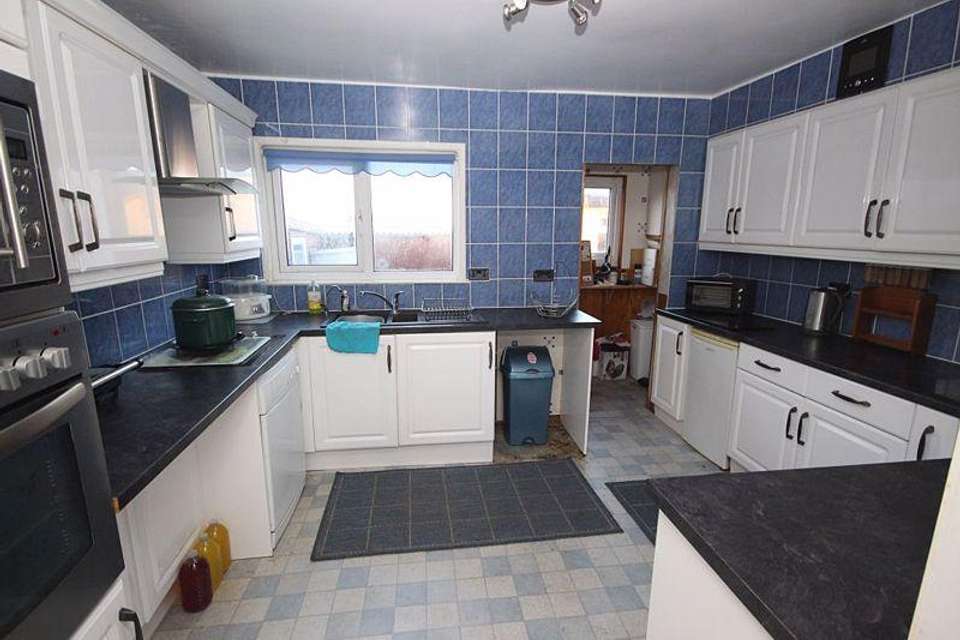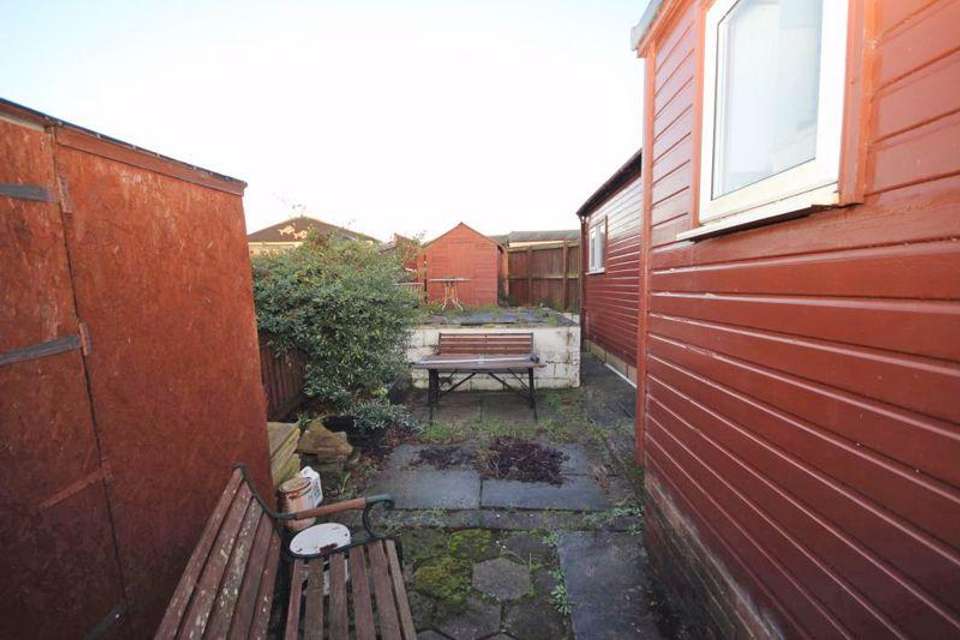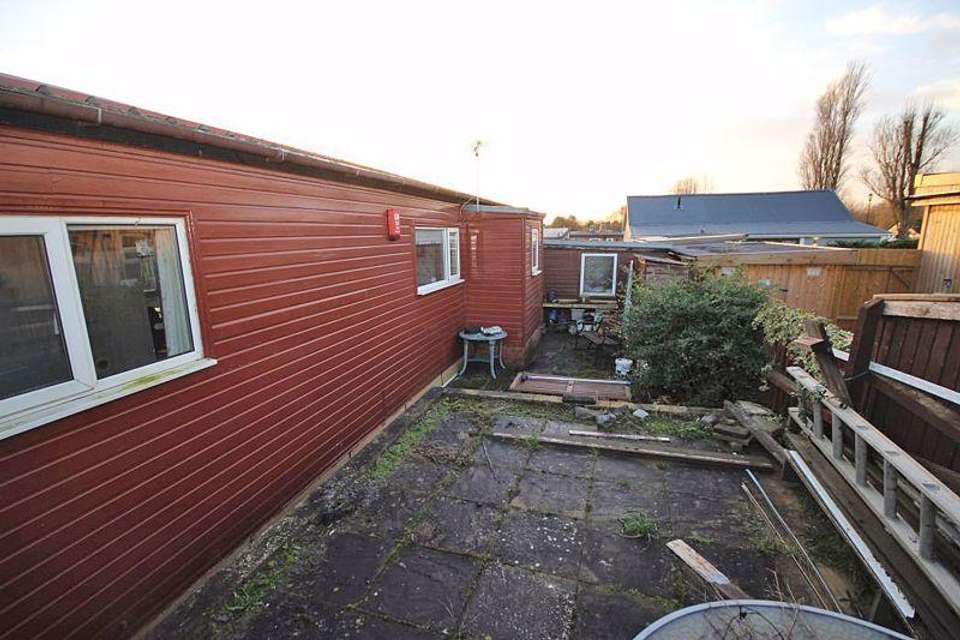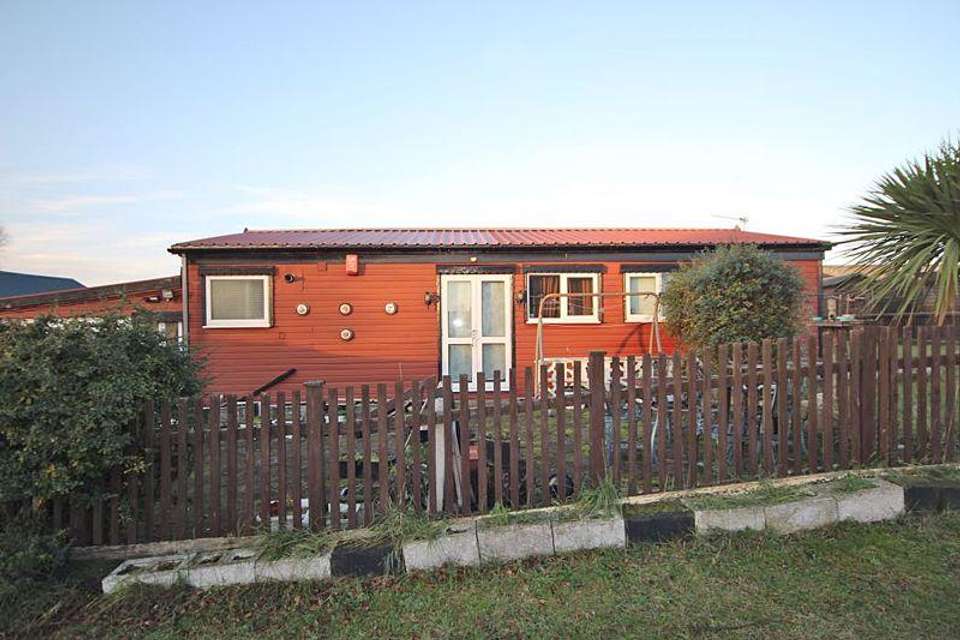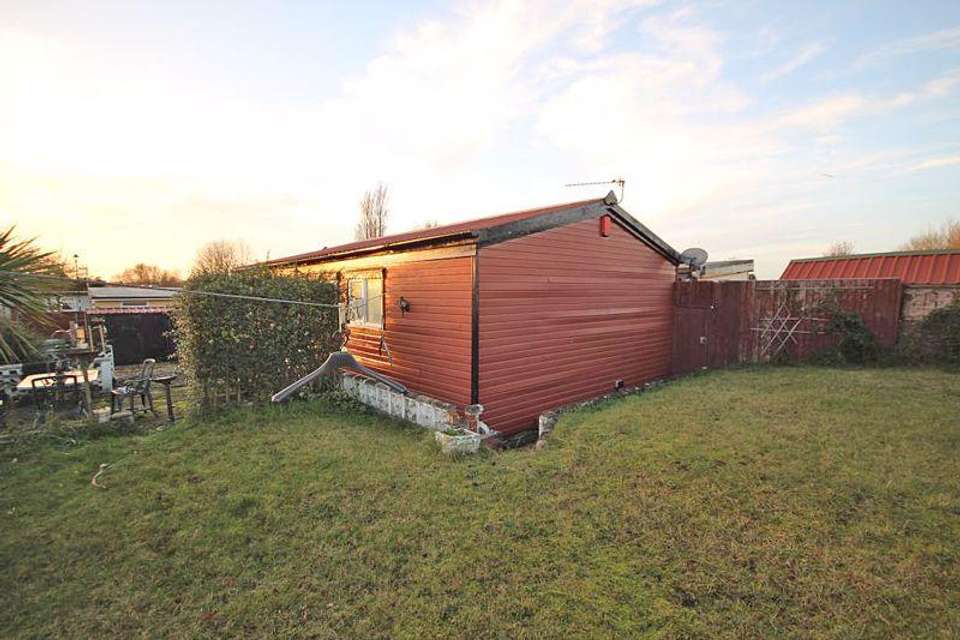2 bedroom chalet for sale
6TH AVENUE, HUMBERSTON FITTIEShouse
bedrooms
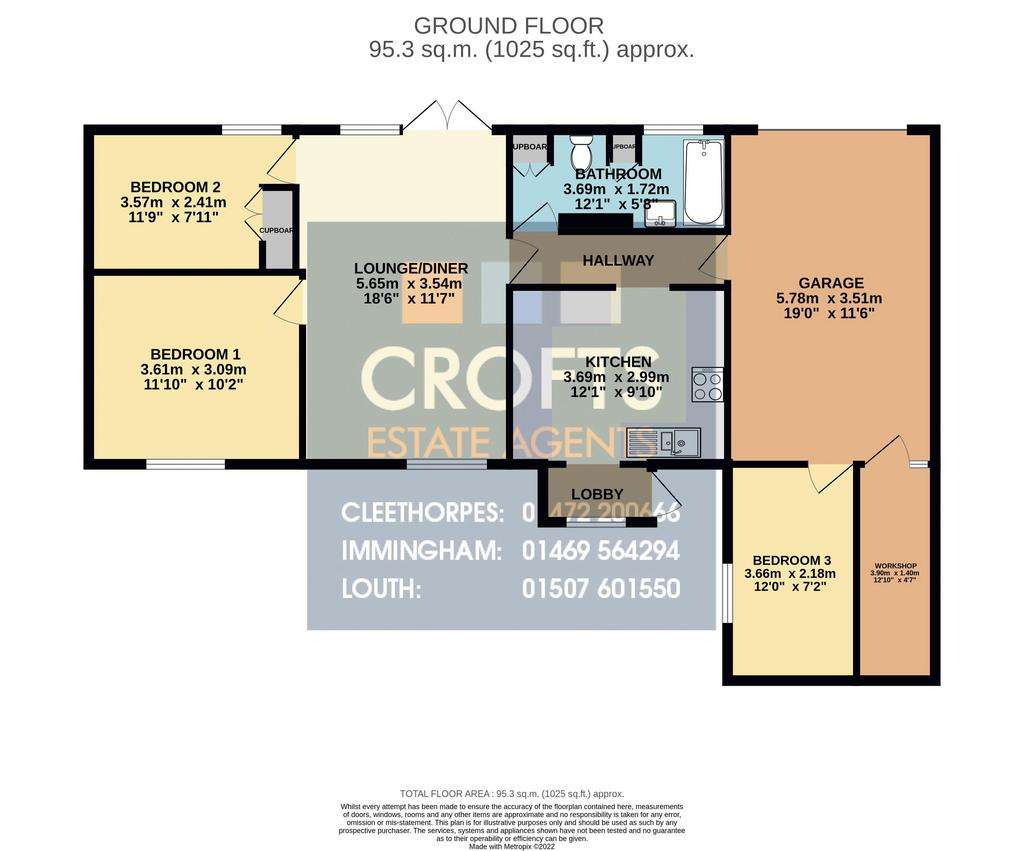
Property photos


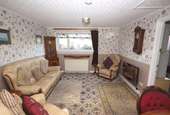

+8
Property description
*For Sale by Modern Auction - T & C's apply*Offered for sale with no forward chain on the vendors side, Crofts estate agents are pleased to offer for sale this two/three bedroom detached holiday home located upon the popular Humberston Fitties holiday development. Benefitting from uPVC double glazing and central heating, the property is literally within a few short steps of the Cleethorpes beach and comprises of well proportioned lounge / diner, kitchen, two bedrooms and bathroom. Attached garage and workshop and a third possible bedroom located to the rear of the garage. Well proportioned plot with gardens to three aspects . Viewing is highly advised on this pleasant property.
Lounge - 18' 7'' x 11' 8'' (5.659m x 3.545m)
Offering uPVC double glazed window to the rear elevation and French doors and window to the front. Two central heating radiators. Coving to the ceiling and dado rail to the walls.
Bedroom One - 10' 2'' x 11' 10'' (3.097m x 3.611m)
uPVC double glazed window to the rear elevation. Central heating radiator. Coving to the ceiling.
Bedroom Two - 7' 11'' x 11' 9'' (2.414m x 3.578m)
uPVC double glazed window to the front elevation. Central heating radiator. Built in wardrobe.
Inner Hallway
Central heating radiator. Dado rail to the walls. Door to the garage.
Kitchen - 9' 10'' x 12' 2'' (2.997m x 3.698m)
uPVC double glazed window to the rear and having a range of fitted wall and base units with contrasting roll edged work surfacing with inset one and a half sink and drainer. Built in oven and microwave, along with a four ring electric hob with extractor over. Tiling to the walls. Plumbing for a washing machine.
Rear Lobby - 3' 3'' x 6' 1'' (0.982m x 1.842m)
uPVC double glazed window to the rear elevation. Side entry door leading out to the rear garden.
Bathroom - 5' 8'' x 12' 2'' (1.725m x 3.707m)
Equipped with a vanity wash hand basin, close coupled w.c and bath with body jet shower. Central heating radiator. Splashback tiling. Storage cupboard with Worcester boiler.
Garage - 19' 0'' x 11' 7'' (5.785m x 3.519m)
The garage presents potential to extend this property for those wishing to do so, with entry door to the front and two further doors to the rear, one leading to a workshop and one to a possible third bedroom.
Work shop - 12' 10'' x 4' 7'' (3.909m x 1.407m)
Lean to workshop to the rear of the garage. Please note the lean to is in need of some attention.
Bedroom Three - 12' 0'' x 7' 2'' (3.669m x 2.187m)
A third bedroom is located to the rear of the garage but is only accessible via the garage. uPVC double glazed window to the side elevation.
Outside
Set close to the seafront with the beach itself only a short walk of the property the property has a driveway to the front elevation and then lawn which wraps around from the front and around the side elevation. To the rear of the property there is a paved area along with a raised patio area. Storage sheds creating ample storage.
Auctioneers Comments
Auctioneer CommentsThis property is for sale by Modern Method of Auction allowing the buyer and seller to complete within a 56 Day ReservationPeriod. Interested parties' personal data will be shared with the Auctioneer (iamsold Ltd).If considering a mortgage, inspect and consider the property carefully with your lender before bidding. A Buyer InformationPack is provided, which you must view before bidding. The buyer will pay £300 inc VAT for this pack.The buyer signs a Reservation Agreement and makes payment of a Non-Refundable Reservation Fee of 4.5% of the purchaseprice inc VAT, subject to a minimum of £6,600 inc VAT. This Fee is paid to reserve the property to the buyer during theReservation Period and is paid in addition to the purchase price. The Fee is considered within calculations for stamp duty.Services may be recommended by the Agent/Auctioneer in which they will receive payment from the service provider if theservice is taken. Payment varies but will be no more than £450. These services are optional.
Council Tax Band: A
Tenure: Leasehold
Lounge - 18' 7'' x 11' 8'' (5.659m x 3.545m)
Offering uPVC double glazed window to the rear elevation and French doors and window to the front. Two central heating radiators. Coving to the ceiling and dado rail to the walls.
Bedroom One - 10' 2'' x 11' 10'' (3.097m x 3.611m)
uPVC double glazed window to the rear elevation. Central heating radiator. Coving to the ceiling.
Bedroom Two - 7' 11'' x 11' 9'' (2.414m x 3.578m)
uPVC double glazed window to the front elevation. Central heating radiator. Built in wardrobe.
Inner Hallway
Central heating radiator. Dado rail to the walls. Door to the garage.
Kitchen - 9' 10'' x 12' 2'' (2.997m x 3.698m)
uPVC double glazed window to the rear and having a range of fitted wall and base units with contrasting roll edged work surfacing with inset one and a half sink and drainer. Built in oven and microwave, along with a four ring electric hob with extractor over. Tiling to the walls. Plumbing for a washing machine.
Rear Lobby - 3' 3'' x 6' 1'' (0.982m x 1.842m)
uPVC double glazed window to the rear elevation. Side entry door leading out to the rear garden.
Bathroom - 5' 8'' x 12' 2'' (1.725m x 3.707m)
Equipped with a vanity wash hand basin, close coupled w.c and bath with body jet shower. Central heating radiator. Splashback tiling. Storage cupboard with Worcester boiler.
Garage - 19' 0'' x 11' 7'' (5.785m x 3.519m)
The garage presents potential to extend this property for those wishing to do so, with entry door to the front and two further doors to the rear, one leading to a workshop and one to a possible third bedroom.
Work shop - 12' 10'' x 4' 7'' (3.909m x 1.407m)
Lean to workshop to the rear of the garage. Please note the lean to is in need of some attention.
Bedroom Three - 12' 0'' x 7' 2'' (3.669m x 2.187m)
A third bedroom is located to the rear of the garage but is only accessible via the garage. uPVC double glazed window to the side elevation.
Outside
Set close to the seafront with the beach itself only a short walk of the property the property has a driveway to the front elevation and then lawn which wraps around from the front and around the side elevation. To the rear of the property there is a paved area along with a raised patio area. Storage sheds creating ample storage.
Auctioneers Comments
Auctioneer CommentsThis property is for sale by Modern Method of Auction allowing the buyer and seller to complete within a 56 Day ReservationPeriod. Interested parties' personal data will be shared with the Auctioneer (iamsold Ltd).If considering a mortgage, inspect and consider the property carefully with your lender before bidding. A Buyer InformationPack is provided, which you must view before bidding. The buyer will pay £300 inc VAT for this pack.The buyer signs a Reservation Agreement and makes payment of a Non-Refundable Reservation Fee of 4.5% of the purchaseprice inc VAT, subject to a minimum of £6,600 inc VAT. This Fee is paid to reserve the property to the buyer during theReservation Period and is paid in addition to the purchase price. The Fee is considered within calculations for stamp duty.Services may be recommended by the Agent/Auctioneer in which they will receive payment from the service provider if theservice is taken. Payment varies but will be no more than £450. These services are optional.
Council Tax Band: A
Tenure: Leasehold
Interested in this property?
Council tax
First listed
Over a month ago6TH AVENUE, HUMBERSTON FITTIES
Marketed by
Crofts Estate Agents - Cleethorpes 62 St Peters Avenue Cleethorpes DN35 8HPCall agent on 01472 200666
Placebuzz mortgage repayment calculator
Monthly repayment
The Est. Mortgage is for a 25 years repayment mortgage based on a 10% deposit and a 5.5% annual interest. It is only intended as a guide. Make sure you obtain accurate figures from your lender before committing to any mortgage. Your home may be repossessed if you do not keep up repayments on a mortgage.
6TH AVENUE, HUMBERSTON FITTIES - Streetview
DISCLAIMER: Property descriptions and related information displayed on this page are marketing materials provided by Crofts Estate Agents - Cleethorpes. Placebuzz does not warrant or accept any responsibility for the accuracy or completeness of the property descriptions or related information provided here and they do not constitute property particulars. Please contact Crofts Estate Agents - Cleethorpes for full details and further information.





