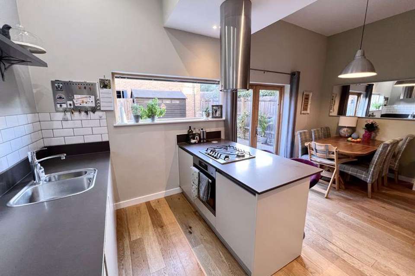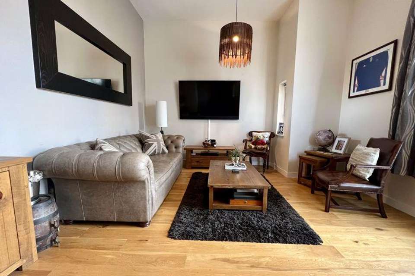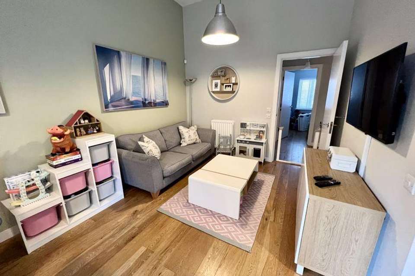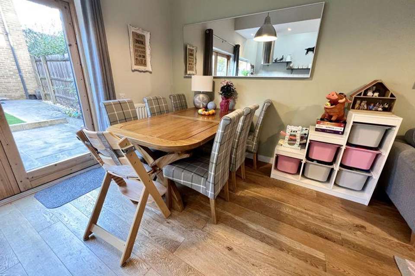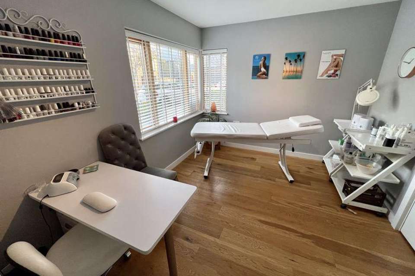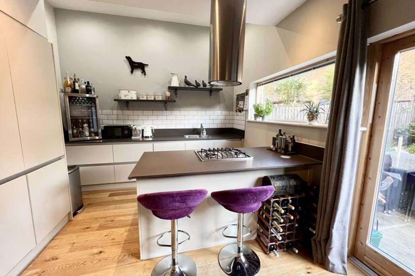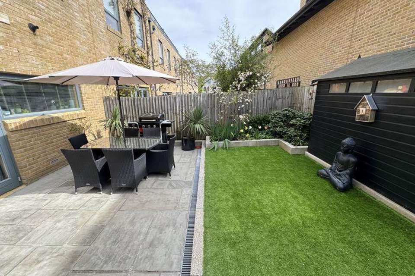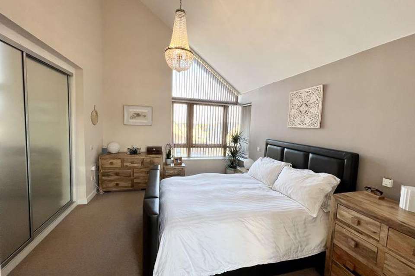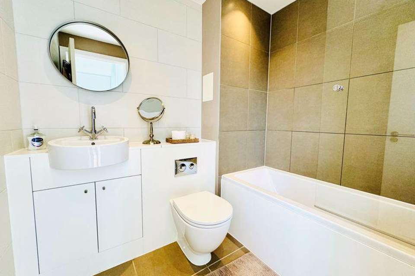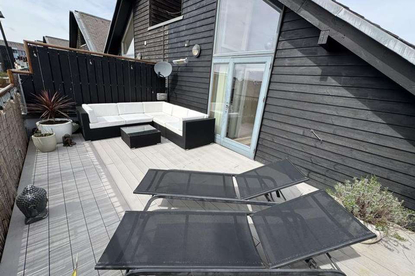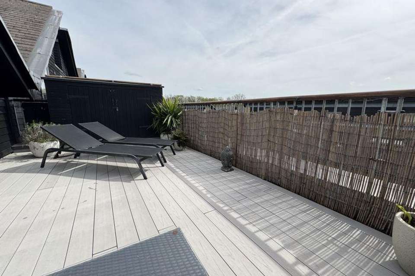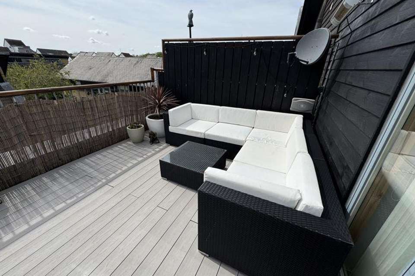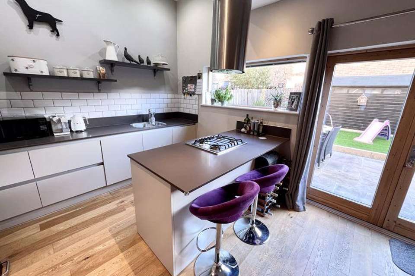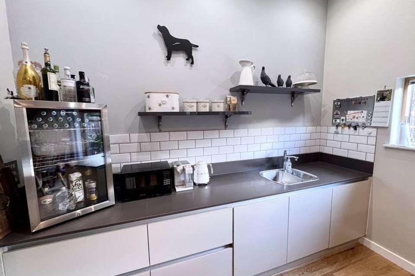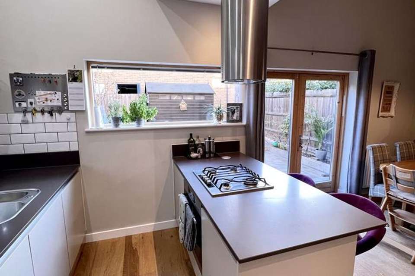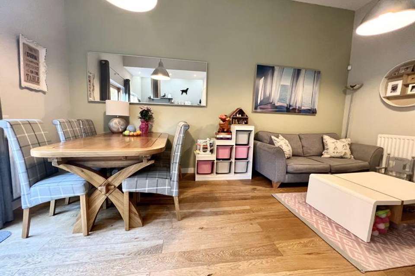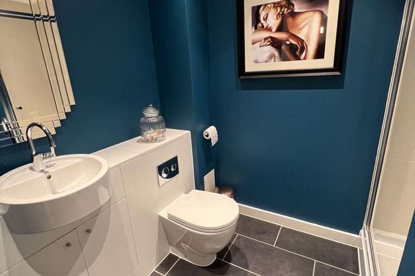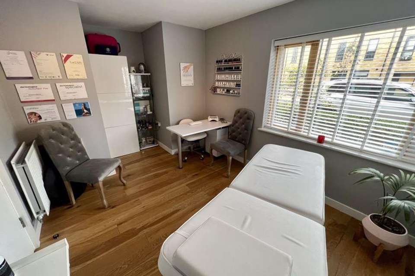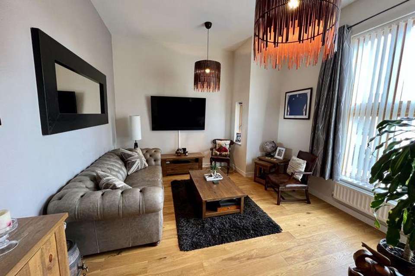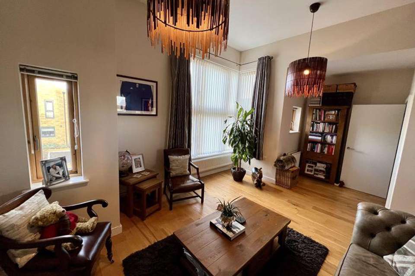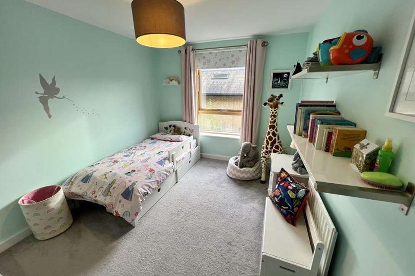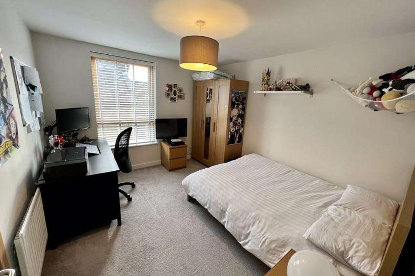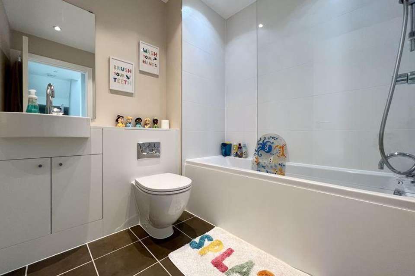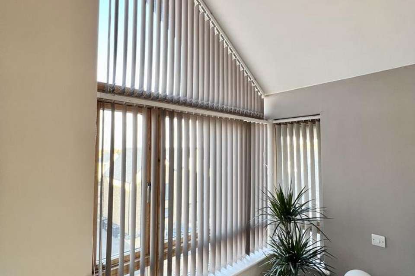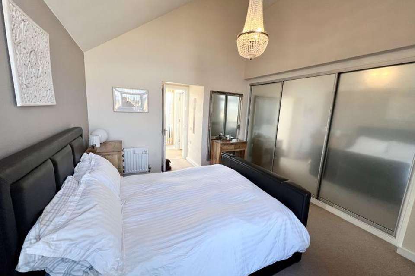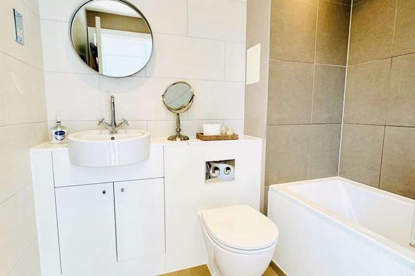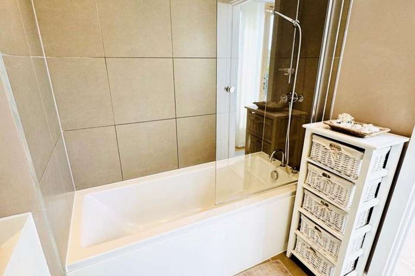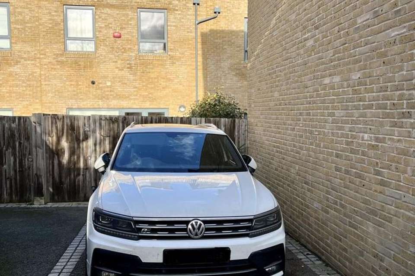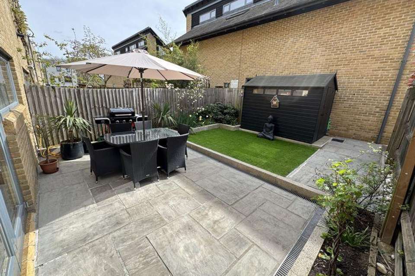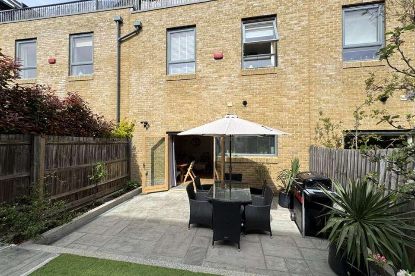4 bedroom terraced house for sale
Milestone Road, Newhallterraced house
bedrooms
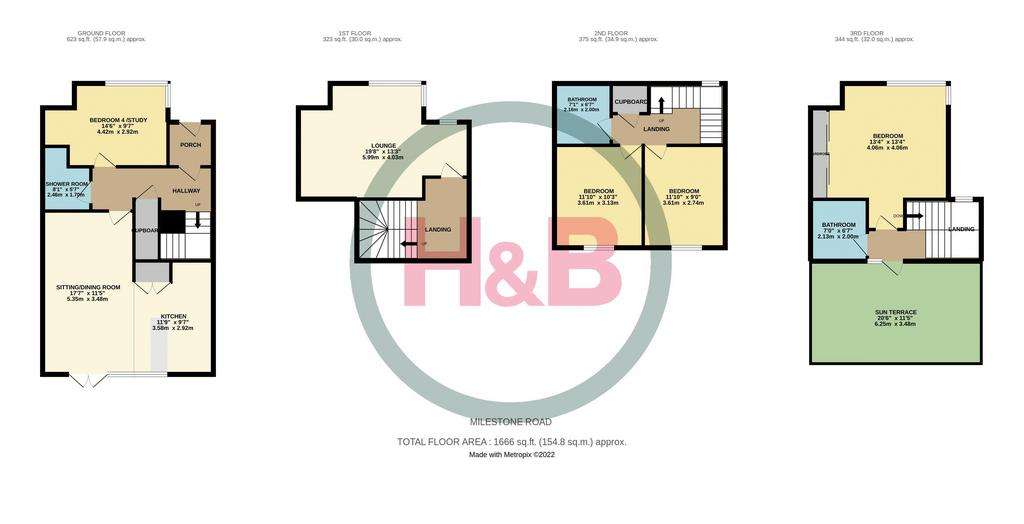
Property photos

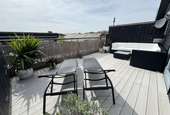
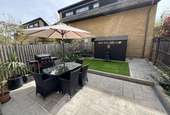
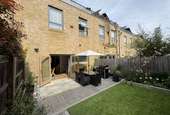
+31
Property description
'...Nestled Within A Vibrant Community, This Exceptional Residence Embraces Diverse Living Styles With Ease...'
Boasting an array of amenities, this award-winning townhouse features three/four bedrooms and a meticulously crafted layout.
Upon entry, a charming step-in porch leads to an inviting inner hallway adorned with solid oak flooring that extends throughout the ground level. Enhanced by a Hive central heating system and recently serviced boiler, this home assures for any discerning buyer. The open-plan kitchen, adorned with quartz countertops and a breakfast bar, seamlessly merges with a cosy dining and TV snug area. French doors open out to a southerly-facing, low-maintenance garden with a levelled up delightful patio, perfect for gatherings. An artificial grass area, caters to children's activities whilst complemented by a garden shed , with power and lighting available. A versatile downstairs bedroom, doubling as a study or home office, is complemented by a convenient separate WC with a shower.
Ascend to the first floor to discover a formal lounge with lofty ceilings and expansive windows, optimizing the property's ultra-fast broadband and hardwired media speakers.
The second floor hosts two generously sized double bedrooms and a pristine modern family bathroom.
Ascending to the third floor, is where the master bedroom awaits, boasting vaulted ceilings, electric blinds, and full-length fitted wardrobes this room is complimented further with a modern bathroom that adds to this place of sanctuary, that across the landing takes you to a standout feature—a superior composite deck offering panoramic southerly views with ample of space for sun loungers and corners sofa to relax into on those sunny summer afternoons.
Completing this residence is allocated parking to the front and rear, along with being within close proximity to primary, secondary, and private schools. With Harlow M11 junction 7a and train stations nearby, this home offers unparalleled convenience for modern living.
GROUND FLOOR
Entrance Porch - 0' 0'' x 0' 0'' (0m x 0m)
Hallway - 0' 0'' x 0' 0'' (0m x 0m)
Wc & Shower Room - 8' 2'' x 5' 7'' (2.49m x 1.70m)
Bedroom Four / Study - 9' 7'' x 14' 6'' (2.92m x 4.42m)
Kitchen Breakfast Bar - 11' 9'' x 9' 7'' (3.58m x 2.92m)
Sitting / Dining Room - 17' 7'' x 11' 5'' (5.36m x 3.48m)
FIRST FLOOR
Landing
Lounge - 13' 3'' x 19' 8'' (4.04m x 5.99m)
SECOND FLOOR
Landing
Bedroom Two - 11' 10'' x 10' 3'' (3.60m x 3.12m)
Bedroom Three - 11' 10'' x 9' 0'' (3.60m x 2.74m)
Family Bathroom - 7' 1'' x 6' 8'' (2.16m x 2.03m)
THIRD FLOOR
Landing
Bedroom One - 13' 4'' x 13' 4'' (4.06m x 4.06m)
Bathroom - 7' 0'' x 6' 7'' (2.13m x 2.01m)
Sun Terrace - 11' 5'' x 20' 6'' (3.48m x 6.24m)
OUTSIDE
Garden
Southerly Facing Rear Garden
Parking
Two Allocated Parking Spaces
Council Tax Band: F
Tenure: Freehold
Boasting an array of amenities, this award-winning townhouse features three/four bedrooms and a meticulously crafted layout.
Upon entry, a charming step-in porch leads to an inviting inner hallway adorned with solid oak flooring that extends throughout the ground level. Enhanced by a Hive central heating system and recently serviced boiler, this home assures for any discerning buyer. The open-plan kitchen, adorned with quartz countertops and a breakfast bar, seamlessly merges with a cosy dining and TV snug area. French doors open out to a southerly-facing, low-maintenance garden with a levelled up delightful patio, perfect for gatherings. An artificial grass area, caters to children's activities whilst complemented by a garden shed , with power and lighting available. A versatile downstairs bedroom, doubling as a study or home office, is complemented by a convenient separate WC with a shower.
Ascend to the first floor to discover a formal lounge with lofty ceilings and expansive windows, optimizing the property's ultra-fast broadband and hardwired media speakers.
The second floor hosts two generously sized double bedrooms and a pristine modern family bathroom.
Ascending to the third floor, is where the master bedroom awaits, boasting vaulted ceilings, electric blinds, and full-length fitted wardrobes this room is complimented further with a modern bathroom that adds to this place of sanctuary, that across the landing takes you to a standout feature—a superior composite deck offering panoramic southerly views with ample of space for sun loungers and corners sofa to relax into on those sunny summer afternoons.
Completing this residence is allocated parking to the front and rear, along with being within close proximity to primary, secondary, and private schools. With Harlow M11 junction 7a and train stations nearby, this home offers unparalleled convenience for modern living.
GROUND FLOOR
Entrance Porch - 0' 0'' x 0' 0'' (0m x 0m)
Hallway - 0' 0'' x 0' 0'' (0m x 0m)
Wc & Shower Room - 8' 2'' x 5' 7'' (2.49m x 1.70m)
Bedroom Four / Study - 9' 7'' x 14' 6'' (2.92m x 4.42m)
Kitchen Breakfast Bar - 11' 9'' x 9' 7'' (3.58m x 2.92m)
Sitting / Dining Room - 17' 7'' x 11' 5'' (5.36m x 3.48m)
FIRST FLOOR
Landing
Lounge - 13' 3'' x 19' 8'' (4.04m x 5.99m)
SECOND FLOOR
Landing
Bedroom Two - 11' 10'' x 10' 3'' (3.60m x 3.12m)
Bedroom Three - 11' 10'' x 9' 0'' (3.60m x 2.74m)
Family Bathroom - 7' 1'' x 6' 8'' (2.16m x 2.03m)
THIRD FLOOR
Landing
Bedroom One - 13' 4'' x 13' 4'' (4.06m x 4.06m)
Bathroom - 7' 0'' x 6' 7'' (2.13m x 2.01m)
Sun Terrace - 11' 5'' x 20' 6'' (3.48m x 6.24m)
OUTSIDE
Garden
Southerly Facing Rear Garden
Parking
Two Allocated Parking Spaces
Council Tax Band: F
Tenure: Freehold
Council tax
First listed
Over a month agoEnergy Performance Certificate
Milestone Road, Newhall
Placebuzz mortgage repayment calculator
Monthly repayment
The Est. Mortgage is for a 25 years repayment mortgage based on a 10% deposit and a 5.5% annual interest. It is only intended as a guide. Make sure you obtain accurate figures from your lender before committing to any mortgage. Your home may be repossessed if you do not keep up repayments on a mortgage.
Milestone Road, Newhall - Streetview
DISCLAIMER: Property descriptions and related information displayed on this page are marketing materials provided by Howick & Brooker Sales - Old Harlow. Placebuzz does not warrant or accept any responsibility for the accuracy or completeness of the property descriptions or related information provided here and they do not constitute property particulars. Please contact Howick & Brooker Sales - Old Harlow for full details and further information.





