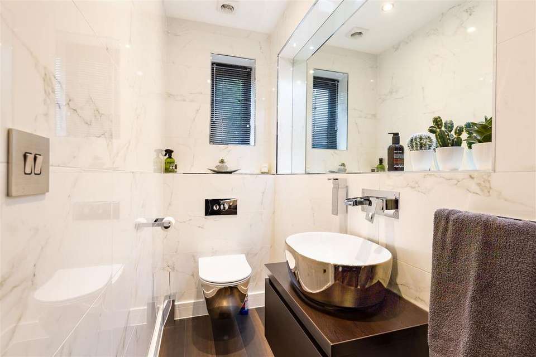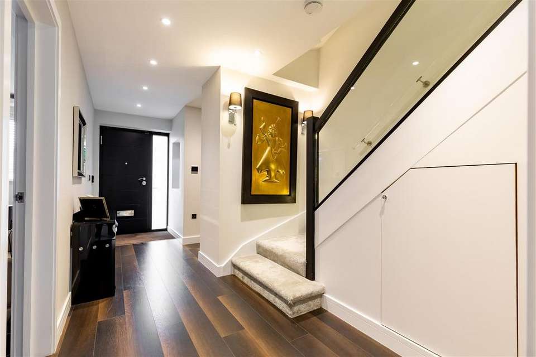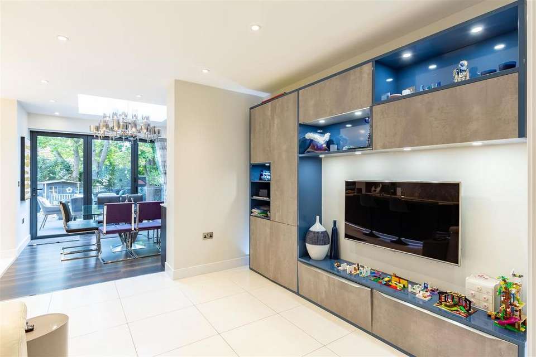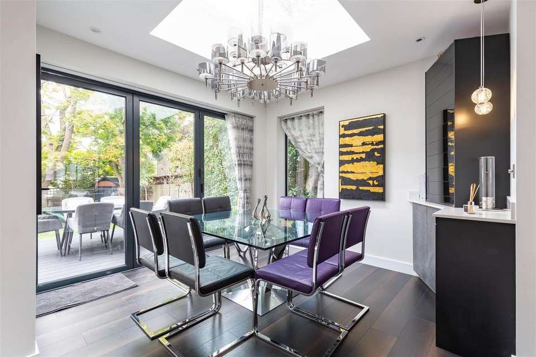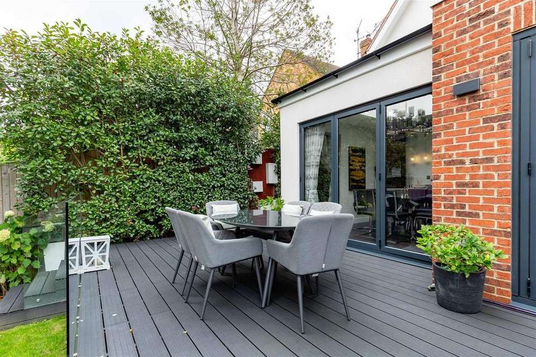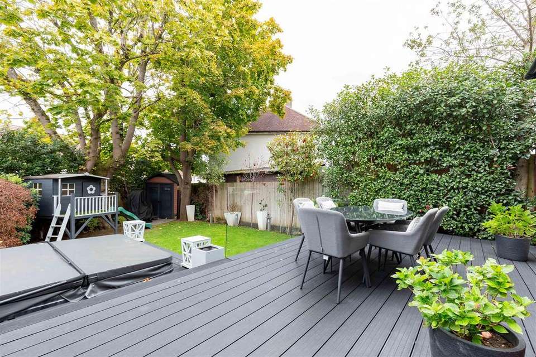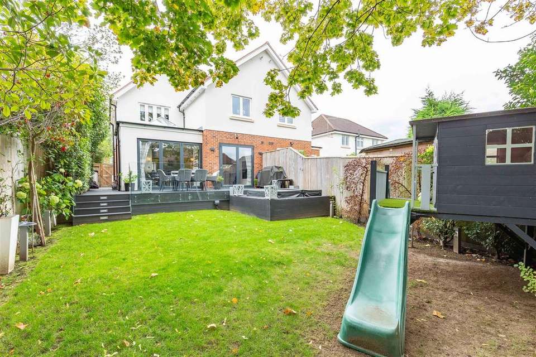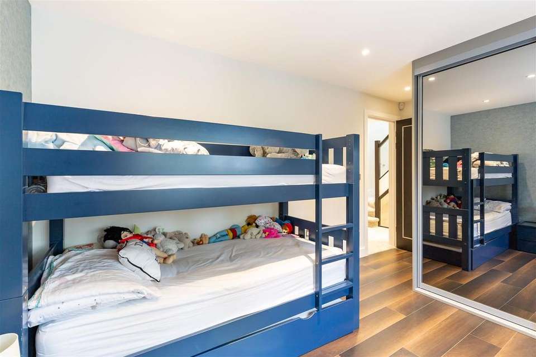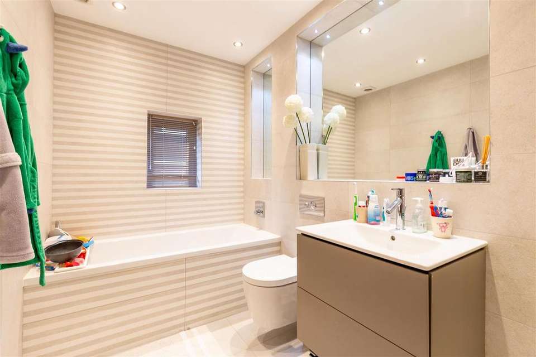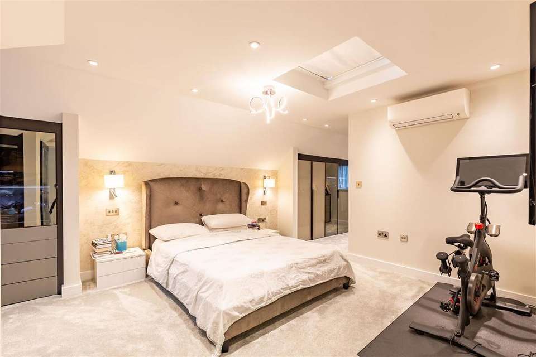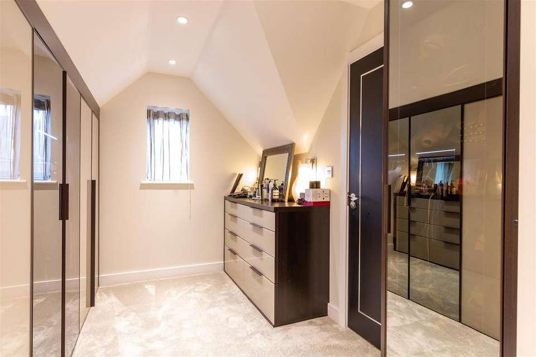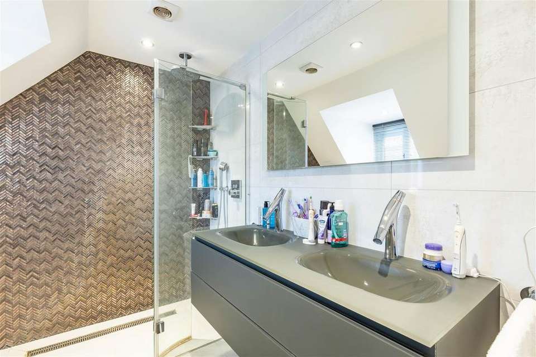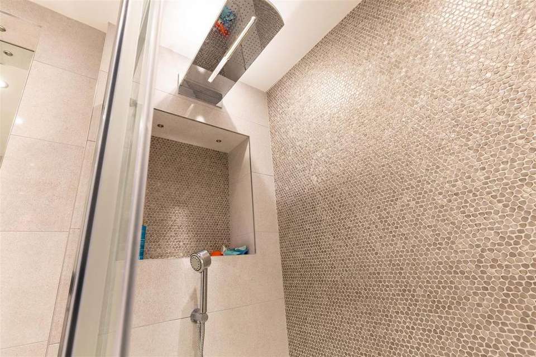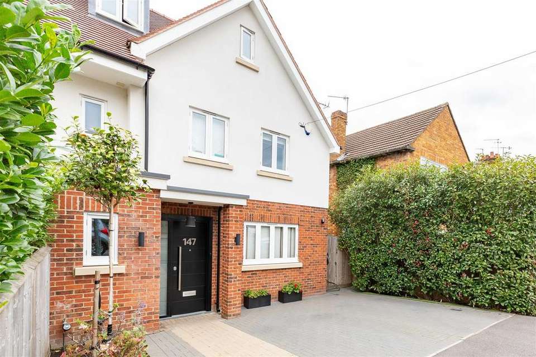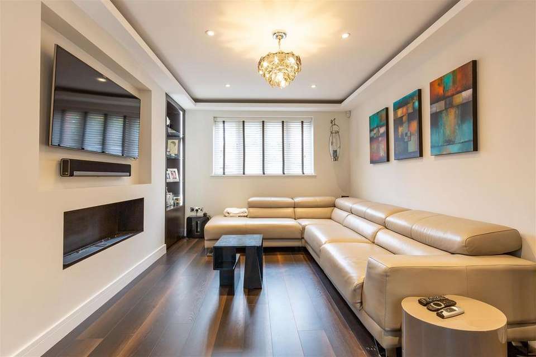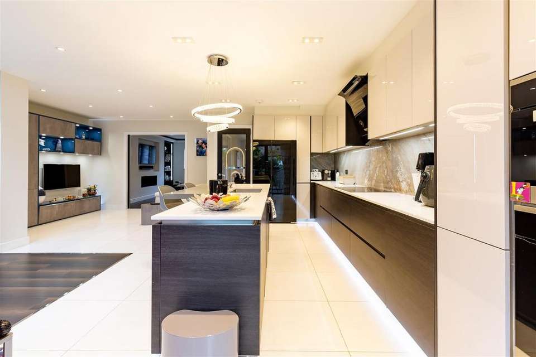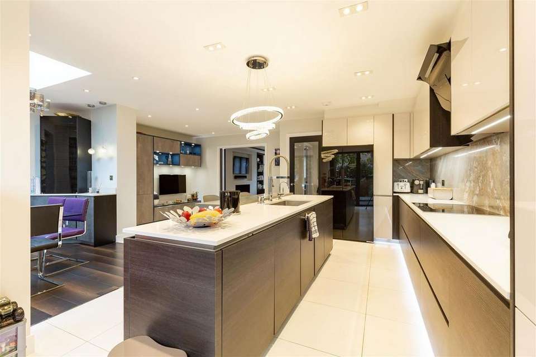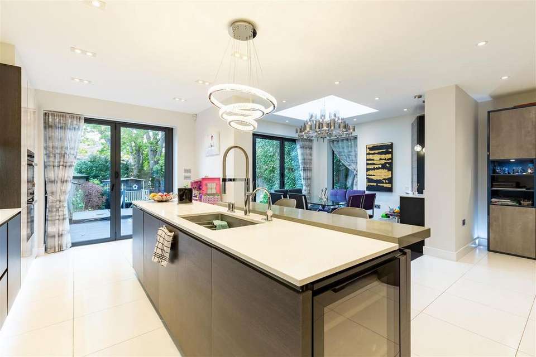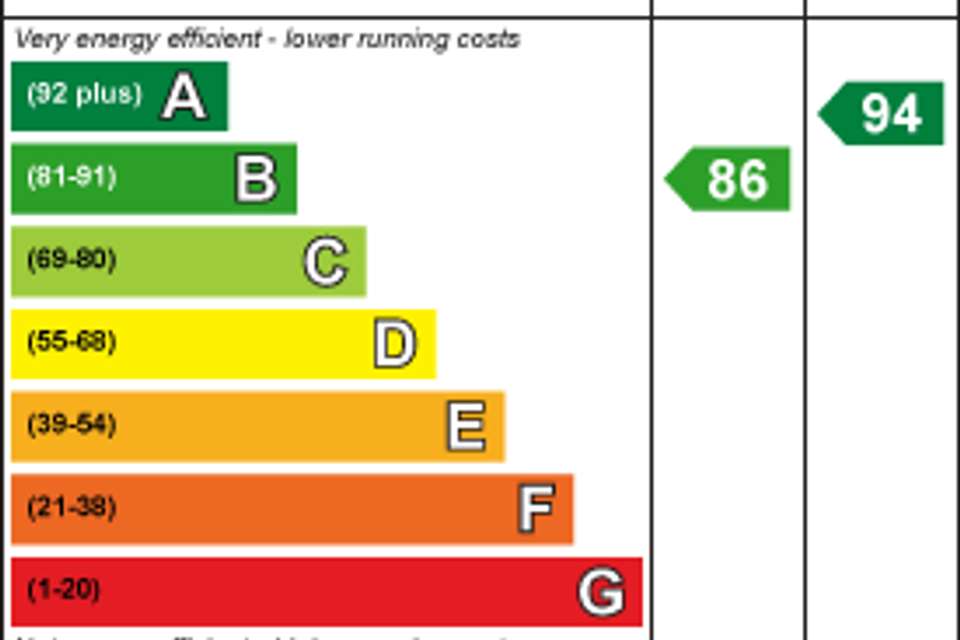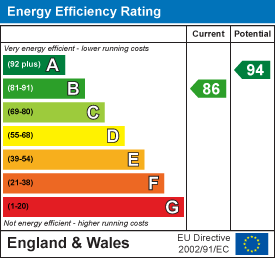4 bedroom semi-detached house for sale
Herkomer Road, Busheysemi-detached house
bedrooms
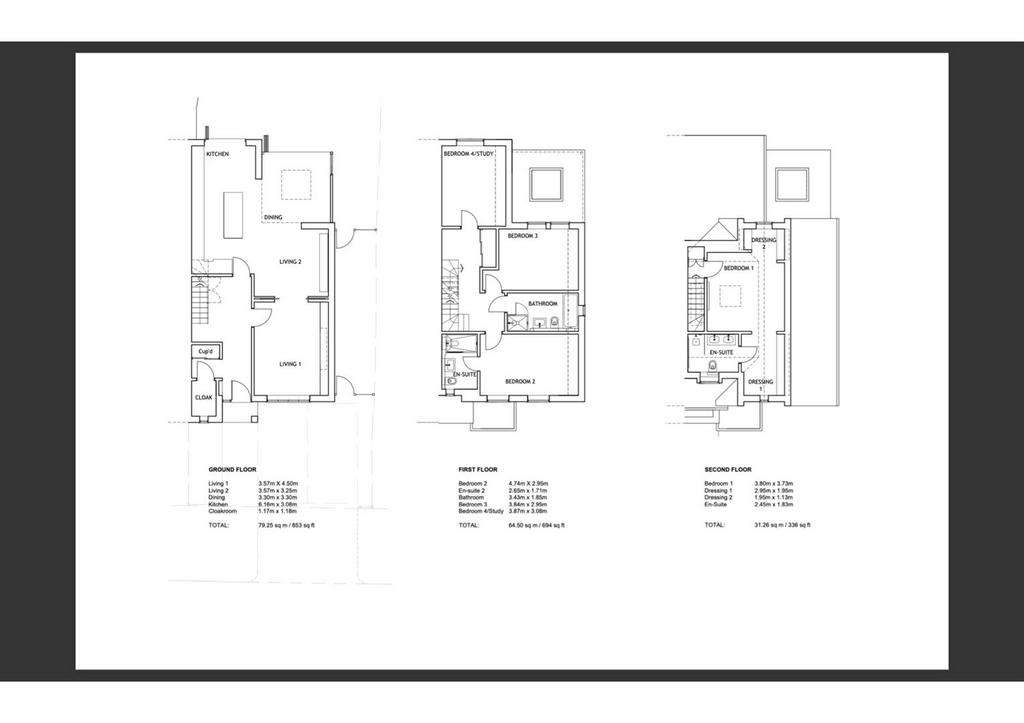
Property photos

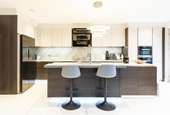

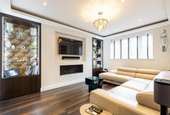
+21
Property description
An impressive four-bedroom semi-detached family home located on one of Bushey's highly sought-after roads and situated close to the Bushey Rose Garden. The property has been designed internally by Amara Property, a luxury home developer, to a superb standard, offering approximately 2000 sq ft of versatile living set over three floors.
The property features an open plan designer kitchen with Miele appliances and a marble splashback, a dining area with bi-folding doors that lead to the private rear garden, a reception room with a fireplace, and a stunning principal bedroom suite with an ensuite bathroom.
Upon entering the property, you are greeted by a welcoming entrance hall with a feature staircase, fitted joinery by Neatsmith, underfloor heating throughout, home alarm, and CCTV. The designer kitchen also has bi-fold doors that give access to the garden. There is a separate sitting room with pocket doors that lead to the open planned area. The ground floor also includes a WC with a cloaks cupboard.
The first-floor landing leads to three bedrooms, one of which has an ensuite bathroom, a family bathroom, and a utility cupboard that is plumbed for a washing machine and tumble dryer. The second floor completes the property, boasting the principal bedroom with an ensuite bathroom with his and hers basins and a walk-in wardrobe. There is also additional storage space.
Externally, the property is approached by a double driveway offering off-street parking with EV charging. The rear garden is secluded and private, with a hot tub, decking, and a storage shed.
Living 1 - 3.57m x 4.50m (11'8" x 14'9") - Featuring Stylish Fireplace
Living 2 - 3.57m x 3.25m (11'8" x 10'7") -
Kitchen - 6.16m x 3.08m ( 20'2" x 10'1" ) - Beautifully fitted, open plan, designer kitchen with Miele appliances and marble splash back
Dining Room - 3.30m x 3.30m (10'9" x 10'9" ) - Bi-fold doors, giving access to the garden
Cloakroom - 1.17m x 1.18m (3'10" x 3'10") -
Bedroom 2 - 4.74m x 2.95m (15'6" x 9'8") -
En-Suite (Bedroom 2) - 2.65m x 1.71m (8'8" x 5'7") -
Bedroom 3 - 3.84m x 2.95m ( 12'7" x 9'8" ) -
Bedroom 4 - 3.87m x 3.08m (12'8" x 10'1") -
Family Bathroom - 3.43 x 1.85 (11'3" x 6'0") -
Principal Bedroom (Bedroom 1) - 3.80m x 3.73m (12'5" x 12'2" ) - Principal bedroom with en suite bathroom with his and hers basins and walk-in wardrobe
Dressing 1 (Principal) - 2.95m x 1.95m ( 9'8" x 6'4" ) -
Dressing 2 (Principal) - 1.95m x 1.13m (6'4" x 3'8") -
En-Suite (Principal) - 2.45m x 1.83m (8'0" x 6'0") -
The property features an open plan designer kitchen with Miele appliances and a marble splashback, a dining area with bi-folding doors that lead to the private rear garden, a reception room with a fireplace, and a stunning principal bedroom suite with an ensuite bathroom.
Upon entering the property, you are greeted by a welcoming entrance hall with a feature staircase, fitted joinery by Neatsmith, underfloor heating throughout, home alarm, and CCTV. The designer kitchen also has bi-fold doors that give access to the garden. There is a separate sitting room with pocket doors that lead to the open planned area. The ground floor also includes a WC with a cloaks cupboard.
The first-floor landing leads to three bedrooms, one of which has an ensuite bathroom, a family bathroom, and a utility cupboard that is plumbed for a washing machine and tumble dryer. The second floor completes the property, boasting the principal bedroom with an ensuite bathroom with his and hers basins and a walk-in wardrobe. There is also additional storage space.
Externally, the property is approached by a double driveway offering off-street parking with EV charging. The rear garden is secluded and private, with a hot tub, decking, and a storage shed.
Living 1 - 3.57m x 4.50m (11'8" x 14'9") - Featuring Stylish Fireplace
Living 2 - 3.57m x 3.25m (11'8" x 10'7") -
Kitchen - 6.16m x 3.08m ( 20'2" x 10'1" ) - Beautifully fitted, open plan, designer kitchen with Miele appliances and marble splash back
Dining Room - 3.30m x 3.30m (10'9" x 10'9" ) - Bi-fold doors, giving access to the garden
Cloakroom - 1.17m x 1.18m (3'10" x 3'10") -
Bedroom 2 - 4.74m x 2.95m (15'6" x 9'8") -
En-Suite (Bedroom 2) - 2.65m x 1.71m (8'8" x 5'7") -
Bedroom 3 - 3.84m x 2.95m ( 12'7" x 9'8" ) -
Bedroom 4 - 3.87m x 3.08m (12'8" x 10'1") -
Family Bathroom - 3.43 x 1.85 (11'3" x 6'0") -
Principal Bedroom (Bedroom 1) - 3.80m x 3.73m (12'5" x 12'2" ) - Principal bedroom with en suite bathroom with his and hers basins and walk-in wardrobe
Dressing 1 (Principal) - 2.95m x 1.95m ( 9'8" x 6'4" ) -
Dressing 2 (Principal) - 1.95m x 1.13m (6'4" x 3'8") -
En-Suite (Principal) - 2.45m x 1.83m (8'0" x 6'0") -
Interested in this property?
Council tax
First listed
Over a month agoEnergy Performance Certificate
Herkomer Road, Bushey
Marketed by
Prestige & Village - London 25 Bedford Square London, London WC1B 3HHPlacebuzz mortgage repayment calculator
Monthly repayment
The Est. Mortgage is for a 25 years repayment mortgage based on a 10% deposit and a 5.5% annual interest. It is only intended as a guide. Make sure you obtain accurate figures from your lender before committing to any mortgage. Your home may be repossessed if you do not keep up repayments on a mortgage.
Herkomer Road, Bushey - Streetview
DISCLAIMER: Property descriptions and related information displayed on this page are marketing materials provided by Prestige & Village - London. Placebuzz does not warrant or accept any responsibility for the accuracy or completeness of the property descriptions or related information provided here and they do not constitute property particulars. Please contact Prestige & Village - London for full details and further information.





