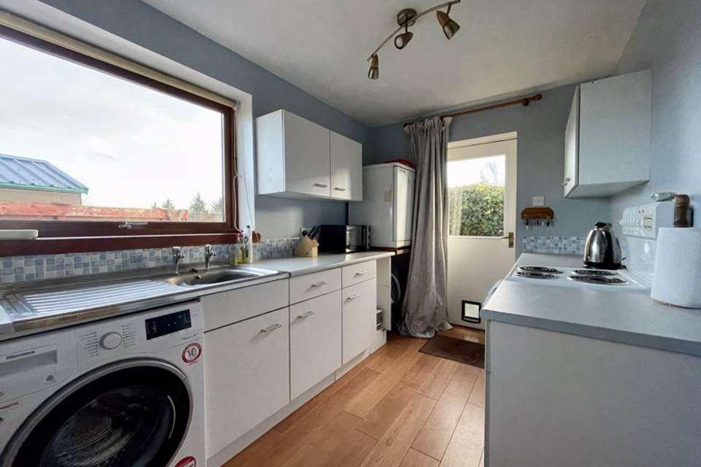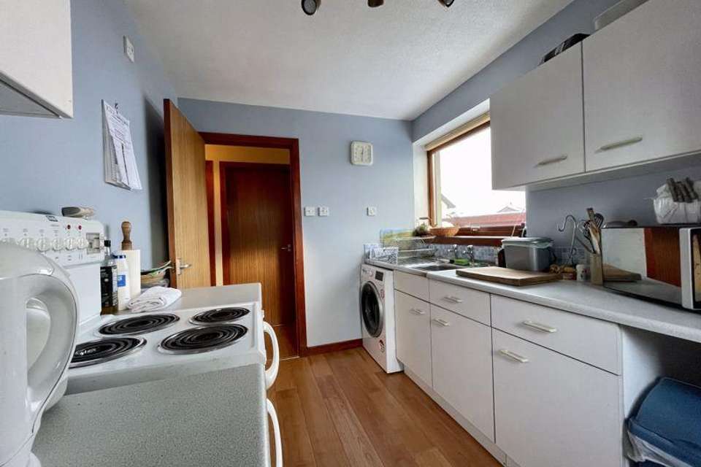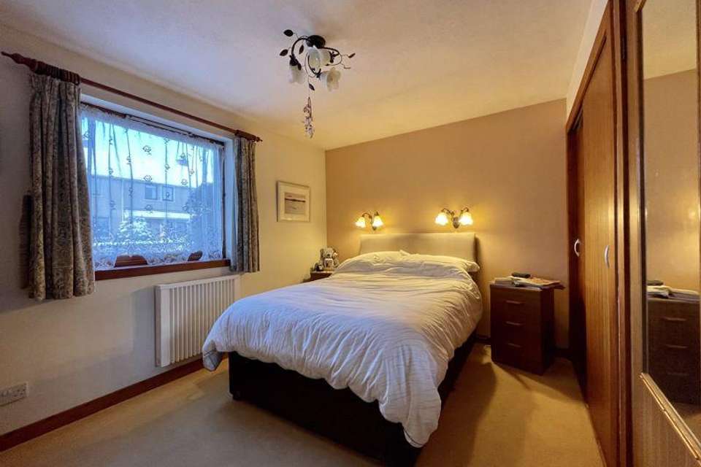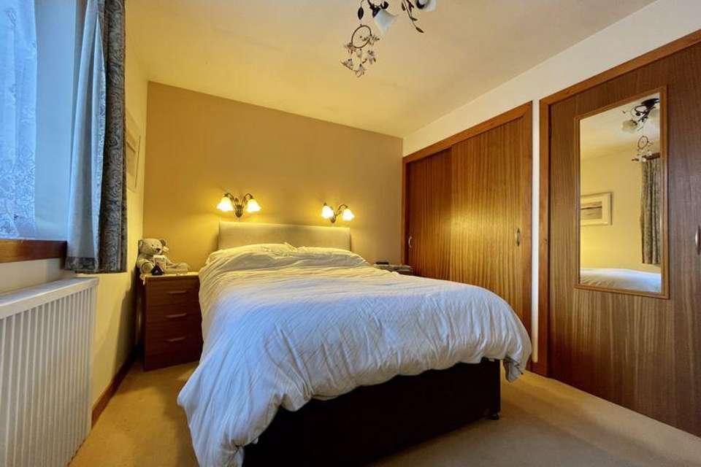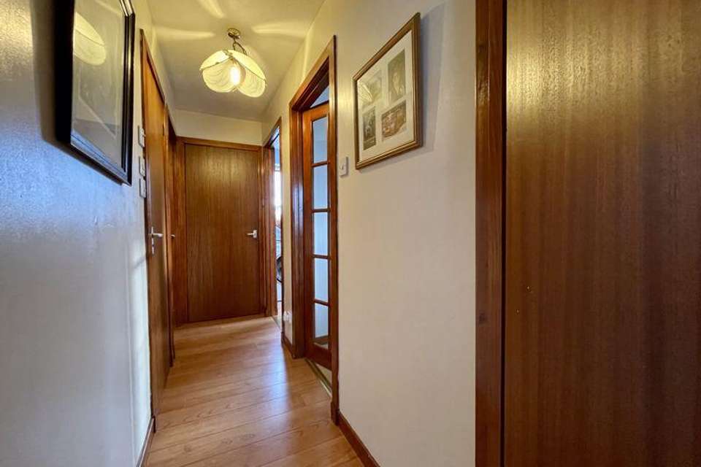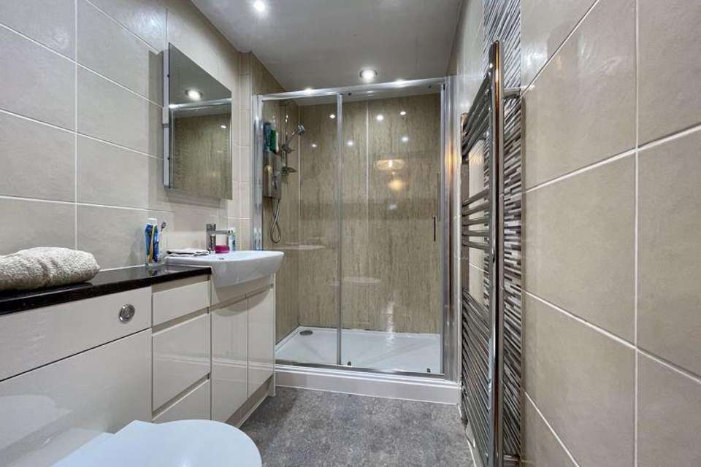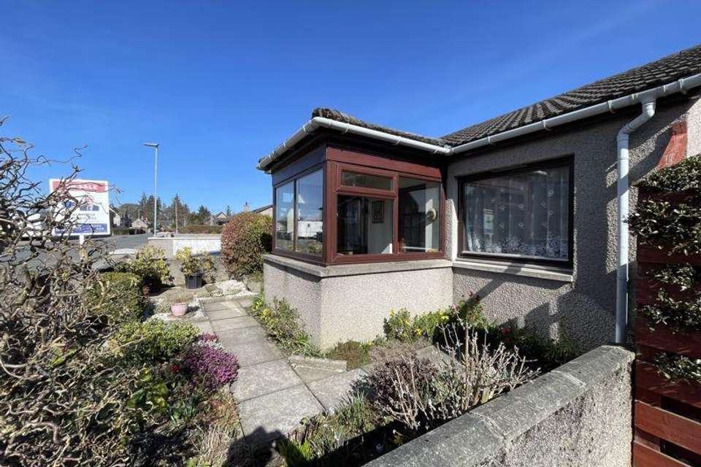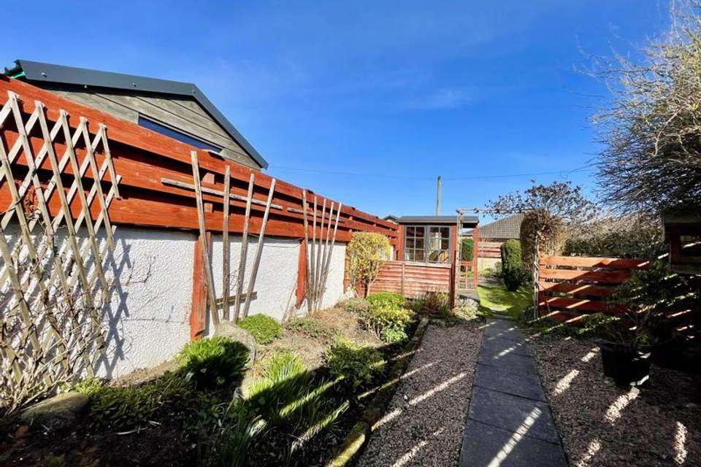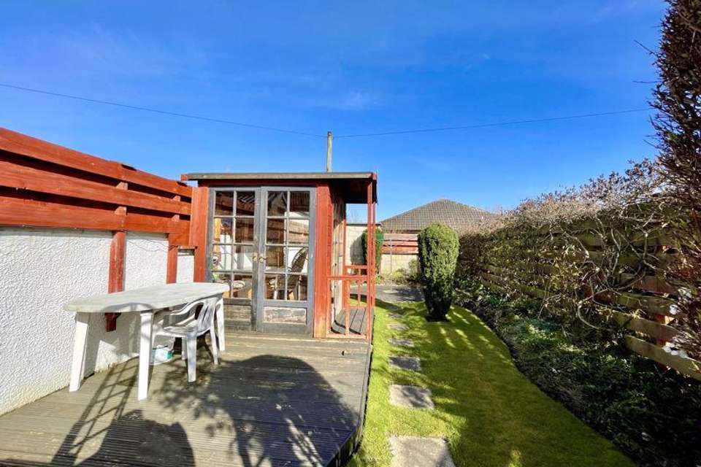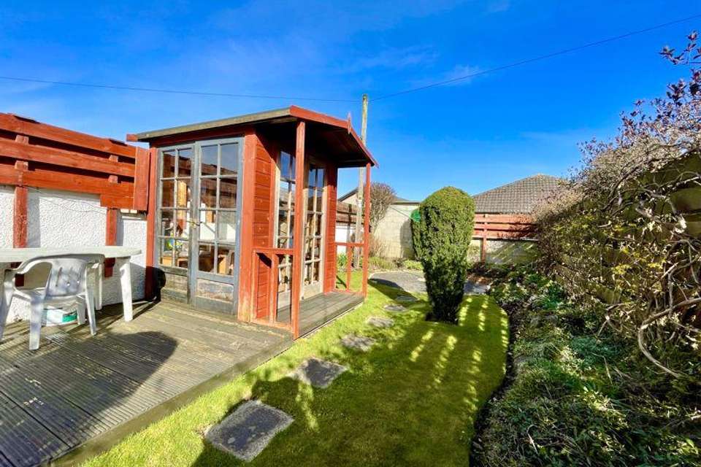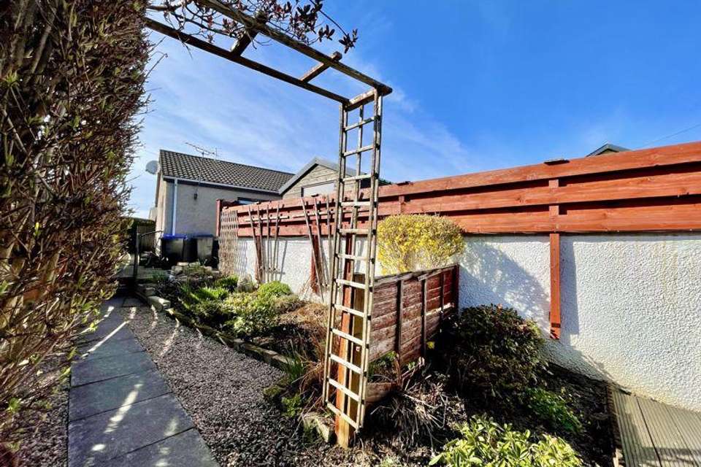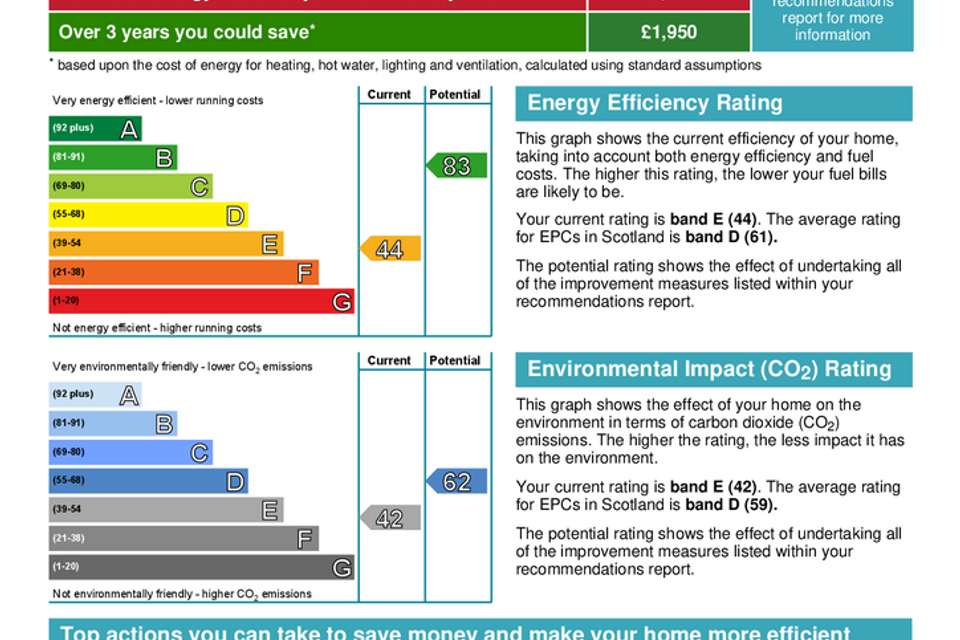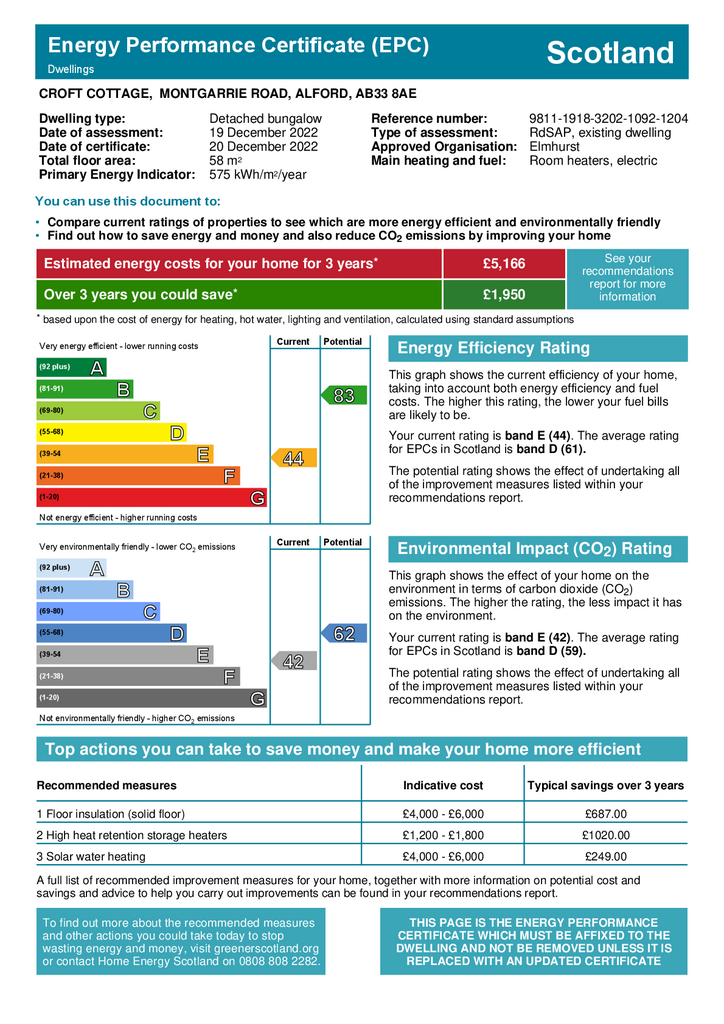2 bedroom bungalow for sale
Montgarrie Road, Alfordbungalow
bedrooms
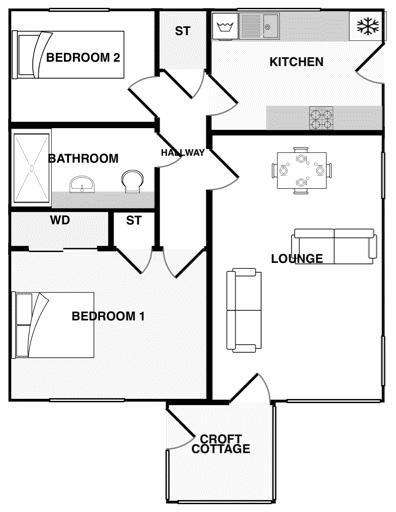
Property photos

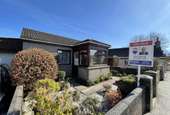
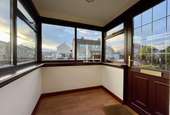
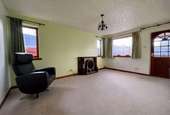
+13
Property description
NEW PRICE !!! £10K BELOW HOME REPORT VALUE.
SUPERB 2 BEDROOM DETACHED BUNGALOW WITH SECLUDED GARDENS & GARAGE
Call Gary on [use Contact Agent Button] to arrange your viewing.
We at Remax are delighted to offer a very rare opportunity to purchase a detached two bedroom bungalow in the heart of the thriving and ever popular community of Alford. It has been very well maintained and upgraded by the current owner and offers the perfect first time buy or retirement property. The bright and spacious accommodation is all on one level and benefits from modern electric heating and double glazing. There is a small garden to the front and fully enclosed and secluded garden to the rear. It also boasts off street parking and single garage. There is high demand for this type of property, so we highly recommend early viewing to avoid missing out on this great opportunity.
Location
Croft Cottage is situated on Montgarrie Road and is within easy walking distance of the village centre, parks and golf club. Alford offers a wide range of amenities including the modern community campus with nursery, primary and secondary schooling along with swimming pool, sports facilities and library. There is a medical practice, dental surgery, chemist, general store and post office along with craft butcher and baker. There is also an excellent Coop supermarket, hotel, cafes and restaurants and much more. Leisure facilities include gym, 18 hole golf course, tennis courts, bowling and dry ski centre. The renowned Haughton and Murray Parks offer beautiful walks along the River Don along with children's play area and cycle paths. There is also an easy commute to the business parks at Westhill and Kingswells along with Aberdeen city and airport. The village also enjoys good public transport links.
Accommodation
Entrance porch, lounge/dining room, kitchen, two bedrooms and shower room.
Directions
Travelling from Aberdeen on the A944, continue into the village and through the main street, passing the Haughton Arms Hotel on the left hand side. Take the next turning on the right into Montgarrie Road and you will see the property a short distance along on the right hand side.
Sun porch - 6' 4'' x 6' 0'' (1.92m x 1.82m)
A bright and sunny porch with ample space for casual seating to sit and enjoy the sunshine. The fully glazed door leads through to the lounge/dining room and the floor is finished in a wood laminate.
Lounge/Diner - 15' 9'' x 10' 4'' (4.79m x 3.16m)
A delightful and spacious room with dual aspect windows, flooding the room with natural light. There is an electric fire with a wooden surround and ample space for a dining table and chairs. The lounge is neutrally decorated and fully carpeted.
Hallway - 10' 6'' x 2' 11'' (3.20m x 0.90m)
Hallway giving access to all accommodation, there is a useful good sized storage cupboard with fitted shelving and access to the loft. The floor is finished in a quality wood effect laminate.
Kitchen - 10' 4'' x 7' 3'' (3.16m x 2.21m)
A bright and spacious kitchen with large picture window looking on to the rear garden and flooding the space with natural light. It is fitted with ample wall and base units in a soft white with contrasting work surfaces and splash back tiling. There is plumbing for washing machine and ample space for free standing appliances and the floor is finished in a quality wooden style flooring.
Bedroom 1 - 11' 10'' x 9' 0'' (3.60m x 2.74m)
A good sized double room situated at the front of the property. This room has lots of storage including a double fitted wardrobe and single cupboard which houses the hot water tank and also has shelved storage perfect for linen and towels. There is also plenty of room for additional free standing furniture and it is fully carpeted.
Bedroom 2 - 8' 6'' x 6' 8'' (2.60m x 2.04m)
This room is currently being used as an office and has wall storage and a fitted desk but this room would make an excellent second bedroom. It is neutrally decorated and has quality wooden laminate flooring.
Shower Room - 11' 10'' x 4' 9'' (3.60m x 1.46m)
A beautifully appointed shower room with large walk in aqua panelled mains shower, cream gloss unit housing the concealed cistern WC and was hand basin
Garage
To the side of the property is a single garage with power and light and a driveway with parking for one vehicle. There is a rear door leading to the back yard.
Gardens
To the front is a walled low maintenance garden with a range of shrubs and gated access to the rear yard, which leads through to the fully enclosed and secluded rear garden. There is an area of lawn, seating area and summer house.
Council Tax Band: C
Tenure: Freehold
SUPERB 2 BEDROOM DETACHED BUNGALOW WITH SECLUDED GARDENS & GARAGE
Call Gary on [use Contact Agent Button] to arrange your viewing.
We at Remax are delighted to offer a very rare opportunity to purchase a detached two bedroom bungalow in the heart of the thriving and ever popular community of Alford. It has been very well maintained and upgraded by the current owner and offers the perfect first time buy or retirement property. The bright and spacious accommodation is all on one level and benefits from modern electric heating and double glazing. There is a small garden to the front and fully enclosed and secluded garden to the rear. It also boasts off street parking and single garage. There is high demand for this type of property, so we highly recommend early viewing to avoid missing out on this great opportunity.
Location
Croft Cottage is situated on Montgarrie Road and is within easy walking distance of the village centre, parks and golf club. Alford offers a wide range of amenities including the modern community campus with nursery, primary and secondary schooling along with swimming pool, sports facilities and library. There is a medical practice, dental surgery, chemist, general store and post office along with craft butcher and baker. There is also an excellent Coop supermarket, hotel, cafes and restaurants and much more. Leisure facilities include gym, 18 hole golf course, tennis courts, bowling and dry ski centre. The renowned Haughton and Murray Parks offer beautiful walks along the River Don along with children's play area and cycle paths. There is also an easy commute to the business parks at Westhill and Kingswells along with Aberdeen city and airport. The village also enjoys good public transport links.
Accommodation
Entrance porch, lounge/dining room, kitchen, two bedrooms and shower room.
Directions
Travelling from Aberdeen on the A944, continue into the village and through the main street, passing the Haughton Arms Hotel on the left hand side. Take the next turning on the right into Montgarrie Road and you will see the property a short distance along on the right hand side.
Sun porch - 6' 4'' x 6' 0'' (1.92m x 1.82m)
A bright and sunny porch with ample space for casual seating to sit and enjoy the sunshine. The fully glazed door leads through to the lounge/dining room and the floor is finished in a wood laminate.
Lounge/Diner - 15' 9'' x 10' 4'' (4.79m x 3.16m)
A delightful and spacious room with dual aspect windows, flooding the room with natural light. There is an electric fire with a wooden surround and ample space for a dining table and chairs. The lounge is neutrally decorated and fully carpeted.
Hallway - 10' 6'' x 2' 11'' (3.20m x 0.90m)
Hallway giving access to all accommodation, there is a useful good sized storage cupboard with fitted shelving and access to the loft. The floor is finished in a quality wood effect laminate.
Kitchen - 10' 4'' x 7' 3'' (3.16m x 2.21m)
A bright and spacious kitchen with large picture window looking on to the rear garden and flooding the space with natural light. It is fitted with ample wall and base units in a soft white with contrasting work surfaces and splash back tiling. There is plumbing for washing machine and ample space for free standing appliances and the floor is finished in a quality wooden style flooring.
Bedroom 1 - 11' 10'' x 9' 0'' (3.60m x 2.74m)
A good sized double room situated at the front of the property. This room has lots of storage including a double fitted wardrobe and single cupboard which houses the hot water tank and also has shelved storage perfect for linen and towels. There is also plenty of room for additional free standing furniture and it is fully carpeted.
Bedroom 2 - 8' 6'' x 6' 8'' (2.60m x 2.04m)
This room is currently being used as an office and has wall storage and a fitted desk but this room would make an excellent second bedroom. It is neutrally decorated and has quality wooden laminate flooring.
Shower Room - 11' 10'' x 4' 9'' (3.60m x 1.46m)
A beautifully appointed shower room with large walk in aqua panelled mains shower, cream gloss unit housing the concealed cistern WC and was hand basin
Garage
To the side of the property is a single garage with power and light and a driveway with parking for one vehicle. There is a rear door leading to the back yard.
Gardens
To the front is a walled low maintenance garden with a range of shrubs and gated access to the rear yard, which leads through to the fully enclosed and secluded rear garden. There is an area of lawn, seating area and summer house.
Council Tax Band: C
Tenure: Freehold
Council tax
First listed
Over a month agoEnergy Performance Certificate
Montgarrie Road, Alford
Placebuzz mortgage repayment calculator
Monthly repayment
The Est. Mortgage is for a 25 years repayment mortgage based on a 10% deposit and a 5.5% annual interest. It is only intended as a guide. Make sure you obtain accurate figures from your lender before committing to any mortgage. Your home may be repossessed if you do not keep up repayments on a mortgage.
Montgarrie Road, Alford - Streetview
DISCLAIMER: Property descriptions and related information displayed on this page are marketing materials provided by RE/MAX Aberdeen City & Shire - Aberdeen. Placebuzz does not warrant or accept any responsibility for the accuracy or completeness of the property descriptions or related information provided here and they do not constitute property particulars. Please contact RE/MAX Aberdeen City & Shire - Aberdeen for full details and further information.






