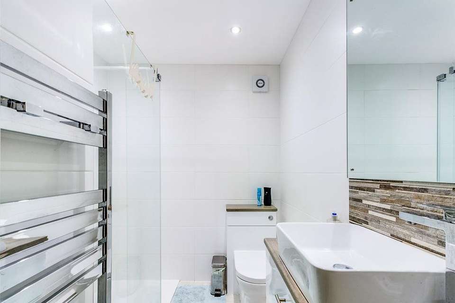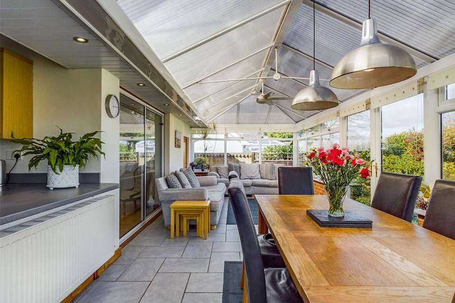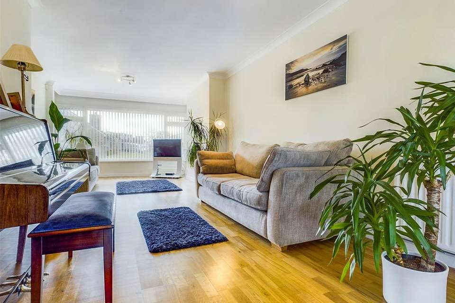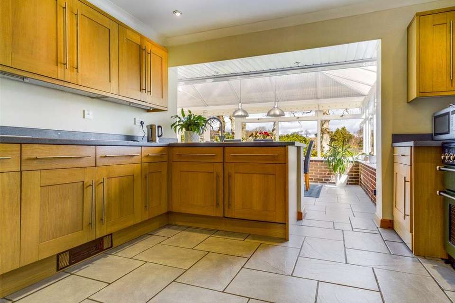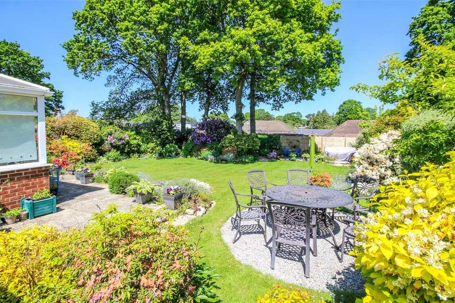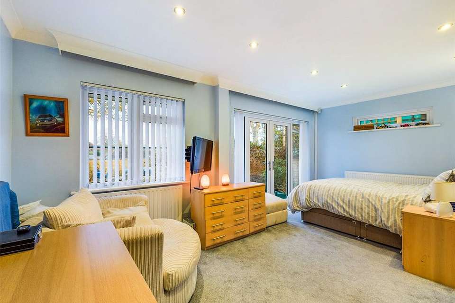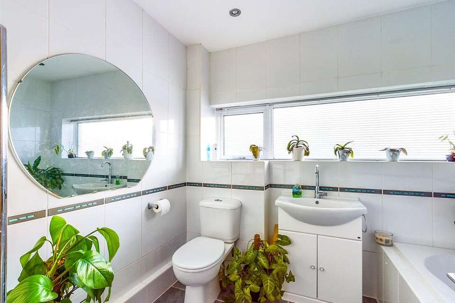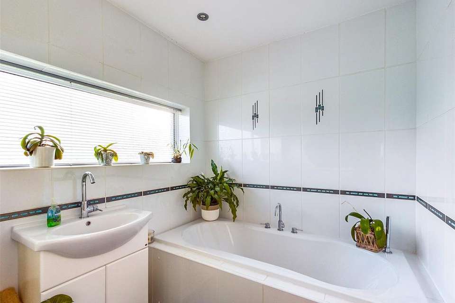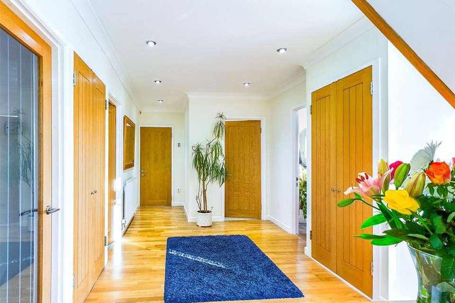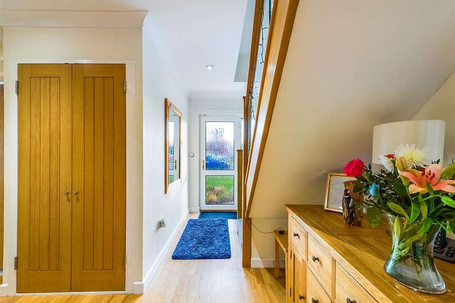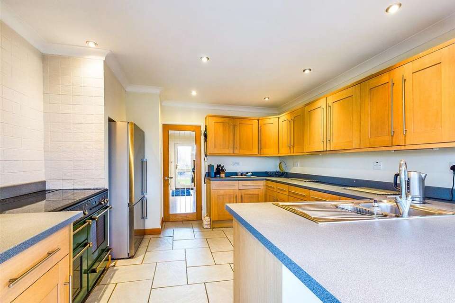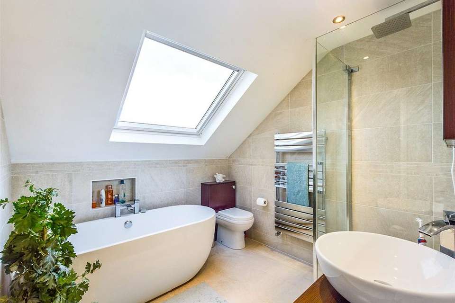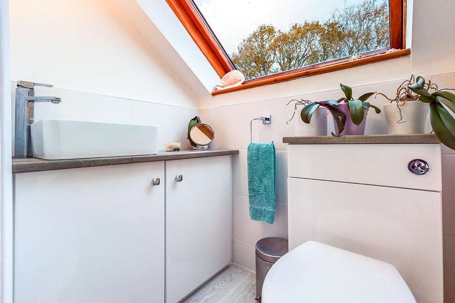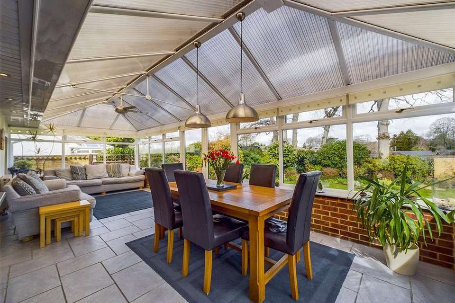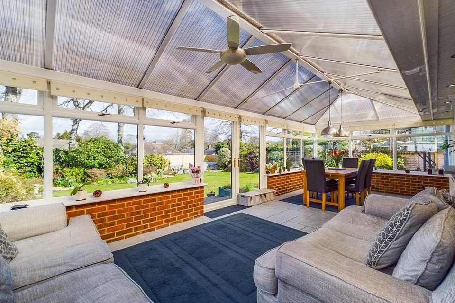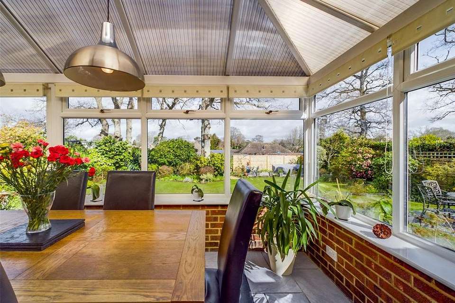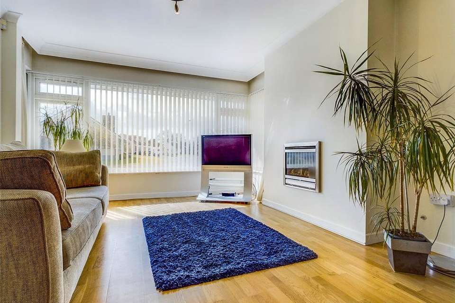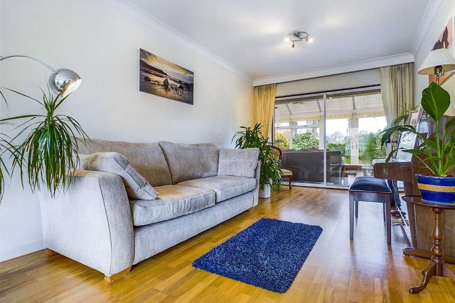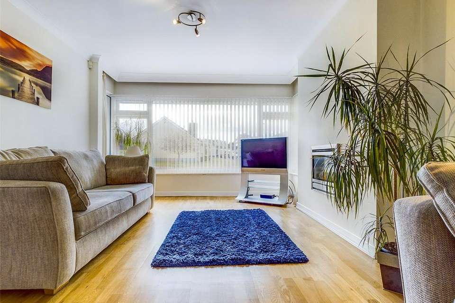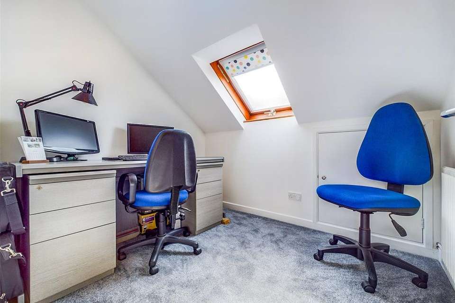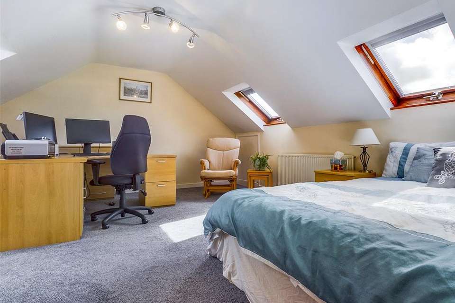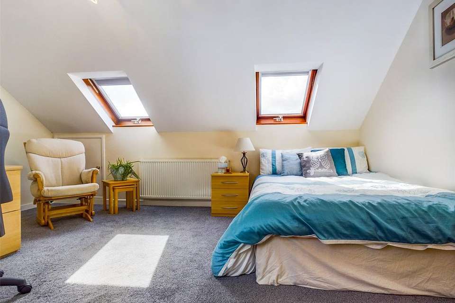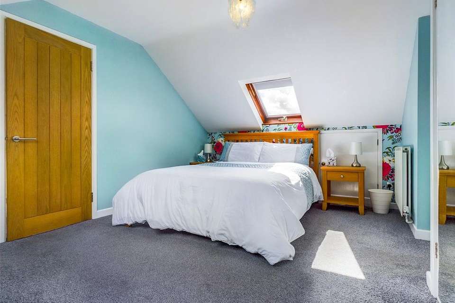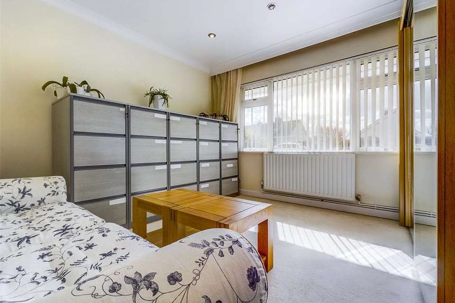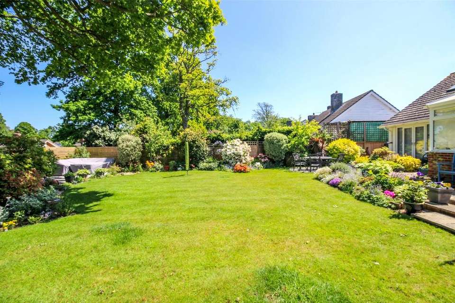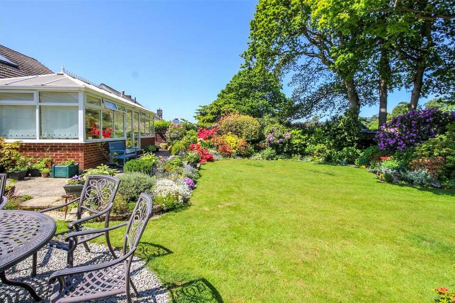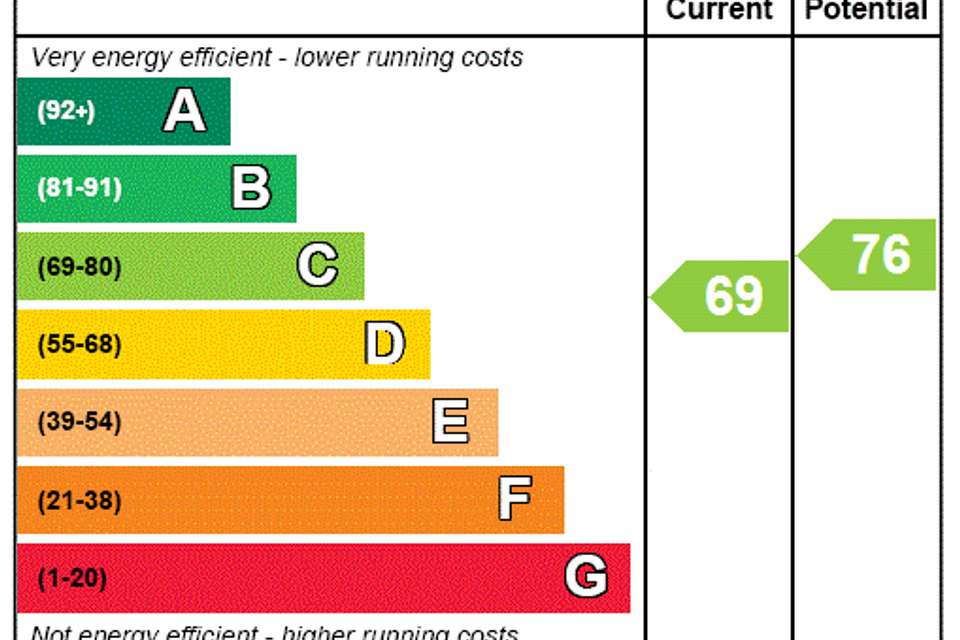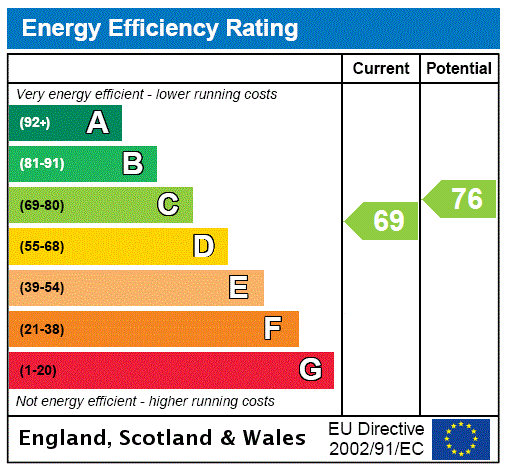5 bedroom bungalow for sale
Dorset, BH23bungalow
bedrooms
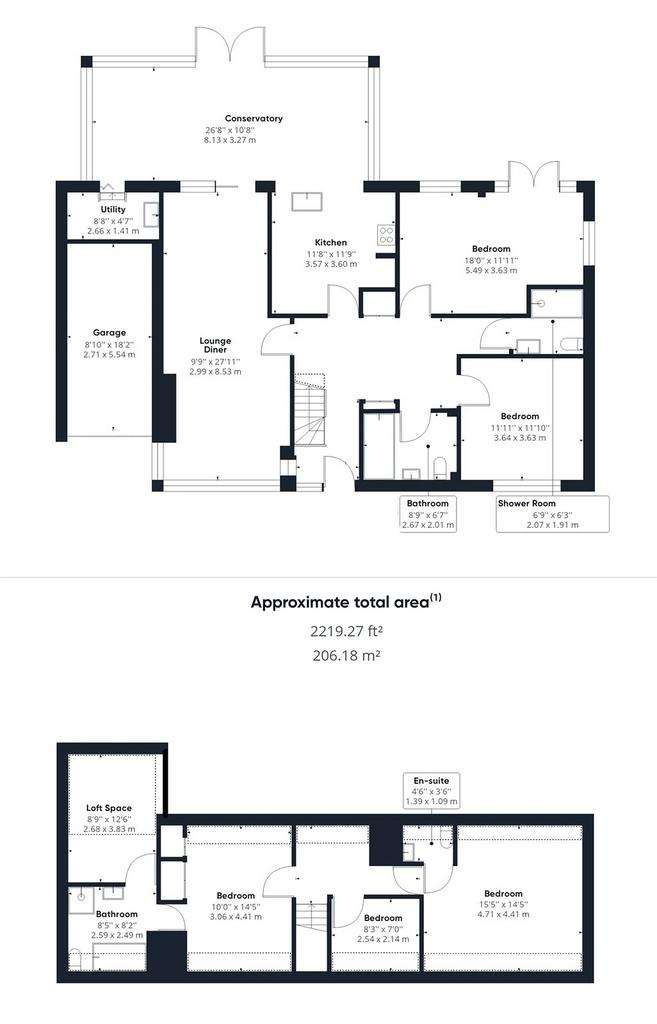
Property photos

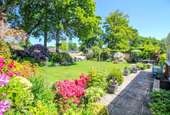
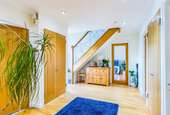
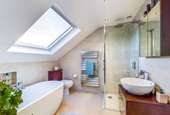
+28
Property description
A spacious, five bedroom family home in one of Highcliffe’s most sought after locations. There is parking for several vehicles, an integral garage, and a substantial, private rear garden. A short distance to the local schools, high street and beach.
A spacious entrance hall has two useful storage cupboards, doors to accommodation and stairs to the first floor.
The lounge diner runs front to back, has a gas fireplace, and doors opening into the conservatory on the rear. This 26 ft. conservatory is brick base and has a pitched roof. It has tiled floor, two large radiators and a ceiling fan. Doors open into the garden.
The kitchen has a range of eye and base level units with cupboards and drawers and has space for a range style cooker and an American fridge freezer. The separate utility room houses the washing machine as well as having additional cupboards.
There are two double bedrooms on the ground floor, both have fitted wardrobes. The larger of the rooms has doors out into the garden, so this could act as additional living space if required.
There is also the main bathroom, and a further modern shower room. The shower room could be incorporated within the larger bedroom to create an en-suite.
From the first floor landing, doors lead to the three remaining bedrooms.
The master bedroom has fitted wardrobes and a large en-suite with both a bath and a separate shower cubicle. A door leads to accessible loft storage. The other large first floor bedroom has an en-suite cloakroom.
Outside
Two driveways on the front provide plenty of off road parking, with the remainder laid to lawn and shingle. The integral garage has an up and over door, power and light. Side access gate leads to the rear.
A generous rear garden with a high degree of privacy. It is mainly laid to lawn and has seating areas at either end. The garden is bound by fence panels and has various well established shrubs throughout. There is space for various outbuildings.
Council tax band E.
A spacious entrance hall has two useful storage cupboards, doors to accommodation and stairs to the first floor.
The lounge diner runs front to back, has a gas fireplace, and doors opening into the conservatory on the rear. This 26 ft. conservatory is brick base and has a pitched roof. It has tiled floor, two large radiators and a ceiling fan. Doors open into the garden.
The kitchen has a range of eye and base level units with cupboards and drawers and has space for a range style cooker and an American fridge freezer. The separate utility room houses the washing machine as well as having additional cupboards.
There are two double bedrooms on the ground floor, both have fitted wardrobes. The larger of the rooms has doors out into the garden, so this could act as additional living space if required.
There is also the main bathroom, and a further modern shower room. The shower room could be incorporated within the larger bedroom to create an en-suite.
From the first floor landing, doors lead to the three remaining bedrooms.
The master bedroom has fitted wardrobes and a large en-suite with both a bath and a separate shower cubicle. A door leads to accessible loft storage. The other large first floor bedroom has an en-suite cloakroom.
Outside
Two driveways on the front provide plenty of off road parking, with the remainder laid to lawn and shingle. The integral garage has an up and over door, power and light. Side access gate leads to the rear.
A generous rear garden with a high degree of privacy. It is mainly laid to lawn and has seating areas at either end. The garden is bound by fence panels and has various well established shrubs throughout. There is space for various outbuildings.
Council tax band E.
Interested in this property?
Council tax
First listed
Over a month agoEnergy Performance Certificate
Dorset, BH23
Marketed by
Slades Estate Agents - Highcliffe 356 Lymington Road Highcliffe BH23 5EYCall agent on 01425 277773
Placebuzz mortgage repayment calculator
Monthly repayment
The Est. Mortgage is for a 25 years repayment mortgage based on a 10% deposit and a 5.5% annual interest. It is only intended as a guide. Make sure you obtain accurate figures from your lender before committing to any mortgage. Your home may be repossessed if you do not keep up repayments on a mortgage.
Dorset, BH23 - Streetview
DISCLAIMER: Property descriptions and related information displayed on this page are marketing materials provided by Slades Estate Agents - Highcliffe. Placebuzz does not warrant or accept any responsibility for the accuracy or completeness of the property descriptions or related information provided here and they do not constitute property particulars. Please contact Slades Estate Agents - Highcliffe for full details and further information.





