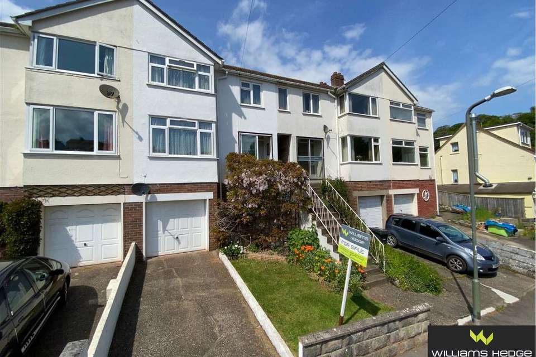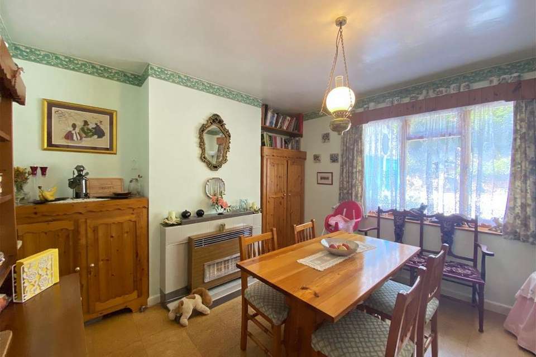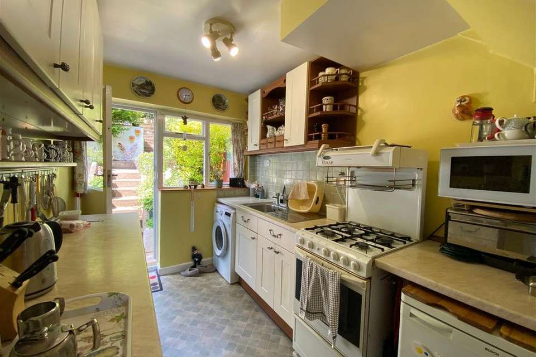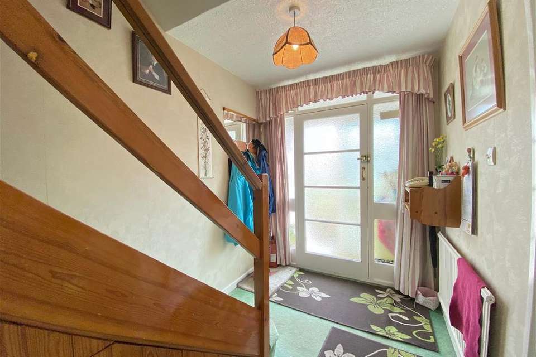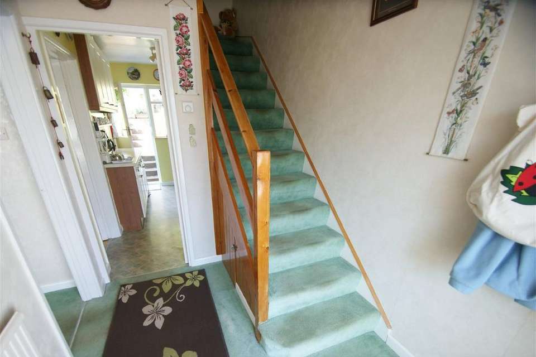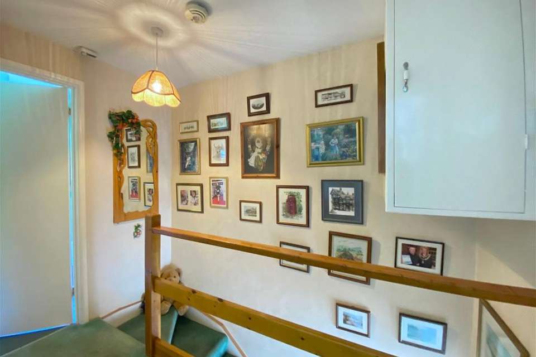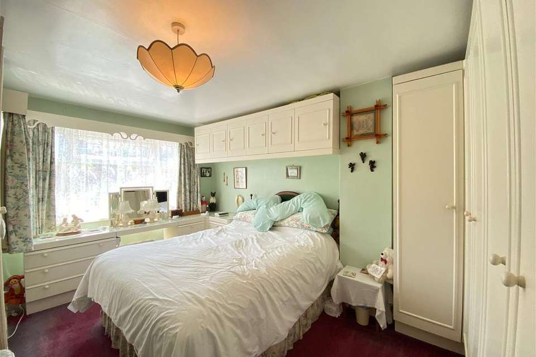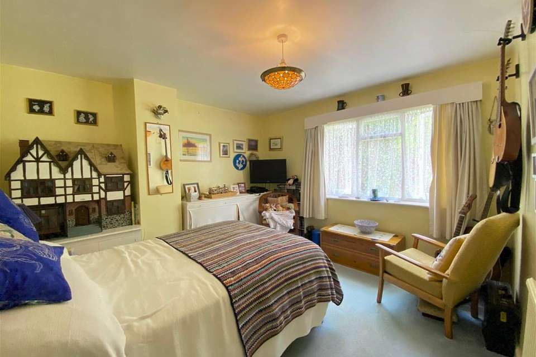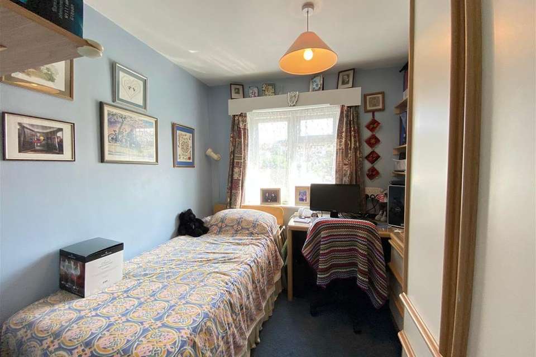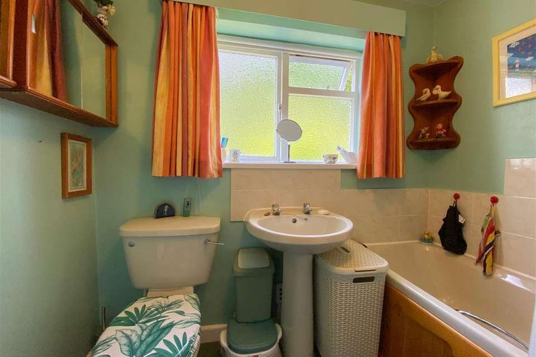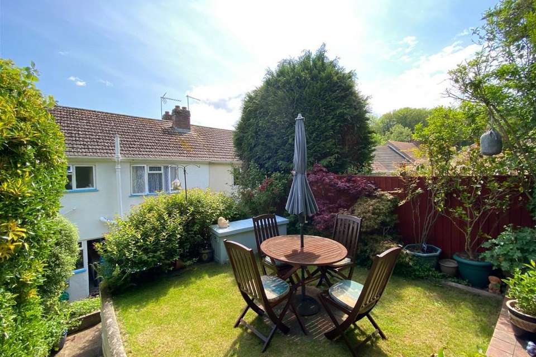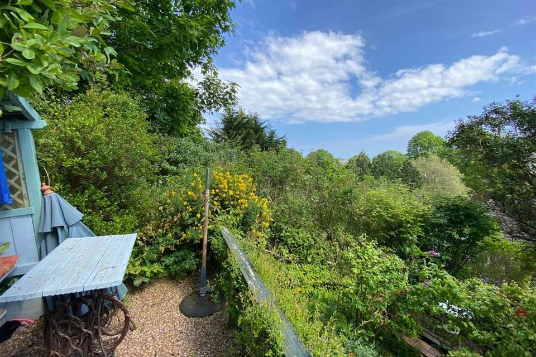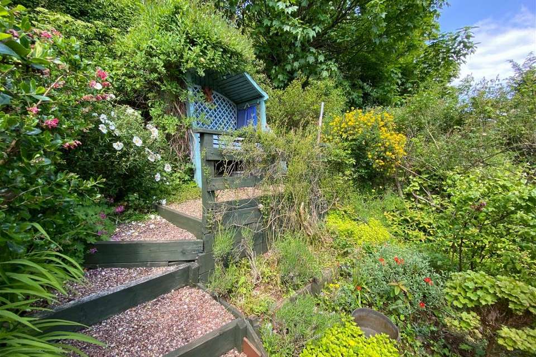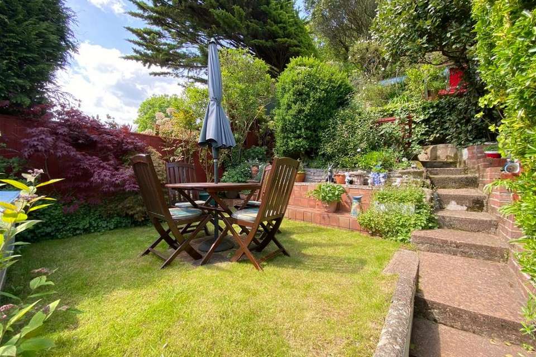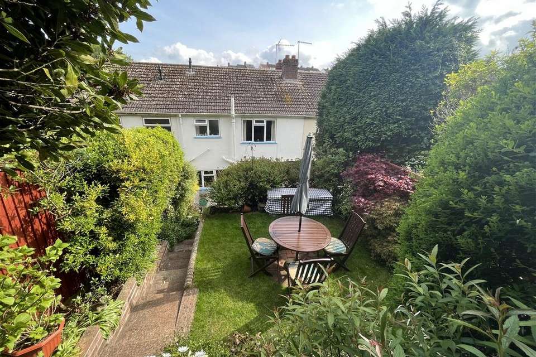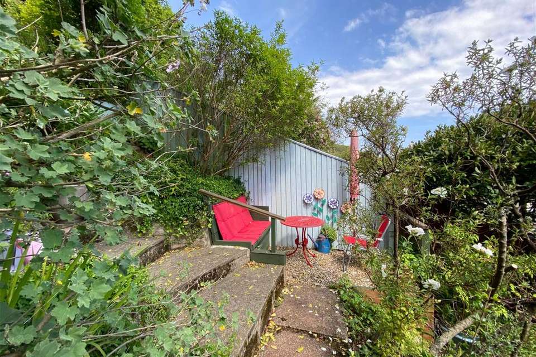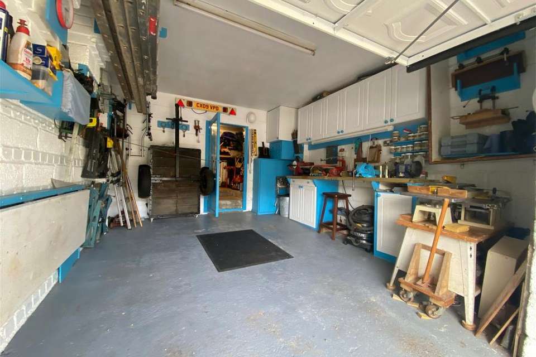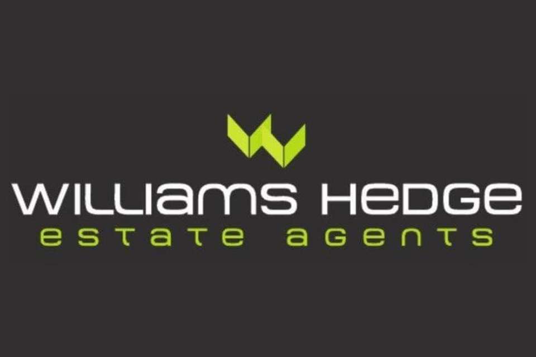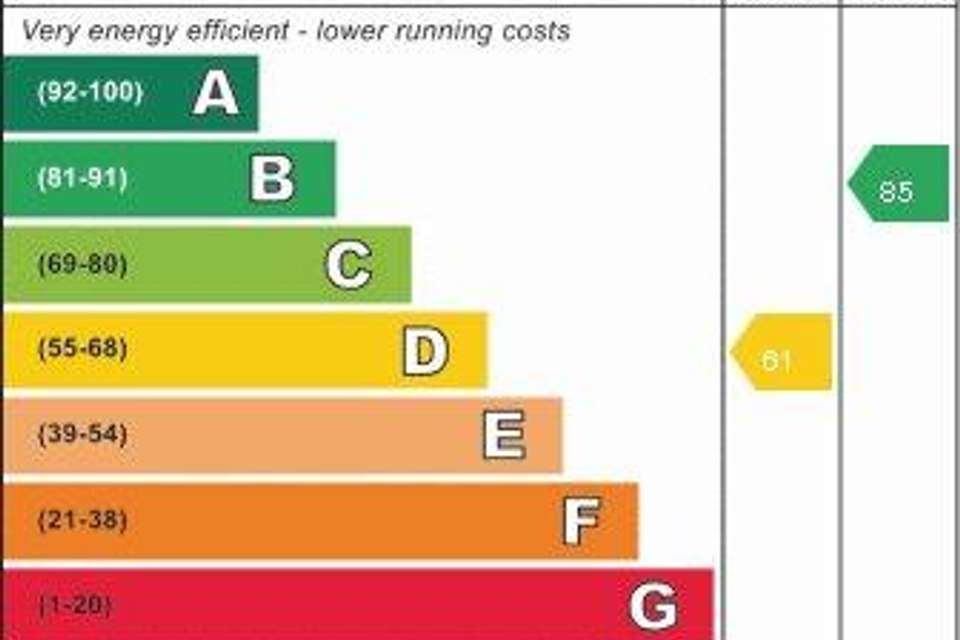3 bedroom terraced house for sale
Sherwell Valley Road, Torquayterraced house
bedrooms
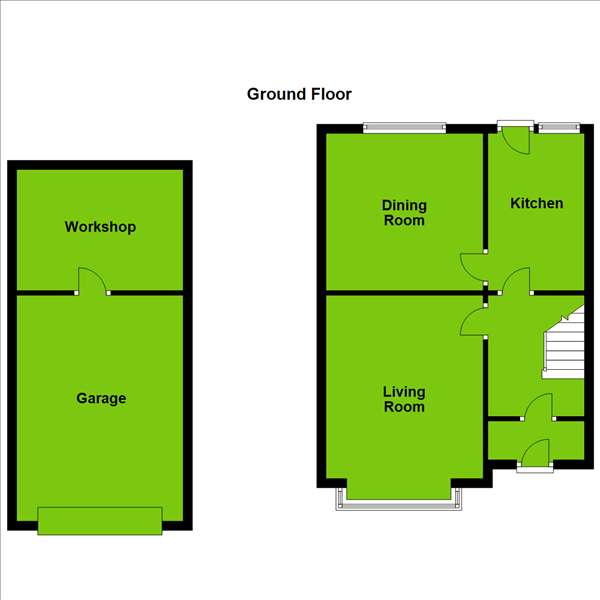
Property photos

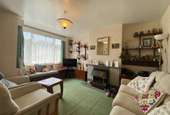

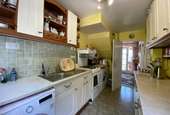
+19
Property description
A spacious terraced house situated in a very popular and convenient location. The property was originally built in the mid 1960s' and has been a well loved home for the present owners for over 43 years. The accommodation which has gas central heating comprises porch, hall, lounge, dining room, kitchen, three bedrooms, bathroom. There is a driveway and parking leading to a larger than average garage which in turn leads to a separate work shop/store under the property. The rear garden is a particular feature having been lovingly landscaped and planted and is of good size and offers immense privacy. Also enjoying lovely open views. It should be noted that the garden is laid out on different levels with a number of steps between each level. Chelston is a popular area of the town being well served by local shops, buses and a primary school. Viewing is essential to fully appreciate all that this property has to offer. Double glazed sliding door opens toENTRANCE PORCH With glazed door toHALL With radiator, cupboard under stairs.LOUNGE 13' 8" into bay x 11' 10" (4.17m x 3.61m) With tiled fireplace and hearth with fitted living flame gas fire, radiator, uPVC double glazed window, TV aerial point.DINING ROOM 11' 4" x 11' 3" (3.45m x 3.43m) With tiled fireplace and hearth with fitted gas fire, radiator.KITCHEN 11' 9" x 6' 11" (3.58m x 2.11m) Fitted with range of units comprising work surfaces, inset stainless steel sink unit, cupboards and drawers under, plumbing for washing machine, under work top appliance space, space for cooker, range of wall cupboards, part glazed door to rear garden.Stairs from hall toFIRST FLOOR LANDING With access to loft, airing cupboard with hot water cylinder.BEDROOM 1 14' 1" x 10' 4" (4.29m x 3.15m) With radiator, uPVC double glazed window, TV aerial point.BEDROOM 2 11' 5" x 11' (3.48m x 3.35m) With radiator, single glazed window.BEDROOM 3 7' 11" x 7' 11" (2.41m x 2.41m) With radiator, uPVC double glazed window.BATHROOM With coloured suite comprising panelled bath with electric shower over, folding shower screen, pedestal wash hand basin, close coupled W.C, part tiled walls, radiator.OUTSIDEFRONT The front garden is laid to lawn with attractive flower bed and mature wisteria, driveway and parking leading toGARAGE 16' 2" x 11' 11" (4.93m x 3.63m) With up and over door, light and power, door to rear of garage opens to furtherSTORE ROOM/WORKSHOP 11' 3" x 8' 8" (3.43m x 2.64m) With light and power. To the side of the property there is a covered walkway shared with next door leading to the rear garden.REAR Immediately to the rear is a very private patio area, outside store room with light and power, outside W.C. The rear garden is a particular feature of the property being of very good size. It should be noted however that it is laid out on different levels with a number of steps between each level. From the patio steps lead up to the first area which is lawned with a wealth of shrubs bordering and giving a high degree of privacy. From this level steps lead up through a further shrubbed area to a small seating area which takes full advantage of the lovely open views and again a wealth of shrubs bordering. Steps then lead up through more garden and shrubs to the very top where there is a delightful sitting area facing in a sunny southerly direction and enjoying lovely open views.
Interested in this property?
Council tax
First listed
Over a month agoEnergy Performance Certificate
Sherwell Valley Road, Torquay
Marketed by
Williams Hedge Estate Agents - Kingskerswell 12 Torquay Road Kingskerswell TQ12 5EZPlacebuzz mortgage repayment calculator
Monthly repayment
The Est. Mortgage is for a 25 years repayment mortgage based on a 10% deposit and a 5.5% annual interest. It is only intended as a guide. Make sure you obtain accurate figures from your lender before committing to any mortgage. Your home may be repossessed if you do not keep up repayments on a mortgage.
Sherwell Valley Road, Torquay - Streetview
DISCLAIMER: Property descriptions and related information displayed on this page are marketing materials provided by Williams Hedge Estate Agents - Kingskerswell. Placebuzz does not warrant or accept any responsibility for the accuracy or completeness of the property descriptions or related information provided here and they do not constitute property particulars. Please contact Williams Hedge Estate Agents - Kingskerswell for full details and further information.

