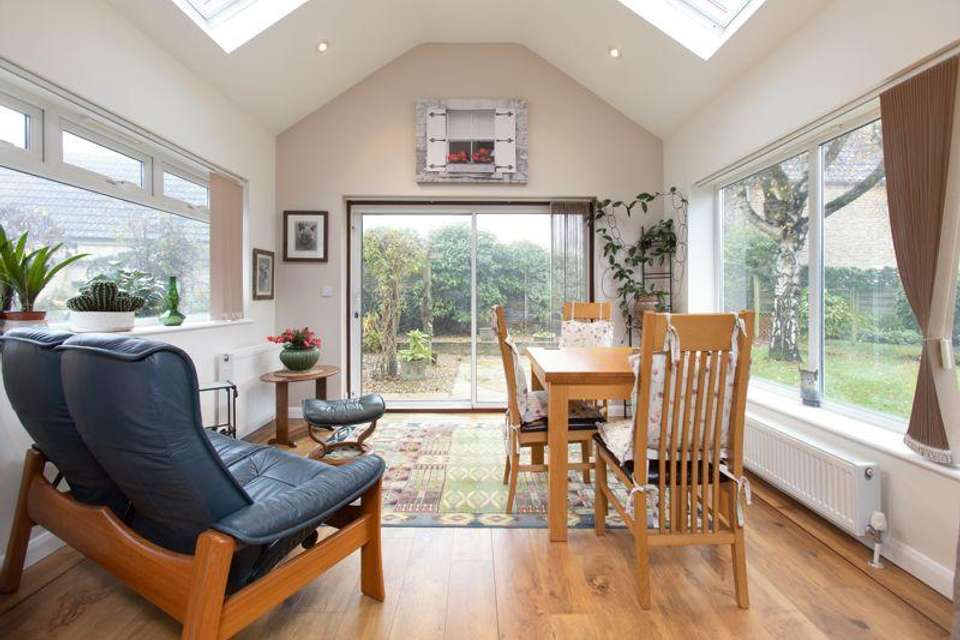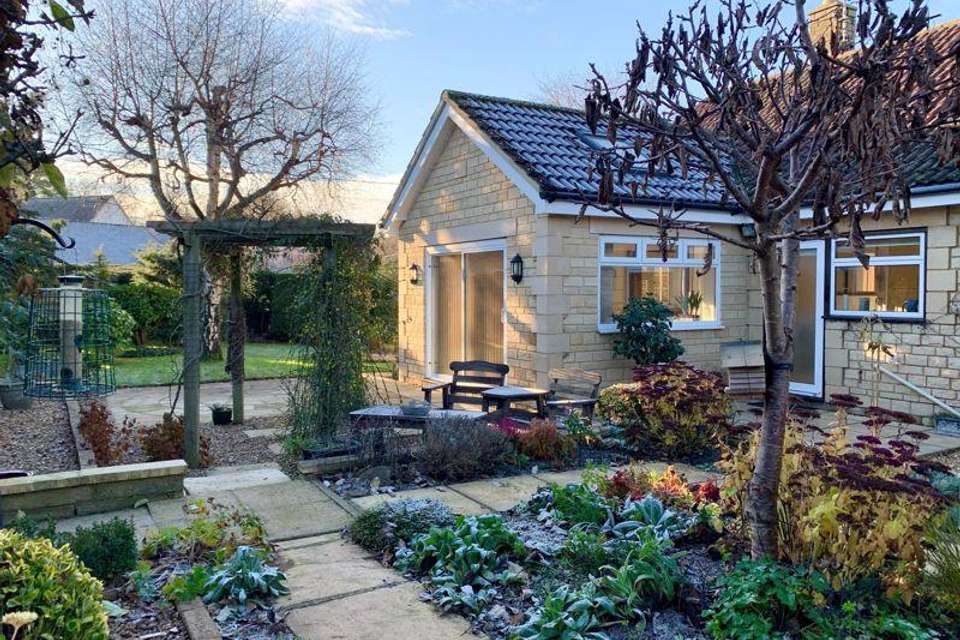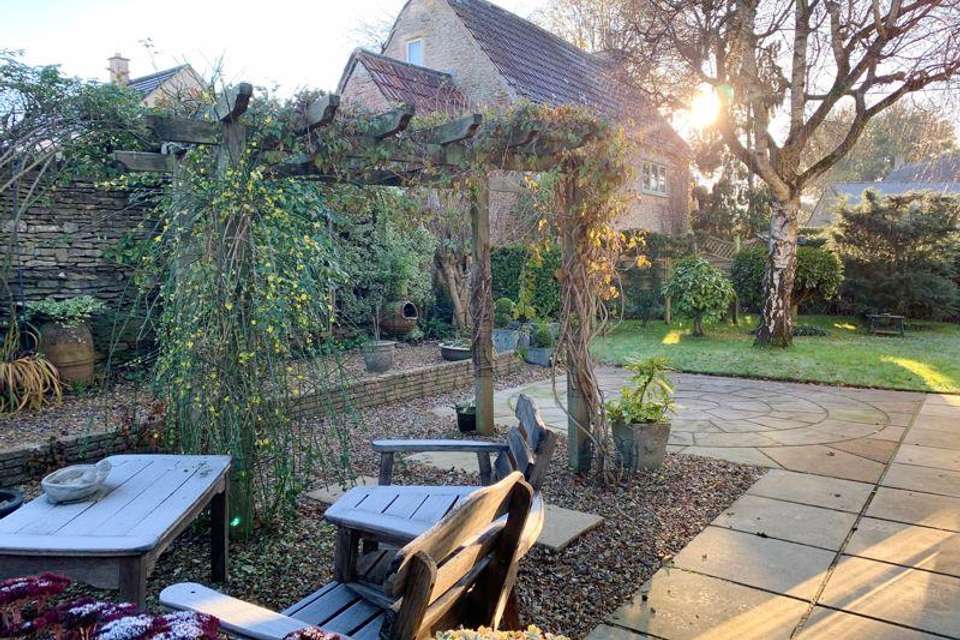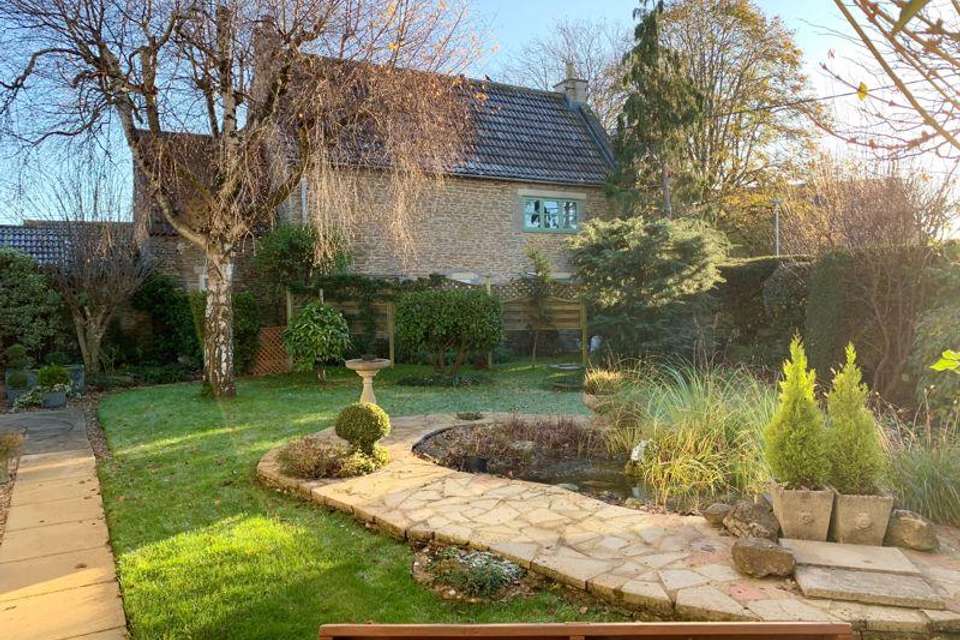4 bedroom detached bungalow for sale
Westwells, Corshambungalow
bedrooms
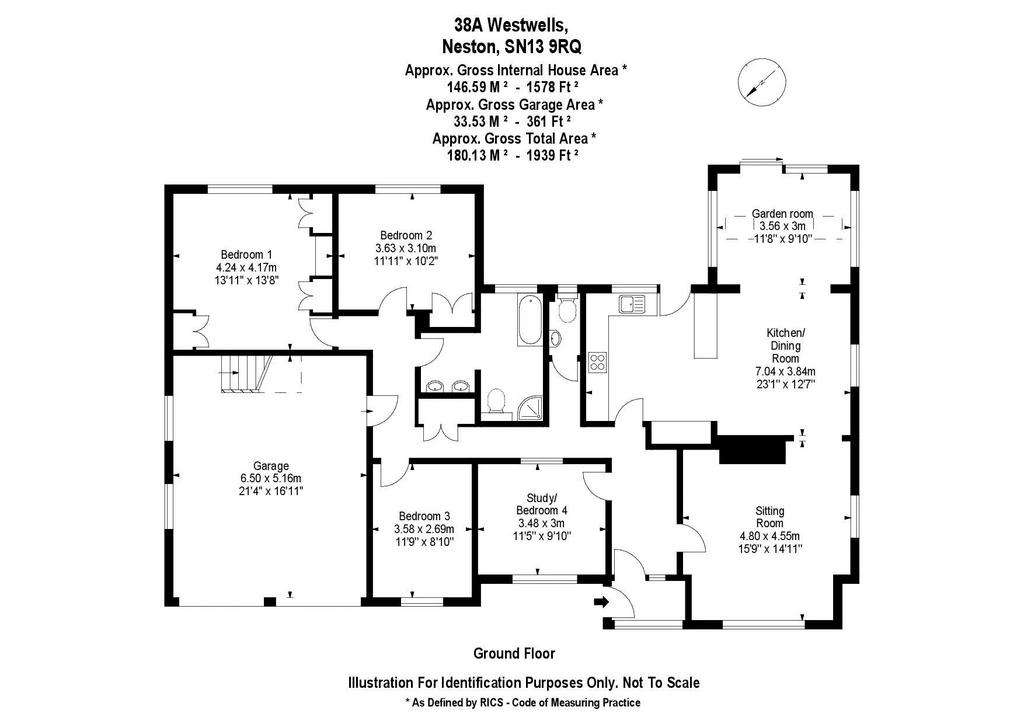
Property photos

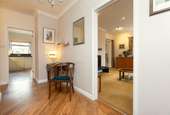

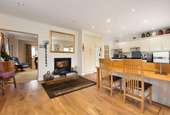
+23
Property description
A well-presented and extended detached bungalow occupying a fair-sized plot within a peaceful cul de sac in the popular village of Neston. Offering four bedrooms and two spacious reception rooms, this home comes complete with ample driveway parking, a double garage, and a lovely level garden.
Having been lovingly remodelled and substantially improved upon by the existing owners, this inviting and beautifully presented detached bungalow offers superb flexible accommodation for those looking to upsize or downsize alike. Ready for the next owners to move straight into and unpack the boxes, this property also offers further exciting potential to add value and liveable square footage in due course if desired (subject to any necessary consents for either a garage or loft conversion, for example). Currently the spacious entrance hallway leads through into a sleek and notably light kitchen / dining / family room that benefits from a triple-aspect ratio and doors leading out onto the garden. This thoughtfully designed social space boasts a pleasant breakfast bar seating area as well as a beautiful 'Scan' Scandinavian style double sided wood-burning stove that benefits both the sitting room and the kitchen / family room thanks to it's dual-frontage design. Situated at the front of the property, the well-proportioned sitting room (accessible via both the kitchen and the hallway) also benefits from a good amount of natural light owing to the bright dual-aspect ratio. Bedrooms three and four are also positioned at the front of the property, near to the family bathroom and handy separate W.C / cloakroom, and overlook a pleasant and elevated vista into this leafy cul de sac location. The first and second double bedrooms showcase a lovely outlook onto the rear garden and come complete with excellent storage solutions within the in-built wardrobes. The well-equipped family bathroom in the centre of this property has been neatly tiled throughout in tasteful natural tones. It offers plenty of space in which to soak and relax, fitted with twin hand basins, bidet, W.C, a large bath, and a separate large fully tiled shower enclosure. There is a convenient centrally located walk-in airing cupboard providing generous storage space. The hall, passage, airing cupboard, and the open-plan kitchen / dining / family room all have low-maintenance and hard-wearing Karndean wood effect vinyl flooring.
Externally, there is a wide double driveway at the front of the property which is positioned to the left of a well-maintained area of lawn, accented with planting beds that support an array of colourful plant life. This double driveway supports private parking for multiple vehicles, leading to the electric remote controlled garage doors. In the garage you will find plenty of space to store cars, bikes, and various other outdoor equipment. The garage benefits from natural and electric light, power & water and the area along the rear wall is equipped as a utility laundry facility which currently includes space and plumbing for a washing machine, tumble dryer, sink unit, ceiling rack, airer, and an upright freezer.
There is useful internal access to the garage from the hallway and a fixed staircase in situ in the garage which currently leads up to the large loft space which is comfortably and frequently used as a workshop / hobbies space, thanks to the full boarding, lighting, and generous head height. There are privately owned modern solar panel units attached to the rear side of the roof which help keep the upkeep costs down and the environment a little cleaner. The inverter for this is conveniently easily accessible in the loft space, as are other mod-cons such as the water-softener and the high-pressure hot water system.
The rear garden of this home can be accessed on both sides of the bungalow through gated entrances. To the right of the front of the property there is also an area of gravelled hardstanding that could serve as additional over-flow parking for one vehicle when required. The rear garden on offer at this home can often be found basking in plenty of natural light from the Southerly and Easterly aspects that it predominantly faces towards. The sun can be enjoyed from any one of the various attractive and inviting patio seating areas that have been created within this level and enclosed family-friendly space. It has been designed with care and attention in such a way that the occupier will always have a splash of colour to enjoy from the kitchen windows throughout the year, inclusive of annuals, perennials and roses. Additionally, there is a fair expanse of lawn that leads to a charming water feature in situ, bordered with an eclectic and pretty variety of different plants, shrubs, flowers, and small trees. There is a secure wooden garden shed positioned in the rear left corner of the garden and a separate wooden log shed nearby.
Neston is a charming and popular village situated in the heart of quintessential English countryside, located on the Southern fringes of the Cotswolds. Offering a rich and thriving community, it is positioned close to the pretty and historic town of Corsham, noted for its architectural significance within this area of outstanding natural beauty. Neston is approximately 7 miles North East of the fine Georgian City of Bath and is also conveniently placed just a short drive from the ever-popular town of Bradford on Avon. The nearest town, Corsham, is noted for its pretty High Street that boasts a wealth of beautiful and historic buildings dating from the 16th Century such as the Alms House and the historic Corsham Court with its landscaped open parkland. The town caters for most day to day needs with a range of national and bespoke shops, coffee houses, boutiques, restaurants and a variety of public houses to enjoy. There are very good Primary and Secondary schools and the new Corsham Leisure Centre. Communications are excellent: Bath, Bristol and Swindon are all within easy motoring distance; there are fast road links to London and the West Country via the M4 motorway (J17 and 18 approximately 15 - 20 minutes away); and quick main line rail services are available from either Bath or Chippenham.
Additional Information
Tenure: Freehold Bungalow
Council Tax Band: F
Current EPC Rating: C (74) // Potential: B (86)
Services: Gas Central Heating. Mains Drainage. Mains Electricity. Mains Water Supply. Double Glazing Throughout.
Council Tax Band: F
Tenure: Freehold
Having been lovingly remodelled and substantially improved upon by the existing owners, this inviting and beautifully presented detached bungalow offers superb flexible accommodation for those looking to upsize or downsize alike. Ready for the next owners to move straight into and unpack the boxes, this property also offers further exciting potential to add value and liveable square footage in due course if desired (subject to any necessary consents for either a garage or loft conversion, for example). Currently the spacious entrance hallway leads through into a sleek and notably light kitchen / dining / family room that benefits from a triple-aspect ratio and doors leading out onto the garden. This thoughtfully designed social space boasts a pleasant breakfast bar seating area as well as a beautiful 'Scan' Scandinavian style double sided wood-burning stove that benefits both the sitting room and the kitchen / family room thanks to it's dual-frontage design. Situated at the front of the property, the well-proportioned sitting room (accessible via both the kitchen and the hallway) also benefits from a good amount of natural light owing to the bright dual-aspect ratio. Bedrooms three and four are also positioned at the front of the property, near to the family bathroom and handy separate W.C / cloakroom, and overlook a pleasant and elevated vista into this leafy cul de sac location. The first and second double bedrooms showcase a lovely outlook onto the rear garden and come complete with excellent storage solutions within the in-built wardrobes. The well-equipped family bathroom in the centre of this property has been neatly tiled throughout in tasteful natural tones. It offers plenty of space in which to soak and relax, fitted with twin hand basins, bidet, W.C, a large bath, and a separate large fully tiled shower enclosure. There is a convenient centrally located walk-in airing cupboard providing generous storage space. The hall, passage, airing cupboard, and the open-plan kitchen / dining / family room all have low-maintenance and hard-wearing Karndean wood effect vinyl flooring.
Externally, there is a wide double driveway at the front of the property which is positioned to the left of a well-maintained area of lawn, accented with planting beds that support an array of colourful plant life. This double driveway supports private parking for multiple vehicles, leading to the electric remote controlled garage doors. In the garage you will find plenty of space to store cars, bikes, and various other outdoor equipment. The garage benefits from natural and electric light, power & water and the area along the rear wall is equipped as a utility laundry facility which currently includes space and plumbing for a washing machine, tumble dryer, sink unit, ceiling rack, airer, and an upright freezer.
There is useful internal access to the garage from the hallway and a fixed staircase in situ in the garage which currently leads up to the large loft space which is comfortably and frequently used as a workshop / hobbies space, thanks to the full boarding, lighting, and generous head height. There are privately owned modern solar panel units attached to the rear side of the roof which help keep the upkeep costs down and the environment a little cleaner. The inverter for this is conveniently easily accessible in the loft space, as are other mod-cons such as the water-softener and the high-pressure hot water system.
The rear garden of this home can be accessed on both sides of the bungalow through gated entrances. To the right of the front of the property there is also an area of gravelled hardstanding that could serve as additional over-flow parking for one vehicle when required. The rear garden on offer at this home can often be found basking in plenty of natural light from the Southerly and Easterly aspects that it predominantly faces towards. The sun can be enjoyed from any one of the various attractive and inviting patio seating areas that have been created within this level and enclosed family-friendly space. It has been designed with care and attention in such a way that the occupier will always have a splash of colour to enjoy from the kitchen windows throughout the year, inclusive of annuals, perennials and roses. Additionally, there is a fair expanse of lawn that leads to a charming water feature in situ, bordered with an eclectic and pretty variety of different plants, shrubs, flowers, and small trees. There is a secure wooden garden shed positioned in the rear left corner of the garden and a separate wooden log shed nearby.
Neston is a charming and popular village situated in the heart of quintessential English countryside, located on the Southern fringes of the Cotswolds. Offering a rich and thriving community, it is positioned close to the pretty and historic town of Corsham, noted for its architectural significance within this area of outstanding natural beauty. Neston is approximately 7 miles North East of the fine Georgian City of Bath and is also conveniently placed just a short drive from the ever-popular town of Bradford on Avon. The nearest town, Corsham, is noted for its pretty High Street that boasts a wealth of beautiful and historic buildings dating from the 16th Century such as the Alms House and the historic Corsham Court with its landscaped open parkland. The town caters for most day to day needs with a range of national and bespoke shops, coffee houses, boutiques, restaurants and a variety of public houses to enjoy. There are very good Primary and Secondary schools and the new Corsham Leisure Centre. Communications are excellent: Bath, Bristol and Swindon are all within easy motoring distance; there are fast road links to London and the West Country via the M4 motorway (J17 and 18 approximately 15 - 20 minutes away); and quick main line rail services are available from either Bath or Chippenham.
Additional Information
Tenure: Freehold Bungalow
Council Tax Band: F
Current EPC Rating: C (74) // Potential: B (86)
Services: Gas Central Heating. Mains Drainage. Mains Electricity. Mains Water Supply. Double Glazing Throughout.
Council Tax Band: F
Tenure: Freehold
Interested in this property?
Council tax
First listed
Over a month agoWestwells, Corsham
Marketed by
Hunter French - Bath 6 Balustrade, London Road Bath BA1 6QACall agent on 01225 444454
Placebuzz mortgage repayment calculator
Monthly repayment
The Est. Mortgage is for a 25 years repayment mortgage based on a 10% deposit and a 5.5% annual interest. It is only intended as a guide. Make sure you obtain accurate figures from your lender before committing to any mortgage. Your home may be repossessed if you do not keep up repayments on a mortgage.
Westwells, Corsham - Streetview
DISCLAIMER: Property descriptions and related information displayed on this page are marketing materials provided by Hunter French - Bath. Placebuzz does not warrant or accept any responsibility for the accuracy or completeness of the property descriptions or related information provided here and they do not constitute property particulars. Please contact Hunter French - Bath for full details and further information.





