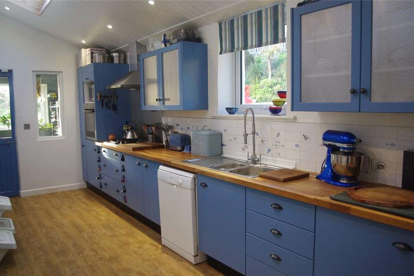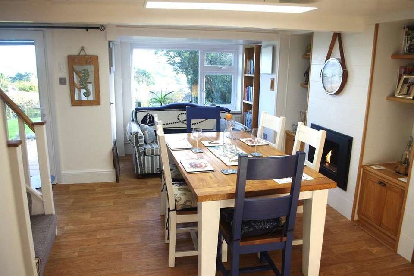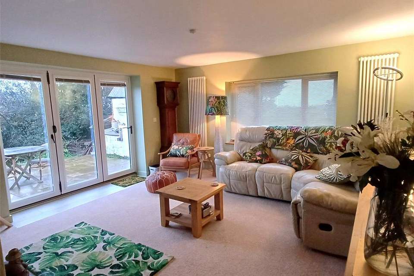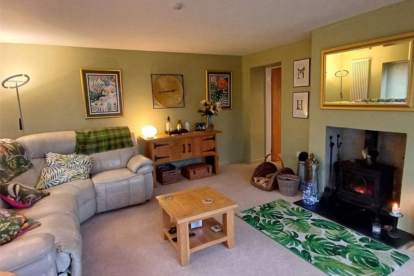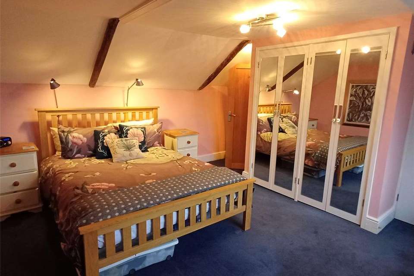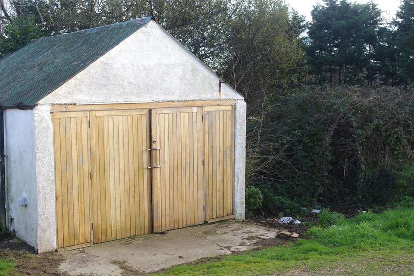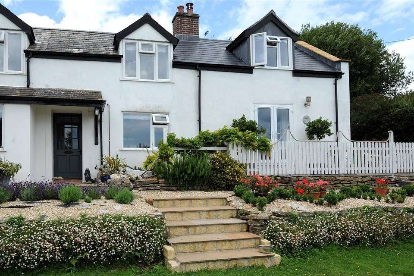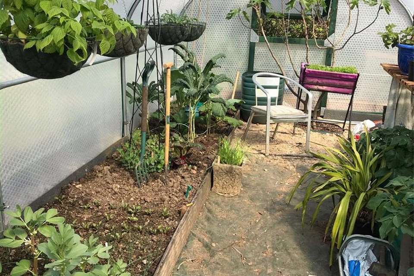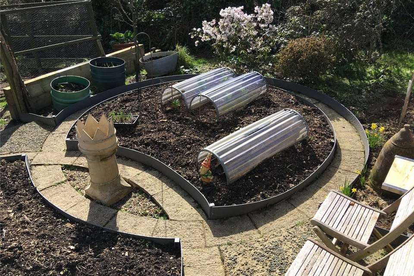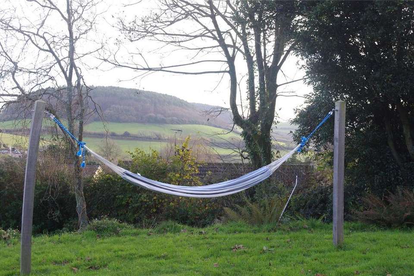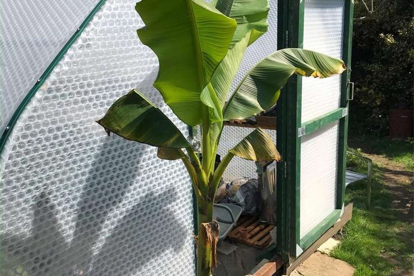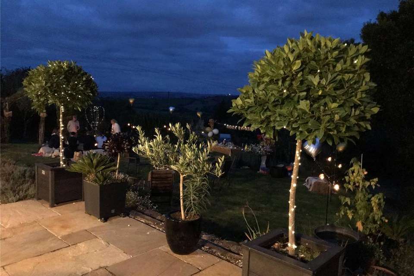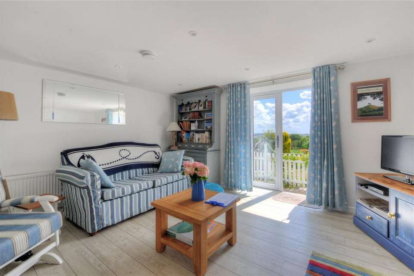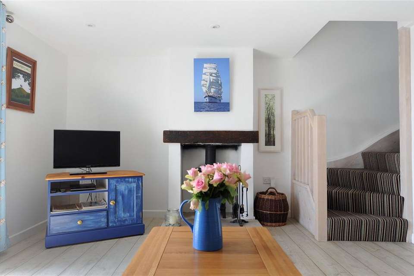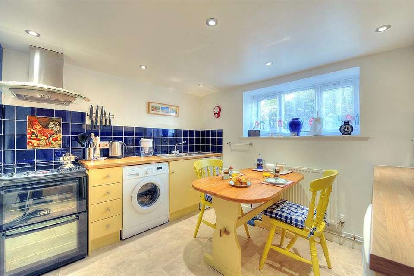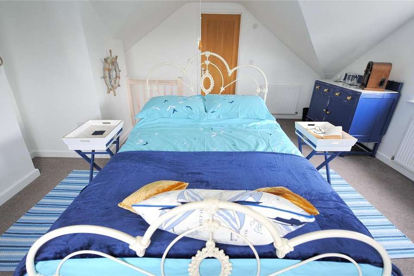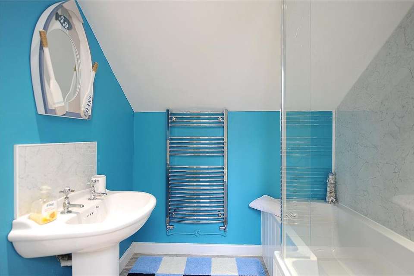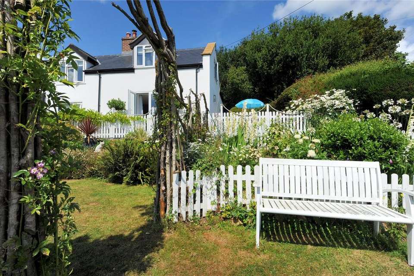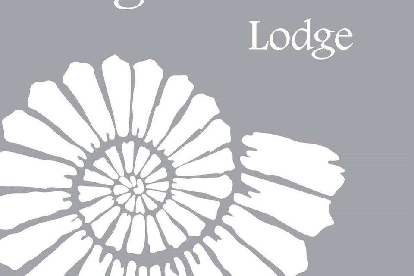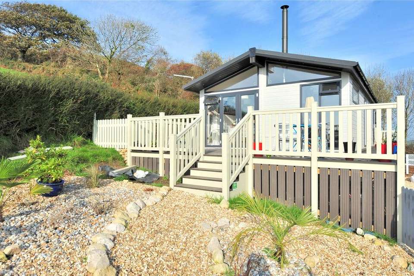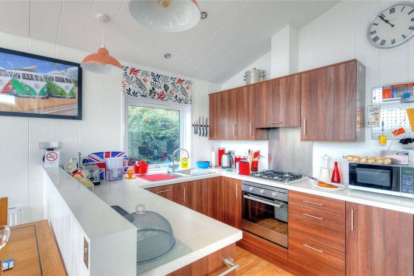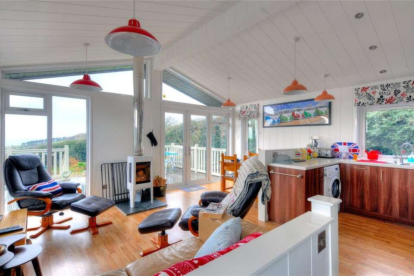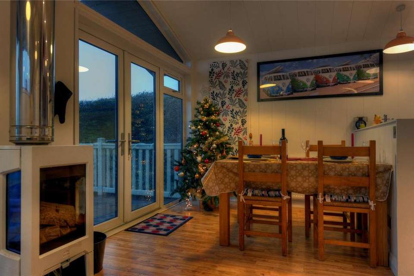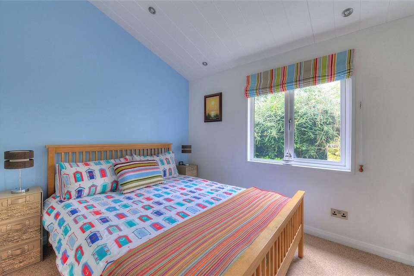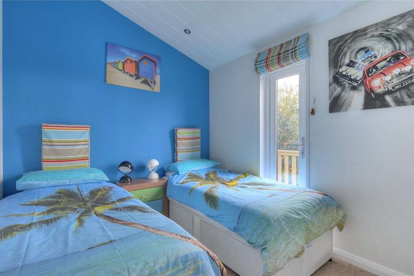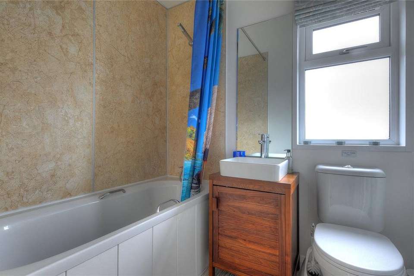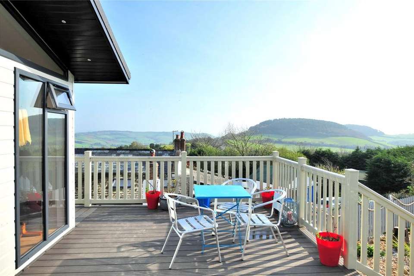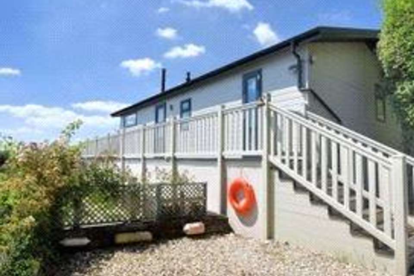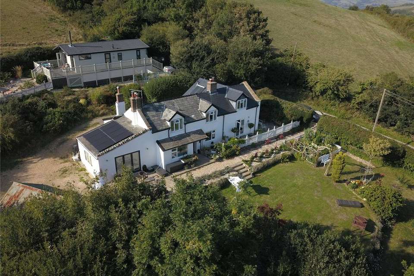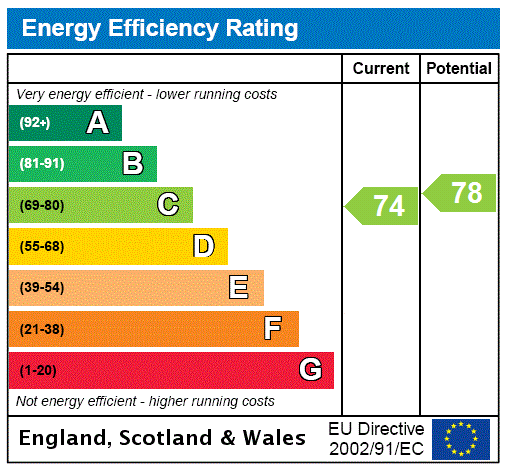5 bedroom detached house for sale
Dorset, DT6detached house
bedrooms
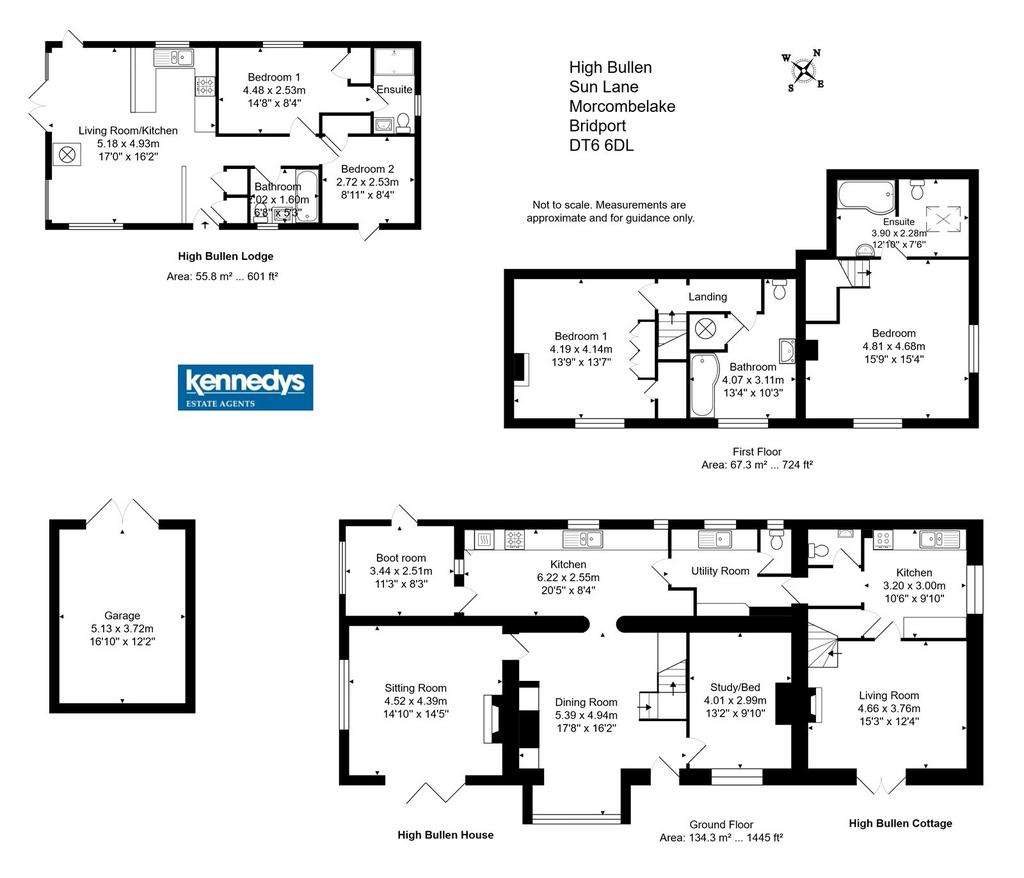
Property photos

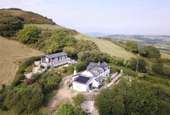
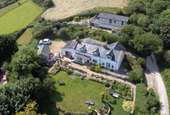
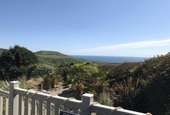
+31
Property description
A MAIN HOUSE AND 2 SUCCESSFUL HOLIDAY-LETS
A substantial and well renovated rural coastal home with communicating annexe and 2 bed modern Park Lodge providing a successful business
SITUATION: The property is located just north of the A35 Bridport to Axminster Road, set high on the hillside overlooking the countryside and coast including the sea. Just off the centre of Morcombelake, the property has easy access to Felicity’s Farm Shop and walks onto Hardown Hill, Langdon Woods (renowned for its blue bells), Golden Cap (the highest point on the south coast of England) and to the sea at St Gabriel’s Bay. The adjoining village of Charmouth lies 2 miles to the west with its good local facilities and active community, sandy beaches ideal for rock-pooling and fossils, whilst the nearest town of Lyme Regis lies some 5 miles distant with its fishing and boating harbour, the film-famous Cobb, cliff-side pleasure gardens, comprehensive shops, theatre, galleries and restaurants and also a golf course and where there are many established clubs and organisations including a well supported gig-rowing club and U3A group. This is an amazing location from which to enjoy both the benefits of the scenic West Dorset countryside and the Jurassic Coastline, appealing for both full time occupation and holidays.
DIRECTIONS: Travelling west on the A35 proceeding from Bridport towards Lyme Regis, enter Morcombelake and take the first turning right into Ryall Road and the entrance drive to the property will be found just after the junction with Sun Lane on the left-hand side.
THE PROPERTY comprises an original period cottage believed to date from the 1840's with more modern lean-to extensions at the rear and a 2-storey extension to the north-east blending to the original and forming a communicating, yet self-contained annexe with consent for holiday lettings or as a residential annexe. Planning permission has also been given to further extend on the south-west side with another bedroom, bathroom and balcony from which to fully enjoy the wonderful sea and skyscapes.
The property has recently been sympathetically renovated and updated throughout to the highest quality and presentation, with particular attention to renewable energy including solar and PV panels and an Ethanol fireplace, amazing lighting features, new flooring and upright radiators. The views, ambience and presentation definitely have the "wow" factor.
This main house has a private driveway to a parking area with double garage and extensive gently-sloping gardens for both productivity and pleasure, well cultivated and arranged with a provision of vegetables, fruits and trees producing natural foods from apricots to almonds and the grounds provide enjoyment of wildlife and nature. These gardens are a lifestyle feature offering the chance to live the good life.
On the north-western edge of the site is a raised garden plot beautifully landscaped and planted, on which there is a modern residential Park Lodge affording a 2-bedroom luxury holiday letting facility with stunning views of the sea and sky.
Both the annexe and the lodge have been successfully let over recent years and this has become a well-established business, serviced by the owners of the main house themselves and bringing in a profit of £26,000 for the last tax year.
HIGH BULLEN main house comprises
A highly practical LOBBY/BOOT ROOM (ideal for dogs) with stable door opening to the
Beautifully appointed KITCHEN comprehensively fitted with a bespoke range of units including base cupboards and drawers, pan drawers and bottle racking with work surfaces over incorporating a one-and-a-half bowl sink unit with extending mixer tap, 4-ring gas hob with NEFF cooker hood over and including a built in oven and grill and an upright sliding shelved pantry unit, together with two double, vented-doored wall cupboards. Communicating passageway and door to the ANNEXE and step and door to UTILITY/LAUNDRY ROOM with a SEPARATE TOILET.
A step down from the kitchen leads through an old open doorway with retained beam above and rounded quoins opening to the:
DINING ROOM with plenty of space for a large dining table and featuring a modern fireplace set into the wall with highly attractive display niches either side incorporating wooden base storage cupboards. There is also a bay window and further bespoke storage unit with glazed and lit display cabinet fitted underneath the dog-legged staircase which rises to the first floor. Door to RECESSED PORCH and door to:
STUDY/DOUBLE BEDROOM 2 with window seat and painted brick former fireplace, to the side of which is shelved racking providing linen storage.
SITTING ROOM freshly decorated and blending in with the countryside featuring a woodburning stove and tri-fold doors opening to the decked terrace all with panoramic views and bringing the outside in.
FIRST FLOOR
LANDING with shelved niche, extending to the MAIN BEDROOM being a large south-easterly facing room affording glorious sunshine and views, with four mirror-doored wardrobes and shaped chimney breast feature.
LARGE BATHROOM with good light and views, comprising a shaped bath with screen and power shower with mixer heads, basin and toilet, tiled surrounds and part-boarded walls. Built-in cupboard housing the large Vaillant tank heated by the PV and solar panels which provides hot water to this property and the annexe.
The gardens enjoy much privacy and are an absolute delight for those wishing to enjoy both the sunshine and views together with pleasure garden and well established fruit and vegetable garden including a fruit cage, greenhouse and polytunnel. The delightful patio provides al-fresco dining space and there is an outside pizza oven and BBQ space. The detached double garage to the west and adjoining parking area complete the enjoyment of the main house.
HIGH BULLEN COTTAGE comprises an attached annexe to High Bullen with a communicating door from the ground floor which can be locked off and separated for holiday letting or can be used for additional residential accommodation for visiting family/friends.
The accommodation provides, on the ground floor, a lounge with wood burning stove and double doors opening to a front patio, a well fitted kitchen/dining room with electric oven and hob, microwave, fridge, washing machine and dishwasher and a cloakroom. On the first floor is a king-sized bedroom with en-suite bathroom comprising bath with shower over, basin and WC. There is TV and WiFi provision.
Outside, there is an off-road parking space for 1 car and enclosed patio/dining terrace with raised beds.
HIGH BULLEN LODGE is a beach-themed modern Park Home single-storey building set in its own well landscaped garden plot approached by a decked platform path to the side entrance and which extends to the rear to provide a delightful sitting out area from which to enjoy the panoramic views to the west.
The accommodation extends to a large open-plan living room with dining and living areas and with comprehensively fitted kitchen and double doors opening to the front patio as well as picture windows to three aspects and with a feature Norwegian wood-burning stove and also with two built-in store cupboards to the rear ideal for coats, shoes, etc. An inner hallway to the rear leads to a king-size bedroom with wardrobe and an en-suite shower room together with a twin-bedded room with deep storage cupboard and a family bathroom with bath with shower over, toilet and basin.
The kitchen fittings include an electric oven, gas hob, microwave, fridge with ice box, washing machine and dishwasher and there is a TV point and WiFi provision. There is parking space for one car.
ALTOGETHER this sale offers a unique and well established home and business of the highest quality with therapeutic/productive garden and potential for extension, with the versatility of the adjoining annexe which could be used in conjunction with the main family home or, as presently, for a holiday letting with the additional lodge providing a good all-year round income if desired. The annexe cottage and lodge are being offered fully furnished and ready to go. The lettings will be re-activated on 17 February 2024 and are listed on the Lyme Bay Holidays website (Lodge ref W4892 and Cottage ref W4893).
SERVICES: There is mains electricity and water to each unit, PV panels and solar heating to the main house and cottage also providing a feed-in tariff together with wood-burning stoves and an oil-fired boiler. The lodge has a gas combi-boiler and a Jotul wood burner. Drainage to all three units is private. Council Tax Band E. The EPC rating for the main house is D and the EPC rating for the annexe is C.
TC/CC/1170/201223
A substantial and well renovated rural coastal home with communicating annexe and 2 bed modern Park Lodge providing a successful business
SITUATION: The property is located just north of the A35 Bridport to Axminster Road, set high on the hillside overlooking the countryside and coast including the sea. Just off the centre of Morcombelake, the property has easy access to Felicity’s Farm Shop and walks onto Hardown Hill, Langdon Woods (renowned for its blue bells), Golden Cap (the highest point on the south coast of England) and to the sea at St Gabriel’s Bay. The adjoining village of Charmouth lies 2 miles to the west with its good local facilities and active community, sandy beaches ideal for rock-pooling and fossils, whilst the nearest town of Lyme Regis lies some 5 miles distant with its fishing and boating harbour, the film-famous Cobb, cliff-side pleasure gardens, comprehensive shops, theatre, galleries and restaurants and also a golf course and where there are many established clubs and organisations including a well supported gig-rowing club and U3A group. This is an amazing location from which to enjoy both the benefits of the scenic West Dorset countryside and the Jurassic Coastline, appealing for both full time occupation and holidays.
DIRECTIONS: Travelling west on the A35 proceeding from Bridport towards Lyme Regis, enter Morcombelake and take the first turning right into Ryall Road and the entrance drive to the property will be found just after the junction with Sun Lane on the left-hand side.
THE PROPERTY comprises an original period cottage believed to date from the 1840's with more modern lean-to extensions at the rear and a 2-storey extension to the north-east blending to the original and forming a communicating, yet self-contained annexe with consent for holiday lettings or as a residential annexe. Planning permission has also been given to further extend on the south-west side with another bedroom, bathroom and balcony from which to fully enjoy the wonderful sea and skyscapes.
The property has recently been sympathetically renovated and updated throughout to the highest quality and presentation, with particular attention to renewable energy including solar and PV panels and an Ethanol fireplace, amazing lighting features, new flooring and upright radiators. The views, ambience and presentation definitely have the "wow" factor.
This main house has a private driveway to a parking area with double garage and extensive gently-sloping gardens for both productivity and pleasure, well cultivated and arranged with a provision of vegetables, fruits and trees producing natural foods from apricots to almonds and the grounds provide enjoyment of wildlife and nature. These gardens are a lifestyle feature offering the chance to live the good life.
On the north-western edge of the site is a raised garden plot beautifully landscaped and planted, on which there is a modern residential Park Lodge affording a 2-bedroom luxury holiday letting facility with stunning views of the sea and sky.
Both the annexe and the lodge have been successfully let over recent years and this has become a well-established business, serviced by the owners of the main house themselves and bringing in a profit of £26,000 for the last tax year.
HIGH BULLEN main house comprises
A highly practical LOBBY/BOOT ROOM (ideal for dogs) with stable door opening to the
Beautifully appointed KITCHEN comprehensively fitted with a bespoke range of units including base cupboards and drawers, pan drawers and bottle racking with work surfaces over incorporating a one-and-a-half bowl sink unit with extending mixer tap, 4-ring gas hob with NEFF cooker hood over and including a built in oven and grill and an upright sliding shelved pantry unit, together with two double, vented-doored wall cupboards. Communicating passageway and door to the ANNEXE and step and door to UTILITY/LAUNDRY ROOM with a SEPARATE TOILET.
A step down from the kitchen leads through an old open doorway with retained beam above and rounded quoins opening to the:
DINING ROOM with plenty of space for a large dining table and featuring a modern fireplace set into the wall with highly attractive display niches either side incorporating wooden base storage cupboards. There is also a bay window and further bespoke storage unit with glazed and lit display cabinet fitted underneath the dog-legged staircase which rises to the first floor. Door to RECESSED PORCH and door to:
STUDY/DOUBLE BEDROOM 2 with window seat and painted brick former fireplace, to the side of which is shelved racking providing linen storage.
SITTING ROOM freshly decorated and blending in with the countryside featuring a woodburning stove and tri-fold doors opening to the decked terrace all with panoramic views and bringing the outside in.
FIRST FLOOR
LANDING with shelved niche, extending to the MAIN BEDROOM being a large south-easterly facing room affording glorious sunshine and views, with four mirror-doored wardrobes and shaped chimney breast feature.
LARGE BATHROOM with good light and views, comprising a shaped bath with screen and power shower with mixer heads, basin and toilet, tiled surrounds and part-boarded walls. Built-in cupboard housing the large Vaillant tank heated by the PV and solar panels which provides hot water to this property and the annexe.
The gardens enjoy much privacy and are an absolute delight for those wishing to enjoy both the sunshine and views together with pleasure garden and well established fruit and vegetable garden including a fruit cage, greenhouse and polytunnel. The delightful patio provides al-fresco dining space and there is an outside pizza oven and BBQ space. The detached double garage to the west and adjoining parking area complete the enjoyment of the main house.
HIGH BULLEN COTTAGE comprises an attached annexe to High Bullen with a communicating door from the ground floor which can be locked off and separated for holiday letting or can be used for additional residential accommodation for visiting family/friends.
The accommodation provides, on the ground floor, a lounge with wood burning stove and double doors opening to a front patio, a well fitted kitchen/dining room with electric oven and hob, microwave, fridge, washing machine and dishwasher and a cloakroom. On the first floor is a king-sized bedroom with en-suite bathroom comprising bath with shower over, basin and WC. There is TV and WiFi provision.
Outside, there is an off-road parking space for 1 car and enclosed patio/dining terrace with raised beds.
HIGH BULLEN LODGE is a beach-themed modern Park Home single-storey building set in its own well landscaped garden plot approached by a decked platform path to the side entrance and which extends to the rear to provide a delightful sitting out area from which to enjoy the panoramic views to the west.
The accommodation extends to a large open-plan living room with dining and living areas and with comprehensively fitted kitchen and double doors opening to the front patio as well as picture windows to three aspects and with a feature Norwegian wood-burning stove and also with two built-in store cupboards to the rear ideal for coats, shoes, etc. An inner hallway to the rear leads to a king-size bedroom with wardrobe and an en-suite shower room together with a twin-bedded room with deep storage cupboard and a family bathroom with bath with shower over, toilet and basin.
The kitchen fittings include an electric oven, gas hob, microwave, fridge with ice box, washing machine and dishwasher and there is a TV point and WiFi provision. There is parking space for one car.
ALTOGETHER this sale offers a unique and well established home and business of the highest quality with therapeutic/productive garden and potential for extension, with the versatility of the adjoining annexe which could be used in conjunction with the main family home or, as presently, for a holiday letting with the additional lodge providing a good all-year round income if desired. The annexe cottage and lodge are being offered fully furnished and ready to go. The lettings will be re-activated on 17 February 2024 and are listed on the Lyme Bay Holidays website (Lodge ref W4892 and Cottage ref W4893).
SERVICES: There is mains electricity and water to each unit, PV panels and solar heating to the main house and cottage also providing a feed-in tariff together with wood-burning stoves and an oil-fired boiler. The lodge has a gas combi-boiler and a Jotul wood burner. Drainage to all three units is private. Council Tax Band E. The EPC rating for the main house is D and the EPC rating for the annexe is C.
TC/CC/1170/201223
Interested in this property?
Council tax
First listed
Over a month agoEnergy Performance Certificate
Dorset, DT6
Marketed by
Kennedys Estate Agents - Bridport 40 South Street Bridport DT6 3NNPlacebuzz mortgage repayment calculator
Monthly repayment
The Est. Mortgage is for a 25 years repayment mortgage based on a 10% deposit and a 5.5% annual interest. It is only intended as a guide. Make sure you obtain accurate figures from your lender before committing to any mortgage. Your home may be repossessed if you do not keep up repayments on a mortgage.
Dorset, DT6 - Streetview
DISCLAIMER: Property descriptions and related information displayed on this page are marketing materials provided by Kennedys Estate Agents - Bridport. Placebuzz does not warrant or accept any responsibility for the accuracy or completeness of the property descriptions or related information provided here and they do not constitute property particulars. Please contact Kennedys Estate Agents - Bridport for full details and further information.





