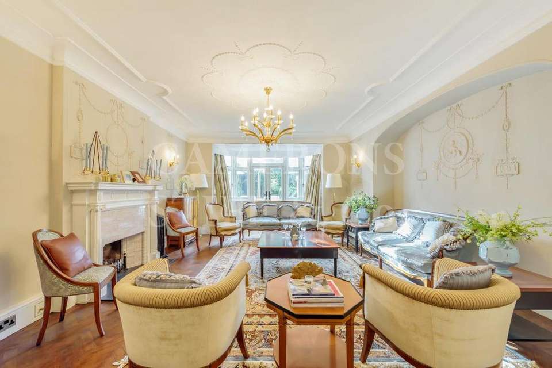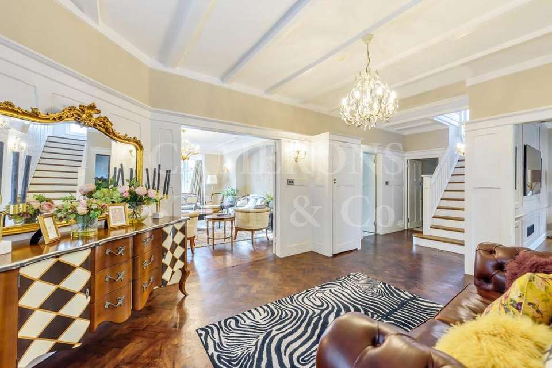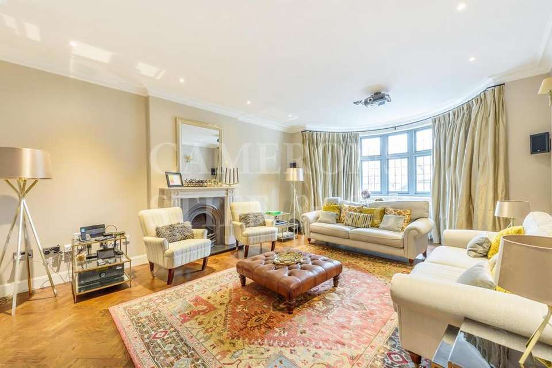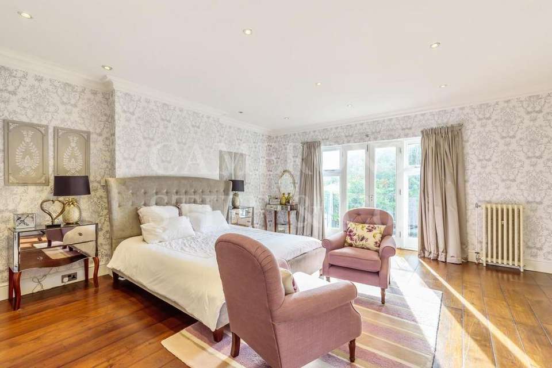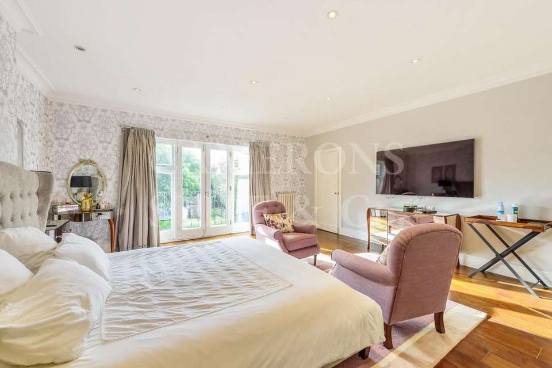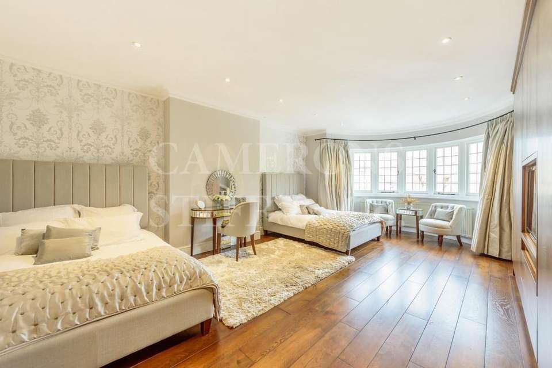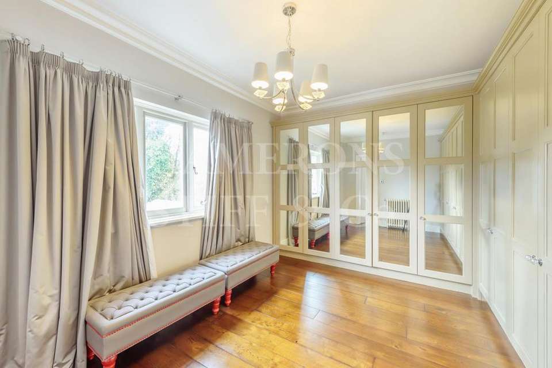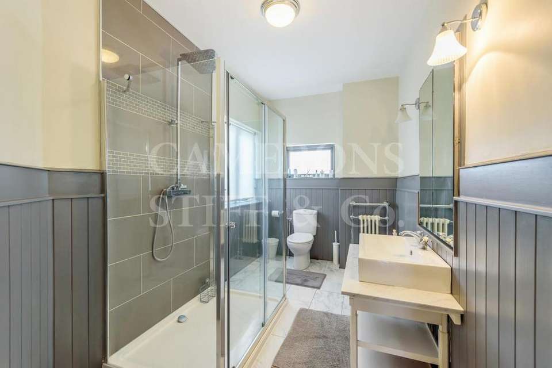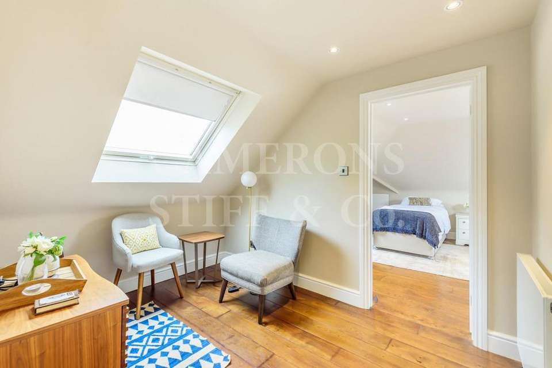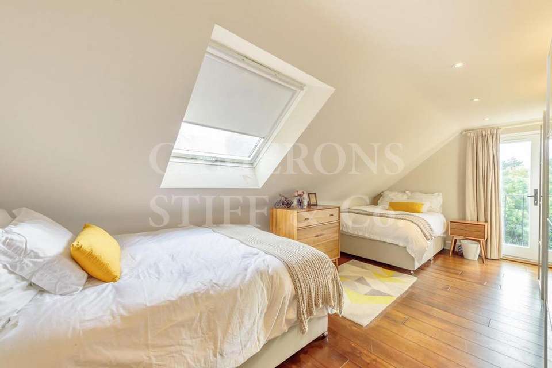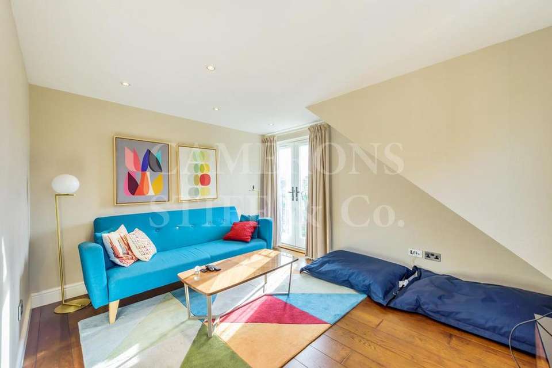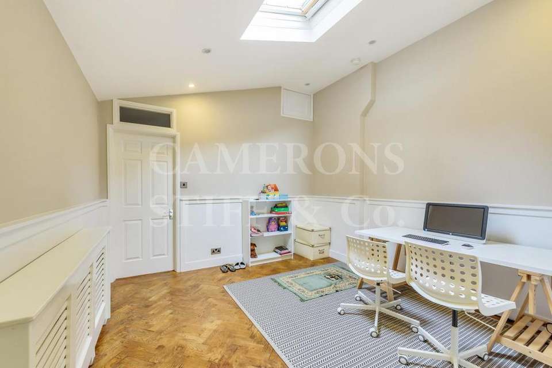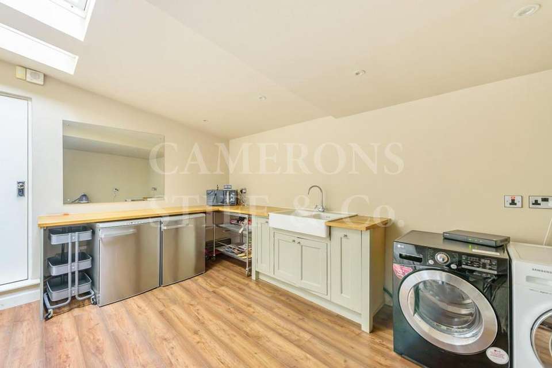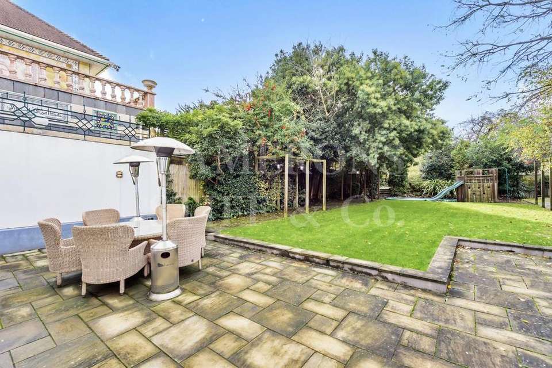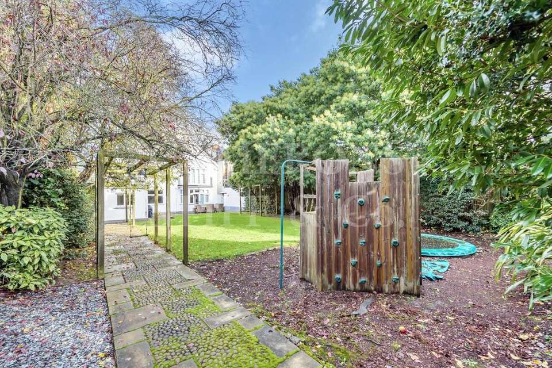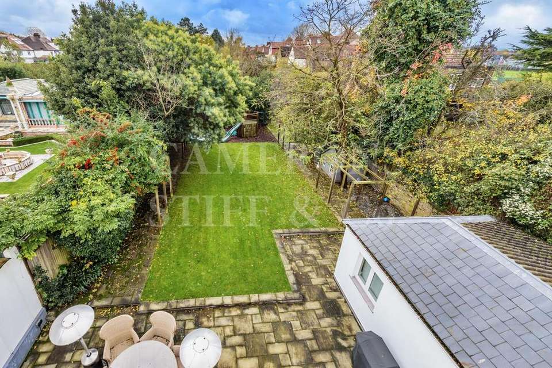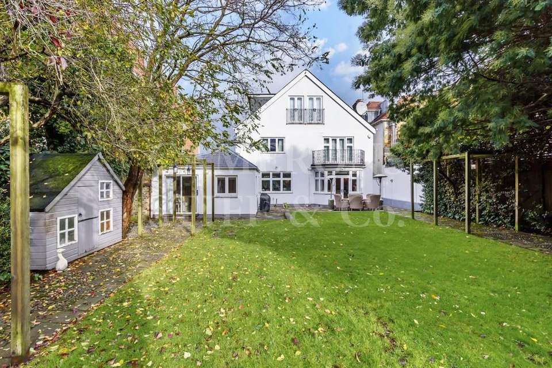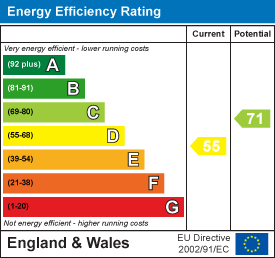6 bedroom house for sale
London, NW6house
bedrooms
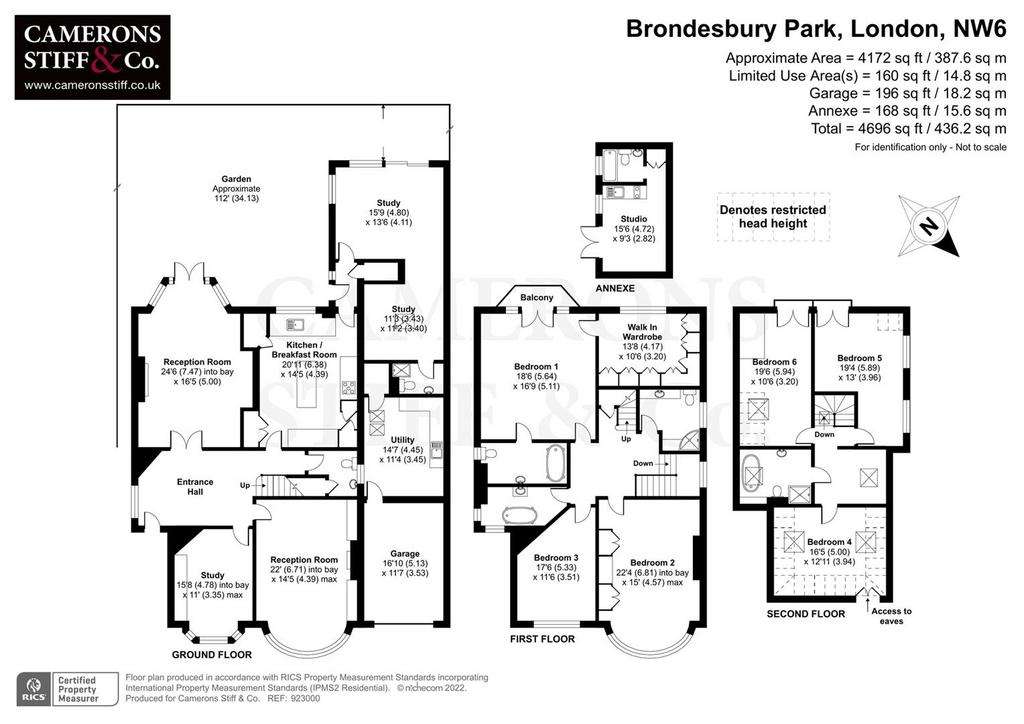
Property photos

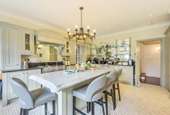

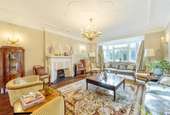
+25
Property description
FOR SALE is this beautifully presented 1930's detached property offering a total of 4696 sq ft of internal and external living accommodation. This ideal family home has been meticulously designed throughout offering a rare opportunity to acquire a sizeable family home in an enviable location.
The property is truly outstanding and boasts a distinctly spacious and airy feel, offering soaring ceilings and an abundance of natural light throughout. To the left of the entrance hallway, there is a modern kitchen comprised of newly fitted appliances with a generous sized utility. There is a generous double reception room offering a feature fire place and beautiful ceiling roundels along with doors leading onto the large 112 sq ft private garden that benefits from a studio, bathroom and fitted kitchen. This floor also comprises of another beautiful reception room, 2 study rooms, dining area and a garage.
The First Floor is comprised of 3 bedrooms and 3 bathrooms. The principle en-suite bedroom is situated at the back featuring a walk in wardrobe and a balcony overlooking the garden with an abundance of natural light throughout. There are 2 more bedrooms on this floor which are services by 2 further bathrooms. The Top Floor offers 3 bedrooms all of which are serviced by a 4 piece family bathroom.
Situated in this truly vibrant location of Brondesbury Park near to the shops and open green spaces of Queens Park, Willesden Green and Kensal Rise. Brondesbury Park is a sought-after tree lined road connecting Willesden Green and Queen's Park. The property is ideally situated to access amenities and restaurants in Queen's Park and the surrounding areas. Transport links include Willesden Green (Jubilee - Zone 2), Brondesbury Park (Overground) and Queen's Park station (Bakerloo-Zone 2 & Overground).
Viewing is highly recommended.
The property is truly outstanding and boasts a distinctly spacious and airy feel, offering soaring ceilings and an abundance of natural light throughout. To the left of the entrance hallway, there is a modern kitchen comprised of newly fitted appliances with a generous sized utility. There is a generous double reception room offering a feature fire place and beautiful ceiling roundels along with doors leading onto the large 112 sq ft private garden that benefits from a studio, bathroom and fitted kitchen. This floor also comprises of another beautiful reception room, 2 study rooms, dining area and a garage.
The First Floor is comprised of 3 bedrooms and 3 bathrooms. The principle en-suite bedroom is situated at the back featuring a walk in wardrobe and a balcony overlooking the garden with an abundance of natural light throughout. There are 2 more bedrooms on this floor which are services by 2 further bathrooms. The Top Floor offers 3 bedrooms all of which are serviced by a 4 piece family bathroom.
Situated in this truly vibrant location of Brondesbury Park near to the shops and open green spaces of Queens Park, Willesden Green and Kensal Rise. Brondesbury Park is a sought-after tree lined road connecting Willesden Green and Queen's Park. The property is ideally situated to access amenities and restaurants in Queen's Park and the surrounding areas. Transport links include Willesden Green (Jubilee - Zone 2), Brondesbury Park (Overground) and Queen's Park station (Bakerloo-Zone 2 & Overground).
Viewing is highly recommended.
Interested in this property?
Council tax
First listed
Over a month agoEnergy Performance Certificate
London, NW6
Marketed by
Camerons Stiff & Co - Willesden Lane 275 Willesden Lane London NW2 5JAPlacebuzz mortgage repayment calculator
Monthly repayment
The Est. Mortgage is for a 25 years repayment mortgage based on a 10% deposit and a 5.5% annual interest. It is only intended as a guide. Make sure you obtain accurate figures from your lender before committing to any mortgage. Your home may be repossessed if you do not keep up repayments on a mortgage.
London, NW6 - Streetview
DISCLAIMER: Property descriptions and related information displayed on this page are marketing materials provided by Camerons Stiff & Co - Willesden Lane. Placebuzz does not warrant or accept any responsibility for the accuracy or completeness of the property descriptions or related information provided here and they do not constitute property particulars. Please contact Camerons Stiff & Co - Willesden Lane for full details and further information.





