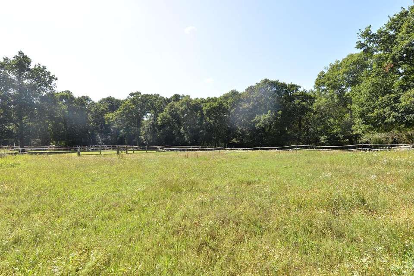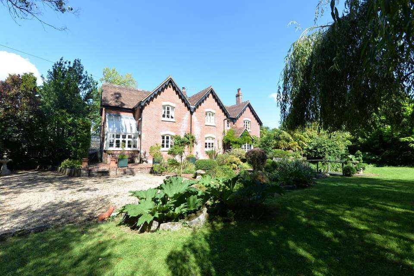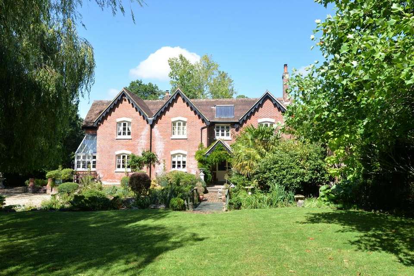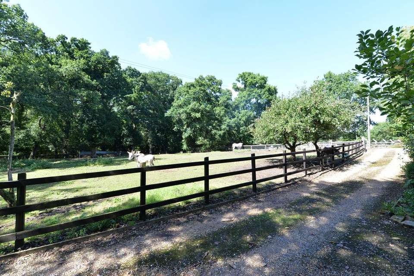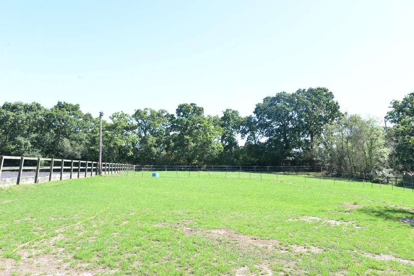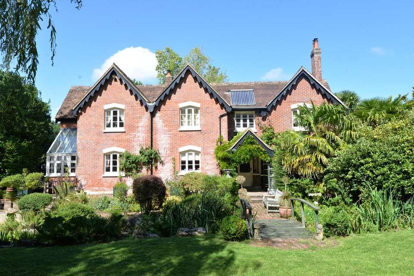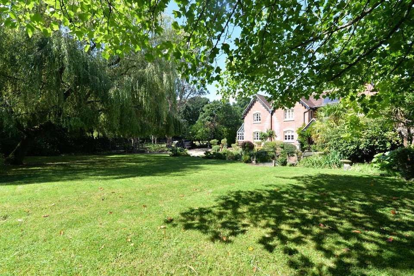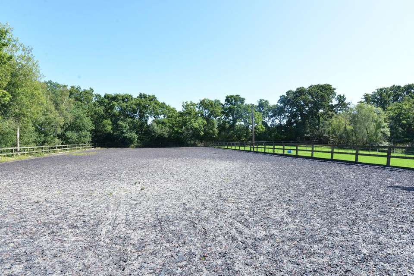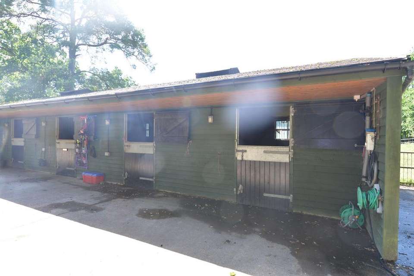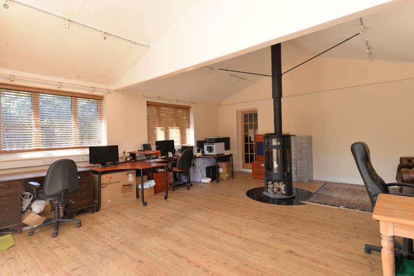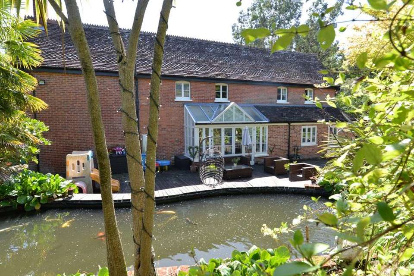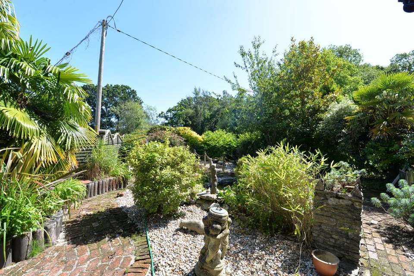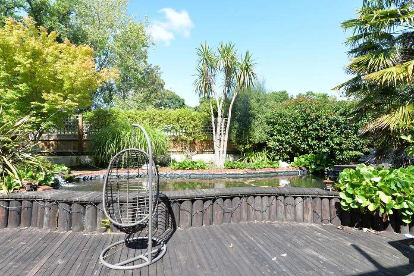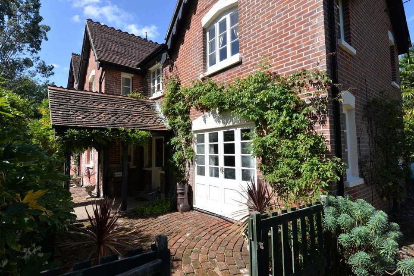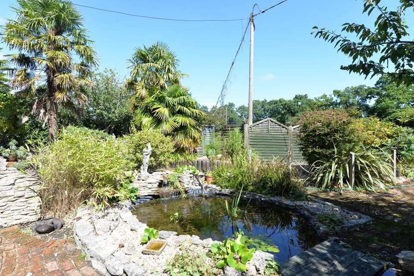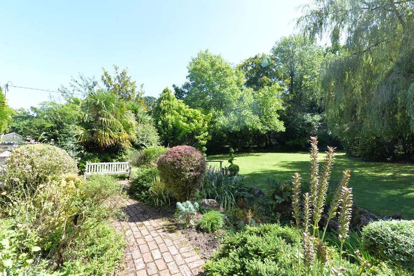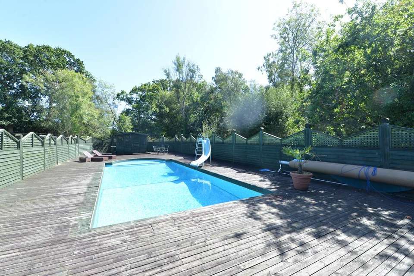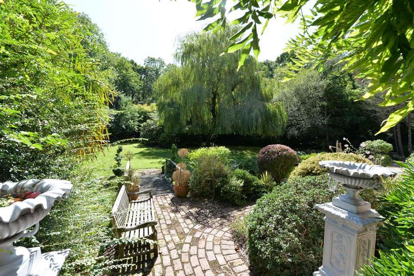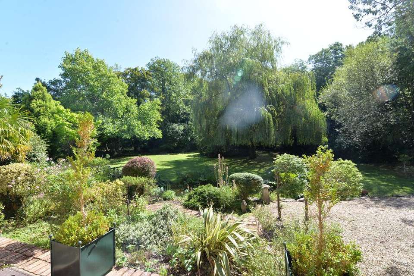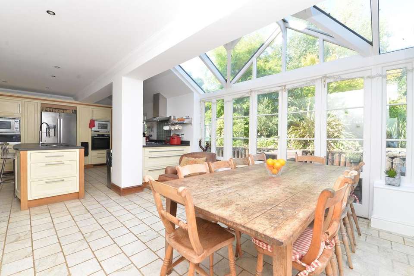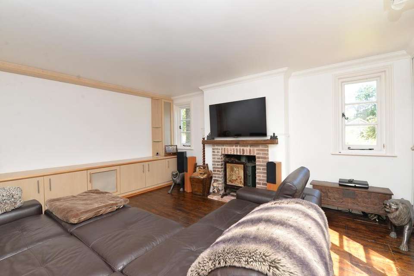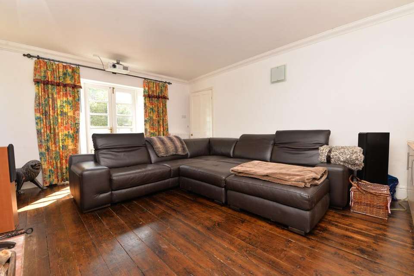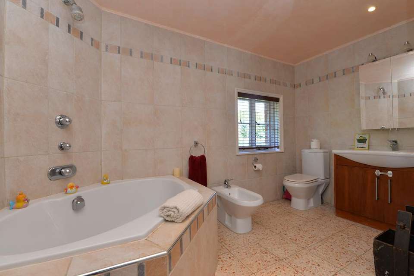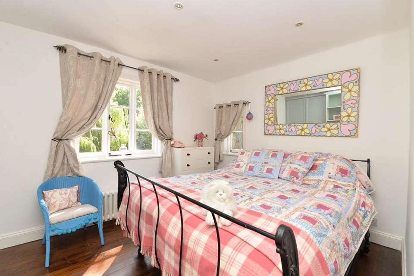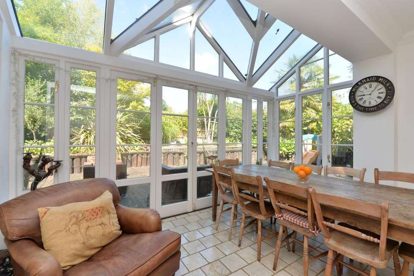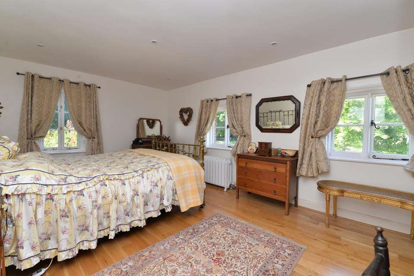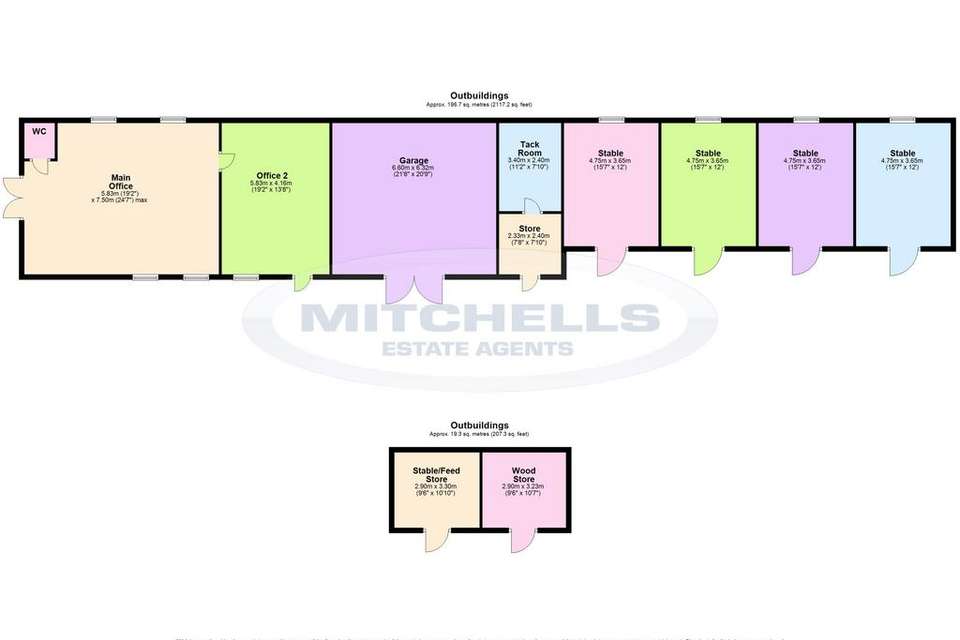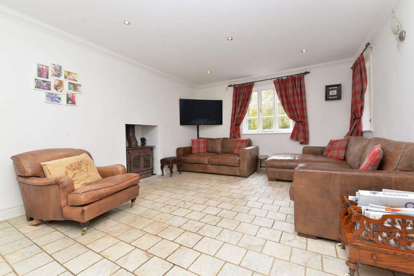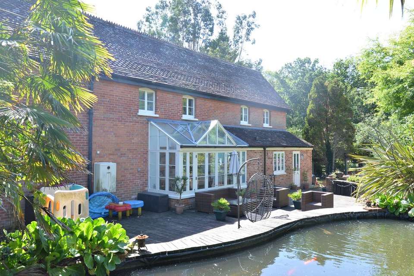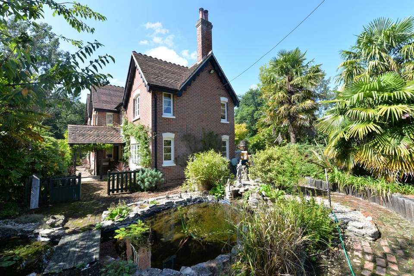4 bedroom detached house for sale
Hampshire, BH25detached house
bedrooms
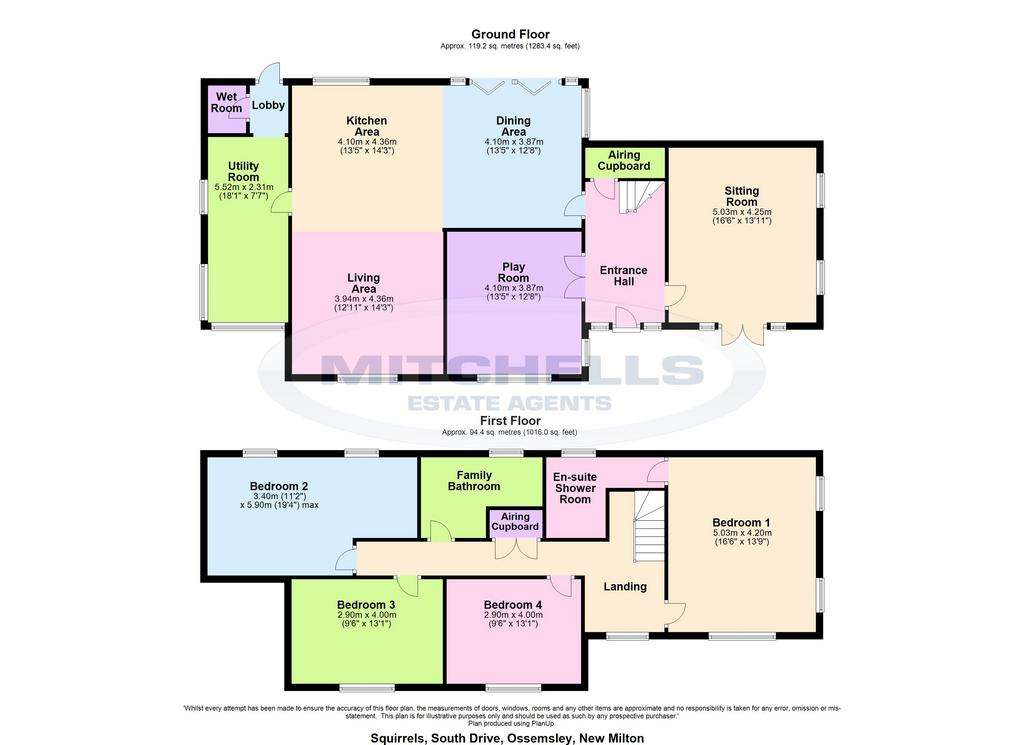
Property photos


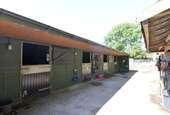
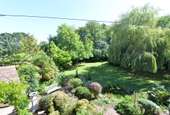
+31
Property description
A stunning period residence set in approximately 4.7 acres of beautiful grounds incorporating four paddocks with cross country jumps, a heated swimming pool, a large stable block, a superb office setup and a manege all enjoying beautiful wooded surroundings. The property is situated in a sought after and peaceful position in a private unmade lane and the main house offers four good sized bedrooms, two reception rooms, superb open plan living/kitchen/dining space and retains many original character features. Viewing is strictly by appointment only and is recommended to fully appreciate the facilities on offer.
Beautiful covered entrance porch clad in Wisteria Entrance hall with leaded light front door, impressive timber staircase to the first floor and large boiler room.
Double aspect sitting room with exposed timber flooring, attractive original brick fire place with tiled hearth, timber mantle and recessed clearview wood burning stove and twin hardwood double glazed casement doors to outside.
Play room with built in book shelving and a beautiful outlook over the gardens.
Superb open plan living/kitchen/dining space with feature dining area with high level glazing providing an abundance of light.
An excellent range of high quality hand built kitchen units with contrasting stone worktops, integrated warming oven, steam oven, microwave, gas oven, space for American style larder fridge, four burner gas hob with extractor over, central island unit with undermounted sink unit and breakfast bar.
Spacious living area enjoying a double aspect and providing a beautiful outlook over the gardens with recessed clearview wood burning stove Living/cinema room with projector and clearview wood burning stove.
Useful separate utility room with feature high level glazing and an excellent range of built in storage units, space for numerous kitchen appliances, sink unit and recess ceiling spot light,
Rear lobby with double glazed door to outside.
Level access wet room with wash hand basin, WC and shower along with fully tiled walls.
First floor landing with exposed timber floor and double storage cupboard.
Four first floor double bedrooms all enjoying beautiful outlooks over the gardens and one benefitting from an en-suite shower room.
Family bathroom comprising of a corner bath with an independent shower over, wash hand basin with storage beneath, WC, bidet, fully tiled walls and floor and recess ceiling spot lights.
The property also benefits from marble flooring to the majority of the ground floor, central heating, fibre optic broadband, oil fired radiators and under floor heating in the bathrooms.
Beautiful covered entrance porch clad in Wisteria Entrance hall with leaded light front door, impressive timber staircase to the first floor and large boiler room.
Double aspect sitting room with exposed timber flooring, attractive original brick fire place with tiled hearth, timber mantle and recessed clearview wood burning stove and twin hardwood double glazed casement doors to outside.
Play room with built in book shelving and a beautiful outlook over the gardens.
Superb open plan living/kitchen/dining space with feature dining area with high level glazing providing an abundance of light.
An excellent range of high quality hand built kitchen units with contrasting stone worktops, integrated warming oven, steam oven, microwave, gas oven, space for American style larder fridge, four burner gas hob with extractor over, central island unit with undermounted sink unit and breakfast bar.
Spacious living area enjoying a double aspect and providing a beautiful outlook over the gardens with recessed clearview wood burning stove Living/cinema room with projector and clearview wood burning stove.
Useful separate utility room with feature high level glazing and an excellent range of built in storage units, space for numerous kitchen appliances, sink unit and recess ceiling spot light,
Rear lobby with double glazed door to outside.
Level access wet room with wash hand basin, WC and shower along with fully tiled walls.
First floor landing with exposed timber floor and double storage cupboard.
Four first floor double bedrooms all enjoying beautiful outlooks over the gardens and one benefitting from an en-suite shower room.
Family bathroom comprising of a corner bath with an independent shower over, wash hand basin with storage beneath, WC, bidet, fully tiled walls and floor and recess ceiling spot lights.
The property also benefits from marble flooring to the majority of the ground floor, central heating, fibre optic broadband, oil fired radiators and under floor heating in the bathrooms.
Council tax
First listed
Over a month agoHampshire, BH25
Placebuzz mortgage repayment calculator
Monthly repayment
The Est. Mortgage is for a 25 years repayment mortgage based on a 10% deposit and a 5.5% annual interest. It is only intended as a guide. Make sure you obtain accurate figures from your lender before committing to any mortgage. Your home may be repossessed if you do not keep up repayments on a mortgage.
Hampshire, BH25 - Streetview
DISCLAIMER: Property descriptions and related information displayed on this page are marketing materials provided by Mitchells Estate Agents - New Milton. Placebuzz does not warrant or accept any responsibility for the accuracy or completeness of the property descriptions or related information provided here and they do not constitute property particulars. Please contact Mitchells Estate Agents - New Milton for full details and further information.


