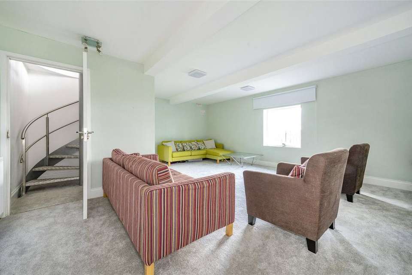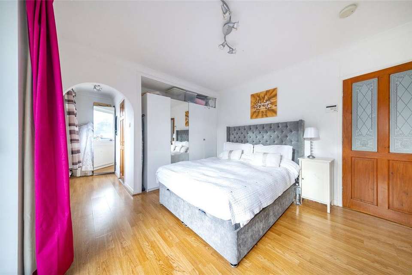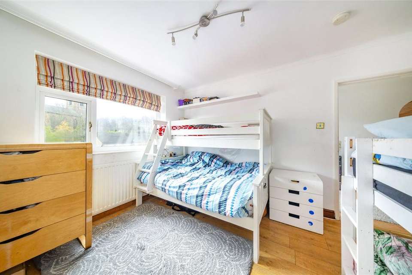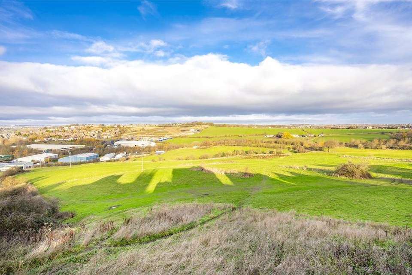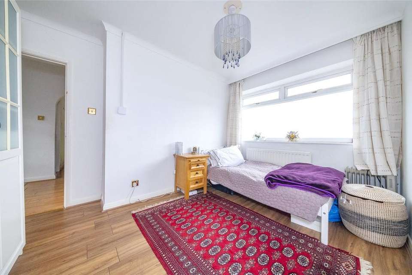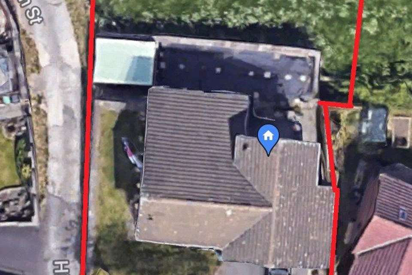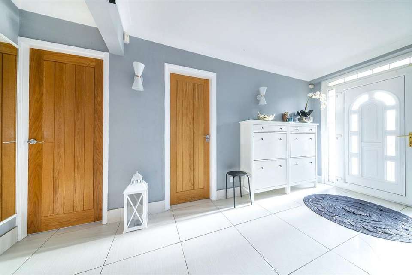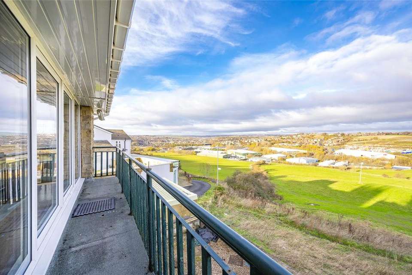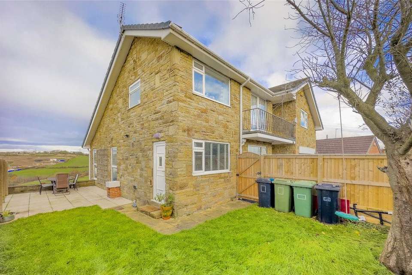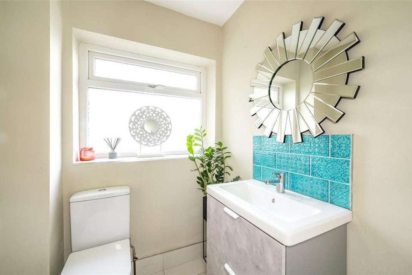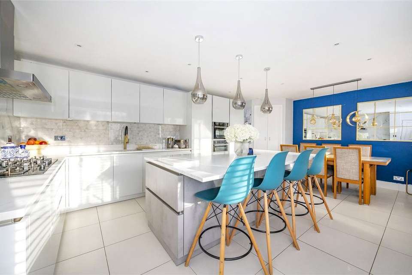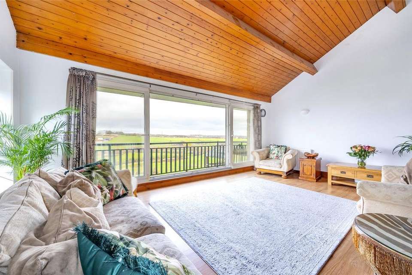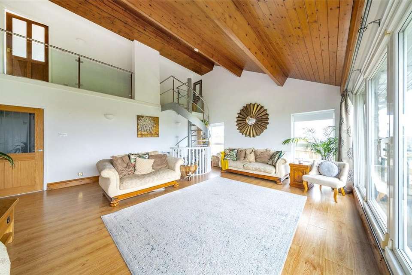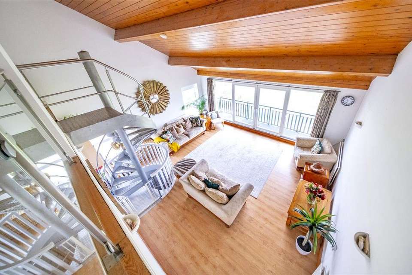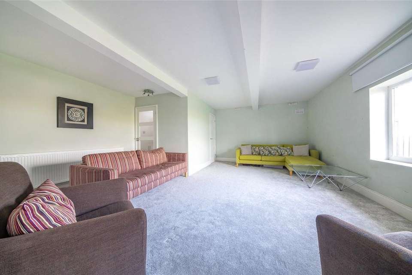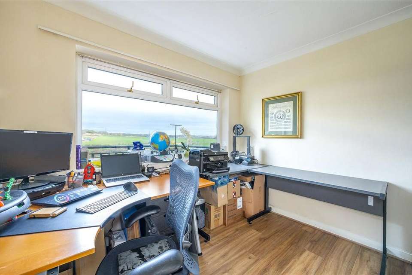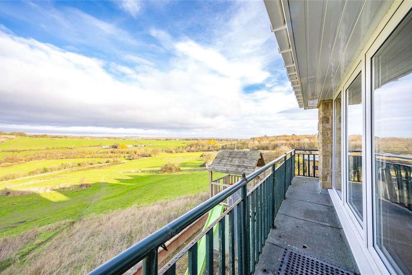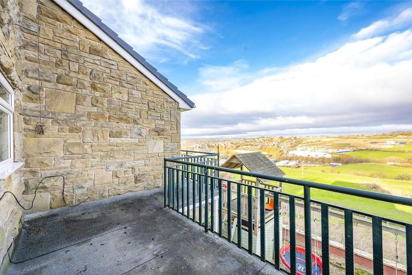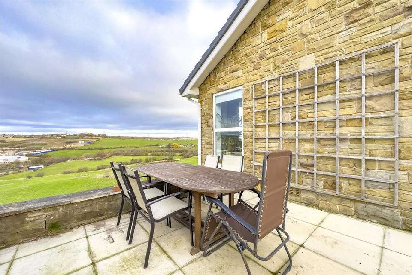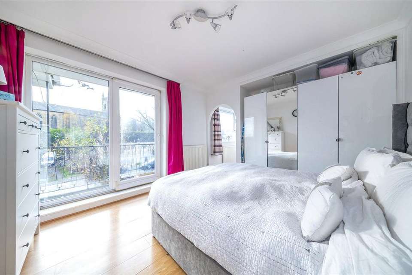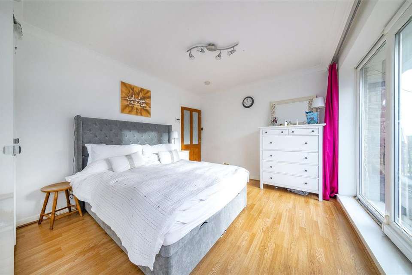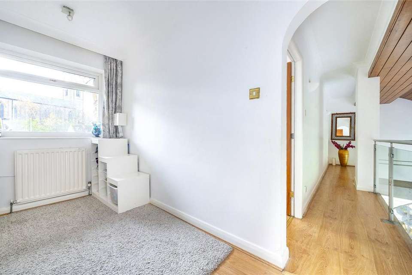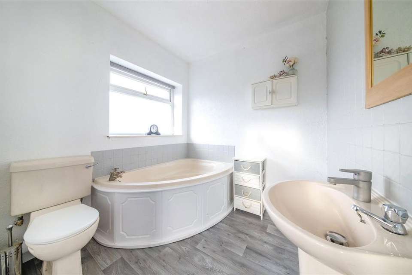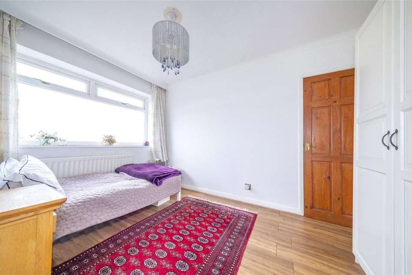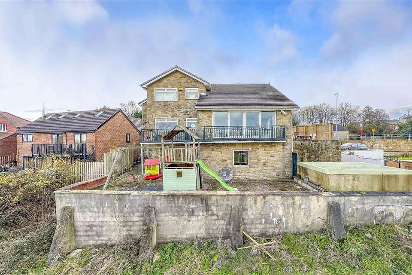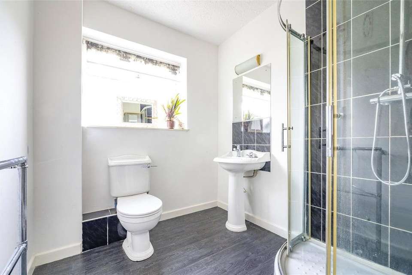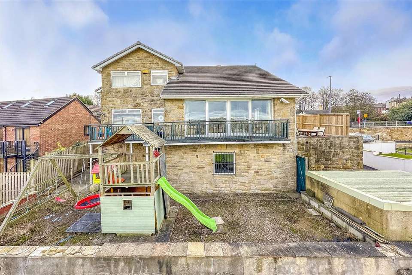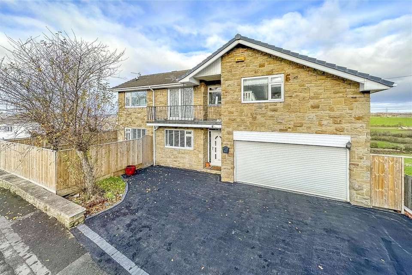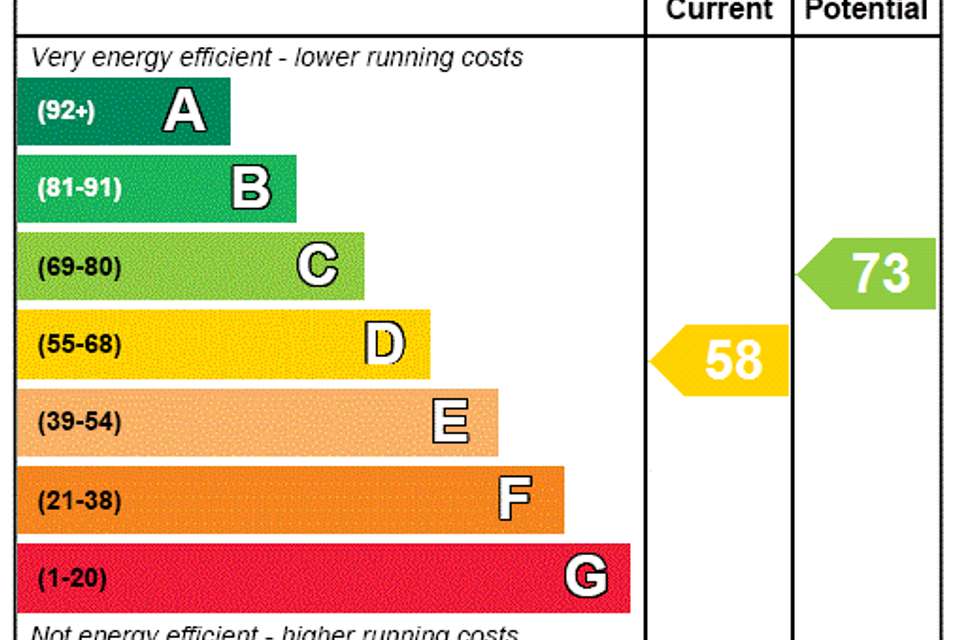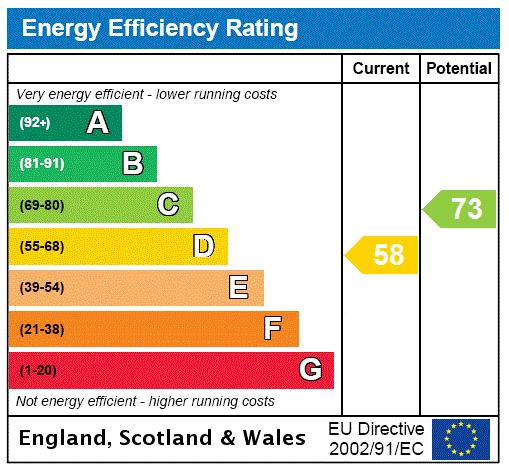4 bedroom detached house for sale
Batley, West Yorkshiredetached house
bedrooms
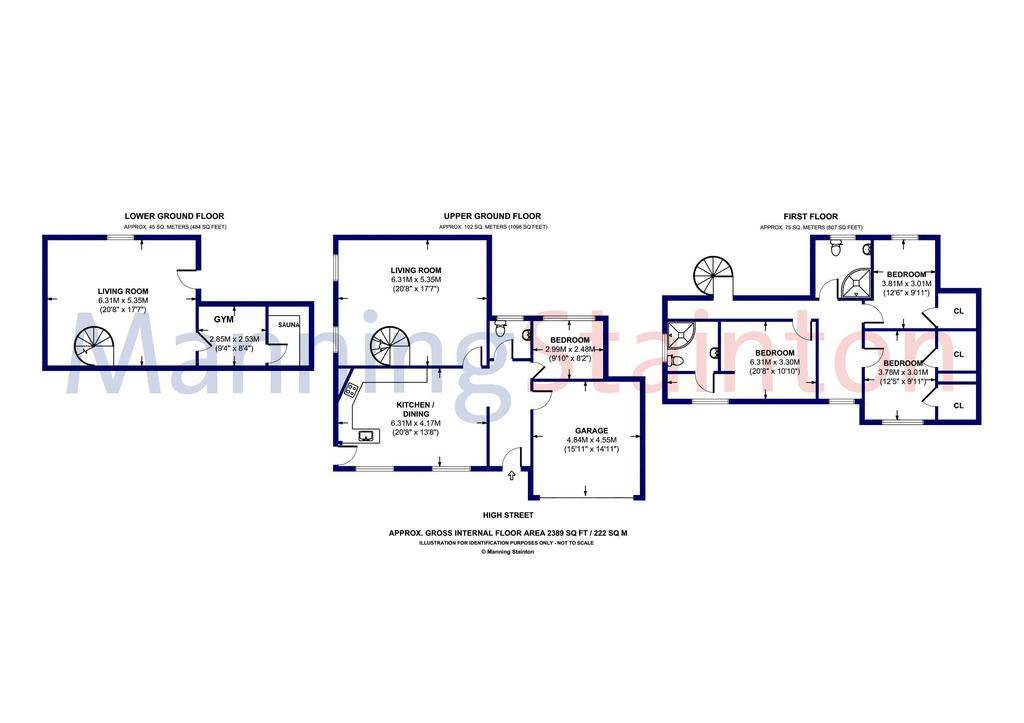
Property photos

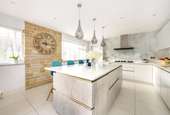
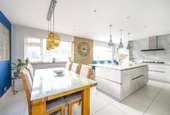
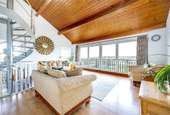
+29
Property description
Manning Stainton are pleased to bring to market this impressive four bedroom detached family home. Located in a popular and sought after location, close to M62 & M1, schools and amenities. This property enjoys enviable views and plot size . With off street parking, garden to three aspects of the property and extra land to the rear.
Fitted with PVCu double glazing and gas central heating. The property comprises in brief; Large entrance hallway , downstairs W/C, Large kitchen/dining room, double integral garage, impressive living room and second reception room . The kitchen/dining room has recently been modernised with dove grey gloss wall and base units, large island to the middle of the room and finished with granite worktops. The kitchen is fitted with integral appliances such as 'NEFF' eye level oven, microwave, five burner gas hob, extractor and dishwasher. There is further room for a family dining table and chairs. Opposite the kitchen sits the integral double garage , fitted with electric door and utility room for further free standing white goods. To the rear sits the impressive living room which houses a spiral staircase leading to the lower ground floor and first floor landing. The living room enjoys far reaching views over farmers’ fields nearby and sliding doors allow you to take a better look over the large balcony. To finish this floor sits the fourth bedroom is located on this floor, currently used as an office however, can fit a single bed with furniture in.
The second reception room is located to the lower ground floor also share the breath-taking view however, this room also provides access to the rear garden. Just off the lower ground floor reception room sits another usable room and built in sauna.
The first floor then leads to three double bedroom and family bathroom. The master bedroom offers plenty of room for bedroom furniture and benefits from the en-suite bathroom. The other two double bedrooms are both fitted with walk in wardrobes which are a great space . The bedroom and bathroom lead off a spacious landing area which can also be utilised for further storage or work/ play area. Lastly, the family bathroom is fitted with white two piece suite and free standing shower.
Externally , the drive has been recently been laid and can fit three vehicles. There is also further space for parking in the double garage and detached single garage to the side of the property. The rest of the outside space is grassed and drops down to the rear elevation to the lower ground floor. The vendor also owns a plot of land adjacent to the property which could be landscaped into the rear garden.
A viewing is a must to appreciate the plot, the views and the unique benifits this property has to offer.
Fitted with PVCu double glazing and gas central heating. The property comprises in brief; Large entrance hallway , downstairs W/C, Large kitchen/dining room, double integral garage, impressive living room and second reception room . The kitchen/dining room has recently been modernised with dove grey gloss wall and base units, large island to the middle of the room and finished with granite worktops. The kitchen is fitted with integral appliances such as 'NEFF' eye level oven, microwave, five burner gas hob, extractor and dishwasher. There is further room for a family dining table and chairs. Opposite the kitchen sits the integral double garage , fitted with electric door and utility room for further free standing white goods. To the rear sits the impressive living room which houses a spiral staircase leading to the lower ground floor and first floor landing. The living room enjoys far reaching views over farmers’ fields nearby and sliding doors allow you to take a better look over the large balcony. To finish this floor sits the fourth bedroom is located on this floor, currently used as an office however, can fit a single bed with furniture in.
The second reception room is located to the lower ground floor also share the breath-taking view however, this room also provides access to the rear garden. Just off the lower ground floor reception room sits another usable room and built in sauna.
The first floor then leads to three double bedroom and family bathroom. The master bedroom offers plenty of room for bedroom furniture and benefits from the en-suite bathroom. The other two double bedrooms are both fitted with walk in wardrobes which are a great space . The bedroom and bathroom lead off a spacious landing area which can also be utilised for further storage or work/ play area. Lastly, the family bathroom is fitted with white two piece suite and free standing shower.
Externally , the drive has been recently been laid and can fit three vehicles. There is also further space for parking in the double garage and detached single garage to the side of the property. The rest of the outside space is grassed and drops down to the rear elevation to the lower ground floor. The vendor also owns a plot of land adjacent to the property which could be landscaped into the rear garden.
A viewing is a must to appreciate the plot, the views and the unique benifits this property has to offer.
Interested in this property?
Council tax
First listed
Over a month agoEnergy Performance Certificate
Batley, West Yorkshire
Marketed by
Manning Stainton - Morley 42 Queen Street Morley LS27 9BRPlacebuzz mortgage repayment calculator
Monthly repayment
The Est. Mortgage is for a 25 years repayment mortgage based on a 10% deposit and a 5.5% annual interest. It is only intended as a guide. Make sure you obtain accurate figures from your lender before committing to any mortgage. Your home may be repossessed if you do not keep up repayments on a mortgage.
Batley, West Yorkshire - Streetview
DISCLAIMER: Property descriptions and related information displayed on this page are marketing materials provided by Manning Stainton - Morley. Placebuzz does not warrant or accept any responsibility for the accuracy or completeness of the property descriptions or related information provided here and they do not constitute property particulars. Please contact Manning Stainton - Morley for full details and further information.





