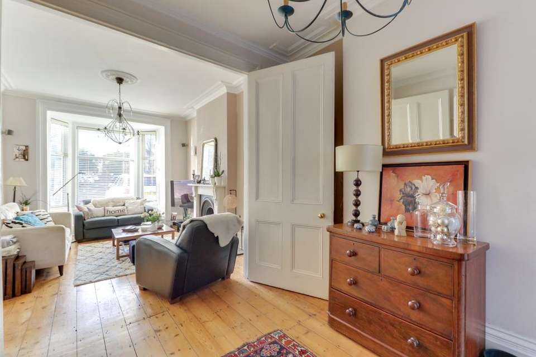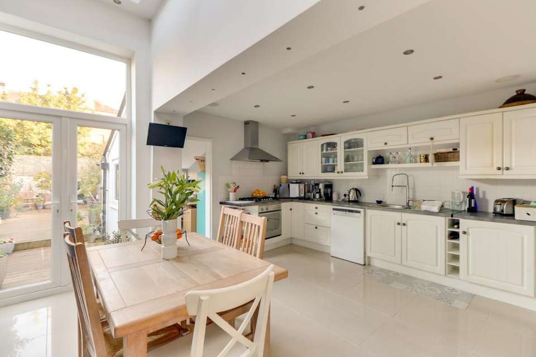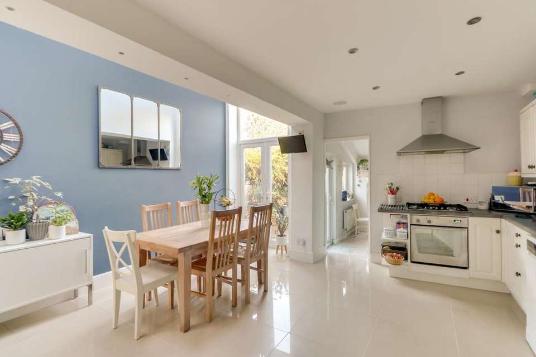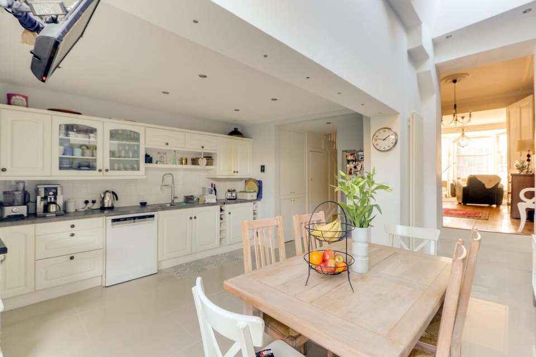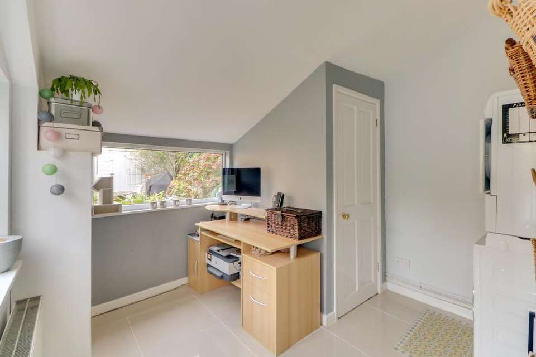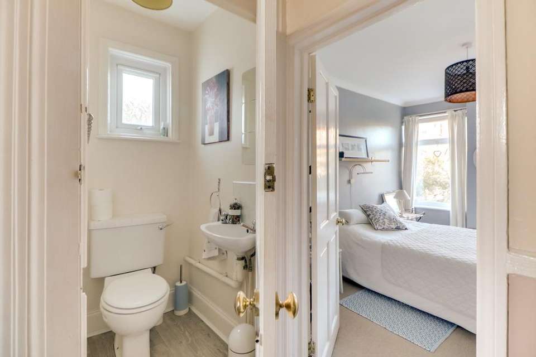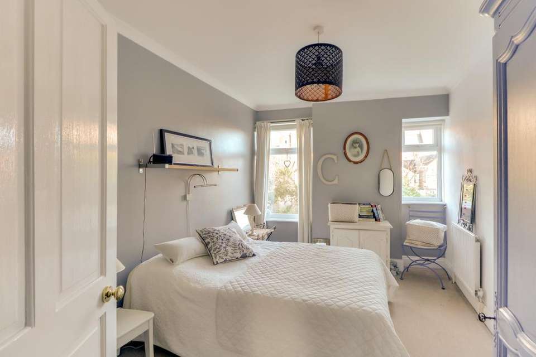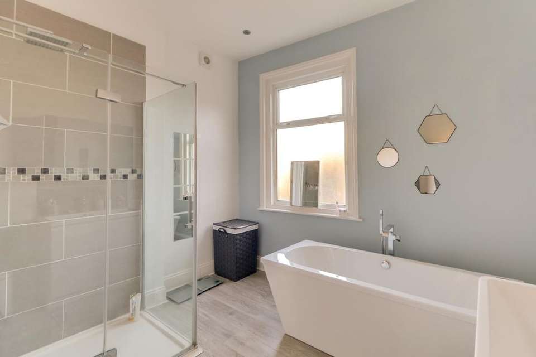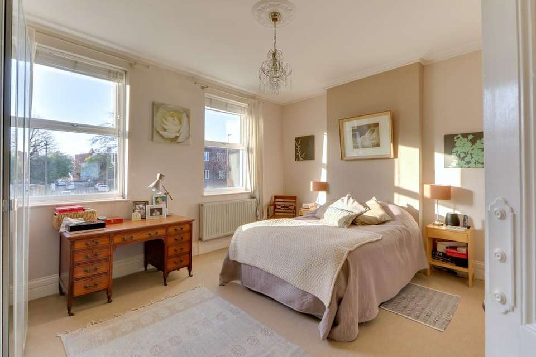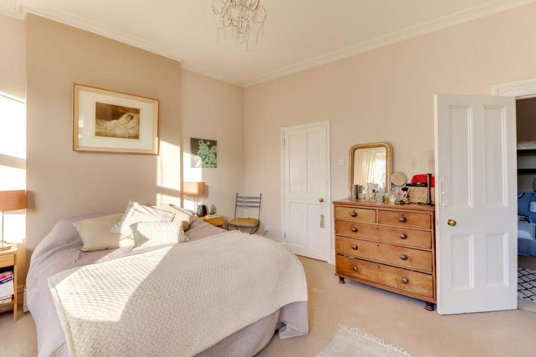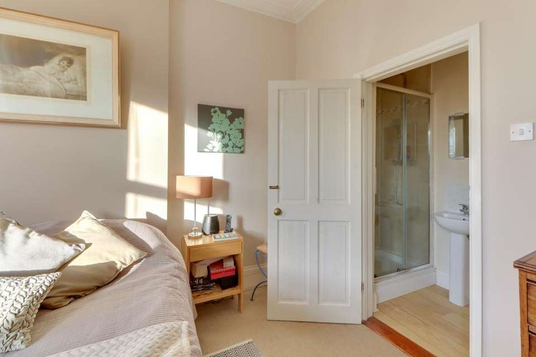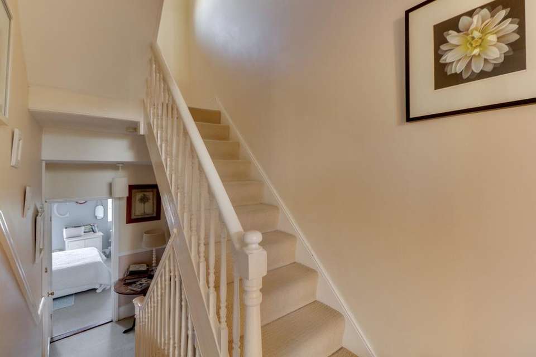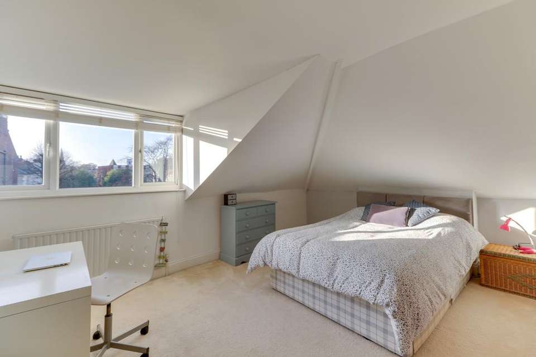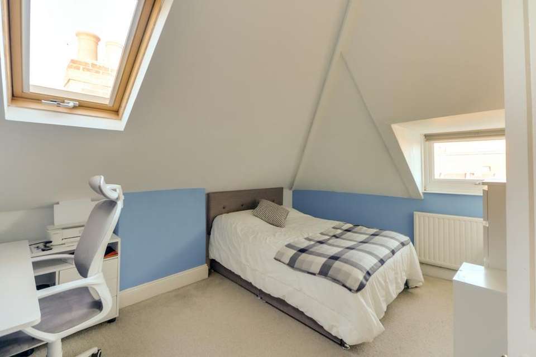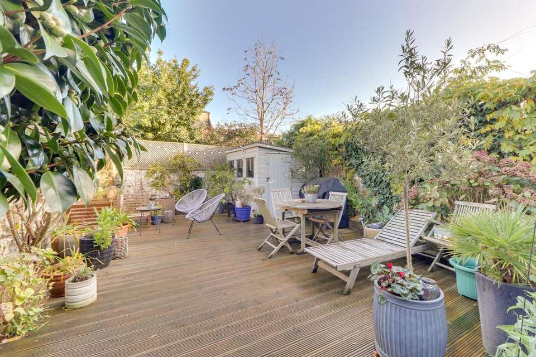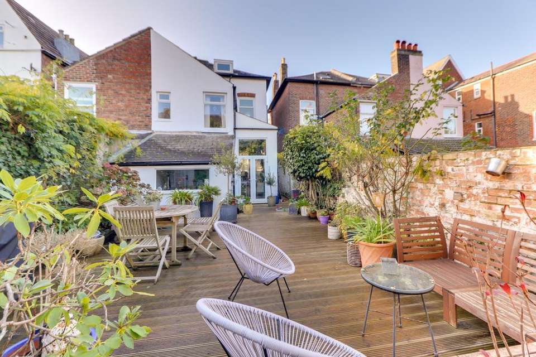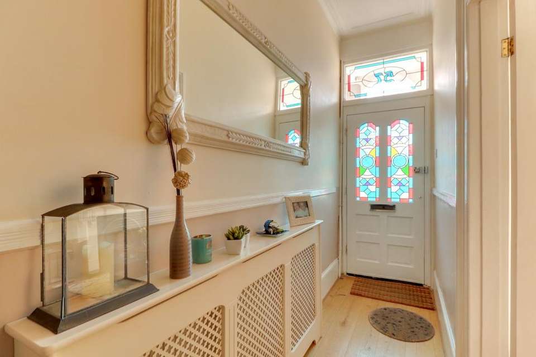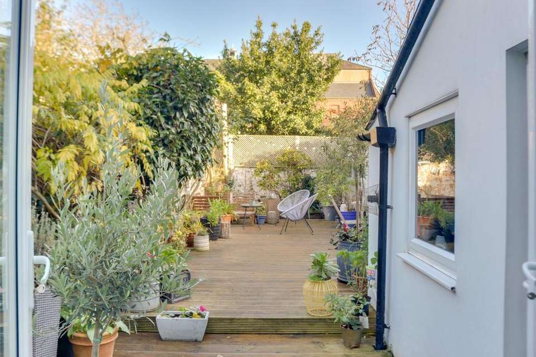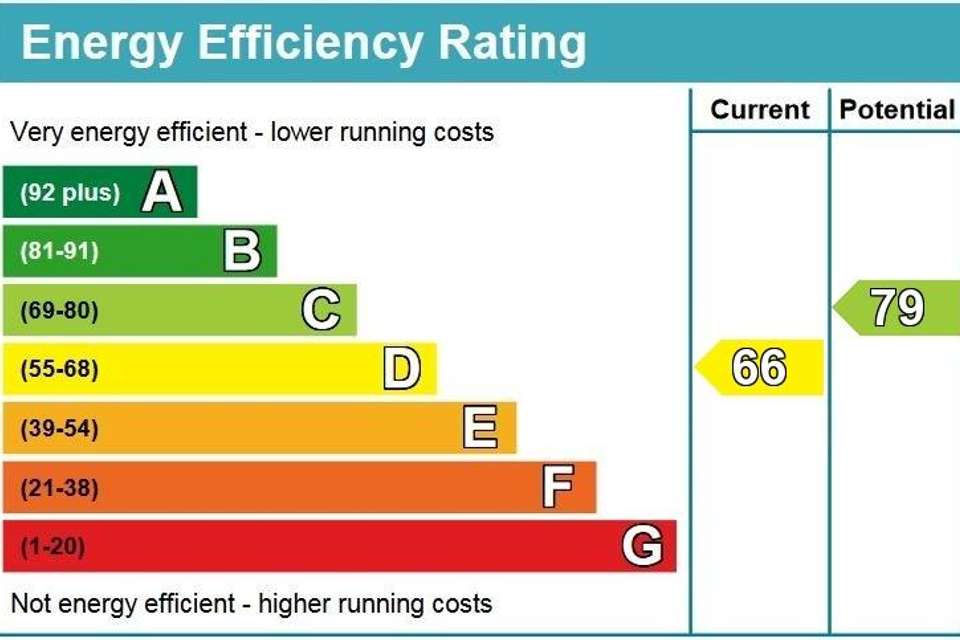4 bedroom semi-detached house for sale
Victoria Road South, Southseasemi-detached house
bedrooms
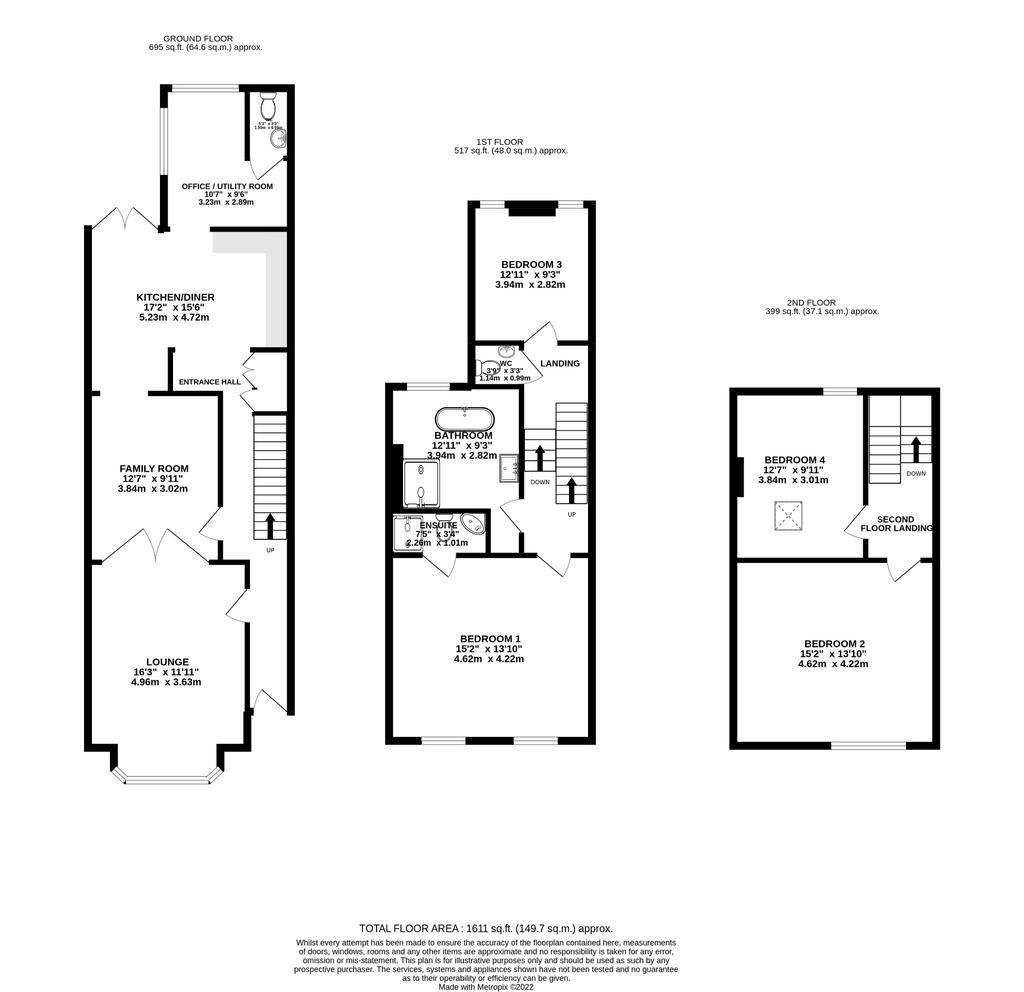
Property photos

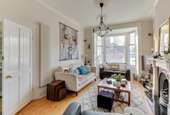

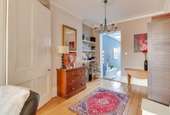
+19
Property description
This attractive semi-detached Victorian property has a striking front elevation with bay window, contrasting quoining brick detailing and a deep frontage providing off-road parking for multiple vehicles. Entering the property from a solid oak stained-glass front door, the internal accommodation comprises: entrance hall with ornate cornicing and ceiling arch, two reception rooms linked by grand double doors, a light and airy kitchen / diner with skylight windows, spotlights and tiled flooring and an office / utility room which leads onto a downstairs W.C. The first floor is split over mezzanine levels and comprises: a master bedroom which spans the width of the house with an en-suite shower room, a double bedroom, a generous bathroom with freestanding bath and a walk-in shower and an additional separate WC. On the top floor, two further double bedrooms set into the roof space. The rear garden is a particular feature of the property, generously sized, laid with decking and provides plenty of space for seating and planting as well as a wooden shed.
ENTRANCE HALL
Textured ceiling with ornate cornicing, ceiling arch, characterful stained-glass front door, dado rails, stairs rising to first floor landing, under stairs storage cupboards, wooden flooring and doors into;
LOUNGE
Smooth ceiling with ornate cornicing, ceiling rose, UPVC double glazed window, gas fireplace with feature surround, tall vertical radiator, exposed floor boards and grand double doors into;
FAMILY ROOM
Smooth ceiling with ornate cornicing, ceiling rose, tall vertical radiator, exposed floor boards and opening into;
KITCHEN/DINER
Smooth ceiling with inset spotlights, skylight windows, inset ceiling speakers, tall vertical radiator, UPVC double-glazed doors to garden, a range of wall and base mounted units with roll top work surfaces over, inset one and a half bowl sink and drainer, gas hob and oven with extractor fan over, tiled splash back, space for appliances, tiled flooring and opening into;
STUDY/UTILITY
Smooth ceiling, UPVC double-glazed windows and door to garden, cupboard housing gas boiler, radiator, space for appliances, tiled flooring and door into;
W.C.
Smooth ceiling with inset spotlights, wash hand basin, tiled splash back, low level W.C. and tiled flooring.
FIRST FLOOR LANDING
Textured ceiling, loft hatch access, dado rails, split-level stairs, fitted carpet and doors into;
BEDROOM THREE
Smooth ceiling and coved ceiling, UPVC double-glazed windows, radiator, shelving and fitted carpet.
W.C.
Smooth ceiling, UPVC double-glazed obscured window, wash hand basin, tiled splash back, low level W.C. and laminate flooring.
BATHROOM
Smooth ceiling with inset spotlights, extractor fan, UPVC double-glazed obscured window, freestanding bath, walk-in shower, wash hand basin, tiled splash back and laminate flooring.
BEDROOM ONE
Smooth ceiling with ornate cornicing, UPVC double-glazed windows, radiator, fitted carpet and door into;
EN-SUITE
Smooth ceiling with inset spotlights, extractor fan, shower cubicle, wash hand basin, tiled splash back, low level W.C and laminate flooring.
SECOND FLOOR LANDING
Smooth ceiling, loft hatch access, UPVC double glazed window, fitted carpet and doors into;
BEDROOM TWO
Smooth ceiling, UPVC double-glazed window, radiator and fitted carpet.
BEDROOM THREE
Smooth ceiling, double-glazed skylight window, UPVC double-glazed window, radiator, shelving and fitted carpet.
OUTSIDE
To the front, a driveway provides enough parking space for at least two vehicles. To the rear, a brick wall and fence garden provides decking, ample seating space, planting beds, a wooden shed and side pedestrian access.
COUNCIL TAX
Portsmouth City Council TAX BAND D £2,075.45 for the year 2024/2025
ENTRANCE HALL
Textured ceiling with ornate cornicing, ceiling arch, characterful stained-glass front door, dado rails, stairs rising to first floor landing, under stairs storage cupboards, wooden flooring and doors into;
LOUNGE
Smooth ceiling with ornate cornicing, ceiling rose, UPVC double glazed window, gas fireplace with feature surround, tall vertical radiator, exposed floor boards and grand double doors into;
FAMILY ROOM
Smooth ceiling with ornate cornicing, ceiling rose, tall vertical radiator, exposed floor boards and opening into;
KITCHEN/DINER
Smooth ceiling with inset spotlights, skylight windows, inset ceiling speakers, tall vertical radiator, UPVC double-glazed doors to garden, a range of wall and base mounted units with roll top work surfaces over, inset one and a half bowl sink and drainer, gas hob and oven with extractor fan over, tiled splash back, space for appliances, tiled flooring and opening into;
STUDY/UTILITY
Smooth ceiling, UPVC double-glazed windows and door to garden, cupboard housing gas boiler, radiator, space for appliances, tiled flooring and door into;
W.C.
Smooth ceiling with inset spotlights, wash hand basin, tiled splash back, low level W.C. and tiled flooring.
FIRST FLOOR LANDING
Textured ceiling, loft hatch access, dado rails, split-level stairs, fitted carpet and doors into;
BEDROOM THREE
Smooth ceiling and coved ceiling, UPVC double-glazed windows, radiator, shelving and fitted carpet.
W.C.
Smooth ceiling, UPVC double-glazed obscured window, wash hand basin, tiled splash back, low level W.C. and laminate flooring.
BATHROOM
Smooth ceiling with inset spotlights, extractor fan, UPVC double-glazed obscured window, freestanding bath, walk-in shower, wash hand basin, tiled splash back and laminate flooring.
BEDROOM ONE
Smooth ceiling with ornate cornicing, UPVC double-glazed windows, radiator, fitted carpet and door into;
EN-SUITE
Smooth ceiling with inset spotlights, extractor fan, shower cubicle, wash hand basin, tiled splash back, low level W.C and laminate flooring.
SECOND FLOOR LANDING
Smooth ceiling, loft hatch access, UPVC double glazed window, fitted carpet and doors into;
BEDROOM TWO
Smooth ceiling, UPVC double-glazed window, radiator and fitted carpet.
BEDROOM THREE
Smooth ceiling, double-glazed skylight window, UPVC double-glazed window, radiator, shelving and fitted carpet.
OUTSIDE
To the front, a driveway provides enough parking space for at least two vehicles. To the rear, a brick wall and fence garden provides decking, ample seating space, planting beds, a wooden shed and side pedestrian access.
COUNCIL TAX
Portsmouth City Council TAX BAND D £2,075.45 for the year 2024/2025
Interested in this property?
Council tax
First listed
Over a month agoEnergy Performance Certificate
Victoria Road South, Southsea
Marketed by
Pearsons - Southsea 35 Marmion Road Southsea PO5 2ATPlacebuzz mortgage repayment calculator
Monthly repayment
The Est. Mortgage is for a 25 years repayment mortgage based on a 10% deposit and a 5.5% annual interest. It is only intended as a guide. Make sure you obtain accurate figures from your lender before committing to any mortgage. Your home may be repossessed if you do not keep up repayments on a mortgage.
Victoria Road South, Southsea - Streetview
DISCLAIMER: Property descriptions and related information displayed on this page are marketing materials provided by Pearsons - Southsea. Placebuzz does not warrant or accept any responsibility for the accuracy or completeness of the property descriptions or related information provided here and they do not constitute property particulars. Please contact Pearsons - Southsea for full details and further information.





