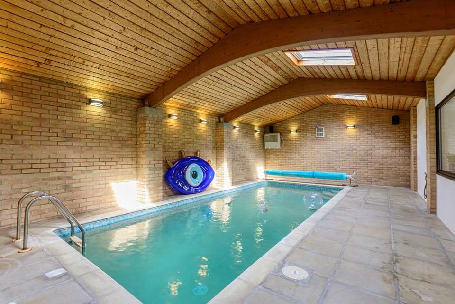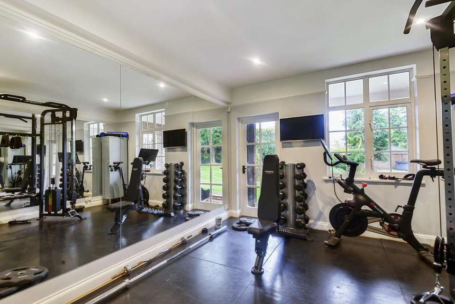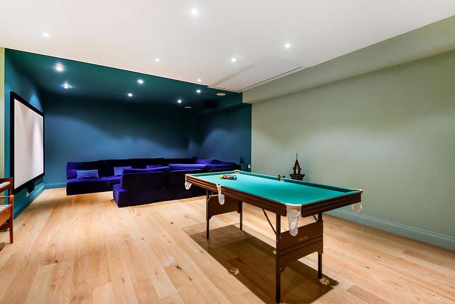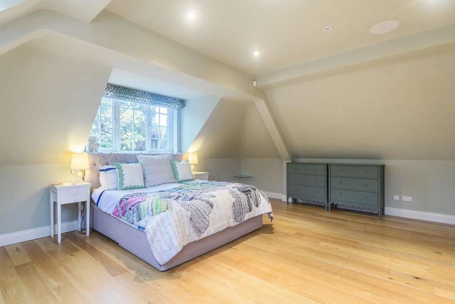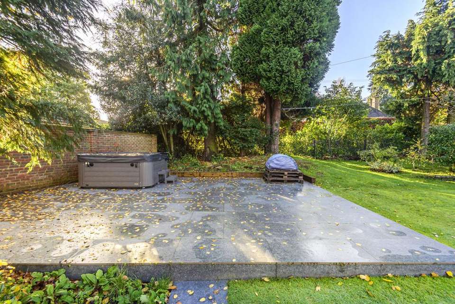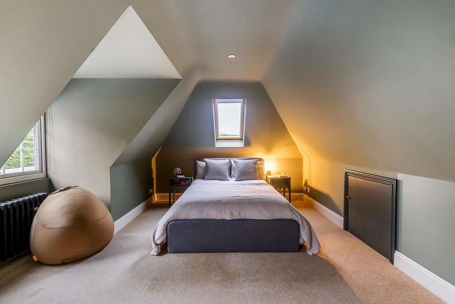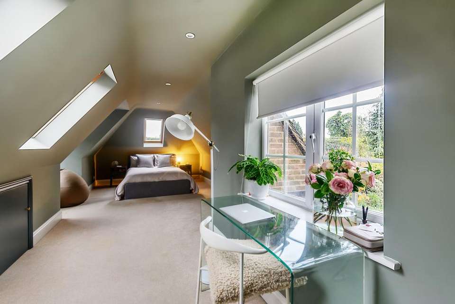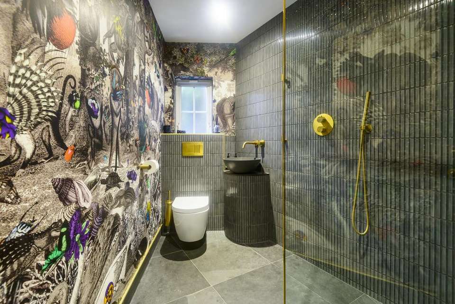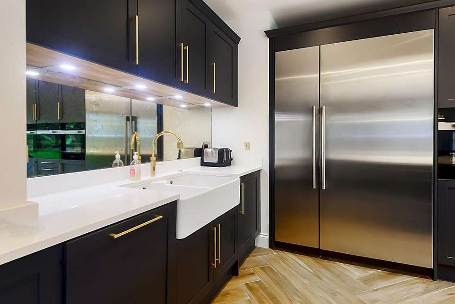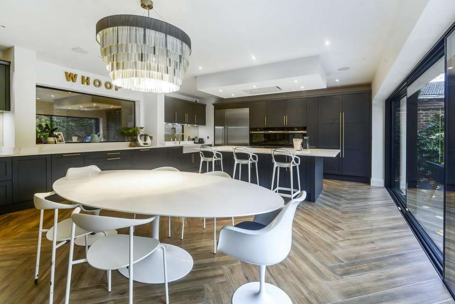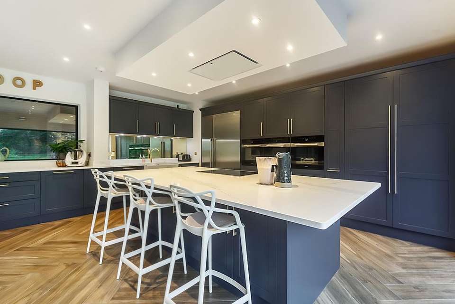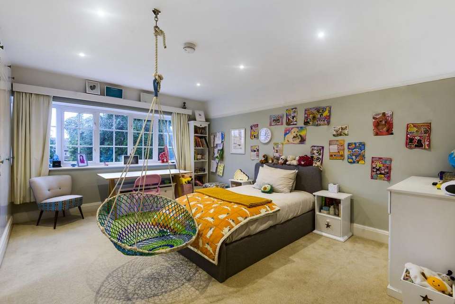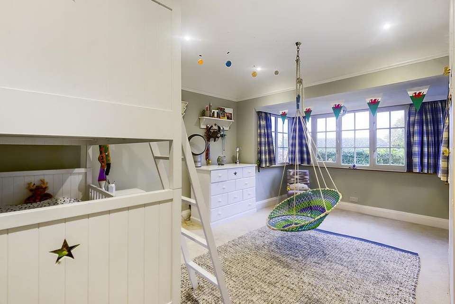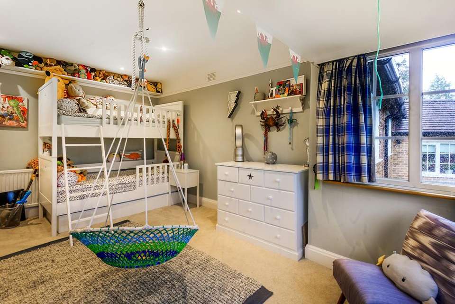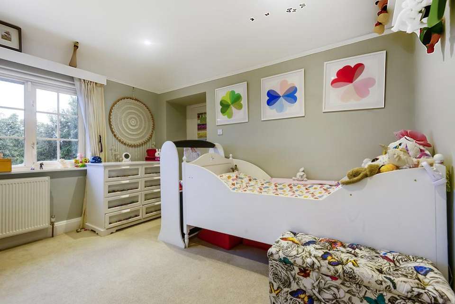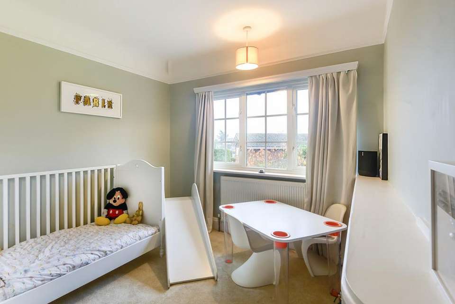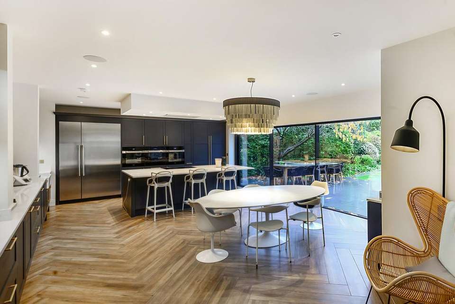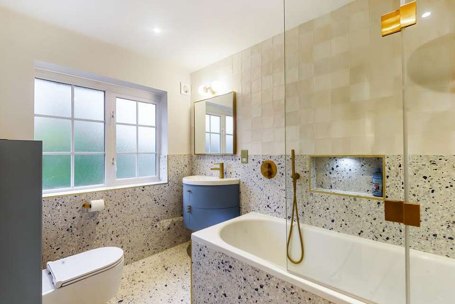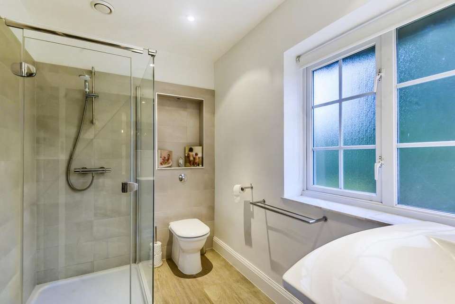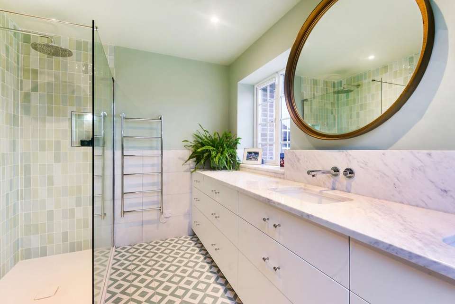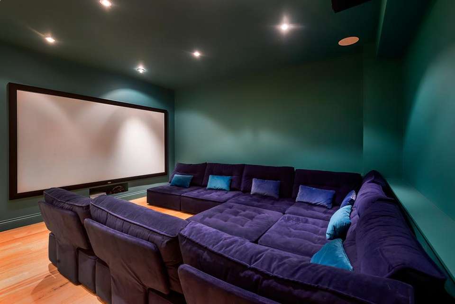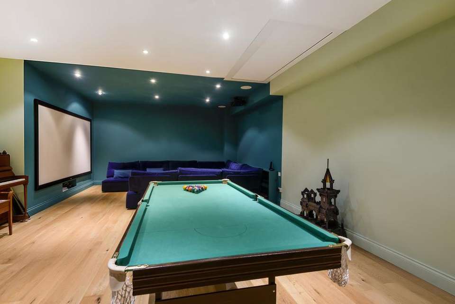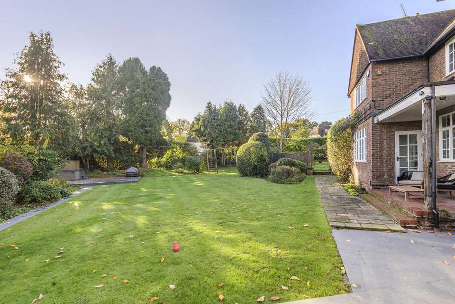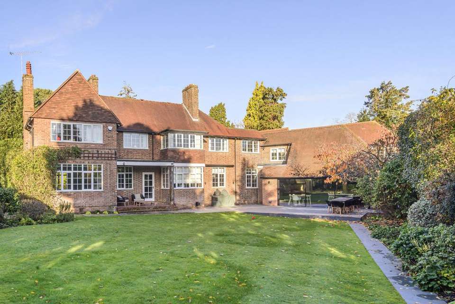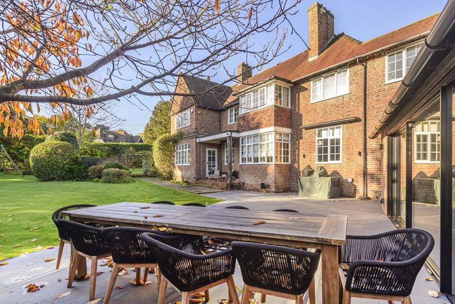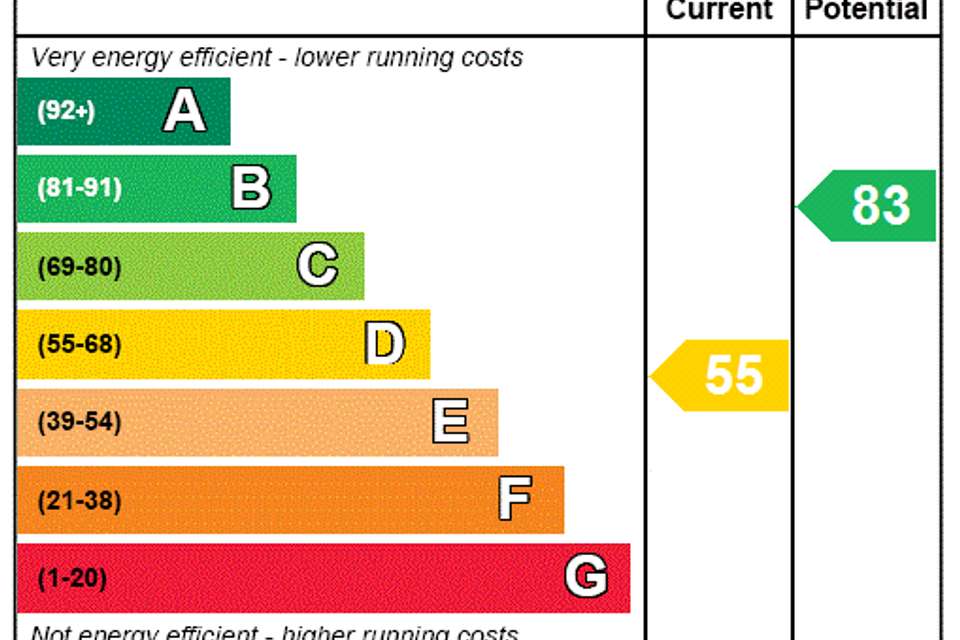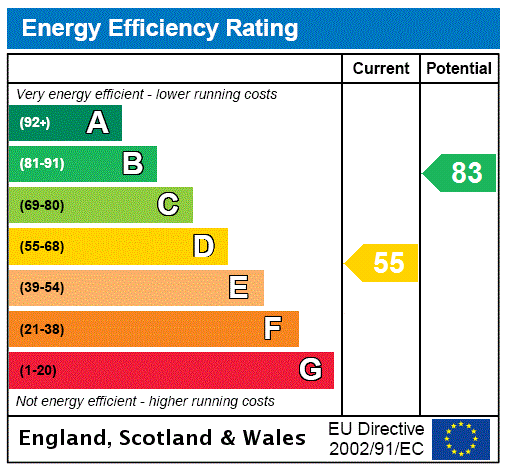6 bedroom detached house for sale
Pyrford, GU22detached house
bedrooms
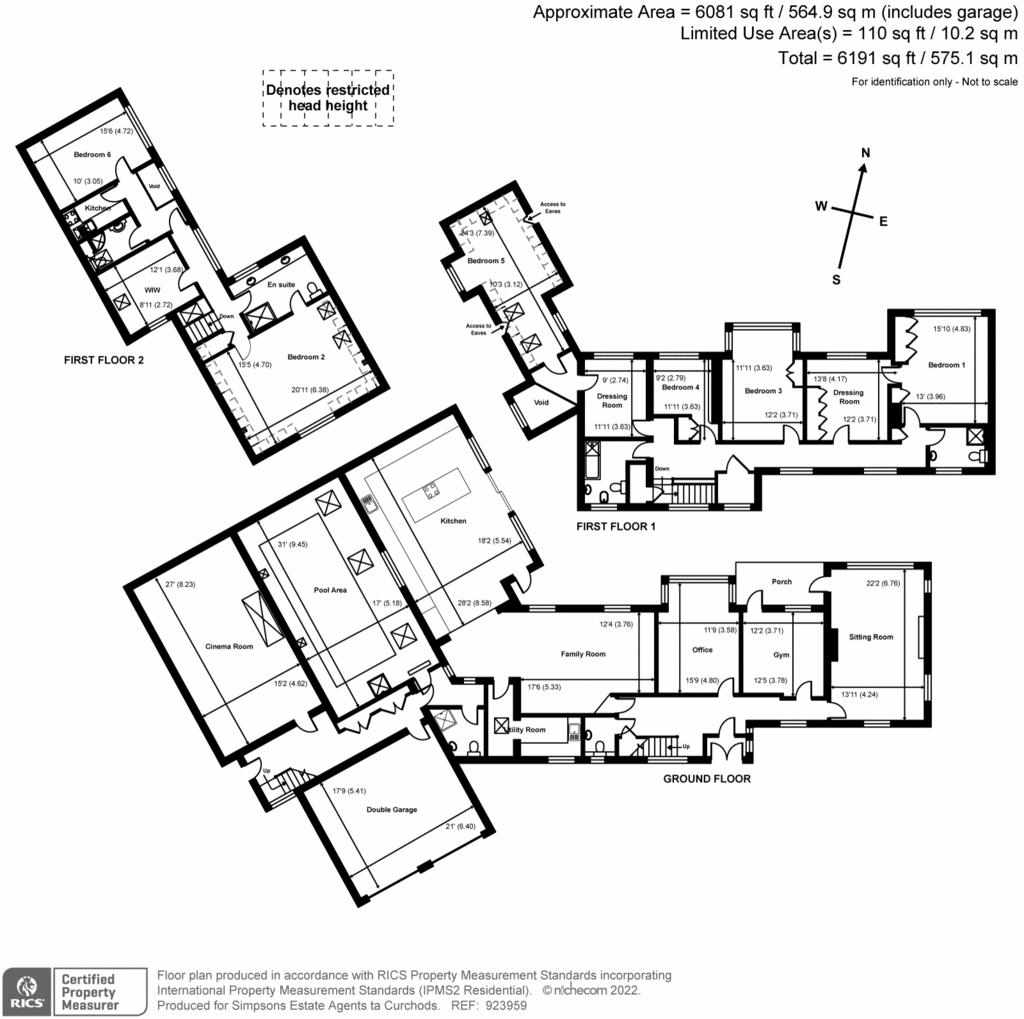
Property photos
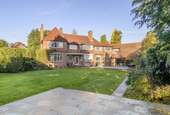
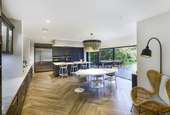
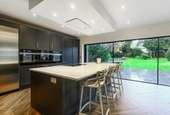
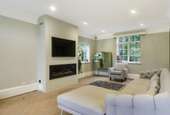
+26
Property description
Situated in one of West Byfleet's most prestigious private tree-lined roads, Nateley House extends to 6191sq ft (including the double garage). The property oozes kerb appeal and is situated in a beautiful, mature and sunny plot. It is ideal for the commuter and popular for many schools both private and state. EPC: D, Council Tax: Rating: G.
Nateley House sits proudly on a majestic plot which measures approximately 0.506 of an acre, being laid to lawn with mature trees and shrubs which provide both privacy and screening. Internally, this stunning home offers space and flexibility which caters easily for the high demands of modern-day living. If you have friends or family staying over on a regular basis, have multi generational living needs or teenagers/nanny/au pair who need their own space, this fine home will cater for all of your needs.
Nateley House comes into its own with its indoor swimming pool and cinema room, perfect for all ages to simply relax and unwind in. The pièce de résistance comes in the form of a new, truly stunning bespoke kitchen which is split level with the second sitting room. This wonderful space will undoubtedly create many memorable moments. It is the hub of this amazing home as well as having profile sliding doors which seamlessly blend the inside and outside spaces, where there is an extensive rear patio area. In total there are 5 separate reception rooms which include an elegant triple aspect main sitting room and it also benefits from a separate utility room, cloakroom and a second cloakroom with a walk-in shower.
Upstairs, consists of 6 bedrooms plus the principal bedroom and 3 extremely spacious dressing rooms with 1 large ensuite, a separate family bathroom as well as 2 separate shower rooms and a kitchenette. To fully appreciate just how spacious and flexible the upstairs accommodation is, you simply must come and view.
Outside, its majestic plot has extensive sweeping lawned areas, ideal for a growing family. Throughout the day its aspect offers wonderful sunny spaces as well as excellent privacy from neighbouring properties. There are electric gates, security cameras and ample driveway parking which leads to a double-width integrated garage.
Nateley House sits proudly on a majestic plot which measures approximately 0.506 of an acre, being laid to lawn with mature trees and shrubs which provide both privacy and screening. Internally, this stunning home offers space and flexibility which caters easily for the high demands of modern-day living. If you have friends or family staying over on a regular basis, have multi generational living needs or teenagers/nanny/au pair who need their own space, this fine home will cater for all of your needs.
Nateley House comes into its own with its indoor swimming pool and cinema room, perfect for all ages to simply relax and unwind in. The pièce de résistance comes in the form of a new, truly stunning bespoke kitchen which is split level with the second sitting room. This wonderful space will undoubtedly create many memorable moments. It is the hub of this amazing home as well as having profile sliding doors which seamlessly blend the inside and outside spaces, where there is an extensive rear patio area. In total there are 5 separate reception rooms which include an elegant triple aspect main sitting room and it also benefits from a separate utility room, cloakroom and a second cloakroom with a walk-in shower.
Upstairs, consists of 6 bedrooms plus the principal bedroom and 3 extremely spacious dressing rooms with 1 large ensuite, a separate family bathroom as well as 2 separate shower rooms and a kitchenette. To fully appreciate just how spacious and flexible the upstairs accommodation is, you simply must come and view.
Outside, its majestic plot has extensive sweeping lawned areas, ideal for a growing family. Throughout the day its aspect offers wonderful sunny spaces as well as excellent privacy from neighbouring properties. There are electric gates, security cameras and ample driveway parking which leads to a double-width integrated garage.
Interested in this property?
Council tax
First listed
Over a month agoEnergy Performance Certificate
Pyrford, GU22
Marketed by
Curchods - West Byfleet 8 Old Woking Road West Byfleet KT14 6NUCall agent on 01932 350011
Placebuzz mortgage repayment calculator
Monthly repayment
The Est. Mortgage is for a 25 years repayment mortgage based on a 10% deposit and a 5.5% annual interest. It is only intended as a guide. Make sure you obtain accurate figures from your lender before committing to any mortgage. Your home may be repossessed if you do not keep up repayments on a mortgage.
Pyrford, GU22 - Streetview
DISCLAIMER: Property descriptions and related information displayed on this page are marketing materials provided by Curchods - West Byfleet. Placebuzz does not warrant or accept any responsibility for the accuracy or completeness of the property descriptions or related information provided here and they do not constitute property particulars. Please contact Curchods - West Byfleet for full details and further information.





