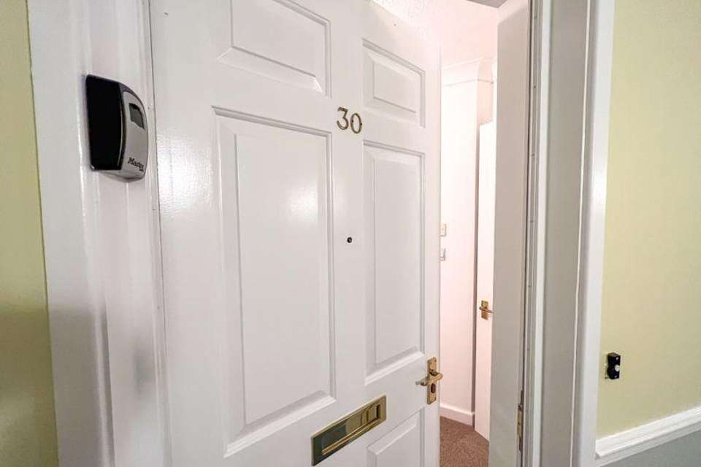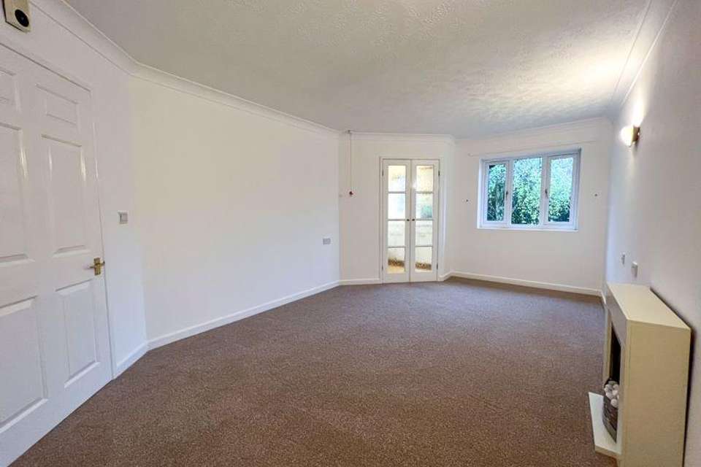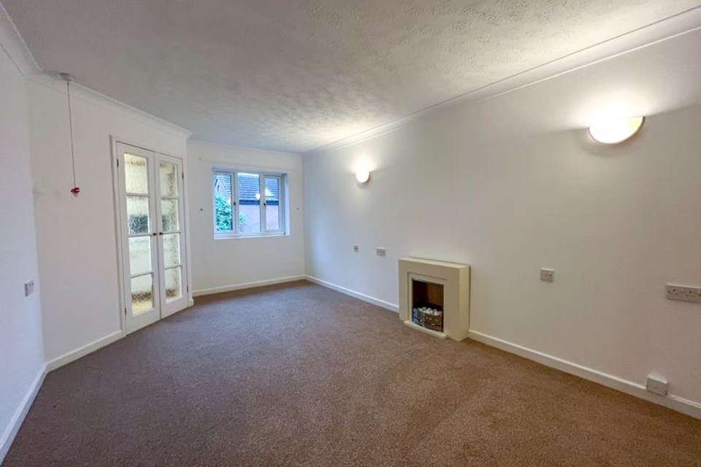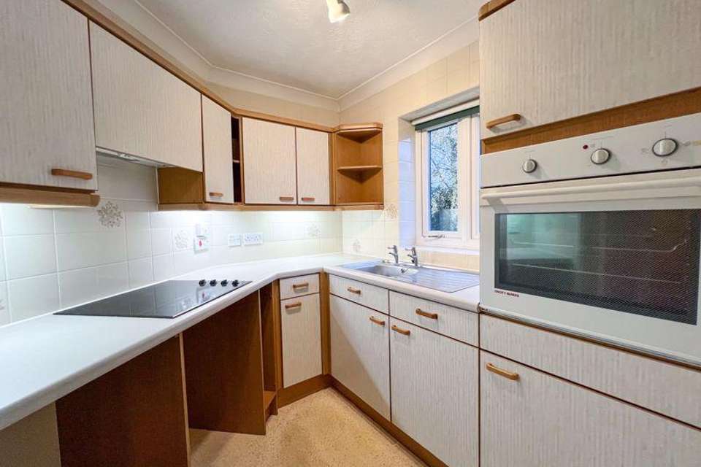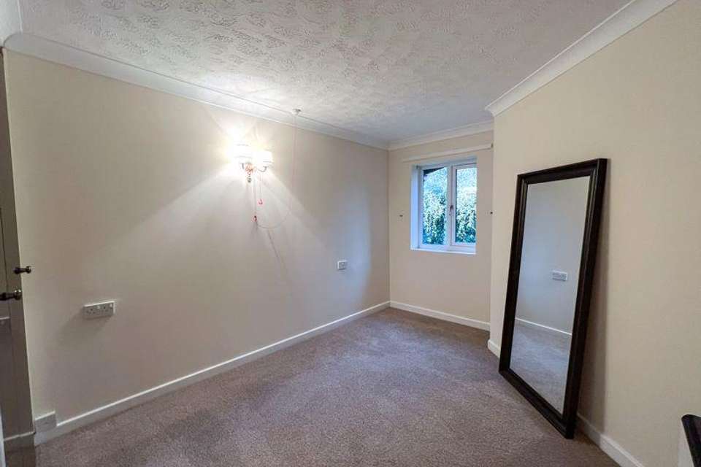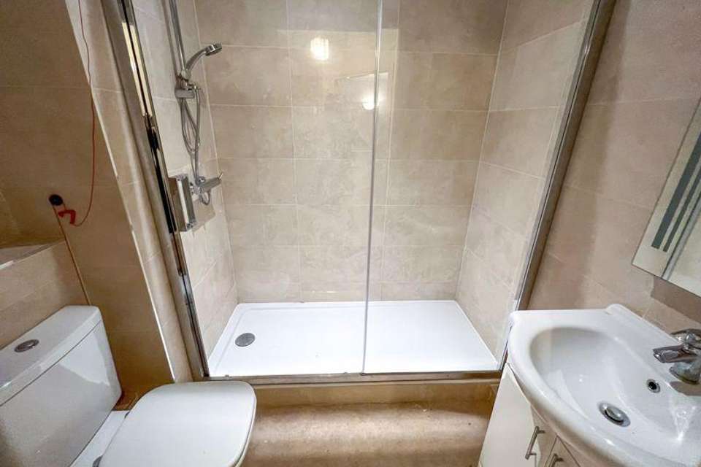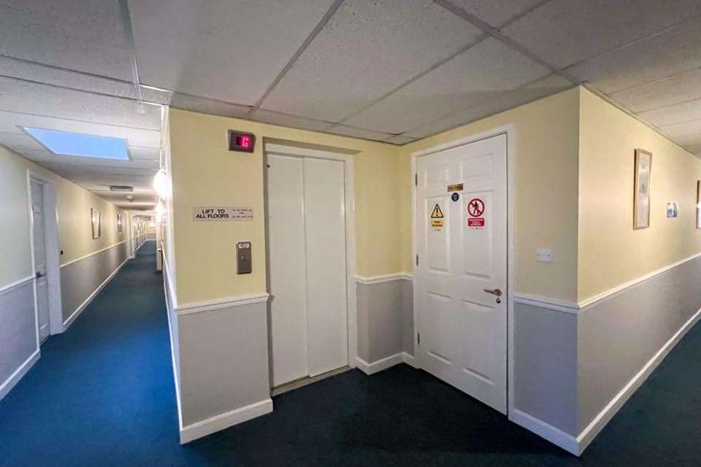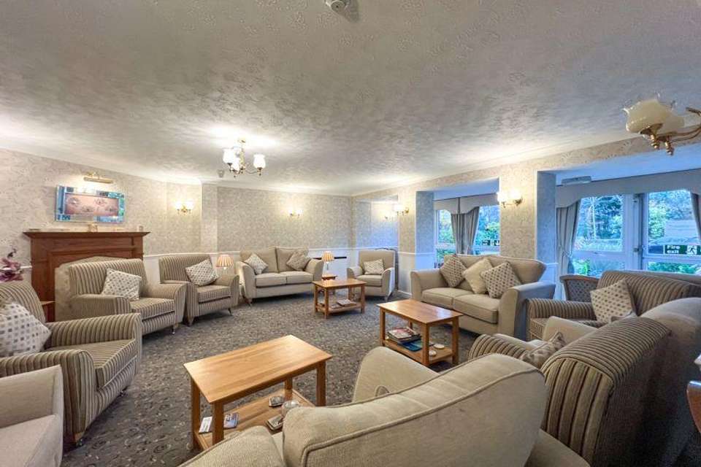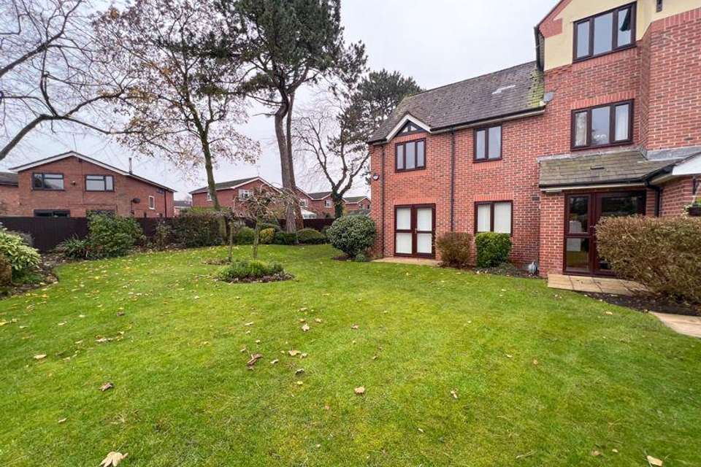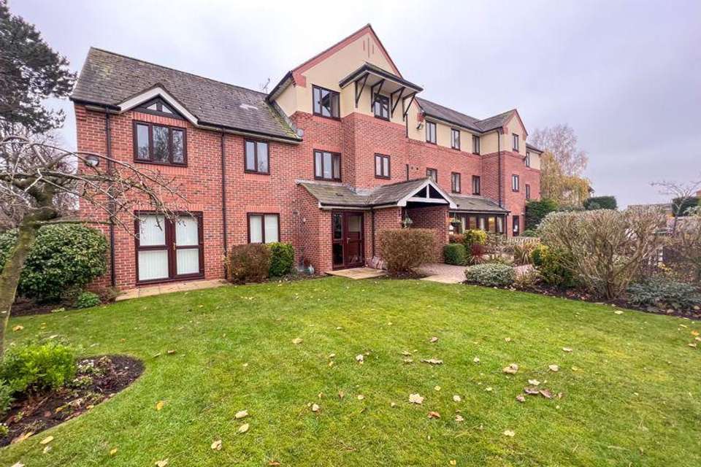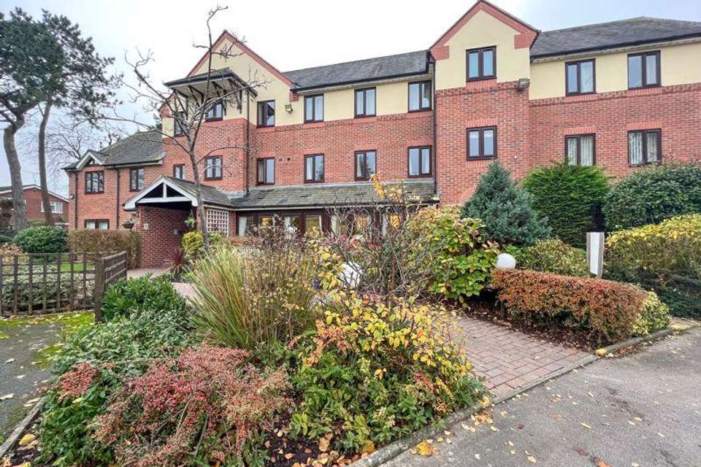1 bedroom retirement property for sale
Beam Street, Nantwichflat
bedroom
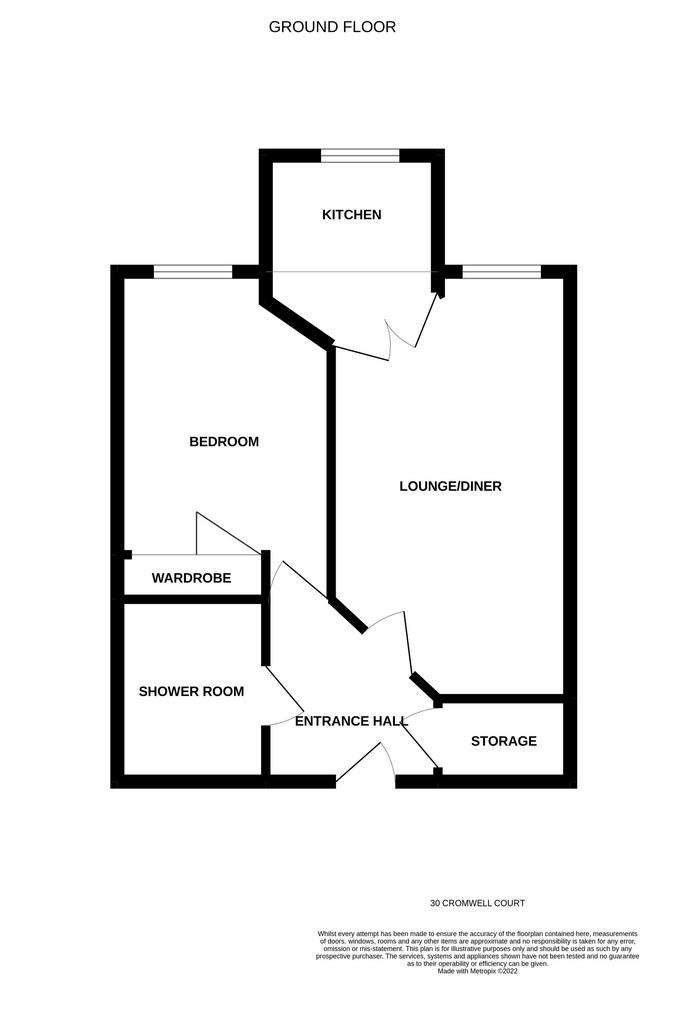
Property photos


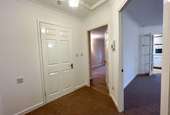
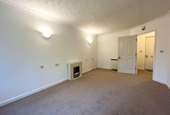
+13
Property description
This delightful first floor retirement apartment is built by reputable builders, McCarthy Stone, renowned for their luxury and independent living for the over 55's.This one-bedroom purpose-built apartment represents a secure environment being conveniently located for local amenities of the market town of Nantwich.This lifestyle apartment has communal facilities which set them far apart from other over 55's apartments, including a communal suite available to hire for family & friends to visit (for a nominal fee & availability). This luxury is also extended to homeowners, when travelling, with apartments up and down the country, this is a fantastic additional benefit to explore. Other welcome facilities include a communal laundry and lounge, which is available at your disposal.Security is paramount at McCarthy Stone and these apartments have intercom entry system, manned reception desk, 24-hour direct call maintenance and security line for total piece of mind. There is also a serviced lift giving easy access to the apartments and communal areas.The apartment itself includes a modern fitted kitchen, the master bedroom is perfectly proportioned with a fantastic sized fitted wardrobe. The open plan lounge diner has a feature fireplace and there is also a luxurious shower room complete with a double walk-in shower.The entrance hall is spacious with a useful storage cupboard.The communal areas are extremely well maintained and cleaned as part of the service charge agreement.For those seeking secure, luxurious living within a development of like minded people, this is the ideal living environment.We therefore recommend an internal viewing of this cozy apartment.
Entrance Hallway
Having intercom for door entry system, access to all rooms including walk in storage cupboard.
Lounge/Diner - 17' 9'' x 10' 6'' (5.41m x 3.20m)
Having a uPVC double glazed window to rear aspect, featuring a marble effect mantle and surround fireplace, incorporating a pebble effect electric fire, storage heater.
Kitchen - 8' 0'' x 7' 11'' (2.44m x 2.41m)
Having a uPVC double glazed window to rear aspect, with a range of wall cupboard and base units with work surfaces over incorporating a stainless steel sink and drainer with mixer tap over, integral electric oven and four ring electric hob,with cooker hood over, space for fridge/freezer, electric wall heater.
Bedroom One - 13' 9'' x 9' 10'' (4.19m x 2.99m)
Having a uPVC double glazed window to rear aspect, smoke effect glass fitted wardrobes, storage heater.
Shower Room
Having a double shower enclosure with mixer shower tap, vanity unit with wash hand basin and chrome mixer tap over, low level push flush WC, heated towel rail electric wall heater and extractor fan.
Externally
Having well presented maintained communal gardens with an array of flower borders and mature trees and bushes. Ample off road parking for residents and visitors
Council Tax Band: B
Tenure: Leasehold
Entrance Hallway
Having intercom for door entry system, access to all rooms including walk in storage cupboard.
Lounge/Diner - 17' 9'' x 10' 6'' (5.41m x 3.20m)
Having a uPVC double glazed window to rear aspect, featuring a marble effect mantle and surround fireplace, incorporating a pebble effect electric fire, storage heater.
Kitchen - 8' 0'' x 7' 11'' (2.44m x 2.41m)
Having a uPVC double glazed window to rear aspect, with a range of wall cupboard and base units with work surfaces over incorporating a stainless steel sink and drainer with mixer tap over, integral electric oven and four ring electric hob,with cooker hood over, space for fridge/freezer, electric wall heater.
Bedroom One - 13' 9'' x 9' 10'' (4.19m x 2.99m)
Having a uPVC double glazed window to rear aspect, smoke effect glass fitted wardrobes, storage heater.
Shower Room
Having a double shower enclosure with mixer shower tap, vanity unit with wash hand basin and chrome mixer tap over, low level push flush WC, heated towel rail electric wall heater and extractor fan.
Externally
Having well presented maintained communal gardens with an array of flower borders and mature trees and bushes. Ample off road parking for residents and visitors
Council Tax Band: B
Tenure: Leasehold
Council tax
First listed
Over a month agoBeam Street, Nantwich
Placebuzz mortgage repayment calculator
Monthly repayment
The Est. Mortgage is for a 25 years repayment mortgage based on a 10% deposit and a 5.5% annual interest. It is only intended as a guide. Make sure you obtain accurate figures from your lender before committing to any mortgage. Your home may be repossessed if you do not keep up repayments on a mortgage.
Beam Street, Nantwich - Streetview
DISCLAIMER: Property descriptions and related information displayed on this page are marketing materials provided by Whittaker & Biggs - Congleton. Placebuzz does not warrant or accept any responsibility for the accuracy or completeness of the property descriptions or related information provided here and they do not constitute property particulars. Please contact Whittaker & Biggs - Congleton for full details and further information.


