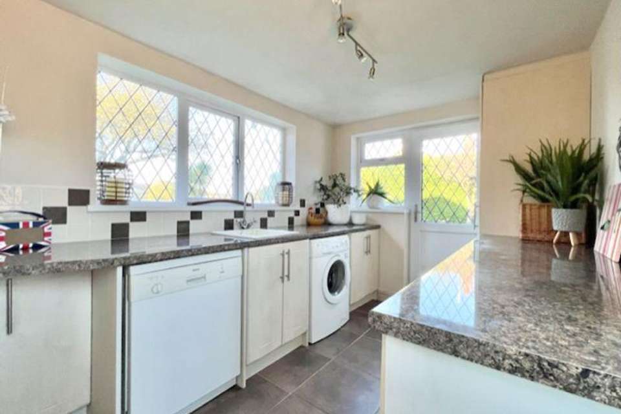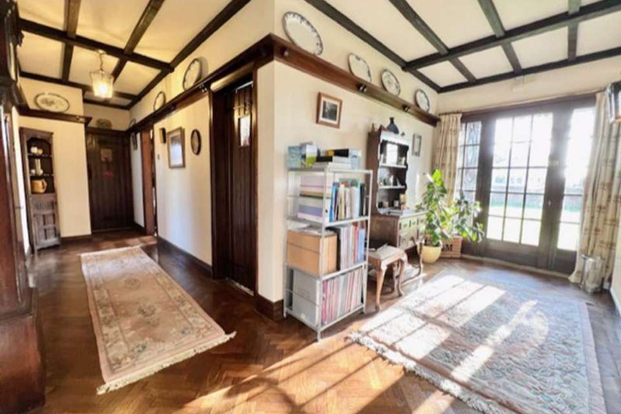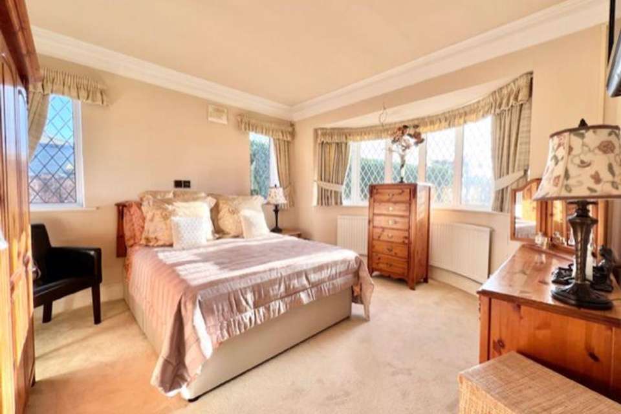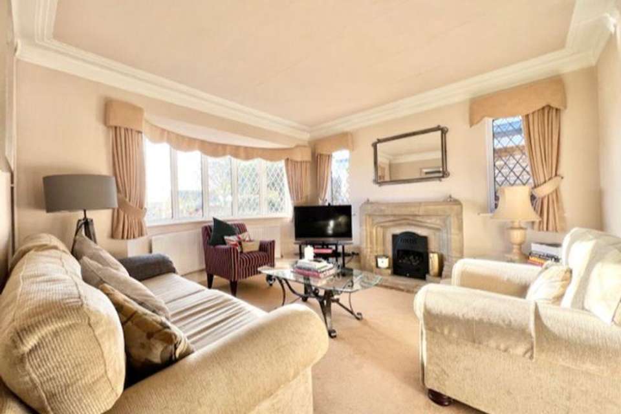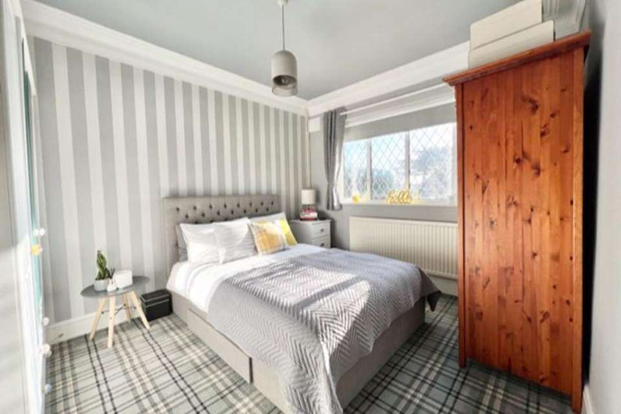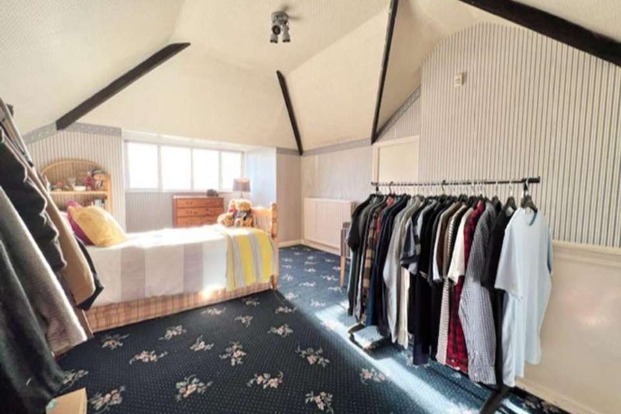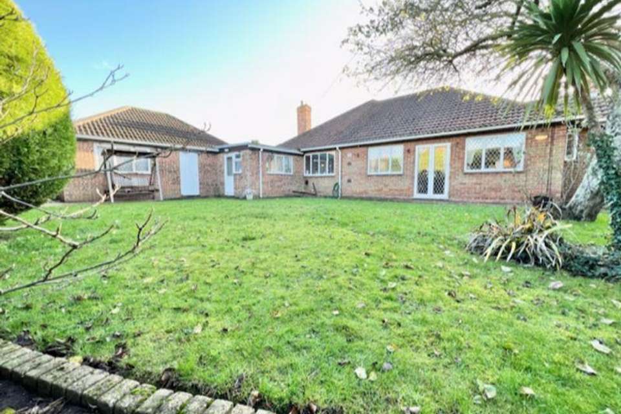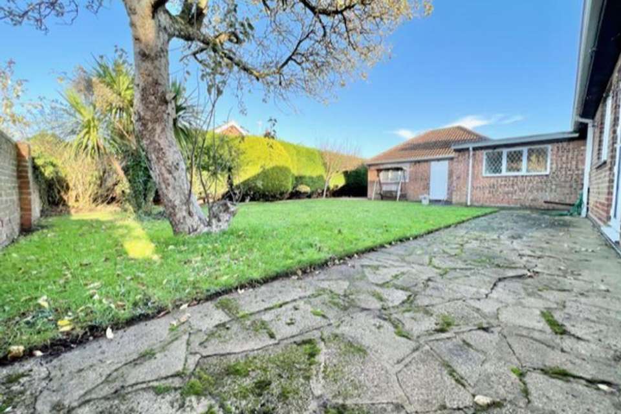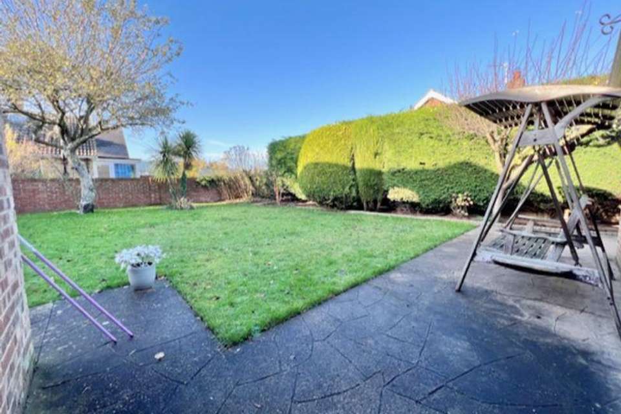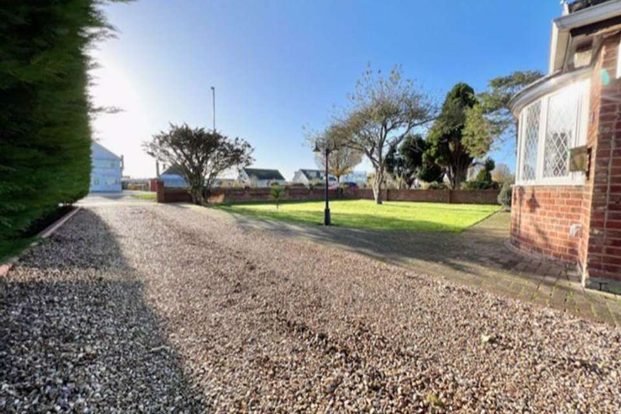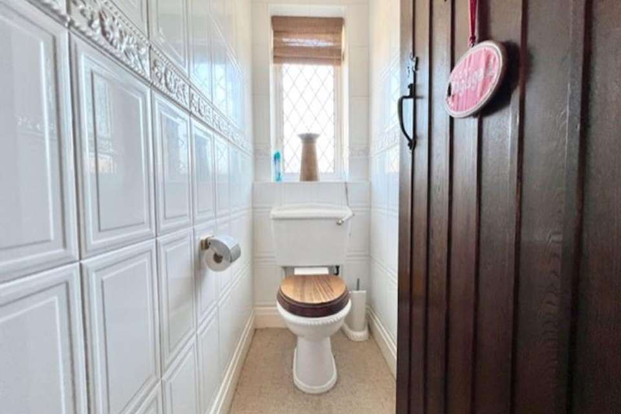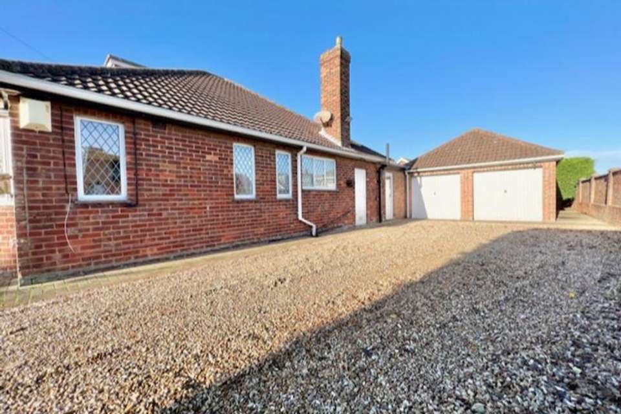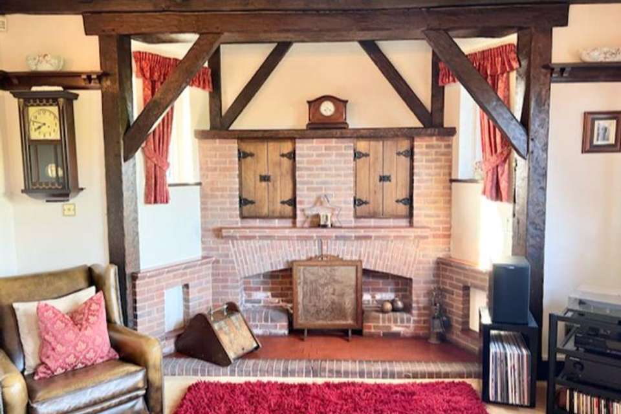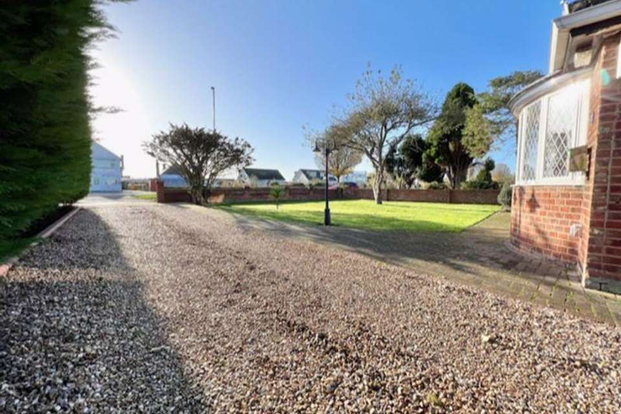3 bedroom detached bungalow for sale
NORTH SEA LANE, CLEETHORPESbungalow
bedrooms
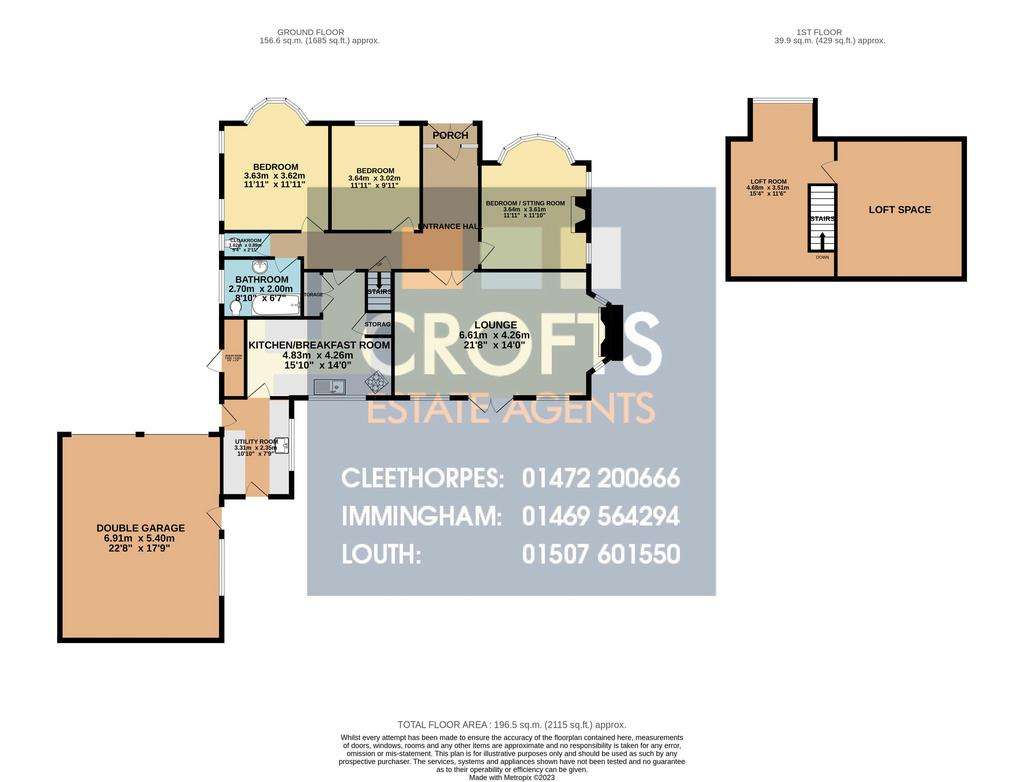
Property photos

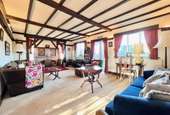
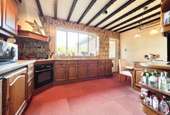
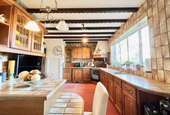
+14
Property description
Coming to the market with NO FORWARD CHAIN is this superb character three bedroom detached bungalow. The property offers a very flexible layout and includes many original features including deep coving and two stunning fireplaces. The property briefly comprises entrance hall, kitchen breakfast room, huge lounge with Inglenook fireplace, sitting room, two ground floor bedrooms, bathroom, cloakroom and first floor double bedroom with large loft room off it which could easily be extended into. Outside the property offers large well maintained front and rear gardens with long wide gravel driveway down to a 35m2 plus double garage. The property is situated only a short walk from Cleethorpes long promenade, amenities, excellent schooling and bus transport links, ticking just about every box. Viewing is considered essential to appreciate this fantastic bungalow.
Entrance porch - 2' 6'' x 5' 11'' (0.76m x 1.81m)
The property has two solid oak front doors that open like French doors into the porch which has tiled floor and ceiling light.
Entrance hall
A spacious L shaped entrance hall has solid wood Parquet flooring, cream decor with a beamed ceiling and plate rail. A glazed door and two windows come from the entrance porch, where there is also radiator, wall and ceiling lights.
Kitchen diner - 14' 0'' x 15' 10'' (4.26m x 4.83m)
The kitchen diner has a generous range of dark pine wall and base units with breakfast bar and sink drainer. There are integral appliances including electric hob with extractor, electric oven grill and fridge. The kitchen has tiled worktops and matching splash back tiling, cream decor, beamed ceiling, built in storage, uPVC window to the rear and pink carpet tiled floor.
Lounge - 21' 11'' x 14' 0'' (6.67m x 4.26m)
A huge lounge has stunning Inglenook fireplace to one end with two picture windows and built in storage cupboards, there is also an open fire. The room has two further windows and French doors to the garden, cream carpet, beamed ceiling, plate rail, two radiators with discreet over plate rail lighting.
Sitting room - 12' 0'' x 11' 11'' (3.67m x 3.64m)
Currently used a sitting room this room has a quite stunning original stone fireplace with gas fire in place, large walk in curved bay uPVC window, deep coving, radiator and beige carpet.
Bedrrom Three - 11' 11'' x 11' 11'' (3.62m x 3.63m)
A large bedroom to the other side of the property to the bedroom two has large curved bay window, two further uPVC windows, cream carpet, deep original coving and cream decor.
Bedroom Four - 11' 11'' x 9' 11'' (3.62m x 3.02m)
A fourth double bedroom has uPVC window to the front, stylish grey decor, chequered grey carpet, deep original coving, radiator, radiator and blind.
Family Bathroom - 6' 6'' x 8' 10'' (1.99m x 2.69m)
The bathroom has white three piece bathroom suite with shower over bath having bi-folding glass screen. The room has fully tiled walls, uPVC frosted window to the side, three down lights, coving extractor and cream carpet
Cloakroom - 2' 7'' x 5' 4'' (0.80m x 1.62m)
A further white WC is in the cloakroom, the room having, tiled walls, frosted uPVC window, coving, down light and beige carpet.
Utility room - 10' 10'' x 7' 9'' (3.31m x 2.35m)
A modern extension houses the very useful utility room which has uPVC frosted door to both the side driveway and rear garden. The room has a range of modern units with sunken sink and granite effect work tops, brown tiled floor and splash back tiling, uPVC window to the side, 4 way light, neutral off white decor with space for washing machine and dryer.
Bedroom One - 15' 4'' x 11' 6'' (4.68m x 3.51m)
The largest bedroom is to the first floor and is entered via a steep staircase which at present we are awaiting confirmation on whether there is full building regulations. However its a big space and has potential space along with a large loft space to make into a full bedroom and suite if it didnt happen to have the regs. The room has blue decor and carpet, uPVC dormer window to the front, radiator and ceiling light.
Double garage and driveway - 22' 8'' x 17' 9'' (6.91m x 5.40m)
An open wide gravel driveway leads to the double garage and provides ample off road parking for multiple cars, camper van or caravan and is well screened to the side by tall conifers. The garage it leads to is built from brick and tile with two metal up and over garage doors, uPVC window and solid wood pedestrian door to the side, power and light with eaves storage.
Front garden
The front garden is laid to neat well tended lawn with block paved path to the front door.
Rear garden
The enclosed rear garden is again laid to well tended lawn with concrete and crazy paved paths and patio areas. The garden is well screened to the rear by mature conifers in soil borders. An open path around the garage leads to the front.
Council Tax Band: D
Tenure: Freehold
Entrance porch - 2' 6'' x 5' 11'' (0.76m x 1.81m)
The property has two solid oak front doors that open like French doors into the porch which has tiled floor and ceiling light.
Entrance hall
A spacious L shaped entrance hall has solid wood Parquet flooring, cream decor with a beamed ceiling and plate rail. A glazed door and two windows come from the entrance porch, where there is also radiator, wall and ceiling lights.
Kitchen diner - 14' 0'' x 15' 10'' (4.26m x 4.83m)
The kitchen diner has a generous range of dark pine wall and base units with breakfast bar and sink drainer. There are integral appliances including electric hob with extractor, electric oven grill and fridge. The kitchen has tiled worktops and matching splash back tiling, cream decor, beamed ceiling, built in storage, uPVC window to the rear and pink carpet tiled floor.
Lounge - 21' 11'' x 14' 0'' (6.67m x 4.26m)
A huge lounge has stunning Inglenook fireplace to one end with two picture windows and built in storage cupboards, there is also an open fire. The room has two further windows and French doors to the garden, cream carpet, beamed ceiling, plate rail, two radiators with discreet over plate rail lighting.
Sitting room - 12' 0'' x 11' 11'' (3.67m x 3.64m)
Currently used a sitting room this room has a quite stunning original stone fireplace with gas fire in place, large walk in curved bay uPVC window, deep coving, radiator and beige carpet.
Bedrrom Three - 11' 11'' x 11' 11'' (3.62m x 3.63m)
A large bedroom to the other side of the property to the bedroom two has large curved bay window, two further uPVC windows, cream carpet, deep original coving and cream decor.
Bedroom Four - 11' 11'' x 9' 11'' (3.62m x 3.02m)
A fourth double bedroom has uPVC window to the front, stylish grey decor, chequered grey carpet, deep original coving, radiator, radiator and blind.
Family Bathroom - 6' 6'' x 8' 10'' (1.99m x 2.69m)
The bathroom has white three piece bathroom suite with shower over bath having bi-folding glass screen. The room has fully tiled walls, uPVC frosted window to the side, three down lights, coving extractor and cream carpet
Cloakroom - 2' 7'' x 5' 4'' (0.80m x 1.62m)
A further white WC is in the cloakroom, the room having, tiled walls, frosted uPVC window, coving, down light and beige carpet.
Utility room - 10' 10'' x 7' 9'' (3.31m x 2.35m)
A modern extension houses the very useful utility room which has uPVC frosted door to both the side driveway and rear garden. The room has a range of modern units with sunken sink and granite effect work tops, brown tiled floor and splash back tiling, uPVC window to the side, 4 way light, neutral off white decor with space for washing machine and dryer.
Bedroom One - 15' 4'' x 11' 6'' (4.68m x 3.51m)
The largest bedroom is to the first floor and is entered via a steep staircase which at present we are awaiting confirmation on whether there is full building regulations. However its a big space and has potential space along with a large loft space to make into a full bedroom and suite if it didnt happen to have the regs. The room has blue decor and carpet, uPVC dormer window to the front, radiator and ceiling light.
Double garage and driveway - 22' 8'' x 17' 9'' (6.91m x 5.40m)
An open wide gravel driveway leads to the double garage and provides ample off road parking for multiple cars, camper van or caravan and is well screened to the side by tall conifers. The garage it leads to is built from brick and tile with two metal up and over garage doors, uPVC window and solid wood pedestrian door to the side, power and light with eaves storage.
Front garden
The front garden is laid to neat well tended lawn with block paved path to the front door.
Rear garden
The enclosed rear garden is again laid to well tended lawn with concrete and crazy paved paths and patio areas. The garden is well screened to the rear by mature conifers in soil borders. An open path around the garage leads to the front.
Council Tax Band: D
Tenure: Freehold
Council tax
First listed
Over a month agoNORTH SEA LANE, CLEETHORPES
Placebuzz mortgage repayment calculator
Monthly repayment
The Est. Mortgage is for a 25 years repayment mortgage based on a 10% deposit and a 5.5% annual interest. It is only intended as a guide. Make sure you obtain accurate figures from your lender before committing to any mortgage. Your home may be repossessed if you do not keep up repayments on a mortgage.
NORTH SEA LANE, CLEETHORPES - Streetview
DISCLAIMER: Property descriptions and related information displayed on this page are marketing materials provided by Crofts Estate Agents - Cleethorpes. Placebuzz does not warrant or accept any responsibility for the accuracy or completeness of the property descriptions or related information provided here and they do not constitute property particulars. Please contact Crofts Estate Agents - Cleethorpes for full details and further information.





