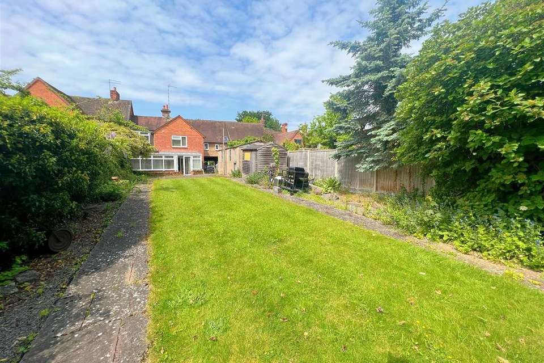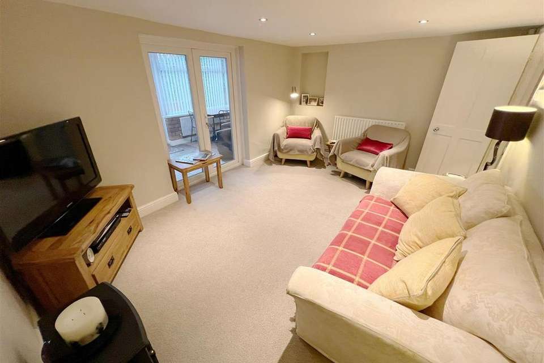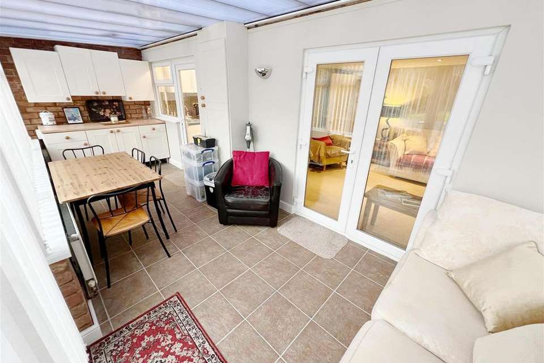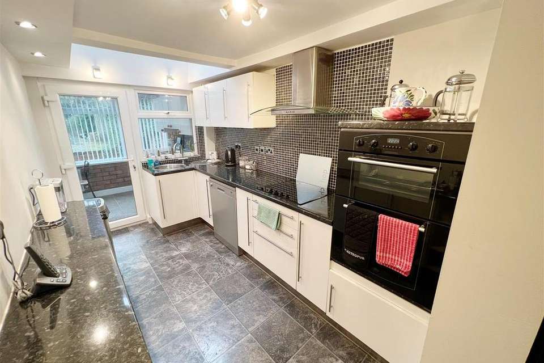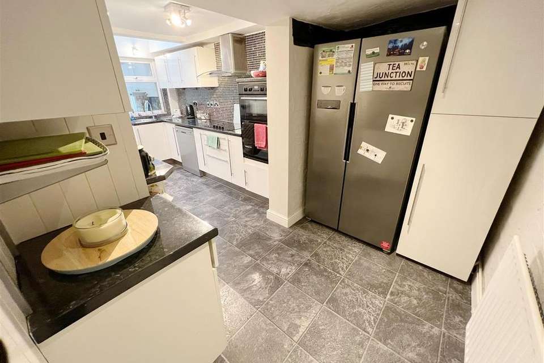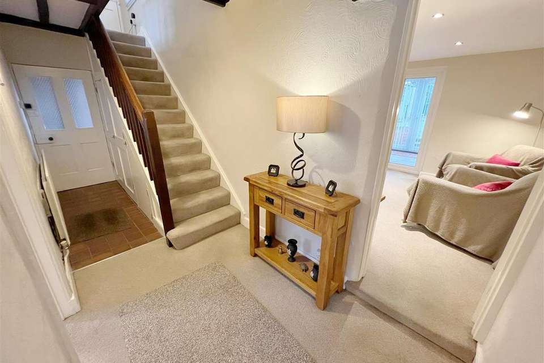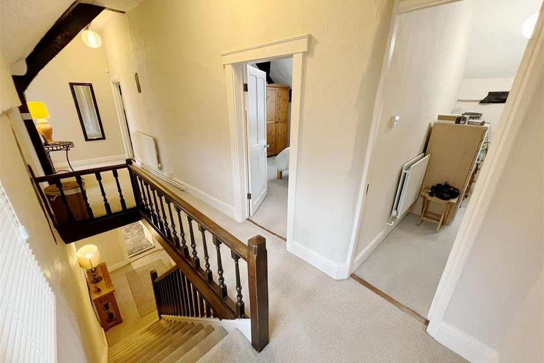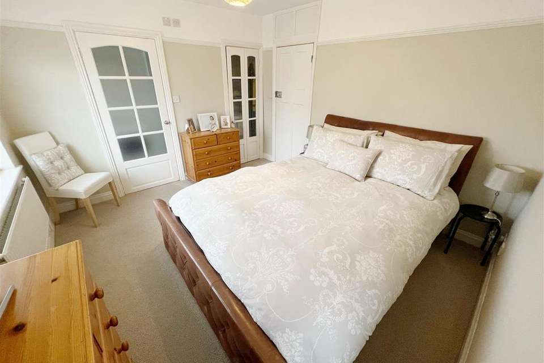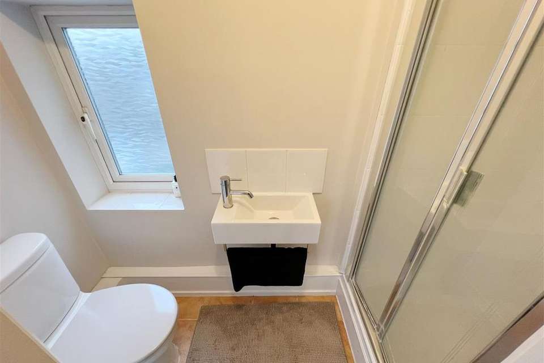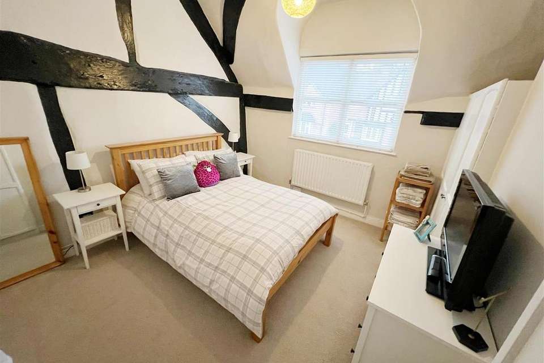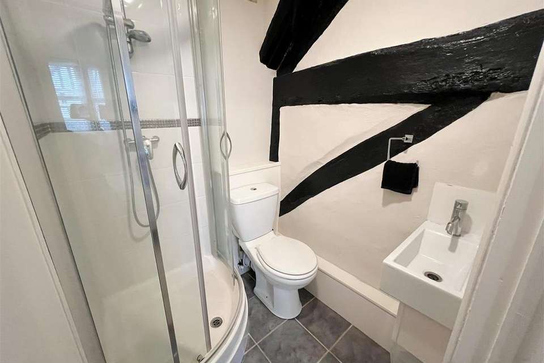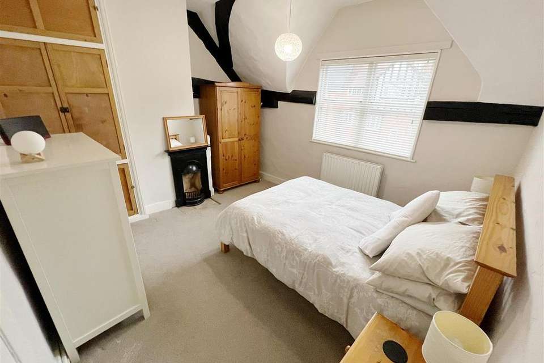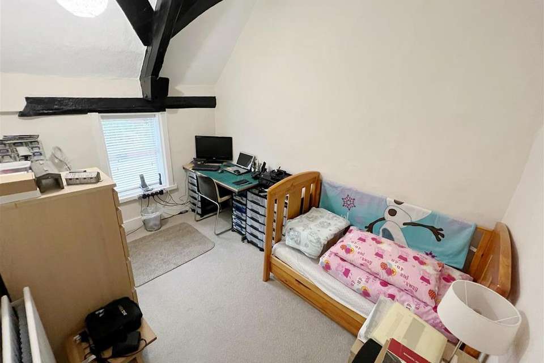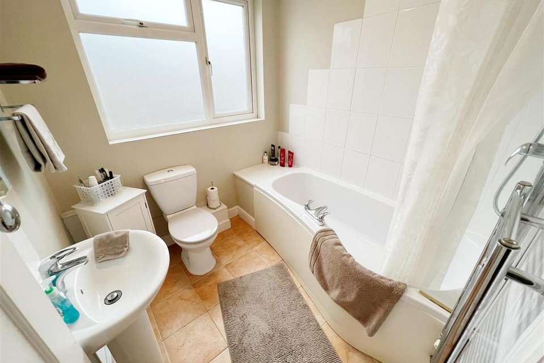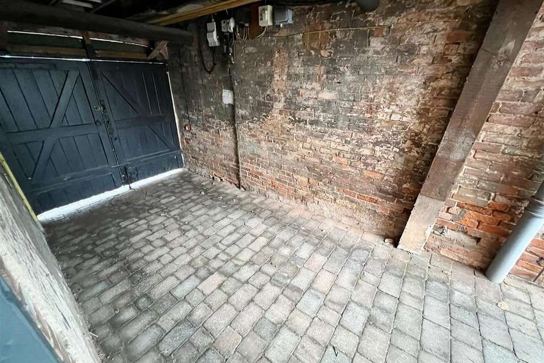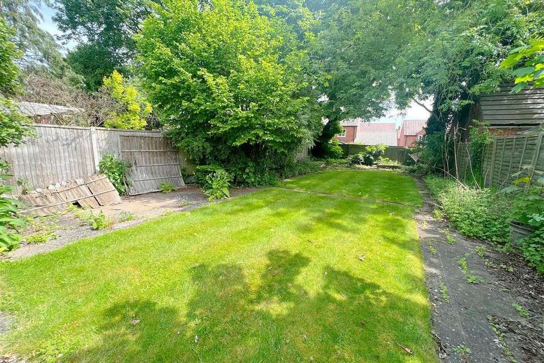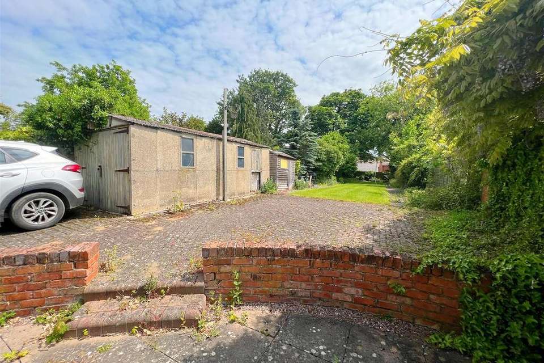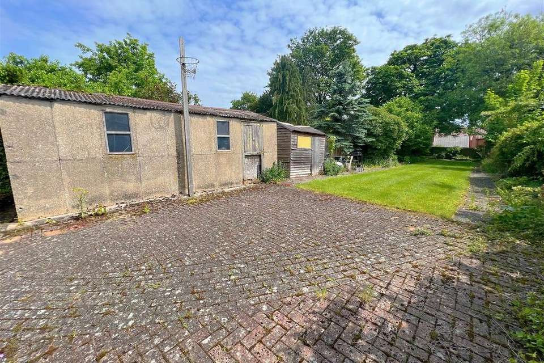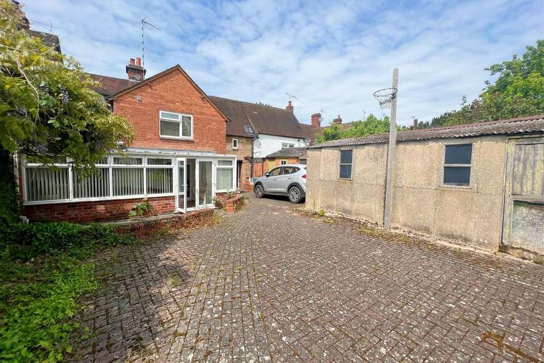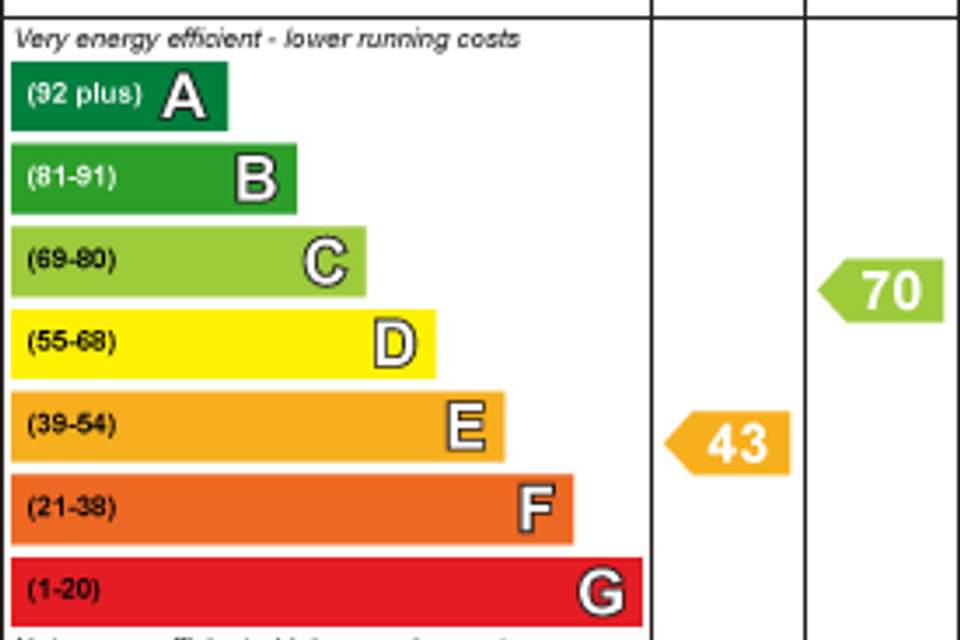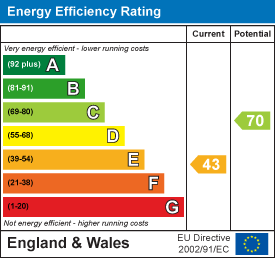4 bedroom character property for sale
High Street, Henley-In-Ardenhouse
bedrooms
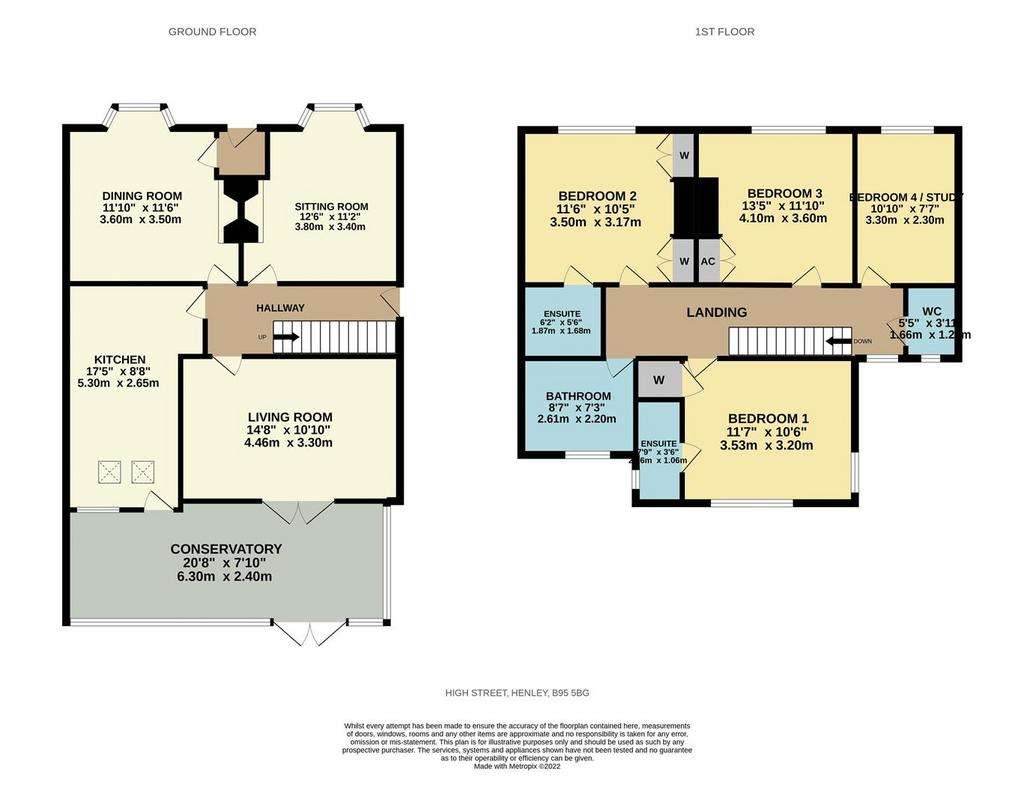
Property photos

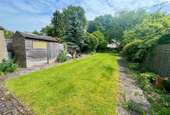
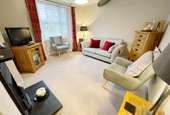
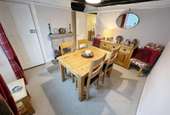
+21
Property description
A fantastic opportunity to acquire a most charming & characterful family home, benefitting from a substantial plot, located in the heart of the market town of Henley in Arden. Dating back over 300 years, the cottage boasts a wealth of period charm and offers spacious accommodation throughout.
Uniquely, this delightful property not only has invaluable OFF-ROAD PARKING to the front, but also GATED PARKING for an additional 3-4 cars to the rear.
Internally, the property is entered into an inner hallway. Off here, the bay-fronted dining room is a good size with exposed timbers and brick-built fireplace. Similarly, the Sitting Room also offers a bay window and a cast-iron fireplace. There is also a further Living Room to the rear of the property, which gives access to a conservatory, spanning the width of the rear of the property. The kitchen offers a modern space, with a wealth of storage space and breakfast bar. The ground floor also offers a further access, off the inner hallway, which leads out to the gated parking area.
The first floor offers a lovely galleried landing, giving access to all rooms. The property benefits from two principal bedrooms, both with en-suite shower rooms and built-in storage. There is also two further double bedrooms, both with impressive double height ceilings, and a family bathroom.The outdoor space with this property offers a real rarity; with a delightful garden reaching approx. 130ft in length, benefitting from a blocked paved terrace and good sized lawn.
There is also a DETACHED GARAGE. Due to its extensive outdoor space, this property lends itself perfectly to further extension (STPP), should a purchaser wish to create further internal accommodation.
Hallway . - With panelled front door.
Dining Room - 11' 5'' plus bay x 10' 1'' (3.48m x 3.07m) - Double glazed bay window to front, power points, radiator, feature brick built fireplace, exposed beams and ceiling light point.
Inner Hall - Power points, exposed beams, ceiling light point and door to side utility cupboard under stairs.
Sitting Room - 10' 11'' plus bay x 11' 0'' (3.32m x 3.35m) - Cast iron fireplace, double glazed window to front, power points, radiator, exposed ceiling beams and ceiling light point.
Living Room - 10' 9'' x 14' 7'' (3.27m x 4.44m) - T.V. point, power points, radiator, inset ceiling lights and French doors to conservatory.
Fitted Kitchen . - 17' 0'' x 6' 9'' (5.18m x 2.06m) - With range of base cupboards surmounted by roll edge laminate work surface and wall cupboards over. Built in double oven, four ring hob and extractor above, recess with plumbing for automatic washing machine, power points, radiator and inset ceiling lights.
Conservatory - 6' 3'' x 20' 6'' (1.90m x 6.24m) - A useful addition creating extra living space with power points, radiator, two wall light point and French doors leading out into the garden.
Landing - Window to rear, part vaulted ceiling, radiator, power points and panelled doors off to: -
Bedroom One . - 10' 6'' x 11' 7'' (3.20m x 3.53m) - Double glazed windows to two sides, radiator, power points, ceiling light point and built in wardrobe.
Ensuite - 7' 9'' x 2' 8'' (2.36m x 0.81m) - With white suite incorporating shower enclosure, wash basin and low flush W.C. Double glazed window to side, extractor vent and wall light point.
Bedroom Two - 11' 6'' x 10' 7'' min 12' 2" max (3.50m x 3.22m) - With two built in wardrobes, part vaulted ceiling, exposed timbers, power points, radiator and ceiling light point.
Ensuite - 4' 10'' x 4' 7'' (1.47m x 1.40m) - With corner shower enclosure, wash basin and low flush W.C. Exposed timbers, extractor vent and ceiling light point.
Bedroom Three - 11' 3'' x 13' 3'' max 11' 5" min (3.43m x 4.04m) - Built in wardrobe, power points, radiator, double glazed window to front, ceiling light point and part vaulted ceiling.
Bedroom Four - 11' 0'' x 7' 6'' (3.35m x 2.28m) - Power points, double glazed window to front, radiator, exposed timbers and part vaulted ceiling.
Bathroom - 7' 0'' x 7' 0'' (2.13m x 2.13m) - With white suite incorporating panelled bath with shower over, pedestal wash basin and low flush W.C. Tiled splash backs, heated towel rail, double glazed window to rear, extractor vent and ceiling light point.
Outside - In addition to parking space on the front, double gates lead through to a SINGLE GARAGE and parking for more vehicles. The remainder of the garden is laid to lawn and is of excellent proportion providing idyllic outside space.
Uniquely, this delightful property not only has invaluable OFF-ROAD PARKING to the front, but also GATED PARKING for an additional 3-4 cars to the rear.
Internally, the property is entered into an inner hallway. Off here, the bay-fronted dining room is a good size with exposed timbers and brick-built fireplace. Similarly, the Sitting Room also offers a bay window and a cast-iron fireplace. There is also a further Living Room to the rear of the property, which gives access to a conservatory, spanning the width of the rear of the property. The kitchen offers a modern space, with a wealth of storage space and breakfast bar. The ground floor also offers a further access, off the inner hallway, which leads out to the gated parking area.
The first floor offers a lovely galleried landing, giving access to all rooms. The property benefits from two principal bedrooms, both with en-suite shower rooms and built-in storage. There is also two further double bedrooms, both with impressive double height ceilings, and a family bathroom.The outdoor space with this property offers a real rarity; with a delightful garden reaching approx. 130ft in length, benefitting from a blocked paved terrace and good sized lawn.
There is also a DETACHED GARAGE. Due to its extensive outdoor space, this property lends itself perfectly to further extension (STPP), should a purchaser wish to create further internal accommodation.
Hallway . - With panelled front door.
Dining Room - 11' 5'' plus bay x 10' 1'' (3.48m x 3.07m) - Double glazed bay window to front, power points, radiator, feature brick built fireplace, exposed beams and ceiling light point.
Inner Hall - Power points, exposed beams, ceiling light point and door to side utility cupboard under stairs.
Sitting Room - 10' 11'' plus bay x 11' 0'' (3.32m x 3.35m) - Cast iron fireplace, double glazed window to front, power points, radiator, exposed ceiling beams and ceiling light point.
Living Room - 10' 9'' x 14' 7'' (3.27m x 4.44m) - T.V. point, power points, radiator, inset ceiling lights and French doors to conservatory.
Fitted Kitchen . - 17' 0'' x 6' 9'' (5.18m x 2.06m) - With range of base cupboards surmounted by roll edge laminate work surface and wall cupboards over. Built in double oven, four ring hob and extractor above, recess with plumbing for automatic washing machine, power points, radiator and inset ceiling lights.
Conservatory - 6' 3'' x 20' 6'' (1.90m x 6.24m) - A useful addition creating extra living space with power points, radiator, two wall light point and French doors leading out into the garden.
Landing - Window to rear, part vaulted ceiling, radiator, power points and panelled doors off to: -
Bedroom One . - 10' 6'' x 11' 7'' (3.20m x 3.53m) - Double glazed windows to two sides, radiator, power points, ceiling light point and built in wardrobe.
Ensuite - 7' 9'' x 2' 8'' (2.36m x 0.81m) - With white suite incorporating shower enclosure, wash basin and low flush W.C. Double glazed window to side, extractor vent and wall light point.
Bedroom Two - 11' 6'' x 10' 7'' min 12' 2" max (3.50m x 3.22m) - With two built in wardrobes, part vaulted ceiling, exposed timbers, power points, radiator and ceiling light point.
Ensuite - 4' 10'' x 4' 7'' (1.47m x 1.40m) - With corner shower enclosure, wash basin and low flush W.C. Exposed timbers, extractor vent and ceiling light point.
Bedroom Three - 11' 3'' x 13' 3'' max 11' 5" min (3.43m x 4.04m) - Built in wardrobe, power points, radiator, double glazed window to front, ceiling light point and part vaulted ceiling.
Bedroom Four - 11' 0'' x 7' 6'' (3.35m x 2.28m) - Power points, double glazed window to front, radiator, exposed timbers and part vaulted ceiling.
Bathroom - 7' 0'' x 7' 0'' (2.13m x 2.13m) - With white suite incorporating panelled bath with shower over, pedestal wash basin and low flush W.C. Tiled splash backs, heated towel rail, double glazed window to rear, extractor vent and ceiling light point.
Outside - In addition to parking space on the front, double gates lead through to a SINGLE GARAGE and parking for more vehicles. The remainder of the garden is laid to lawn and is of excellent proportion providing idyllic outside space.
Interested in this property?
Council tax
First listed
Over a month agoEnergy Performance Certificate
High Street, Henley-In-Arden
Marketed by
Jeremy McGinn & Co - Stratford Upon Avon 55 Ely Street Stratford-upon-Avon CV37 6LNPlacebuzz mortgage repayment calculator
Monthly repayment
The Est. Mortgage is for a 25 years repayment mortgage based on a 10% deposit and a 5.5% annual interest. It is only intended as a guide. Make sure you obtain accurate figures from your lender before committing to any mortgage. Your home may be repossessed if you do not keep up repayments on a mortgage.
High Street, Henley-In-Arden - Streetview
DISCLAIMER: Property descriptions and related information displayed on this page are marketing materials provided by Jeremy McGinn & Co - Stratford Upon Avon. Placebuzz does not warrant or accept any responsibility for the accuracy or completeness of the property descriptions or related information provided here and they do not constitute property particulars. Please contact Jeremy McGinn & Co - Stratford Upon Avon for full details and further information.





