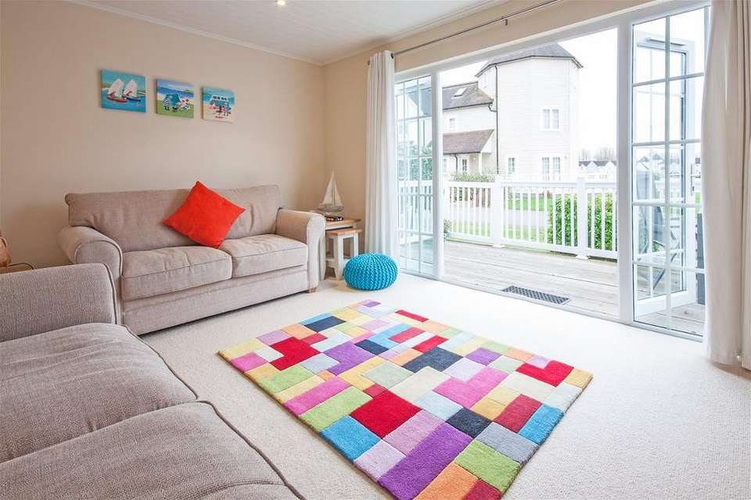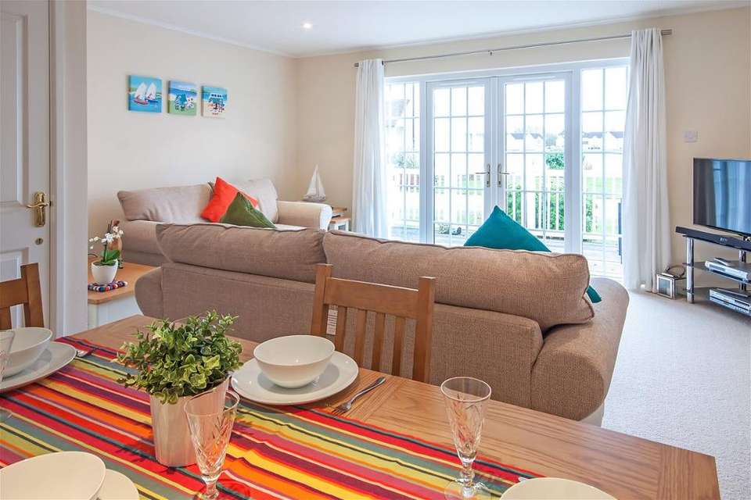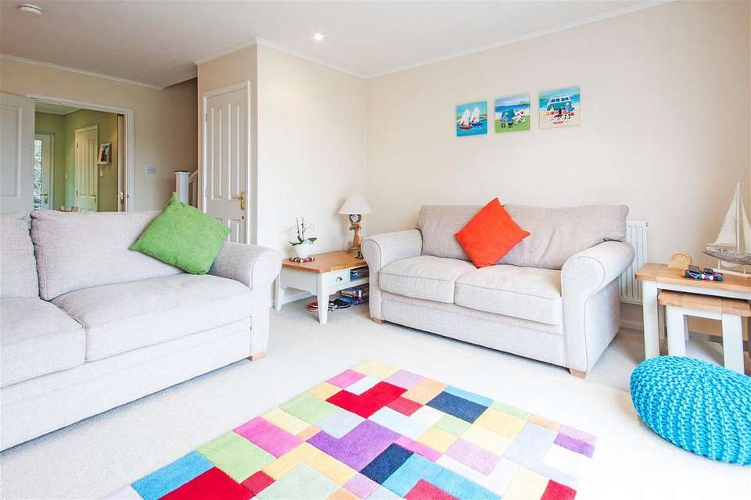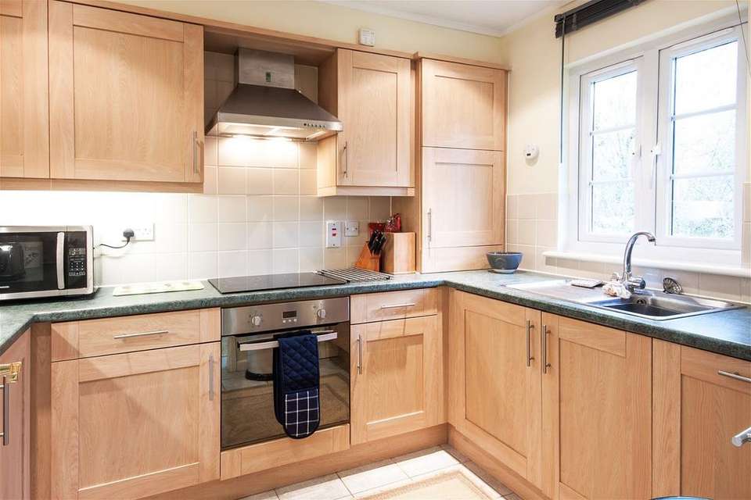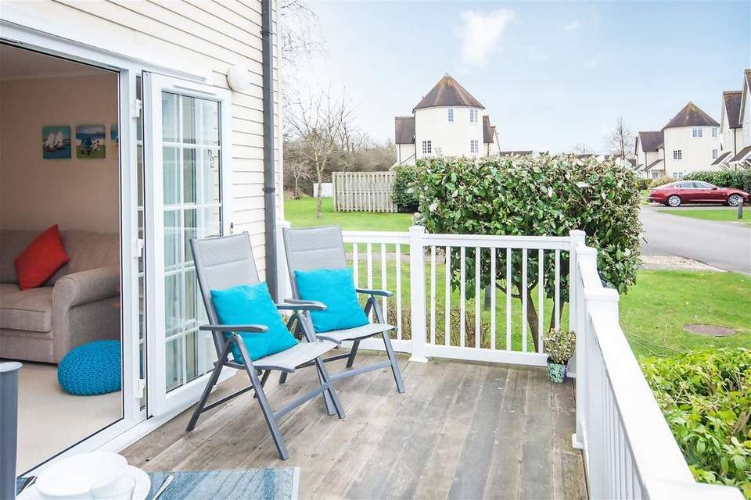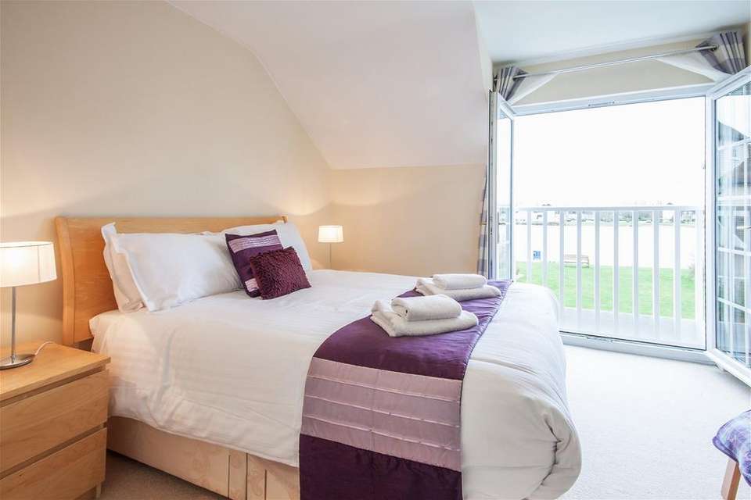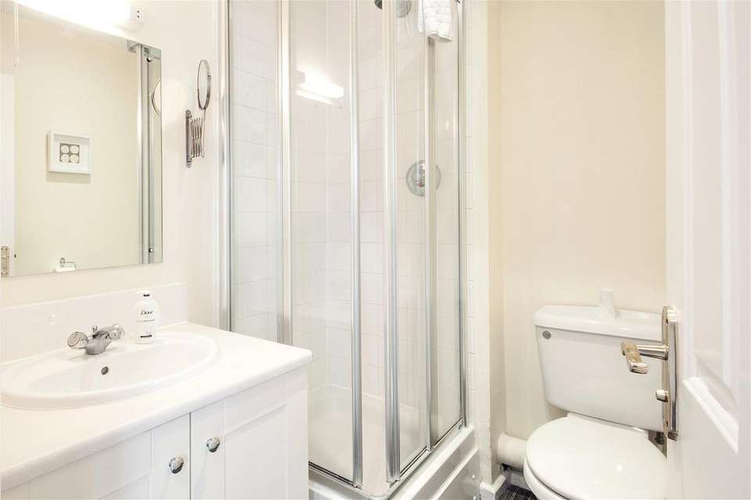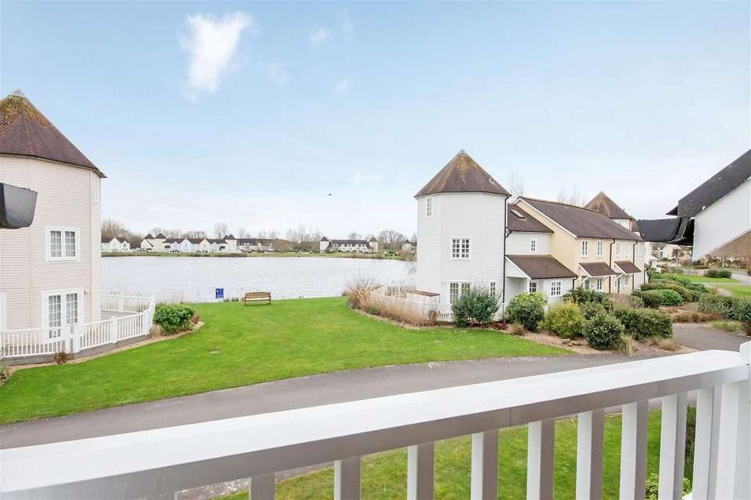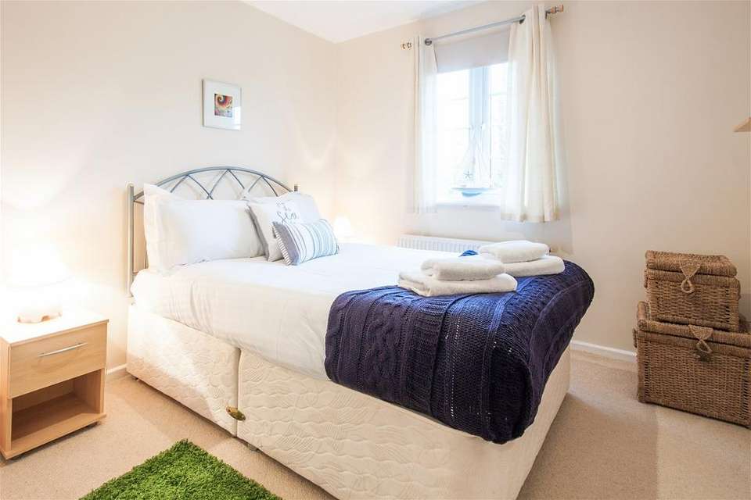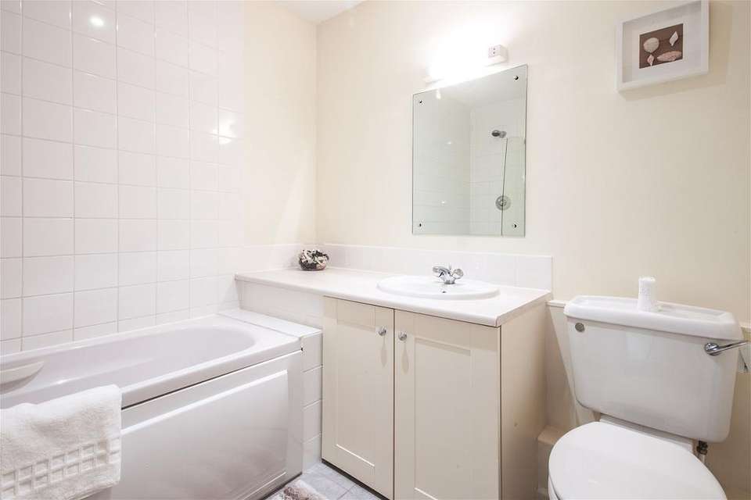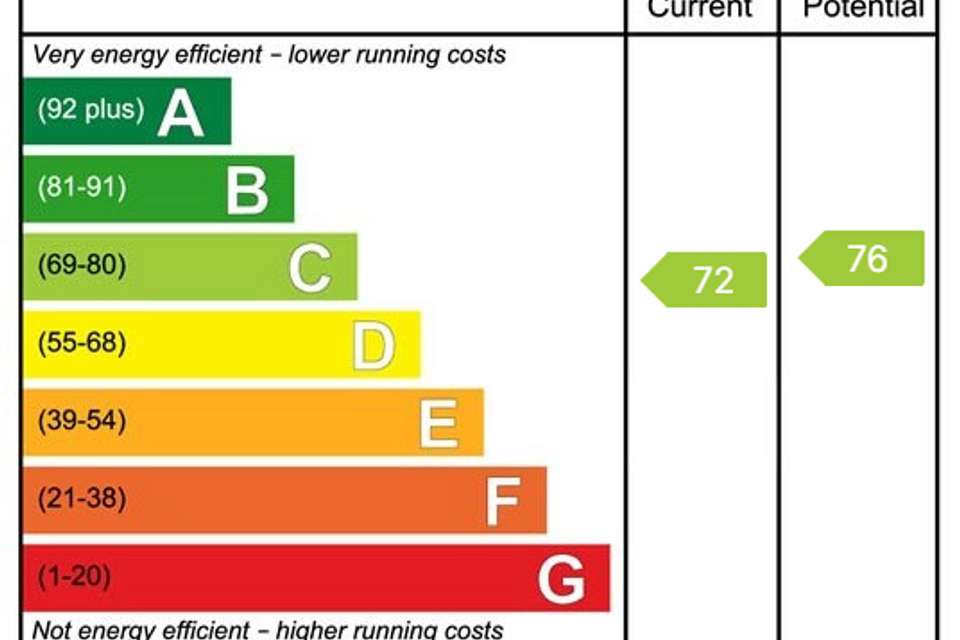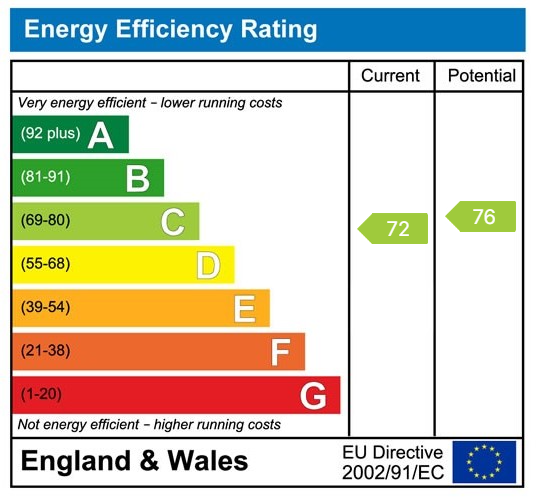3 bedroom end of terrace house for sale
62 Windrush Laketerraced house
bedrooms
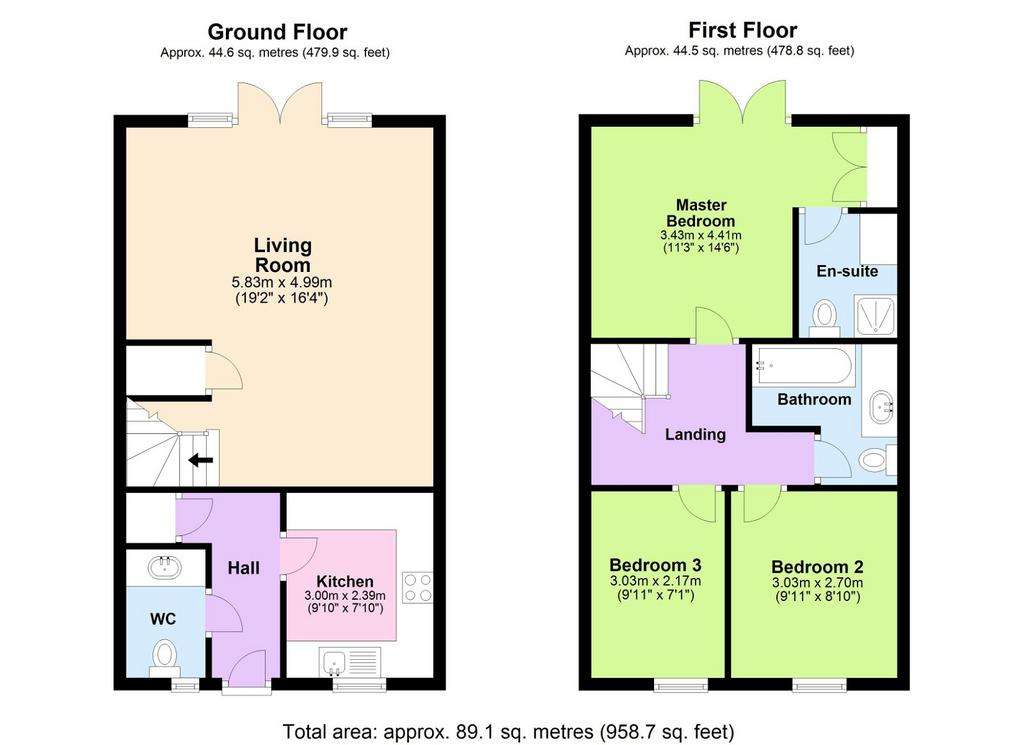
Property photos

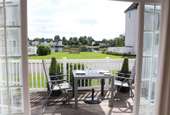
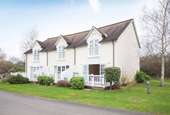
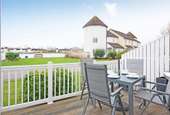
+12
Property description
ACCOMODATION The property is accessed directly from its parking space, along a short paved path. The ground floor comprises an entrance hall, a good sized kitchen, a large open plan living/dining area with carpeted flooring and WC. On the first floor there are three bedrooms, including the master bedroom with en-suite and stunning lake views, as well as the family bathroom.ENTRANCE HALL: The front door opens into the entrance hall. Access to the downstairs WC with loo, wash hand basin & towel rail which has tiled flooring. Separate storage cupboard ideal for coat hanging and shoe storage. KITCHEN: Fitted kitchen with shaker style wooden units and granite effect worktop. Single oven/grill, 4 ring ceramic hob, integrated fridge/freezer, washing machine and dish washer. sink with mixer tap and drainer. Window to the front of the property. Ceramic tiled floor.LIVING AREA: The living/dining area has direct access to the sun terrace through French doors and provides ample space for both relaxing and entertaining. carpeted flooring throughout this area, including up the stairs. Understairs cupboard.FIRST FLOORMASTER BEDROOM: A good sized master bedroom offering extensive lake views from its Juliet balcony with fully opening double glass doors to allow the sounds of the wildlife and fresh air in. Access to en-suite. Large built in wardrobes.EN-SUITE SHOWER ROOM: Corner shower cubicle, wash hand basin and WC. Heated towel rail.BEDROOM 2: A double or twin bedroom overlooking the back of the property.BEDROOM 3: A large single bedroom or smaller double bedroom, again overlooking the back of the property.BATHROOM: A full length bath with shower over. WC and wash hand basin within a vanity unit. Heated towel rail.LANDINGOUTSIDE: A large sun deck extends across the front of the property and gives breathtaking views over the lake. This area is great for entertaining. BBQ to be included in sale if you wish. Access to communal gardens. Ample parking at the end of the path leading to the front door.
Interested in this property?
Council tax
First listed
Over a month agoEnergy Performance Certificate
62 Windrush Lake
Marketed by
Orion Sales - Cirencester The Gateway Centre, Spine Road East Cirencester, Gloucester GL7 5TLPlacebuzz mortgage repayment calculator
Monthly repayment
The Est. Mortgage is for a 25 years repayment mortgage based on a 10% deposit and a 5.5% annual interest. It is only intended as a guide. Make sure you obtain accurate figures from your lender before committing to any mortgage. Your home may be repossessed if you do not keep up repayments on a mortgage.
62 Windrush Lake - Streetview
DISCLAIMER: Property descriptions and related information displayed on this page are marketing materials provided by Orion Sales - Cirencester. Placebuzz does not warrant or accept any responsibility for the accuracy or completeness of the property descriptions or related information provided here and they do not constitute property particulars. Please contact Orion Sales - Cirencester for full details and further information.





