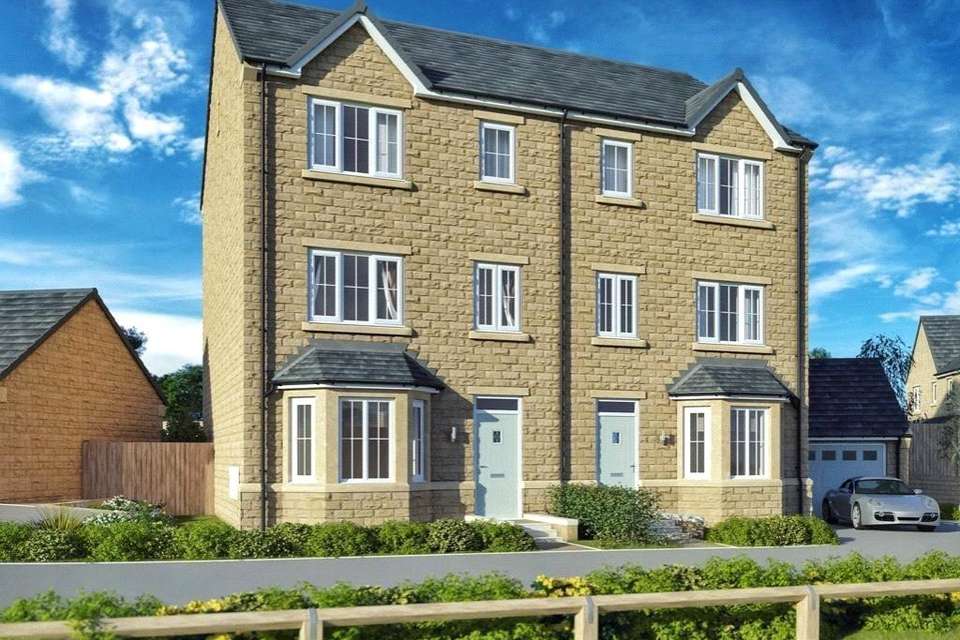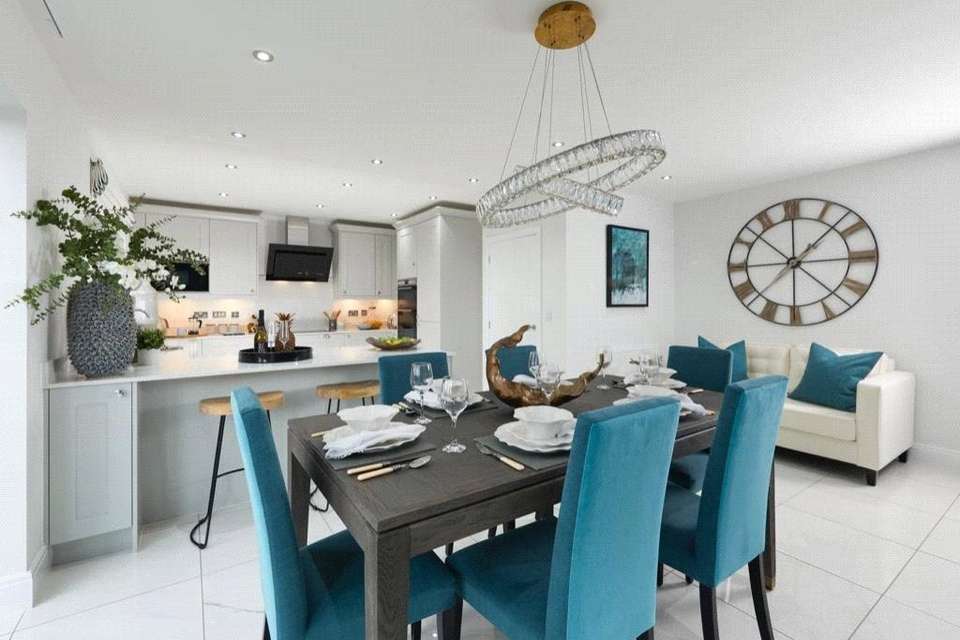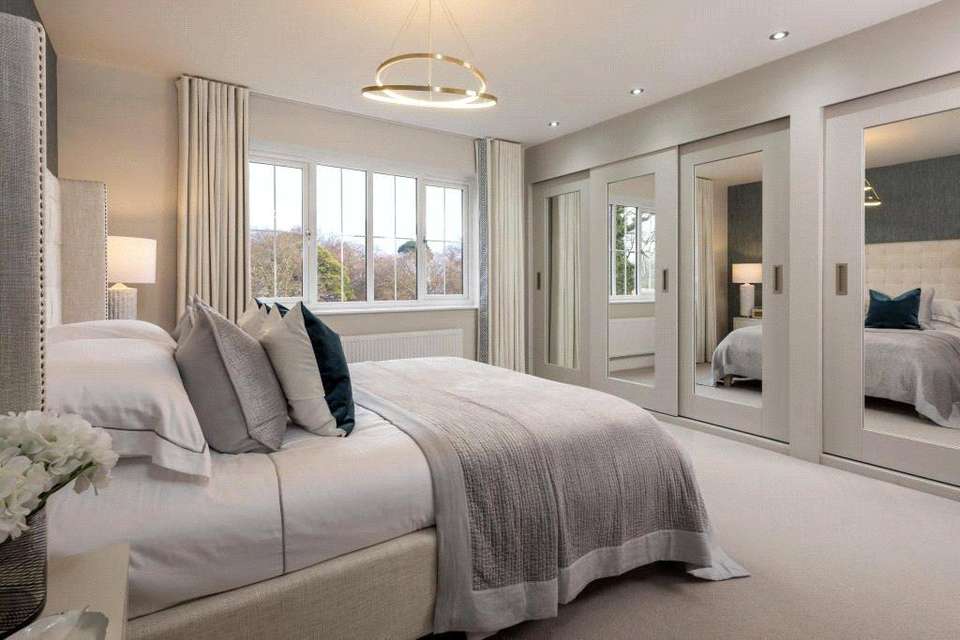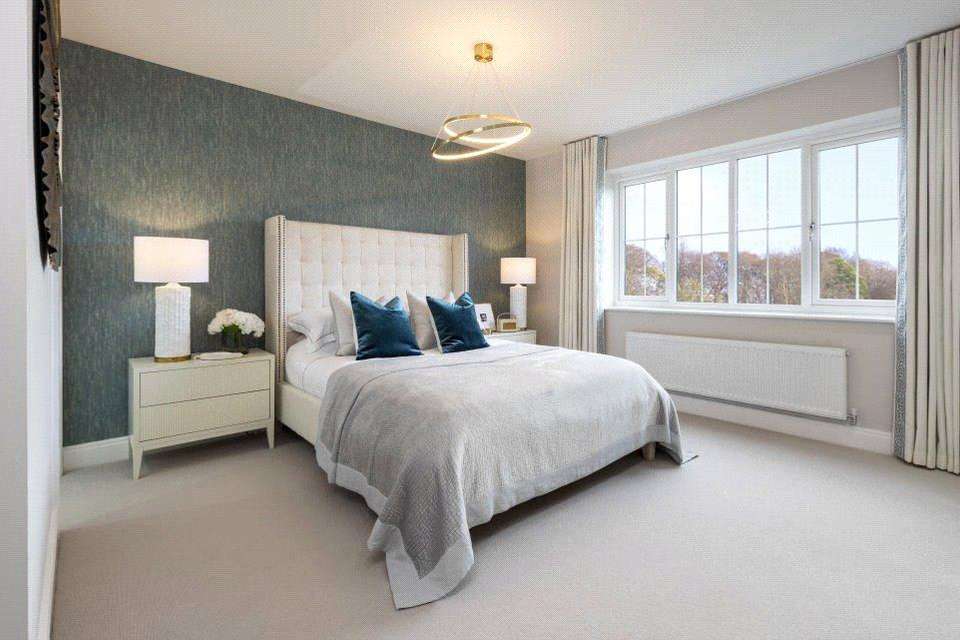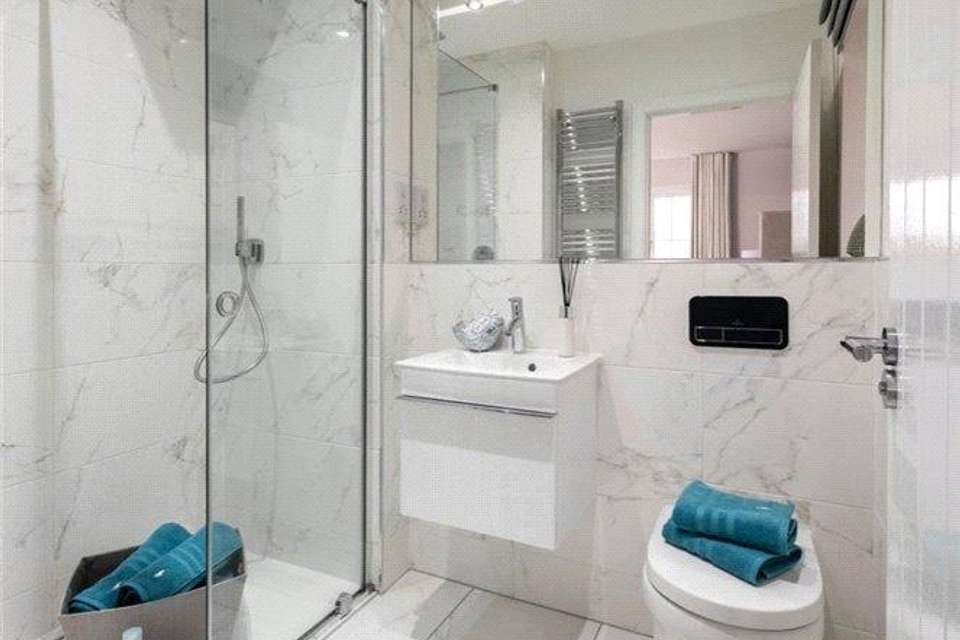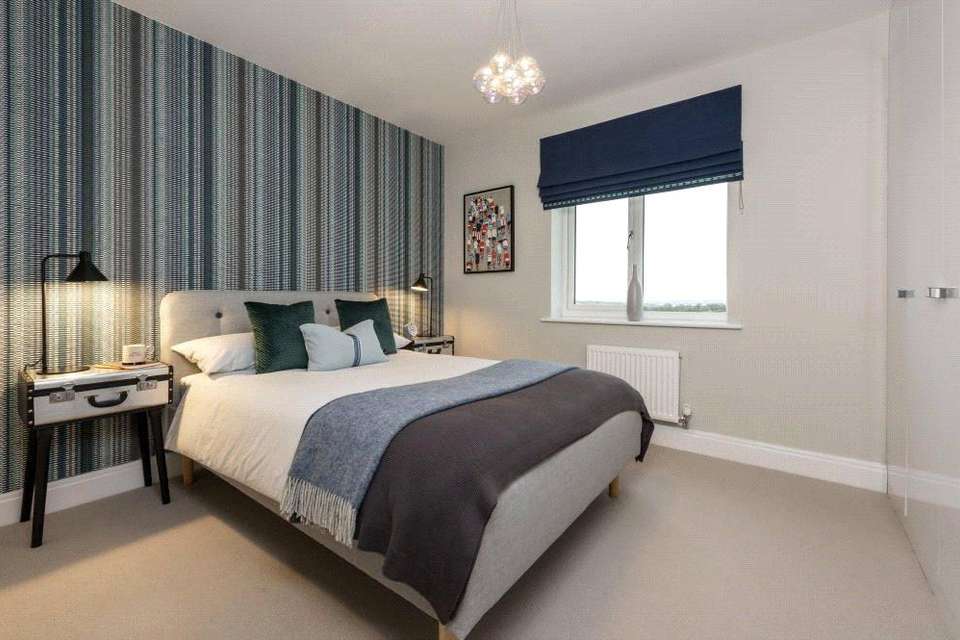4 bedroom semi-detached house for sale
Skipton, BD23semi-detached house
bedrooms
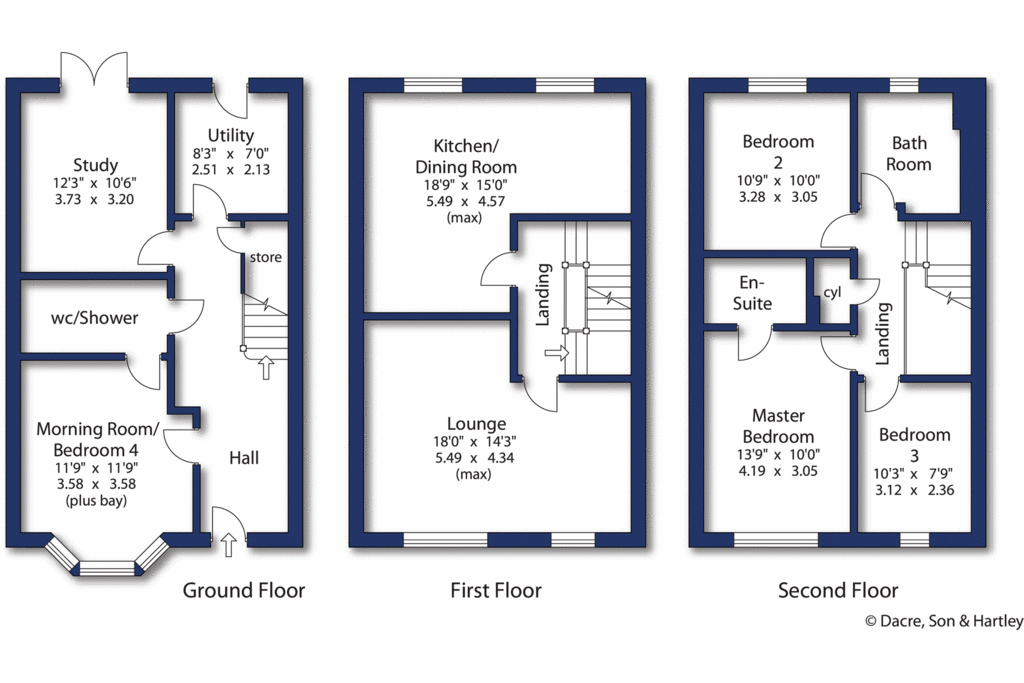
Property photos



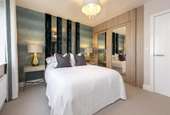
+10
Property description
£22,000 CASHBACK WHEN YOU RESERVE IN MARCH! - Contact[use Contact Agent Button] to arrange a viewing
Property description
THE ST ANDREWS - STYLISH DESIGN, BEAUTIFULLY CONSTRUCTED
The generously sized St Andrews, is a superb property and incorporates a single detached garage and well-appointed accommodation throughout.
The spacious open plan kitchen/dining sits perfectly on the first floor taking full advantage of the views of the countryside that Skipton offers perfectly, taking this property to the next level. The kitchen has a range of Bosch A rated appliances designed to ensure functionality and ease of use as well as being an attractive feature. The lounge is light and airy with two large windows.
A useful utility room, study, forth bedroom with en-suite complete the ground floor.
Upstairs there are three further bedrooms. The master bedroom suite comprises a large bedroom with en-suite shower room. Our bathrooms and en-suites are sleek and elegant and typify the luxurious Villeroy and Boch name and are tiled with Spanish designs from the renowned Porcelanosa range. Showers evoke the look and feel of a modern wet room and the minimalist look is completed with frameless doors.
The outside of this property won't leave you disappointed either. The St Andrews has a generously sized garden with boarded fencing and paved patios and paths.
Images are from the Turnberry showhome at The Willows in Harrogate. Please contact us if you would like to arrange an appointment to view.
Please note all images are for illustrative purposes only and may not reflect the property itself. They may include upgrades and extras available at an additional cost. Please speak to your sales advisor for more information
*Cost of the Quooker tap will be deducted from completion statement on completion. For extras order over the value of £5,000 a 75% non refundable deposit of the total is required unless exchange of contracts has taken place. Available on selected plots only and not available in conjunction with any other offer or scheme.
Proceed up Skipton High Street and take the second exit at the roundabout, keeping the church to your left. Proceed past Skipton Building Society Head Office and past the turning to Embsay. Follow the road taking the second right into the new Spencer Grange development.
Property description
THE ST ANDREWS - STYLISH DESIGN, BEAUTIFULLY CONSTRUCTED
The generously sized St Andrews, is a superb property and incorporates a single detached garage and well-appointed accommodation throughout.
The spacious open plan kitchen/dining sits perfectly on the first floor taking full advantage of the views of the countryside that Skipton offers perfectly, taking this property to the next level. The kitchen has a range of Bosch A rated appliances designed to ensure functionality and ease of use as well as being an attractive feature. The lounge is light and airy with two large windows.
A useful utility room, study, forth bedroom with en-suite complete the ground floor.
Upstairs there are three further bedrooms. The master bedroom suite comprises a large bedroom with en-suite shower room. Our bathrooms and en-suites are sleek and elegant and typify the luxurious Villeroy and Boch name and are tiled with Spanish designs from the renowned Porcelanosa range. Showers evoke the look and feel of a modern wet room and the minimalist look is completed with frameless doors.
The outside of this property won't leave you disappointed either. The St Andrews has a generously sized garden with boarded fencing and paved patios and paths.
Images are from the Turnberry showhome at The Willows in Harrogate. Please contact us if you would like to arrange an appointment to view.
Please note all images are for illustrative purposes only and may not reflect the property itself. They may include upgrades and extras available at an additional cost. Please speak to your sales advisor for more information
*Cost of the Quooker tap will be deducted from completion statement on completion. For extras order over the value of £5,000 a 75% non refundable deposit of the total is required unless exchange of contracts has taken place. Available on selected plots only and not available in conjunction with any other offer or scheme.
Proceed up Skipton High Street and take the second exit at the roundabout, keeping the church to your left. Proceed past Skipton Building Society Head Office and past the turning to Embsay. Follow the road taking the second right into the new Spencer Grange development.
Interested in this property?
Council tax
First listed
Over a month agoSkipton, BD23
Marketed by
Dacre, Son & Hartley - Skipton 32 Sheep Street Skipton BD23 1HXCall agent on 01756 701010
Placebuzz mortgage repayment calculator
Monthly repayment
The Est. Mortgage is for a 25 years repayment mortgage based on a 10% deposit and a 5.5% annual interest. It is only intended as a guide. Make sure you obtain accurate figures from your lender before committing to any mortgage. Your home may be repossessed if you do not keep up repayments on a mortgage.
Skipton, BD23 - Streetview
DISCLAIMER: Property descriptions and related information displayed on this page are marketing materials provided by Dacre, Son & Hartley - Skipton. Placebuzz does not warrant or accept any responsibility for the accuracy or completeness of the property descriptions or related information provided here and they do not constitute property particulars. Please contact Dacre, Son & Hartley - Skipton for full details and further information.

