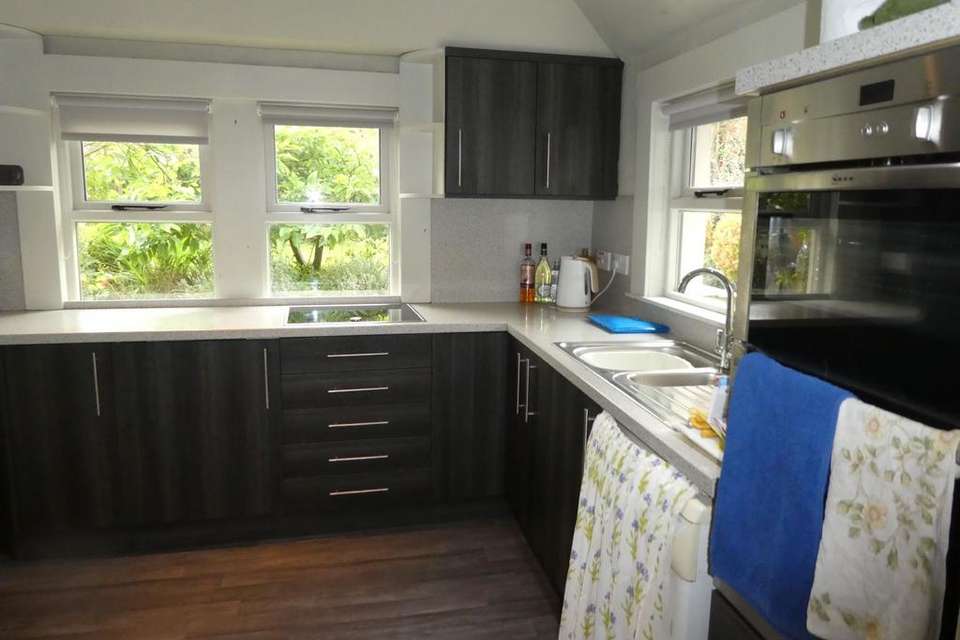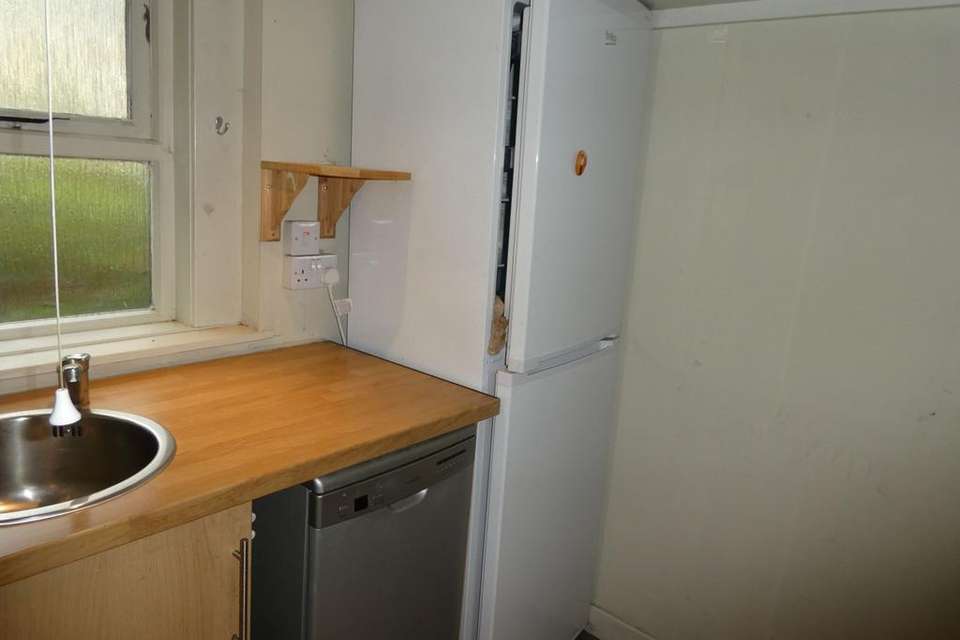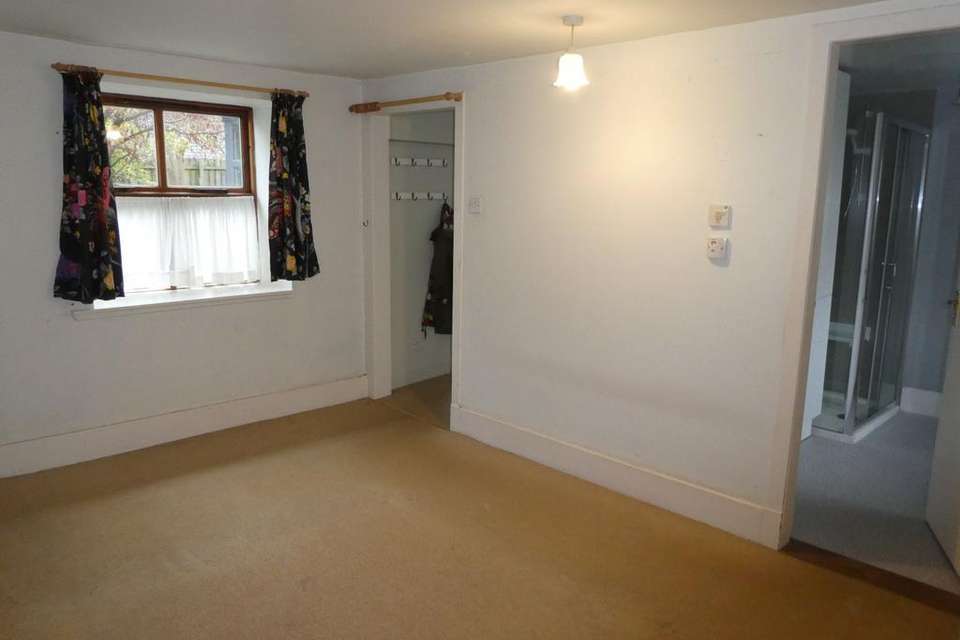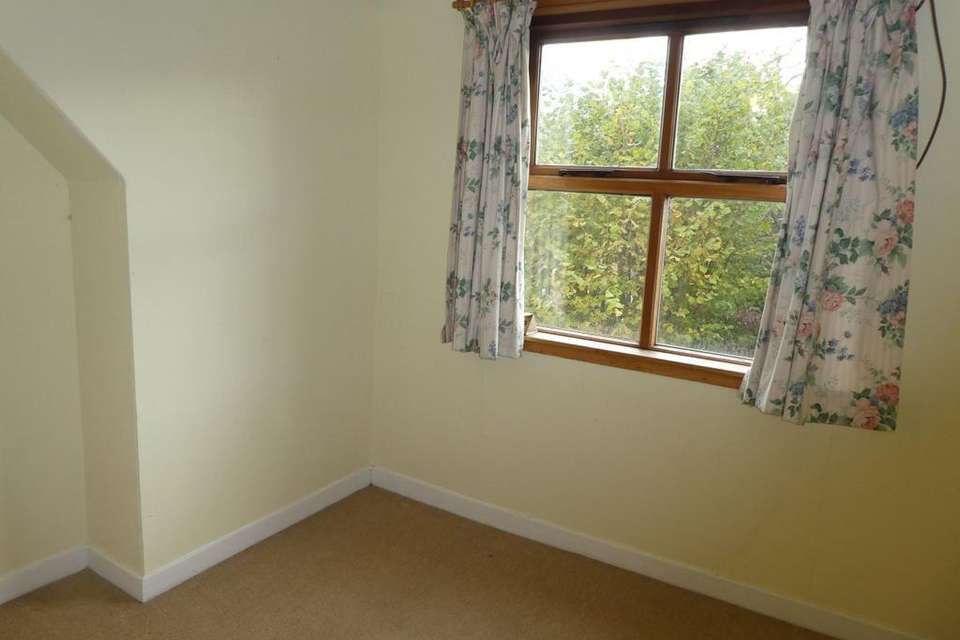3 bedroom detached house for sale
Dunrobin Street, Tain IV19detached house
bedrooms
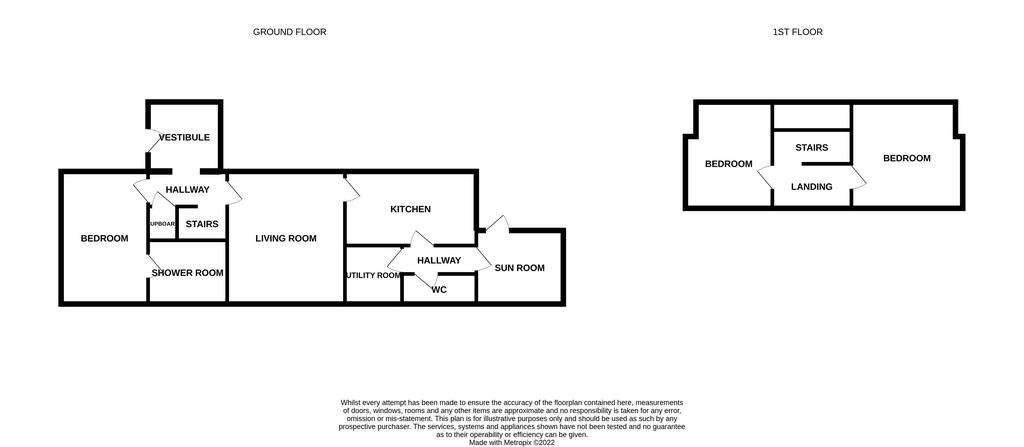
Property photos



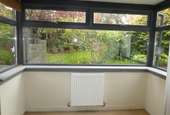
+9
Property description
IVY COTTAGE, 10 DUNROBIN STREET, TAIN, ROSS-SHIRE, IV19 1HU
LIVING ROOM, SUN ROOM, KITCHEN, UTILITY ROOM, THREE BEDROOMS (MASTER WITH EN-SUITE SHOWER ROOM), WC. ATTACHED GARAGE. OUTBUILDINGS
GENERAL DESCRIPTION
Ivy Cottage is a detached property set in attractive garden ground and is very private and secluded located off a quiet street in the established residential district of Tain. The property was built circa 1850 and has been extended over the years to provide nicely proportioned accommodation comprising on the ground floor: Living room, sun room, kitchen, utility room, master bedroom with en-suite shower room and WC with two further bedrooms on the first floor.
Although requiring some upgrading and modernising, the property is fully double glazed and benefits from oil fired central heating with the addition of a log burning stove in the living room. Externally, the garden has been beautifully landscaped with flower beds, trees and shrubs and is a real delight. The outbuildings comprise a generous sized studio and two garden sheds. Ivy Cottage would make an ideal family home and with its private location, viewing is highly recommended.
Offers Over £200,000.00
LOCATION
The Royal Burgh of Tain is a small but thriving town with a wide range of local amenities including hotels, Banks, and a variety of shops, hotels and restaurants. Recreational and sporting facilities include a swimming pool, tennis court, and a links golf course. Education is well provided for with a secondary school, two primary schools and nursery facilities. Inverness, the main business centre of the north, is within community distance and there is a regular bus and rail service to the north and south.
DIRECTIONS
As you come into Tain past Lidles and Home Bargains onto Academy Street, take the 2nd junction on the left hand side signposted Dunrobin Street then take the first turning on the left and Ivy Cottage is on the left hand side.
ACCOMMODATION
Entrance through part glazed timber door into:
FRONT PORCH: 2.63m x 1.75m (8'7” x 5'9”)
Glazed on 3 sides overlooking the garden. Carpet. Radiator. Ceiling light. Open through to the front hallway.
HALL
Access to living room and ground floor master bedroom. Door leads into an under-stair storage cupboard. Fitted wall hooks. Wall mounted electric meter. Carpeted stairs leads to landing.
MASTER BEDROOM: 4.25m x 2.78m (13'11” x 9'1”)
Front and rear facing windows with deep display sills. Door leads into an airing cupboard with hanging rail and slatted shelving. Ceiling light. Carpet. Curtains. Radiator. Door into en-suite shower room.
EN-SUITE SHOWER ROOM: 2.43m x 2.27m (7'11” x 7'5”)
Comprising WC, wash hand basin set in a vanity unit with cupboard under and fully tiled shower cubicle fitted with an electric Mira shower unit. Radiator. Non-slip vinyl flooring. Rear facing window. Wall mounted ladder style heated towel rail. Large fitted storage unit. Fitted slatted shelving.
LIVING ROOM: 4.36m x 3.79m (14'4” x 12'6”)
Nicely proportioned room with front facing windows. Deep display sill. A feature of this room is the attractive fireplace which has been fitted with a log burning stove. Fitted shelving. Large radiator. Carpet. Wall lights. Door through to kitchen.
KITCHEN: 3.36m x 2.95m (11' x 9'8”)
Fully fitted kitchen with a generous number of wall and base units, including drawers, incorporating a built-in electric hob and eye level oven and grill. 1.5 stainless sink and drainer with mixer tap. Work surface with matching splash-back. Front and side facing windows overlooking the garden. Fitted roller blinds. Integrated fridge. Plumbed for washing machine. Radiator. Recessed ceiling lights. Space for table. Open through to rear hall.
REAR HALL
Access from the rear hall is given to sun room, kitchen, utility room and WC. Hatch to loft. Recessed ceiling light. Vinyl flooring.
UTILITY ROOM: 2.08m x 1.66m (7' x 5'5”)
Rear facing window. Circular sink set in work top with cupboard under. Tiled splash-back. Vinyl flooring. Fridge freezer. Fitted wall shelving. Radiator.
WC: 1.56m x 0.84m (5'1” x 2'9”)
Comprising WC and wall hung corner wash hand basin. Rear facing window. Fitted wall shelves. Ceiling light. Heated ladder style towel rail.
SUN ROOM: 3m x 2.52m (9'10” x 8'3”)
An attractive addition to the property this room allows an ideal setting for relaxing and overlooks the private garden. Glazed on 2 sides with door leading out on to a paved patio area. Laminate flooring. Radiator. Ceiling light.
From the front hall stairs lead up to a fisherman’s landing.
LANDING
Front facing window allowing plenty of natural light to enter. Part coomb ceiling. Ceiling light. Access is given to two bedrooms.
BEDROOM 2: 3.57m x 2.74m (11'8” x 9')
Front facing window. Doors lead into storage areas. Carpet. Part coomb ceiling. Curtains.
BEDROOM 3: 2.74m x 2.65m (9' x 8'8”)
Single bedroom with front facing window. Doors lead into storage area. Radiator.
GARDEN
The garden grounds which lie to the front and side of the property are bound by stone walls and timber fencing and are very private and secluded. The garden is laid to lawn with a variety of mature trees, shrubs, bushes and flower beds, providing plenty of colour throughout the summer months. There are paved areas which provide ideal settings for outdoor entertaining.
OUTBUILDINGS
GARAGE
Double doors lead into an attached single garage with storage room and log store. Rear facing window. External door leads out to the rear of property. Oil tank.
STUDIO
The front of the Studio has been glazed with single glazing and allows plenty of natural light to enter. Extensive wall shelving. Ceiling lights.
TWO TIMBER GARDEN SHEDS
INCLUDED
Carpets. Curtains and blinds. Washing machine. Fridge freezer.
COUNCIL TAX BAND
Band ‘C ’
EPC
Band 'E '
POST CODE
IV19 1HU
SERVICES
Mains water, electricity and drainage. Telephone.
VIEWING
Contact the selling agents
LIVING ROOM, SUN ROOM, KITCHEN, UTILITY ROOM, THREE BEDROOMS (MASTER WITH EN-SUITE SHOWER ROOM), WC. ATTACHED GARAGE. OUTBUILDINGS
GENERAL DESCRIPTION
Ivy Cottage is a detached property set in attractive garden ground and is very private and secluded located off a quiet street in the established residential district of Tain. The property was built circa 1850 and has been extended over the years to provide nicely proportioned accommodation comprising on the ground floor: Living room, sun room, kitchen, utility room, master bedroom with en-suite shower room and WC with two further bedrooms on the first floor.
Although requiring some upgrading and modernising, the property is fully double glazed and benefits from oil fired central heating with the addition of a log burning stove in the living room. Externally, the garden has been beautifully landscaped with flower beds, trees and shrubs and is a real delight. The outbuildings comprise a generous sized studio and two garden sheds. Ivy Cottage would make an ideal family home and with its private location, viewing is highly recommended.
Offers Over £200,000.00
LOCATION
The Royal Burgh of Tain is a small but thriving town with a wide range of local amenities including hotels, Banks, and a variety of shops, hotels and restaurants. Recreational and sporting facilities include a swimming pool, tennis court, and a links golf course. Education is well provided for with a secondary school, two primary schools and nursery facilities. Inverness, the main business centre of the north, is within community distance and there is a regular bus and rail service to the north and south.
DIRECTIONS
As you come into Tain past Lidles and Home Bargains onto Academy Street, take the 2nd junction on the left hand side signposted Dunrobin Street then take the first turning on the left and Ivy Cottage is on the left hand side.
ACCOMMODATION
Entrance through part glazed timber door into:
FRONT PORCH: 2.63m x 1.75m (8'7” x 5'9”)
Glazed on 3 sides overlooking the garden. Carpet. Radiator. Ceiling light. Open through to the front hallway.
HALL
Access to living room and ground floor master bedroom. Door leads into an under-stair storage cupboard. Fitted wall hooks. Wall mounted electric meter. Carpeted stairs leads to landing.
MASTER BEDROOM: 4.25m x 2.78m (13'11” x 9'1”)
Front and rear facing windows with deep display sills. Door leads into an airing cupboard with hanging rail and slatted shelving. Ceiling light. Carpet. Curtains. Radiator. Door into en-suite shower room.
EN-SUITE SHOWER ROOM: 2.43m x 2.27m (7'11” x 7'5”)
Comprising WC, wash hand basin set in a vanity unit with cupboard under and fully tiled shower cubicle fitted with an electric Mira shower unit. Radiator. Non-slip vinyl flooring. Rear facing window. Wall mounted ladder style heated towel rail. Large fitted storage unit. Fitted slatted shelving.
LIVING ROOM: 4.36m x 3.79m (14'4” x 12'6”)
Nicely proportioned room with front facing windows. Deep display sill. A feature of this room is the attractive fireplace which has been fitted with a log burning stove. Fitted shelving. Large radiator. Carpet. Wall lights. Door through to kitchen.
KITCHEN: 3.36m x 2.95m (11' x 9'8”)
Fully fitted kitchen with a generous number of wall and base units, including drawers, incorporating a built-in electric hob and eye level oven and grill. 1.5 stainless sink and drainer with mixer tap. Work surface with matching splash-back. Front and side facing windows overlooking the garden. Fitted roller blinds. Integrated fridge. Plumbed for washing machine. Radiator. Recessed ceiling lights. Space for table. Open through to rear hall.
REAR HALL
Access from the rear hall is given to sun room, kitchen, utility room and WC. Hatch to loft. Recessed ceiling light. Vinyl flooring.
UTILITY ROOM: 2.08m x 1.66m (7' x 5'5”)
Rear facing window. Circular sink set in work top with cupboard under. Tiled splash-back. Vinyl flooring. Fridge freezer. Fitted wall shelving. Radiator.
WC: 1.56m x 0.84m (5'1” x 2'9”)
Comprising WC and wall hung corner wash hand basin. Rear facing window. Fitted wall shelves. Ceiling light. Heated ladder style towel rail.
SUN ROOM: 3m x 2.52m (9'10” x 8'3”)
An attractive addition to the property this room allows an ideal setting for relaxing and overlooks the private garden. Glazed on 2 sides with door leading out on to a paved patio area. Laminate flooring. Radiator. Ceiling light.
From the front hall stairs lead up to a fisherman’s landing.
LANDING
Front facing window allowing plenty of natural light to enter. Part coomb ceiling. Ceiling light. Access is given to two bedrooms.
BEDROOM 2: 3.57m x 2.74m (11'8” x 9')
Front facing window. Doors lead into storage areas. Carpet. Part coomb ceiling. Curtains.
BEDROOM 3: 2.74m x 2.65m (9' x 8'8”)
Single bedroom with front facing window. Doors lead into storage area. Radiator.
GARDEN
The garden grounds which lie to the front and side of the property are bound by stone walls and timber fencing and are very private and secluded. The garden is laid to lawn with a variety of mature trees, shrubs, bushes and flower beds, providing plenty of colour throughout the summer months. There are paved areas which provide ideal settings for outdoor entertaining.
OUTBUILDINGS
GARAGE
Double doors lead into an attached single garage with storage room and log store. Rear facing window. External door leads out to the rear of property. Oil tank.
STUDIO
The front of the Studio has been glazed with single glazing and allows plenty of natural light to enter. Extensive wall shelving. Ceiling lights.
TWO TIMBER GARDEN SHEDS
INCLUDED
Carpets. Curtains and blinds. Washing machine. Fridge freezer.
COUNCIL TAX BAND
Band ‘C ’
EPC
Band 'E '
POST CODE
IV19 1HU
SERVICES
Mains water, electricity and drainage. Telephone.
VIEWING
Contact the selling agents
Council tax
First listed
Over a month agoDunrobin Street, Tain IV19
Placebuzz mortgage repayment calculator
Monthly repayment
The Est. Mortgage is for a 25 years repayment mortgage based on a 10% deposit and a 5.5% annual interest. It is only intended as a guide. Make sure you obtain accurate figures from your lender before committing to any mortgage. Your home may be repossessed if you do not keep up repayments on a mortgage.
Dunrobin Street, Tain IV19 - Streetview
DISCLAIMER: Property descriptions and related information displayed on this page are marketing materials provided by Arthur & Carmichael - Dornoch. Placebuzz does not warrant or accept any responsibility for the accuracy or completeness of the property descriptions or related information provided here and they do not constitute property particulars. Please contact Arthur & Carmichael - Dornoch for full details and further information.






