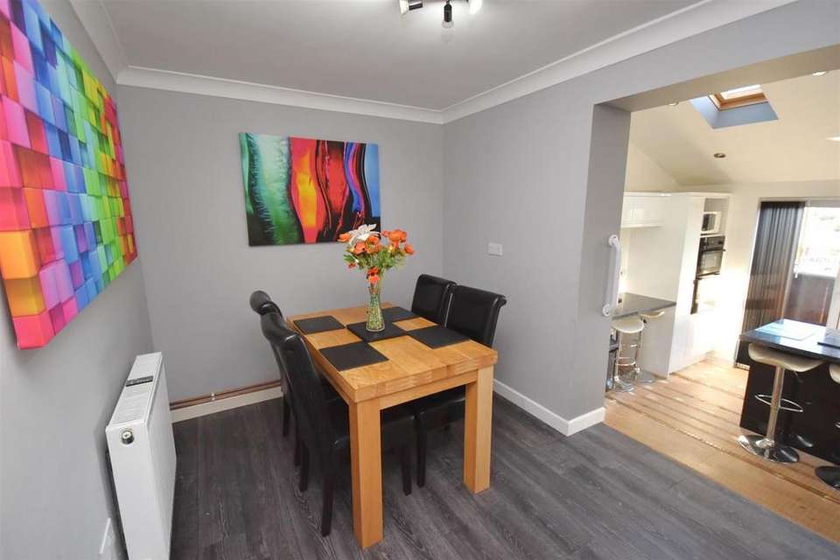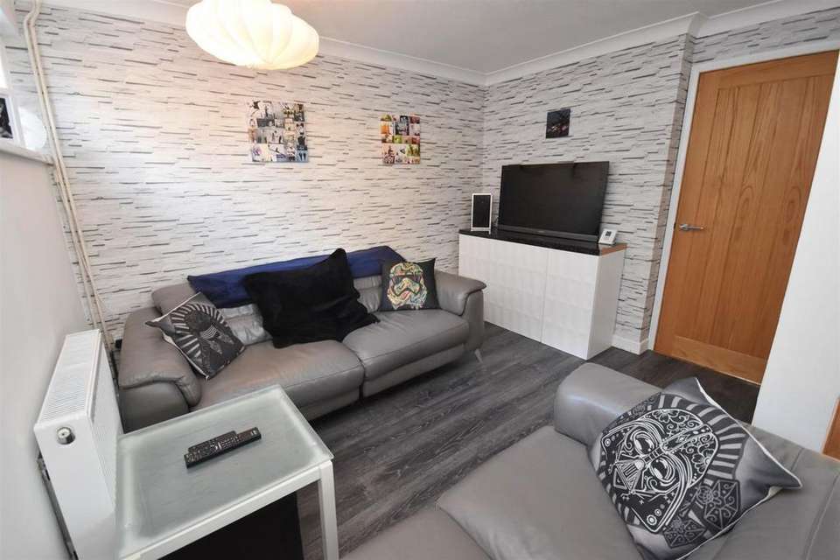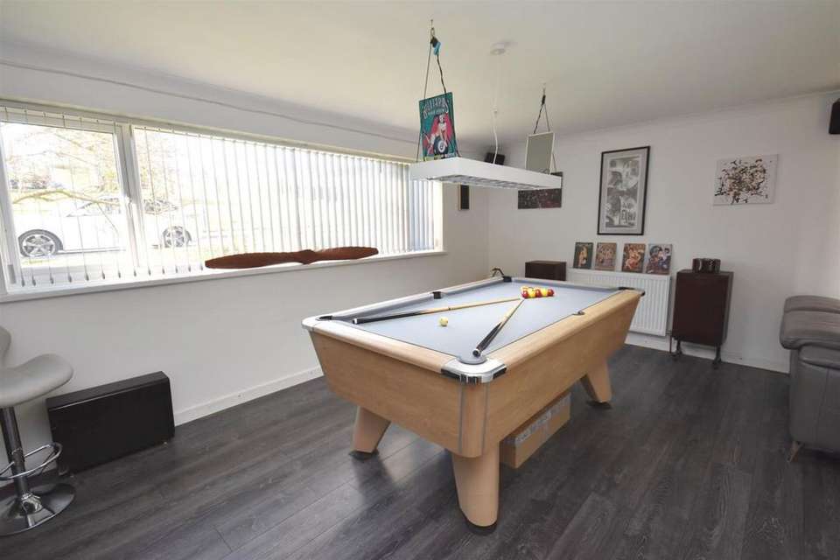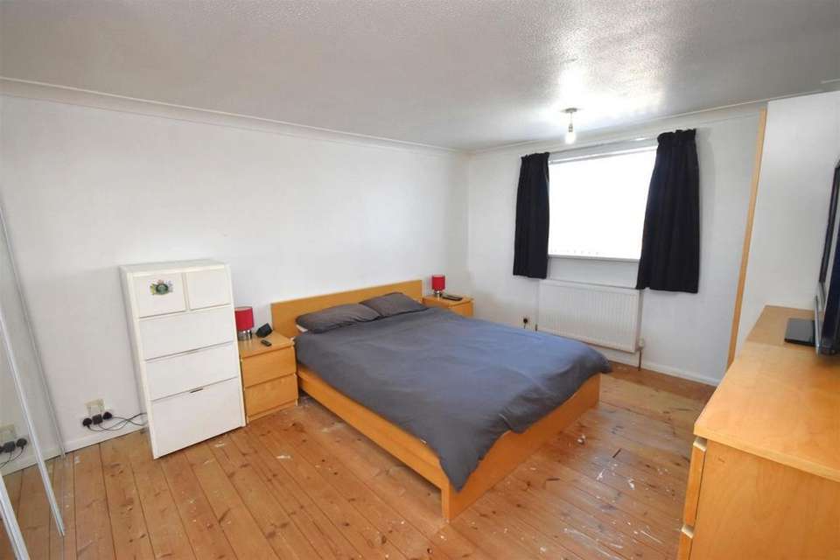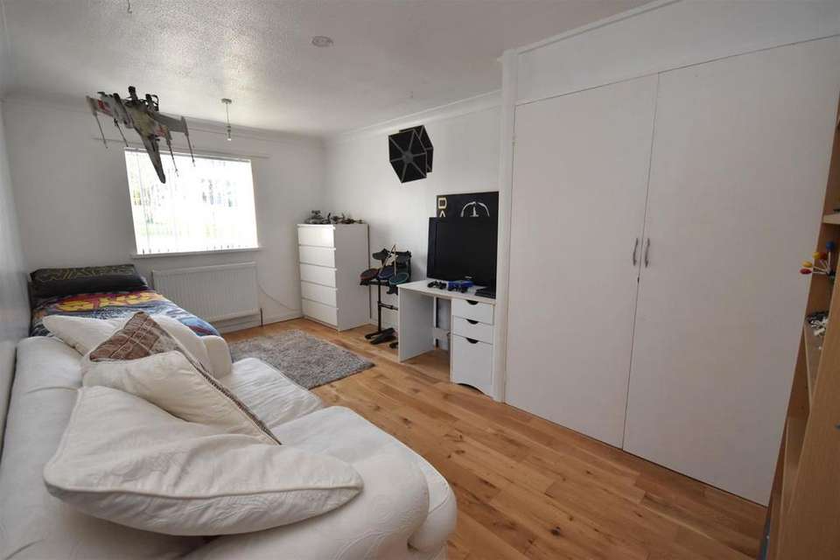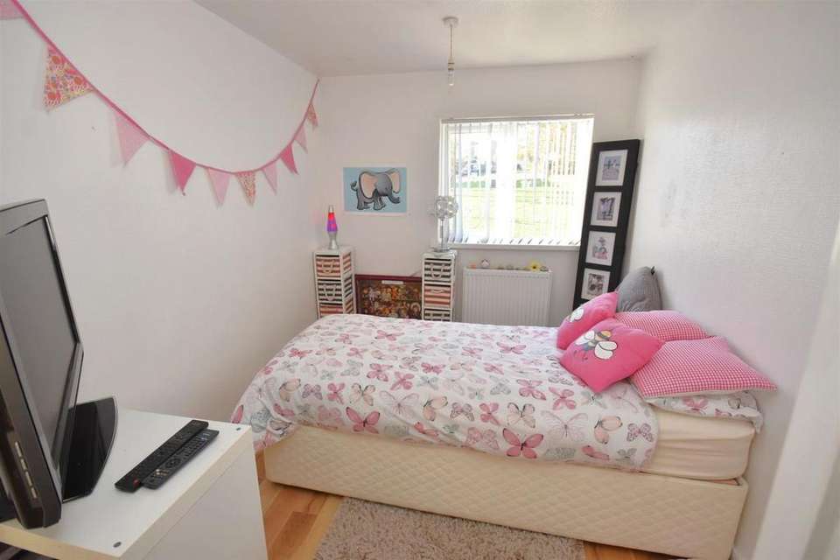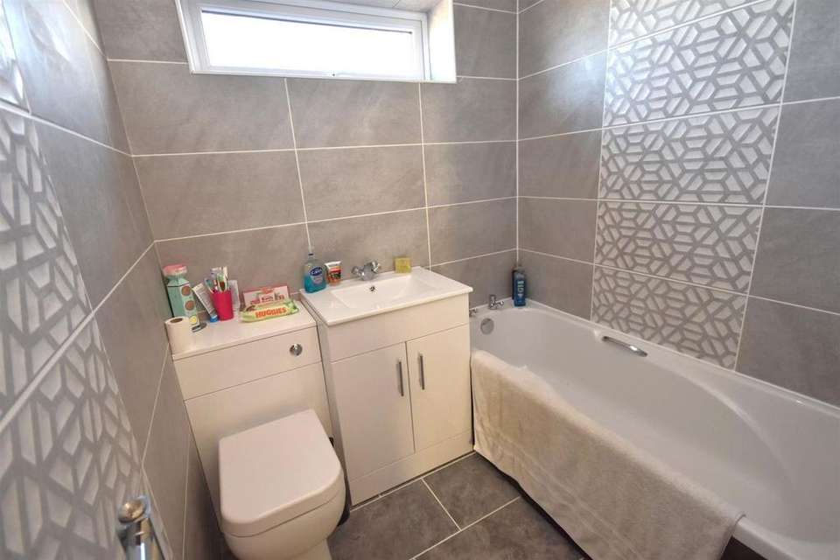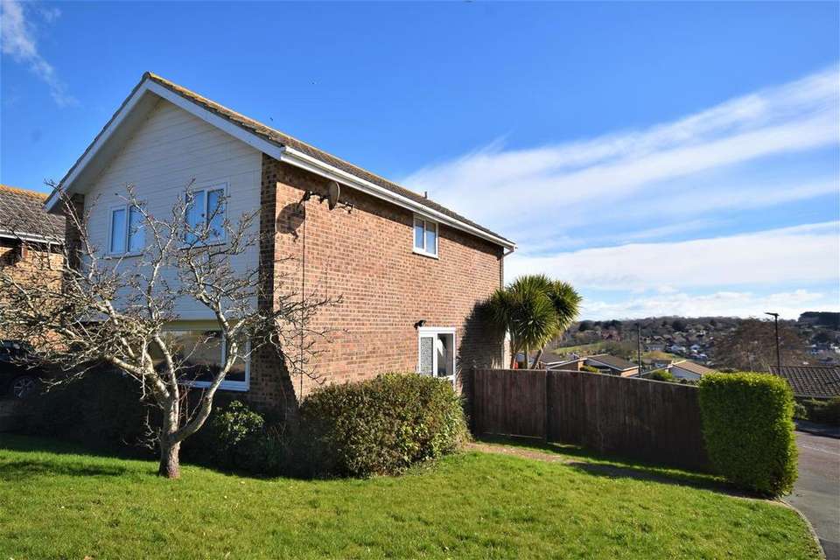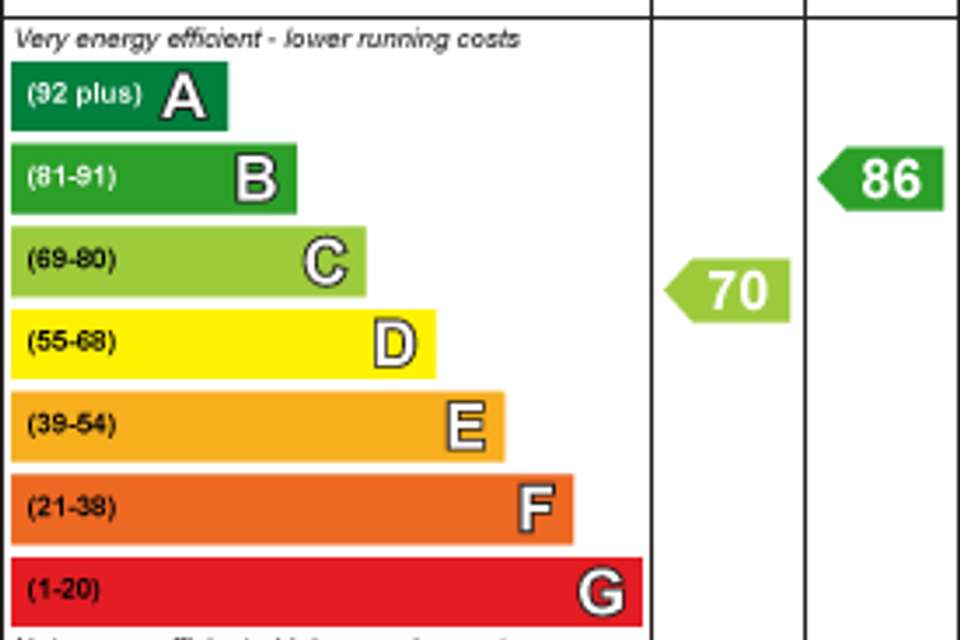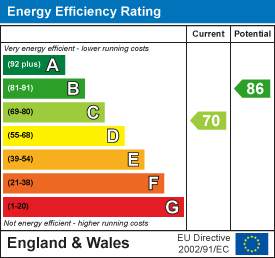3 bedroom detached house for sale
Wootton Bridge, PO33 4JFdetached house
bedrooms
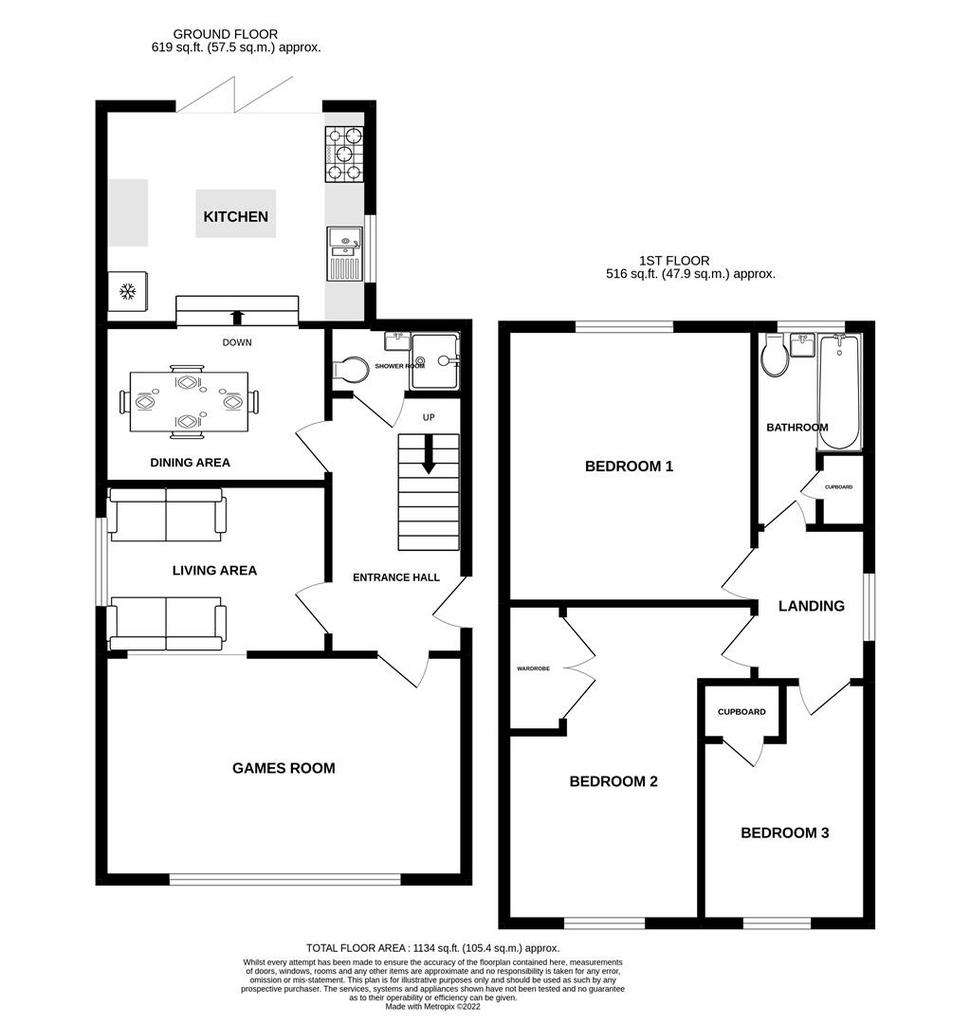
Property photos

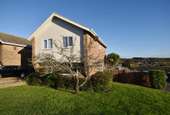
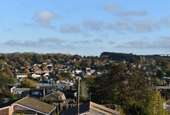
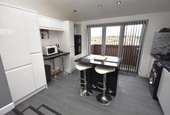
+9
Property description
AN ABSOLUTELY SUPERB RESIDENCE WITHIN SOUGHT AFTER SETTING!
This modern DETACHED HOME has been lovingly cared for by the current owner, and upgraded substantially over the last 10 years, giving a light and airy feel throughout. The ground floor comprises a, large games room, living room, a designated dining area, an impressive 'vaulted ceiling' kitchen extension plus downstairs shower room. As you continue to the first floor, you will find 3 BEDROOMS (the 'master' bedroom offering PANORAMIC VIEWS over Wootton Creek and the surrounding countryside) plus a family bathroom. Outside there are good sized front and rear GARDENS and a driveway with GARAGE. Situated in Wootton, a popular Creekside town offering a brilliant choice of local amenities including Doctor's surgery, Dentist, Tesco's, selection of pubs/restaurants, 'take-aways' and much more. A short drive away are the main towns of Newport and Ryde, plus mainland ferry terminals - ideal for commuters.
Entrance Hall: - Doors off to:
Games Room: - 5.41m x 3.12m (17'9" x 10'3") - A lovely large room - currently being utilised as a games room. This large bright space could be used to create a bigger living area. Double glazed window to front. Radiators x 2. Laminated flooring.
Living Area: - 3.25m x 2.54m (10'8" x 8'4") - A comfortable living room with attractive decor and double glazed window to side. Radiator.
Dining Area: - 3.38m x 2.29m (11'1" x 7'6") - A designated dining room with space for a good sized dining table. Radiator. A few wide steps down to:
Kitchen: - 3.99m x 3.25m (13'1" x 10'8") - This modern kitchen extension really provides the 'wow factor' - offering a high level vaulted ceiling and includes a range of wall and floor mounted cupboards with contrasting counter top over. Island breakfast bar. Integral appliances to include eye level oven & grill, Electrolux 5 burner gas stove, Hotpoint dishwasher; fridge & freezer. Space & plumbing for washing machine. 1? bowl black composite sink with mixer tap over. Bi-fold doors to the rear garden. Double glazed window to side. Radiator.
Downstairs Shower Room: - 2.06m x 1.04m (6'9" x 3'5") - Modern suite comprising shower cubicle, small basin set in vanity unit, plus low flush WC. Fully tiled.
First Floor Landing: - Doors to:
Bedroom 1: - 4.27m x 3.56m (14'0 x 11'8") - Through the double glazed window to the rear, this large double bedroom enjoys wonderful views over Wootton Creek and the surrounding countryside. Radiator.
Bedroom 2: - 4.45m x 2.92m (14'7" x 9'7") - Another good sized double room. Build in wardrobe. Double glazed window to front. Radiator. Loft hatch. Solid oak flooring.
Bedroom 3: - 3.58m x 2.44m (11'9" x 8'0 ) - A third well proportioned bedroom with double glazed window to front. Radiator. Storage cupboard. Solid oak flooring.
Bathroom: - 3.07m x 1.78m max (10'1" x 5'10" max) - This modern suite comprises matching white bath, vanity wash basin unit and low flush WC. Floor to ceiling tiles. Chrome ladder style radiator. Cupboard over stairs. Double glazed window.
Outside: - Set in a good size corner plot, this house enjoys a sunny garden that wraps around the side. Mainly laid to lawn, there is also a large decked area. Rear access into workshop.
Parking & Garage: - A good size driveway provides off street parking and leads to the single garage.
Tenure: - Freehold
Council Tax: - Band D
Disclaimer: - We aim to provide as accurate information as possible, but these details are for guidance only and none of the statements within are to be relied upon as statement of fact. The floor plan and measurements are approximate and not to scale. We have not tested any appliances or systems, and our description should not be taken as a guarantee that these are in working order.
This modern DETACHED HOME has been lovingly cared for by the current owner, and upgraded substantially over the last 10 years, giving a light and airy feel throughout. The ground floor comprises a, large games room, living room, a designated dining area, an impressive 'vaulted ceiling' kitchen extension plus downstairs shower room. As you continue to the first floor, you will find 3 BEDROOMS (the 'master' bedroom offering PANORAMIC VIEWS over Wootton Creek and the surrounding countryside) plus a family bathroom. Outside there are good sized front and rear GARDENS and a driveway with GARAGE. Situated in Wootton, a popular Creekside town offering a brilliant choice of local amenities including Doctor's surgery, Dentist, Tesco's, selection of pubs/restaurants, 'take-aways' and much more. A short drive away are the main towns of Newport and Ryde, plus mainland ferry terminals - ideal for commuters.
Entrance Hall: - Doors off to:
Games Room: - 5.41m x 3.12m (17'9" x 10'3") - A lovely large room - currently being utilised as a games room. This large bright space could be used to create a bigger living area. Double glazed window to front. Radiators x 2. Laminated flooring.
Living Area: - 3.25m x 2.54m (10'8" x 8'4") - A comfortable living room with attractive decor and double glazed window to side. Radiator.
Dining Area: - 3.38m x 2.29m (11'1" x 7'6") - A designated dining room with space for a good sized dining table. Radiator. A few wide steps down to:
Kitchen: - 3.99m x 3.25m (13'1" x 10'8") - This modern kitchen extension really provides the 'wow factor' - offering a high level vaulted ceiling and includes a range of wall and floor mounted cupboards with contrasting counter top over. Island breakfast bar. Integral appliances to include eye level oven & grill, Electrolux 5 burner gas stove, Hotpoint dishwasher; fridge & freezer. Space & plumbing for washing machine. 1? bowl black composite sink with mixer tap over. Bi-fold doors to the rear garden. Double glazed window to side. Radiator.
Downstairs Shower Room: - 2.06m x 1.04m (6'9" x 3'5") - Modern suite comprising shower cubicle, small basin set in vanity unit, plus low flush WC. Fully tiled.
First Floor Landing: - Doors to:
Bedroom 1: - 4.27m x 3.56m (14'0 x 11'8") - Through the double glazed window to the rear, this large double bedroom enjoys wonderful views over Wootton Creek and the surrounding countryside. Radiator.
Bedroom 2: - 4.45m x 2.92m (14'7" x 9'7") - Another good sized double room. Build in wardrobe. Double glazed window to front. Radiator. Loft hatch. Solid oak flooring.
Bedroom 3: - 3.58m x 2.44m (11'9" x 8'0 ) - A third well proportioned bedroom with double glazed window to front. Radiator. Storage cupboard. Solid oak flooring.
Bathroom: - 3.07m x 1.78m max (10'1" x 5'10" max) - This modern suite comprises matching white bath, vanity wash basin unit and low flush WC. Floor to ceiling tiles. Chrome ladder style radiator. Cupboard over stairs. Double glazed window.
Outside: - Set in a good size corner plot, this house enjoys a sunny garden that wraps around the side. Mainly laid to lawn, there is also a large decked area. Rear access into workshop.
Parking & Garage: - A good size driveway provides off street parking and leads to the single garage.
Tenure: - Freehold
Council Tax: - Band D
Disclaimer: - We aim to provide as accurate information as possible, but these details are for guidance only and none of the statements within are to be relied upon as statement of fact. The floor plan and measurements are approximate and not to scale. We have not tested any appliances or systems, and our description should not be taken as a guarantee that these are in working order.
Council tax
First listed
Over a month agoEnergy Performance Certificate
Wootton Bridge, PO33 4JF
Placebuzz mortgage repayment calculator
Monthly repayment
The Est. Mortgage is for a 25 years repayment mortgage based on a 10% deposit and a 5.5% annual interest. It is only intended as a guide. Make sure you obtain accurate figures from your lender before committing to any mortgage. Your home may be repossessed if you do not keep up repayments on a mortgage.
Wootton Bridge, PO33 4JF - Streetview
DISCLAIMER: Property descriptions and related information displayed on this page are marketing materials provided by Seafields - Ryde. Placebuzz does not warrant or accept any responsibility for the accuracy or completeness of the property descriptions or related information provided here and they do not constitute property particulars. Please contact Seafields - Ryde for full details and further information.





