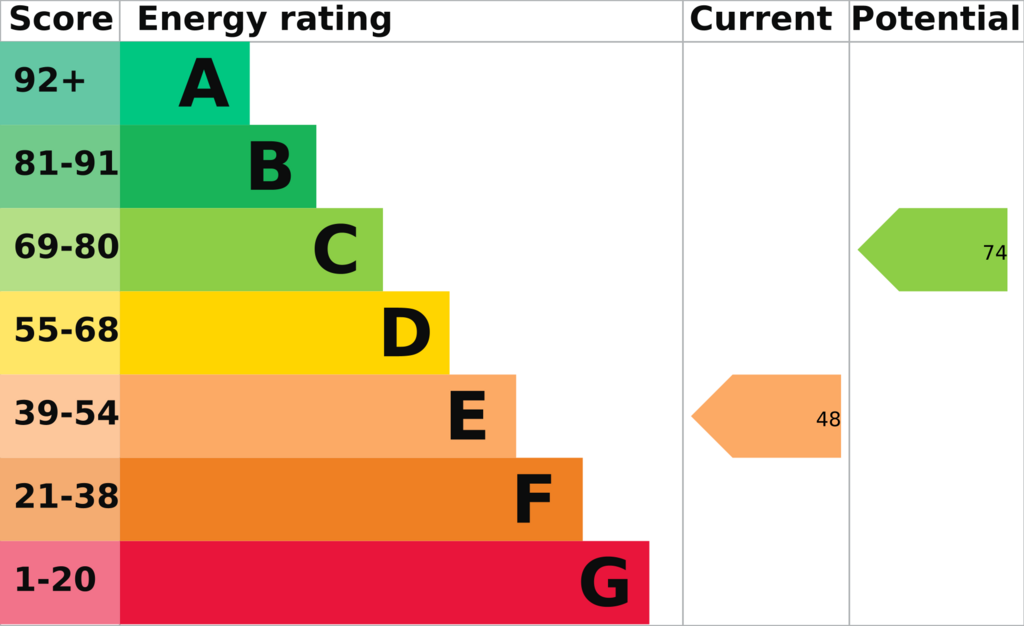4 bedroom end of terrace house for sale
Powys, SY18terraced house
bedrooms

Property photos




+13
Property description
Substantial Grade II listed 3-storey town house with views down Great Oak Street towards the Old Market Hall and Summerfield Park beyond. Prominently situated within the town centre which offers a range of cafes & restaurants, amenities & facilities together with local popular tourist attractions such as Severn Porte, Clywedog Reservoir and Hafren Forest. Convenient to a number of market town, Newtown 14 miles and the coastal university town of Aberystwyth 32 miles.
From the British Listed Buildings it says that the property probably is mid-17th century with Georgian origins with mid to late 18th refronting and being listed for group value.
The accommodation is substantial and offers a commercial shop premises which is currently being let out to provide a useful income or could be incorporated into the main house subject to receiving the necessary approvals & consents.
The property has been in the same family for many decades and is appointed internally to a good specification having recently been redecorated and recarpeted in the majority of the rooms.
The accommodation comprises
Ground floor
Side Entrance Porch with stained glass door, original staircase with Georgian detailing, arched landing window
Living Room/Bedroom with coal effect gas fire in surround. En Suite Cloakroom with WC., wash basin with cupboard under, heated towel rail
Kitchen with base, wall & drawer units, worktop surfaces, inset 1½ bowl stainless steel sink unit, built in eye level oven with combination microwave over, integrated washing machine & dishwasher, worktop lighting, halogen hob with extractor over, coal effect as fire, upvc side entrance door
From the hallway is a door to the Shop Premises
First floor
Spacious Landing
Front Bedroom (1) with Hammonds 2 double built in wardrobes, chest of drawers & bedside chest of drawers, view down Great Oak Street. Lobby Area with built in cupboard. En Suite Shower Room with double shower cubicle & glazed door, WC., pedestal wash basin
Front Bedroom (2)/Lounge with 4 double built in wardrobes, view down towards the Old Market Hall
Family Bathroom with panelled bath & electric shower over, glazed shower screen, pedestal wash basin, WC., tiled walls, cupboard housing the gas central heating boiler
Second floor
Spacious Landing with study area, velux window
Front Bedroom (3) with 2 double built in wardrobes
Front Bedroom (4)
Small enclosed yard with resin non-slip flooring. Covered area. Side gate. Door from the courtyard down to the Cellar (1) 5.95 x 3.34 and Cellar (2) 5.88 x 4.31.
From the British Listed Buildings it says that the property probably is mid-17th century with Georgian origins with mid to late 18th refronting and being listed for group value.
The accommodation is substantial and offers a commercial shop premises which is currently being let out to provide a useful income or could be incorporated into the main house subject to receiving the necessary approvals & consents.
The property has been in the same family for many decades and is appointed internally to a good specification having recently been redecorated and recarpeted in the majority of the rooms.
The accommodation comprises
Ground floor
Side Entrance Porch with stained glass door, original staircase with Georgian detailing, arched landing window
Living Room/Bedroom with coal effect gas fire in surround. En Suite Cloakroom with WC., wash basin with cupboard under, heated towel rail
Kitchen with base, wall & drawer units, worktop surfaces, inset 1½ bowl stainless steel sink unit, built in eye level oven with combination microwave over, integrated washing machine & dishwasher, worktop lighting, halogen hob with extractor over, coal effect as fire, upvc side entrance door
From the hallway is a door to the Shop Premises
First floor
Spacious Landing
Front Bedroom (1) with Hammonds 2 double built in wardrobes, chest of drawers & bedside chest of drawers, view down Great Oak Street. Lobby Area with built in cupboard. En Suite Shower Room with double shower cubicle & glazed door, WC., pedestal wash basin
Front Bedroom (2)/Lounge with 4 double built in wardrobes, view down towards the Old Market Hall
Family Bathroom with panelled bath & electric shower over, glazed shower screen, pedestal wash basin, WC., tiled walls, cupboard housing the gas central heating boiler
Second floor
Spacious Landing with study area, velux window
Front Bedroom (3) with 2 double built in wardrobes
Front Bedroom (4)
Small enclosed yard with resin non-slip flooring. Covered area. Side gate. Door from the courtyard down to the Cellar (1) 5.95 x 3.34 and Cellar (2) 5.88 x 4.31.
Interested in this property?
Council tax
First listed
Over a month agoEnergy Performance Certificate
Powys, SY18
Marketed by
Morris Marshall & Poole - Llanidloes Bank House Llanidloes SY18 6BWPlacebuzz mortgage repayment calculator
Monthly repayment
The Est. Mortgage is for a 25 years repayment mortgage based on a 10% deposit and a 5.5% annual interest. It is only intended as a guide. Make sure you obtain accurate figures from your lender before committing to any mortgage. Your home may be repossessed if you do not keep up repayments on a mortgage.
Powys, SY18 - Streetview
DISCLAIMER: Property descriptions and related information displayed on this page are marketing materials provided by Morris Marshall & Poole - Llanidloes. Placebuzz does not warrant or accept any responsibility for the accuracy or completeness of the property descriptions or related information provided here and they do not constitute property particulars. Please contact Morris Marshall & Poole - Llanidloes for full details and further information.


















