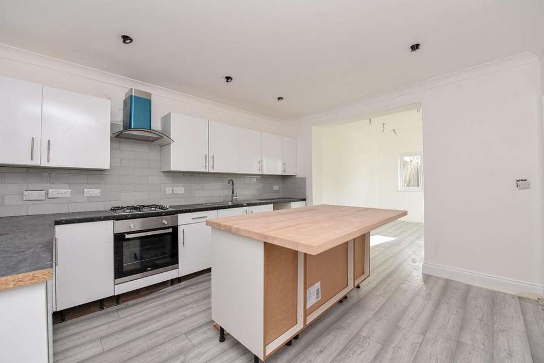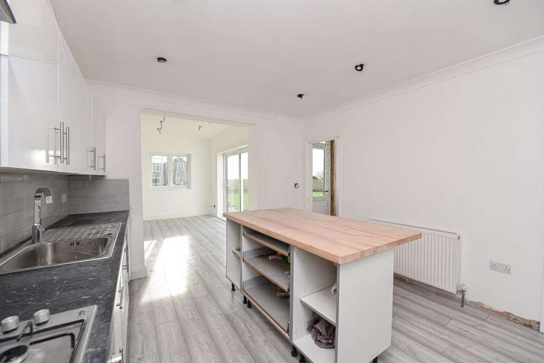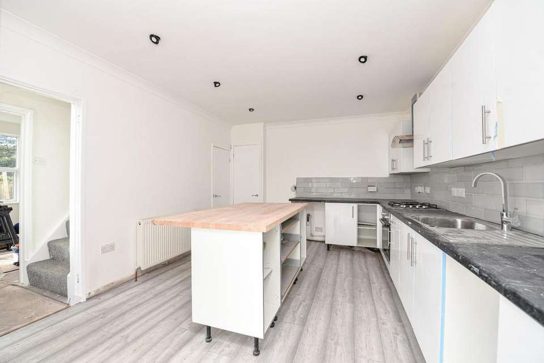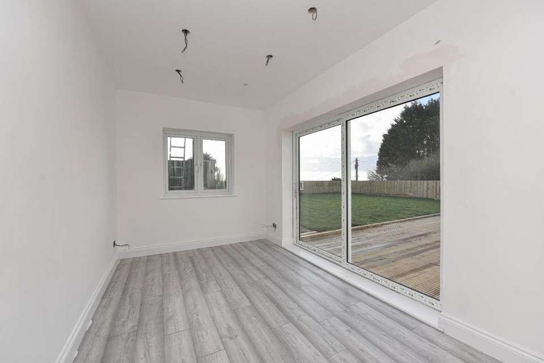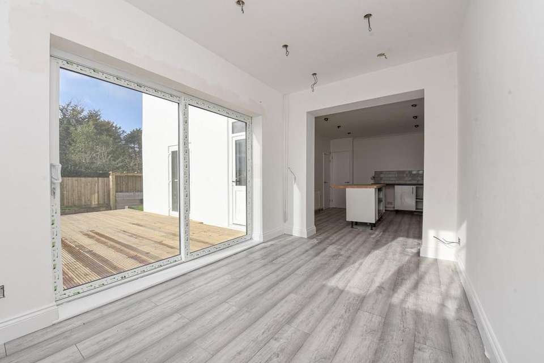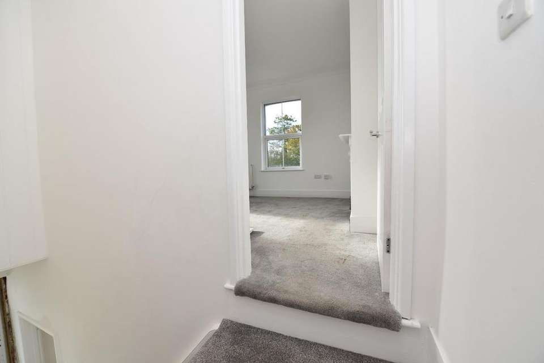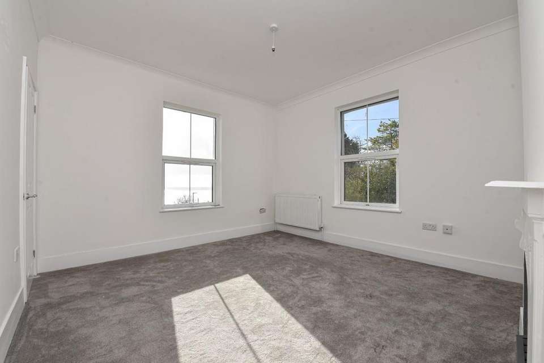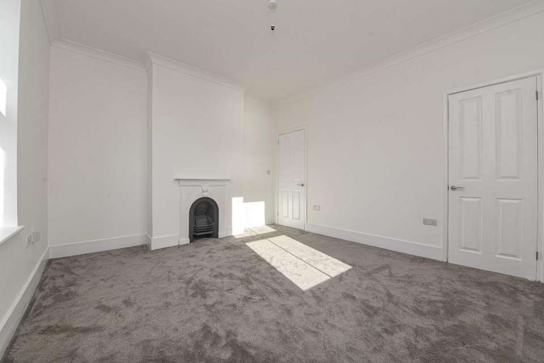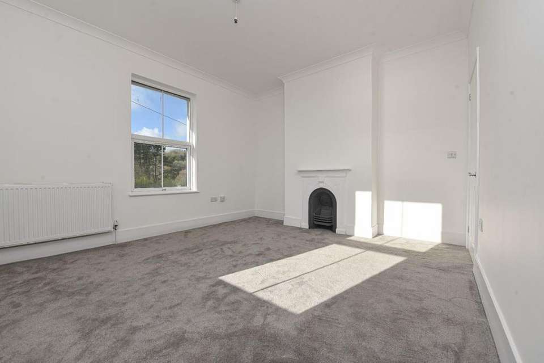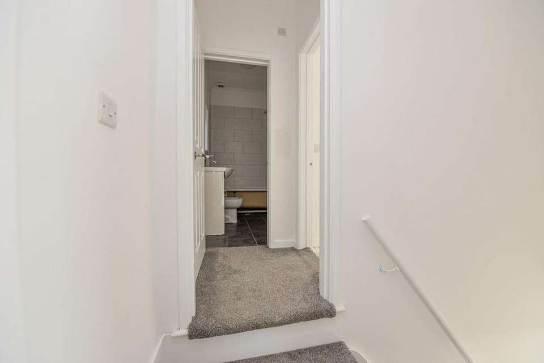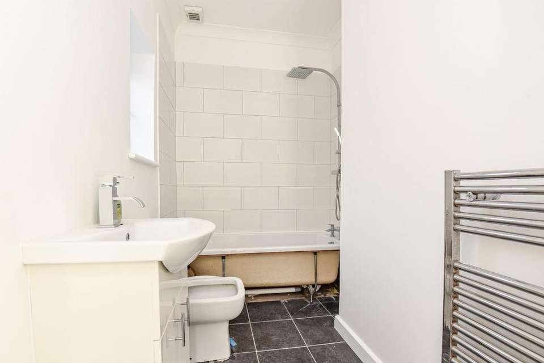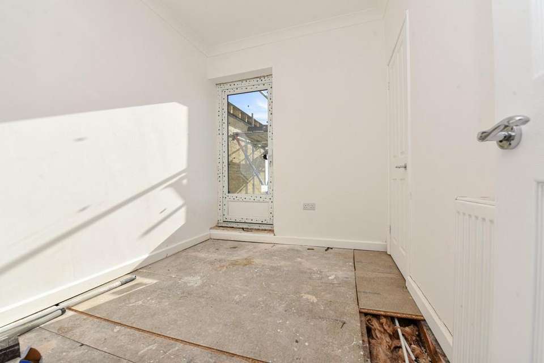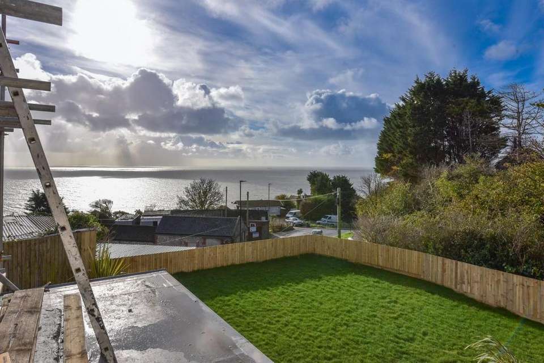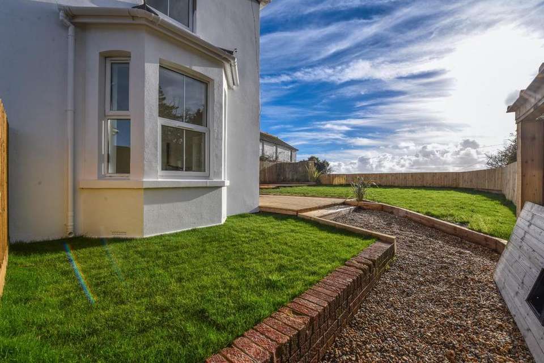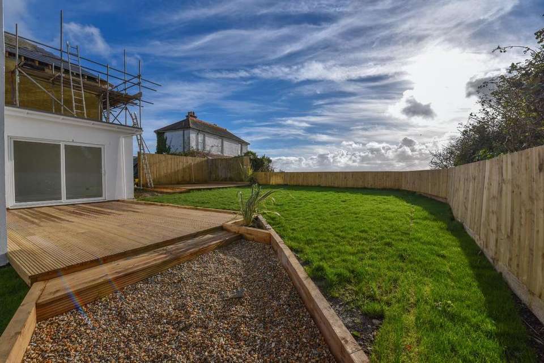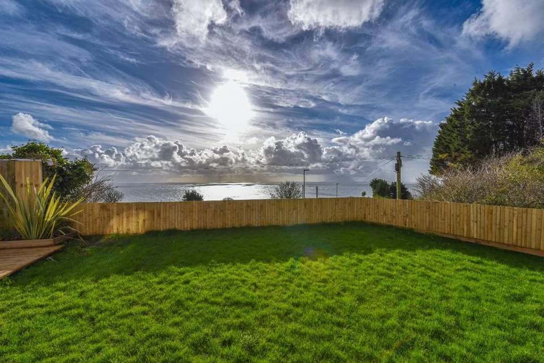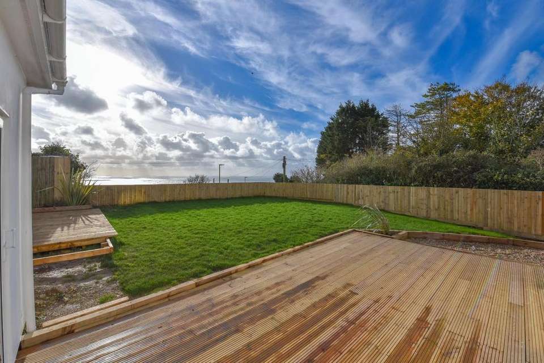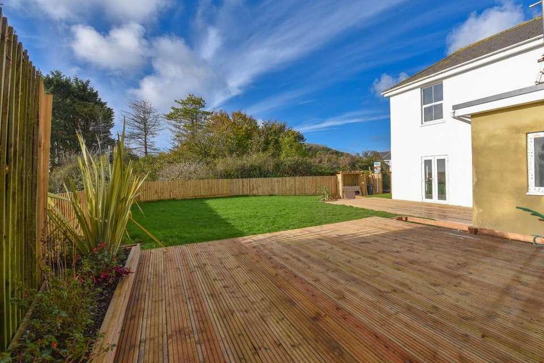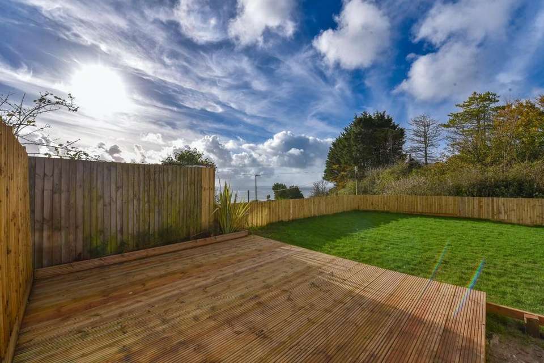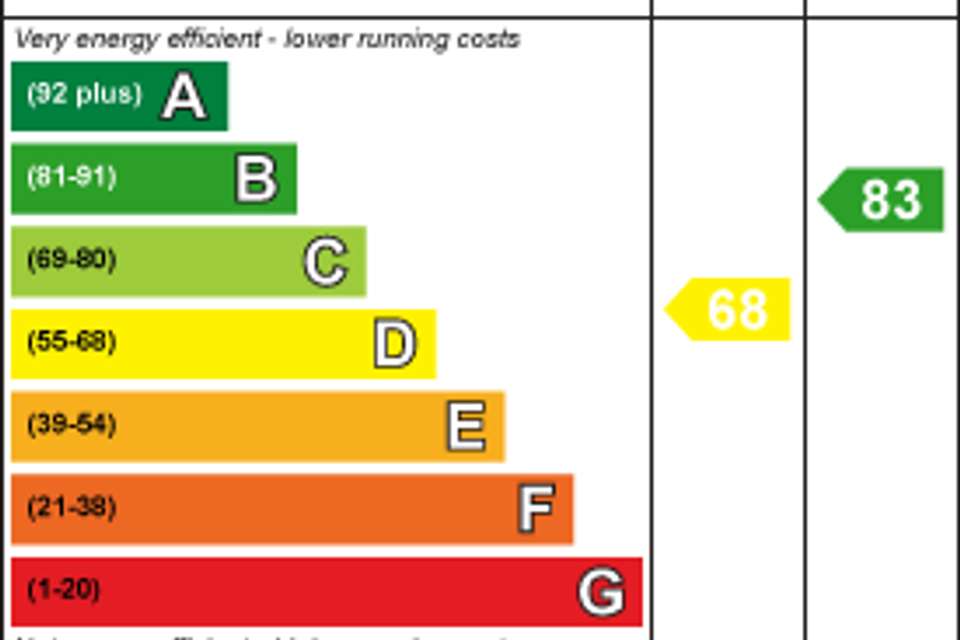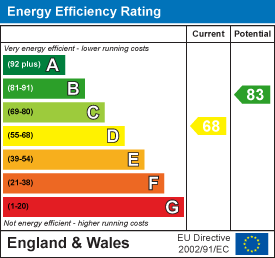2 bedroom semi-detached house for sale
Newport Road, Ventnorsemi-detached house
bedrooms
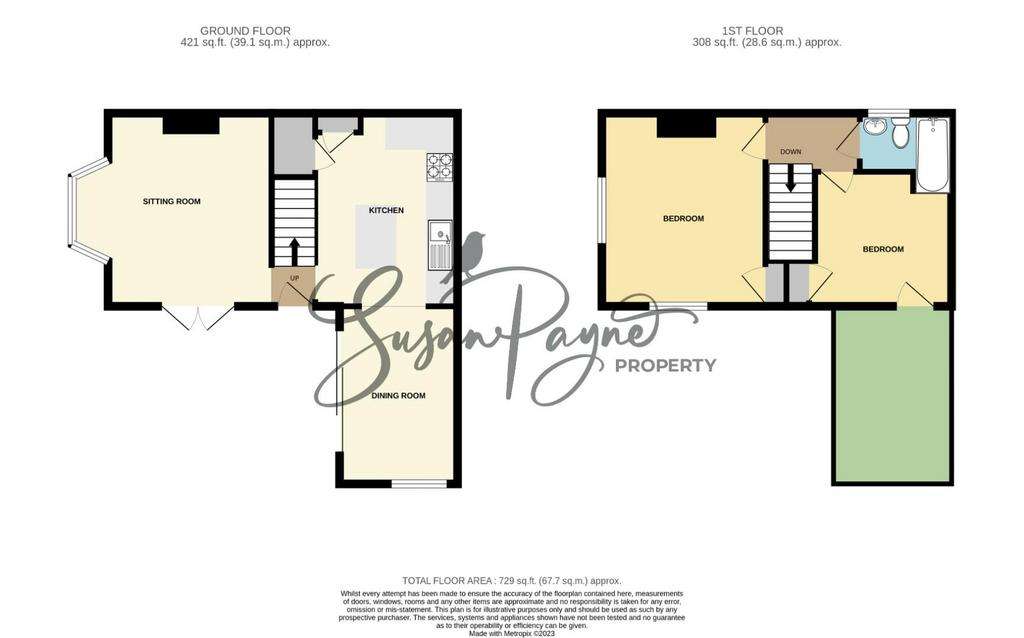
Property photos

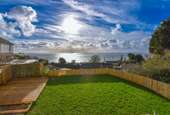
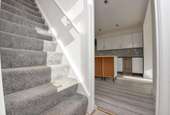
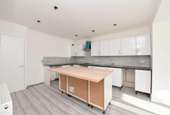
+20
Property description
Commanding uninterrupted sea views from an elevated position, this recently renovated two-bedroom semi-detached property offers contemporary interiors throughout and is set within a spacious south-facing garden.
Very near completion, this desirable Edwardian property is currently undergoing a full renovation project and has been beautifully brought up to date to offer a contemporary style and conveniences for modern-day living. Providing a versatile grey and white colour palette throughout, the accommodation also boasts a new family bathroom and a modern kitchen with a fantastic new extension to provide a highly desirable open-plan kitchen-diner. Another superb feature of this property is the ongoing creation of a glass balcony from one of the bedrooms, perfectly maximising the glorious sea views. A range of other significant improvements include electrical rewiring, plumbing work and fully insulated floors to ensure a cosy home. The result is a welcoming and stylish home providing the new owners with the peace of mind that plenty of upgrades have recently been undertaken.
The accommodation comprises a naturally light entrance lobby leading to a living room and a kitchen which becomes a spacious kitchen-diner thanks to a wide, squared opening, seamlessly connecting the two spaces. A staircase from the entrance lobby creates access to the first floor level where there are two sea view bedrooms and a family bathroom. Also boasting those fantastic sea views, a spacious, fully-enclosed garden provides a beautiful green lawn and two decked seating terraces, perfect for basking in the balmy Ventnor climate during the warmer months.
Situated on the outskirts of the Victorian seaside town of Ventnor, this convenient location offers the best of both worlds with countryside and coastal walks on the doorstep including a spectacular walk up to the Ventnor and Bonchurch Downs via the nearby Down Lane. 28 Newport Road is within easy walking distance to a convenience store, two schools at primary and secondary level, and a popular fish and chip shop for the days when you don't fancy cooking! Located under a mile away, Ventnor town provides a whole host of amenities such as a beautiful golden beach, a range of boutique shops, fine eateries, supermarkets, a medical centre, two pharmacies and a post office. Ventnor is renowned for its unique microclimate, golden beach and bustling arts scene with the award-winning Ventnor Fringe Festival that takes place every summer and Ventnor Botanical Gardens which contains rare, subtropical plants and trees which thrive on this sunny south coast of the island. Additionally, the island's county town of Newport is a 25-minute drive away providing a range of popular shops, restaurants and a cinema. Southern Vectis bus route 3 links Newport Road with the towns of Ventnor, Newport and Ryde, including intermediate villages.
Welcome To 28 Newport Road - Set in an elevated position from the road, 28 Newport Road is an attractive Edwardian house with an immaculate white render finish and a traditional bay window to the side elevation. Situated at the end of a no-through pathway through an entrance gate, the property enjoys a wonderfully private setting within its spacious south-facing garden. Upon stepping through the entrance gate, your eyes are immediately drawn to the spectacular sea views beyond the garden and a gravel pathway from the gate leads the way to a decked terrace, providing an approach to the partially glazed entrance door.
Entrance Lobby - With a grey carpet continuing to the staircase, this naturally light entrance lobby is fitted with a pendant light fixture and provides two doorways to the living room and kitchen-diner.
Living Room - 4.09m into bay x 3.84m max (13'05 into bay x 12'07 - Bathed in plenty of natural light, this beautiful space features a charming bay window to the side aspect and a set of French doors to the front, opening to a sun terrace. Continuing with the carpet from the entrance lobby, this room features a chimney breast with a recess, perfect for positioning an electric feature fireplace. A radiator and pendant light fixture are also located here.
Kitchen - 3.84m x 3.35m (12'07 x 11'0) - Finished with a wood-effect laminate floor, this room is fitted with a range of sleek white wall and base cabinets topped with a contrasting dark countertop with splashback metro tiling in grey above. Incorporating a stainless steel sink and drainer, the countertop provides space and plumbing beneath for a washing machine and dishwasher. Complete with an integrated electric oven and gas hob beneath a cooker hood, the cabinets supply a good combination of cupboards and drawers, and there is a desirable kitchen island with a wood-effect countertop providing further storage space, plus a convenient breakfast bar on the adjacent side. Fitted with a radiator and recessed spotlights, this room also includes a large, under-stair storage cupboard housing a Glow-worm gas boiler, and a recessed cupboard which contains an electrical consumer unit. Providing continuity, the laminate flooring proceeds into the dining room through a wide, squared opening.
Dining Room - 3.68m x 2.39m (12'01 x 7'10) - Offering space to accommodate a family dining set, this room enjoys a dual aspect with a window to the front and wide sliding patio doors to the side which open to a decked sun terrace. Again, this space is lit by recessed spotlights.
First Floor Landing - A small, split-level landing area continues with the staircase carpet which also flows to the two bedrooms. With a pendant light fixture and loft hatch, this space has three coordinating panel doors providing access to the bedrooms and bathroom.
Bedroom One - 3.84m max x 3.48m (12'07 max x 11'05) - Boasting a dual aspect with a window to the front and side, this room is full of natural light and enjoys fabulous sea views plus a traditional cast iron feature fireplace with a decorative white surround. Warmed by a radiator, this room also benefits from a recessed over-stair cupboard with a panel door, a television aerial connection and a pendant light fixture.
Bedroom Two - 2.44m x 2.24m (8'0 x 7'04) - This bedroom boasts a new UPVC glazed door which will open to a balcony with a glass balustrade, providing the perfect spot to soak up the sunshine and glorious sea views. Fitted with a pendant light fixture and a radiator, this room also benefits from a recessed over-stair cupboard.
Bathroom - Finished with a dark tiled floor, this modern bathroom is fitted with a coordinating suite finished with contemporary chrome fixtures. The suite comprises a dual flush w.c, a vanity hand basin unit and a panel bath featuring a white tile surround and a fabulous rainfall-effect shower above. Fitted with an extractor fan, this room also benefits from a chrome heated towel rail, a round flush light fixture and an opaque glazed window to the rear aspect.
Garden - Fully enclosed with wooden fencing, this spacious garden boasts a sunny south-facing position featuring uninterrupted sea views and beautiful green lawn spaces to the front and side of the property. The garden enjoys two large decked sun terraces, with one tucked away to one side to offer the perfect afternoon sun trap, and the other positioned for direct access to the living room, dining room, and entrance door.
Parking - On-road parking is available nearby.
Set in a desirable position with fantastic views over the English Channel, 28 Newport Road represents a rare opportunity to acquire a traditional semi-detached home which benefits from being upgraded throughout to offer a contemporary, stylish home. An early viewing is highly recommended with the agent Susan Payne Property.
Additional Details - Tenure: Leasehold
Lease Term: 900 years remaining
Council Tax Band: A
Services: Mains water and drainage, gas, electricity
Agent Notes:
The information provided about this property does not constitute or form part of an offer or contract, nor may it be regarded as representations. All interested parties must verify accuracy and your solicitor must verify tenure/lease information, fixtures and fittings and, where the property has been extended/converted, planning/building regulation consents. All dimensions are approximate and quoted for guidance only and their accuracy cannot be confirmed. Reference to appliances and/or services does not imply that they are necessarily in working order or fit for the purpose. Susan Payne Property Ltd. Company no. 10753879.
Very near completion, this desirable Edwardian property is currently undergoing a full renovation project and has been beautifully brought up to date to offer a contemporary style and conveniences for modern-day living. Providing a versatile grey and white colour palette throughout, the accommodation also boasts a new family bathroom and a modern kitchen with a fantastic new extension to provide a highly desirable open-plan kitchen-diner. Another superb feature of this property is the ongoing creation of a glass balcony from one of the bedrooms, perfectly maximising the glorious sea views. A range of other significant improvements include electrical rewiring, plumbing work and fully insulated floors to ensure a cosy home. The result is a welcoming and stylish home providing the new owners with the peace of mind that plenty of upgrades have recently been undertaken.
The accommodation comprises a naturally light entrance lobby leading to a living room and a kitchen which becomes a spacious kitchen-diner thanks to a wide, squared opening, seamlessly connecting the two spaces. A staircase from the entrance lobby creates access to the first floor level where there are two sea view bedrooms and a family bathroom. Also boasting those fantastic sea views, a spacious, fully-enclosed garden provides a beautiful green lawn and two decked seating terraces, perfect for basking in the balmy Ventnor climate during the warmer months.
Situated on the outskirts of the Victorian seaside town of Ventnor, this convenient location offers the best of both worlds with countryside and coastal walks on the doorstep including a spectacular walk up to the Ventnor and Bonchurch Downs via the nearby Down Lane. 28 Newport Road is within easy walking distance to a convenience store, two schools at primary and secondary level, and a popular fish and chip shop for the days when you don't fancy cooking! Located under a mile away, Ventnor town provides a whole host of amenities such as a beautiful golden beach, a range of boutique shops, fine eateries, supermarkets, a medical centre, two pharmacies and a post office. Ventnor is renowned for its unique microclimate, golden beach and bustling arts scene with the award-winning Ventnor Fringe Festival that takes place every summer and Ventnor Botanical Gardens which contains rare, subtropical plants and trees which thrive on this sunny south coast of the island. Additionally, the island's county town of Newport is a 25-minute drive away providing a range of popular shops, restaurants and a cinema. Southern Vectis bus route 3 links Newport Road with the towns of Ventnor, Newport and Ryde, including intermediate villages.
Welcome To 28 Newport Road - Set in an elevated position from the road, 28 Newport Road is an attractive Edwardian house with an immaculate white render finish and a traditional bay window to the side elevation. Situated at the end of a no-through pathway through an entrance gate, the property enjoys a wonderfully private setting within its spacious south-facing garden. Upon stepping through the entrance gate, your eyes are immediately drawn to the spectacular sea views beyond the garden and a gravel pathway from the gate leads the way to a decked terrace, providing an approach to the partially glazed entrance door.
Entrance Lobby - With a grey carpet continuing to the staircase, this naturally light entrance lobby is fitted with a pendant light fixture and provides two doorways to the living room and kitchen-diner.
Living Room - 4.09m into bay x 3.84m max (13'05 into bay x 12'07 - Bathed in plenty of natural light, this beautiful space features a charming bay window to the side aspect and a set of French doors to the front, opening to a sun terrace. Continuing with the carpet from the entrance lobby, this room features a chimney breast with a recess, perfect for positioning an electric feature fireplace. A radiator and pendant light fixture are also located here.
Kitchen - 3.84m x 3.35m (12'07 x 11'0) - Finished with a wood-effect laminate floor, this room is fitted with a range of sleek white wall and base cabinets topped with a contrasting dark countertop with splashback metro tiling in grey above. Incorporating a stainless steel sink and drainer, the countertop provides space and plumbing beneath for a washing machine and dishwasher. Complete with an integrated electric oven and gas hob beneath a cooker hood, the cabinets supply a good combination of cupboards and drawers, and there is a desirable kitchen island with a wood-effect countertop providing further storage space, plus a convenient breakfast bar on the adjacent side. Fitted with a radiator and recessed spotlights, this room also includes a large, under-stair storage cupboard housing a Glow-worm gas boiler, and a recessed cupboard which contains an electrical consumer unit. Providing continuity, the laminate flooring proceeds into the dining room through a wide, squared opening.
Dining Room - 3.68m x 2.39m (12'01 x 7'10) - Offering space to accommodate a family dining set, this room enjoys a dual aspect with a window to the front and wide sliding patio doors to the side which open to a decked sun terrace. Again, this space is lit by recessed spotlights.
First Floor Landing - A small, split-level landing area continues with the staircase carpet which also flows to the two bedrooms. With a pendant light fixture and loft hatch, this space has three coordinating panel doors providing access to the bedrooms and bathroom.
Bedroom One - 3.84m max x 3.48m (12'07 max x 11'05) - Boasting a dual aspect with a window to the front and side, this room is full of natural light and enjoys fabulous sea views plus a traditional cast iron feature fireplace with a decorative white surround. Warmed by a radiator, this room also benefits from a recessed over-stair cupboard with a panel door, a television aerial connection and a pendant light fixture.
Bedroom Two - 2.44m x 2.24m (8'0 x 7'04) - This bedroom boasts a new UPVC glazed door which will open to a balcony with a glass balustrade, providing the perfect spot to soak up the sunshine and glorious sea views. Fitted with a pendant light fixture and a radiator, this room also benefits from a recessed over-stair cupboard.
Bathroom - Finished with a dark tiled floor, this modern bathroom is fitted with a coordinating suite finished with contemporary chrome fixtures. The suite comprises a dual flush w.c, a vanity hand basin unit and a panel bath featuring a white tile surround and a fabulous rainfall-effect shower above. Fitted with an extractor fan, this room also benefits from a chrome heated towel rail, a round flush light fixture and an opaque glazed window to the rear aspect.
Garden - Fully enclosed with wooden fencing, this spacious garden boasts a sunny south-facing position featuring uninterrupted sea views and beautiful green lawn spaces to the front and side of the property. The garden enjoys two large decked sun terraces, with one tucked away to one side to offer the perfect afternoon sun trap, and the other positioned for direct access to the living room, dining room, and entrance door.
Parking - On-road parking is available nearby.
Set in a desirable position with fantastic views over the English Channel, 28 Newport Road represents a rare opportunity to acquire a traditional semi-detached home which benefits from being upgraded throughout to offer a contemporary, stylish home. An early viewing is highly recommended with the agent Susan Payne Property.
Additional Details - Tenure: Leasehold
Lease Term: 900 years remaining
Council Tax Band: A
Services: Mains water and drainage, gas, electricity
Agent Notes:
The information provided about this property does not constitute or form part of an offer or contract, nor may it be regarded as representations. All interested parties must verify accuracy and your solicitor must verify tenure/lease information, fixtures and fittings and, where the property has been extended/converted, planning/building regulation consents. All dimensions are approximate and quoted for guidance only and their accuracy cannot be confirmed. Reference to appliances and/or services does not imply that they are necessarily in working order or fit for the purpose. Susan Payne Property Ltd. Company no. 10753879.
Council tax
First listed
Over a month agoEnergy Performance Certificate
Newport Road, Ventnor
Placebuzz mortgage repayment calculator
Monthly repayment
The Est. Mortgage is for a 25 years repayment mortgage based on a 10% deposit and a 5.5% annual interest. It is only intended as a guide. Make sure you obtain accurate figures from your lender before committing to any mortgage. Your home may be repossessed if you do not keep up repayments on a mortgage.
Newport Road, Ventnor - Streetview
DISCLAIMER: Property descriptions and related information displayed on this page are marketing materials provided by Susan Payne Property - Wootton. Placebuzz does not warrant or accept any responsibility for the accuracy or completeness of the property descriptions or related information provided here and they do not constitute property particulars. Please contact Susan Payne Property - Wootton for full details and further information.





