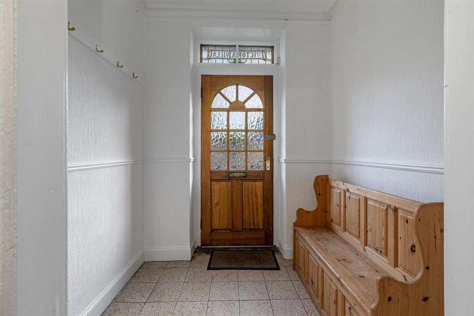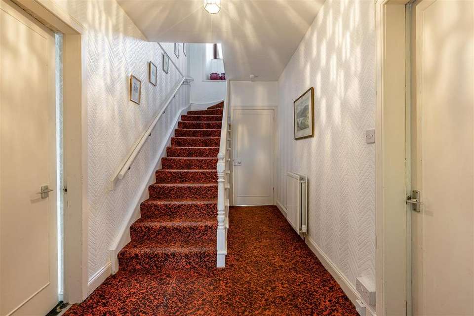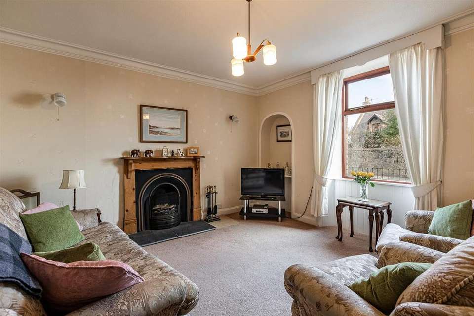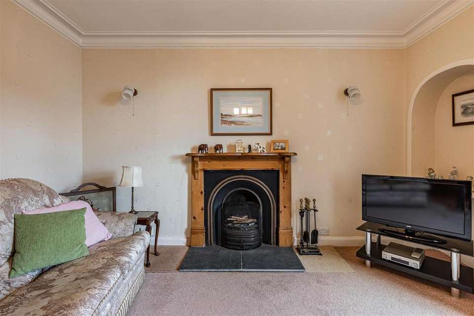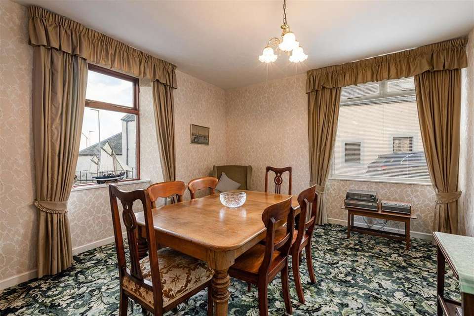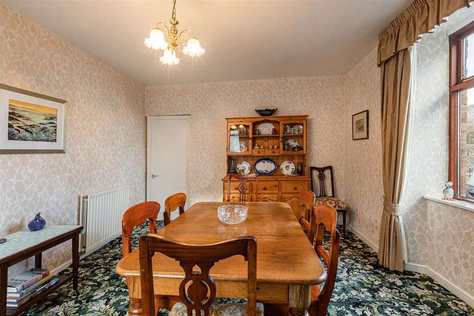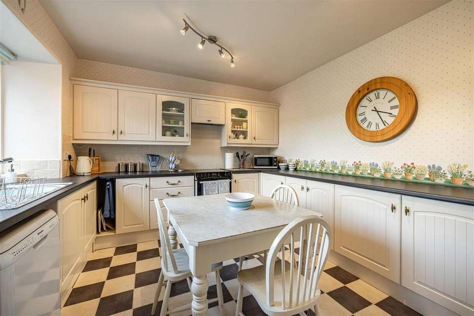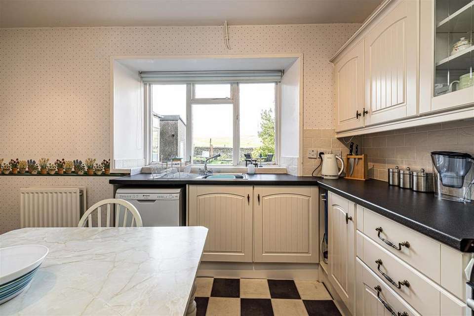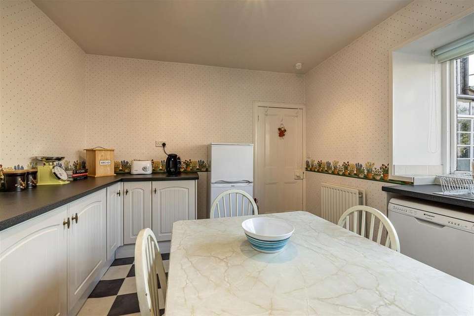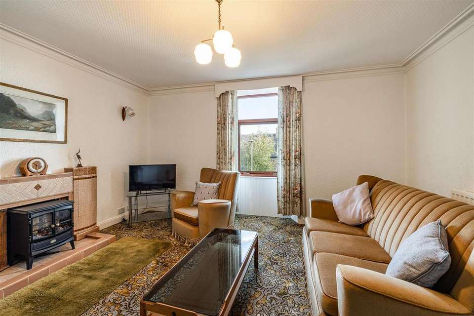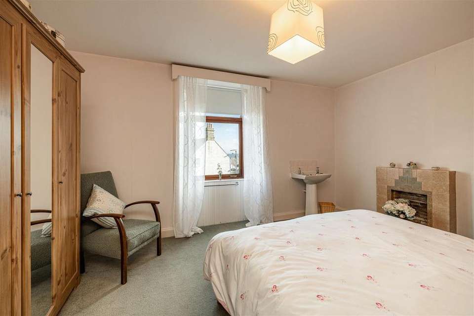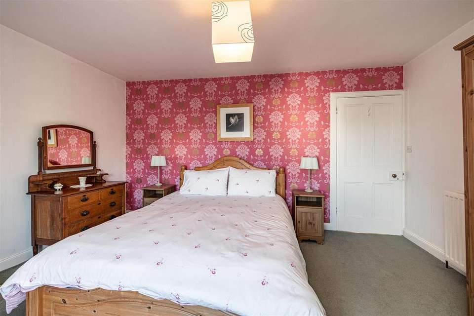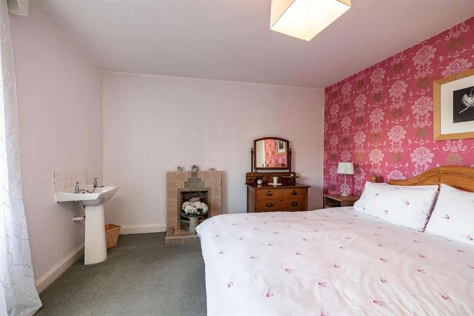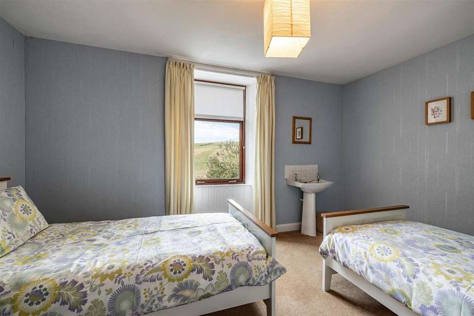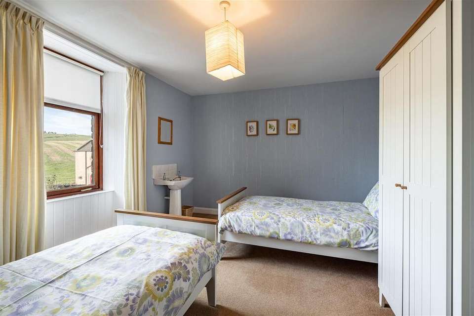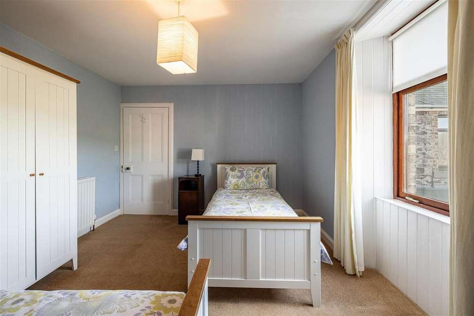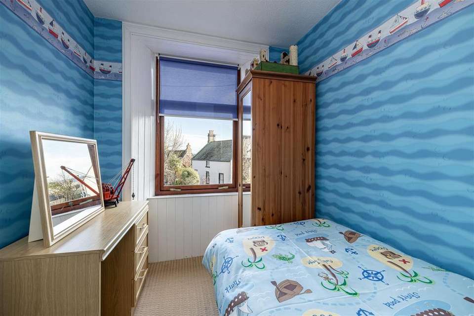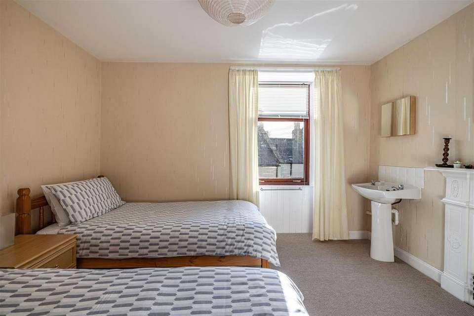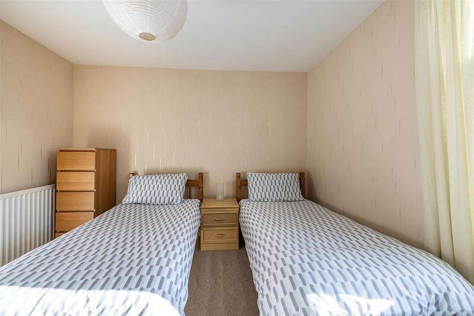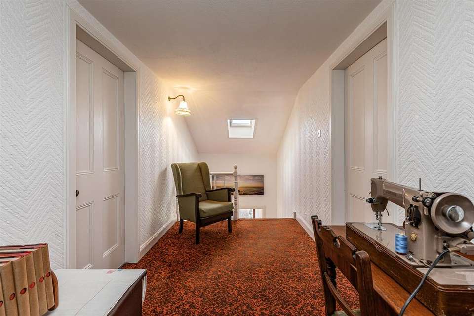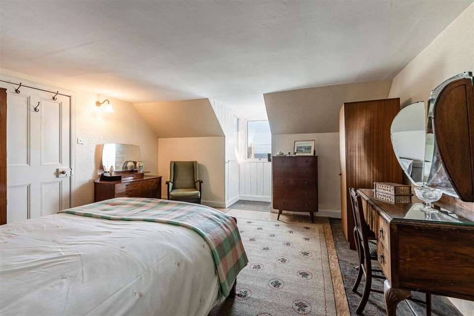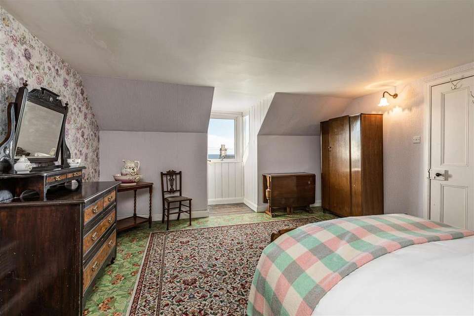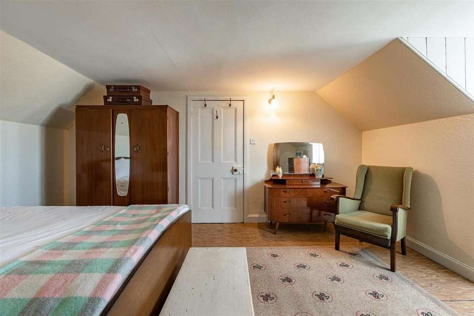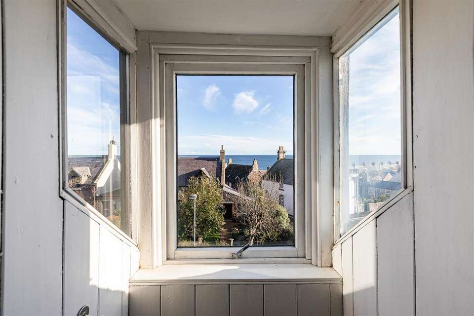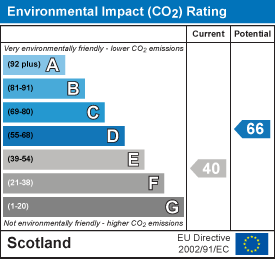8 bedroom detached house for sale
Brierylaw, St. Abbsdetached house
bedrooms
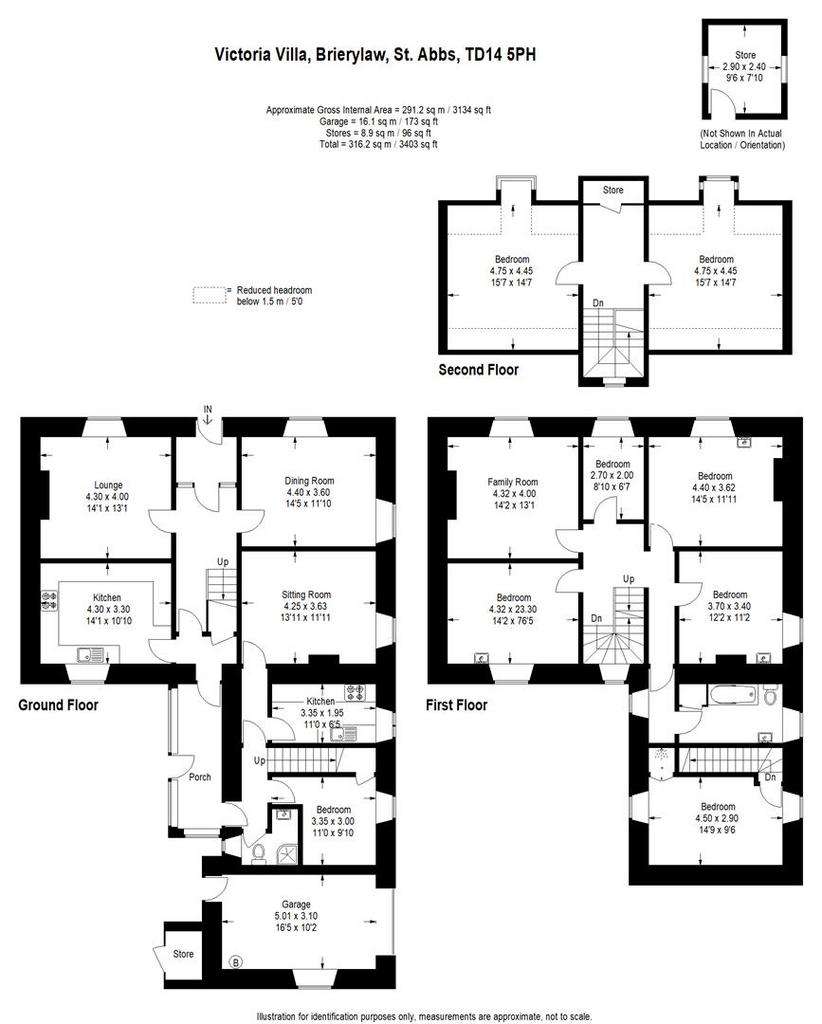
Property photos

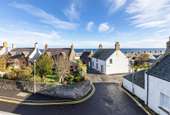
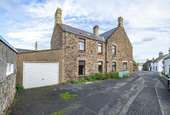
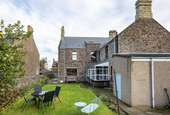
+31
Property description
Victoria Villa provides a rare and exciting opportunity to purchase a substantial detached family home located in the sought-after coastal village of St. Abbs, just a stone's throw from the fishing harbour and coastline.
Victoria Villa provides fantastic family sized accommodation set over three floors, equating to a very generous internal floor area circa 278 sq. m. / 2992 sq. ft., including a separate self-contained two bedroom annexe. The annexe benefits from Outline Planning Permission for conversion into a separate dwelling house (subject to all necessary statutory permissions).
The property would make an ideal family home for someone wishing to enjoy a semi-rural lifestyle within easy commuting distance to Edinburgh and the surrounding areas. The East Coast Railway Line is also available close-by with the nearest train station approximately 4.5 miles at Reston.
Accommodation - Main House - ENTRANCE VESTIBULE , HALLWAY, LOUNGE, DINING ROOM, FAMILY ROOM , REAR HALL, KITCHEN, BATHROOM and SIX BEDROOMS.
Accommodation - Annexe - PORCH, HALLWAY, LOUNGE, KITCHEN, SHOWER ROOM and 2 BEDROOMS -
Internally - The property is accessed via a timber door into a welcoming vestibule and hallway. The principal lounge and dining room are both set to the front of the house with the kitchen nestled to the rear. A central staircase leads to the first floor landing providing access to four bedrooms, an additional family room and the bathroom. The staircase continues to the second floor landing with two large double bedrooms which soak in the fantastic views over the harbour and surrounding coastline. The rear porch provides access to the self-contained annexe which is set to the rear of the property. The hallway provides access to the annexe sitting room, kitchen, shower room and bedroom. A staircase from the hallway leads up to the second bedroom with its own shower cubicle.
Kitchen Facilities - The main house kitchen is fitted with a good range of wall and base units fitted with laminated worktops incorporating a stainless-steel sink unit. There are freestanding appliance spaces for a cooker, washing machine and tall fridge freezer. The kitchen enjoys a peaceful outlook over the rear garden and has ample space for a breakfasting table.
The Annexe kitchen is also fitted with a good range of wall and base units fitted with laminated worktops incorporating a stainless-steel sink unit. There are freestanding appliance spaces for a cooker, washing machine and under-counter fridge.
Bathroom Facilities - The main bathroom is fitted with a 3-piece suite including WC, pedestal basin and bath with electric shower and tiled splashbacks. A large window allows for plentiful natural daylight.
The Annexe shower room is fitted with a 3-peice suite including WC, pedestal basin and shower enclosure with electric shower and laminated splashbacks. There is also a useful additional shower cubicle located in the annexe first floor bedroom.
Externally - There are generous private garden grounds to the front, sides and rear largely bounded by stone walling and fencing. The front garden area is laid to decorative flower beds whist the rear garden is laid to a mixture of lawn, patio and allotment. The rear garden provides a wonderful enclosed space which enjoys peaceful views over the surrounding countryside.
There is dedicated off-street parking to the side of the property which provides access to the garage.
Outbuildings - There is an attached garage of traditional stone construction accessed via an up-and-over door to the side of the property. The garage benefits from mains power & lighting and houses the modern Worcester boiler.
There are two additional stores, both located in the rear garden.
Location - St Abbs is a quaint fishing village situated at the foot of the St Abbs Head Nature Reserve, and only five minutes from Coldingham Village. The village is centred around the bustling fishing harbour, with plentiful seaside pathways ripe for exploration. The village dates from around the early eighteen hundreds with amenities in the village including a local village shop, post office and café. Outdoor pursuits are plentiful in this area and include walking, bird watching, diving and fishing. Having been the backdrop to the filming of the Avengers movie 'Avengers Endgame' the village is now said to be twinned with fictional movie village 'New Asgard'
Services - Mains water, electricity and drainage. Oil fired central heating.
Fixtures & Fittings - All fitted carpets, floor coverings, light fittings and blinds are to be included within the sale.
Council Tax - Council Tax Band F.
Home Report - The Home Report is available to download at .
Viewings - Strictly By Appointment via James Agent.
Offers - All offers should be submitted in writing in standard Scottish Legal format by your solicitor to James Agent (the Selling Agent). All interested parties are advised to instruct a note of interest via their solicitor. In the event of a closing date being set the Seller shall not be bound to accept any offer and the Seller also reserves the right to accept any offer at any time.
Victoria Villa provides fantastic family sized accommodation set over three floors, equating to a very generous internal floor area circa 278 sq. m. / 2992 sq. ft., including a separate self-contained two bedroom annexe. The annexe benefits from Outline Planning Permission for conversion into a separate dwelling house (subject to all necessary statutory permissions).
The property would make an ideal family home for someone wishing to enjoy a semi-rural lifestyle within easy commuting distance to Edinburgh and the surrounding areas. The East Coast Railway Line is also available close-by with the nearest train station approximately 4.5 miles at Reston.
Accommodation - Main House - ENTRANCE VESTIBULE , HALLWAY, LOUNGE, DINING ROOM, FAMILY ROOM , REAR HALL, KITCHEN, BATHROOM and SIX BEDROOMS.
Accommodation - Annexe - PORCH, HALLWAY, LOUNGE, KITCHEN, SHOWER ROOM and 2 BEDROOMS -
Internally - The property is accessed via a timber door into a welcoming vestibule and hallway. The principal lounge and dining room are both set to the front of the house with the kitchen nestled to the rear. A central staircase leads to the first floor landing providing access to four bedrooms, an additional family room and the bathroom. The staircase continues to the second floor landing with two large double bedrooms which soak in the fantastic views over the harbour and surrounding coastline. The rear porch provides access to the self-contained annexe which is set to the rear of the property. The hallway provides access to the annexe sitting room, kitchen, shower room and bedroom. A staircase from the hallway leads up to the second bedroom with its own shower cubicle.
Kitchen Facilities - The main house kitchen is fitted with a good range of wall and base units fitted with laminated worktops incorporating a stainless-steel sink unit. There are freestanding appliance spaces for a cooker, washing machine and tall fridge freezer. The kitchen enjoys a peaceful outlook over the rear garden and has ample space for a breakfasting table.
The Annexe kitchen is also fitted with a good range of wall and base units fitted with laminated worktops incorporating a stainless-steel sink unit. There are freestanding appliance spaces for a cooker, washing machine and under-counter fridge.
Bathroom Facilities - The main bathroom is fitted with a 3-piece suite including WC, pedestal basin and bath with electric shower and tiled splashbacks. A large window allows for plentiful natural daylight.
The Annexe shower room is fitted with a 3-peice suite including WC, pedestal basin and shower enclosure with electric shower and laminated splashbacks. There is also a useful additional shower cubicle located in the annexe first floor bedroom.
Externally - There are generous private garden grounds to the front, sides and rear largely bounded by stone walling and fencing. The front garden area is laid to decorative flower beds whist the rear garden is laid to a mixture of lawn, patio and allotment. The rear garden provides a wonderful enclosed space which enjoys peaceful views over the surrounding countryside.
There is dedicated off-street parking to the side of the property which provides access to the garage.
Outbuildings - There is an attached garage of traditional stone construction accessed via an up-and-over door to the side of the property. The garage benefits from mains power & lighting and houses the modern Worcester boiler.
There are two additional stores, both located in the rear garden.
Location - St Abbs is a quaint fishing village situated at the foot of the St Abbs Head Nature Reserve, and only five minutes from Coldingham Village. The village is centred around the bustling fishing harbour, with plentiful seaside pathways ripe for exploration. The village dates from around the early eighteen hundreds with amenities in the village including a local village shop, post office and café. Outdoor pursuits are plentiful in this area and include walking, bird watching, diving and fishing. Having been the backdrop to the filming of the Avengers movie 'Avengers Endgame' the village is now said to be twinned with fictional movie village 'New Asgard'
Services - Mains water, electricity and drainage. Oil fired central heating.
Fixtures & Fittings - All fitted carpets, floor coverings, light fittings and blinds are to be included within the sale.
Council Tax - Council Tax Band F.
Home Report - The Home Report is available to download at .
Viewings - Strictly By Appointment via James Agent.
Offers - All offers should be submitted in writing in standard Scottish Legal format by your solicitor to James Agent (the Selling Agent). All interested parties are advised to instruct a note of interest via their solicitor. In the event of a closing date being set the Seller shall not be bound to accept any offer and the Seller also reserves the right to accept any offer at any time.
Interested in this property?
Council tax
First listed
Over a month agoEnergy Performance Certificate
Brierylaw, St. Abbs
Marketed by
James Agent - Borders 1 The Wynd Melrose, Scotland TD6 9LDPlacebuzz mortgage repayment calculator
Monthly repayment
The Est. Mortgage is for a 25 years repayment mortgage based on a 10% deposit and a 5.5% annual interest. It is only intended as a guide. Make sure you obtain accurate figures from your lender before committing to any mortgage. Your home may be repossessed if you do not keep up repayments on a mortgage.
Brierylaw, St. Abbs - Streetview
DISCLAIMER: Property descriptions and related information displayed on this page are marketing materials provided by James Agent - Borders. Placebuzz does not warrant or accept any responsibility for the accuracy or completeness of the property descriptions or related information provided here and they do not constitute property particulars. Please contact James Agent - Borders for full details and further information.





