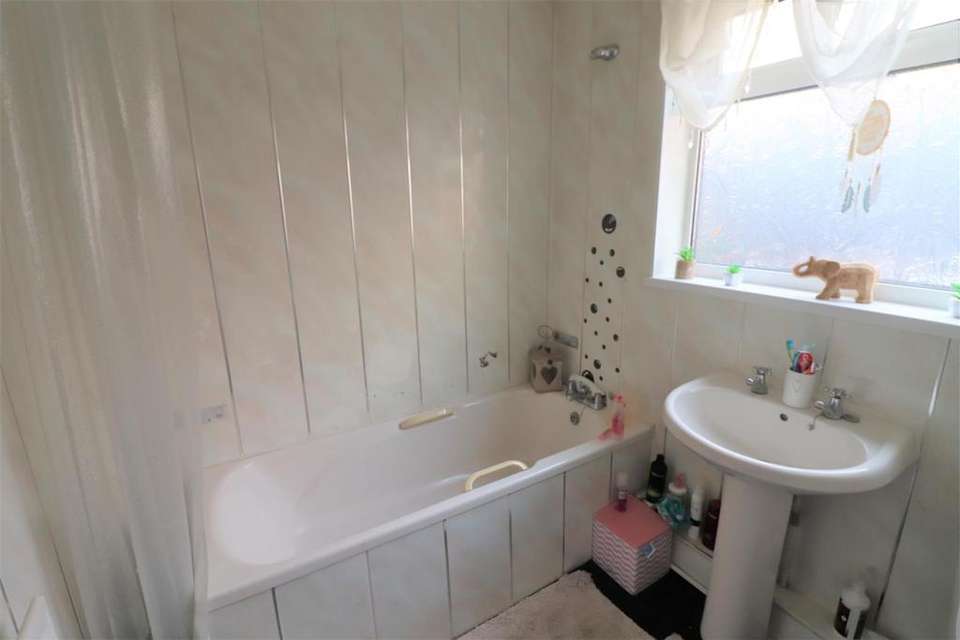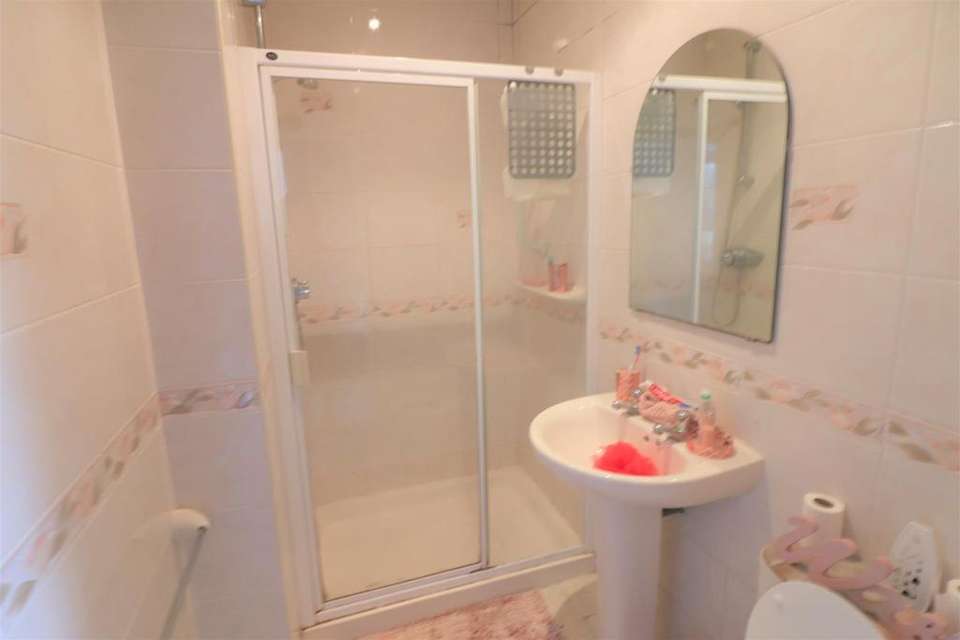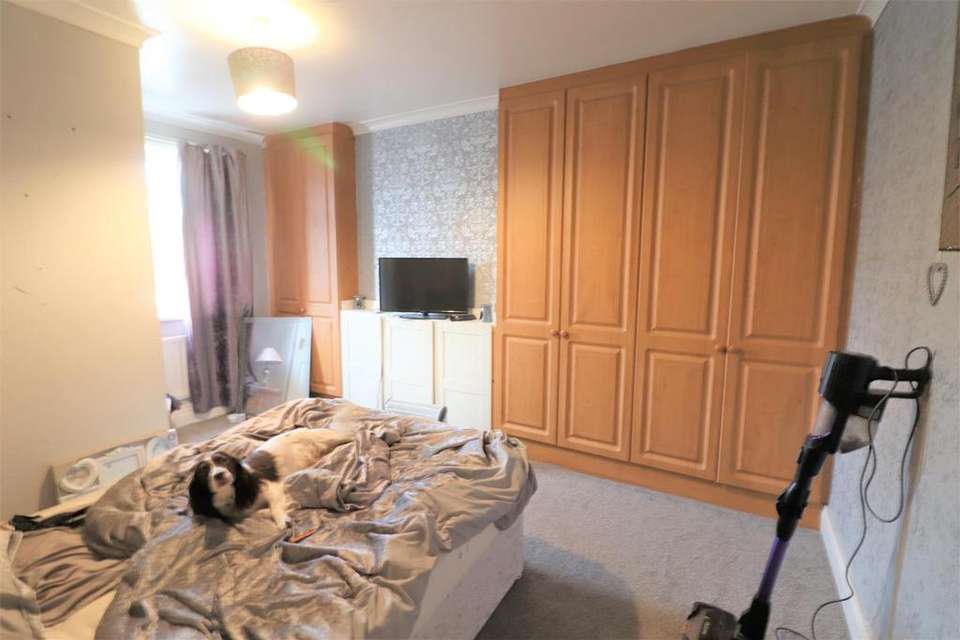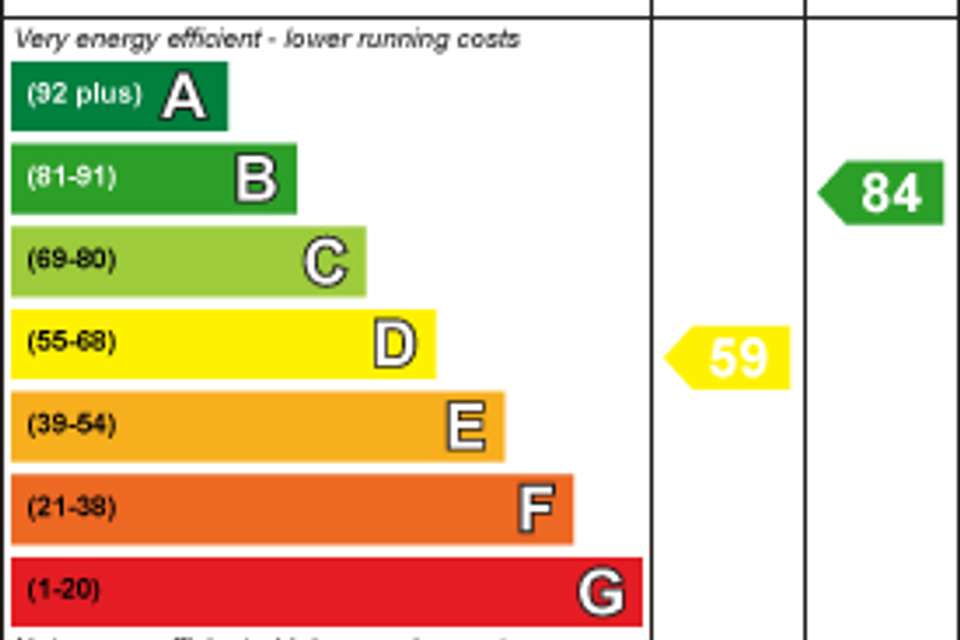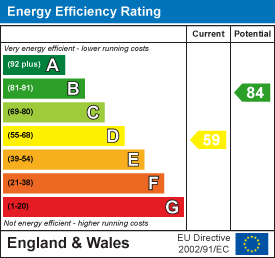3 bedroom terraced house for sale
Alexandra Road, Ashingtonterraced house
bedrooms
Property photos
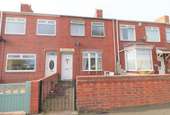
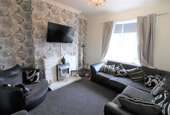
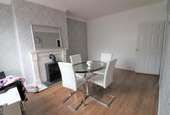
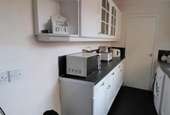
+4
Property description
A mid terrace house, with front garden and yard to rear. Ideally located for all local amenities and transport links. The accommodation has upvc double glazing and combi gas central heating. Both reception rooms have fireplaces plus fitted kitchen, bathroom. To the first floor there are three bedrooms all fitted, and the master bedroom has an en-suite shower room.
Ground Floor -
Entrance Lobby - upvc double glazed entrance door, cornice glazed door to:-
Hall - Radiator, panelled doors off.
Lounge - 3.63m x 3.51m to alcove - upvc double glazed bow window to front. double radiator, cornice.
Inner Lobby - built in understair cupboard.
Dining Room - 4.50m x 3.58m - Fire surround with marble backdrop and hearth, radiator, upvc double glazed window to rear.
Kitchen - 3.94m x 1.91m - Floor, drawer and wall units, glazed display cabinet, roll edge worktops, single drainer stainless steel sink unit, plumbing for automatic washer.
Rear Hall - upvc double glazed door to rear, door to:-
Bathroom - suite comprising panelled bath, pedestal wash basin and close coupled w.c., upvc double glazed window.
First Floor -
Landing - modern panel doors off, loft access.
Bedroom 1 - 4.50m x 3.20m + alcove - Four door wardrobe and double wardrobe, bedside drawers, radiator, pvc double glazed window, panelled door to:-
En-Suite Shower Room - A shower room with tiled floor and tiled walls, pvc ceiling with spot lighting, close coupled w.c., pedestal washbasin, shower cubicle.
Bedroom 2 - 3.66m x 2.24m - wardrobes, drawer unit, radiator, upvc double glazed window.
Bedroom 3 - 2.69m x 2.26m - Double wardrobe, radiator, upvc double glazed window.
External - Garden to front.
Good size yard to rear, brick store, gate to rear.
Tenure - WE UNDERSTAND THE PROPERTY IS FREEHOLD. HOWEVER, WE ARE NOT QUALIFIED TO VERIFY THE TENURE ON ANY PROPERTY AND YOUR SOLICITOR SHOULD BE CONSULTED REGARDING THIS.
Viewing: - BY APPOINTMENT WITH OUR ASHINGTON OFFICE[use Contact Agent Button]
File Number - PLEASE QUOTE REFERENCE NO:
Ground Floor -
Entrance Lobby - upvc double glazed entrance door, cornice glazed door to:-
Hall - Radiator, panelled doors off.
Lounge - 3.63m x 3.51m to alcove - upvc double glazed bow window to front. double radiator, cornice.
Inner Lobby - built in understair cupboard.
Dining Room - 4.50m x 3.58m - Fire surround with marble backdrop and hearth, radiator, upvc double glazed window to rear.
Kitchen - 3.94m x 1.91m - Floor, drawer and wall units, glazed display cabinet, roll edge worktops, single drainer stainless steel sink unit, plumbing for automatic washer.
Rear Hall - upvc double glazed door to rear, door to:-
Bathroom - suite comprising panelled bath, pedestal wash basin and close coupled w.c., upvc double glazed window.
First Floor -
Landing - modern panel doors off, loft access.
Bedroom 1 - 4.50m x 3.20m + alcove - Four door wardrobe and double wardrobe, bedside drawers, radiator, pvc double glazed window, panelled door to:-
En-Suite Shower Room - A shower room with tiled floor and tiled walls, pvc ceiling with spot lighting, close coupled w.c., pedestal washbasin, shower cubicle.
Bedroom 2 - 3.66m x 2.24m - wardrobes, drawer unit, radiator, upvc double glazed window.
Bedroom 3 - 2.69m x 2.26m - Double wardrobe, radiator, upvc double glazed window.
External - Garden to front.
Good size yard to rear, brick store, gate to rear.
Tenure - WE UNDERSTAND THE PROPERTY IS FREEHOLD. HOWEVER, WE ARE NOT QUALIFIED TO VERIFY THE TENURE ON ANY PROPERTY AND YOUR SOLICITOR SHOULD BE CONSULTED REGARDING THIS.
Viewing: - BY APPOINTMENT WITH OUR ASHINGTON OFFICE[use Contact Agent Button]
File Number - PLEASE QUOTE REFERENCE NO:
Interested in this property?
Council tax
First listed
Over a month agoEnergy Performance Certificate
Alexandra Road, Ashington
Marketed by
Rickard Chartered Surveyors - Ashington 17-18 Laburnum Terrace Ashington NE63 0AJPlacebuzz mortgage repayment calculator
Monthly repayment
The Est. Mortgage is for a 25 years repayment mortgage based on a 10% deposit and a 5.5% annual interest. It is only intended as a guide. Make sure you obtain accurate figures from your lender before committing to any mortgage. Your home may be repossessed if you do not keep up repayments on a mortgage.
Alexandra Road, Ashington - Streetview
DISCLAIMER: Property descriptions and related information displayed on this page are marketing materials provided by Rickard Chartered Surveyors - Ashington. Placebuzz does not warrant or accept any responsibility for the accuracy or completeness of the property descriptions or related information provided here and they do not constitute property particulars. Please contact Rickard Chartered Surveyors - Ashington for full details and further information.





