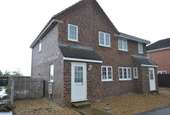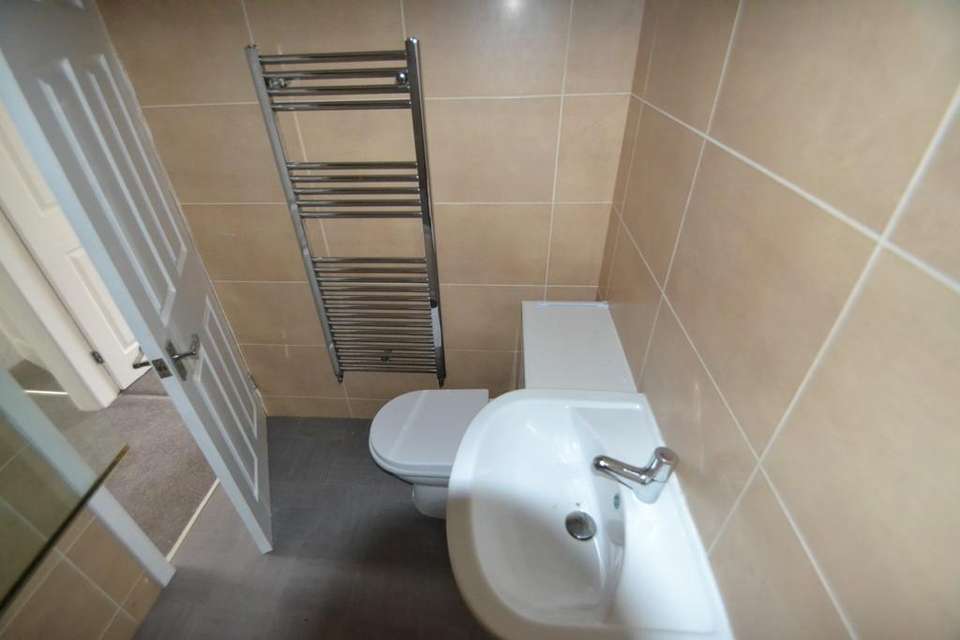3 bedroom semi-detached house for sale
Common Road Avenue, South Kirkbysemi-detached house
bedrooms
Property photos




+14
Property description
FRONT Having a low maintenance pebble open plan front garden extending down the side off the property to provide off street parking.
A double glazed composite door leads into the entrance hall.
ENTRANCE HALL Radiator with thermostatic valve. Doors off to cloakroom and lounge and stairs to the first floor,
CLOAKROOM Having a low flush wc and wash hand basin with vanity unit below. Tile effect vinyl flooring.
LOUNGE 15' 1" x 11' 7" (4.6m x 3.54m) Decorated in neutral shades. Central heating radiator with thermostatic valve. Door to under stairs storage housing the gas boiler. Double doors to the kitchen/diner.
KITCHEN/DINER 14' 9" x 8' 6" (4.5m x 2.6m) Having a range of modern beech fronted base and wall units with laminate work surfaces. Built in electric oven with four ring ceramic hob and stainless steel extractor above. Stainless steel sink/drainer with mixer tap. Tiling to the splash backs. Plumbing/space for a washing machine. Spotlights to the ceiling and tile effect vinyl to the floor.
Radiator with thermostatic valve and French doors out to the rear garden.
LANDING Window to the side elevation and doors off to all rooms.
BEDROOM ONE 11' 6" x 10' 11" (3.53m x 3.33m) In neutral shades. Radiator with thermostatic valve. Door to en-suite.
ENSUITE 5' 5" x 4' 10" (1.66m x 1.48m) Fully tiled walls. White vanity unit with wc and wash hand basin. Quadrant shower cubicle with electric shower. Chrome towel rail/radiator. Tile effect vinyl flooring.
BEDROOM TWO 8' 2" x 7' 6" (2.5m x 2.3m) In neutral shades. Radiator with thermostatic valve.
BEDROOM THREE 8' 2" x 6' 10" (2.5m x 2.1m) In neutral shades. Radiator with thermostatic valve.
BATHROOM 6' 0" x 5' 4" (1.84m x 1.63m) Being fully tiled and having a white vanity unit with wc and wash hand basin with mixer tap. P shaped panelled bath with shower screen and a mains feed shower. Chrome towel rail/radiator.
REAR Fully enclosed rear garden with brick wall and timber fencing. Pebbled seating area, lawn area and further paved patio.
A double glazed composite door leads into the entrance hall.
ENTRANCE HALL Radiator with thermostatic valve. Doors off to cloakroom and lounge and stairs to the first floor,
CLOAKROOM Having a low flush wc and wash hand basin with vanity unit below. Tile effect vinyl flooring.
LOUNGE 15' 1" x 11' 7" (4.6m x 3.54m) Decorated in neutral shades. Central heating radiator with thermostatic valve. Door to under stairs storage housing the gas boiler. Double doors to the kitchen/diner.
KITCHEN/DINER 14' 9" x 8' 6" (4.5m x 2.6m) Having a range of modern beech fronted base and wall units with laminate work surfaces. Built in electric oven with four ring ceramic hob and stainless steel extractor above. Stainless steel sink/drainer with mixer tap. Tiling to the splash backs. Plumbing/space for a washing machine. Spotlights to the ceiling and tile effect vinyl to the floor.
Radiator with thermostatic valve and French doors out to the rear garden.
LANDING Window to the side elevation and doors off to all rooms.
BEDROOM ONE 11' 6" x 10' 11" (3.53m x 3.33m) In neutral shades. Radiator with thermostatic valve. Door to en-suite.
ENSUITE 5' 5" x 4' 10" (1.66m x 1.48m) Fully tiled walls. White vanity unit with wc and wash hand basin. Quadrant shower cubicle with electric shower. Chrome towel rail/radiator. Tile effect vinyl flooring.
BEDROOM TWO 8' 2" x 7' 6" (2.5m x 2.3m) In neutral shades. Radiator with thermostatic valve.
BEDROOM THREE 8' 2" x 6' 10" (2.5m x 2.1m) In neutral shades. Radiator with thermostatic valve.
BATHROOM 6' 0" x 5' 4" (1.84m x 1.63m) Being fully tiled and having a white vanity unit with wc and wash hand basin with mixer tap. P shaped panelled bath with shower screen and a mains feed shower. Chrome towel rail/radiator.
REAR Fully enclosed rear garden with brick wall and timber fencing. Pebbled seating area, lawn area and further paved patio.
Interested in this property?
Council tax
First listed
Over a month agoEnergy Performance Certificate
Common Road Avenue, South Kirkby
Marketed by
Move Maker Estate Agents - South Elmsall 33 Barnsley Road South Elmsall, Pontefract WF9 2RNPlacebuzz mortgage repayment calculator
Monthly repayment
The Est. Mortgage is for a 25 years repayment mortgage based on a 10% deposit and a 5.5% annual interest. It is only intended as a guide. Make sure you obtain accurate figures from your lender before committing to any mortgage. Your home may be repossessed if you do not keep up repayments on a mortgage.
Common Road Avenue, South Kirkby - Streetview
DISCLAIMER: Property descriptions and related information displayed on this page are marketing materials provided by Move Maker Estate Agents - South Elmsall. Placebuzz does not warrant or accept any responsibility for the accuracy or completeness of the property descriptions or related information provided here and they do not constitute property particulars. Please contact Move Maker Estate Agents - South Elmsall for full details and further information.



















