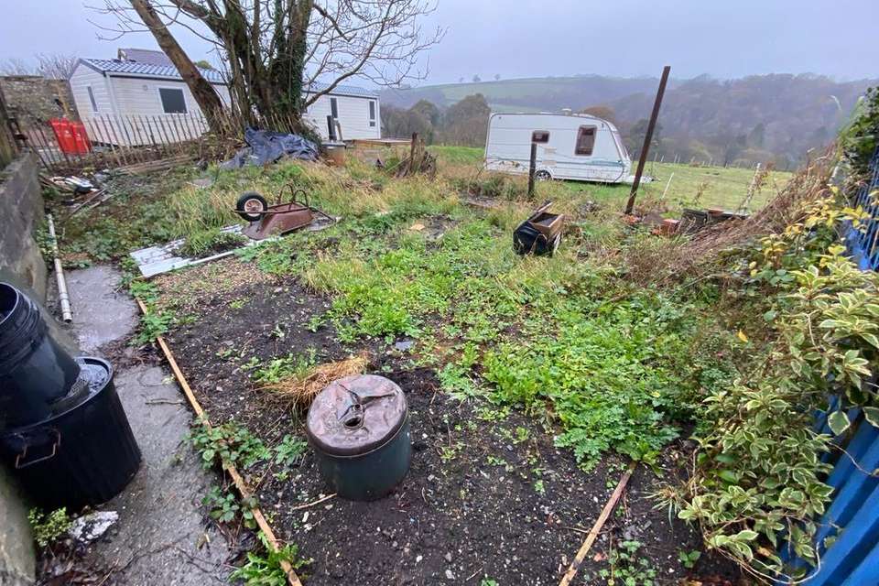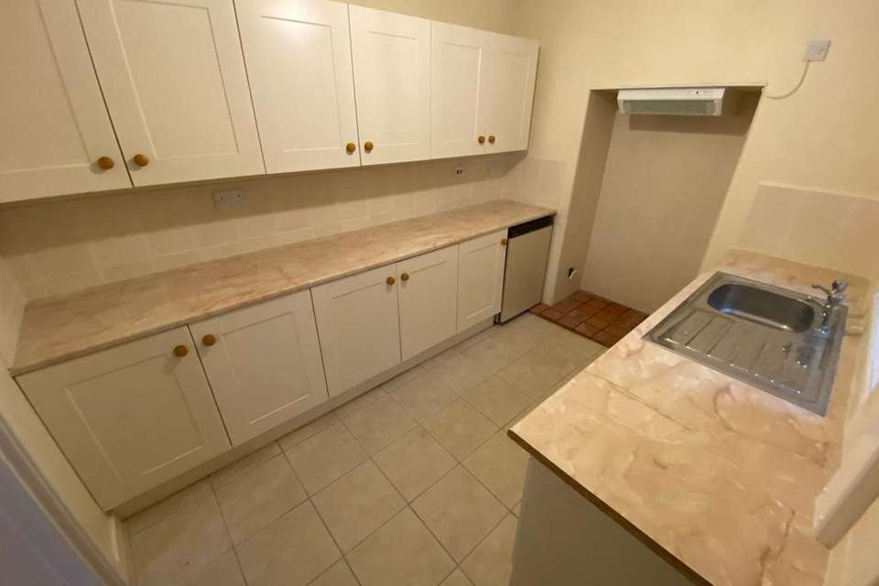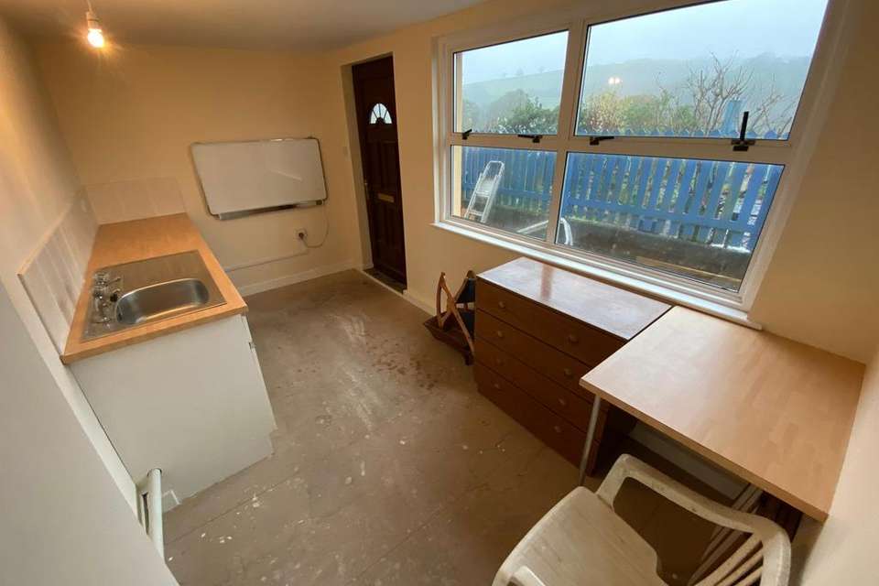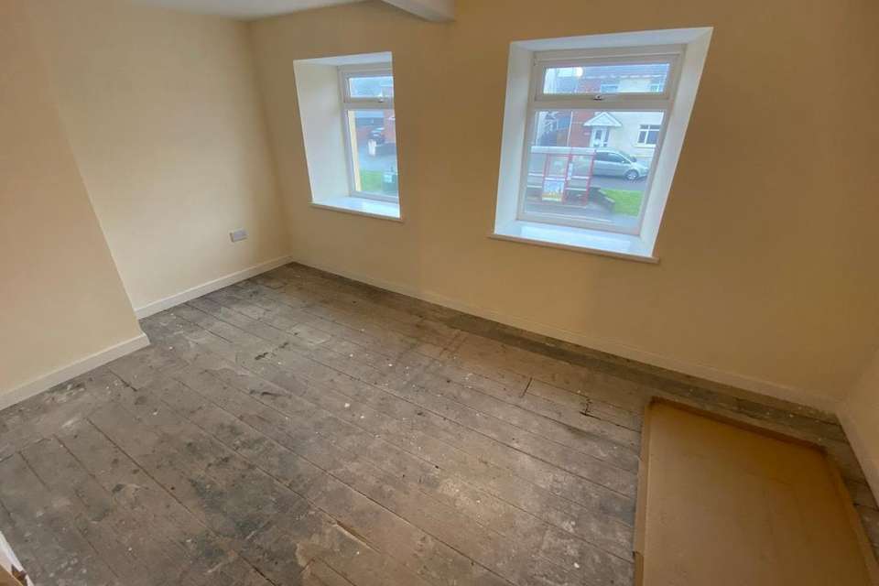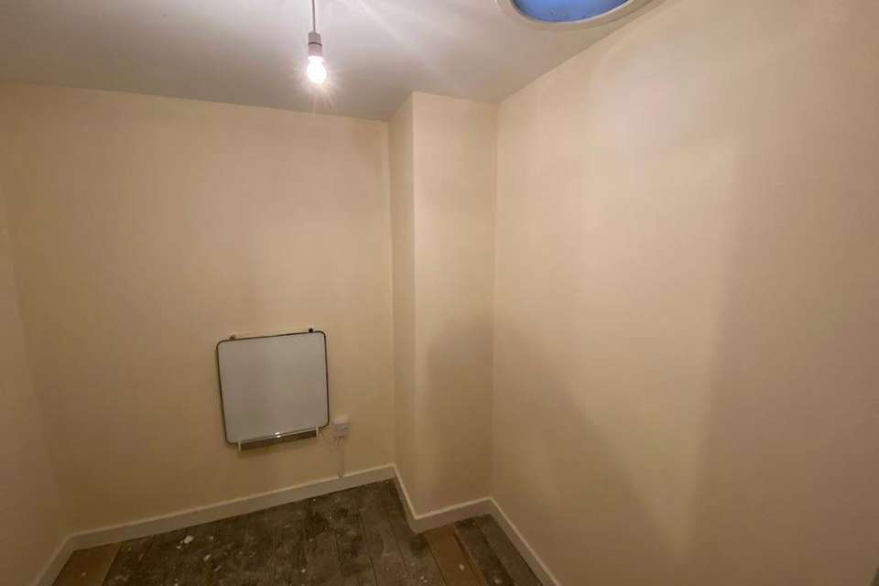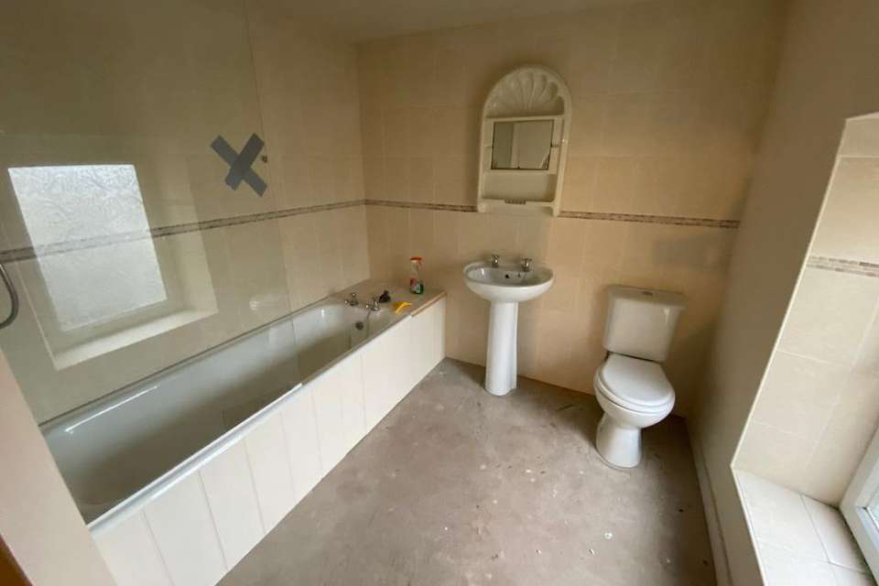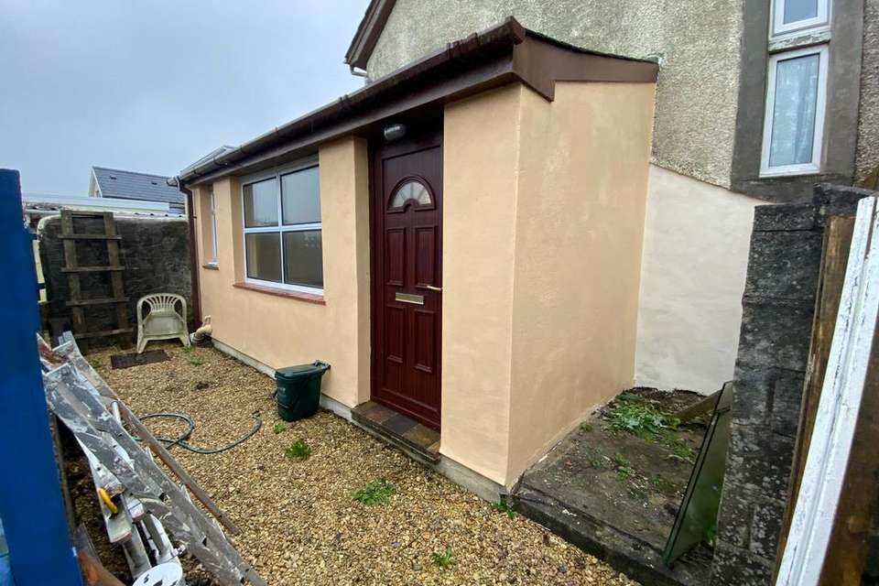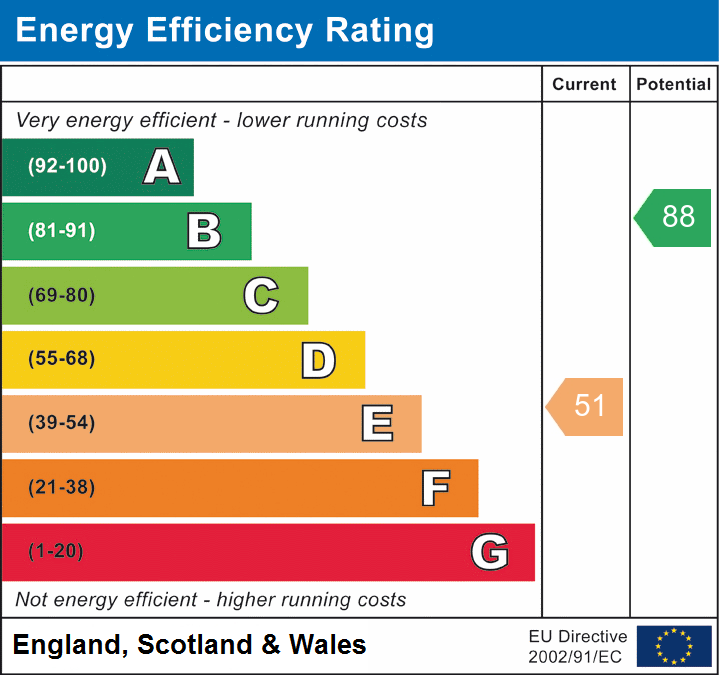2 bedroom terraced house for sale
Pencader, SA39terraced house
bedrooms
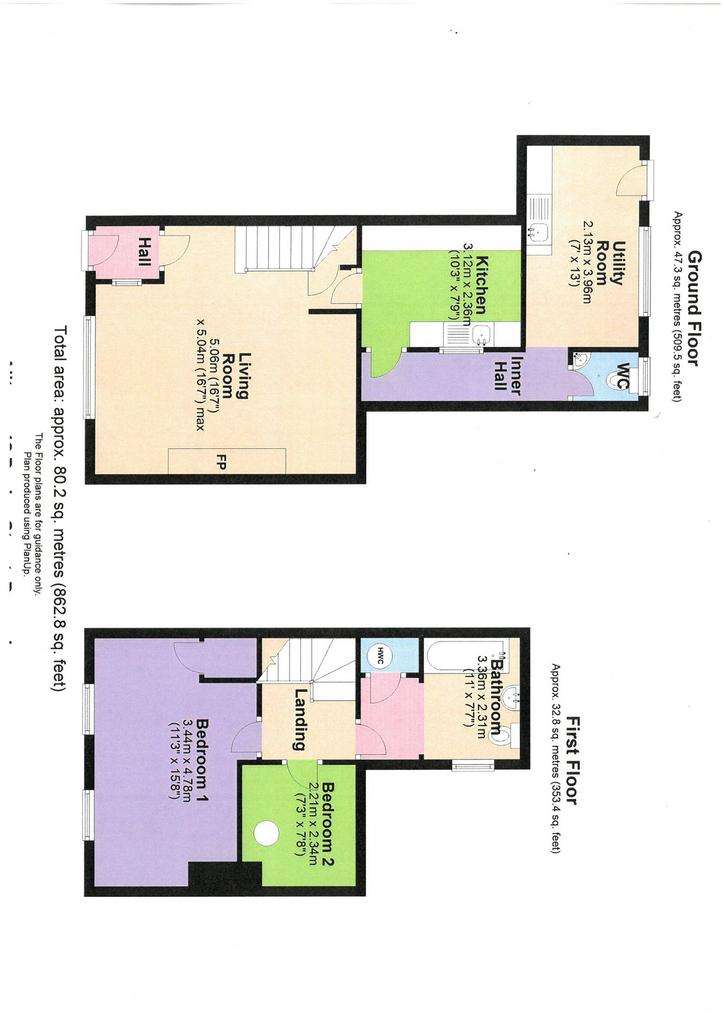
Property photos




+9
Property description
* No onward chain - Motivated Seller * A renovated mid terraced cottage * Well presented 2 bedroomed accommodation * Modern kitchen and bathroom * Computerised electric Infra Red heating, UPVC double glazing and Broadband available * Suiting 1st Time Buyers or Investment Purchasers * Centre of popular Village position * Low maintenance enclosed garden - A blank canvas * Enjoying fine views to the rear over open country fields and the woodland beyond * Located opposite a regular Bus route * Walking distance to a range of local amenities - Such as Chip Shop and Village Convenience Store * A short drive to Lampeter and Llandysul * 20 minute drive to Carmarthen, the M4 and National Rail Networks * A short drive to the Cardigan Bay Coastline at New Quay and Llangranog * Viewing recommended - Contact us today
We are informed by the current Vendors that the property benefits from mains water, mains electricity, mains drainage, Computerised electric Infra Red heating, UPVC double glazing, telephone subject to B.T. transfer regulations, Broadband available.
LOCATION
The property enjoys a centre of Village location within Pencader, just 4 miles from the Market Town of Llandysul, 9 miles North from the County Town and Administrative Centre of Carmarthen and 12 miles South from the University Town of Lampeter. The Village of Pencader itself offers Village Stores, Public House, a 'Chip Shop' and 'Baguette Shop'.
GENERAL DESCRIPTION
Here we have on offer a delightful and renovated 2 bedroomed mid terraced property enjoying a popular Village position benefiting from a computerised Infra Red heating system and double glazing. The property in particular offers the following.
THE ACCOMMODATION
ENTRANCE HALL
Having access via a UPVC half glazed front entrance door, quarry tiled flooring, meter and consumer unit cupboard, telephone point.
LIVING ROOM
16' 7" x 16' 7" (5.05m x 5.05m). With an open fireplace with a tiled surround incorporating a 4 kilowatt wood burning stove, brick built T.V. stand, staircase to the first floor accommodation with understairs storage cupboard, six double sockets, T.V. point.
LIVING ROOM (SECOND ANGLE)
KITCHEN
10' 3" x 7' 9" (3.12m x 2.36m). A Shaker style cottage kitchen with a range of wall and floor units with work surfaces over, stainless steel sink and drainer unit, in-built electric cooker point and space with a Charcoal extractor hood over, space for under counter fridge, tiled flooring.
KITCHEN (SECOND ANGLE)
INNER HALL
With Velux roof window and tiled flooring.
W.C.
With low level flush w.c., corner wash hand basin.
UTILITY ROOM
13' 0" x 7' 0" (3.96m x 2.13m). A useful space with fitted floor units with stainless steel single sink and drainer unit, plumbing and space for automatic washing machine and tumble dryer, electric Infra Red wall heater, UPVC rear entrance door, access to the loft space, three double sockets.
FIRST FLOOR
LANDING
With access to the loft space, electric Infra Red wall heater.
FRONT BEDROOM 1
15' 8" x 11' 3" (4.78m x 3.43m). With two electric Infra Red heaters, storage cupboard, three double sockets.
REAR BEDROOM 2
7' 8" x 7' 3" (2.34m x 2.21m). With sun tube window, electric Infra Red heater, Xpelair external vent.
BATHROOM
11' 0" x 7' 7" (3.35m x 2.31m). Having a 3 piece suite comprising of a panelled bath with shower over, low level flush w.c., pedestal wash hand basin, large airing cupboard with hot water cylinder and immersion, extractor fan.
EXTERNALLY
GARDEN
An enclosed off set garden located to the rear of the property being a blank canvas and offering great potential.
GARDEN (SECOND IMAGE)
VIEWS TO THE REAR
Enjoying views to the rear over open country fields and the woodland beyond.
FRONT OF PROPERTY
REAR OF PROPERTY
AGENT'S COMMENTS
A delightful renovated property in a popular Village position.
TENURE AND POSSESSION
We are informed the property is of Freehold Tenure and will be vacant on completion. No onward chain.
COUNCIL TAX
The property is listed under the Local Authority of Carmarthenshire County Council. Council Tax Band property - 'B'.
MONEY LAUNDERING REGULATIONS
The successful Purchaser will be required to produce adequate identification to prove their identity within the terms of the Money Laundering Regulations. Appropriate examples include Passport/Photo Driving Licence and a recent Utility Bill. Proof of funds will also be required or mortgage in principle papers if a mortgage is required.
We are informed by the current Vendors that the property benefits from mains water, mains electricity, mains drainage, Computerised electric Infra Red heating, UPVC double glazing, telephone subject to B.T. transfer regulations, Broadband available.
LOCATION
The property enjoys a centre of Village location within Pencader, just 4 miles from the Market Town of Llandysul, 9 miles North from the County Town and Administrative Centre of Carmarthen and 12 miles South from the University Town of Lampeter. The Village of Pencader itself offers Village Stores, Public House, a 'Chip Shop' and 'Baguette Shop'.
GENERAL DESCRIPTION
Here we have on offer a delightful and renovated 2 bedroomed mid terraced property enjoying a popular Village position benefiting from a computerised Infra Red heating system and double glazing. The property in particular offers the following.
THE ACCOMMODATION
ENTRANCE HALL
Having access via a UPVC half glazed front entrance door, quarry tiled flooring, meter and consumer unit cupboard, telephone point.
LIVING ROOM
16' 7" x 16' 7" (5.05m x 5.05m). With an open fireplace with a tiled surround incorporating a 4 kilowatt wood burning stove, brick built T.V. stand, staircase to the first floor accommodation with understairs storage cupboard, six double sockets, T.V. point.
LIVING ROOM (SECOND ANGLE)
KITCHEN
10' 3" x 7' 9" (3.12m x 2.36m). A Shaker style cottage kitchen with a range of wall and floor units with work surfaces over, stainless steel sink and drainer unit, in-built electric cooker point and space with a Charcoal extractor hood over, space for under counter fridge, tiled flooring.
KITCHEN (SECOND ANGLE)
INNER HALL
With Velux roof window and tiled flooring.
W.C.
With low level flush w.c., corner wash hand basin.
UTILITY ROOM
13' 0" x 7' 0" (3.96m x 2.13m). A useful space with fitted floor units with stainless steel single sink and drainer unit, plumbing and space for automatic washing machine and tumble dryer, electric Infra Red wall heater, UPVC rear entrance door, access to the loft space, three double sockets.
FIRST FLOOR
LANDING
With access to the loft space, electric Infra Red wall heater.
FRONT BEDROOM 1
15' 8" x 11' 3" (4.78m x 3.43m). With two electric Infra Red heaters, storage cupboard, three double sockets.
REAR BEDROOM 2
7' 8" x 7' 3" (2.34m x 2.21m). With sun tube window, electric Infra Red heater, Xpelair external vent.
BATHROOM
11' 0" x 7' 7" (3.35m x 2.31m). Having a 3 piece suite comprising of a panelled bath with shower over, low level flush w.c., pedestal wash hand basin, large airing cupboard with hot water cylinder and immersion, extractor fan.
EXTERNALLY
GARDEN
An enclosed off set garden located to the rear of the property being a blank canvas and offering great potential.
GARDEN (SECOND IMAGE)
VIEWS TO THE REAR
Enjoying views to the rear over open country fields and the woodland beyond.
FRONT OF PROPERTY
REAR OF PROPERTY
AGENT'S COMMENTS
A delightful renovated property in a popular Village position.
TENURE AND POSSESSION
We are informed the property is of Freehold Tenure and will be vacant on completion. No onward chain.
COUNCIL TAX
The property is listed under the Local Authority of Carmarthenshire County Council. Council Tax Band property - 'B'.
MONEY LAUNDERING REGULATIONS
The successful Purchaser will be required to produce adequate identification to prove their identity within the terms of the Money Laundering Regulations. Appropriate examples include Passport/Photo Driving Licence and a recent Utility Bill. Proof of funds will also be required or mortgage in principle papers if a mortgage is required.
Interested in this property?
Council tax
First listed
Over a month agoEnergy Performance Certificate
Pencader, SA39
Marketed by
Morgan & Davies - Lampeter 12 Harford Square Lampeter SA48 7DTPlacebuzz mortgage repayment calculator
Monthly repayment
The Est. Mortgage is for a 25 years repayment mortgage based on a 10% deposit and a 5.5% annual interest. It is only intended as a guide. Make sure you obtain accurate figures from your lender before committing to any mortgage. Your home may be repossessed if you do not keep up repayments on a mortgage.
Pencader, SA39 - Streetview
DISCLAIMER: Property descriptions and related information displayed on this page are marketing materials provided by Morgan & Davies - Lampeter. Placebuzz does not warrant or accept any responsibility for the accuracy or completeness of the property descriptions or related information provided here and they do not constitute property particulars. Please contact Morgan & Davies - Lampeter for full details and further information.


