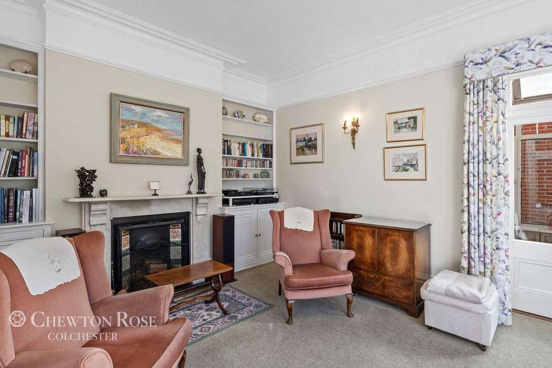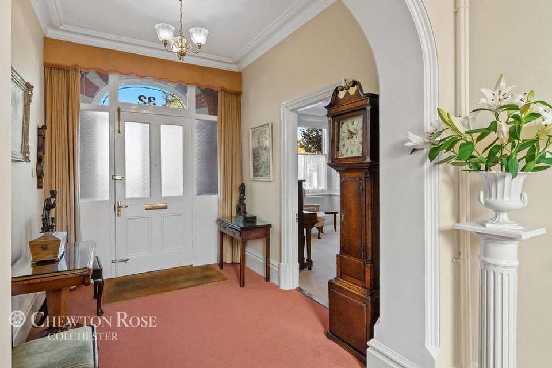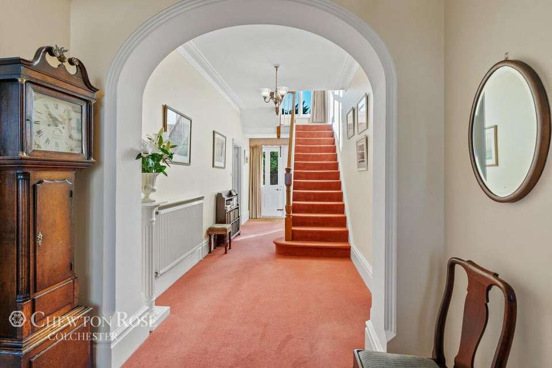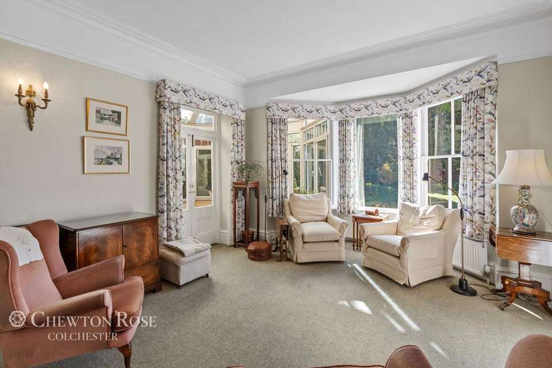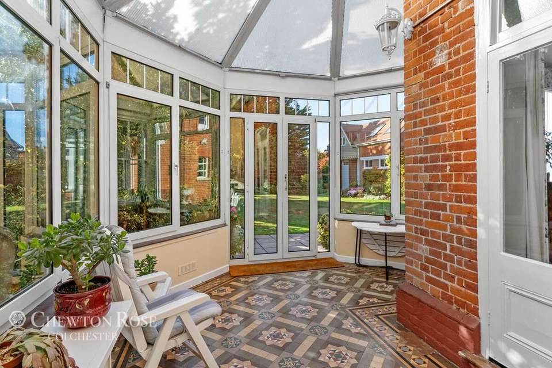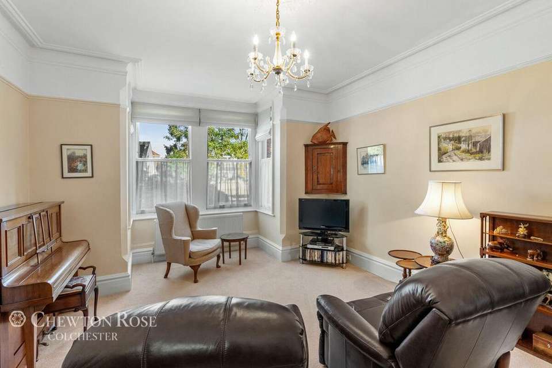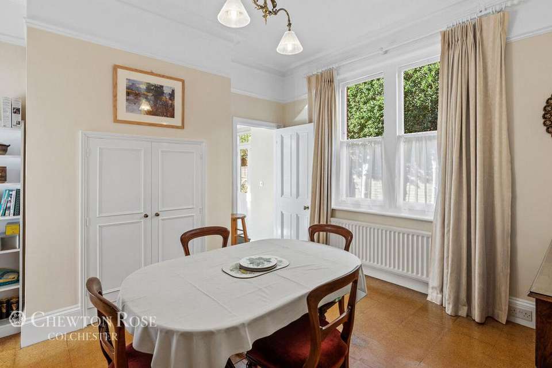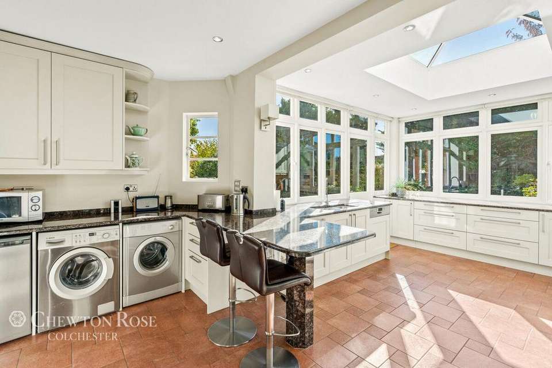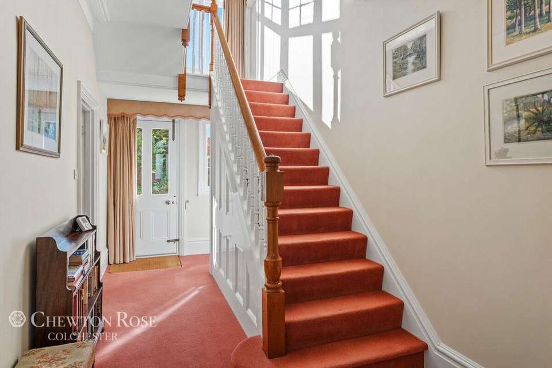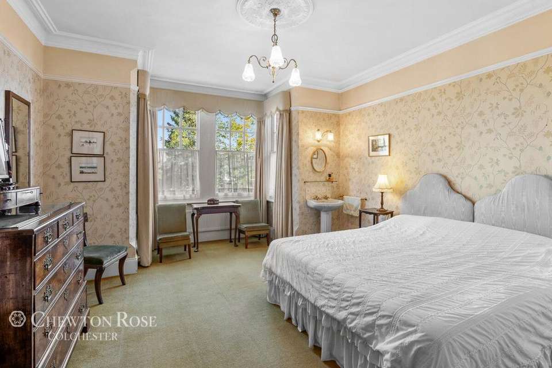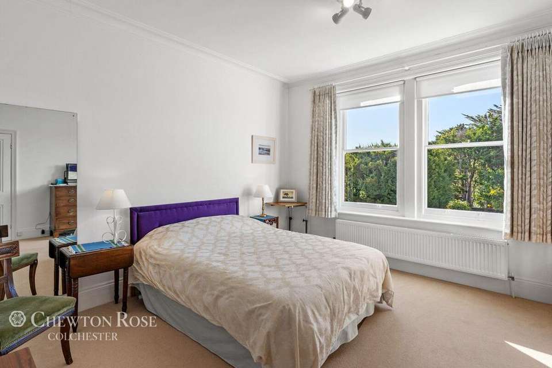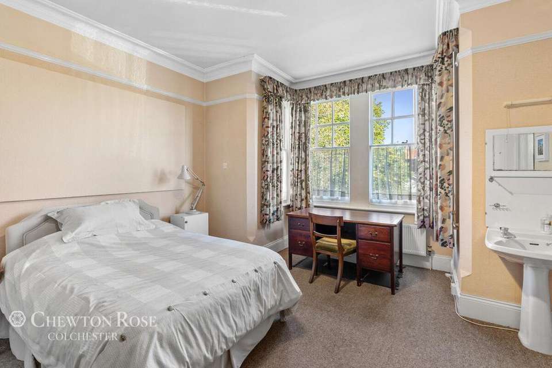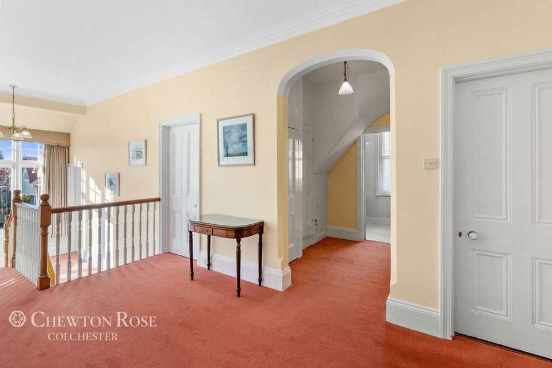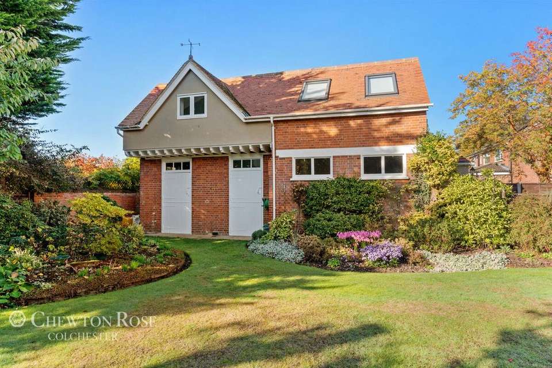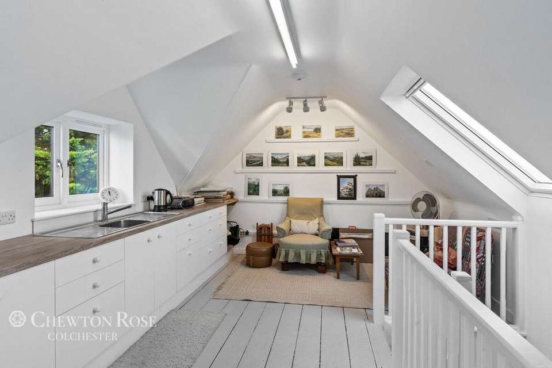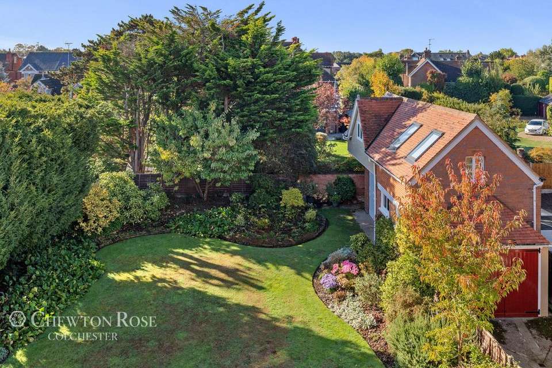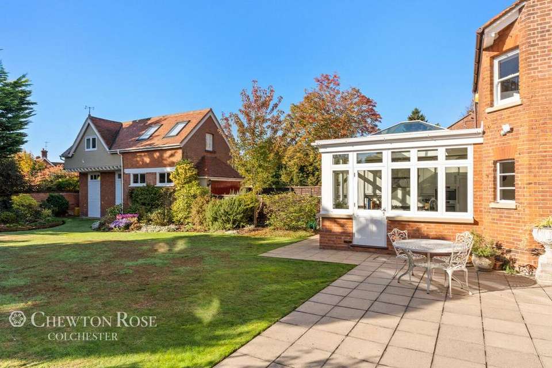6 bedroom detached house for sale
Inglis Road, Lexdendetached house
bedrooms
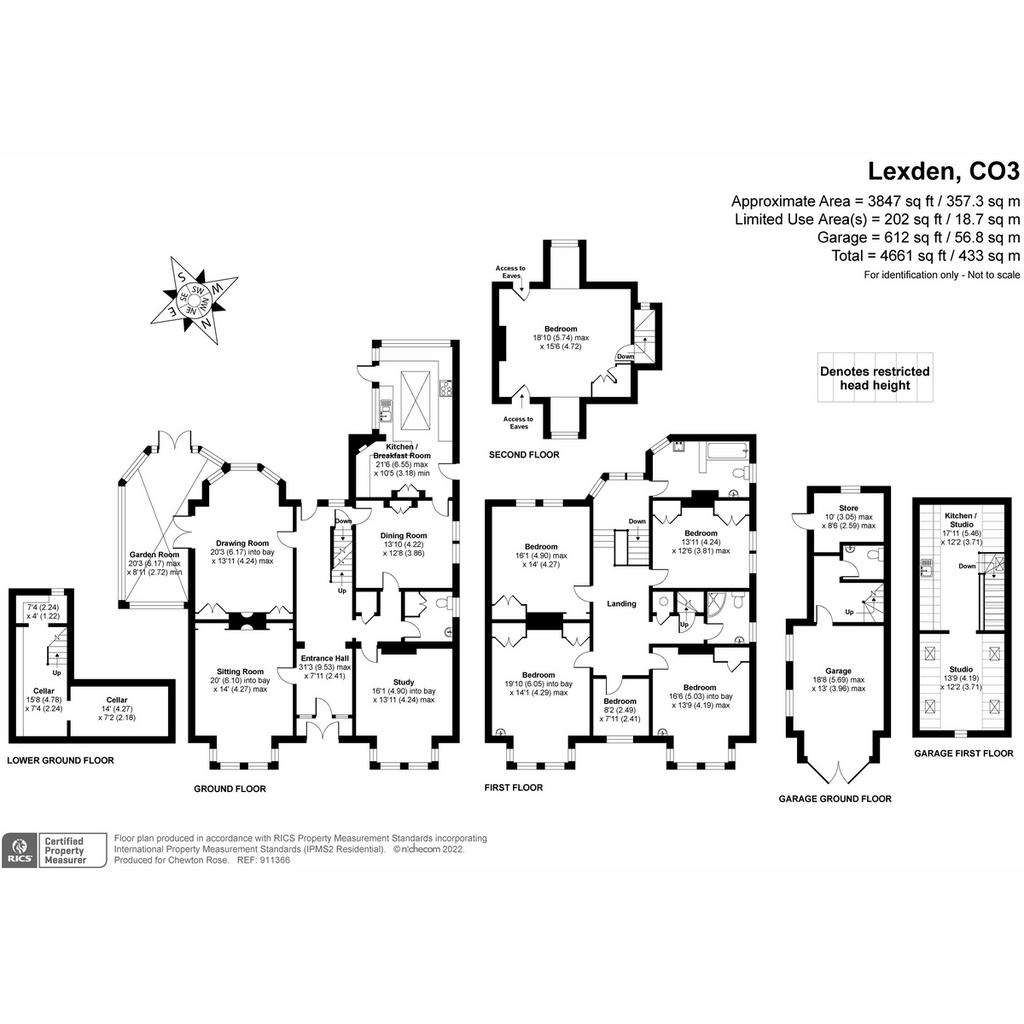
Property photos


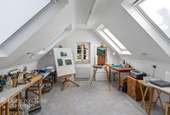
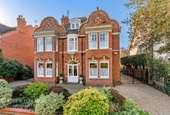
+25
Property description
The property is a ‘double-fronted masterpiece’ with central oriel window constructed with mellow reds in Flemish bond set under an attractive Dutch gable roof, with total accommodation including outbuildings/studio amounting 4661 sq. ft.
Over the past 35 years the property has been maintained to a high standard by the current owners, complementing original features with modern additions such as the kitchen/breakfast room and conversion of the coach house hayloft into an art studio.
The accommodation is set over four levels which comprise: entrance vestibule, impressive entrance hall, sitting room/family room, study/home office, drawing room, kitchen/breakfast room, garden room, cloakroom w/c, L shaped cellar.
An elegant returning staircase ascends a spacious landing with half bay overlooking the rear garden. From here you will access four well-proportioned double bedrooms and a dressing room/further bedroom. There is a family bathroom, which incorporates a useful laundry area, and a separate shower room.
A further staircase leads to the attic which is being currently used as an office, but would easily be another bedroom or playroom. There is ample walk-in eaves storage space.
Outside, the property is approached by an in out block paved driveway that wraps around an elevated brick planter. To the left is a useful space for additional parking whilst to the right is an extensive driveway leading to the converted coach house with space for approx. three cars. Ornamental wrought iron gates secure the driveways and complete the property’s impressive street frontage.
The detached former coach house incorporates an 18.8 x13ft garage which in turn provides access to an inner hall and w/c with stairs leading to the first-floor studio and kitchenette which is flooded with natural light. There is also a potting shed/store which is accessed from the garden.
The landscaped rear garden is south facing and incorporates mature planting throughout, providing screening from adjacent houses.
The property benefits from close proximity to the outstanding Colchester Royal Grammar School and other excellent local schools. It is also within easy walking distance to Colchester town centre.
TENURE - Freehold
COUNCIL TAX - G
LOCAL AUTHORITY - Colchester
SERVICES
Mains gas, electricity, water and drainage
Over the past 35 years the property has been maintained to a high standard by the current owners, complementing original features with modern additions such as the kitchen/breakfast room and conversion of the coach house hayloft into an art studio.
The accommodation is set over four levels which comprise: entrance vestibule, impressive entrance hall, sitting room/family room, study/home office, drawing room, kitchen/breakfast room, garden room, cloakroom w/c, L shaped cellar.
An elegant returning staircase ascends a spacious landing with half bay overlooking the rear garden. From here you will access four well-proportioned double bedrooms and a dressing room/further bedroom. There is a family bathroom, which incorporates a useful laundry area, and a separate shower room.
A further staircase leads to the attic which is being currently used as an office, but would easily be another bedroom or playroom. There is ample walk-in eaves storage space.
Outside, the property is approached by an in out block paved driveway that wraps around an elevated brick planter. To the left is a useful space for additional parking whilst to the right is an extensive driveway leading to the converted coach house with space for approx. three cars. Ornamental wrought iron gates secure the driveways and complete the property’s impressive street frontage.
The detached former coach house incorporates an 18.8 x13ft garage which in turn provides access to an inner hall and w/c with stairs leading to the first-floor studio and kitchenette which is flooded with natural light. There is also a potting shed/store which is accessed from the garden.
The landscaped rear garden is south facing and incorporates mature planting throughout, providing screening from adjacent houses.
The property benefits from close proximity to the outstanding Colchester Royal Grammar School and other excellent local schools. It is also within easy walking distance to Colchester town centre.
TENURE - Freehold
COUNCIL TAX - G
LOCAL AUTHORITY - Colchester
SERVICES
Mains gas, electricity, water and drainage
Council tax
First listed
Last weekInglis Road, Lexden
Placebuzz mortgage repayment calculator
Monthly repayment
The Est. Mortgage is for a 25 years repayment mortgage based on a 10% deposit and a 5.5% annual interest. It is only intended as a guide. Make sure you obtain accurate figures from your lender before committing to any mortgage. Your home may be repossessed if you do not keep up repayments on a mortgage.
Inglis Road, Lexden - Streetview
DISCLAIMER: Property descriptions and related information displayed on this page are marketing materials provided by Chewton Rose - Colchester. Placebuzz does not warrant or accept any responsibility for the accuracy or completeness of the property descriptions or related information provided here and they do not constitute property particulars. Please contact Chewton Rose - Colchester for full details and further information.


