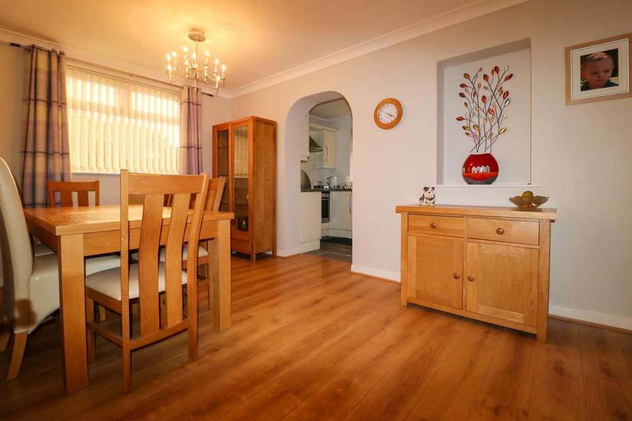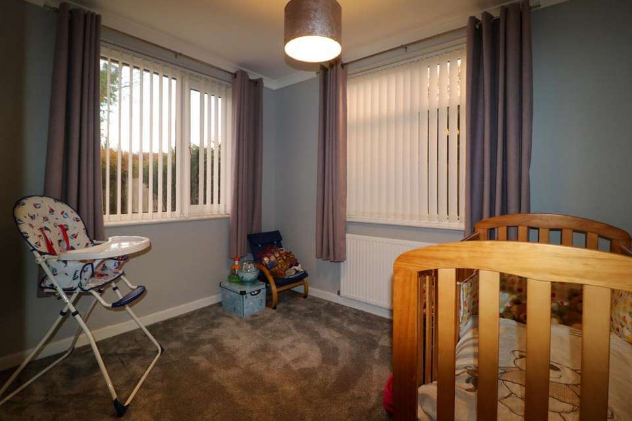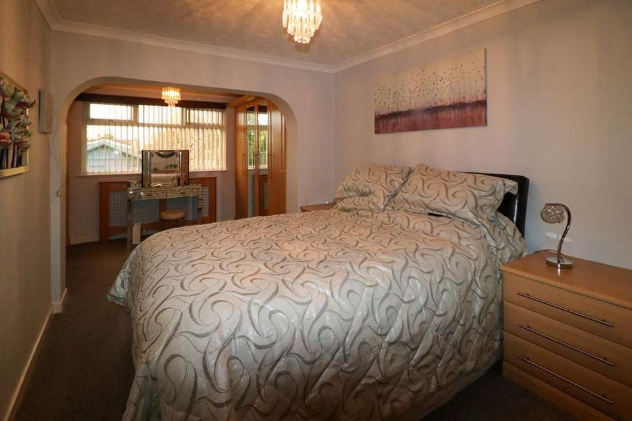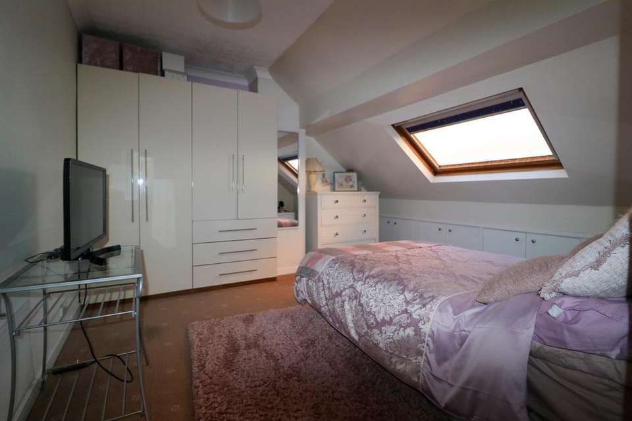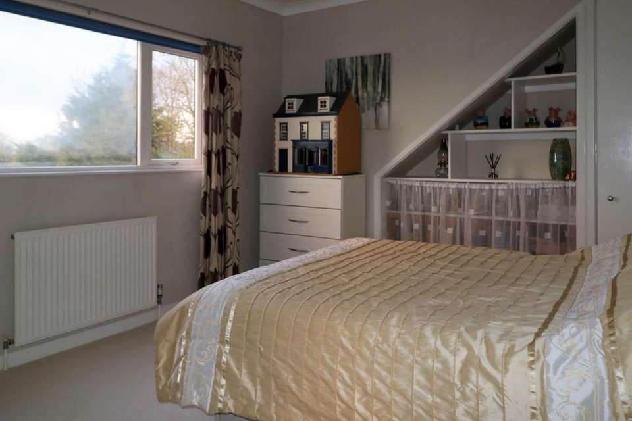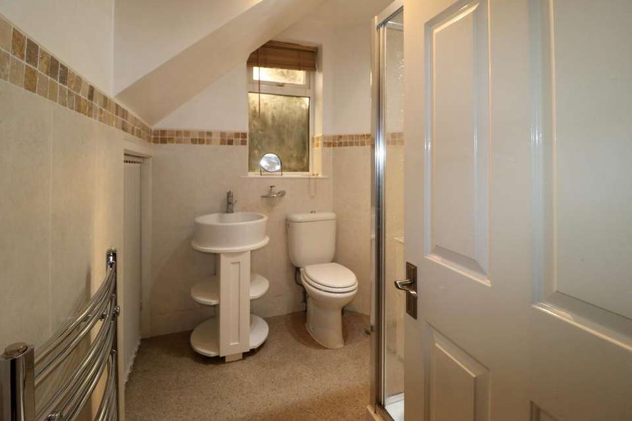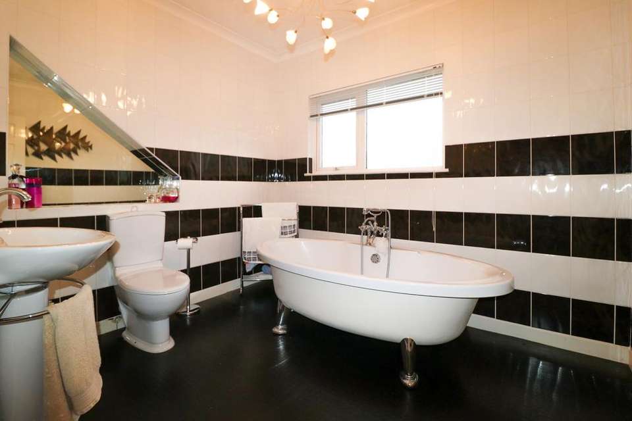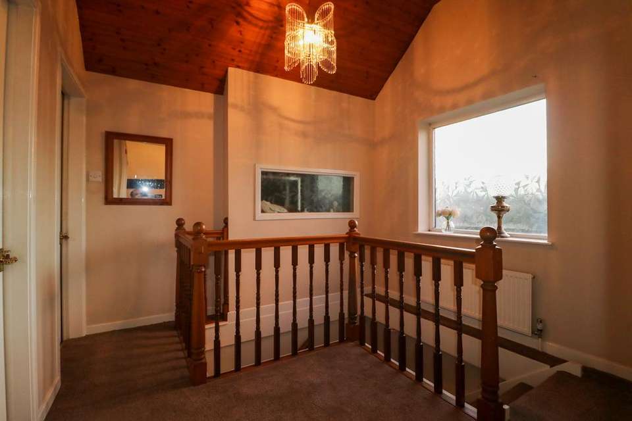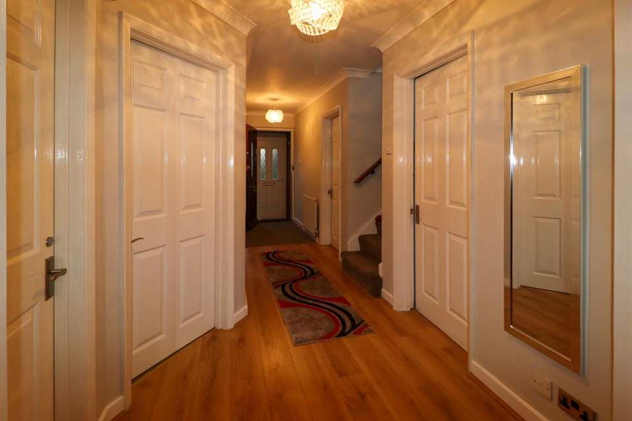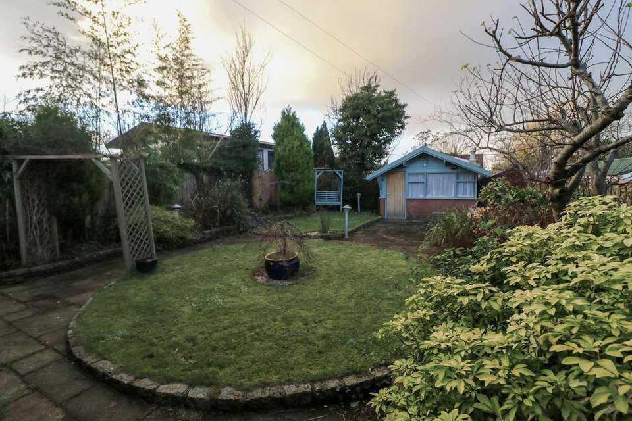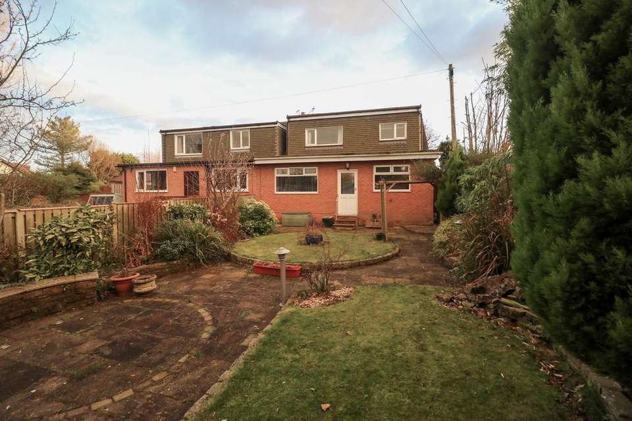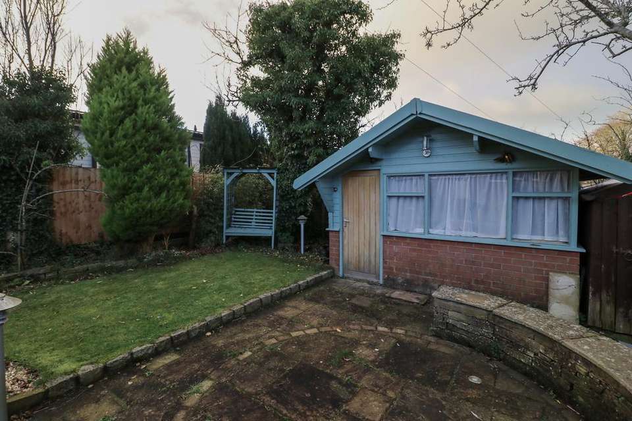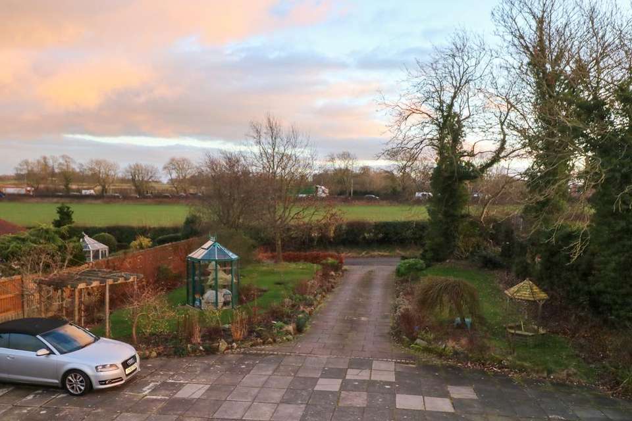4 bedroom semi-detached bungalow for sale
Poolfoot Lane, Singleton FY6bungalow
bedrooms
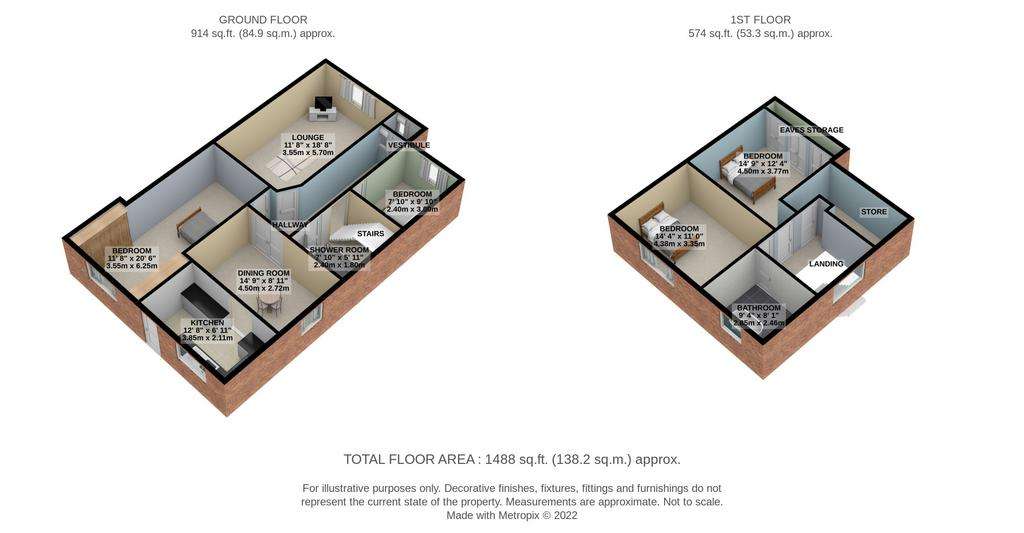
Property photos

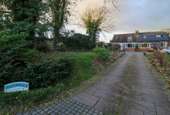
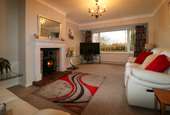
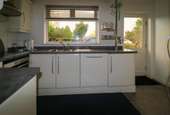
+14
Property description
. SUPERB SEMI DETACHED DORMER BUNGALOW
. 4 BEDROOMS
. 2 RECEPTIONS & 2 BATHROOMS
. UPVC DOUBLE GLAZING & GAS CENTRAL HEATING
. GARDENS TO FRONT & REAR
. OFF STREET PARKING
DESCRIPTION Situated in the semi rural hamlet of Singleton offering easy access to the historic market town of Poulton le Fylde, the motorway network and Blackpool town centre this superb semi detached dormer bungalow, offers well presented accommodation of impressive proportions which must be viewed to be appreciated. Warmed by gas central heating and complemented by UPVC double glazing, features include entrance porch, entrance hall, large lounge with lovely views, separate dining room with kitchen off, two ground floor bedrooms and a shower room and W.C. A staircase from the hallway gives access to the first floor, where there is a landing with large storage room, two double bedrooms and a luxury bathroom and W.C with a classic white suite. Outside to the front is a long garden and a paved area offering off street parking. At the rear is a lawned garden with paved patio, mature well stocked boarders and feature water fall.
LOCATION Proceeding out of Poulton along Garstang Road East to Singleton traffic light junction and Poolfoot Lane is diagonally on the left. Spring cottage is a short distance along on the left.
The accommodation comprises:-
ON THE GROUND FLOOR
ENTRANCE PORCH
ENTRANCE HALL Radiator, stairs.
LOUNGE 19’2 X 11’5. UPVC double glazed window, two radiators, feature wood burner.
DINING ROOM 14’5 X 8’8. UPVC double glazed window, radiator, laminate floor.
KITCHEN 12’2 X 6’8. Fitted with a range of cream base units and worktops with bevelled edges incorporating a 1 ½ bowl single drainer stainless steel sink unit with mixer tap over, built in double oven, hob and hood, built in dishwasher, matching eye level cupboards, feature radiator, UPVC double glazed window, door to rear.
BEDROOM NO 1 20’6 X 6’9. Two UPVC double glazed windows, radiator.
BEDROOM NO 2 9’7 X 7’7. Two UPVC double glazed windows.
SHOWER ROOM & W.C Large shower cubicle, wash hand basin, W.C – low flush, part tiled walls, heated chrome ladder towel rail, UPVC double glazed window.
ON THE FIRST FLOOR
LANDING Deep storage cupboard housing Main combi boiler.
BEDROOM NO 3 12’5 X 10’7. UPVC double glazed window, radiator, fitted wardrobes.
BEDROOM NO 4 11’10 X 10’6. Velux window, radiator, under eaves storage.
OUTSIDE
GARDENS TO FORONT & REAR
OFF STREET PARKING
SERVICES All mains services – gas fired central heating.
TENURE Freehold.
VIEWINGS Only by prior appointment through Duncan Raistrick Estate Agents. Tel:-[use Contact Agent Button] – open 7 days a week.
. 4 BEDROOMS
. 2 RECEPTIONS & 2 BATHROOMS
. UPVC DOUBLE GLAZING & GAS CENTRAL HEATING
. GARDENS TO FRONT & REAR
. OFF STREET PARKING
DESCRIPTION Situated in the semi rural hamlet of Singleton offering easy access to the historic market town of Poulton le Fylde, the motorway network and Blackpool town centre this superb semi detached dormer bungalow, offers well presented accommodation of impressive proportions which must be viewed to be appreciated. Warmed by gas central heating and complemented by UPVC double glazing, features include entrance porch, entrance hall, large lounge with lovely views, separate dining room with kitchen off, two ground floor bedrooms and a shower room and W.C. A staircase from the hallway gives access to the first floor, where there is a landing with large storage room, two double bedrooms and a luxury bathroom and W.C with a classic white suite. Outside to the front is a long garden and a paved area offering off street parking. At the rear is a lawned garden with paved patio, mature well stocked boarders and feature water fall.
LOCATION Proceeding out of Poulton along Garstang Road East to Singleton traffic light junction and Poolfoot Lane is diagonally on the left. Spring cottage is a short distance along on the left.
The accommodation comprises:-
ON THE GROUND FLOOR
ENTRANCE PORCH
ENTRANCE HALL Radiator, stairs.
LOUNGE 19’2 X 11’5. UPVC double glazed window, two radiators, feature wood burner.
DINING ROOM 14’5 X 8’8. UPVC double glazed window, radiator, laminate floor.
KITCHEN 12’2 X 6’8. Fitted with a range of cream base units and worktops with bevelled edges incorporating a 1 ½ bowl single drainer stainless steel sink unit with mixer tap over, built in double oven, hob and hood, built in dishwasher, matching eye level cupboards, feature radiator, UPVC double glazed window, door to rear.
BEDROOM NO 1 20’6 X 6’9. Two UPVC double glazed windows, radiator.
BEDROOM NO 2 9’7 X 7’7. Two UPVC double glazed windows.
SHOWER ROOM & W.C Large shower cubicle, wash hand basin, W.C – low flush, part tiled walls, heated chrome ladder towel rail, UPVC double glazed window.
ON THE FIRST FLOOR
LANDING Deep storage cupboard housing Main combi boiler.
BEDROOM NO 3 12’5 X 10’7. UPVC double glazed window, radiator, fitted wardrobes.
BEDROOM NO 4 11’10 X 10’6. Velux window, radiator, under eaves storage.
OUTSIDE
GARDENS TO FORONT & REAR
OFF STREET PARKING
SERVICES All mains services – gas fired central heating.
TENURE Freehold.
VIEWINGS Only by prior appointment through Duncan Raistrick Estate Agents. Tel:-[use Contact Agent Button] – open 7 days a week.
Interested in this property?
Council tax
First listed
Over a month agoPoolfoot Lane, Singleton FY6
Marketed by
Duncan Raistrick Estate Agents - Blackpool 99 Topping Street Blackpool FY1 3AAPlacebuzz mortgage repayment calculator
Monthly repayment
The Est. Mortgage is for a 25 years repayment mortgage based on a 10% deposit and a 5.5% annual interest. It is only intended as a guide. Make sure you obtain accurate figures from your lender before committing to any mortgage. Your home may be repossessed if you do not keep up repayments on a mortgage.
Poolfoot Lane, Singleton FY6 - Streetview
DISCLAIMER: Property descriptions and related information displayed on this page are marketing materials provided by Duncan Raistrick Estate Agents - Blackpool. Placebuzz does not warrant or accept any responsibility for the accuracy or completeness of the property descriptions or related information provided here and they do not constitute property particulars. Please contact Duncan Raistrick Estate Agents - Blackpool for full details and further information.






