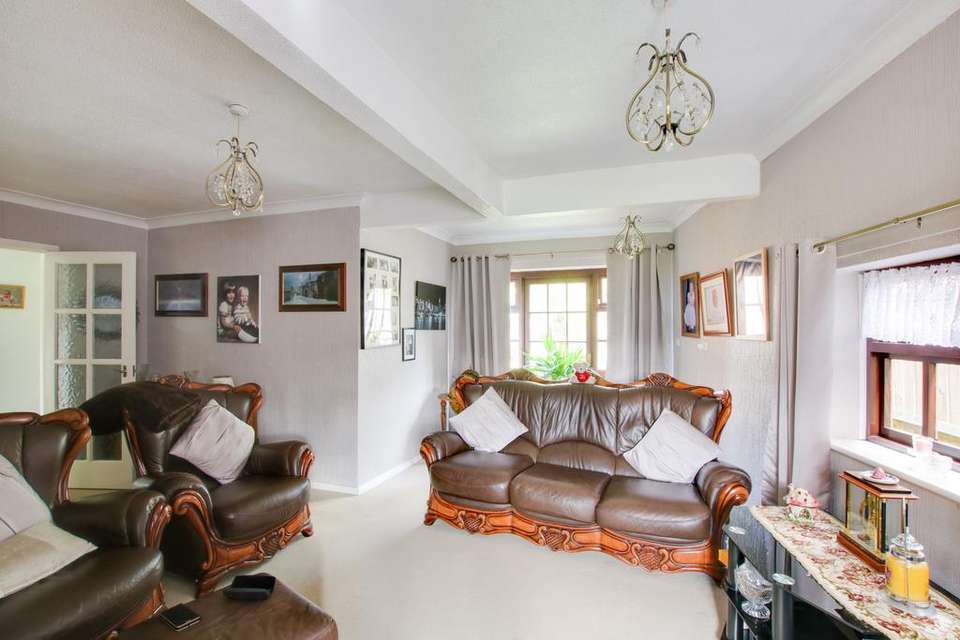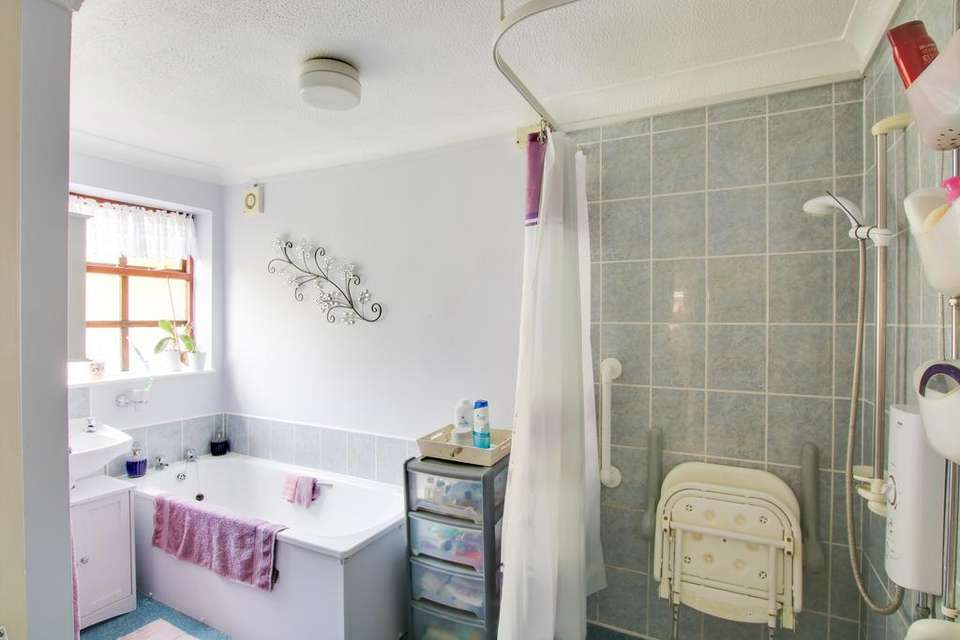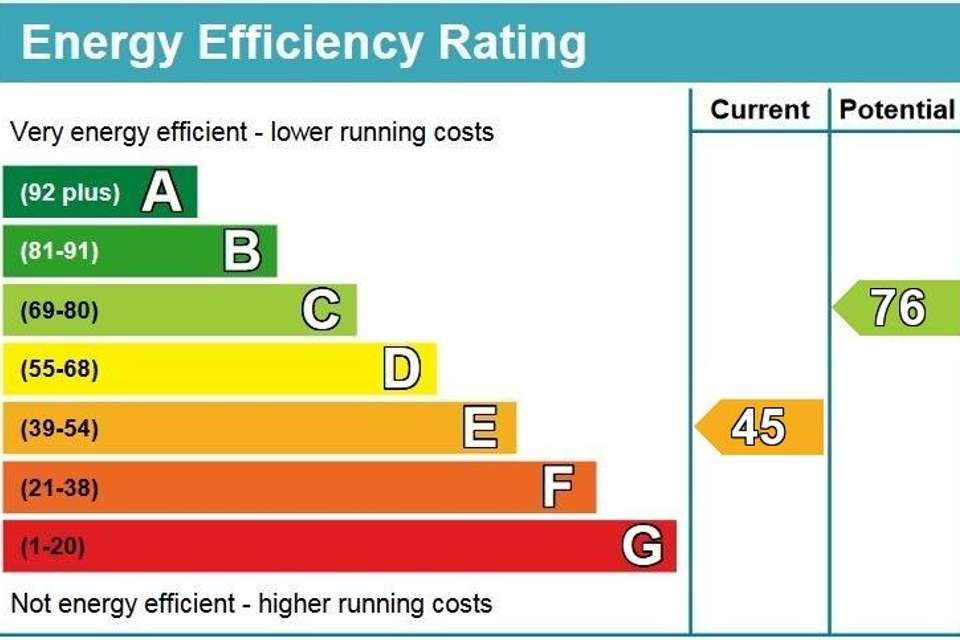3 bedroom detached bungalow for sale
SOBERTONbungalow
bedrooms
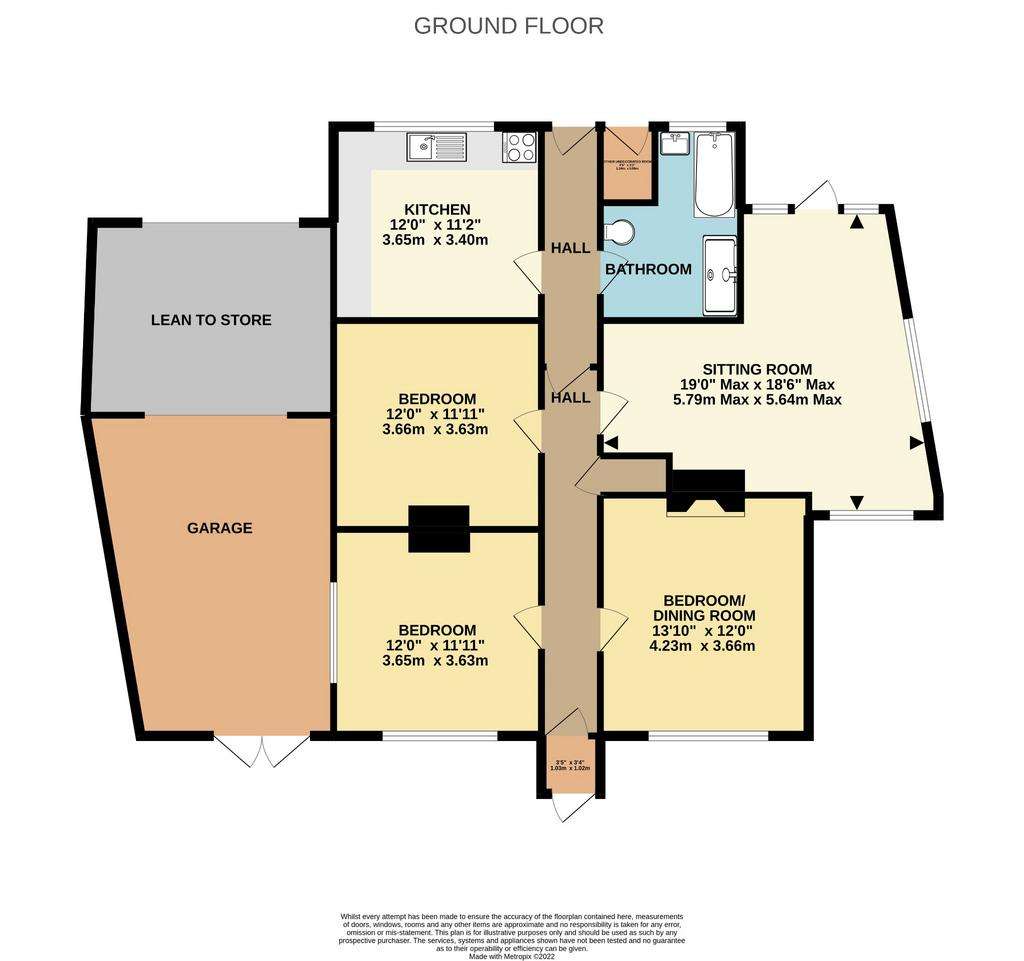
Property photos


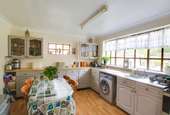

+13
Property description
Superbly situated detached bungalow, set within fabulous gardens of approximately 0.65 of an acre - offering tremendous opportunity for living a semi-rural life style within the lovely Meon Valley countryside. The bungalow is on the market for the first time since it was built in 1965 and offers great potential for a new family to enhance and personalise with their own refurbishment. The versatile accommodation could be used as three bedrooms with one reception room or alternatively two bedrooms and two reception rooms. The attractive and extensive gardens are a real feature of the property, with plenty of parking and a garage to the side of the bungalow. Early interest and viewing advised.
ENTRANCE:
Front door leading to:
ENTRANCE PORCH:
Tiled floor. Front door leading to:
ENTRANCE HALL:
Airing cupboard with 'Worcester' oil fired boiler.
KITCHEN/BREAKFAST ROOM:
Fitted with a range of wall, drawer and base units. Incorporating, stainless steel one and half bowl sink unit. Appliance spaces for washing machine, cooker and fridge/freezer. Radiator. Window with a lovely view overlooking the rear garden and window to the side aspect.
SITTING ROOM:
With windows to the front, side and rear aspects. Glazed door to the rear garden. Radiator.
BEDROOM ONE:
Double bedroom with bow window to the front aspect. Radiator.
BEDROOM TWO/DINING ROOM:
Bow window to the front aspect. Radiator.
BEDROOM THREE:
Window to the side aspect. Fitted wardrobe with cupboard storage above. Radiator.
BATHROOM
Fitted with a white suite comprising, panelled bath, wash hand basin and WC. Walk in shower with tiled surround. Radiator. Window to the rear aspect.
REAR HALLWAY:
Door leading into the rear garden.
OUTSIDE:
The gardens are a superb feature of the property and extend to approximately 0.66 of an acre. The bungalow is set well back from the road and is mainly laid to lawn with some established trees and shrubs. The driveway, provides a good amount of parking and leads to the GARAGE. There is a covered storage area to the rear of the garage. The substantial rear garden is a perfect haven - with extensive lawn areas a variety of mature trees and plenty of space for the 'Good Life'. There is a good sized timber workshop/storage shed and two ponds.
COUNCIL TAX BAND E: WINCHESTER CITY COUNCIL £2,729.46 FOR 2024 /2025
ENTRANCE:
Front door leading to:
ENTRANCE PORCH:
Tiled floor. Front door leading to:
ENTRANCE HALL:
Airing cupboard with 'Worcester' oil fired boiler.
KITCHEN/BREAKFAST ROOM:
Fitted with a range of wall, drawer and base units. Incorporating, stainless steel one and half bowl sink unit. Appliance spaces for washing machine, cooker and fridge/freezer. Radiator. Window with a lovely view overlooking the rear garden and window to the side aspect.
SITTING ROOM:
With windows to the front, side and rear aspects. Glazed door to the rear garden. Radiator.
BEDROOM ONE:
Double bedroom with bow window to the front aspect. Radiator.
BEDROOM TWO/DINING ROOM:
Bow window to the front aspect. Radiator.
BEDROOM THREE:
Window to the side aspect. Fitted wardrobe with cupboard storage above. Radiator.
BATHROOM
Fitted with a white suite comprising, panelled bath, wash hand basin and WC. Walk in shower with tiled surround. Radiator. Window to the rear aspect.
REAR HALLWAY:
Door leading into the rear garden.
OUTSIDE:
The gardens are a superb feature of the property and extend to approximately 0.66 of an acre. The bungalow is set well back from the road and is mainly laid to lawn with some established trees and shrubs. The driveway, provides a good amount of parking and leads to the GARAGE. There is a covered storage area to the rear of the garage. The substantial rear garden is a perfect haven - with extensive lawn areas a variety of mature trees and plenty of space for the 'Good Life'. There is a good sized timber workshop/storage shed and two ponds.
COUNCIL TAX BAND E: WINCHESTER CITY COUNCIL £2,729.46 FOR 2024 /2025
Interested in this property?
Council tax
First listed
Over a month agoEnergy Performance Certificate
SOBERTON
Marketed by
Pearsons - Bishops Waltham 7 Cross Street Bishops Waltham, Hampshire SO32 1EZPlacebuzz mortgage repayment calculator
Monthly repayment
The Est. Mortgage is for a 25 years repayment mortgage based on a 10% deposit and a 5.5% annual interest. It is only intended as a guide. Make sure you obtain accurate figures from your lender before committing to any mortgage. Your home may be repossessed if you do not keep up repayments on a mortgage.
SOBERTON - Streetview
DISCLAIMER: Property descriptions and related information displayed on this page are marketing materials provided by Pearsons - Bishops Waltham. Placebuzz does not warrant or accept any responsibility for the accuracy or completeness of the property descriptions or related information provided here and they do not constitute property particulars. Please contact Pearsons - Bishops Waltham for full details and further information.






