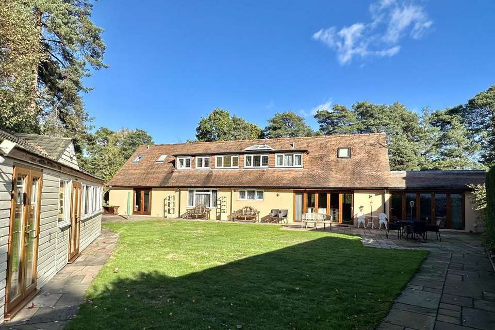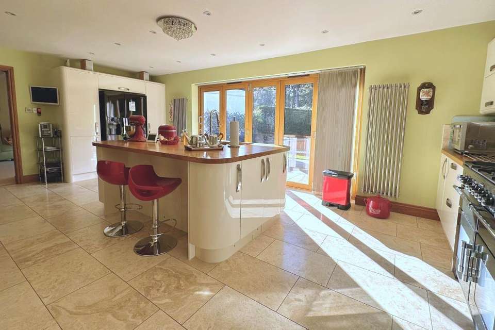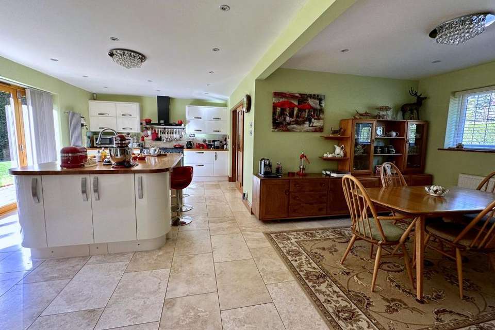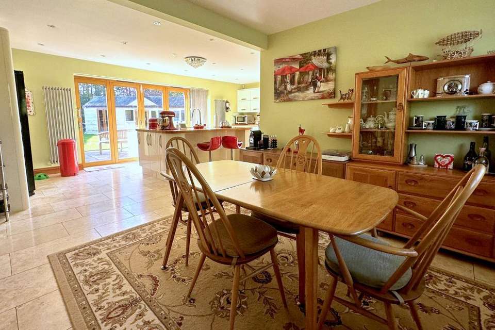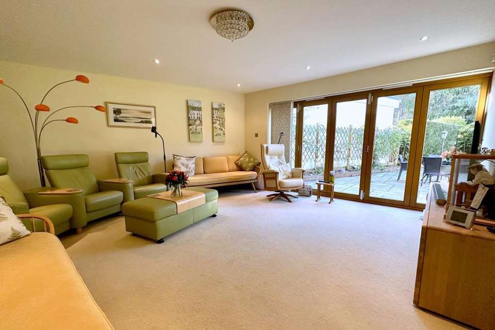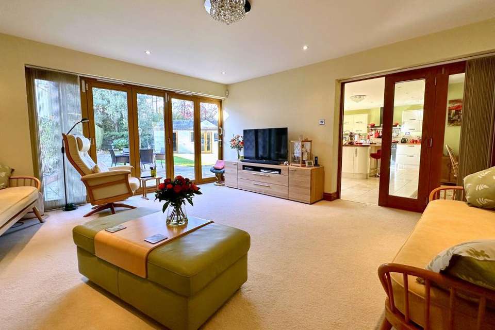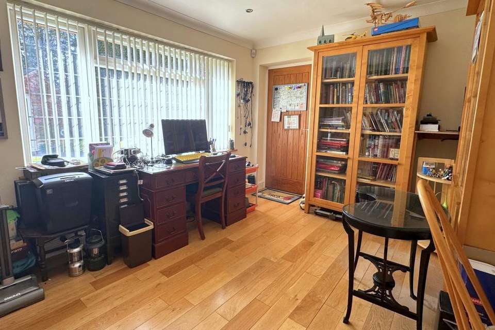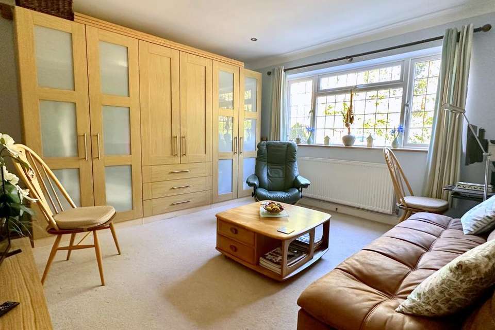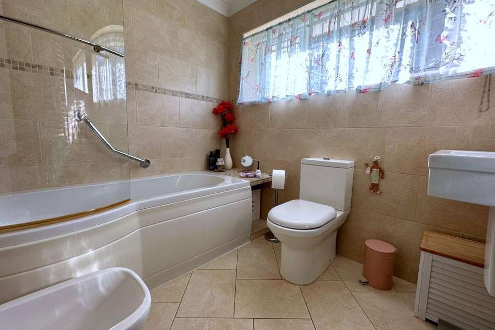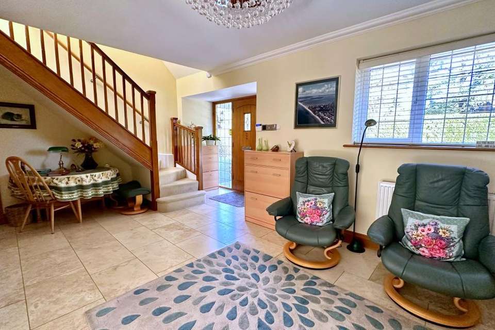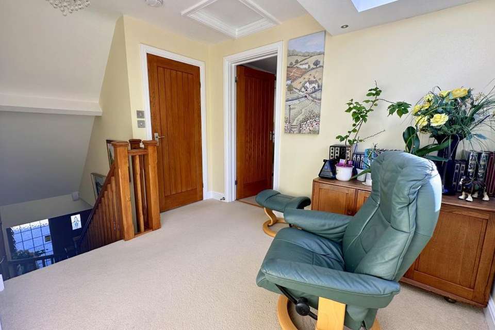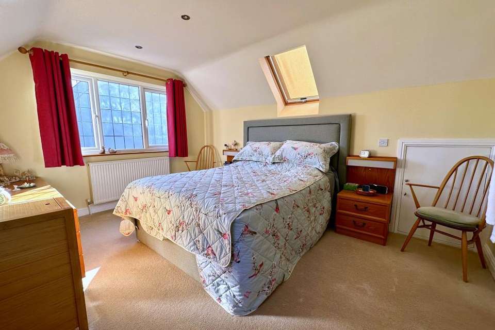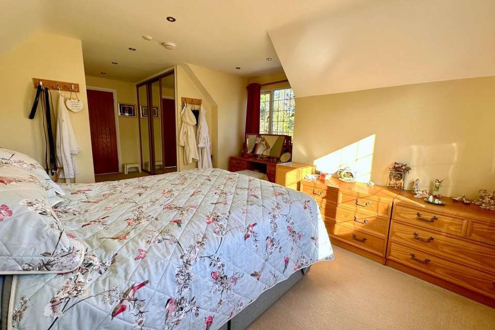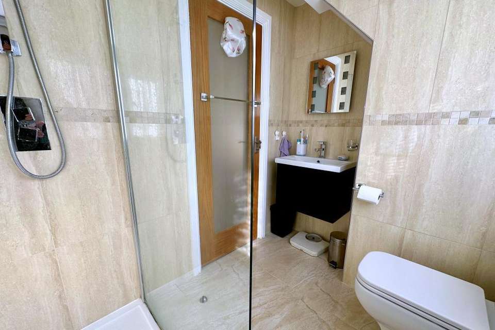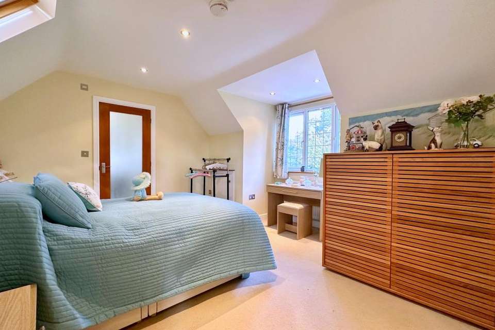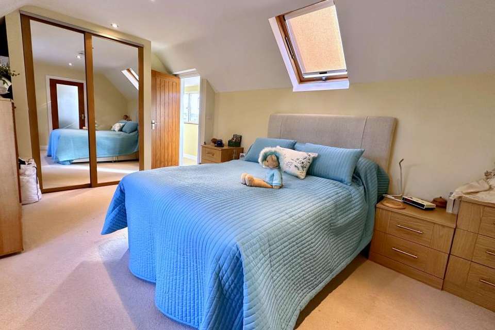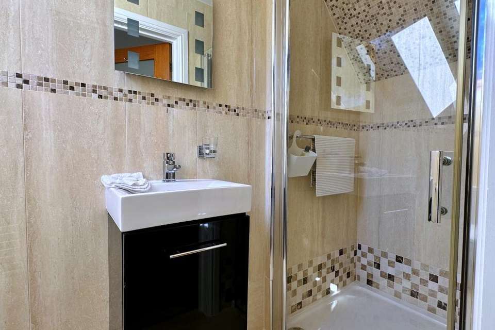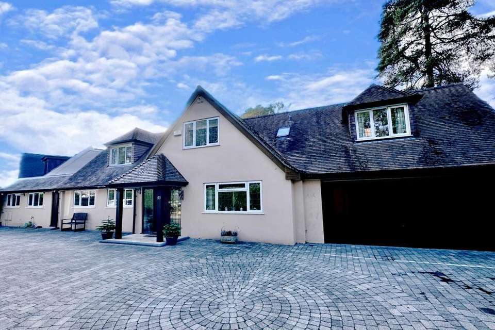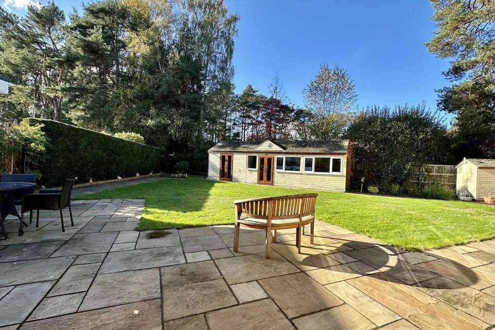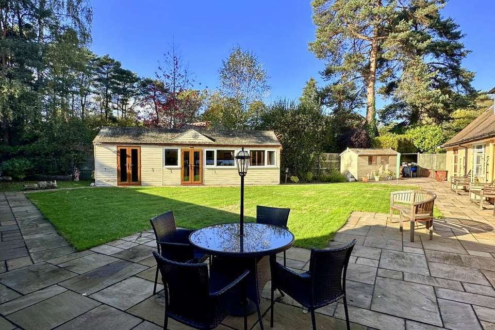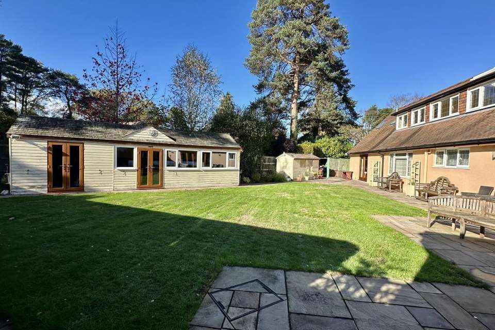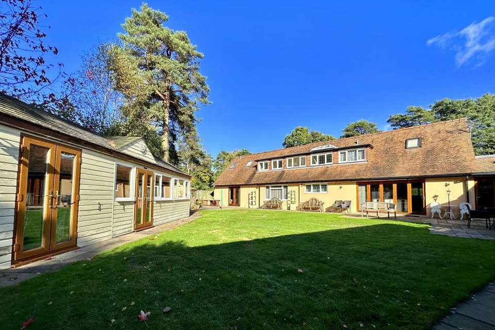5 bedroom detached house for sale
Ashley Heath, BH24 2HRdetached house
bedrooms
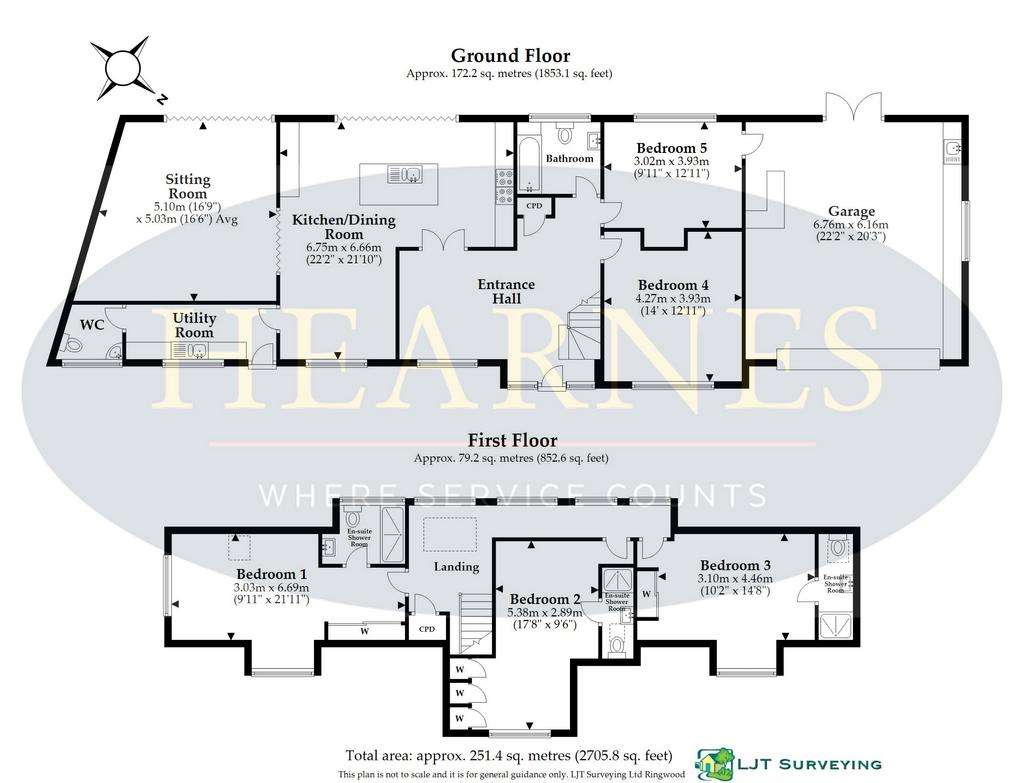
Property photos

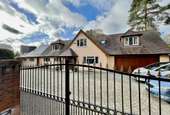

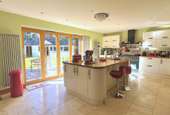
+23
Property description
A stunning five bedroom detached chalet style home which has been extended and refurbished to a high standard situated in a sought after road within Ashley Heath and offering approximately 2700 square feet of spacious and versatile accommodation with potential to create an annexe. The property is within a short drive of the New Forest, the open woodlands of Ashley Heath and Moors Valley Country Park with fabulous walks and a golf course, also providing good commuter links to Bournemouth, Southampton and the market town of Ringwood and benefitting from double glazing, gas central heating and Travertine flooring.
There is an impressive entrance hallway which could be utilised as a dining hall with doors leading to a stunning open plan kitchen/dining room with bi-folding doors leading to the garden, bringing the outside in.
The kitchen area has high gloss base and wall units with wooden worktops, built in larder cupboards, a dishwasher, large island with further storage and two wine fridges, a Rangemaster with double oven, grill, hot plate and 5 gas hob with extractor fan, American style fridge/freezer and contemporary radiators. A utility room with ample storage and built in washing machine and dryer with a cloakroom/wc to the side
.
There are three reception rooms, two of which could be utilised as bedrooms and the sitting room which has bi-folding doors to the garden and wiring for surround sound. Also on the ground floor there is a family bathroom/wc with a modern four piece suite and a heated towel rail. The integral garage is currently utilised as a games room with French doors to the garden, a basin with several storage cupboards, a bar with built in fridge, an electric up and over door, power, heating and lighting.
The first floor landing which has space for a desk provides access to three double bedrooms, all of which have wardrobes and en-suite shower rooms which are tiled with heated towel rails and vanity cupboards.
The property is approached at the front onto paved brick off road parking for several cars, with wrought iron gates and brick pillars to the front, a low brick wall and hedging. The rear garden has been beautifully landscaped with a a sandstone patio, a lawn area and a fabulous outbuilding with a studio benefitting from power and lighting and a further covered area, all enclosed by fencing with gated access to the front.
Viewing highly recommended in order for a buyer to appreciate the condition, size and location of this delightful property.
COUNCIL TAX BAND: G
ENERGY EFFICIENCY RATING: C
Note:
There is an impressive entrance hallway which could be utilised as a dining hall with doors leading to a stunning open plan kitchen/dining room with bi-folding doors leading to the garden, bringing the outside in.
The kitchen area has high gloss base and wall units with wooden worktops, built in larder cupboards, a dishwasher, large island with further storage and two wine fridges, a Rangemaster with double oven, grill, hot plate and 5 gas hob with extractor fan, American style fridge/freezer and contemporary radiators. A utility room with ample storage and built in washing machine and dryer with a cloakroom/wc to the side
.
There are three reception rooms, two of which could be utilised as bedrooms and the sitting room which has bi-folding doors to the garden and wiring for surround sound. Also on the ground floor there is a family bathroom/wc with a modern four piece suite and a heated towel rail. The integral garage is currently utilised as a games room with French doors to the garden, a basin with several storage cupboards, a bar with built in fridge, an electric up and over door, power, heating and lighting.
The first floor landing which has space for a desk provides access to three double bedrooms, all of which have wardrobes and en-suite shower rooms which are tiled with heated towel rails and vanity cupboards.
The property is approached at the front onto paved brick off road parking for several cars, with wrought iron gates and brick pillars to the front, a low brick wall and hedging. The rear garden has been beautifully landscaped with a a sandstone patio, a lawn area and a fabulous outbuilding with a studio benefitting from power and lighting and a further covered area, all enclosed by fencing with gated access to the front.
Viewing highly recommended in order for a buyer to appreciate the condition, size and location of this delightful property.
COUNCIL TAX BAND: G
ENERGY EFFICIENCY RATING: C
Note:
Interested in this property?
Council tax
First listed
Over a month agoAshley Heath, BH24 2HR
Marketed by
Hearnes Estate Agents - Ringwood 52-54 High Street Ringwood BH24 1AGCall agent on 01425 489955
Placebuzz mortgage repayment calculator
Monthly repayment
The Est. Mortgage is for a 25 years repayment mortgage based on a 10% deposit and a 5.5% annual interest. It is only intended as a guide. Make sure you obtain accurate figures from your lender before committing to any mortgage. Your home may be repossessed if you do not keep up repayments on a mortgage.
Ashley Heath, BH24 2HR - Streetview
DISCLAIMER: Property descriptions and related information displayed on this page are marketing materials provided by Hearnes Estate Agents - Ringwood. Placebuzz does not warrant or accept any responsibility for the accuracy or completeness of the property descriptions or related information provided here and they do not constitute property particulars. Please contact Hearnes Estate Agents - Ringwood for full details and further information.



