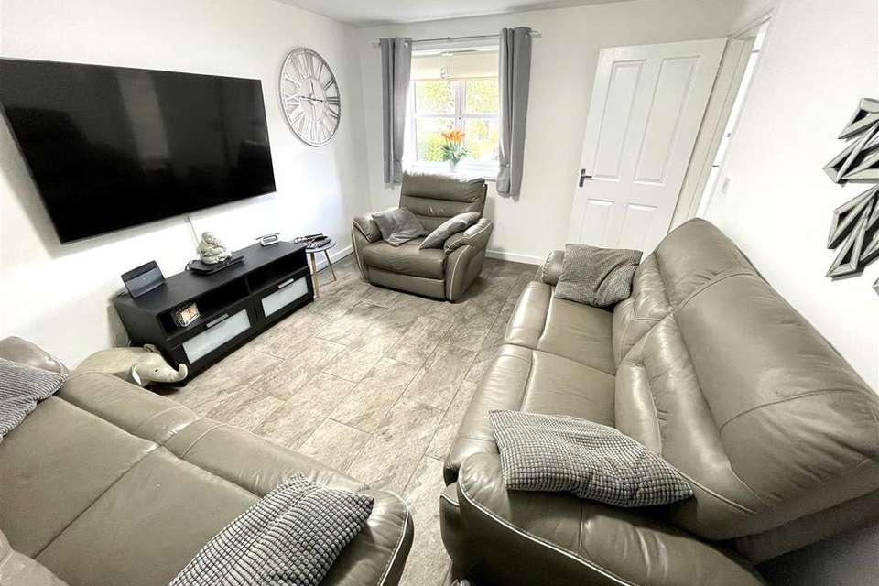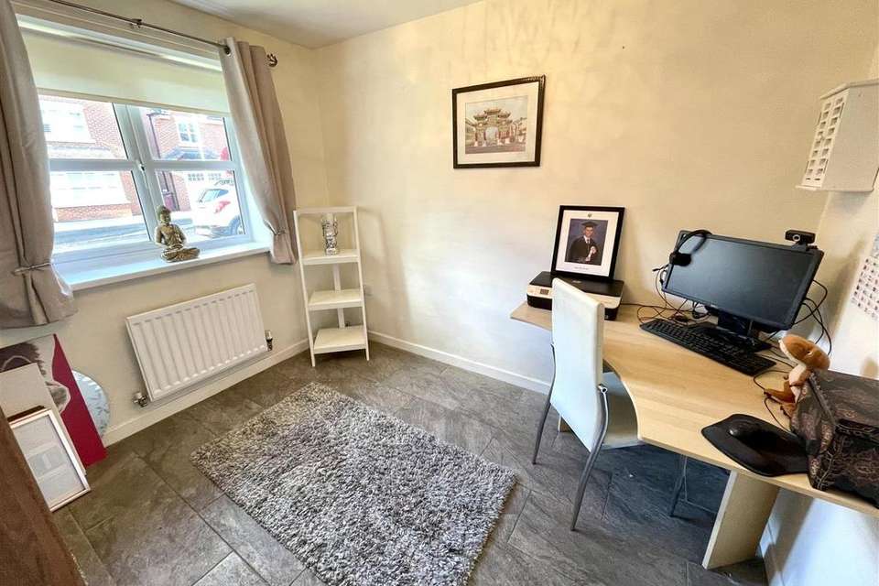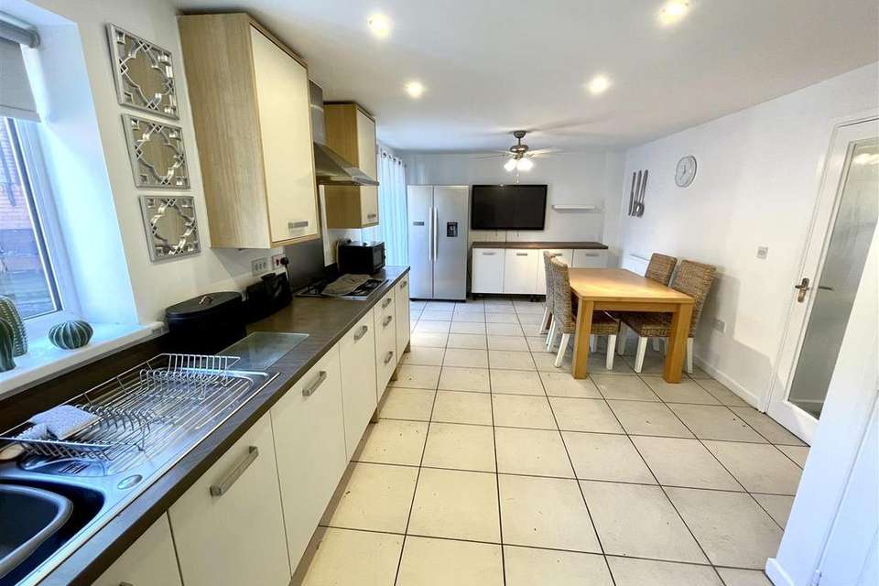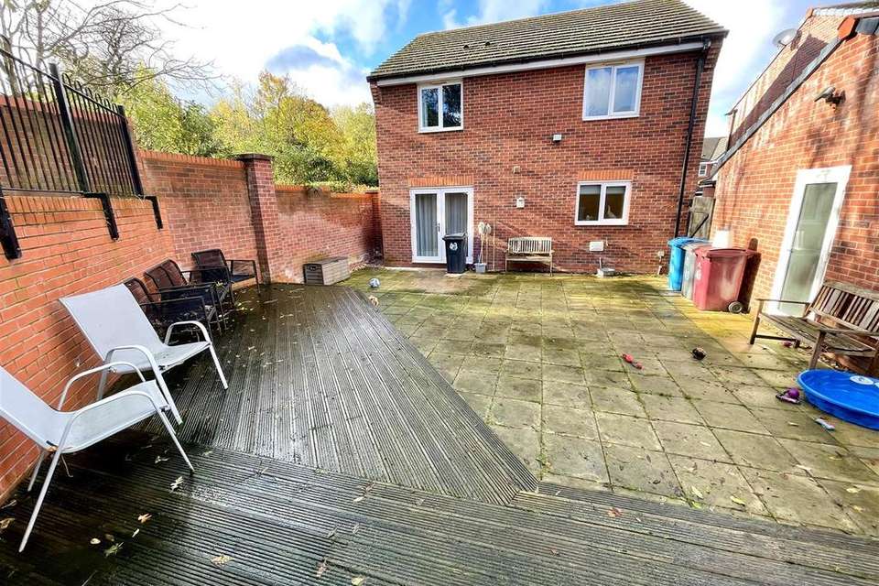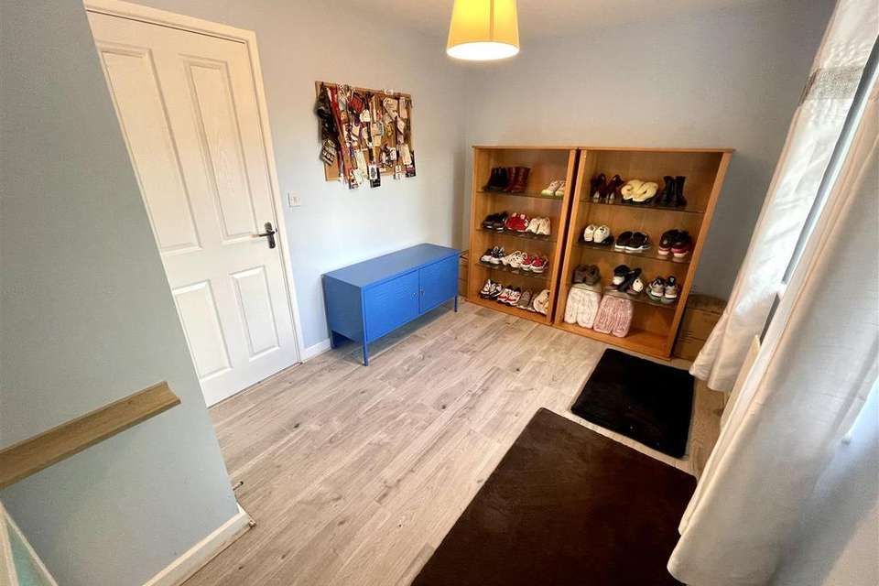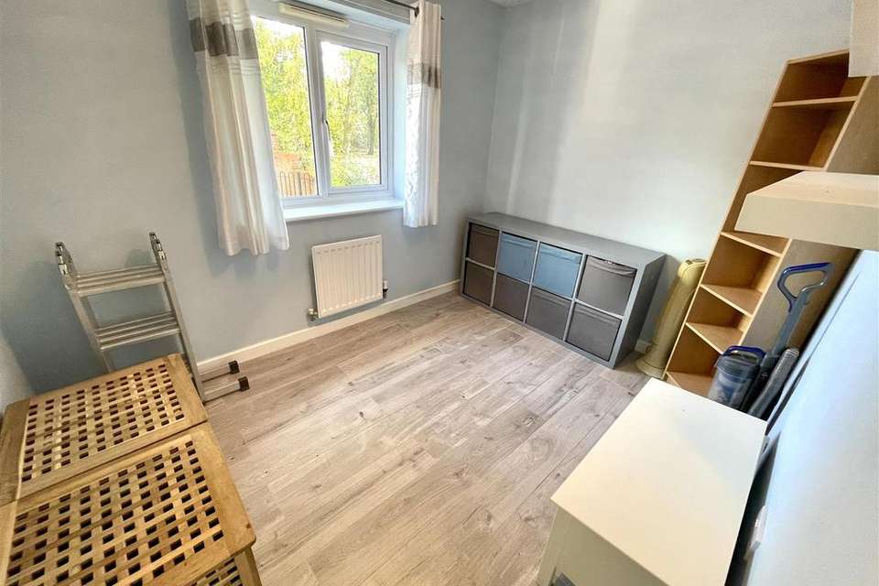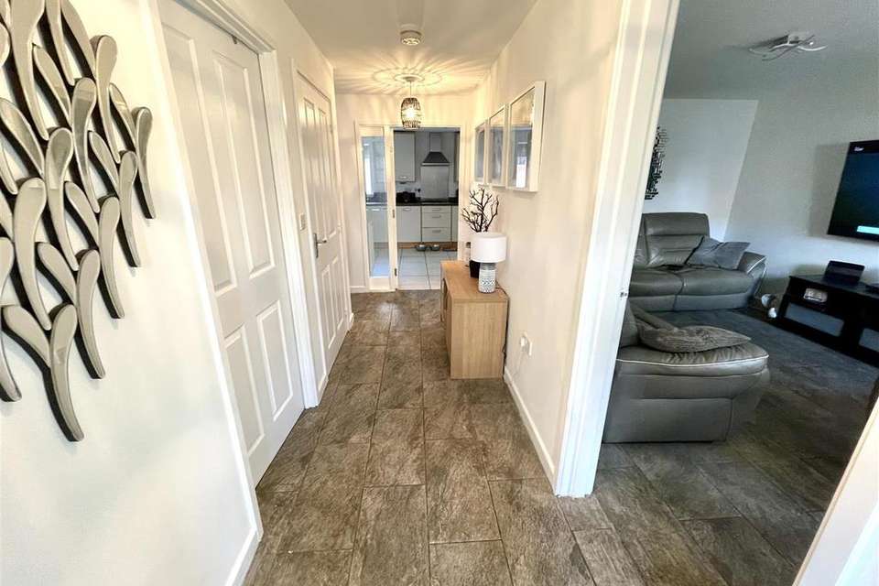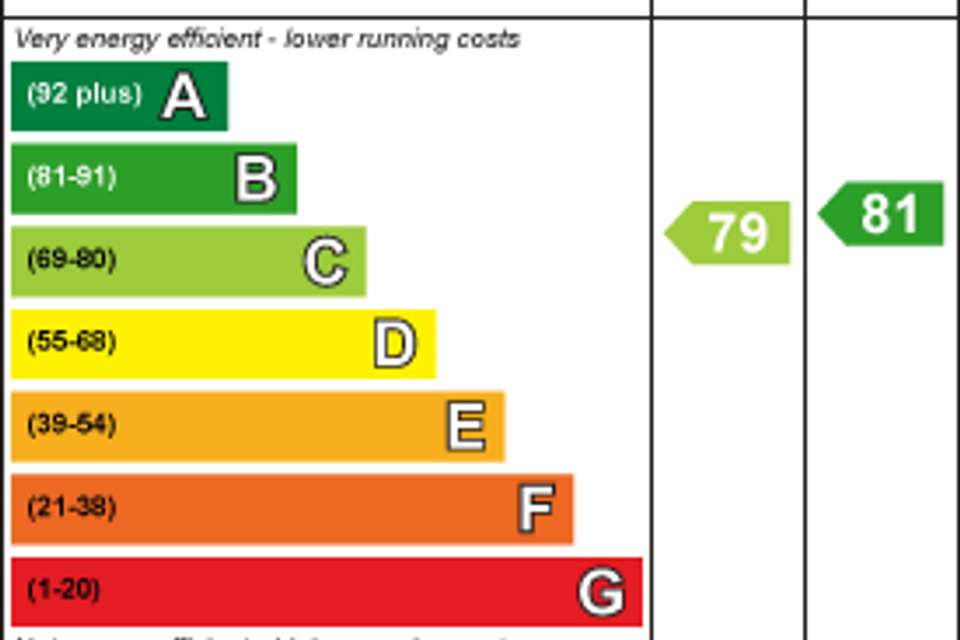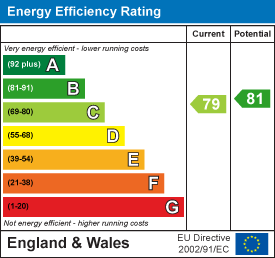4 bedroom detached house for sale
Roby, Liverpooldetached house
bedrooms
Property photos




+22
Property description
Alpha-move are delighted to offer this fantastic four bedroom detached property on Earle Ave, L36, close to schools, local amenities and major transport networks for road and rail. The property comprises of large hallway, two lounges (one currently being used as an office), ground floor wc, and a fully fitted open plan rear kitchen/ diner. To the first floor are four double bedrooms(main with en-suite) and family bathroom. Externally there is driveway leading to a detached garage at the rear side, with a large rear garden which is currently paved and decked and an upper rear lawned garden . This property offers spacious living in a secluded spot and would be ideal for growing families. Early viewing is strongly recommended.
Tenure: Leasehold
Council tax band - E - Knowsley Council
Living Room - 3.233 x 4.221 (10'7" x 13'10") - Radiator, upvc window to front aspect.
Kitchen/Dining Area - 3.452 x 7.146 (11'3" x 23'5") - Kitchen comprises of various wall and base units, stainless steel sink, oven, hob, extractor, fridge freezer, upvc window and french doors to rear aspect.
Family Room - 2.321 x 2.901 (7'7" x 9'6") - Radiator, upvc window to front aspect.
Downstairs Wc - 2.321 x 1.093 (7'7" x 3'7") - Low level wc, wash hand basin, radiator, upvc window to side aspect.
Bedroom One - 3.900 x 3.129 (12'9" x 10'3") - Radiator, upvc window.
En Suite - 1.982 x 2.036 (6'6" x 6'8") - Shower cubical, low level wc, wash hand basin, radiator, upvc window.
Bedroom Two - 3.153 x 3.129 (10'4" x 10'3") - Radiator, upvc window.
Bedroom Three - 3.921 x 2.600 (12'10" x 8'6") - Radiator, upvc window
Bedroom Four - 3.232 x 2.200 (10'7" x 7'2") - Radiator, upvc window.
Family Bathroom - 2.309 x 2.107 (7'6" x 6'10") - Shower cubical, bath, low level wc, wash hand basin, radiator, upvc window.
External Garage - 5.33 x 2.5 (17'5" x 8'2") - Wooden double doors.
Tenure: Leasehold
Council tax band - E - Knowsley Council
Living Room - 3.233 x 4.221 (10'7" x 13'10") - Radiator, upvc window to front aspect.
Kitchen/Dining Area - 3.452 x 7.146 (11'3" x 23'5") - Kitchen comprises of various wall and base units, stainless steel sink, oven, hob, extractor, fridge freezer, upvc window and french doors to rear aspect.
Family Room - 2.321 x 2.901 (7'7" x 9'6") - Radiator, upvc window to front aspect.
Downstairs Wc - 2.321 x 1.093 (7'7" x 3'7") - Low level wc, wash hand basin, radiator, upvc window to side aspect.
Bedroom One - 3.900 x 3.129 (12'9" x 10'3") - Radiator, upvc window.
En Suite - 1.982 x 2.036 (6'6" x 6'8") - Shower cubical, low level wc, wash hand basin, radiator, upvc window.
Bedroom Two - 3.153 x 3.129 (10'4" x 10'3") - Radiator, upvc window.
Bedroom Three - 3.921 x 2.600 (12'10" x 8'6") - Radiator, upvc window
Bedroom Four - 3.232 x 2.200 (10'7" x 7'2") - Radiator, upvc window.
Family Bathroom - 2.309 x 2.107 (7'6" x 6'10") - Shower cubical, bath, low level wc, wash hand basin, radiator, upvc window.
External Garage - 5.33 x 2.5 (17'5" x 8'2") - Wooden double doors.
Interested in this property?
Council tax
First listed
Over a month agoEnergy Performance Certificate
Roby, Liverpool
Marketed by
Alpha-Move - Huyton 3 Childwall Parade Pilch Lane Huyton, Liverpool L14 6TTPlacebuzz mortgage repayment calculator
Monthly repayment
The Est. Mortgage is for a 25 years repayment mortgage based on a 10% deposit and a 5.5% annual interest. It is only intended as a guide. Make sure you obtain accurate figures from your lender before committing to any mortgage. Your home may be repossessed if you do not keep up repayments on a mortgage.
Roby, Liverpool - Streetview
DISCLAIMER: Property descriptions and related information displayed on this page are marketing materials provided by Alpha-Move - Huyton. Placebuzz does not warrant or accept any responsibility for the accuracy or completeness of the property descriptions or related information provided here and they do not constitute property particulars. Please contact Alpha-Move - Huyton for full details and further information.


