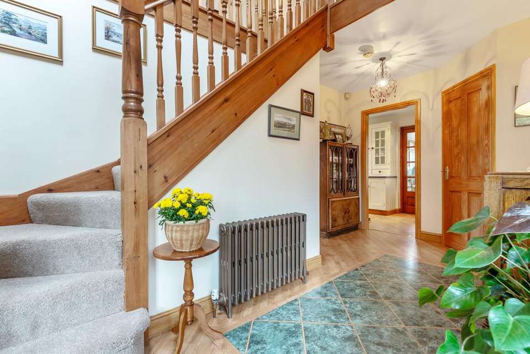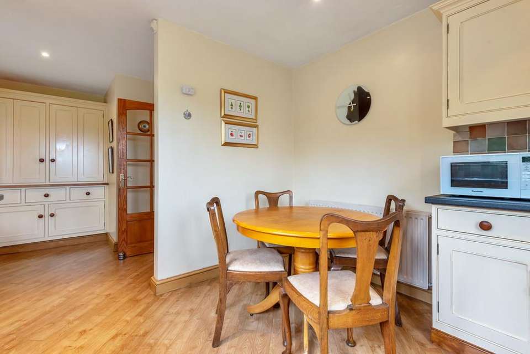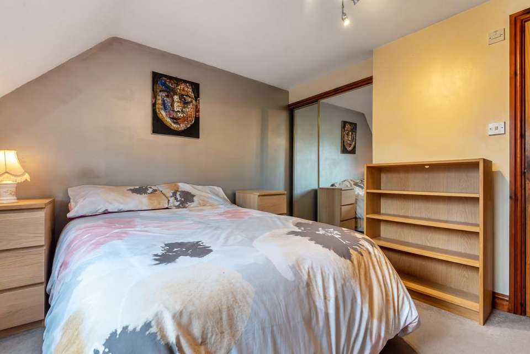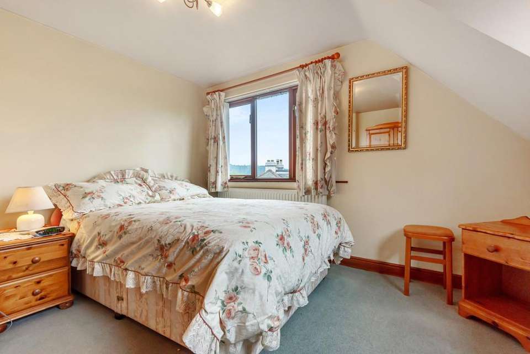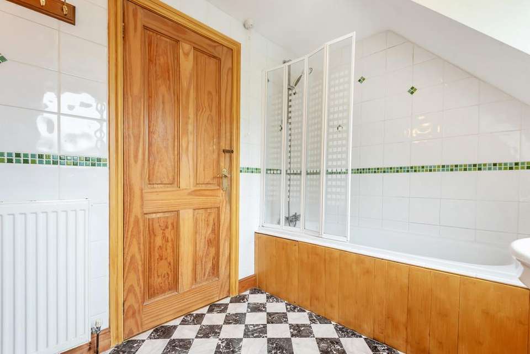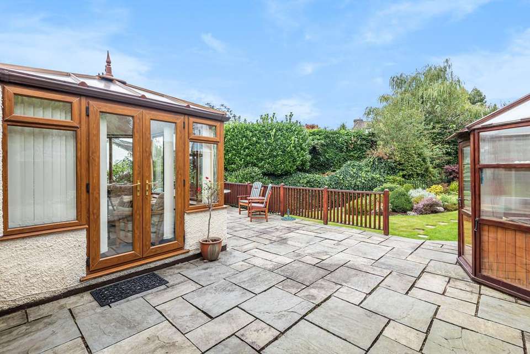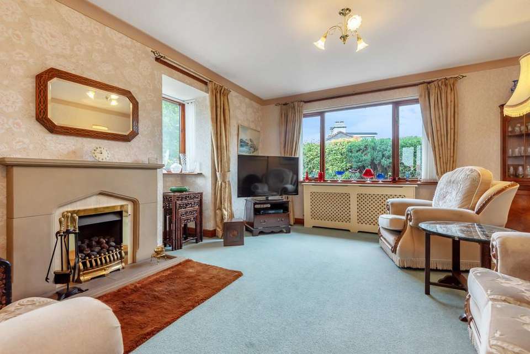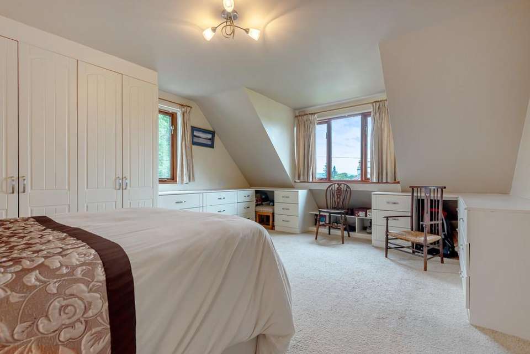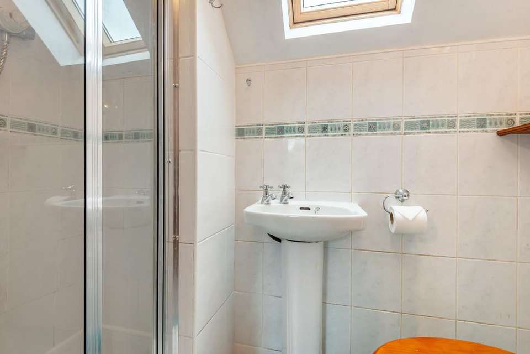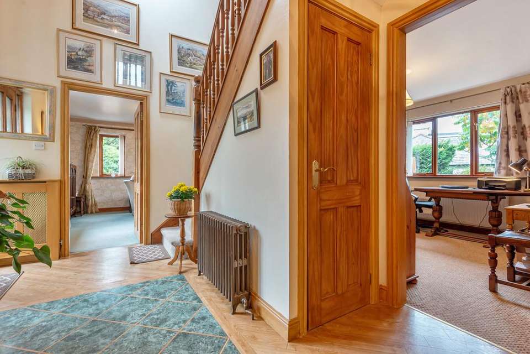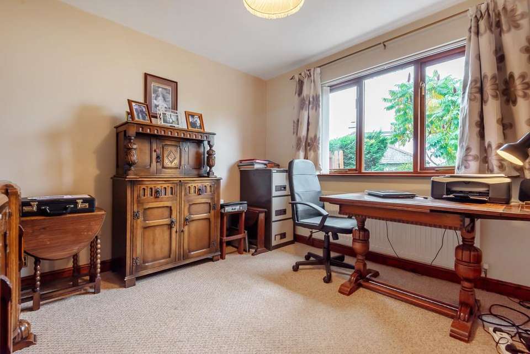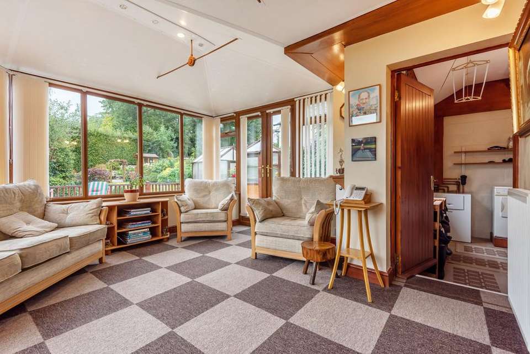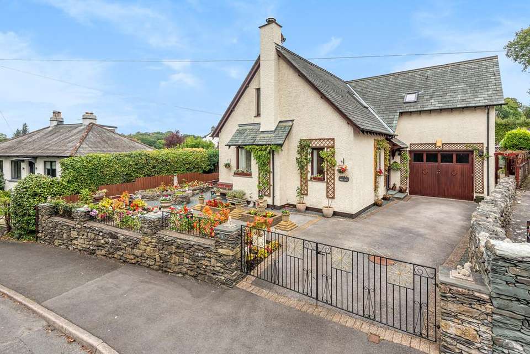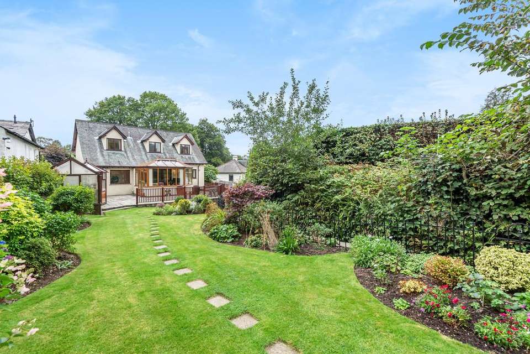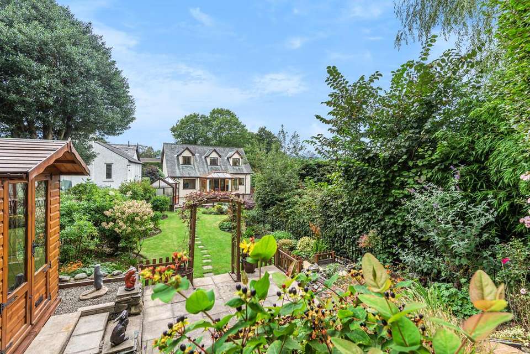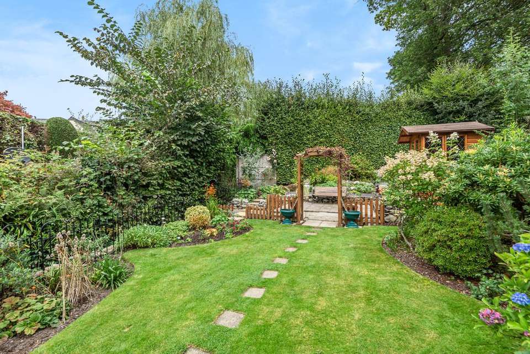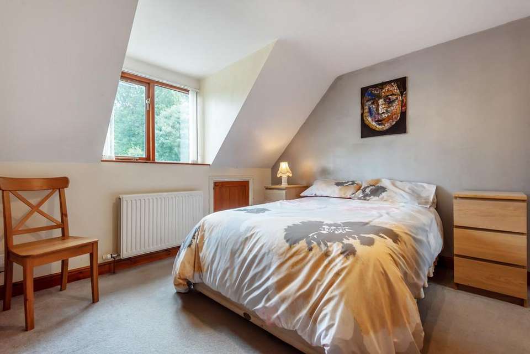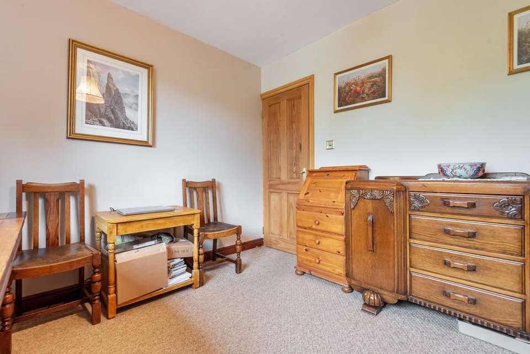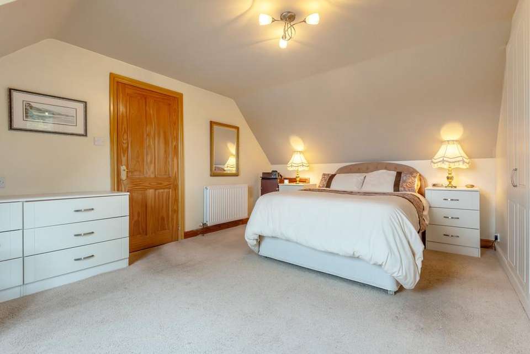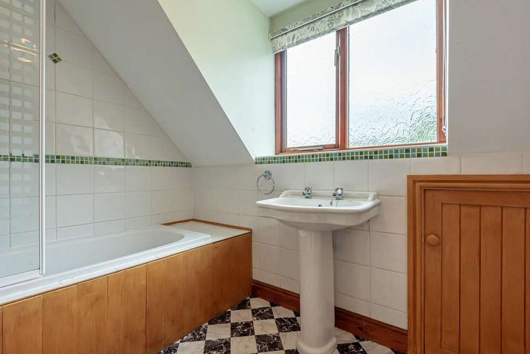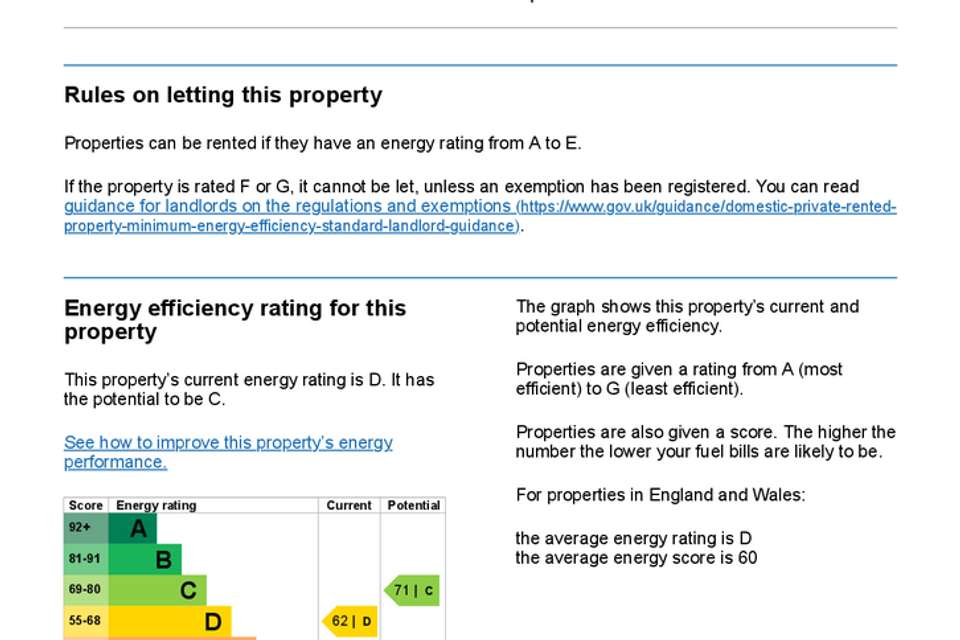4 bedroom detached house for sale
Cumbria, LA23 2ESdetached house
bedrooms
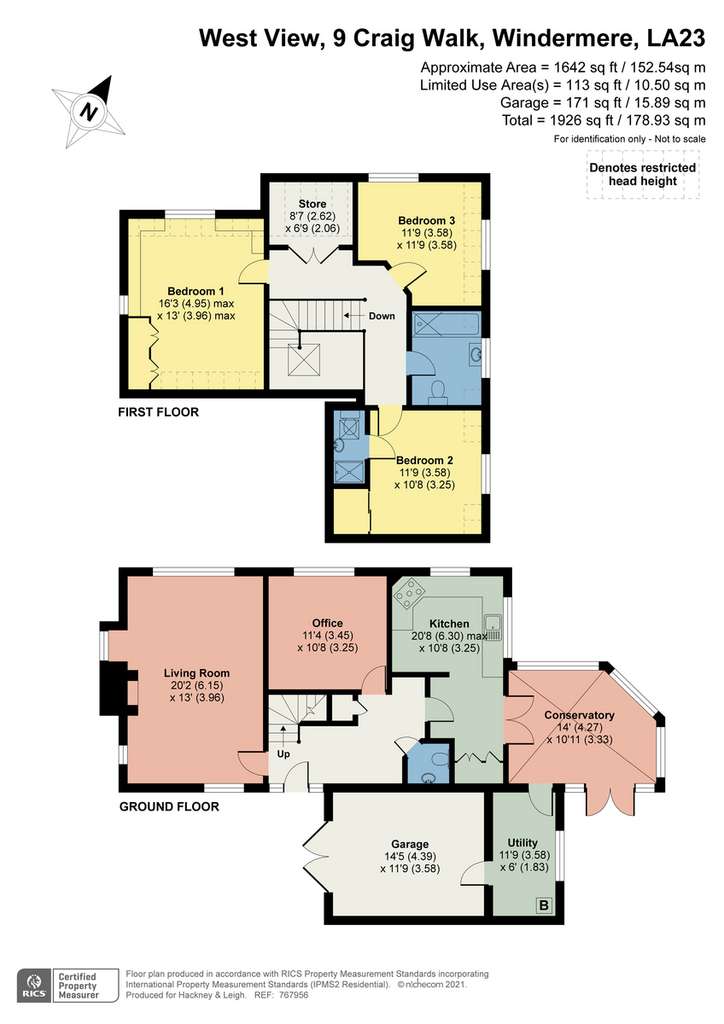
Property photos
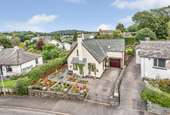
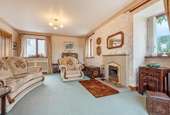
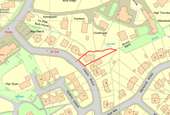
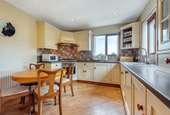
+21
Property description
Location: Midway between Windermere and Bowness-on-Windermere. From the main one-way system in Windermere, proceed down New Road which continues as Lake Road towards Bowness-on-Windermere. Turn left after Thornbarrow Road onto Craig walk, just before the Police Station and West View is a short way up on the left.
On the quieter part of Craig Walk and with the added benefit of not having other houses directly opposite.
Built in the mid 1990's, West View is a good sized detached house with elevated views from the first floor, integral garage plus driveway parking for 2 cars and immaculate gardens with the rear garden being a rear oasis of calm complete with a small stream on the lower edge.
The accommodation consists of a large entrance hall with separate WC, sitting room, office/bedroom 4, breakfast kitchen, conservatory, utility and garage on the ground floor and 3 bedrooms (1 en-suite), bathroom and walk-in store/wardrobe. The property has gas-fired central heating and double-glazed windows.
Outside to the front is a driveway for 2 cars and a pretty front garden area which formerly was a 3rd parking space. The rear garden overlooked by the conservatory is a true gem and it is not a surprise to find out it has won several awards over the years. A great place to relax complete with a small stream bubbling away.
Accommodation: (with approximate measurements)
Entrance Hall Larger than normal it gives a feeling of space enhanced by the open vaulted ceiling and return staircase. Built-in cupboard.
Separate WC With wash basin.
Living Room 20' 2" x 13' 0" (6.15m x 3.96m) A dual aspect room with gas-fired coal-effect fire.
Office 11' 4" x 10' 8" (3.45m x 3.25m)
Kitchen 20' 8 max" x 10' 8" (6.3m x 3.25m) With a range of fitted wall and base units, part-tiled walls, stainless steel sink and integrated dishwasher, fridge, electric oven and gas hob with cooker hood over, double doors to
Conservatory 14' 0" x 10' 11" (4.27m x 3.33m) Overlooking the garden.
Utility 11' 9" x 6' 0" (3.58m x 1.83m) With Worcester gas-fired boiler, pluming for washing machine and space for a dryer.
Garage 14' 5" x 11' 9" (4.39m x 3.58m) Accessed through the utility room with light and power.
Return stairs to First Floor
Landing Overlooking the entrance hall to enhance the feeling of space.
Bedroom 1 16' 3 max" x 13' 0 max" (4.95m x 3.96m) With a range of fitted furniture.
Bedroom 2 11' 9" x 10' 8" (3.58m x 3.25m) Fitted cupboard and en-suite shower room of WC, wash basin, shower cubicle, tiled floor and walls and Velux window.
Bedroom 3 11' 9" x 11' 9" (3.58m x 3.58m)
Bathroom With tiled walls, bath with shower over, wash basin and WC.
Store 8' 7" x 6' 9" (2.62m x 2.06m)
Outside: Parking for 2 cars and small front garden (formally 3rd parking space). To the rear is a beautiful garden with central lawn, large patio, rockery, greenhouse and summer house. It even has a small stream running down the far side of the garden.
Services: Mains gas, electric, water and drainage. Gas-fired central heating to radiators and double glazed windows.
Council Tax: South Lakeland District Council - Band F.
Tenure: Freehold.
Viewings: Strictly by appointment with Hackney & Leigh Windermere Sales Office.
Energy Performance Certificate: The full Energy Performance Certificate is available on our website and also at any of our offices.
On the quieter part of Craig Walk and with the added benefit of not having other houses directly opposite.
Built in the mid 1990's, West View is a good sized detached house with elevated views from the first floor, integral garage plus driveway parking for 2 cars and immaculate gardens with the rear garden being a rear oasis of calm complete with a small stream on the lower edge.
The accommodation consists of a large entrance hall with separate WC, sitting room, office/bedroom 4, breakfast kitchen, conservatory, utility and garage on the ground floor and 3 bedrooms (1 en-suite), bathroom and walk-in store/wardrobe. The property has gas-fired central heating and double-glazed windows.
Outside to the front is a driveway for 2 cars and a pretty front garden area which formerly was a 3rd parking space. The rear garden overlooked by the conservatory is a true gem and it is not a surprise to find out it has won several awards over the years. A great place to relax complete with a small stream bubbling away.
Accommodation: (with approximate measurements)
Entrance Hall Larger than normal it gives a feeling of space enhanced by the open vaulted ceiling and return staircase. Built-in cupboard.
Separate WC With wash basin.
Living Room 20' 2" x 13' 0" (6.15m x 3.96m) A dual aspect room with gas-fired coal-effect fire.
Office 11' 4" x 10' 8" (3.45m x 3.25m)
Kitchen 20' 8 max" x 10' 8" (6.3m x 3.25m) With a range of fitted wall and base units, part-tiled walls, stainless steel sink and integrated dishwasher, fridge, electric oven and gas hob with cooker hood over, double doors to
Conservatory 14' 0" x 10' 11" (4.27m x 3.33m) Overlooking the garden.
Utility 11' 9" x 6' 0" (3.58m x 1.83m) With Worcester gas-fired boiler, pluming for washing machine and space for a dryer.
Garage 14' 5" x 11' 9" (4.39m x 3.58m) Accessed through the utility room with light and power.
Return stairs to First Floor
Landing Overlooking the entrance hall to enhance the feeling of space.
Bedroom 1 16' 3 max" x 13' 0 max" (4.95m x 3.96m) With a range of fitted furniture.
Bedroom 2 11' 9" x 10' 8" (3.58m x 3.25m) Fitted cupboard and en-suite shower room of WC, wash basin, shower cubicle, tiled floor and walls and Velux window.
Bedroom 3 11' 9" x 11' 9" (3.58m x 3.58m)
Bathroom With tiled walls, bath with shower over, wash basin and WC.
Store 8' 7" x 6' 9" (2.62m x 2.06m)
Outside: Parking for 2 cars and small front garden (formally 3rd parking space). To the rear is a beautiful garden with central lawn, large patio, rockery, greenhouse and summer house. It even has a small stream running down the far side of the garden.
Services: Mains gas, electric, water and drainage. Gas-fired central heating to radiators and double glazed windows.
Council Tax: South Lakeland District Council - Band F.
Tenure: Freehold.
Viewings: Strictly by appointment with Hackney & Leigh Windermere Sales Office.
Energy Performance Certificate: The full Energy Performance Certificate is available on our website and also at any of our offices.
Council tax
First listed
Over a month agoEnergy Performance Certificate
Cumbria, LA23 2ES
Placebuzz mortgage repayment calculator
Monthly repayment
The Est. Mortgage is for a 25 years repayment mortgage based on a 10% deposit and a 5.5% annual interest. It is only intended as a guide. Make sure you obtain accurate figures from your lender before committing to any mortgage. Your home may be repossessed if you do not keep up repayments on a mortgage.
Cumbria, LA23 2ES - Streetview
DISCLAIMER: Property descriptions and related information displayed on this page are marketing materials provided by Hackney & Leigh - Windermere. Placebuzz does not warrant or accept any responsibility for the accuracy or completeness of the property descriptions or related information provided here and they do not constitute property particulars. Please contact Hackney & Leigh - Windermere for full details and further information.





