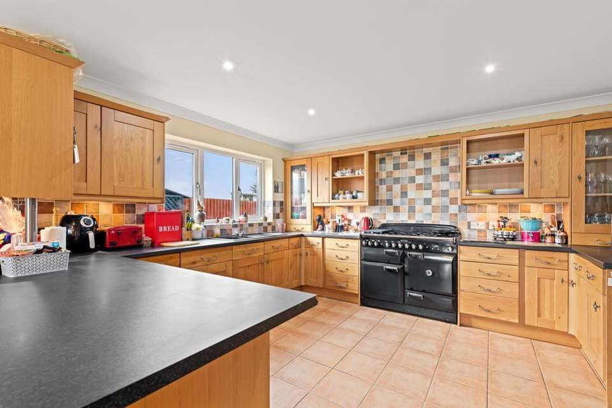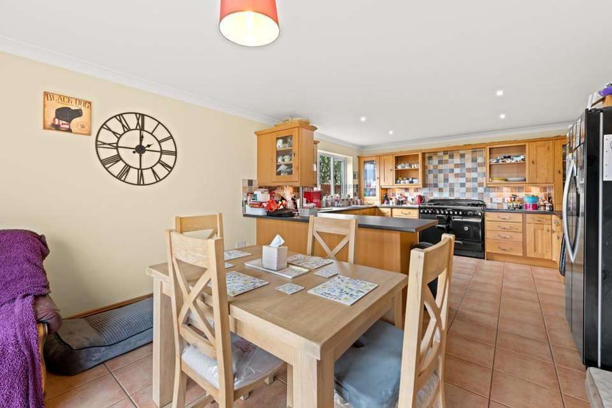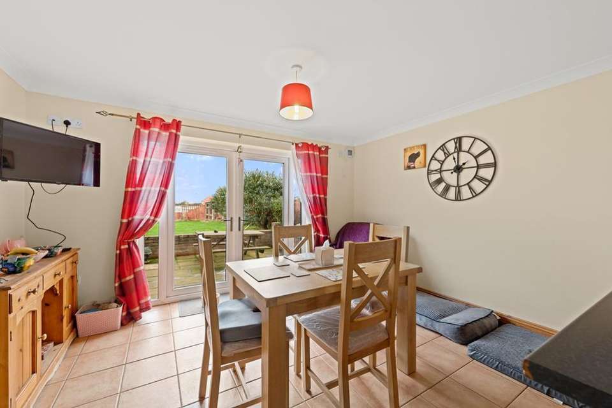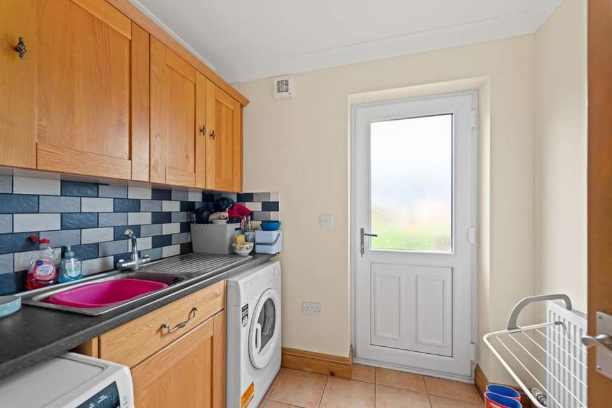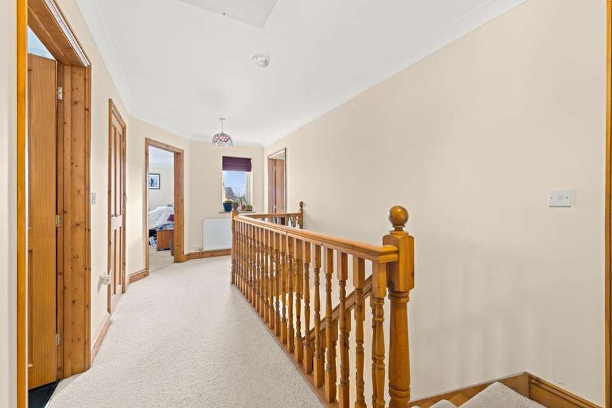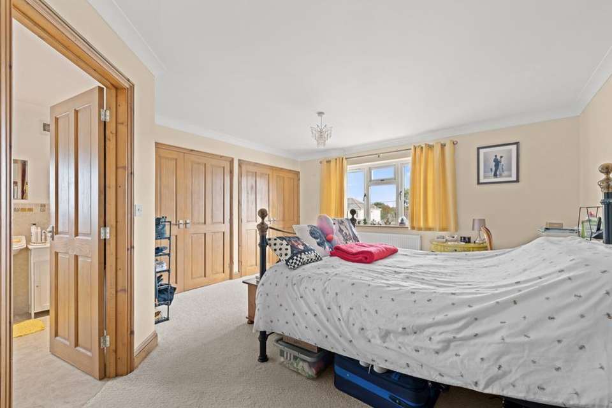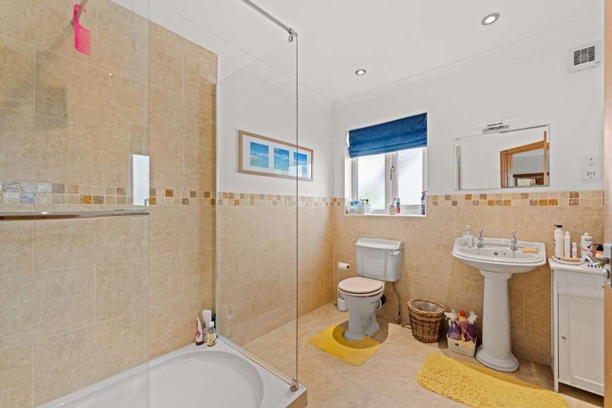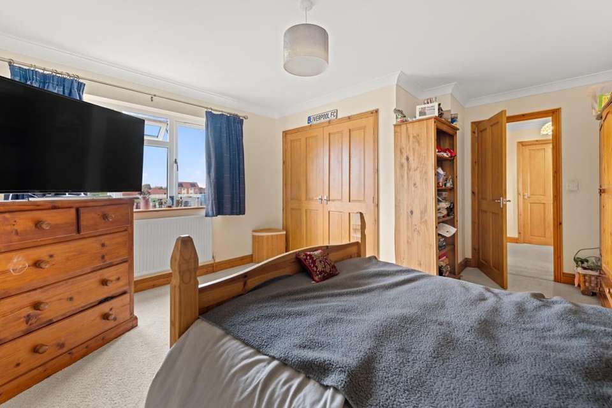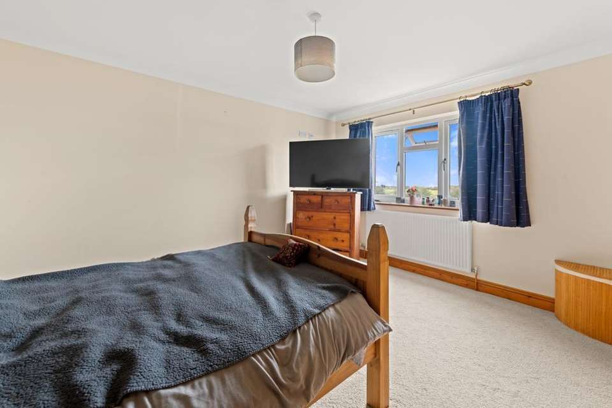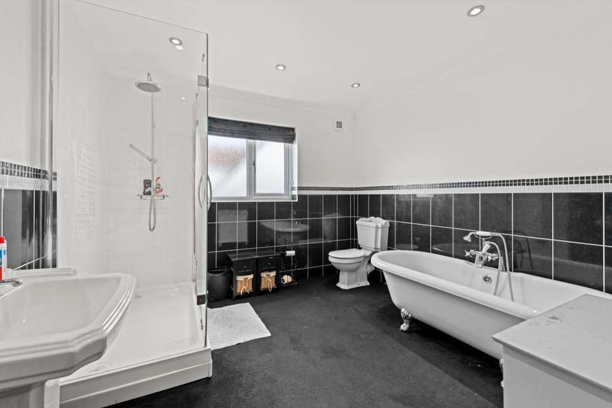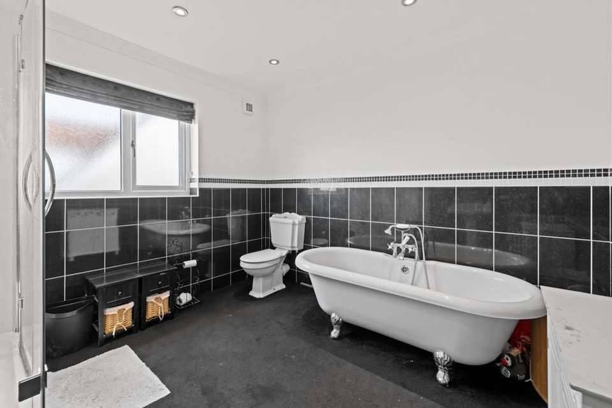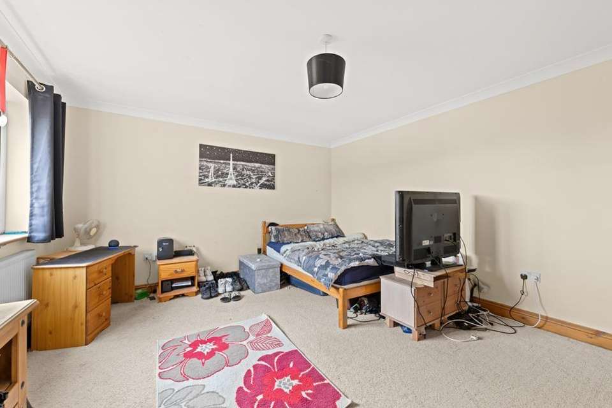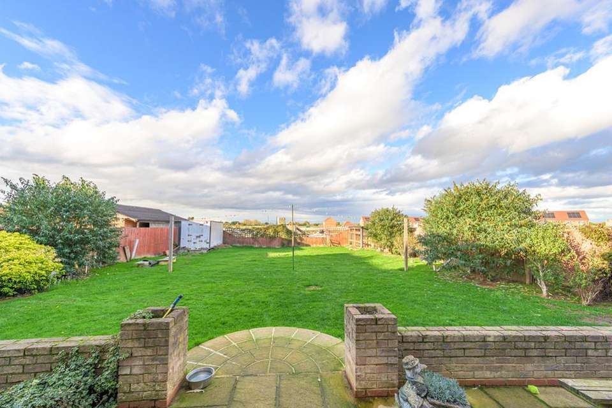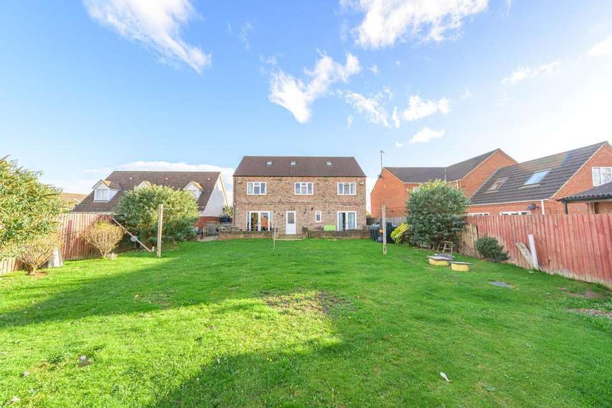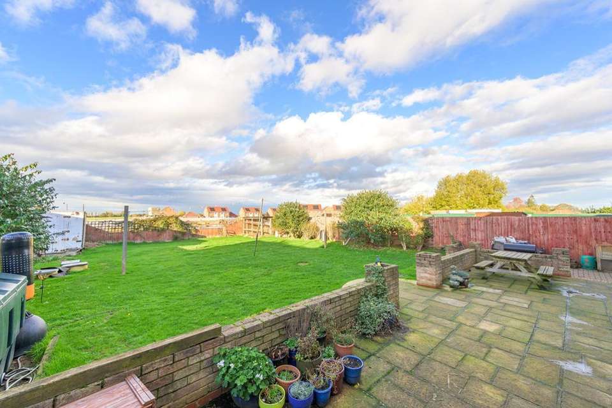5 bedroom detached house for sale
Cambs, PE13 4RAdetached house
bedrooms
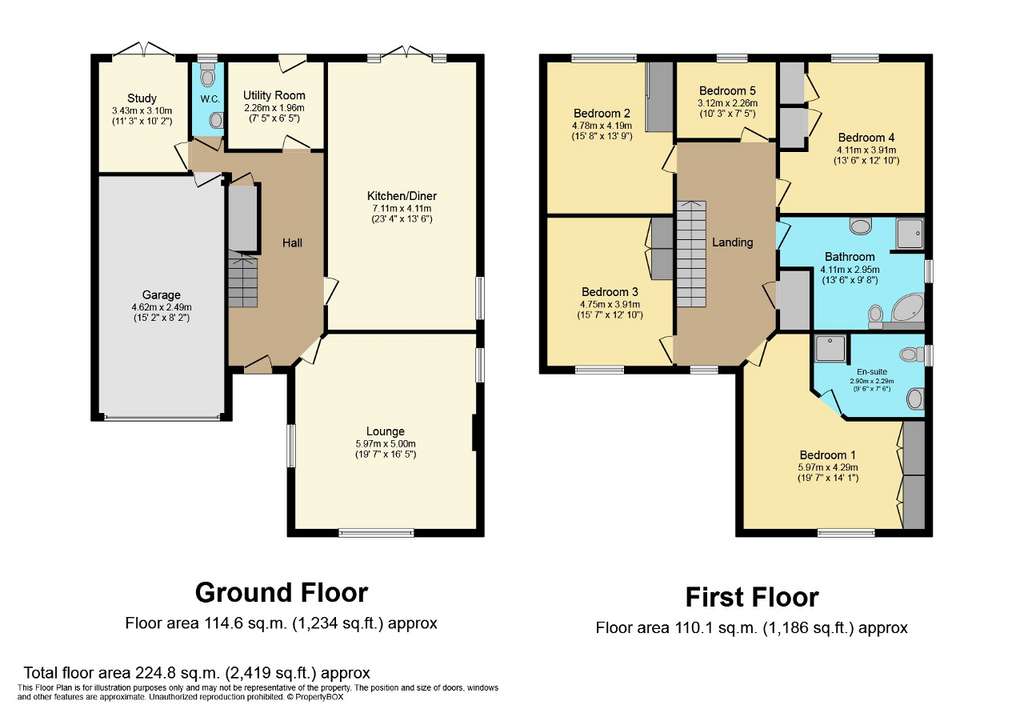
Property photos
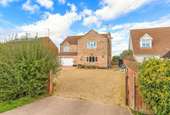
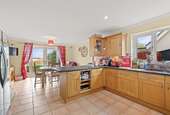
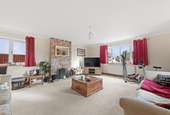
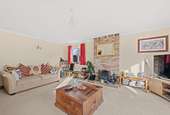
+16
Property description
Council tax band: F
FAMILY LIVING...! This modern detached home has all the space you need + potential for even more! This impressive house is situated on a large plot that includes ample off road parking, an oversized garage & a good sized rear garden.
The flexible accommodation includes a large kitchen/diner that is a real focal point of the property - There is multiple fitted units, underfloor heating & patio doors opening upto that lovely garden. The lounge provides plenty of light & is a great social room - There is even an open fire & potential for a log burner. Completing the ground floor is the separate utility room, office/bedroom SIX, W.C & the hallway. There is access into the garage from the hall,
Moving upstairs there are 5 Bedrooms with 4 bedrooms benefiting from having built in wardrobes! The main bedroom has an en-suite shower room & the family bathroom has both a shower cubicle AND roll top bath + the W.C & wash basin.
There is approx 56m2 of loft space with 3 velux windows. This space offers plenty of potential to add more living space (subject to planning permission).
Outside there is gated off road parking to the front which leads to the oversized garage that has multiple power points & an electric roller door. There are 2 side accesses into the large garden that has a patio, lawn, outside power + a tap.
This property has double glazing, oil central heating & a treatment plant.
Village location - Set in the heart of the desirable village of Wisbech St Mary, this home is within walking distance of the village shop, post office, pub, bus stop, takeaway, primary school & the Wisbech St Mary Sports + Community Centre.
Being sold with the benefit of NO UPWARD CHAIN - Contact us today to arrange a viewing!!Hall Kitchen/Diner23' 3'' x 13' 5'' (7.11m x 4.11m) Utility Room7' 4'' x 6' 5'' (2.26m x 1.96m) Lounge19' 7'' x 16' 4'' (5.97m x 5m) Study11' 3'' x 10' 2'' (3.43m x 3.1m) W.C Landing Bedroom 119' 7'' x 14' 0'' (5.97m x 4.29m) En-suite9' 6'' x 7' 6'' (2.9m x 2.29m) Bedroom 215' 8'' x 13' 8'' (4.78m x 4.19m) Bedroom 315' 7'' x 12' 9'' (4.75m x 3.91m) Bedroom 413' 5'' x 12' 9'' (4.11m x 3.91m) Bedroom 510' 2'' x 7' 4'' (3.12m x 2.26m) Bathroom13' 5'' x 9' 8'' (4.11m x 2.95m)
FAMILY LIVING...! This modern detached home has all the space you need + potential for even more! This impressive house is situated on a large plot that includes ample off road parking, an oversized garage & a good sized rear garden.
The flexible accommodation includes a large kitchen/diner that is a real focal point of the property - There is multiple fitted units, underfloor heating & patio doors opening upto that lovely garden. The lounge provides plenty of light & is a great social room - There is even an open fire & potential for a log burner. Completing the ground floor is the separate utility room, office/bedroom SIX, W.C & the hallway. There is access into the garage from the hall,
Moving upstairs there are 5 Bedrooms with 4 bedrooms benefiting from having built in wardrobes! The main bedroom has an en-suite shower room & the family bathroom has both a shower cubicle AND roll top bath + the W.C & wash basin.
There is approx 56m2 of loft space with 3 velux windows. This space offers plenty of potential to add more living space (subject to planning permission).
Outside there is gated off road parking to the front which leads to the oversized garage that has multiple power points & an electric roller door. There are 2 side accesses into the large garden that has a patio, lawn, outside power + a tap.
This property has double glazing, oil central heating & a treatment plant.
Village location - Set in the heart of the desirable village of Wisbech St Mary, this home is within walking distance of the village shop, post office, pub, bus stop, takeaway, primary school & the Wisbech St Mary Sports + Community Centre.
Being sold with the benefit of NO UPWARD CHAIN - Contact us today to arrange a viewing!!Hall Kitchen/Diner23' 3'' x 13' 5'' (7.11m x 4.11m) Utility Room7' 4'' x 6' 5'' (2.26m x 1.96m) Lounge19' 7'' x 16' 4'' (5.97m x 5m) Study11' 3'' x 10' 2'' (3.43m x 3.1m) W.C Landing Bedroom 119' 7'' x 14' 0'' (5.97m x 4.29m) En-suite9' 6'' x 7' 6'' (2.9m x 2.29m) Bedroom 215' 8'' x 13' 8'' (4.78m x 4.19m) Bedroom 315' 7'' x 12' 9'' (4.75m x 3.91m) Bedroom 413' 5'' x 12' 9'' (4.11m x 3.91m) Bedroom 510' 2'' x 7' 4'' (3.12m x 2.26m) Bathroom13' 5'' x 9' 8'' (4.11m x 2.95m)
Interested in this property?
Council tax
First listed
Over a month agoCambs, PE13 4RA
Marketed by
Aspire Homes - Wisbech The Boathouse Business Centre, 1 Harbour Square Wisbech, Cambridge PE13 3BHPlacebuzz mortgage repayment calculator
Monthly repayment
The Est. Mortgage is for a 25 years repayment mortgage based on a 10% deposit and a 5.5% annual interest. It is only intended as a guide. Make sure you obtain accurate figures from your lender before committing to any mortgage. Your home may be repossessed if you do not keep up repayments on a mortgage.
Cambs, PE13 4RA - Streetview
DISCLAIMER: Property descriptions and related information displayed on this page are marketing materials provided by Aspire Homes - Wisbech. Placebuzz does not warrant or accept any responsibility for the accuracy or completeness of the property descriptions or related information provided here and they do not constitute property particulars. Please contact Aspire Homes - Wisbech for full details and further information.





