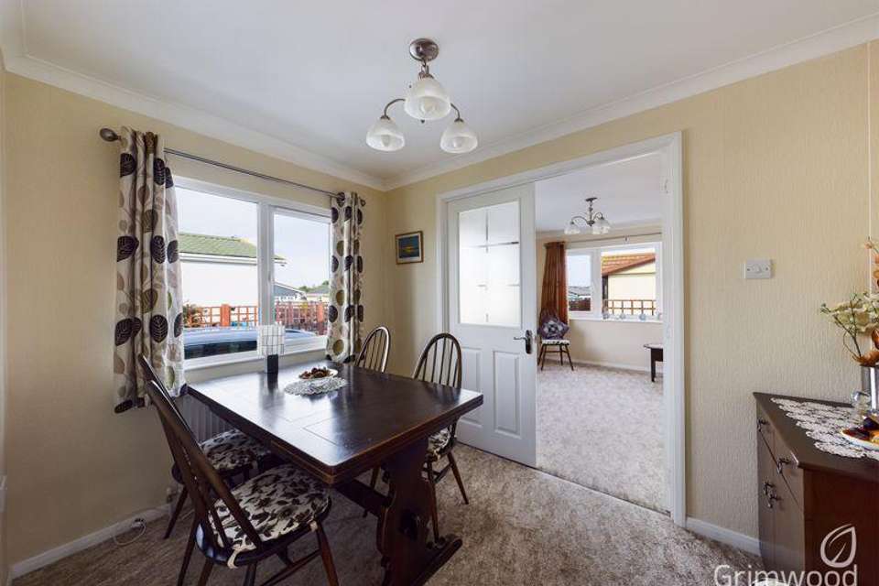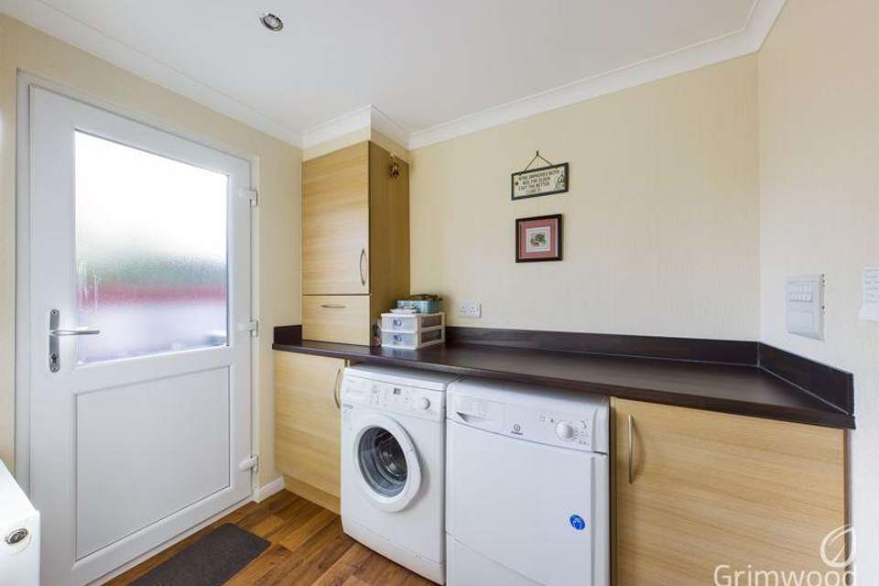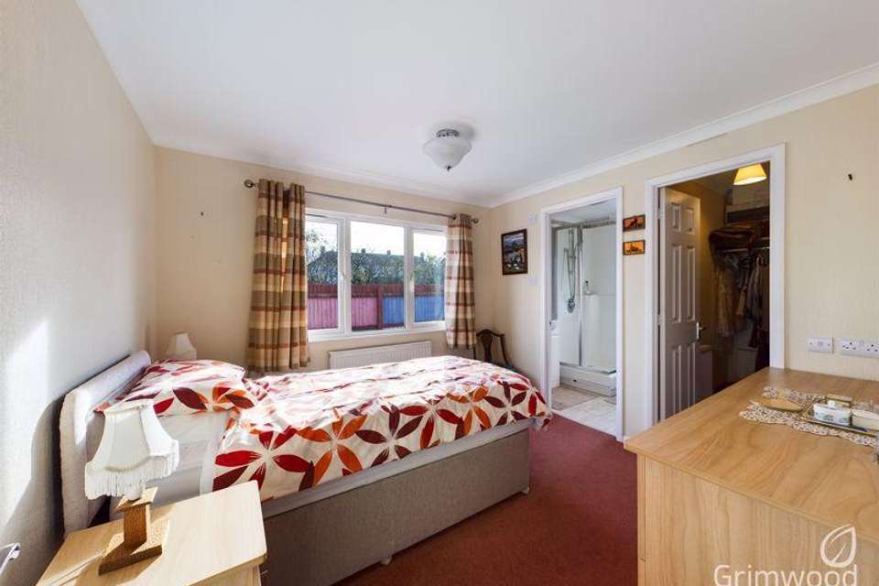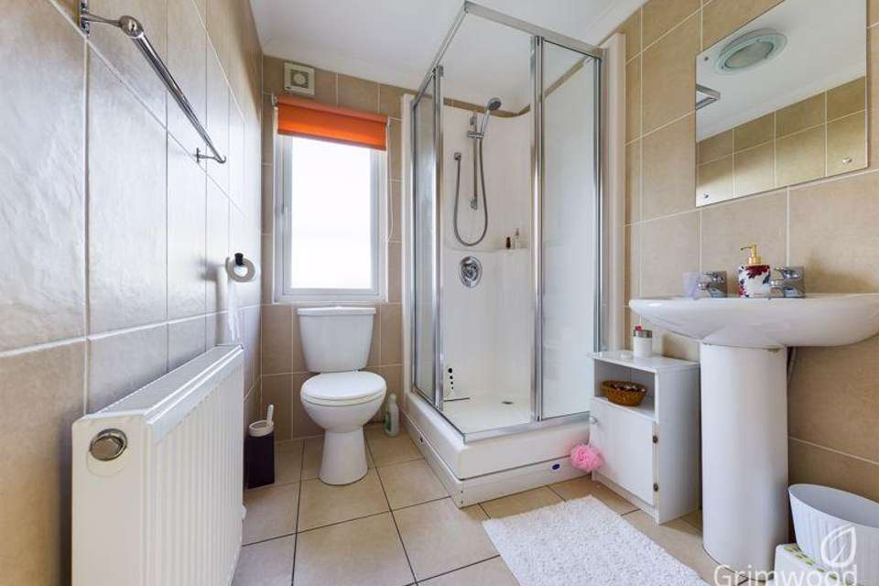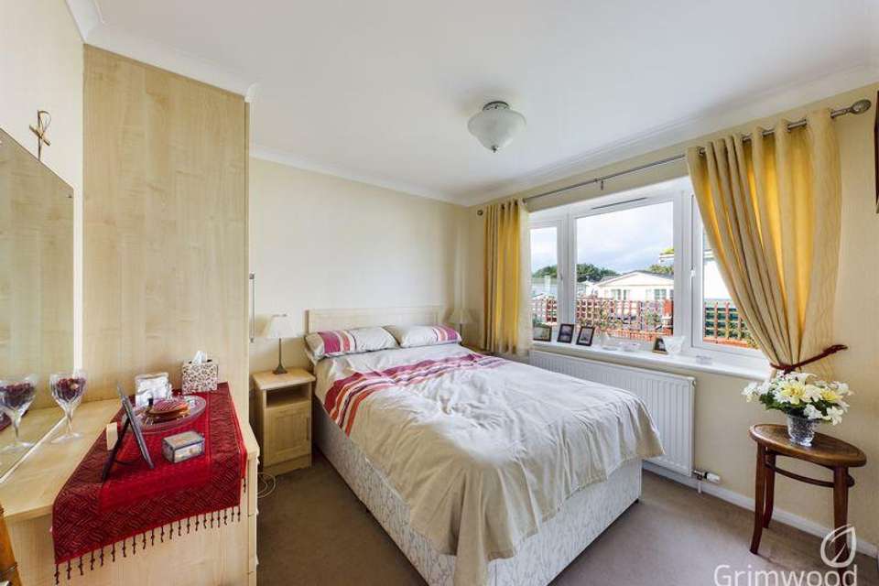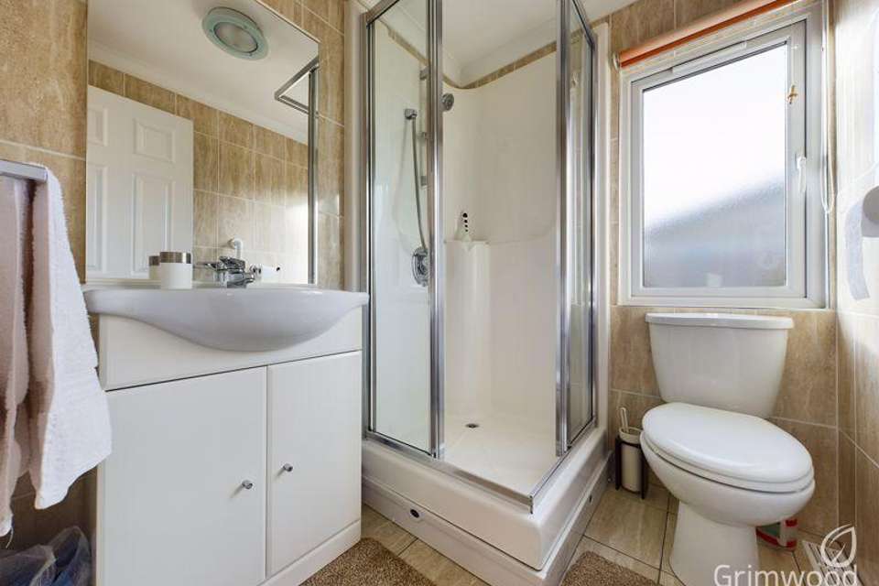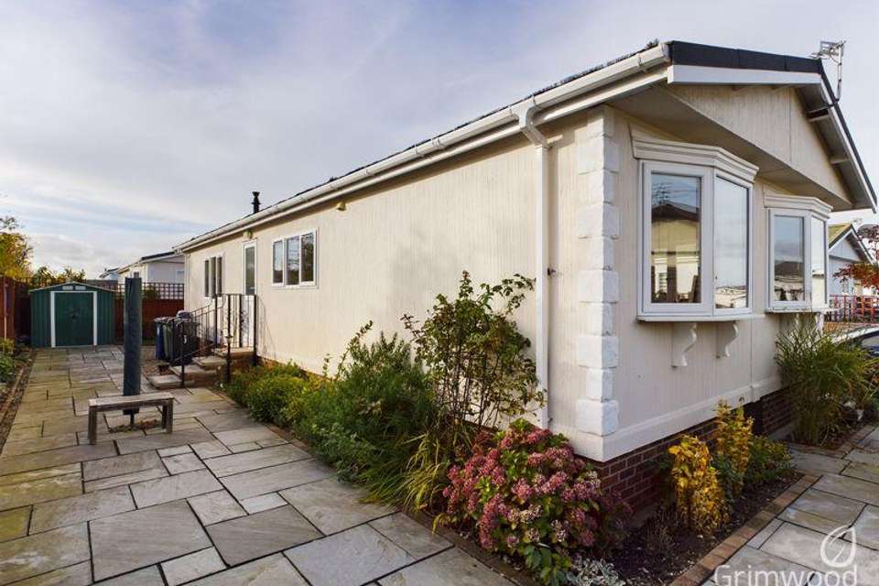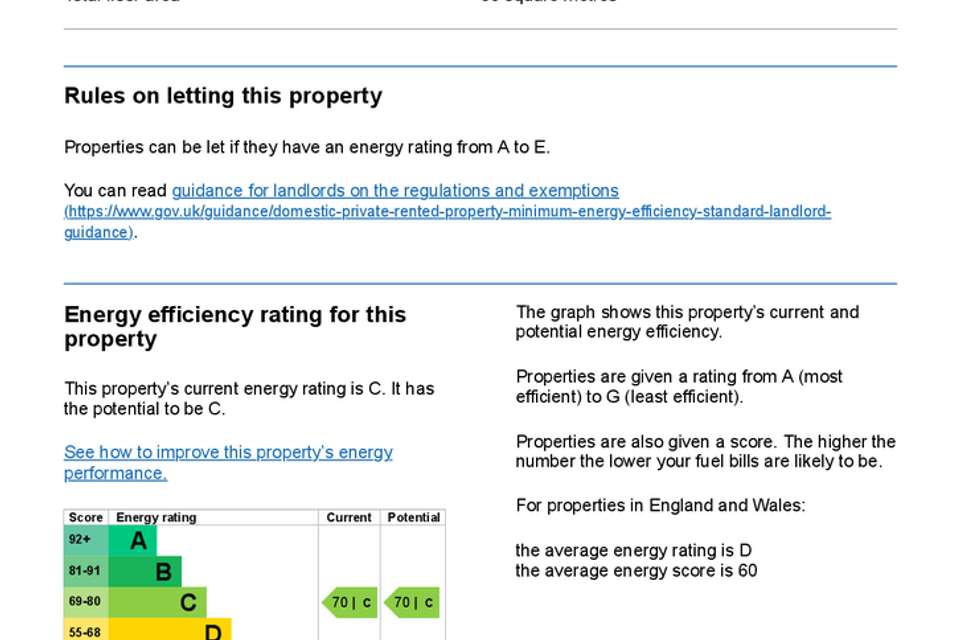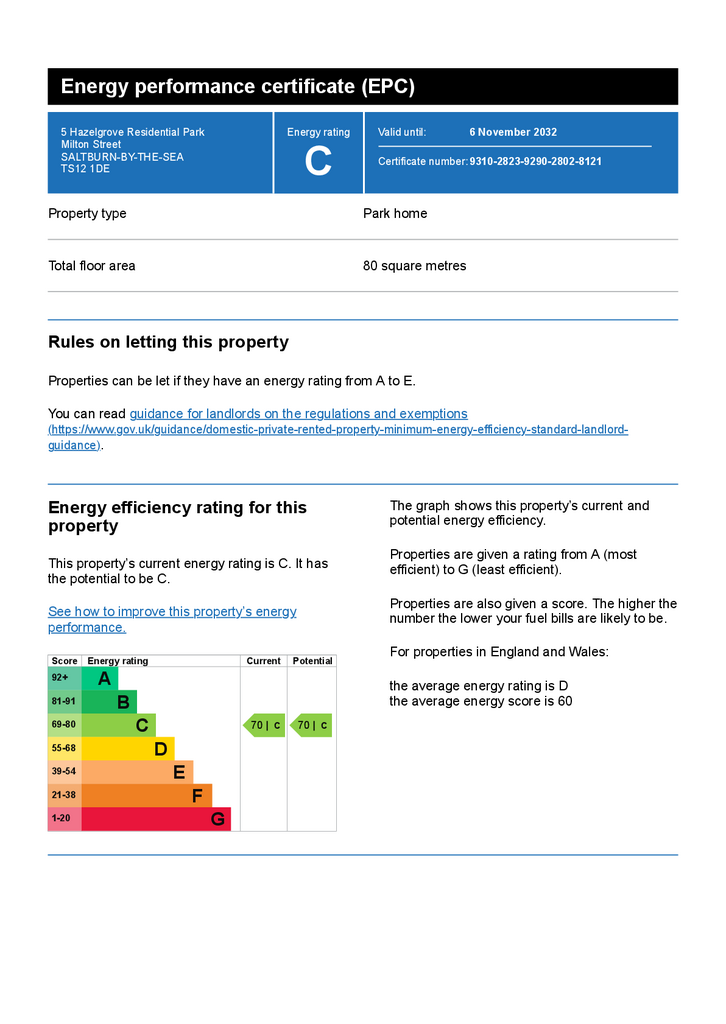3 bedroom detached bungalow for sale
Milton Street, Saltburn-By-The-Sea *360 VIRTUAL TOUR*bungalow
bedrooms
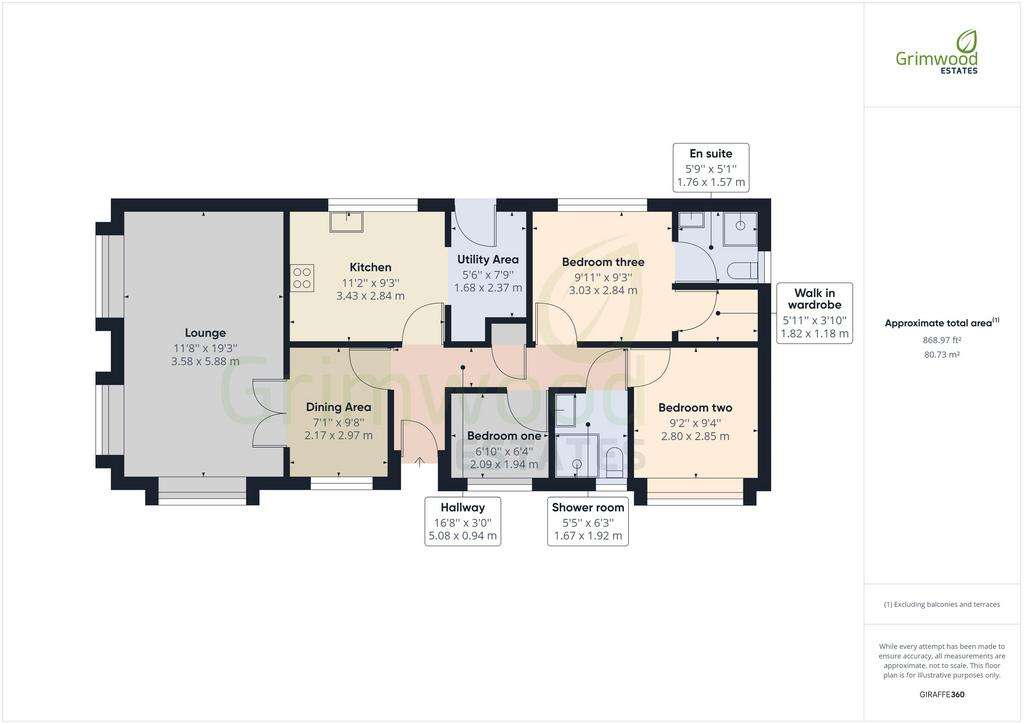
Property photos

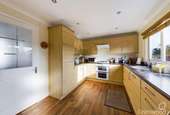
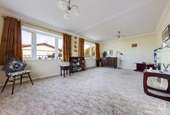

+7
Property description
You’ll find everything you need, plus more in this fabulous 46x20, three bedroom, two shower room, ‘Barnwell’.The perfect choice for single-story living. No stone has been left unturned in the design and specification of this home. Offering generously proportioned rooms, oodles of storage, and the very best in high-quality fixtures and fittings, allowing you to simply move in and enjoy your new lifestyle.Not forgetting outdoors, there is a private (low maintenance) garden and paved driveway.
Tingdene
Tingdene's residential parks offer first-class modern living, exclusively designed for over 45's who are looking for a new lifestyle.With the feel of a traditional village, you can enjoy mixing with like-minded people and becoming part of a community that looks out for each other, making it a friendlier and safer place to live.
Entrance hallway
Radiator.Loft access provided by a hatch.Built in storage cupboard.
Lounge - 11' 8'' x 19' 3'' (3.55m x 5.86m)
Double glazed windows allowing ample light from the side and front aspects.Attractive fire surround housing an electric living flame effect fire.Two radiators.Double doors opening to the:
Dining room - 7' 1'' x 9' 8'' (2.16m x 2.94m)
Double glazed window to the front aspect.Radiator.
Kitchen - 11' 2'' x 9' 3'' (3.40m x 2.82m)
Double glazed window to the rear aspect.Fully fitted with a rage of wall and base units incorporating roll top work surfaces, single drainer stainless steel sink unit with dual taps.Built in electric oven with a four ring gas hob and extractor hood.Integrated dishwasher.Wood effect flooring.Radiator.
Utility - 5' 6'' x 7' 9'' (1.68m x 2.36m)
Fitted with a range of matching base units with roll top work surfaces.Plumbing for an automatic washing and space for a drier.Built in storage cupboard housing the combination boiler.Two radiators.Wood effect flooring.Door leading to the rear garden.
Bedroom one - 9' 11'' x 9' 3'' (3.02m x 2.82m)
Double glazed window to the rear aspect.Radiator.
En-suite - 5' 9'' x 5' 1'' (1.75m x 1.55m)
Double glazed window to the side aspect.Three piece suite comprising of a low level WC, wash hand basin (with vanity unit below) and a glazed shower cubicle.
Walk-in wardrobe - 5' 11'' x 3' 10'' (1.80m x 1.17m)
Hanging space and shelving.
Bedroom two - 9' 2'' x 9' 4'' (2.79m x 2.84m)
Double glazed window to front aspect.Fitted wardrobe.Radiator.
Shower room - 5' 5'' x 6' 3'' (1.65m x 1.90m)
Double glazed window to the front aspect.Three piece suite comprising of a low level WC, pedestal wash hand basin and a glazed shower cubicle.Radiator.Tiled walls and flooring.
Bedroom three - 6' 10'' x 6' 4'' (2.08m x 1.93m)
Double glazed window to the front aspect.Radiator.
Externally
There is a block paved driveway to the front of the property providing off road parking.There is a lawn area to the front and side of the property along with a private paved garden to the rear.
Additional info:
Tenure: LeaseholdLength of lease: in perpetuityMonthly ground rent : 2023 £185.19Ground rent review period (year/month): annuallyAnnual service charge: N/AService charge review period (year/month): N/ACouncil tax band: ARestrictions: Age Restrictions apply. Minimum age of 45. All the above information is believed to be correct, however, should be confirmed via a legal executive.
Council Tax Band: A
Tenure: Leasehold
Tingdene
Tingdene's residential parks offer first-class modern living, exclusively designed for over 45's who are looking for a new lifestyle.With the feel of a traditional village, you can enjoy mixing with like-minded people and becoming part of a community that looks out for each other, making it a friendlier and safer place to live.
Entrance hallway
Radiator.Loft access provided by a hatch.Built in storage cupboard.
Lounge - 11' 8'' x 19' 3'' (3.55m x 5.86m)
Double glazed windows allowing ample light from the side and front aspects.Attractive fire surround housing an electric living flame effect fire.Two radiators.Double doors opening to the:
Dining room - 7' 1'' x 9' 8'' (2.16m x 2.94m)
Double glazed window to the front aspect.Radiator.
Kitchen - 11' 2'' x 9' 3'' (3.40m x 2.82m)
Double glazed window to the rear aspect.Fully fitted with a rage of wall and base units incorporating roll top work surfaces, single drainer stainless steel sink unit with dual taps.Built in electric oven with a four ring gas hob and extractor hood.Integrated dishwasher.Wood effect flooring.Radiator.
Utility - 5' 6'' x 7' 9'' (1.68m x 2.36m)
Fitted with a range of matching base units with roll top work surfaces.Plumbing for an automatic washing and space for a drier.Built in storage cupboard housing the combination boiler.Two radiators.Wood effect flooring.Door leading to the rear garden.
Bedroom one - 9' 11'' x 9' 3'' (3.02m x 2.82m)
Double glazed window to the rear aspect.Radiator.
En-suite - 5' 9'' x 5' 1'' (1.75m x 1.55m)
Double glazed window to the side aspect.Three piece suite comprising of a low level WC, wash hand basin (with vanity unit below) and a glazed shower cubicle.
Walk-in wardrobe - 5' 11'' x 3' 10'' (1.80m x 1.17m)
Hanging space and shelving.
Bedroom two - 9' 2'' x 9' 4'' (2.79m x 2.84m)
Double glazed window to front aspect.Fitted wardrobe.Radiator.
Shower room - 5' 5'' x 6' 3'' (1.65m x 1.90m)
Double glazed window to the front aspect.Three piece suite comprising of a low level WC, pedestal wash hand basin and a glazed shower cubicle.Radiator.Tiled walls and flooring.
Bedroom three - 6' 10'' x 6' 4'' (2.08m x 1.93m)
Double glazed window to the front aspect.Radiator.
Externally
There is a block paved driveway to the front of the property providing off road parking.There is a lawn area to the front and side of the property along with a private paved garden to the rear.
Additional info:
Tenure: LeaseholdLength of lease: in perpetuityMonthly ground rent : 2023 £185.19Ground rent review period (year/month): annuallyAnnual service charge: N/AService charge review period (year/month): N/ACouncil tax band: ARestrictions: Age Restrictions apply. Minimum age of 45. All the above information is believed to be correct, however, should be confirmed via a legal executive.
Council Tax Band: A
Tenure: Leasehold
Interested in this property?
Council tax
First listed
Over a month agoEnergy Performance Certificate
Milton Street, Saltburn-By-The-Sea *360 VIRTUAL TOUR*
Marketed by
Grimwood Estates - Milton Street 26 Milton Street Saltburn By The Sea TS12 1DGPlacebuzz mortgage repayment calculator
Monthly repayment
The Est. Mortgage is for a 25 years repayment mortgage based on a 10% deposit and a 5.5% annual interest. It is only intended as a guide. Make sure you obtain accurate figures from your lender before committing to any mortgage. Your home may be repossessed if you do not keep up repayments on a mortgage.
Milton Street, Saltburn-By-The-Sea *360 VIRTUAL TOUR* - Streetview
DISCLAIMER: Property descriptions and related information displayed on this page are marketing materials provided by Grimwood Estates - Milton Street. Placebuzz does not warrant or accept any responsibility for the accuracy or completeness of the property descriptions or related information provided here and they do not constitute property particulars. Please contact Grimwood Estates - Milton Street for full details and further information.




