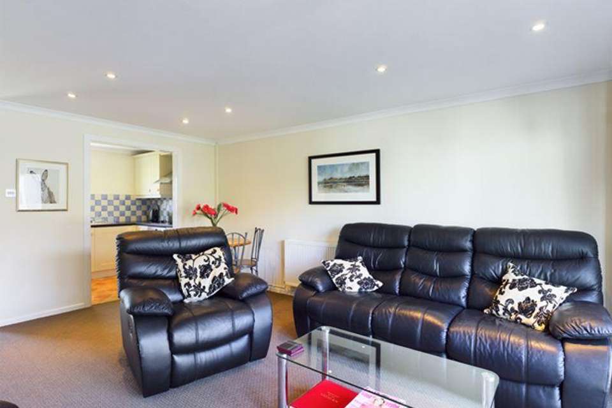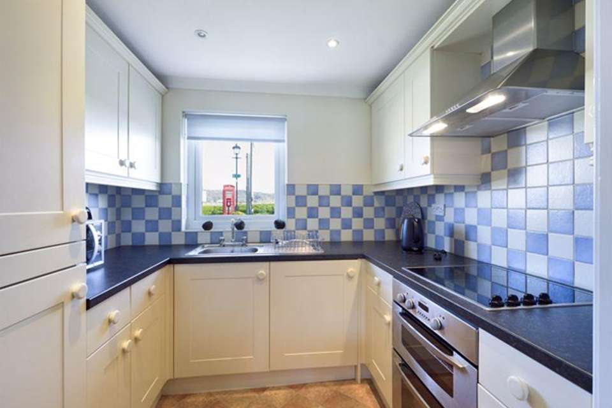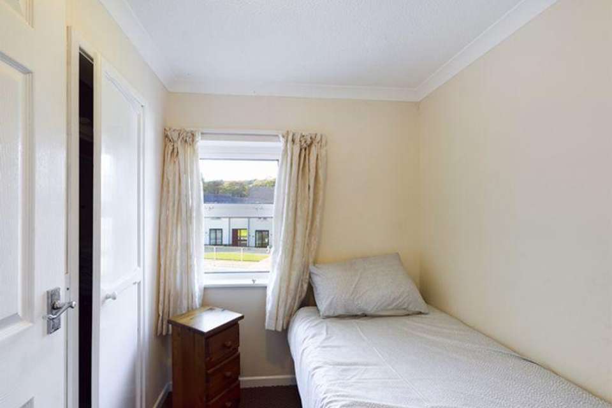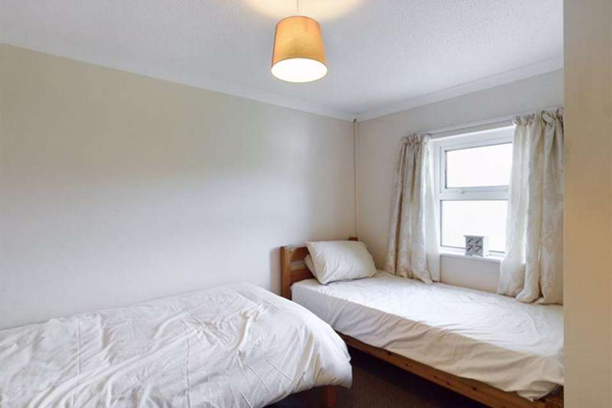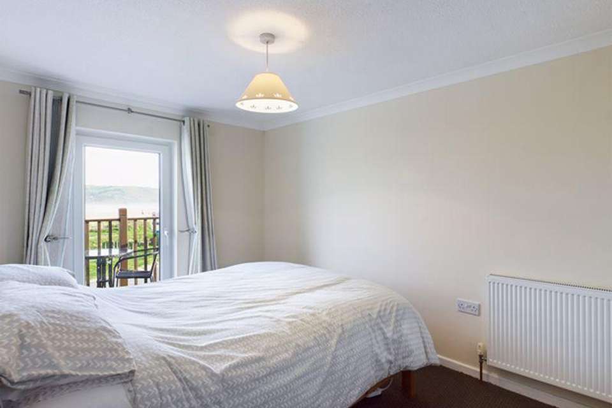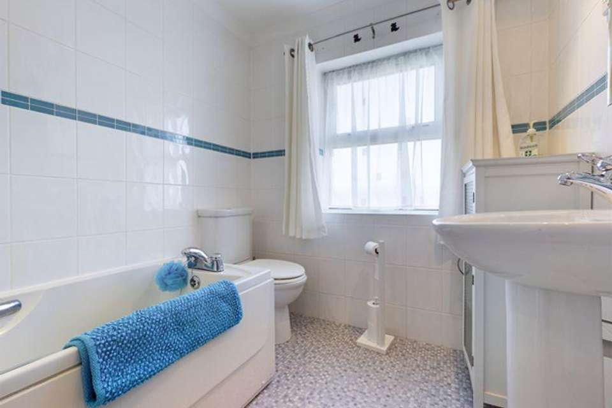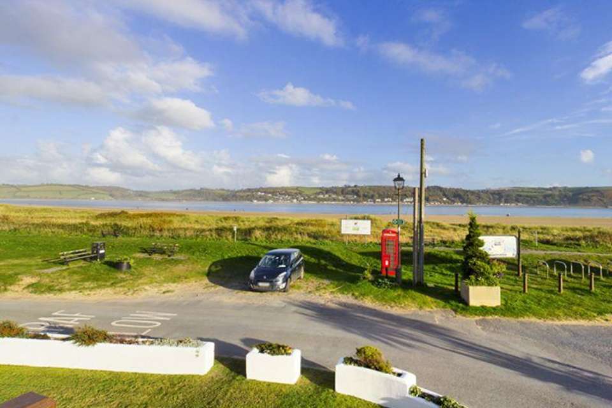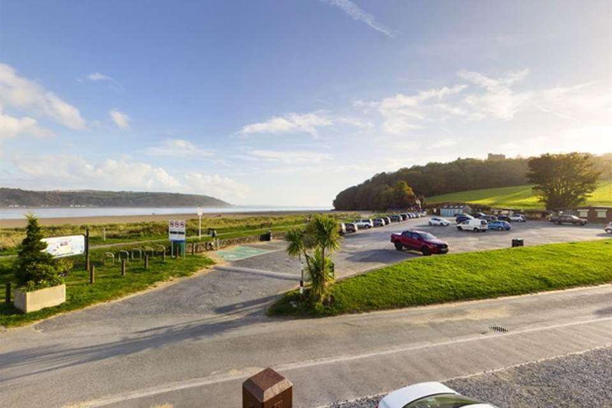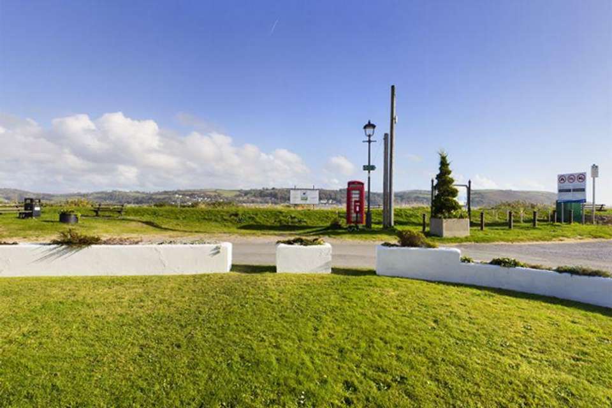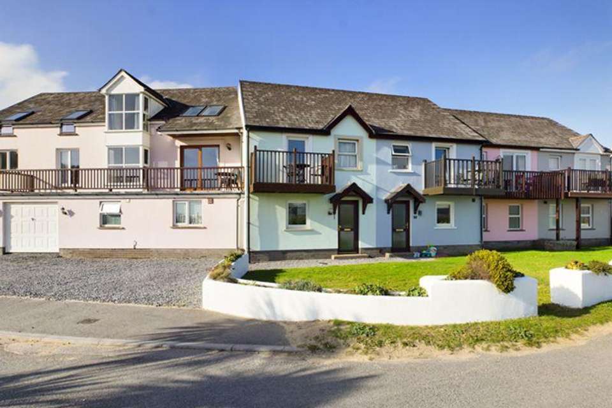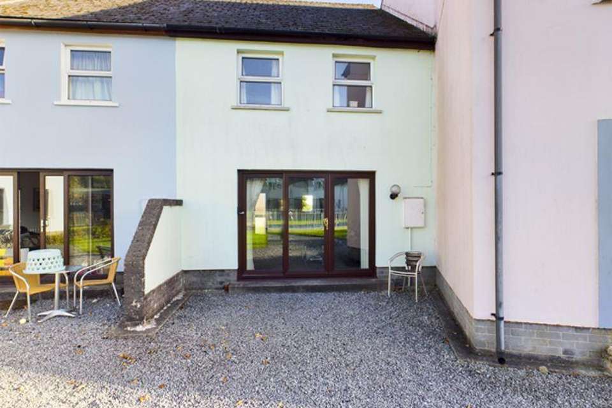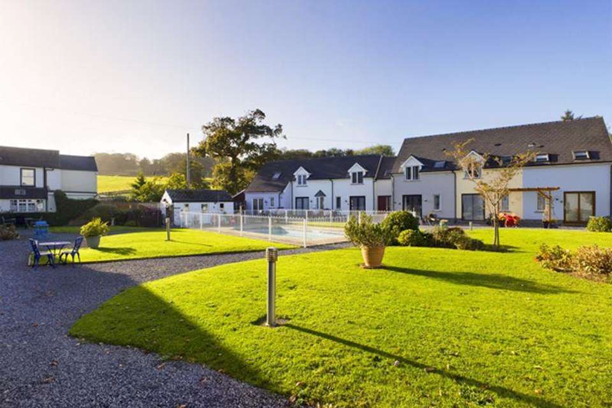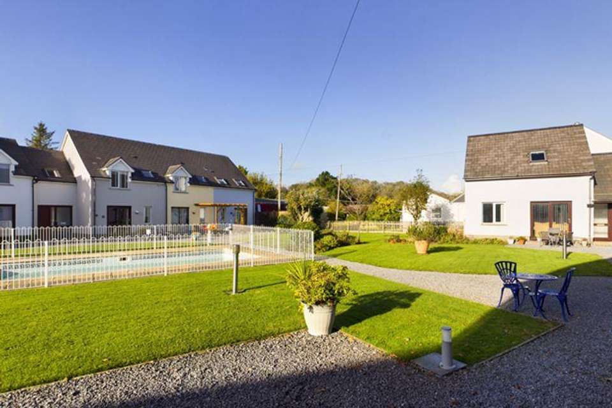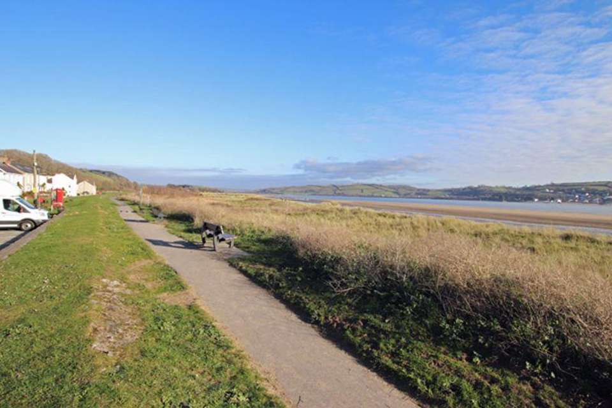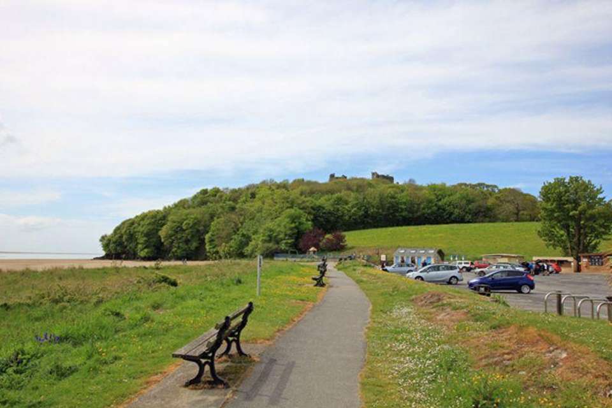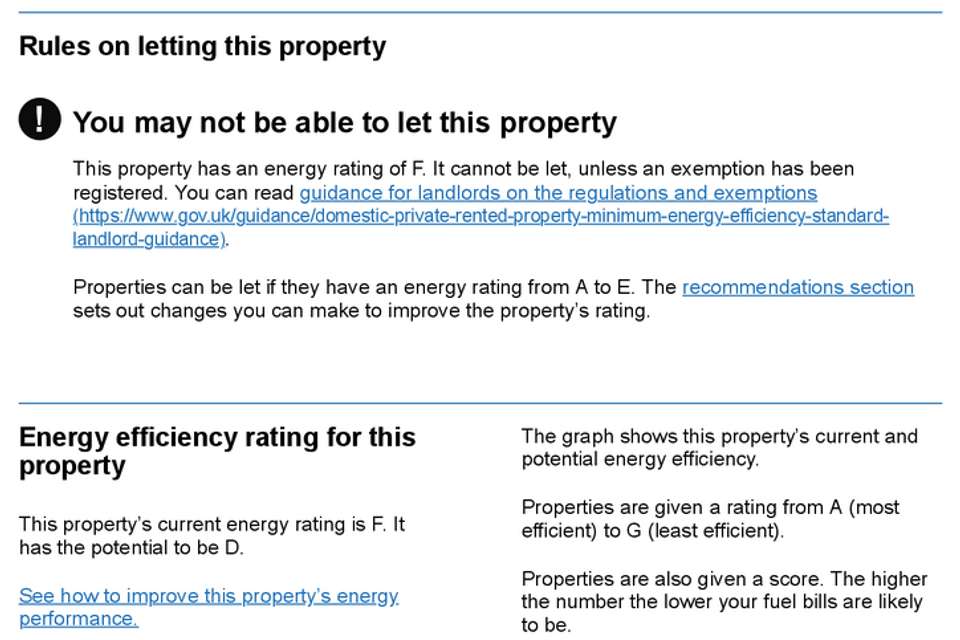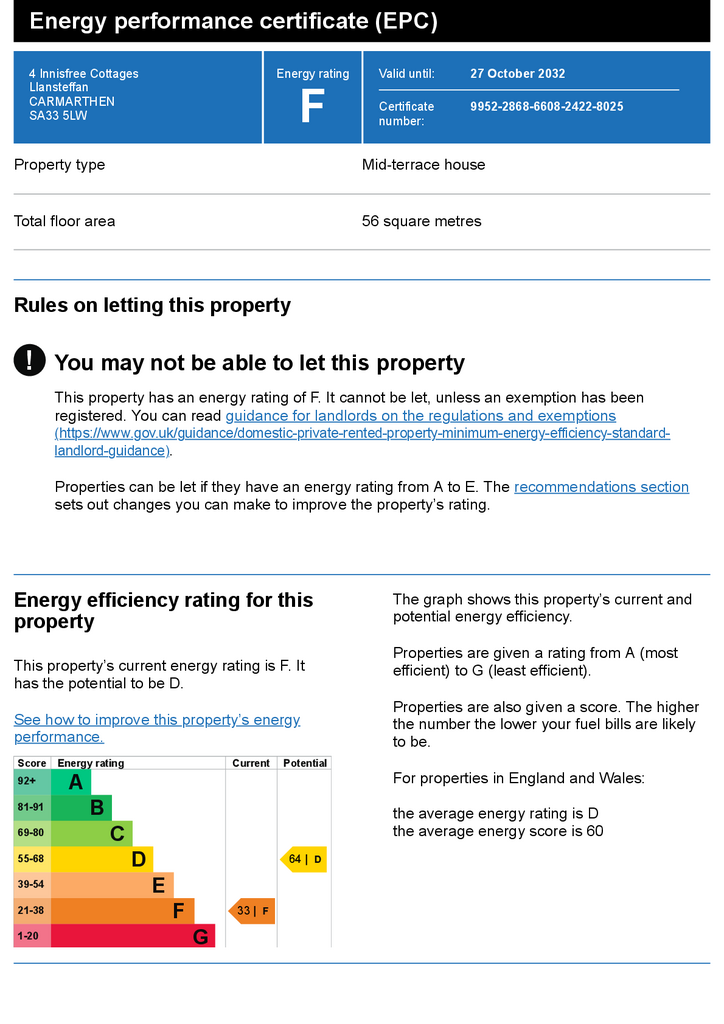3 bedroom terraced house for sale
The Green, Llansteffanterraced house
bedrooms
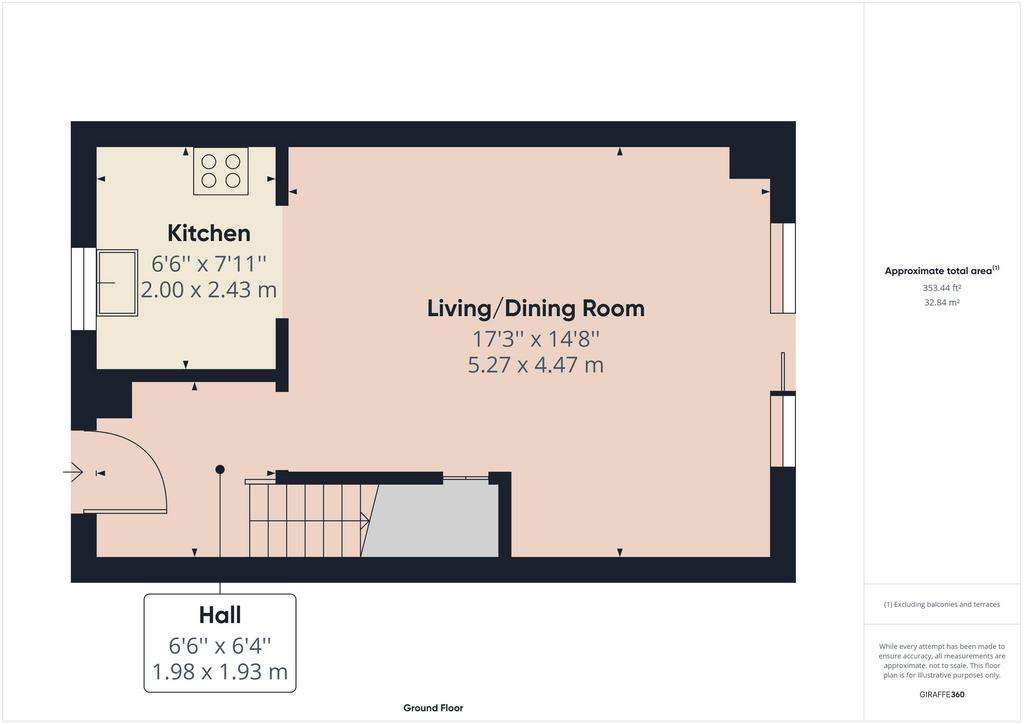
Property photos

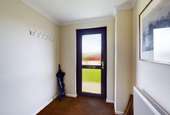
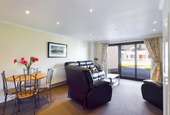
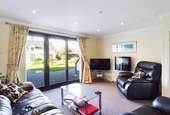
+17
Property description
*CONTACT US FOR AN IN-PERSON VIEWING OR VIRTUAL VIEWING OF THIS PROPERTY*. A modern very well presented traditionally built MIDDLE LINKED 3 BEDROOMED DWELLING located on a small quiet private complex (1 of 16) situated overlooking the foreshore at Llansteffan enjoying far reaching views towards Llansteffan Castle, over the Towy estuary towards Ferryside and out over Carmarthen Bay towards The Gower in the distance being located within walking distance of the usual range of local amenities including Primary School, Public Houses etc. at the centre of the ancient estuarial village of Llansteffan that is renowned for its Castle and which in turn is located some 9 miles south west of the readily available facilities and services at the centre of the County and Market town of Carmarthen.
CANOPIED ENTRANCE PORCH
with PVCu opaque double glazed entrance door to
RECEPTION HALL - 6' 6'' x 6' 3'' (1.98m x 1.9m)
with radiator. Staircase to First Floor. Cloak hooks. Recessed downlighting. Opening to
LIVING/DINING ROOM - 17' 5'' x 14' 9'' (5.3m x 4.49m) overall
'L' shaped with side screens to rear and which overlooks the communal garden and swimming pool. TV and Telephone points. Radiator. Recessed downlighting. 7 Power points. Wall mounted 'Dimplex' log effect electric fire. 3' 8" (.91m) wide opening to
FITTED KITCHEN - 8' x 6' 6'' (2.44m x 1.98m)
with vinyl floor covering. PVCu double glazed window with a view over the Towy estuary towards Ferryside and out over Carmarthen Bay. Part tiled walls. 7 Power points. Recessed downlighting. Range of fitted base and eye level kitchen units incorporating a ceramic hob, 'Indesit' oven and grill, sink unit, integrated fridge, freezer, washing machine and canopied cooker hood.
FIRST FLOOR -
moulded white panel effect doors.
LANDING
with C/h timer and thermostat controls. Access to loft space. To the loft space there is an 'Aztec' electric central heating boiler and pre-lagged hot water cylinder.
REAR BEDROOM 1 - 6' 5'' x 6' 1'' (1.95m x 1.85m) plus built in wardrobe
with PVCu double glazed window overlooking the complex communal garden and swimming pool. Radiator. 1 Power point.
REAR BEDROOM 2 - 11' 2'' x 8' 3'' (3.40m x 2.51m) overall
with fitted wardrobe with double door. Radiator. 2 Power points. PVCu double glazed window overlooking the complex communal garden and swimming pool.
FRONT BEDROOM 3 - 12' 10'' x 8' 3'' (3.91m x 2.51m)
with radiator. Fitted wardrobe with double doors. 2 Power points. Radiator. PVCu double glazed door to the railed balcony with a view over Llansteffan beach and the estuary towards Ferryside.
RAILED BALCONY - 8' 5'' x 3' 10'' (2.56m x 1.17m)
providing glorious far reaching views over Llansteffan beach towards Llansteffan Castle, the Towy estuary towards Ferryside and out over Carmarthen Bay towards the Gower in the distance.
BATHROOM - 7' 9'' x 6' 1'' (2.36m x 1.85m)
with vinyl floor covering. Towel warmer ladder radiator. PVCu opaque double glazed window. Recessed downlighting. Fully tiled walls. Shaver point. 3 Piece suite in white comprising pedestal wash hand basin, WC and panel bath with electric shower over and shower screen.
EXTERNALLY
The property backs on to the communal garden and heated outdoor swimming pool area which is for the sole use of the occupiers of the individual units that make up the complex. In addition private communal car parking is available.
LEASE
The property is held under the residue of the terms of a 999 year Lease that commenced on the 27th September 1999.
MANAGEMENT/SERVICE CHARGE
2022/23 = £2,400.00p. The service charge is for the yearly maintenance expenses and which is paid in two instalments on 28th February and 31st August each year. The service charge covers the cost of cleaning/maintenance of all communal areas including the garden, parking areas, swimming pool etc. and varies from year to year dependant upon maintenance expenses at the time.
GROUND RENT
There is no ground rent as all Leaseholders are Shareholders in 'Innisfree Management Complex Ltd'.
RESTRICTION
There is a clause within the Lease that states that no pets can be kept in the dwelling/Complex.
ENERGY EFFICIENCY RATING
EPC Rating - F (33). We are advised at the rating could be improved to an E rating if a dual rate meter was installedENERGY PERFORMANCE CERTIFICATE: - The full EPC may be viewed online by visiting the EPC Register Website and by inserting the following Certificate No: - 9952-2868-6608-2422-8025.
Council Tax Band: C
Tenure: Leasehold
Lease Years Remaining: 976
Ground Rent: £0.00 per year
Ground Rent Review Period: 0 years
Ground Rent Increase: 0%
Service Charge: £2000.00 per year
CANOPIED ENTRANCE PORCH
with PVCu opaque double glazed entrance door to
RECEPTION HALL - 6' 6'' x 6' 3'' (1.98m x 1.9m)
with radiator. Staircase to First Floor. Cloak hooks. Recessed downlighting. Opening to
LIVING/DINING ROOM - 17' 5'' x 14' 9'' (5.3m x 4.49m) overall
'L' shaped with side screens to rear and which overlooks the communal garden and swimming pool. TV and Telephone points. Radiator. Recessed downlighting. 7 Power points. Wall mounted 'Dimplex' log effect electric fire. 3' 8" (.91m) wide opening to
FITTED KITCHEN - 8' x 6' 6'' (2.44m x 1.98m)
with vinyl floor covering. PVCu double glazed window with a view over the Towy estuary towards Ferryside and out over Carmarthen Bay. Part tiled walls. 7 Power points. Recessed downlighting. Range of fitted base and eye level kitchen units incorporating a ceramic hob, 'Indesit' oven and grill, sink unit, integrated fridge, freezer, washing machine and canopied cooker hood.
FIRST FLOOR -
moulded white panel effect doors.
LANDING
with C/h timer and thermostat controls. Access to loft space. To the loft space there is an 'Aztec' electric central heating boiler and pre-lagged hot water cylinder.
REAR BEDROOM 1 - 6' 5'' x 6' 1'' (1.95m x 1.85m) plus built in wardrobe
with PVCu double glazed window overlooking the complex communal garden and swimming pool. Radiator. 1 Power point.
REAR BEDROOM 2 - 11' 2'' x 8' 3'' (3.40m x 2.51m) overall
with fitted wardrobe with double door. Radiator. 2 Power points. PVCu double glazed window overlooking the complex communal garden and swimming pool.
FRONT BEDROOM 3 - 12' 10'' x 8' 3'' (3.91m x 2.51m)
with radiator. Fitted wardrobe with double doors. 2 Power points. Radiator. PVCu double glazed door to the railed balcony with a view over Llansteffan beach and the estuary towards Ferryside.
RAILED BALCONY - 8' 5'' x 3' 10'' (2.56m x 1.17m)
providing glorious far reaching views over Llansteffan beach towards Llansteffan Castle, the Towy estuary towards Ferryside and out over Carmarthen Bay towards the Gower in the distance.
BATHROOM - 7' 9'' x 6' 1'' (2.36m x 1.85m)
with vinyl floor covering. Towel warmer ladder radiator. PVCu opaque double glazed window. Recessed downlighting. Fully tiled walls. Shaver point. 3 Piece suite in white comprising pedestal wash hand basin, WC and panel bath with electric shower over and shower screen.
EXTERNALLY
The property backs on to the communal garden and heated outdoor swimming pool area which is for the sole use of the occupiers of the individual units that make up the complex. In addition private communal car parking is available.
LEASE
The property is held under the residue of the terms of a 999 year Lease that commenced on the 27th September 1999.
MANAGEMENT/SERVICE CHARGE
2022/23 = £2,400.00p. The service charge is for the yearly maintenance expenses and which is paid in two instalments on 28th February and 31st August each year. The service charge covers the cost of cleaning/maintenance of all communal areas including the garden, parking areas, swimming pool etc. and varies from year to year dependant upon maintenance expenses at the time.
GROUND RENT
There is no ground rent as all Leaseholders are Shareholders in 'Innisfree Management Complex Ltd'.
RESTRICTION
There is a clause within the Lease that states that no pets can be kept in the dwelling/Complex.
ENERGY EFFICIENCY RATING
EPC Rating - F (33). We are advised at the rating could be improved to an E rating if a dual rate meter was installedENERGY PERFORMANCE CERTIFICATE: - The full EPC may be viewed online by visiting the EPC Register Website and by inserting the following Certificate No: - 9952-2868-6608-2422-8025.
Council Tax Band: C
Tenure: Leasehold
Lease Years Remaining: 976
Ground Rent: £0.00 per year
Ground Rent Review Period: 0 years
Ground Rent Increase: 0%
Service Charge: £2000.00 per year
Interested in this property?
Council tax
First listed
Over a month agoEnergy Performance Certificate
The Green, Llansteffan
Marketed by
Gerald R Vaughan Estate Agents - Carmarthen 27-28 Lammas Street Carmarthen SA31 3ALPlacebuzz mortgage repayment calculator
Monthly repayment
The Est. Mortgage is for a 25 years repayment mortgage based on a 10% deposit and a 5.5% annual interest. It is only intended as a guide. Make sure you obtain accurate figures from your lender before committing to any mortgage. Your home may be repossessed if you do not keep up repayments on a mortgage.
The Green, Llansteffan - Streetview
DISCLAIMER: Property descriptions and related information displayed on this page are marketing materials provided by Gerald R Vaughan Estate Agents - Carmarthen. Placebuzz does not warrant or accept any responsibility for the accuracy or completeness of the property descriptions or related information provided here and they do not constitute property particulars. Please contact Gerald R Vaughan Estate Agents - Carmarthen for full details and further information.





