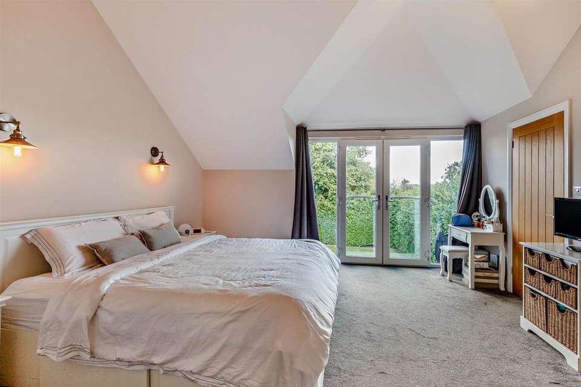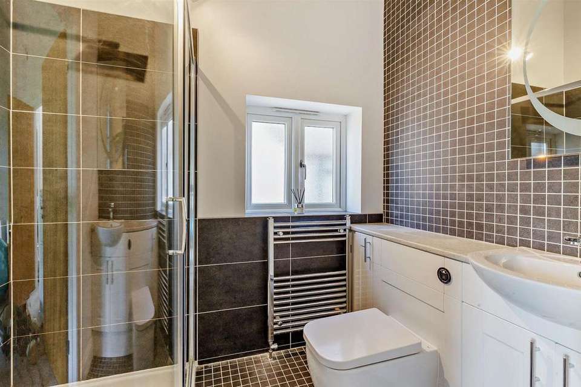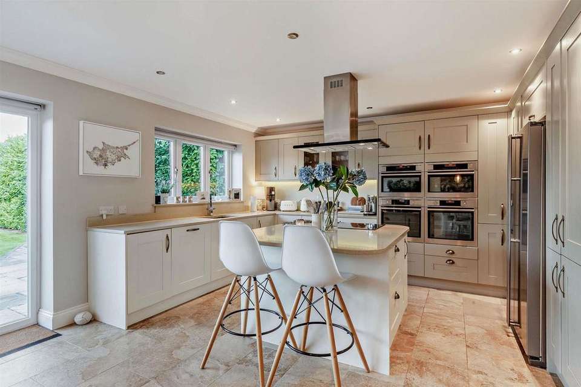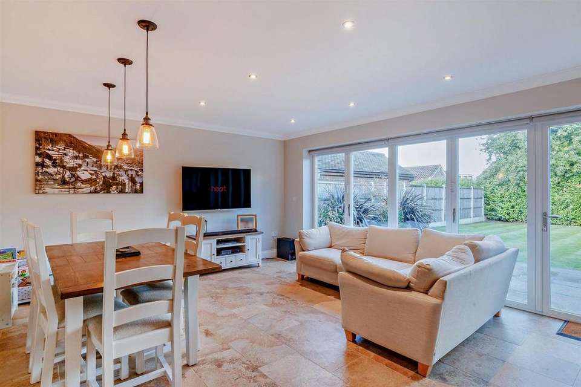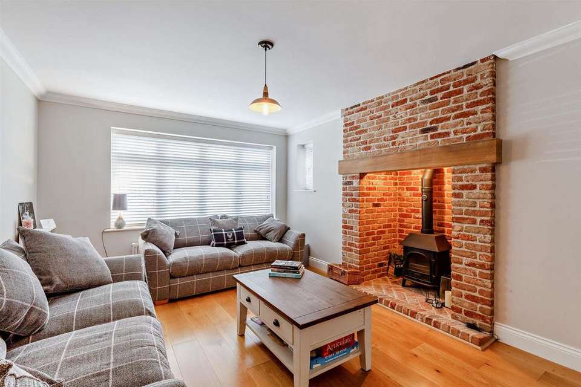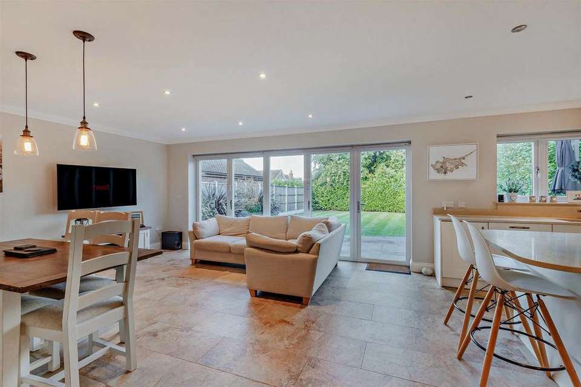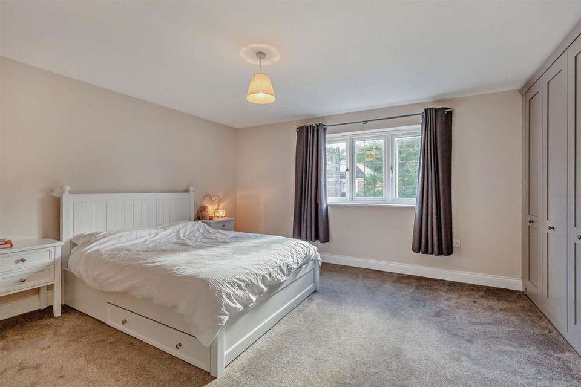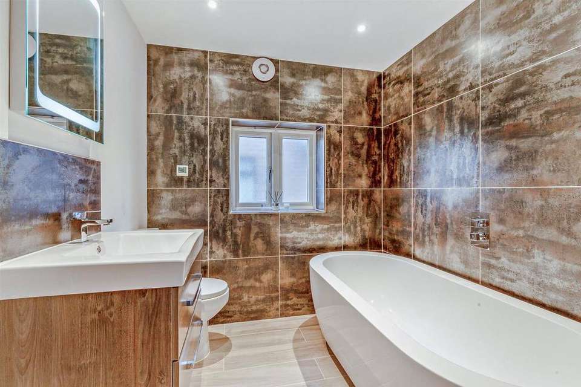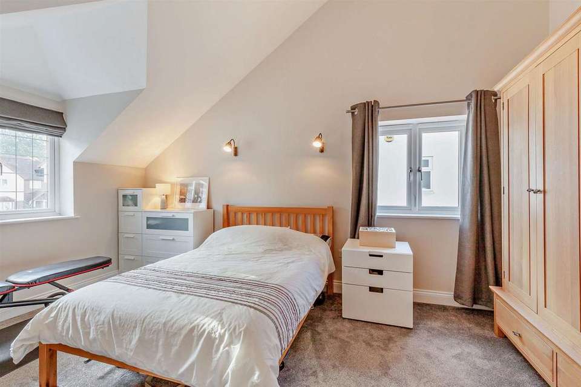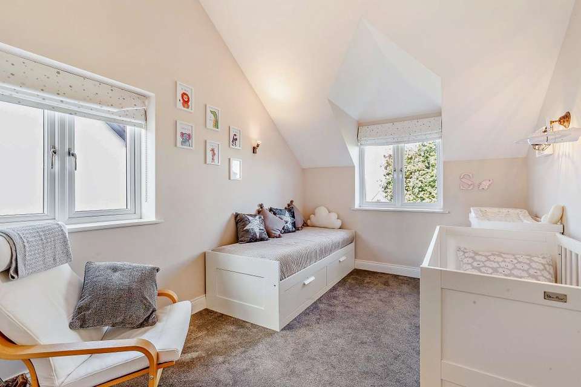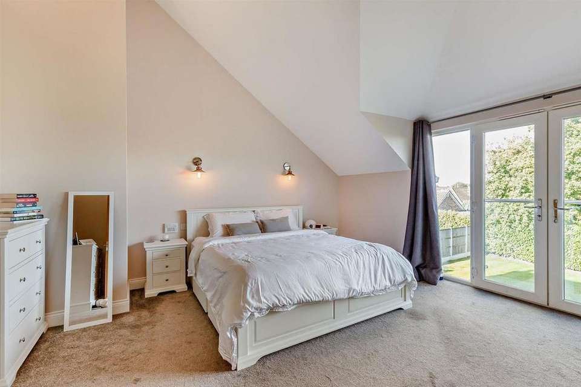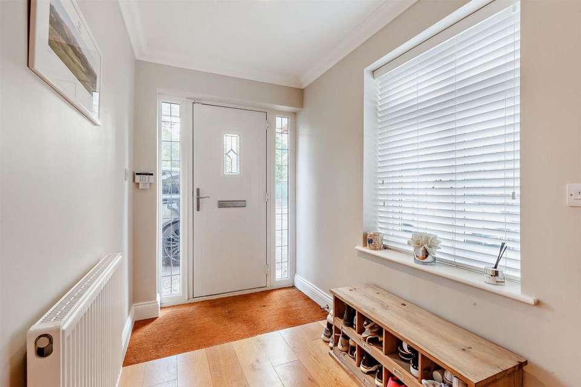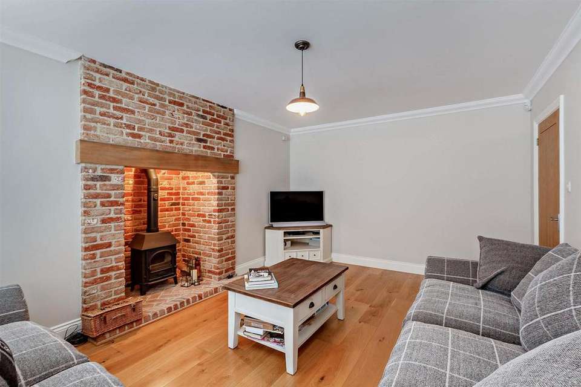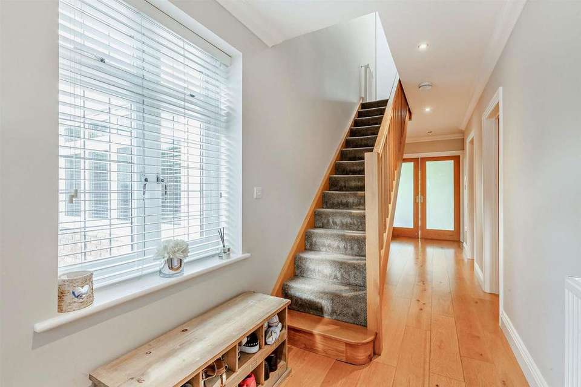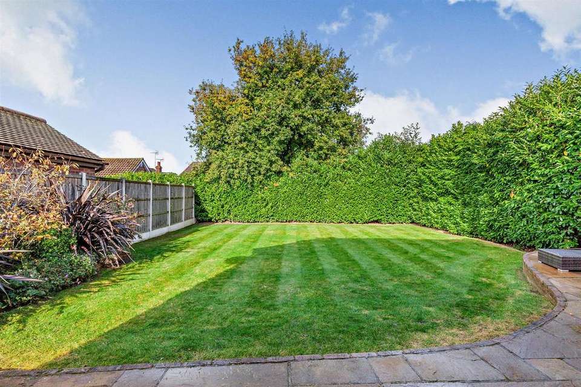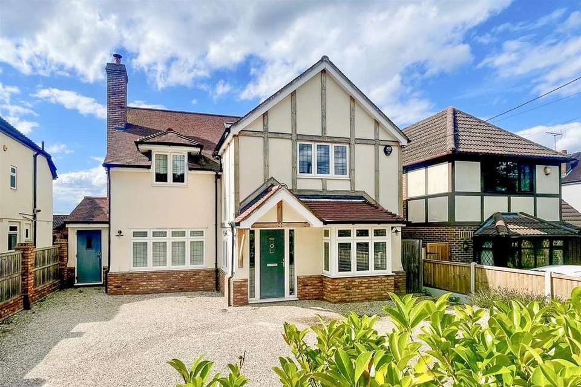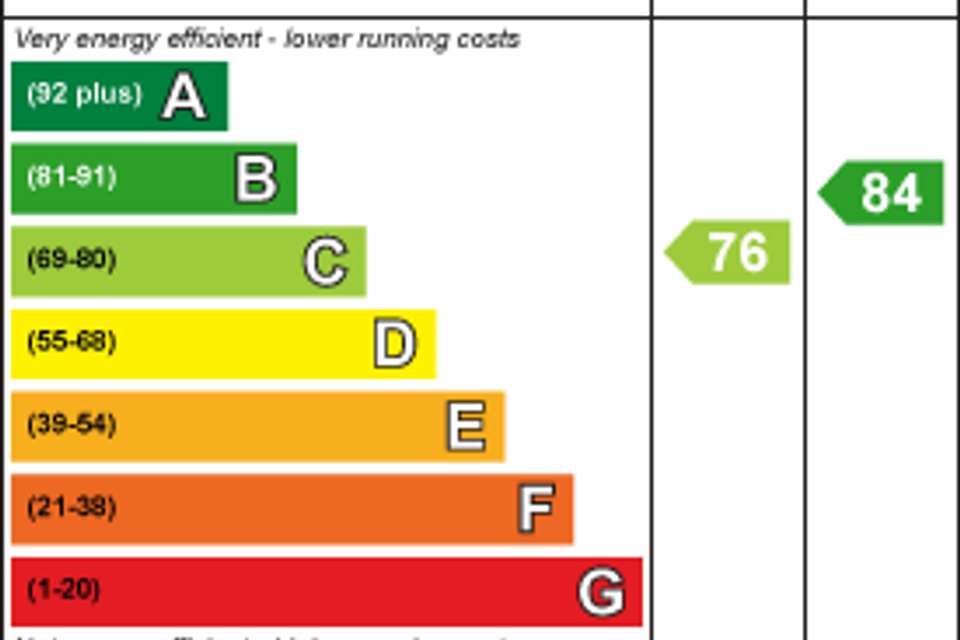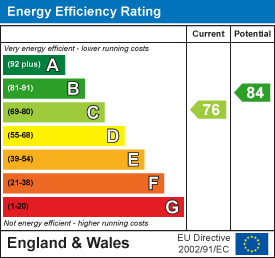4 bedroom detached house for sale
Norsey Road, Billericaydetached house
bedrooms
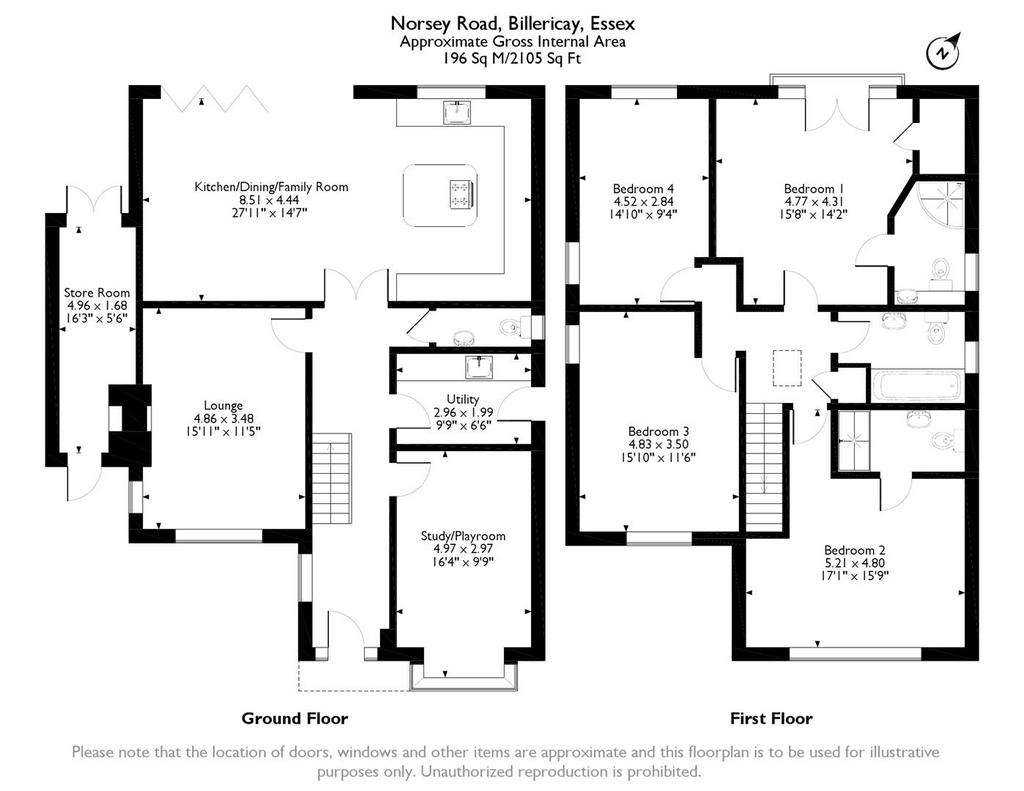
Property photos

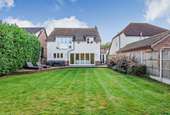
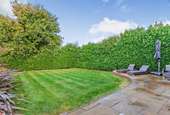

+17
Property description
Situated on one of Billericays most prestigious roads, within walking distance of the main line Railway Station and Billericay High Street with its comprehensive array of shops, restaurants and amenities.
This beautifully presented family home has been recently refurbished and extended, now offering an impressive open plan kitchen/diner/family room which gives access to the un-overlooked rear garden. Further accommodation to the ground floor comprises a country style lounge with log burning stove, playroom currently being used as a study, separate utility room and cloakroom/WC. There has recently been planning permission passed for a single storey side and rear extension, further details of which can be found on Basildon Council website under planning ref - 22/00714/FULL
The first floor benefits from a luxury master suite with Juliet balcony and refitted en suite shower room, bedroom two with en-suite shower room, two further bedrooms and an impressive family bathroom.
Externally the property is approached via a gated shingle driveway offering a substantial parking area. The gated side access leads to the rear garden via a useful storage room. The private rear garden measures approximately 70ft in depth and commences with an attractive patio.
VIEWING STRONGLY ADVISED.
Entrance Hall -
Study/Playroom - 4.98m x 2.97m (16'4 x 9'9) -
Utility Room - 2.97m x 1.98m (9'9 x 6'6) -
Cloakroom -
Kitchen/Dining/Family Room - 8.51m x 4.45m (27'11 x 14'7) -
Lounge - 4.85m x 3.48m (15'11 x 11'5) -
Store Room - 4.95m x 1.68m (16'3 x 5'6) -
Stairs Leading To -
Bedroom One - 4.78m x 4.32m (15'8 x 14'2) -
En-Suite Shower -
Bedroom Two - 5.21m x 4.80m (17'1 x 15'9) -
En-Suite Shower -
Bathroom -
Bedroom Three - 4.83m x 3.51m (15'10 x 11'6) -
Bedroom Four - 4.52m x 2.84m (14'10 x 9'4) -
This beautifully presented family home has been recently refurbished and extended, now offering an impressive open plan kitchen/diner/family room which gives access to the un-overlooked rear garden. Further accommodation to the ground floor comprises a country style lounge with log burning stove, playroom currently being used as a study, separate utility room and cloakroom/WC. There has recently been planning permission passed for a single storey side and rear extension, further details of which can be found on Basildon Council website under planning ref - 22/00714/FULL
The first floor benefits from a luxury master suite with Juliet balcony and refitted en suite shower room, bedroom two with en-suite shower room, two further bedrooms and an impressive family bathroom.
Externally the property is approached via a gated shingle driveway offering a substantial parking area. The gated side access leads to the rear garden via a useful storage room. The private rear garden measures approximately 70ft in depth and commences with an attractive patio.
VIEWING STRONGLY ADVISED.
Entrance Hall -
Study/Playroom - 4.98m x 2.97m (16'4 x 9'9) -
Utility Room - 2.97m x 1.98m (9'9 x 6'6) -
Cloakroom -
Kitchen/Dining/Family Room - 8.51m x 4.45m (27'11 x 14'7) -
Lounge - 4.85m x 3.48m (15'11 x 11'5) -
Store Room - 4.95m x 1.68m (16'3 x 5'6) -
Stairs Leading To -
Bedroom One - 4.78m x 4.32m (15'8 x 14'2) -
En-Suite Shower -
Bedroom Two - 5.21m x 4.80m (17'1 x 15'9) -
En-Suite Shower -
Bathroom -
Bedroom Three - 4.83m x 3.51m (15'10 x 11'6) -
Bedroom Four - 4.52m x 2.84m (14'10 x 9'4) -
Interested in this property?
Council tax
First listed
Over a month agoEnergy Performance Certificate
Norsey Road, Billericay
Marketed by
Walkers People & Property - Ingatestone 90 High Street Ingatestone CM4 9DWPlacebuzz mortgage repayment calculator
Monthly repayment
The Est. Mortgage is for a 25 years repayment mortgage based on a 10% deposit and a 5.5% annual interest. It is only intended as a guide. Make sure you obtain accurate figures from your lender before committing to any mortgage. Your home may be repossessed if you do not keep up repayments on a mortgage.
Norsey Road, Billericay - Streetview
DISCLAIMER: Property descriptions and related information displayed on this page are marketing materials provided by Walkers People & Property - Ingatestone. Placebuzz does not warrant or accept any responsibility for the accuracy or completeness of the property descriptions or related information provided here and they do not constitute property particulars. Please contact Walkers People & Property - Ingatestone for full details and further information.





