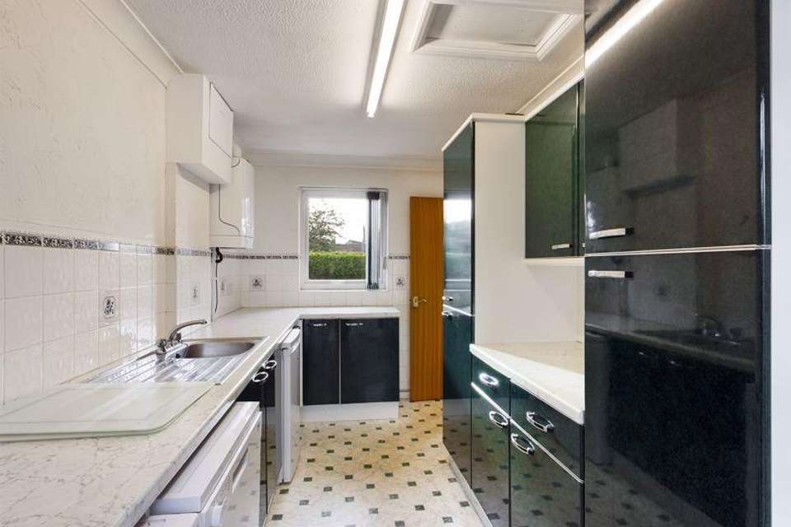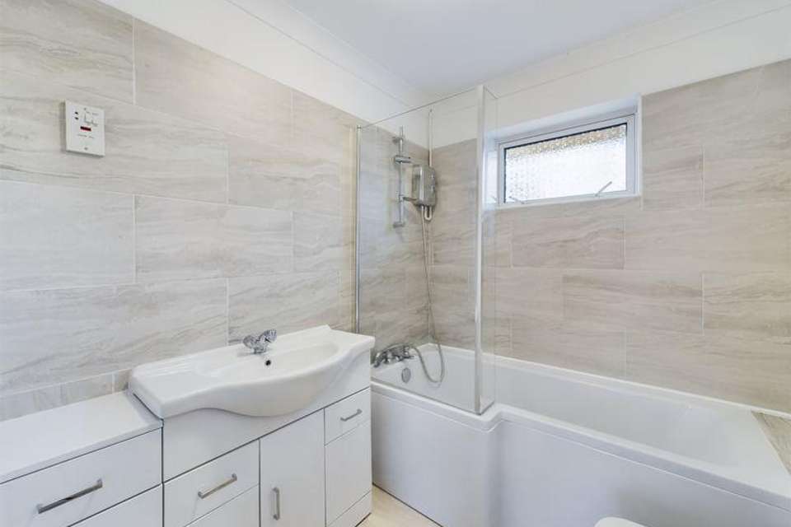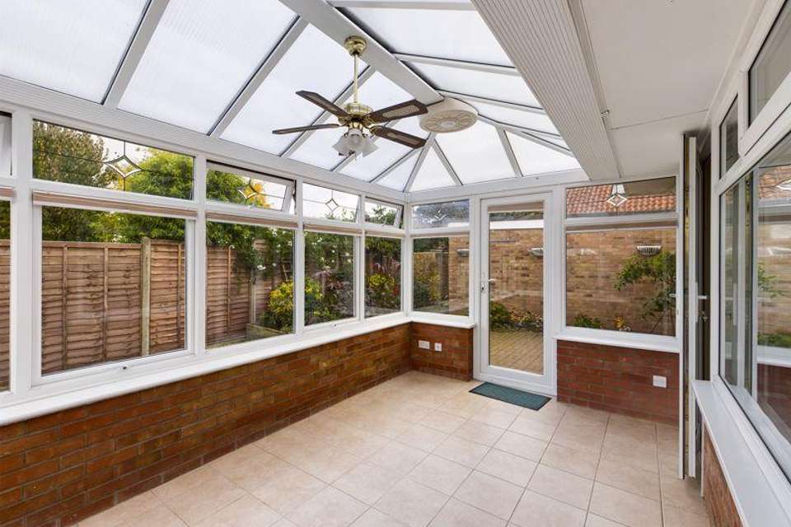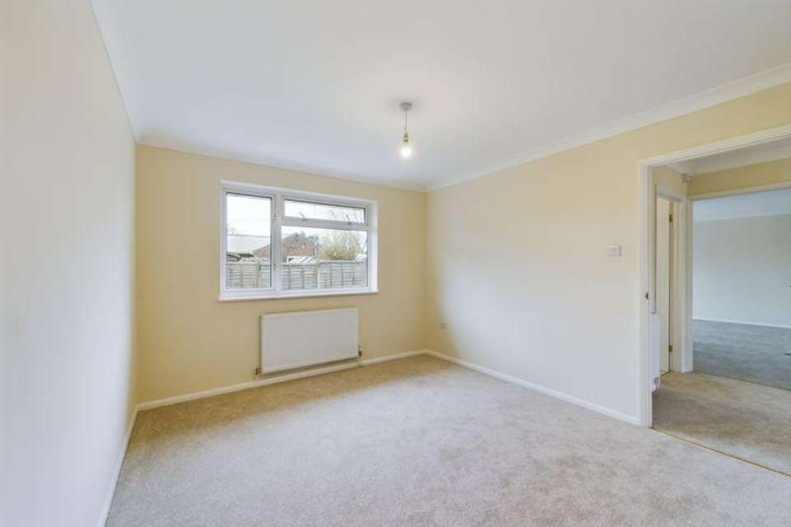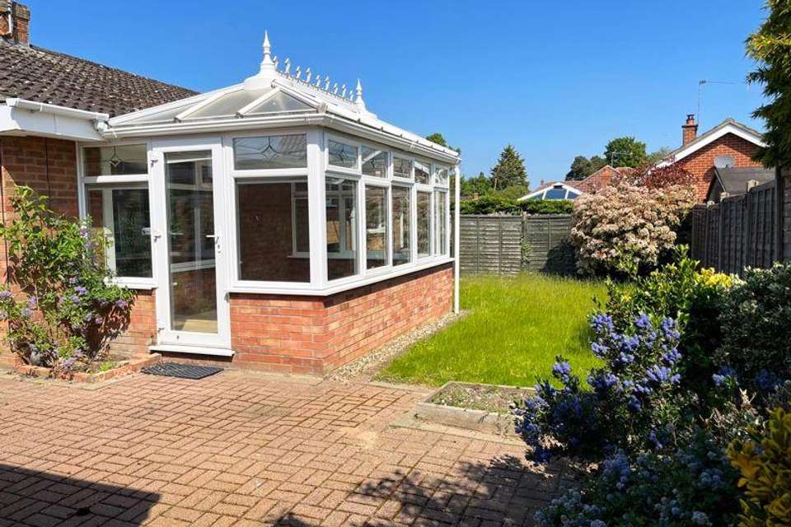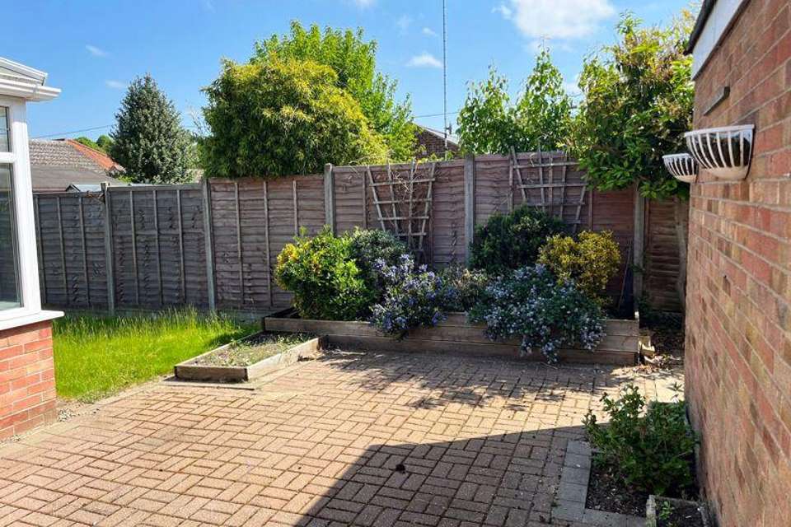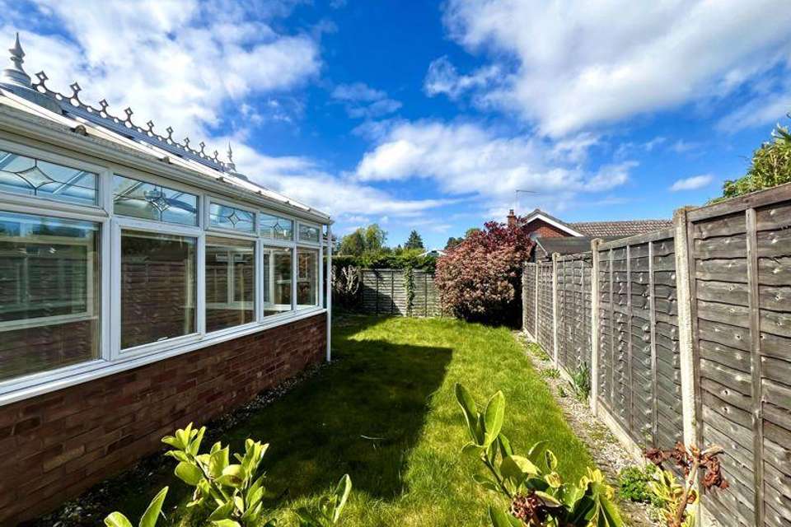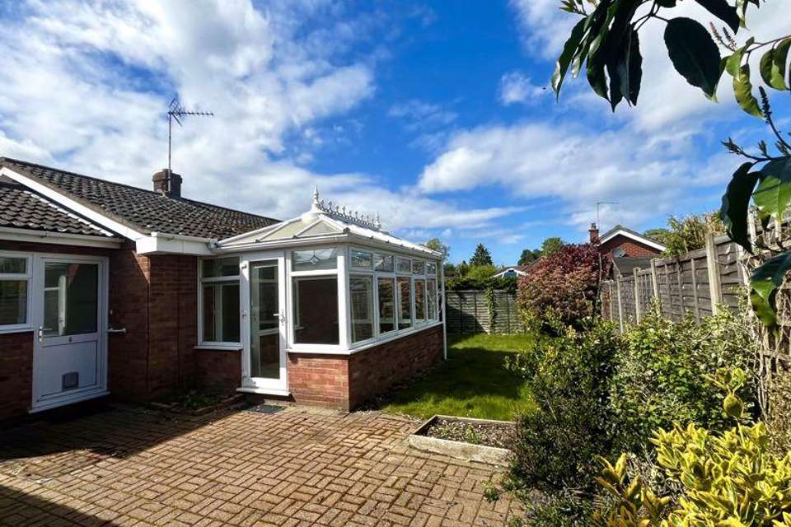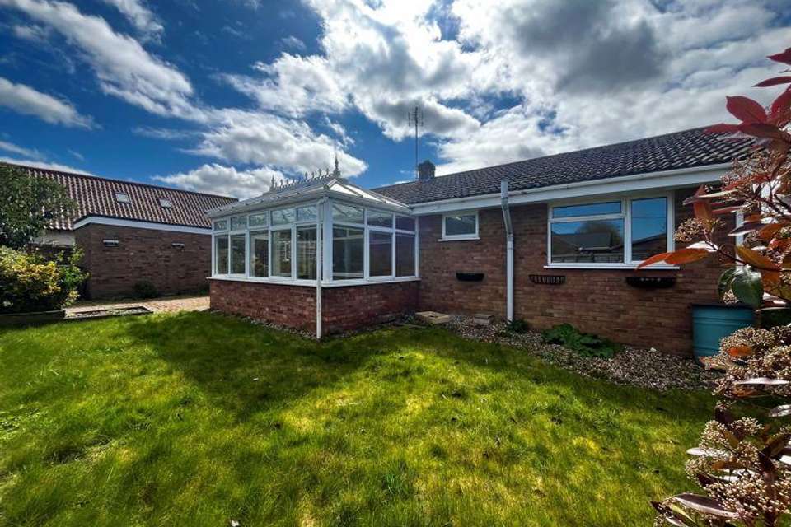2 bedroom detached bungalow for sale
Bracken Row, Thurstonbungalow
bedrooms
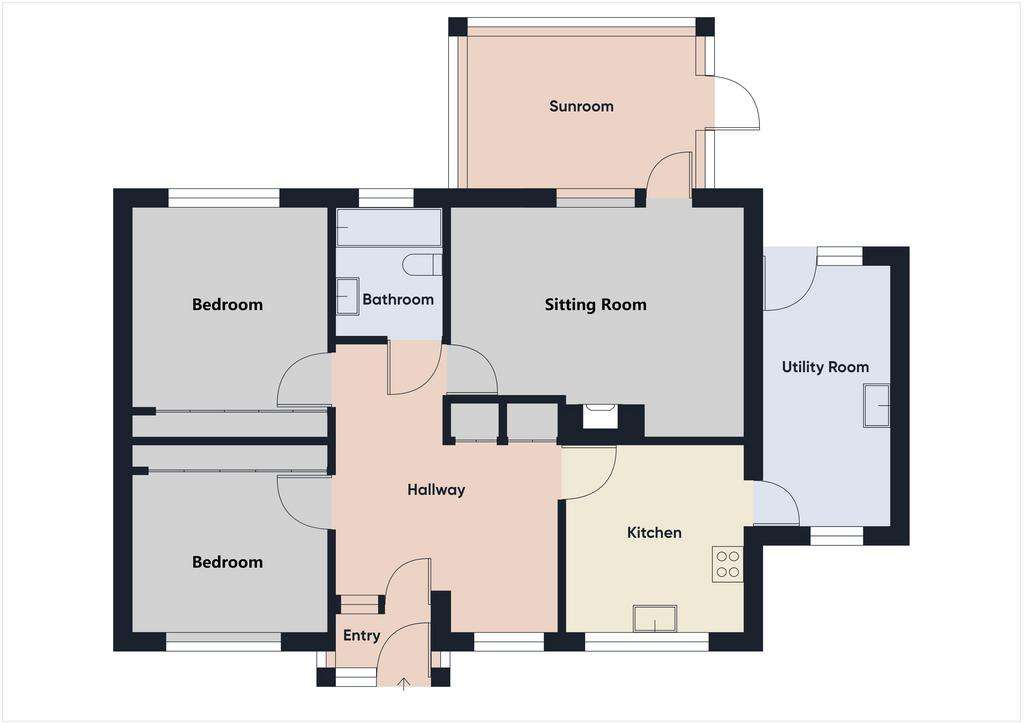
Property photos

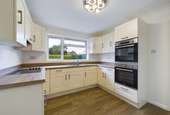
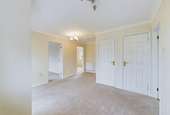
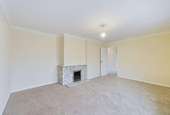
+10
Property description
Located in a quiet cul-de-sac, this spacious detached bungalow boasts a private garden with garage and plenty of parking space. Newly decorated and with brand new carpets throughout, the property features two double bedrooms and a spacious sitting room that flows seamlessly into the conservatory. From the inviting dining hall, you'll find a newly fitted shaker kitchen and a large utility room provides convenient access to the surrounding garden. Don't miss out on this fantastic opportunity to secure a non-estate property in this highly sought-after village.
Entrance Porch - 4' 10'' x 3' 3'' (1.47m x 0.99m)
Main entrance door.
Dining Hall - 14' 5'' x 12' 4'' (4.39m x 3.76m)
Spacious room with two radiators, window to front and loft access hatch. Storage cupboard with consumer unit and airing cupboard housing immersion heater.
Living Room - 16' 3'' x 12' 9'' (4.95m x 3.88m)
Good sized room featuring inset gas fire with stone hearth surround leading to conservatory. Radiator.
Conservatory - 12' 10'' x 8' 5'' (3.91m x 2.56m)
Bright conservatory with ceiling fan and door into garden. Polycarbonate roof.
Kitchen - 10' 6'' x 9' 10'' (3.20m x 2.99m)
Brand new modern shaker style kitchen with wall and base cupboard and drawer units. With integrated double oven and hob. Inset sink and drainer with mixer tap and work surfaces.
Utility Room - 14' 8'' x 7' 2'' (4.47m x 2.18m)
Ample worktop space with a range of wall and base cupboard and drawer units. Integrated fridge with freezer. Space and plumbing for a washing machine, tumble dryer and dishwasher to remain. Stainless steel sink with drainer. Radiator. Wall mounted gas boiler.
Bedroom 1 - 11' 0'' x 10' 6'' (3.35m x 3.20m)
Good size double room Window to rear and radiator.
Bedroom 2 - 10' 6'' x 8' 7'' (3.20m x 2.61m)
Double room with window to front and radiator.
Bathroom - 7' 3'' x 6' 0'' (2.21m x 1.83m)
Modern family bathroom with vanity sink and window to rear.
Front Garden
Paved area to the front of the property with some established shrubs. Driveway and space for parking.
Rear Garden
The garden surrounds the bungalow mainly laid to lawn with shingle and patio area. Bordered by established shrubs with raised planting beds. Enclosed by fencing with a side access gate to the front.
Garage - 18' 3'' x 9' 0'' (5.56m x 2.74m)
Electric garage door. Power and lighting.
Council Tax Band: C
Tenure: Freehold
Entrance Porch - 4' 10'' x 3' 3'' (1.47m x 0.99m)
Main entrance door.
Dining Hall - 14' 5'' x 12' 4'' (4.39m x 3.76m)
Spacious room with two radiators, window to front and loft access hatch. Storage cupboard with consumer unit and airing cupboard housing immersion heater.
Living Room - 16' 3'' x 12' 9'' (4.95m x 3.88m)
Good sized room featuring inset gas fire with stone hearth surround leading to conservatory. Radiator.
Conservatory - 12' 10'' x 8' 5'' (3.91m x 2.56m)
Bright conservatory with ceiling fan and door into garden. Polycarbonate roof.
Kitchen - 10' 6'' x 9' 10'' (3.20m x 2.99m)
Brand new modern shaker style kitchen with wall and base cupboard and drawer units. With integrated double oven and hob. Inset sink and drainer with mixer tap and work surfaces.
Utility Room - 14' 8'' x 7' 2'' (4.47m x 2.18m)
Ample worktop space with a range of wall and base cupboard and drawer units. Integrated fridge with freezer. Space and plumbing for a washing machine, tumble dryer and dishwasher to remain. Stainless steel sink with drainer. Radiator. Wall mounted gas boiler.
Bedroom 1 - 11' 0'' x 10' 6'' (3.35m x 3.20m)
Good size double room Window to rear and radiator.
Bedroom 2 - 10' 6'' x 8' 7'' (3.20m x 2.61m)
Double room with window to front and radiator.
Bathroom - 7' 3'' x 6' 0'' (2.21m x 1.83m)
Modern family bathroom with vanity sink and window to rear.
Front Garden
Paved area to the front of the property with some established shrubs. Driveway and space for parking.
Rear Garden
The garden surrounds the bungalow mainly laid to lawn with shingle and patio area. Bordered by established shrubs with raised planting beds. Enclosed by fencing with a side access gate to the front.
Garage - 18' 3'' x 9' 0'' (5.56m x 2.74m)
Electric garage door. Power and lighting.
Council Tax Band: C
Tenure: Freehold
Council tax
First listed
Over a month agoBracken Row, Thurston
Placebuzz mortgage repayment calculator
Monthly repayment
The Est. Mortgage is for a 25 years repayment mortgage based on a 10% deposit and a 5.5% annual interest. It is only intended as a guide. Make sure you obtain accurate figures from your lender before committing to any mortgage. Your home may be repossessed if you do not keep up repayments on a mortgage.
Bracken Row, Thurston - Streetview
DISCLAIMER: Property descriptions and related information displayed on this page are marketing materials provided by All Homes - Thurston. Placebuzz does not warrant or accept any responsibility for the accuracy or completeness of the property descriptions or related information provided here and they do not constitute property particulars. Please contact All Homes - Thurston for full details and further information.





