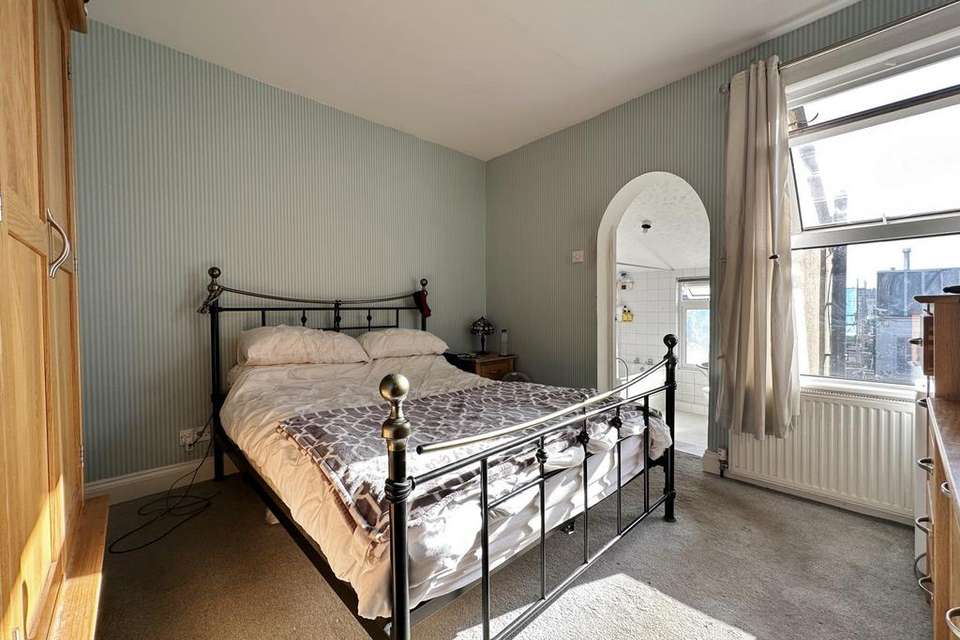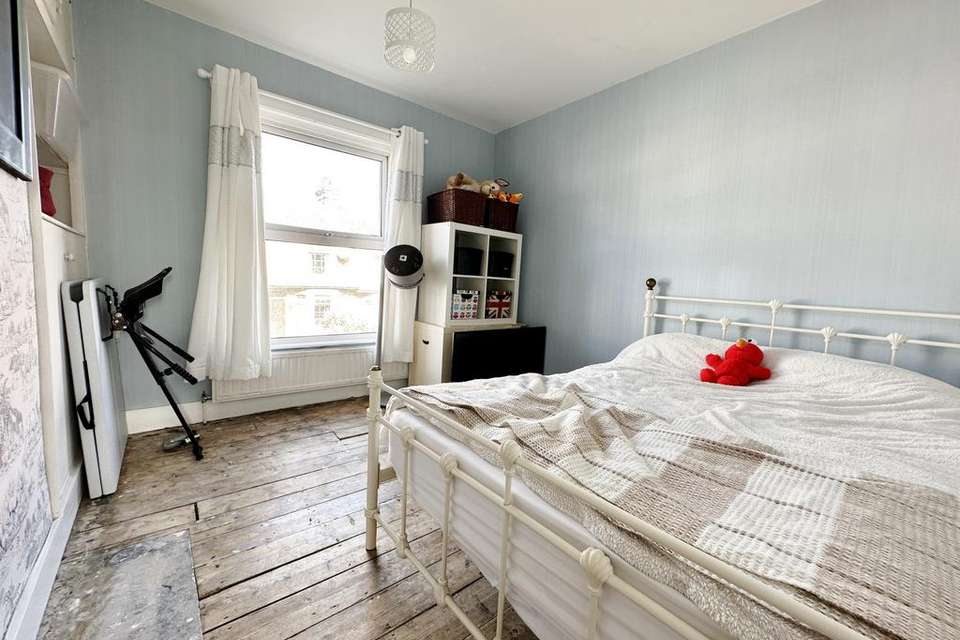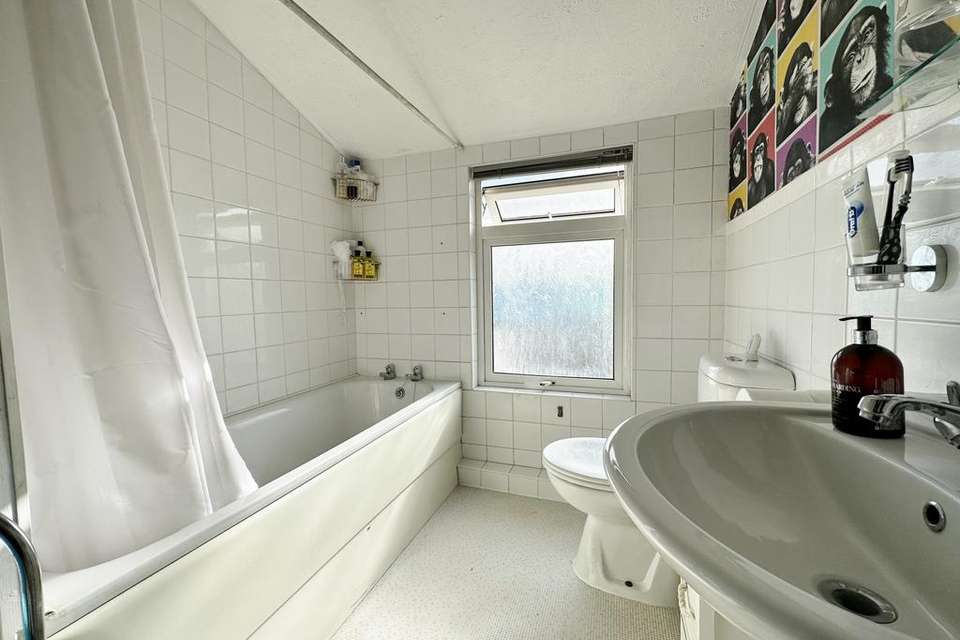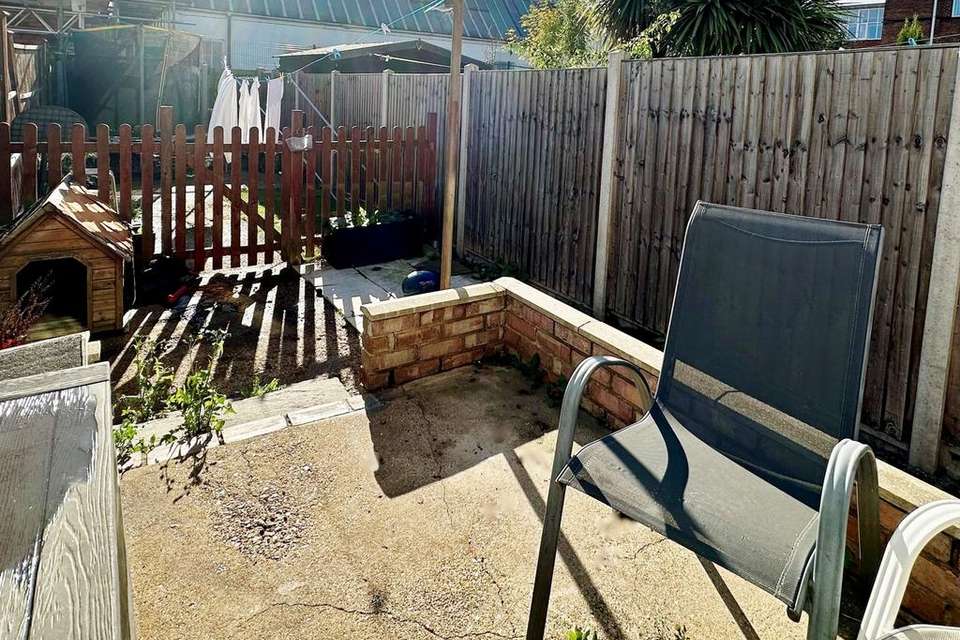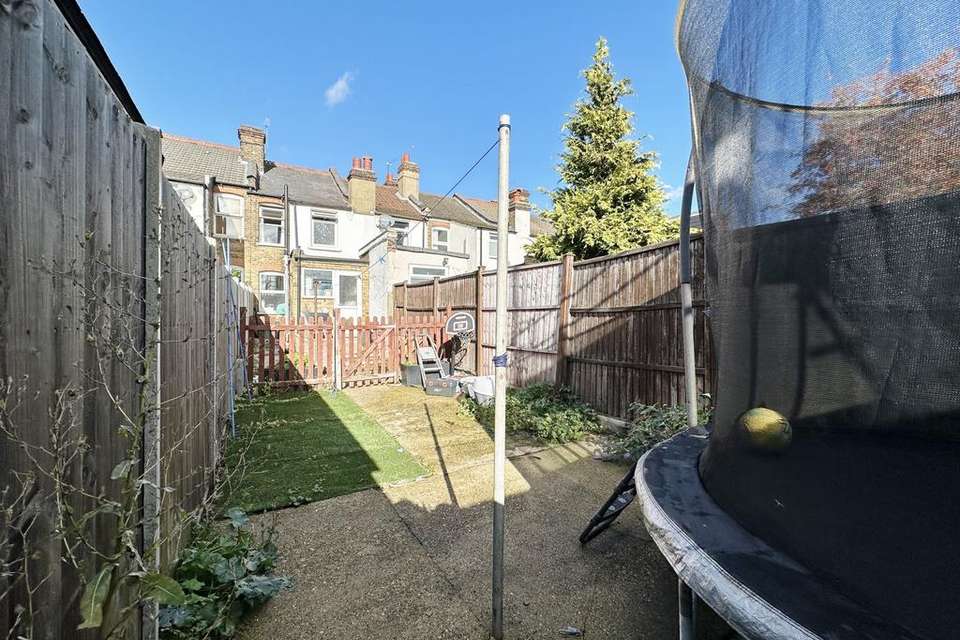2 bedroom terraced house for sale
North Watford, WD24terraced house
bedrooms
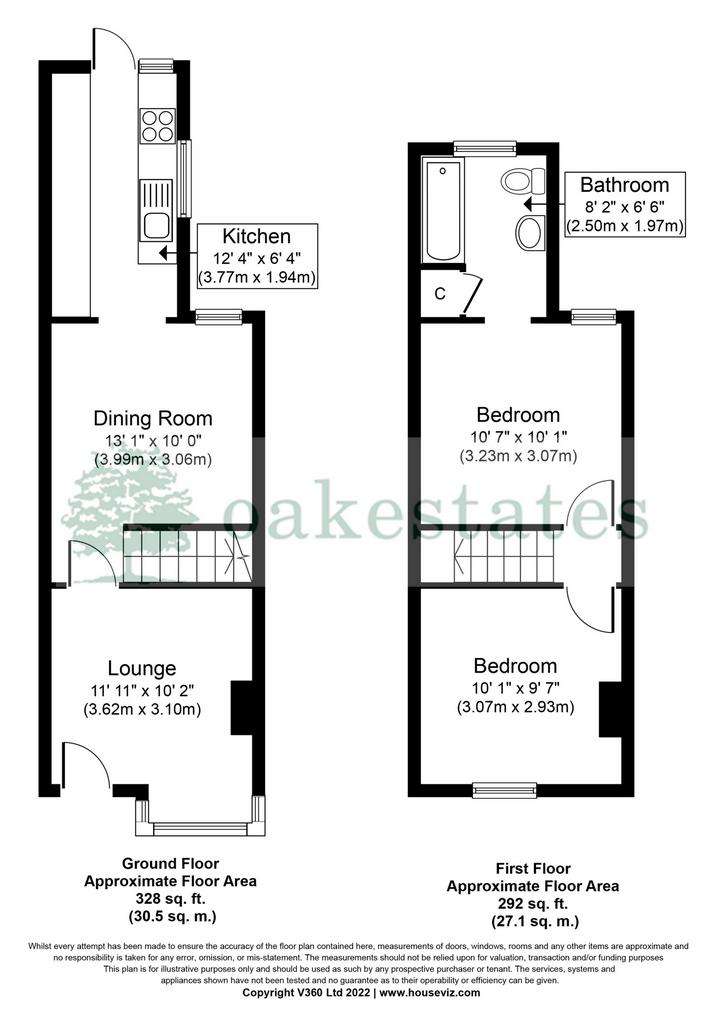
Property photos

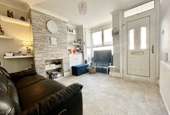
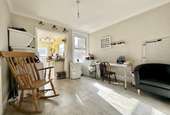
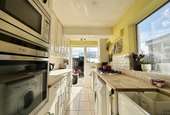
+5
Property description
A fantastic opportunity in this two bedroom family home situated in the quiet residential street of Acme Road. Vast benefits include two independent reception rooms, a well designed modern kitchen, two double bedrooms and an upstairs family bathroom (off the 2nd bedroom). This property has g/c/h and d/g windows throughout, as well as a south facing rear garden. The property is located close to amenities, commuter links M1, M25 and the A41, popular schools and is a brisk walk to Watford Junction Station.
Front Garden: Brick wall and wooden gate enclosed, hard standing currently used for bin storage, pathway to step onto UPVC decorative glazed panel front door to:-
Living Room: 11'10" into the bay x 10'4" (3.61m x 3.15m), Large UPVC sash style double glazed box bay window to front ensuring a lovely light, bright reception room, feature wall with recess low level cupboard and floating shelves, T.V and B.T points, coved ceiling, wall mounted double radiator, lino flooring, door to:-
Dining Room: 13'1" x 10'1" (3.99m x 3.07m), Continued lino flooring from the living room, wooden staircase offering access to first floor landing, coved ceiling, UPVC sash style double glazed window to rear, wall mounted double radiator, double width doorway onto:-
Kitchen: 12'5" x 6'5" (3.78m x 1.96m), Fitted with a comprehensive range of white wall, base and drawer units, wooden square edged work surfaces, butler style sink with chrome mixer tap, inset five burner gas hob, fitted stainless steel oven with fitted stainless steel microwave above, half tiled walls with contrasting tiled floor, plumbing for automatic washing machine, double glazed window to side and further double glazed window overlooking the rear garden, double glazed door onto the rear garden, a nicely fitted kitchen.
Landing: Doors offering access to bedrooms one and two, continued carpet flooring from the staircase.
Bedroom One: 10'0" x 9'7" (3.05m x 2.92m), Large UPVC sash style double glazed window to front ensuring lots of light with low level wall mounted double radiator below, recess low level storage cupboard with further over head cupboard above, ample space for kingsize bed, bedside tables, chest of drawers and wardrobes.
Bedroom Two: 10'7" x 10'1" (3.23m x 3.07m), Large UPVC sash style double glazed window to rear, wall mounted double radiator, continued carpet flooring from the landing, ample space for kingsize bed, chest of drawers and wardrobes, doorway to:-
Family Bathroom: 8'3" x 6'6" (2.51m x 1.98m), Three piece white suite comprising panel enclosed bath with chrome taps, wall mounted shower and curtain, pedestal wash hand basin with chrome taps, low flush push button W.C, fully tiled walls, lino flooring, obscured glass double glazed window to rear, cupboard housing hot water tank and shelving.
Rear Garden: 50' Approx (15.24m), Well fence panel enclosed, low level brick wall enclosed hard standing area, step down to small patio area, picket fence onto rear garden area with small astro turf area, hard standing to rear, a sunny private rear garden.
Rear External
Front Garden: Brick wall and wooden gate enclosed, hard standing currently used for bin storage, pathway to step onto UPVC decorative glazed panel front door to:-
Living Room: 11'10" into the bay x 10'4" (3.61m x 3.15m), Large UPVC sash style double glazed box bay window to front ensuring a lovely light, bright reception room, feature wall with recess low level cupboard and floating shelves, T.V and B.T points, coved ceiling, wall mounted double radiator, lino flooring, door to:-
Dining Room: 13'1" x 10'1" (3.99m x 3.07m), Continued lino flooring from the living room, wooden staircase offering access to first floor landing, coved ceiling, UPVC sash style double glazed window to rear, wall mounted double radiator, double width doorway onto:-
Kitchen: 12'5" x 6'5" (3.78m x 1.96m), Fitted with a comprehensive range of white wall, base and drawer units, wooden square edged work surfaces, butler style sink with chrome mixer tap, inset five burner gas hob, fitted stainless steel oven with fitted stainless steel microwave above, half tiled walls with contrasting tiled floor, plumbing for automatic washing machine, double glazed window to side and further double glazed window overlooking the rear garden, double glazed door onto the rear garden, a nicely fitted kitchen.
Landing: Doors offering access to bedrooms one and two, continued carpet flooring from the staircase.
Bedroom One: 10'0" x 9'7" (3.05m x 2.92m), Large UPVC sash style double glazed window to front ensuring lots of light with low level wall mounted double radiator below, recess low level storage cupboard with further over head cupboard above, ample space for kingsize bed, bedside tables, chest of drawers and wardrobes.
Bedroom Two: 10'7" x 10'1" (3.23m x 3.07m), Large UPVC sash style double glazed window to rear, wall mounted double radiator, continued carpet flooring from the landing, ample space for kingsize bed, chest of drawers and wardrobes, doorway to:-
Family Bathroom: 8'3" x 6'6" (2.51m x 1.98m), Three piece white suite comprising panel enclosed bath with chrome taps, wall mounted shower and curtain, pedestal wash hand basin with chrome taps, low flush push button W.C, fully tiled walls, lino flooring, obscured glass double glazed window to rear, cupboard housing hot water tank and shelving.
Rear Garden: 50' Approx (15.24m), Well fence panel enclosed, low level brick wall enclosed hard standing area, step down to small patio area, picket fence onto rear garden area with small astro turf area, hard standing to rear, a sunny private rear garden.
Rear External
Interested in this property?
Council tax
First listed
Over a month agoNorth Watford, WD24
Marketed by
Oak Estates & Financial Services - Watford 239 St Albans Road Watford, Hertfordshire WD24 5BQPlacebuzz mortgage repayment calculator
Monthly repayment
The Est. Mortgage is for a 25 years repayment mortgage based on a 10% deposit and a 5.5% annual interest. It is only intended as a guide. Make sure you obtain accurate figures from your lender before committing to any mortgage. Your home may be repossessed if you do not keep up repayments on a mortgage.
North Watford, WD24 - Streetview
DISCLAIMER: Property descriptions and related information displayed on this page are marketing materials provided by Oak Estates & Financial Services - Watford. Placebuzz does not warrant or accept any responsibility for the accuracy or completeness of the property descriptions or related information provided here and they do not constitute property particulars. Please contact Oak Estates & Financial Services - Watford for full details and further information.





