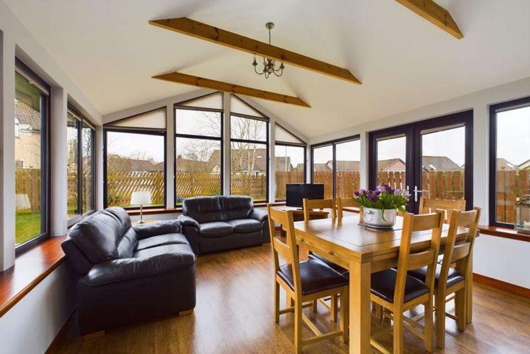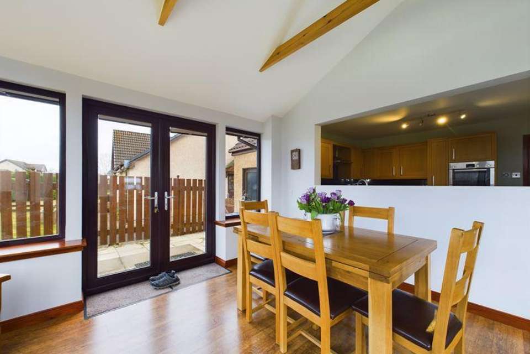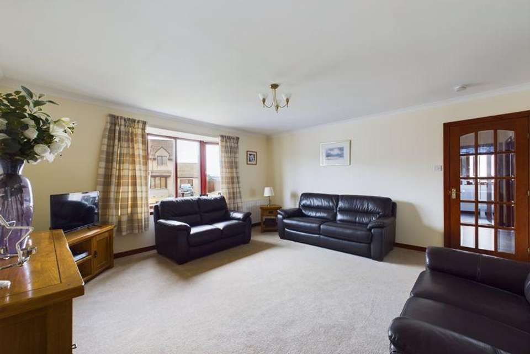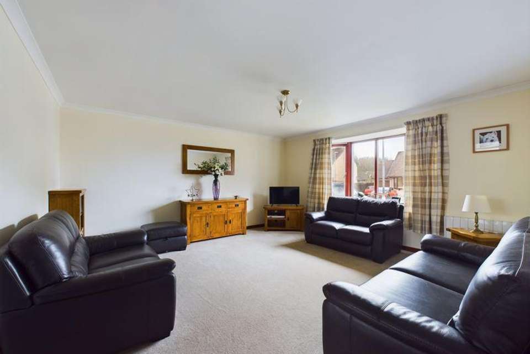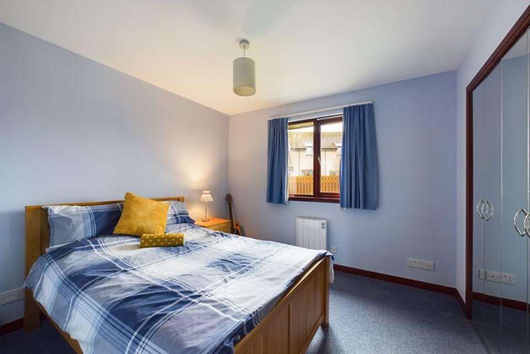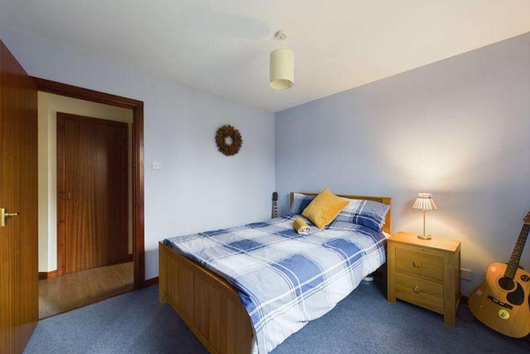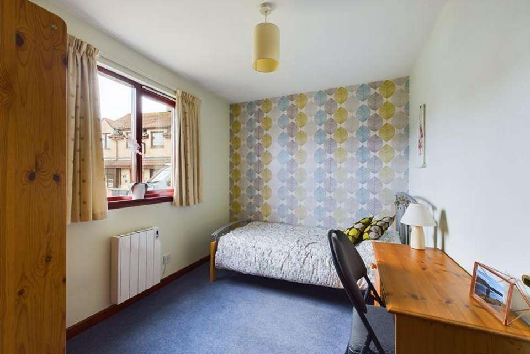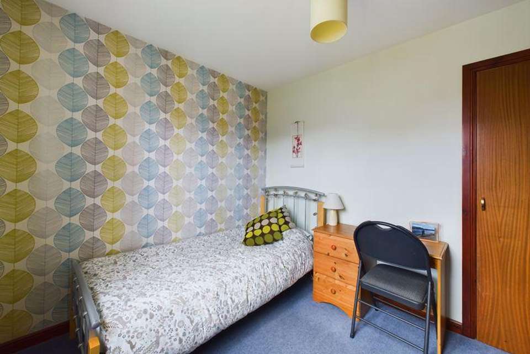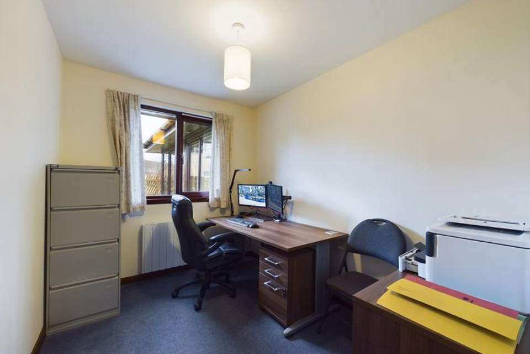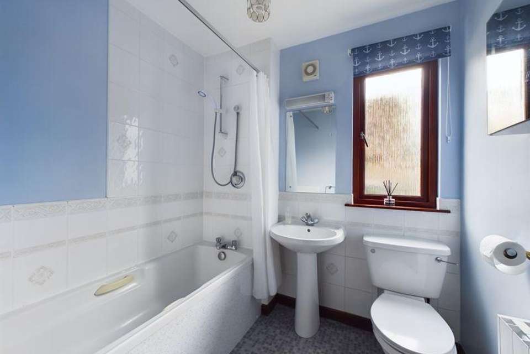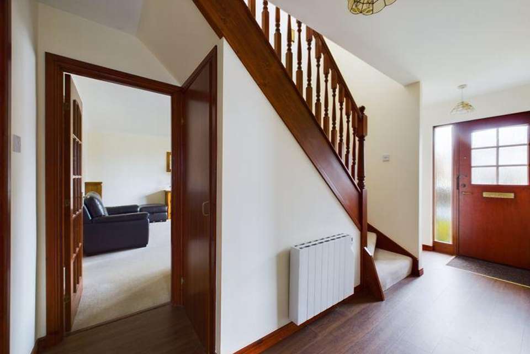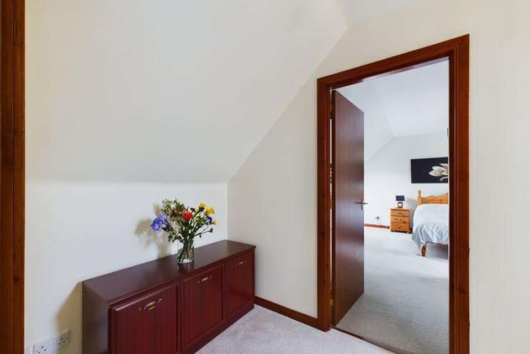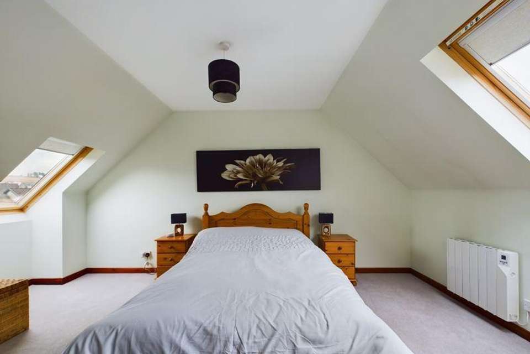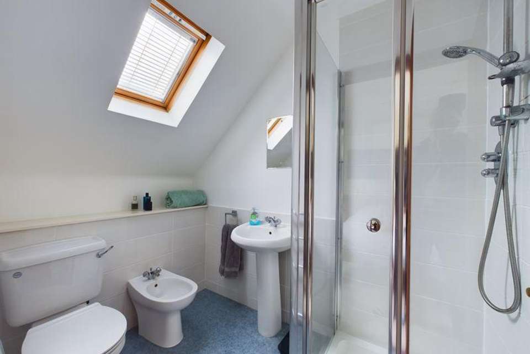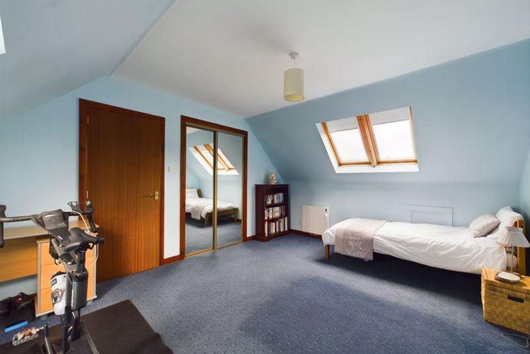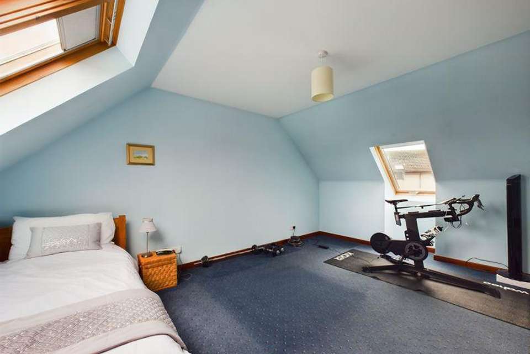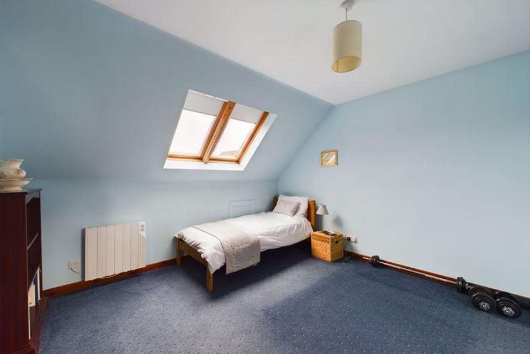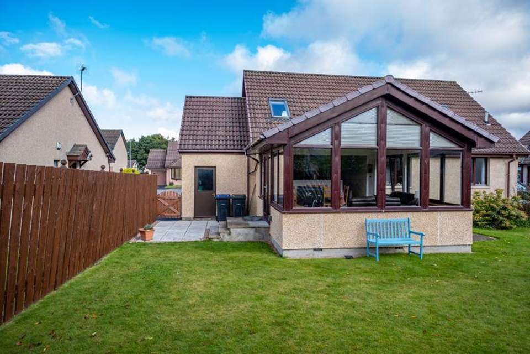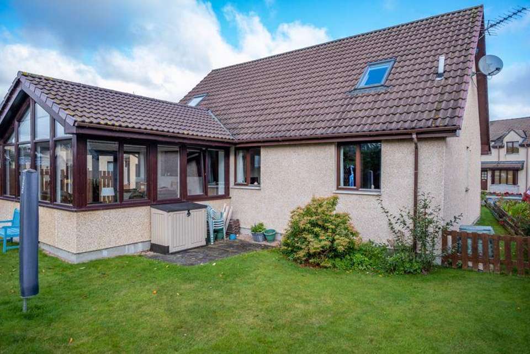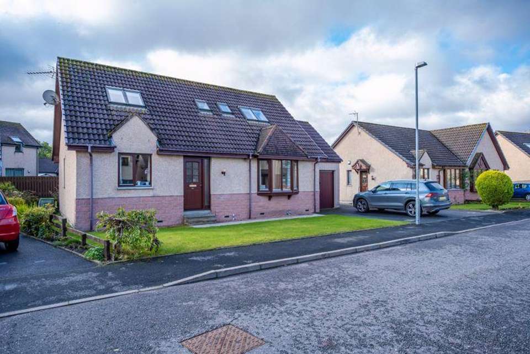5 bedroom detached house for sale
14 Stewart Crescent, Alford AB33 8UFdetached house
bedrooms
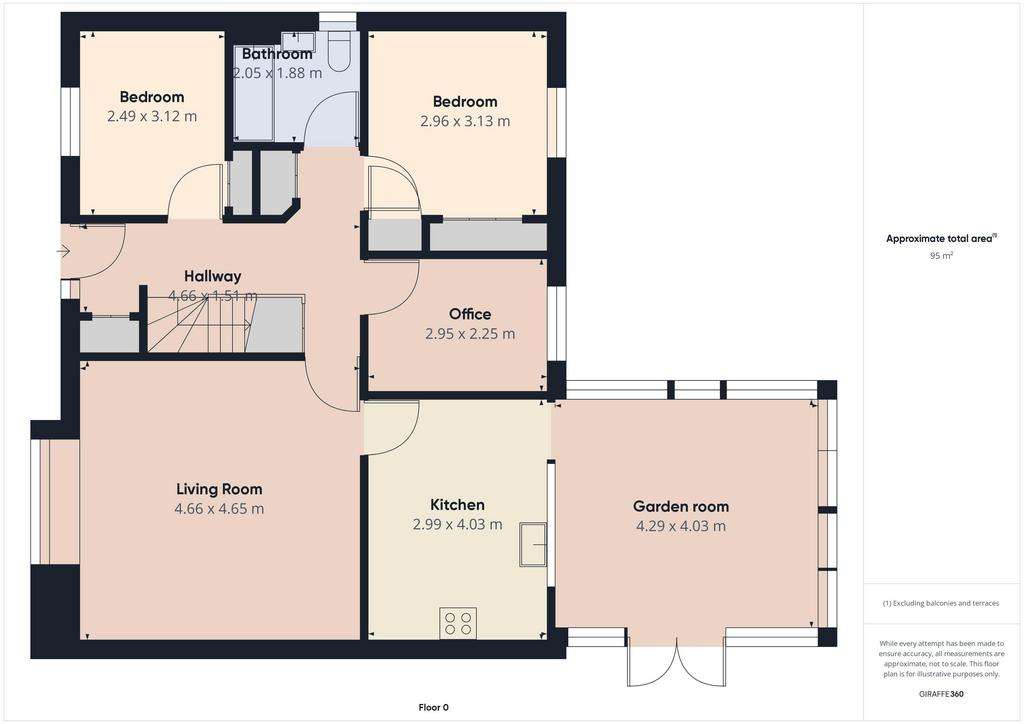
Property photos

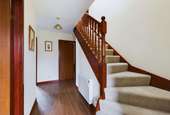
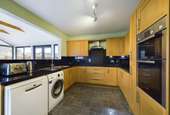
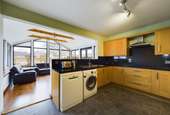
+21
Property description
" NEW REDUCED PRICE"
EXCELLENT VALUE FIVE BEDROOM DETACHED PROPERTY IN DESIRABLE LOCATION.
IMPRESSIVE GARDEN ROOM AND SOUTH FACING GARDEN
Call Gary on [use Contact Agent Button] to arrange a viewing. [use Contact Agent Button] for home report.
We are delighted to offer to the market this deceptively spacious five bedroom property in a very desirable and quiet location. It has been thoughtfully extended and beautifully cared for by the current owner, offering bright and well presented accommodation over two levels. It benefits from newly installed electric heating, double glazing and single garage. It also boasts a superb south facing garden room on open plan to the kitchen that provides the ideal family living space, just perfect for today's modern family requirements. This property offers exceptional value, and we anticipate early interest, so highly recommend early viewing.
Location
Stewart Crescent is a very popular and very quiet cul de sac that is part of a well established quality development, originally built by Stewart Milne Homes. It enjoys open views across to Bennachie and is withing easy walking distance of the village centre. Alford offers not only a warm welcome but a wide range of local amenities for a community of this size. The modern community campus provides nursery, primary and secondary schooling along with swimming pool, sports facilities and library. There is a medical practice, dental surgery, chemist, general store and post office along with craft butcher and baker. There is also an excellent Coop supermarket, hotel, cafes and restaurants and much more. Leisure facilities include gym, 18 hole golf course, tennis courts, bowling and dry ski centre. The renowned Haughton and Murray Parks offer beautiful walks along the River Don along with children's play area and cycle paths. There is also an easy commute to the business parks at Westhill and Kingswells along with Aberdeen city and airport. The village also enjoys good public transport links.
Accommodation
Entrance hall, lounge, kitchen/dining/garden room, master bedroom with en suite shower room, 4 further bedrooms and family bathroom.
Directions
Travelling from Aberdeen on the A944, on entering the village take the first turning on the right into Stewart Road. Continue along Stewart Road, taking the second on the right into Stewart Crescent. The property is on the right hand side.
Entrance Hall - 11' 3'' x 5' 3'' (3.43m x 1.61m)
A warm and welcoming entrance to this superb property. This hallway has three fitted cupboards one of which has electric and currently houses an extra fridge freezer. The floor is finished in a rich wood effect click vinyl and the carpeted staircase with wooden balustrades leads you to the upper level.
Lounge - 15' 5'' x 15' 5'' (4.70m x 4.70m)
A very generous lounge with bay style window and deep sill to the front of the property, ample space for large furniture and fully glazed door leading through to the kitchen. It is neutrally decorated with a fully fitted carpet.
Kitchen - 12' 10'' x 9' 10'' (3.90m x 3.00m)
A superb family kitchen that is fitted with a wide range of quality wall and base units in oak with black granite work surfaces and matching splash backs. It provides excellent storage solutions, including large pull-out larder and clever racking to the corner units. Integrated appliances include an eye level Bosch double oven, Bosch ceramic four ring hob with stainless steel chimney style extraction hood and under counter fridge. There is also plumbing and housing for a free-standing washing machine and tumble dryer. The floor is finished in slate effect laminate.
Garden room - 15' 3'' x 12' 10'' (4.66m x 3.90m)
A fantastic addition to this property is this south facing garden room with a vaulted ceiling and exposed beams. The windows all have fitted blinds and deep wooden sills, the double doors lead you out to the patio area and garden, just perfect for alfresco dining. The space is on open plan to the kitchen and offers space for seating and large dining table and chairs. The floor is finished in a wooden style laminate with underfloor heating.
Bedroom 3 - 10' 4'' x 8' 3'' (3.16m x 2.52m)
Double room situated at the front of the property with a single fitted wardrobe. This room is decorated in neutral tones and fully carpeted.
Bedroom 4 - 10' 5'' x 9' 10'' (3.18m x 3.00m)
Bedroom 4 is a large double room overlooking the rear garden. It has a fitted wardrobe with mirrored folding doors and is fully carpeted.
bedroom 5 - 9' 10'' x 7' 4'' (3.00m x 2.24m)
The last of the downstairs sleeping accommodation is bedroom 5 which is a single room or would make a great treatment room/home office area. It is decorated in natural tones and is fully carpeted.
Family Bathroom - 6' 9'' x 6' 4'' (2.07m x 1.92m)
Family bathroom with 3-piece white suite, bath with fully tiled mains shower over and shower curtain, wash hand basin and WC. Wall mounted mirrored storage cabinet, fitted mirror and the flooring is finished off in mosaic style vinyl.
Landing - 7' 1'' x 5' 5'' (2.17m x 1.65m)
A bright and airy landing giving access to the remaining sleeping accommodation, there is space for an occasional chair or desk if required and it is fully carpeted.
Master bedroom - 17' 0'' x 15' 4'' (5.18m x 4.68m)
A bright and spacious master bedroom with dual aspect Velux windows, a large, fitted wardrobe with mirrored sliding doors, neutral decor and fully carpeted to match.
En suite - 8' 5'' x 5' 10'' (2.57m x 1.78m)
A well-appointed En suite with tiled corner cubicleincorporating a mains shower, wash hand basin, WC and bidet. The En suite has partial cream tiling, Velux window and electric chrome towel rail and is finished off with mosaic style vinyl flooring.
Bedroom 2 - 17' 0'' x 12' 1'' (5.18m x 3.69m)
A spacious and bright room due to the dual aspect Velux letting in lots of natural light, fitted double wardrobe with mirrored sliding doors. This room would make an ideal home gym or a work from home area. Decorated in tones of blue and fully carpeted to compliment,
Garage
Single garage with an up and over door. It has power, light and a concrete floor. There is also a single rear door and the pitched roof offers extra storage.
Gardens
To the front of the property is a tarmacked drive with parking for a couple of vehicles and an area of mature lawn. The fully fenced and secure south facing rear garden is perfect for small children and those with dogs. It has a mature lawn and a patio area for alfresco dining. This is an easily maintained garden.
Council Tax Band: F
Tenure: Freehold
EXCELLENT VALUE FIVE BEDROOM DETACHED PROPERTY IN DESIRABLE LOCATION.
IMPRESSIVE GARDEN ROOM AND SOUTH FACING GARDEN
Call Gary on [use Contact Agent Button] to arrange a viewing. [use Contact Agent Button] for home report.
We are delighted to offer to the market this deceptively spacious five bedroom property in a very desirable and quiet location. It has been thoughtfully extended and beautifully cared for by the current owner, offering bright and well presented accommodation over two levels. It benefits from newly installed electric heating, double glazing and single garage. It also boasts a superb south facing garden room on open plan to the kitchen that provides the ideal family living space, just perfect for today's modern family requirements. This property offers exceptional value, and we anticipate early interest, so highly recommend early viewing.
Location
Stewart Crescent is a very popular and very quiet cul de sac that is part of a well established quality development, originally built by Stewart Milne Homes. It enjoys open views across to Bennachie and is withing easy walking distance of the village centre. Alford offers not only a warm welcome but a wide range of local amenities for a community of this size. The modern community campus provides nursery, primary and secondary schooling along with swimming pool, sports facilities and library. There is a medical practice, dental surgery, chemist, general store and post office along with craft butcher and baker. There is also an excellent Coop supermarket, hotel, cafes and restaurants and much more. Leisure facilities include gym, 18 hole golf course, tennis courts, bowling and dry ski centre. The renowned Haughton and Murray Parks offer beautiful walks along the River Don along with children's play area and cycle paths. There is also an easy commute to the business parks at Westhill and Kingswells along with Aberdeen city and airport. The village also enjoys good public transport links.
Accommodation
Entrance hall, lounge, kitchen/dining/garden room, master bedroom with en suite shower room, 4 further bedrooms and family bathroom.
Directions
Travelling from Aberdeen on the A944, on entering the village take the first turning on the right into Stewart Road. Continue along Stewart Road, taking the second on the right into Stewart Crescent. The property is on the right hand side.
Entrance Hall - 11' 3'' x 5' 3'' (3.43m x 1.61m)
A warm and welcoming entrance to this superb property. This hallway has three fitted cupboards one of which has electric and currently houses an extra fridge freezer. The floor is finished in a rich wood effect click vinyl and the carpeted staircase with wooden balustrades leads you to the upper level.
Lounge - 15' 5'' x 15' 5'' (4.70m x 4.70m)
A very generous lounge with bay style window and deep sill to the front of the property, ample space for large furniture and fully glazed door leading through to the kitchen. It is neutrally decorated with a fully fitted carpet.
Kitchen - 12' 10'' x 9' 10'' (3.90m x 3.00m)
A superb family kitchen that is fitted with a wide range of quality wall and base units in oak with black granite work surfaces and matching splash backs. It provides excellent storage solutions, including large pull-out larder and clever racking to the corner units. Integrated appliances include an eye level Bosch double oven, Bosch ceramic four ring hob with stainless steel chimney style extraction hood and under counter fridge. There is also plumbing and housing for a free-standing washing machine and tumble dryer. The floor is finished in slate effect laminate.
Garden room - 15' 3'' x 12' 10'' (4.66m x 3.90m)
A fantastic addition to this property is this south facing garden room with a vaulted ceiling and exposed beams. The windows all have fitted blinds and deep wooden sills, the double doors lead you out to the patio area and garden, just perfect for alfresco dining. The space is on open plan to the kitchen and offers space for seating and large dining table and chairs. The floor is finished in a wooden style laminate with underfloor heating.
Bedroom 3 - 10' 4'' x 8' 3'' (3.16m x 2.52m)
Double room situated at the front of the property with a single fitted wardrobe. This room is decorated in neutral tones and fully carpeted.
Bedroom 4 - 10' 5'' x 9' 10'' (3.18m x 3.00m)
Bedroom 4 is a large double room overlooking the rear garden. It has a fitted wardrobe with mirrored folding doors and is fully carpeted.
bedroom 5 - 9' 10'' x 7' 4'' (3.00m x 2.24m)
The last of the downstairs sleeping accommodation is bedroom 5 which is a single room or would make a great treatment room/home office area. It is decorated in natural tones and is fully carpeted.
Family Bathroom - 6' 9'' x 6' 4'' (2.07m x 1.92m)
Family bathroom with 3-piece white suite, bath with fully tiled mains shower over and shower curtain, wash hand basin and WC. Wall mounted mirrored storage cabinet, fitted mirror and the flooring is finished off in mosaic style vinyl.
Landing - 7' 1'' x 5' 5'' (2.17m x 1.65m)
A bright and airy landing giving access to the remaining sleeping accommodation, there is space for an occasional chair or desk if required and it is fully carpeted.
Master bedroom - 17' 0'' x 15' 4'' (5.18m x 4.68m)
A bright and spacious master bedroom with dual aspect Velux windows, a large, fitted wardrobe with mirrored sliding doors, neutral decor and fully carpeted to match.
En suite - 8' 5'' x 5' 10'' (2.57m x 1.78m)
A well-appointed En suite with tiled corner cubicleincorporating a mains shower, wash hand basin, WC and bidet. The En suite has partial cream tiling, Velux window and electric chrome towel rail and is finished off with mosaic style vinyl flooring.
Bedroom 2 - 17' 0'' x 12' 1'' (5.18m x 3.69m)
A spacious and bright room due to the dual aspect Velux letting in lots of natural light, fitted double wardrobe with mirrored sliding doors. This room would make an ideal home gym or a work from home area. Decorated in tones of blue and fully carpeted to compliment,
Garage
Single garage with an up and over door. It has power, light and a concrete floor. There is also a single rear door and the pitched roof offers extra storage.
Gardens
To the front of the property is a tarmacked drive with parking for a couple of vehicles and an area of mature lawn. The fully fenced and secure south facing rear garden is perfect for small children and those with dogs. It has a mature lawn and a patio area for alfresco dining. This is an easily maintained garden.
Council Tax Band: F
Tenure: Freehold
Interested in this property?
Council tax
First listed
Over a month ago14 Stewart Crescent, Alford AB33 8UF
Marketed by
RE/MAX Aberdeen City & Shire - Aberdeen Westhill Business Centre, Arnhall Business Park Westhill, Aberdeen AB32 6UFPlacebuzz mortgage repayment calculator
Monthly repayment
The Est. Mortgage is for a 25 years repayment mortgage based on a 10% deposit and a 5.5% annual interest. It is only intended as a guide. Make sure you obtain accurate figures from your lender before committing to any mortgage. Your home may be repossessed if you do not keep up repayments on a mortgage.
14 Stewart Crescent, Alford AB33 8UF - Streetview
DISCLAIMER: Property descriptions and related information displayed on this page are marketing materials provided by RE/MAX Aberdeen City & Shire - Aberdeen. Placebuzz does not warrant or accept any responsibility for the accuracy or completeness of the property descriptions or related information provided here and they do not constitute property particulars. Please contact RE/MAX Aberdeen City & Shire - Aberdeen for full details and further information.





