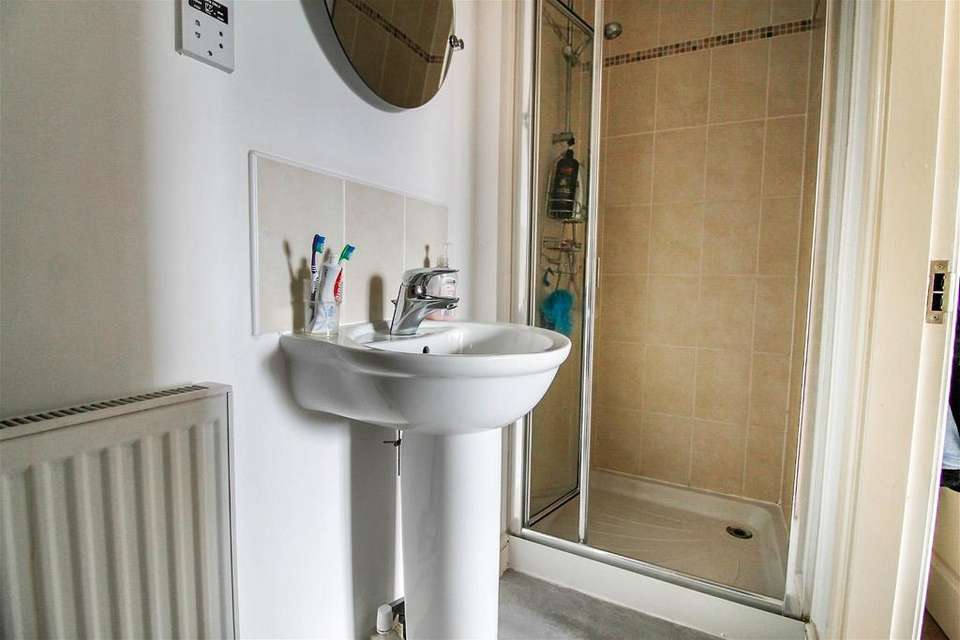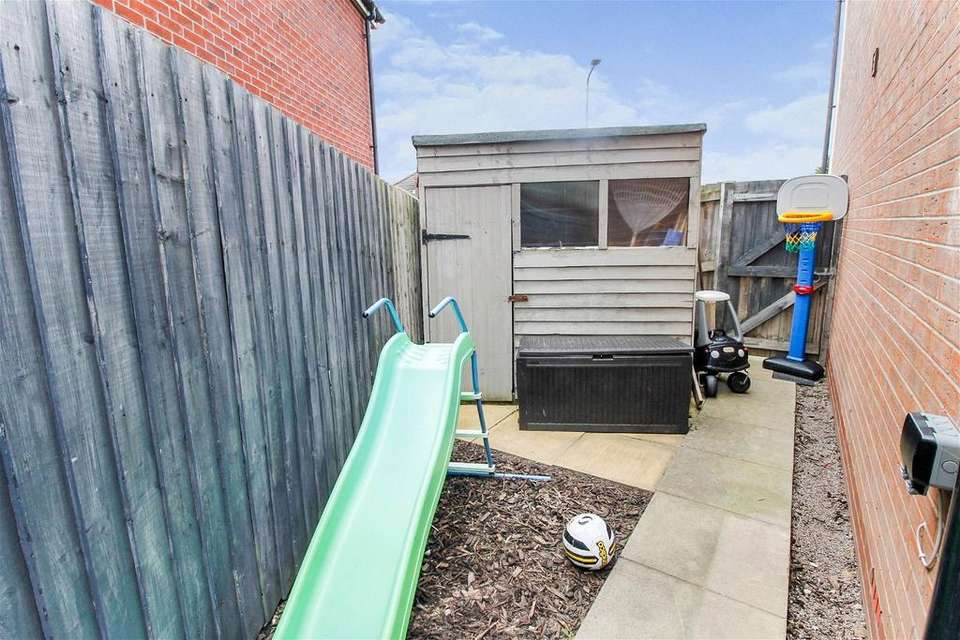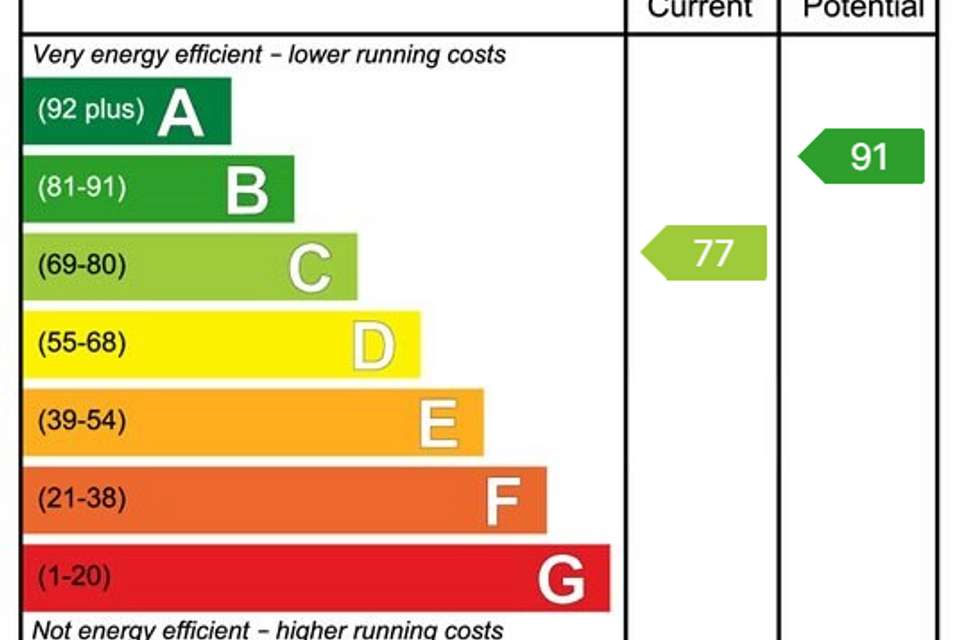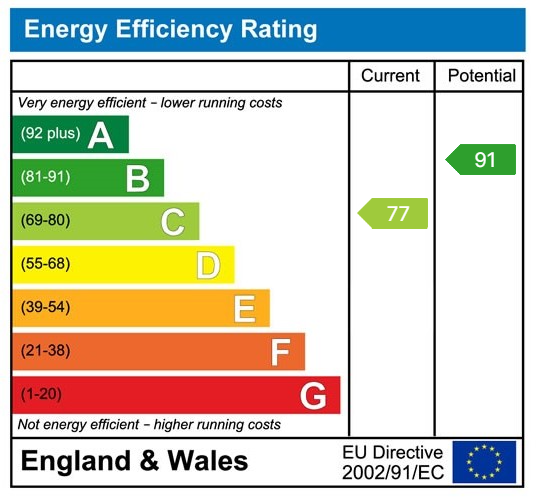3 bedroom end of terrace house for sale
Rhyl, Denbighshireterraced house
bedrooms
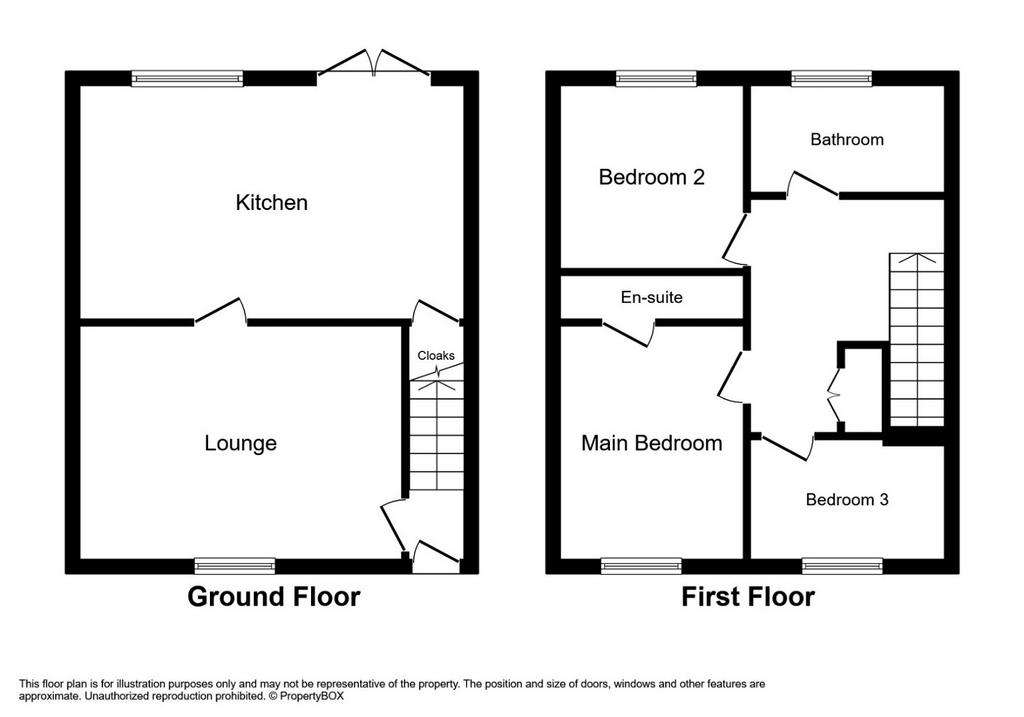
Property photos

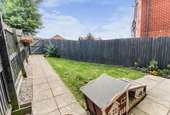


+19
Property description
An opportunity has arisen to purchase a modern, three bedroom, end terrace house, situated within walking distance of schools catering to all age groups, this location is perfect for families. The vibrant town of Rhyl is just a short distance away, offering a wide range of shops and public amenities for your convenience. This family-friendly house offers ample space for everyone to enjoy. The three well-appointed bedrooms provide private retreats for relaxation, while the shared bathroom caters to the needs of the household. Additionally, there is allocated parking available at the rear of the property, plenty of outdoor space to unwind or entertain guests during warmer months making coming home a breeze.uPVC composite entrance door leads into:Entrance hallwayWith power points, single panelled radiator, electric consumer unit, coved ceiling and stairs leading to first floor accommodation.Lounge - 4.73m x 3.43m (15'6" x 11'3")With laminate flooring, coved ceiling, uPVC double glazed window overlooking the front, double panelled radiator, power points and TV aerial point.Kitchen/Dining room - 4.45m x 3.43m (14'7" x 11'3")With vinyl flooring, coved ceiling, uPVC double glazed window overlooking the rear, uPVC double glazed French doors giving access to the rear garden, a full range of high gloss wood effect units consisting of wall and base cupboards with a complimentary worktop surface over, ample power points, built-in gas hob with stainless steel splash back and extractor fan over, built-in 'Zanussi' electric oven, space for tall fridge freezer, one and a quarter bowl stainless steel with mixer tap over, space for automatic washing machine, space for dryer, 'Worcester' combination boiler supplying the domestic hot water and radiators concealed within a matching cupboard and access into groundfloor cloakroom.Cloakroom - 1.42m x 1.27m (4'7" x 4'2")With low flush WC, pedestal wash hand basin and single panelled radiator.Stairs leading up to first floor landingWith timber hand rail.Landing - 3.99m x 1.75m (max) (13'1" x 5'8")With single panelled radiator, access to roof space, power points and built-in airing cupboard which also contains the water storage tank.Bedroom one - 4.01m x 2.61m (13'1" x 8'6")With a uPVC double glazed window overlooking the front of the property, single panelled radiator, power points and access to ensuite.Ensuite - 2.61m x 0.96m (8'6" x 3'1")With built-in shower cubicle with mains shower over, low flush WC, pedestal wash hand basin with tiled splashback, vinyl flooring and single panelled radiator.Bedroom two - 3.08m x 2.33m (10'1" x 7'7")Having a uPVC double glazed window overlooking the rear, single panelled radiator and power points.Bedroom three - 2.38m x 1.76m (7'9" x 5'9")With a uPVC double glazed window overlooking the front, single panelled radiator and power points.Bathroom - 1.67m x 2.02m (5'5" x 6'7")Having a uPVC double glazed frosted window overlooking the rear, single panelled radiator, spot lighting, vinyl flooring, part-tiled walls, a three piece suite in white comprising of panelled bath with mixer tap over, low flush WC and pedestal wash hand basin.OUTSIDEThe property has pedestrian access from the pavement via a paved pathway and paved steps leading to the front door. The garden to each side is lawned for ease of maintenance with mature hedging to the front border. A timber gate gives access to the rear garden. The rear garden is bordered by tall timber fencing to all sides with a timber gate giving access to the rear allocated parking area. The garden is laid to lawn for ease of maintenance with beds containing a variety of plants and shrubs. A patio area leading out from the kitchen/dining room provides a sunny seating area perfect for outdoor entertaining. Paved pathways lead to the side entrance where a timber store provides ample outside storage. ServicesMains gas, electric and a water meter are believed connected or available to the property. All services and appliances not tested by the Selling Agent.DIRECTIONSProceed away from the Rhyl agency office over the Grange Rd bridge onto Grange Rd and continue onto Dyserth Rd. Continue on Dyserth Rd and the property can be found on the right hand side just before the mini roundabout by way of a For Sale board.
Interested in this property?
Council tax
First listed
Over a month agoEnergy Performance Certificate
Rhyl, Denbighshire
Marketed by
Peter Large - Rhyl 19 Clwyd Street Rhyl LL18 3LAPlacebuzz mortgage repayment calculator
Monthly repayment
The Est. Mortgage is for a 25 years repayment mortgage based on a 10% deposit and a 5.5% annual interest. It is only intended as a guide. Make sure you obtain accurate figures from your lender before committing to any mortgage. Your home may be repossessed if you do not keep up repayments on a mortgage.
Rhyl, Denbighshire - Streetview
DISCLAIMER: Property descriptions and related information displayed on this page are marketing materials provided by Peter Large - Rhyl. Placebuzz does not warrant or accept any responsibility for the accuracy or completeness of the property descriptions or related information provided here and they do not constitute property particulars. Please contact Peter Large - Rhyl for full details and further information.















