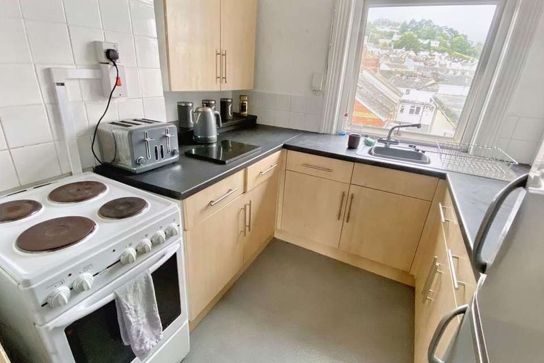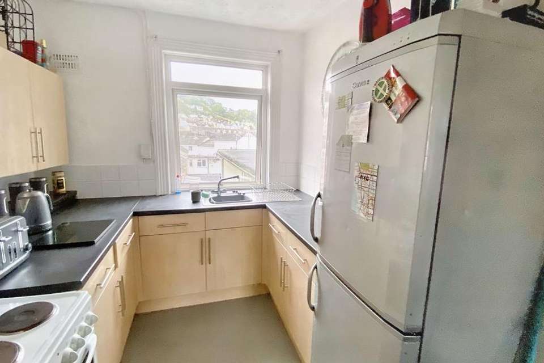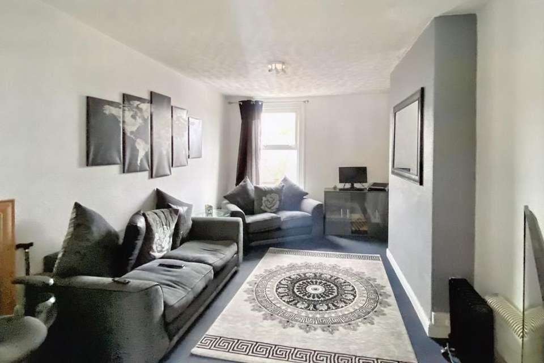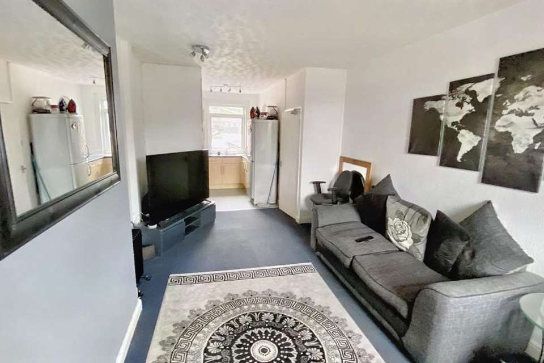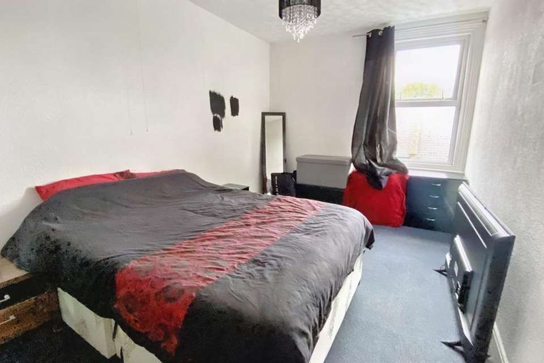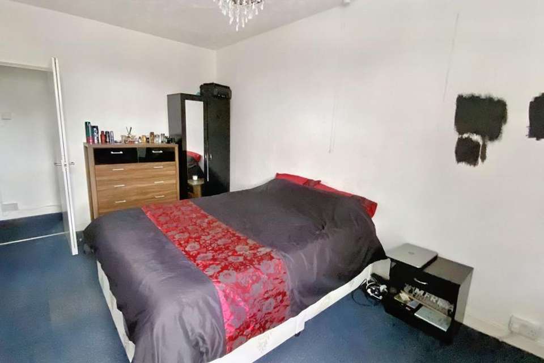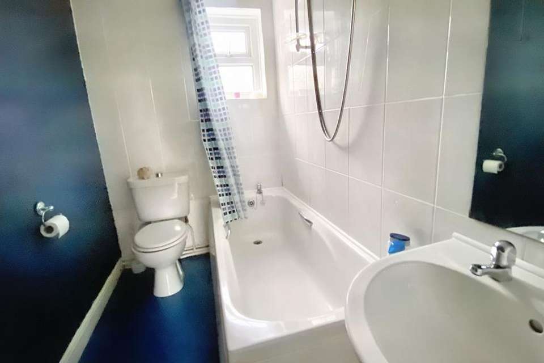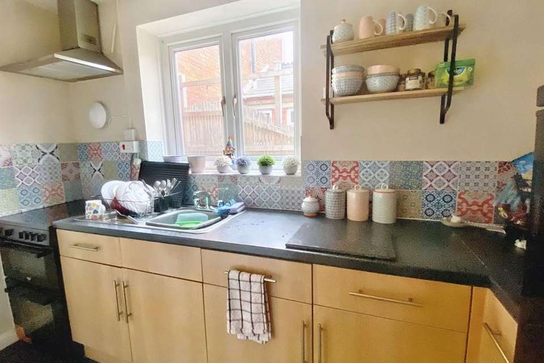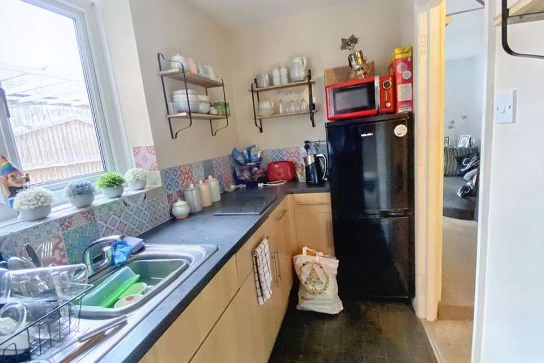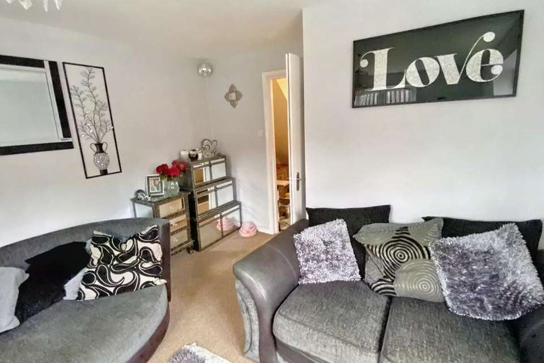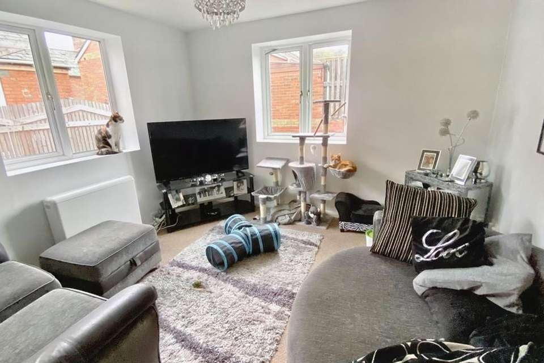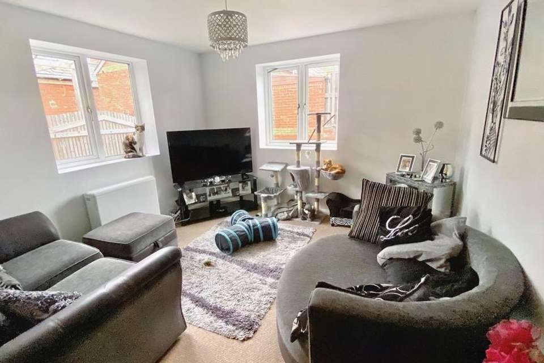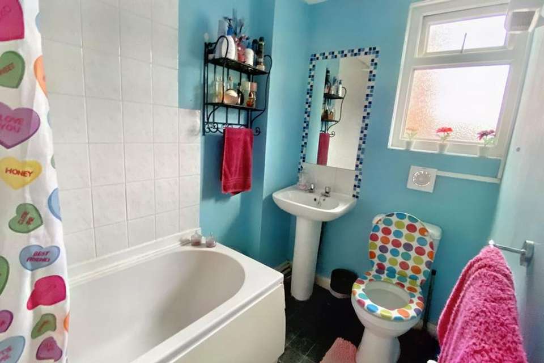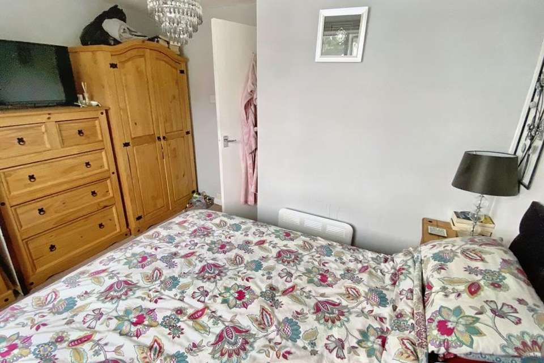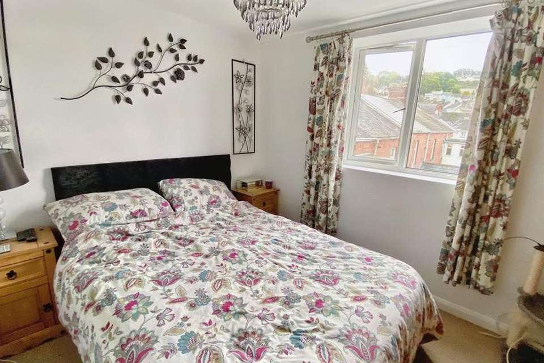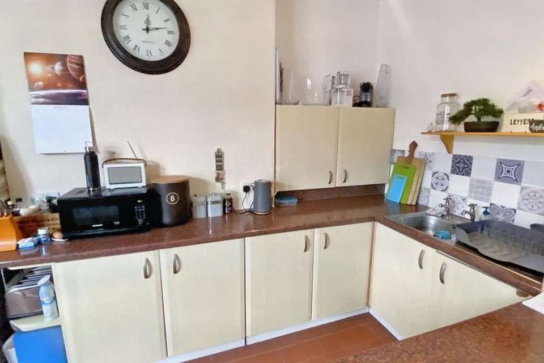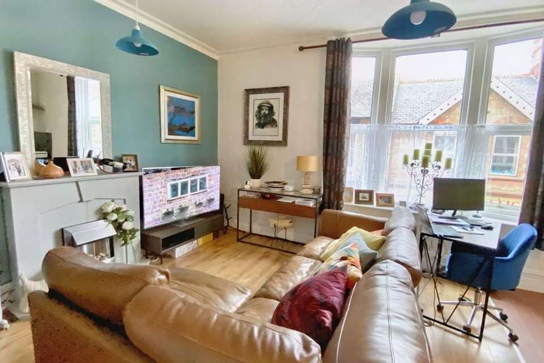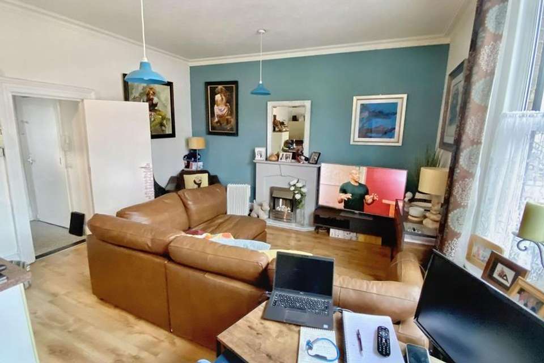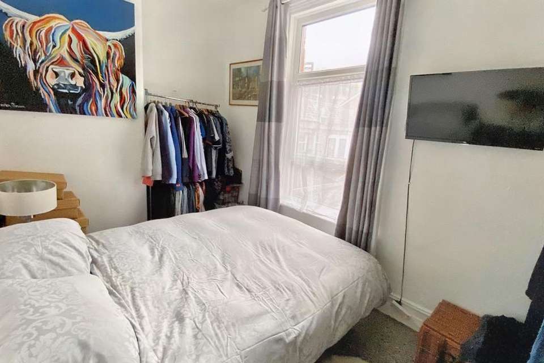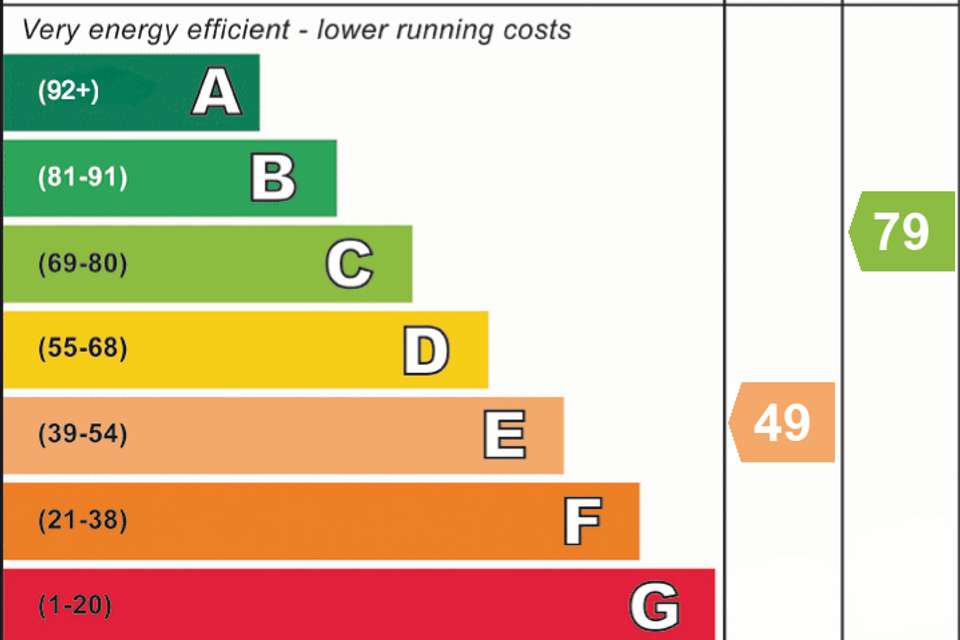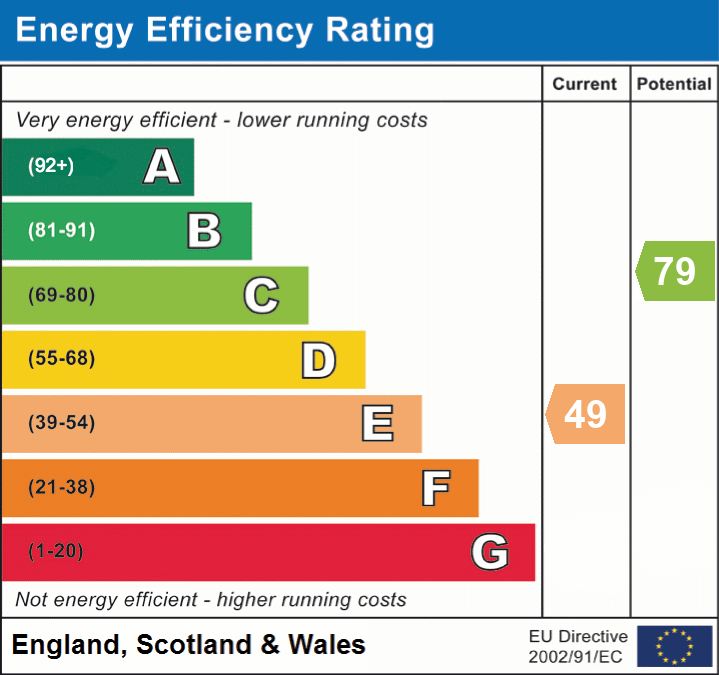4 bedroom terraced house for sale
Newton Abbot, TQ12terraced house
bedrooms
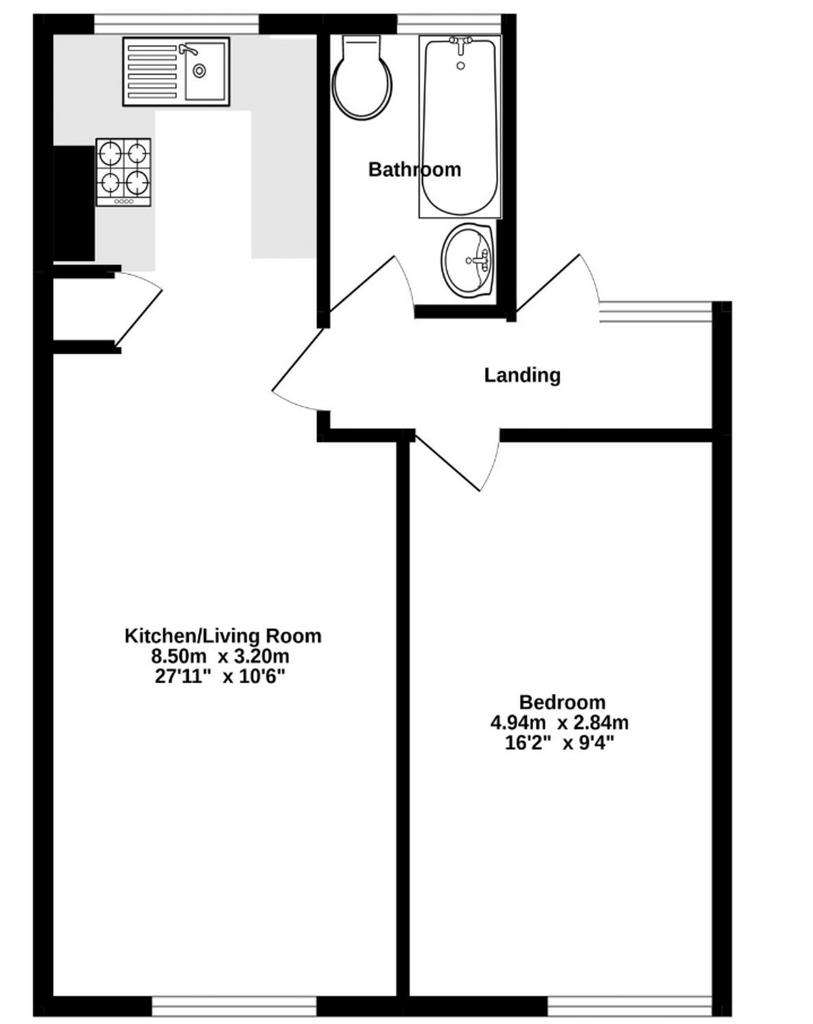
Property photos

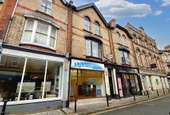
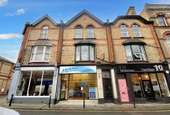

+21
Property description
INVESTORS OPPORTUNITYLocated in the market town of Newton Abbot, an excellent opportunity for you to acquire this property that comprises; three separate apartments, 2x one bedroom apartments and 1x 2 bedroom maisonette.
The Entrance hallway has a large doorway with carpeted stairs and push button timed light switches. Up one flight of stairs brings you to: Flat C Is set over two floors in maisonette style. You walk into a long hallway with stairs on the right. Downstairs the Kitchen has Beech Coloured units and black worktops, there is space for a cooker and a fridge freezer, and a stainless-steel sink lies under the side aspect window. The Living room has dual aspect windows which face the side and rear of the property. Upstairs the Bathroom consists of low-level WC, wash hand basin and bath with shower and a side aspect window. The principal bedroom has a rear aspect window and bedroom 2 has side aspect.Up one more flight of stairs brings you to:Flat B is on the second floor and has a large open plan Living room/Kitchen with a front aspect bay window. The kitchen consists of cream-coloured units with brown marble worktops. There is a stainless-steel sink and drainer and space for a fridge freezer and cooker. The Bathroom consists of low-level WC, wash hand basin and bath with shower. The bedroom has a rear aspect window.Up the final flight of stairs, brings you to:
Flat A Is on the top floor and has a nice sized living room with a front aspect window and open plan kitchen which has a rear aspect window. Kitchen consists of beech cupboards with black worktops, Extractor fan, stainless steel sink and drainer, space for fridge freezer and cooker. A Generous bedroom has front aspect window, and the bathroom has low-level WC, Wash hand basin and bath with shower.
MEASUREMENTSFlat CLounge - 13'5" x 11'3" (4.09m x 3.43m)Kitchen - 10'6" x 5'1" (3.20m x 1.56m)Bedroom - 11'3" x 10'6" (3.43m x 3.21m)Bedroom - 11'3" x 5'7" (3.43m x 1.69m)Flat BLounge/Kitchen - 20'0" x 14'5" (6.11m x 4.40m)Bedroom - 13'3" x 7'6" (4.04m x 2.30m)Flat ALounge/Kitchen - 27'11" x 10'6" (8.50m x 3.20m)Bedroom - 16.2" x 9'4" (4.94m x 2.84m)
USEFUL INFORMATIONBroadband Speed - 45Mb-50Mb (According to BT)
EPC Rating ETeignbridge Council Tax Band A (£1471 per year per flat)Gas, Water and Electric SuppliedThe property is LeaseholdThere is 970 years left on the lease per flatMaintenance charges £60 per month per flat
EPC Rating: E
The Entrance hallway has a large doorway with carpeted stairs and push button timed light switches. Up one flight of stairs brings you to: Flat C Is set over two floors in maisonette style. You walk into a long hallway with stairs on the right. Downstairs the Kitchen has Beech Coloured units and black worktops, there is space for a cooker and a fridge freezer, and a stainless-steel sink lies under the side aspect window. The Living room has dual aspect windows which face the side and rear of the property. Upstairs the Bathroom consists of low-level WC, wash hand basin and bath with shower and a side aspect window. The principal bedroom has a rear aspect window and bedroom 2 has side aspect.Up one more flight of stairs brings you to:Flat B is on the second floor and has a large open plan Living room/Kitchen with a front aspect bay window. The kitchen consists of cream-coloured units with brown marble worktops. There is a stainless-steel sink and drainer and space for a fridge freezer and cooker. The Bathroom consists of low-level WC, wash hand basin and bath with shower. The bedroom has a rear aspect window.Up the final flight of stairs, brings you to:
Flat A Is on the top floor and has a nice sized living room with a front aspect window and open plan kitchen which has a rear aspect window. Kitchen consists of beech cupboards with black worktops, Extractor fan, stainless steel sink and drainer, space for fridge freezer and cooker. A Generous bedroom has front aspect window, and the bathroom has low-level WC, Wash hand basin and bath with shower.
MEASUREMENTSFlat CLounge - 13'5" x 11'3" (4.09m x 3.43m)Kitchen - 10'6" x 5'1" (3.20m x 1.56m)Bedroom - 11'3" x 10'6" (3.43m x 3.21m)Bedroom - 11'3" x 5'7" (3.43m x 1.69m)Flat BLounge/Kitchen - 20'0" x 14'5" (6.11m x 4.40m)Bedroom - 13'3" x 7'6" (4.04m x 2.30m)Flat ALounge/Kitchen - 27'11" x 10'6" (8.50m x 3.20m)Bedroom - 16.2" x 9'4" (4.94m x 2.84m)
USEFUL INFORMATIONBroadband Speed - 45Mb-50Mb (According to BT)
EPC Rating ETeignbridge Council Tax Band A (£1471 per year per flat)Gas, Water and Electric SuppliedThe property is LeaseholdThere is 970 years left on the lease per flatMaintenance charges £60 per month per flat
EPC Rating: E
Interested in this property?
Council tax
First listed
Over a month agoEnergy Performance Certificate
Newton Abbot, TQ12
Marketed by
Chamberlains - Newton Abbot 1 Bank Street Newton Abbot TQ12 2JLPlacebuzz mortgage repayment calculator
Monthly repayment
The Est. Mortgage is for a 25 years repayment mortgage based on a 10% deposit and a 5.5% annual interest. It is only intended as a guide. Make sure you obtain accurate figures from your lender before committing to any mortgage. Your home may be repossessed if you do not keep up repayments on a mortgage.
Newton Abbot, TQ12 - Streetview
DISCLAIMER: Property descriptions and related information displayed on this page are marketing materials provided by Chamberlains - Newton Abbot. Placebuzz does not warrant or accept any responsibility for the accuracy or completeness of the property descriptions or related information provided here and they do not constitute property particulars. Please contact Chamberlains - Newton Abbot for full details and further information.





