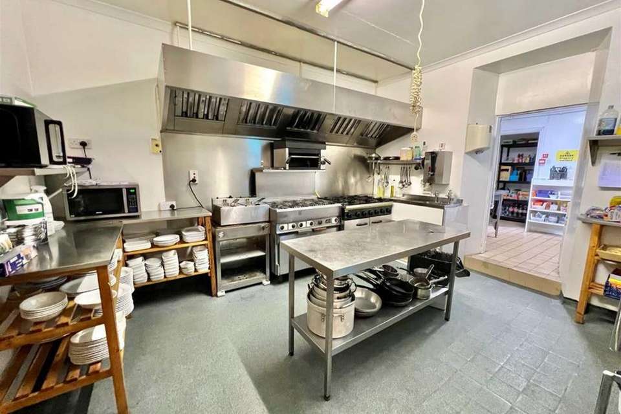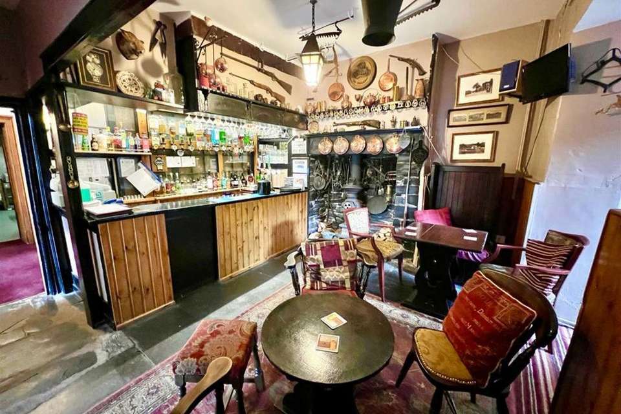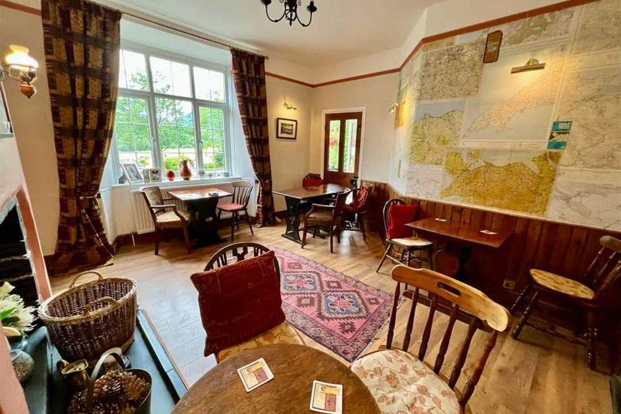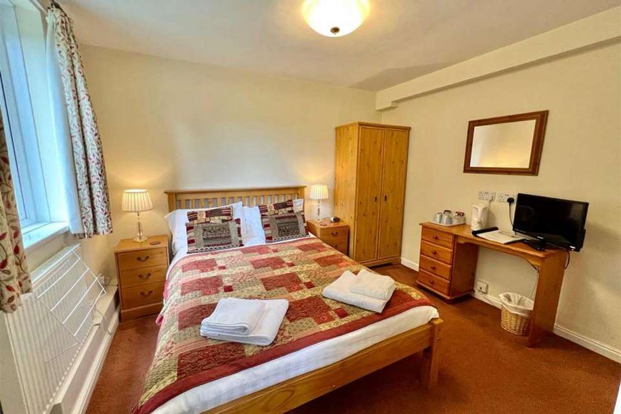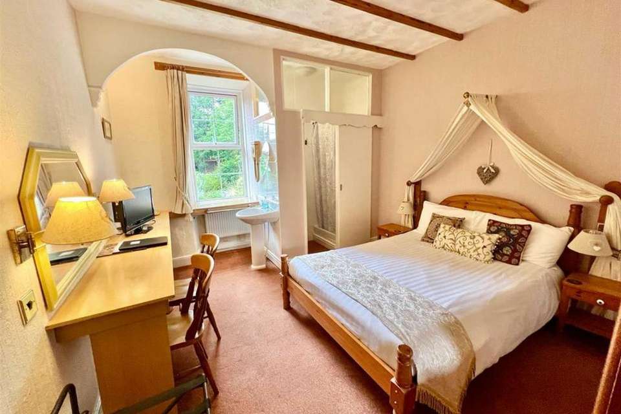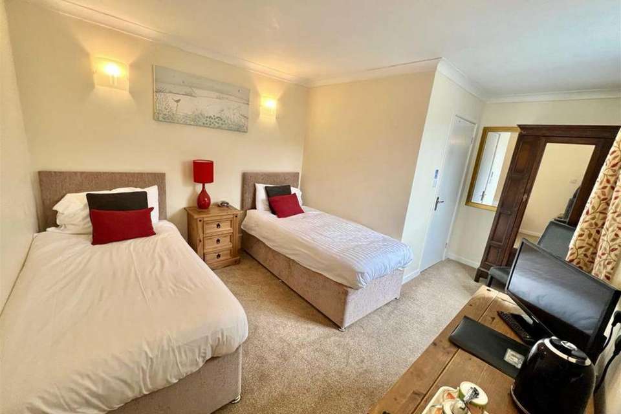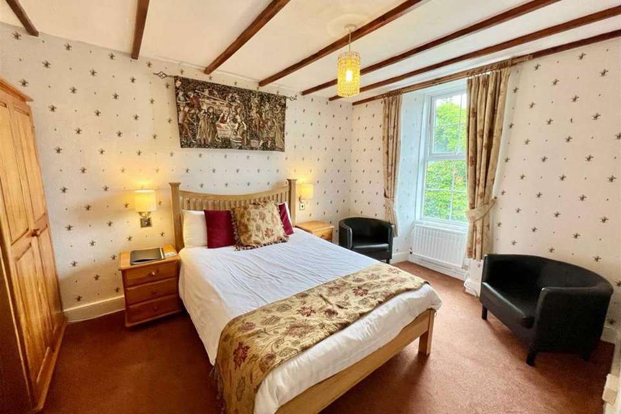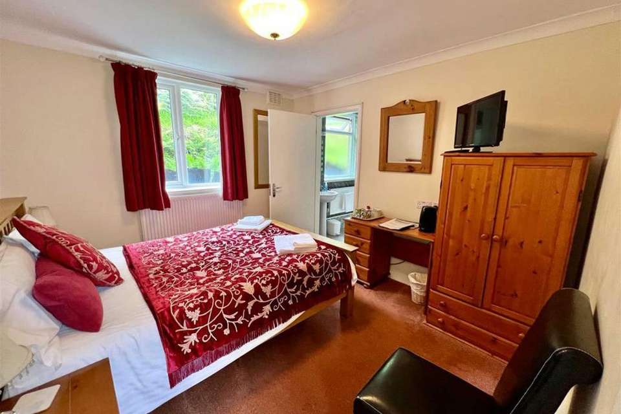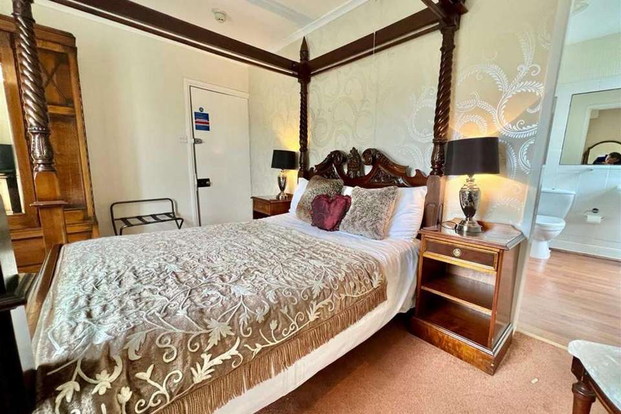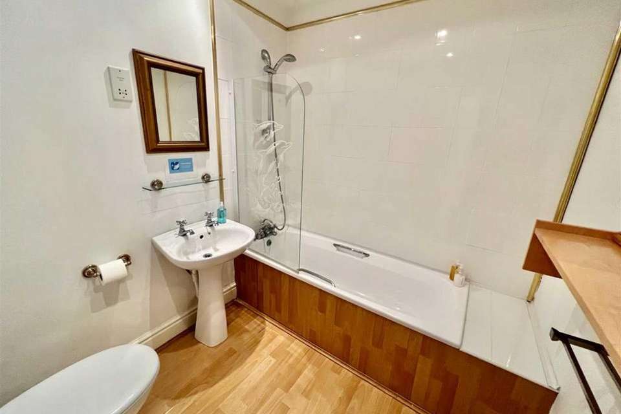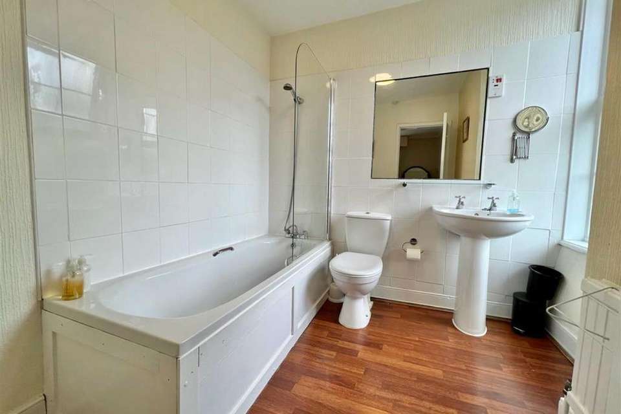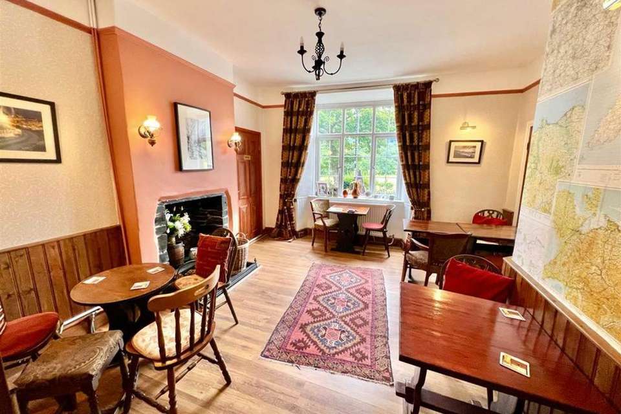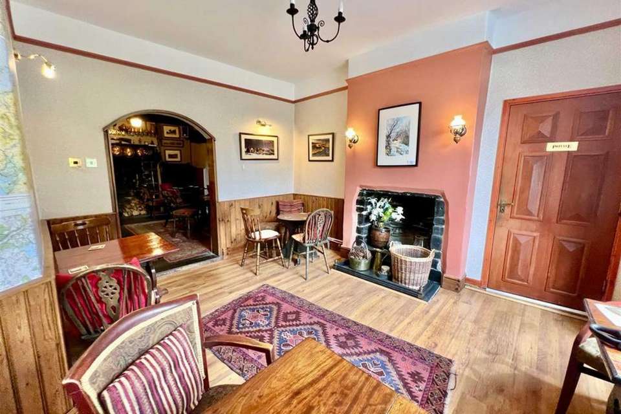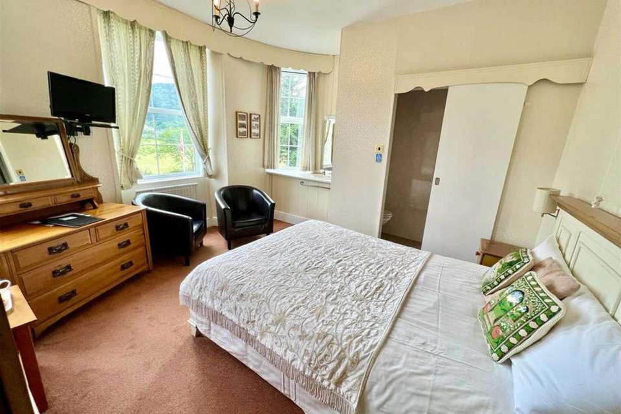14 bedroom detached house for sale
Dolwyddelandetached house
bedrooms
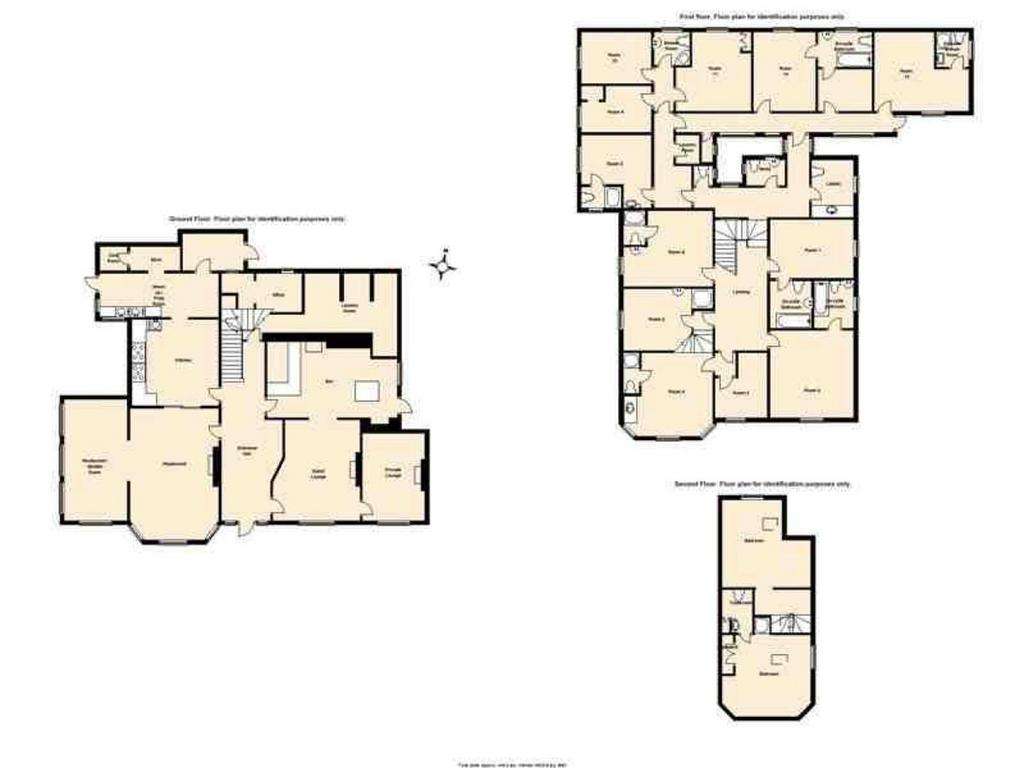
Property photos

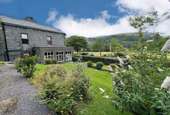
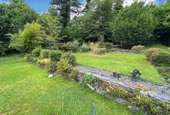
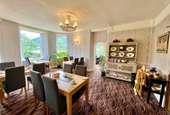
+14
Property description
An outstanding family run, successful, small hotel situated in the beautiful Lledr Valley.
Looking to give up the mundane Monday to Friday life - why not consider a superb lifestyle opportunity within this part of North Wales?
Elen's Castle Hotel offers 8 en-suite letting bedrooms together with established restaurant and bar, owner's accommodation and scope to develop existing bunk house, subject to necessary consent. Be part of a lovely small village community whilst also ideally placed for tourists to this popular rural area, home to Zip World and Snowdon Mountain Railway, Go Below, Mountain biking, Castles, Ffestiniog Railway.
A substantial premises providing well presented traditional accommodation with a benefit of 8 en-suite guest bedrooms, popular restaurant and bar. This is an established and profitable family run business.
The property offers a broad frontage onto the main A470 road attracting passing trade and has a large private car park on the opposite side of the road. Sold as a going concern with the majority of equipment, fixtures and fittings enabling a straight forward transition of ownership and continuity of business.
The outbuildings provide secure additional bicycle and motor bike storage as well as scope to further expand the business if required but subject to any necessary consent.
The Accommodation Affords: - (approximate measurements only)
Ground Floor Reception Hall: - Entrance door leading to spacious hallway with flag stone floor, balustrade and spindle stair case leading off to first floor level, wall panelling, under stair storage cupboard.
Bar: - 4.18 x 2.99 (+ recessed snug area) - Substantial slate inglenook style surround with cast iron pot bellied stove, slate hearth, T.V point, radiator, double glazed side window and entrance door.
Guest Lounge: - 4.17 x 4.18 - Radiator, fire place and UPVC double glazed leaded window overlooking front of the property enjoying views.
Private Lounge: - 4.17 x 2.99 - Slate fire place surround, satellite T.V point, UPVC double glazed window overlooking front enjoying extensive views.
Restaurant: - 6 m x 4.33 + 5.7 x 3 - Elegant bay fronted room with double glazed windows to front, recessed fire place, views overlooking front of property, archway leading to second restaurant area/garden room, overlooking side garden, radiator, wall lighting.
Kitchen: - 4.14 x 3.75 - Equipped with a range of stainless steel commercial equipment.
Rear Washing Up Prep Room: - 5.71 x 2.36 - Tiled floor, stainless steel sinks, pantry cupboard and large walk-in cold room. Double glazed windows.
Rear Store: - 5.97 x 1.73 - Laundry area.
Rear Office: - 2.41 x 1.34 -
Rear Store Room: - With shelving.
First Floor: - Large Landing area, Ladies and Gents W.C.
Main House: - All bedrooms have double glazed windows.
Bedroom 1: - 4.07 x 2.94 - Double bedroom with en-suite bathroom.
Bedroom 2: - 4.07 x 3.09 - Four poster double bedroom with en-suite bathroom.
Bedroom 4: - 3.68 x 3.39 - Double room with en-suite shower room.
Bedroom 6: - 4.45 x 3.75 - Double room with en-suite shower room.
From First Floor Landing: - Lobby leading to owners accommodation.
Owners Single Bedroom: - 3.3 x 2.78 - Double glazed window to side elevation, wash hand basin and shower facility.
Stair Case Leading Up To : -
Second Floor: -
Owners Bedroom 1: - Sealed unit double glazed window and fire escape onto rear flat roof area.
Inner Access: - To bedroom and W.C
W.C: - Low level suite and wash hand basin, heated towel rail.
Owners Bedroom 2: - 4.45 x3.75 - Recessed shower, radiator, built-in wardrobe, double glazed windows.
Rear Landing: - Gents and Ladies W.C.
Bedroom 8: - 3.36 x 3.68 - Double with en-suite shower room.
Bedroom 9, 10 + 11: - Provides a family suite with private shower room having low level W.C, wash basin and shower cubicle.
Bedroom 9 : - 2.24 x 3.34 - Single bedroom with vanity wash basin.
Bedroom 10: - 2.46 x 3.3 - Small double.
Bedroom 11: - 3.32 x 2.72(extending to 3.6) - Double bedroom.
Laundry/Storage Room: -
Rear Landing:. - Built-in cleaning store cupboard.
Bedroom 14: - 3.03 x 3.32 - Double en-suite. En-suite bathroom and shower.
Second Laundry/Storage Room: - 2.69 x 1.57 -
Bedroom 12: - 3.24 x 54.53 - Twin room with en-suite.
All bedrooms have Freeview T.V and tea and coffee making facilities.
Outside: - Property has a broad frontage on to the main A470 slightly back from the road with landscaped hillside garden to the left which has favourable sunny aspect and well stocked plants and shrubs. The land extends to the rear and provides an hillside meadow and fields beyond. To the right hand side of the hotel a former coach house and stone outbuilding provide excellent potential for conversion, part of the building is currently used as a bunkhouse with 2 bunks and a shower en-suite, previous planning consent was granted to convert the outbuilding to a self contained unit and 2 hotel bedrooms with en-suite facilities but this has now lapsed.
The current accommodation provides Room no 1- 4.36 x 2.28 used as store and workshop with hayloft over.
The property also includes and additional large parking area across the road.
Elen's Well is situated at the rear of the property in one of the fields. It is a spring which dates back to roman times. More information can be found on the website
Room 2 - 7.77 x 4.47 Storage with twin vehicular entrance door
Bunkhouse - 3.98 x 4.35.
Ground Floor- Room 3 - 3.96 x 4.34
Lean-to garage with twin double doors
Business is a family run established small guest house with restaurant and bar, current owners have extended the trade and have established a good and profitable business with accounts available to bona fide purchasers once viewed.
Please note that the rear section of the roof has been re-roofed in 2016 together with the refurbishment of the rear bedroom area.
The property benefits from a substantial Bio mass boiler which provides own energy and income of up to £8,500 yearly as part of the 'Renewal Heat ' Incentive scheme.
Tesla and type II electric car chargers
Services: - Mains water, electricity and drainage are connected to the property. Bio mass heating providing carbon neutral heating and hot water.
Energy Performance Certificate: - Energy Rating A
Silver Green Tourism Business Award Status.
Directions: - Property is located on the roadside within the village of Dolwyddelan along the A470.
Viewing: - By appointment through the agents Iwan M Williams, 5 Denbigh Street, Llanrwst, tel[use Contact Agent Button], [use Contact Agent Button]
Proof Of Funds: - In order to comply with anti-money laundering regulations, Iwan M Williams Estate Agents require all buyers to provide us with proof of identity and proof of current residential address. The following documents must be presented in all cases: IDENTITY DOCUMENTS: a photographic ID, such as current passport or UK driving licence. EVIDENCE OF ADDRESS: a bank, building society statement, utility bill, credit card bill or any other form of ID, issued within the previous three months, providing evidence of residency as the correspondence address.
Looking to give up the mundane Monday to Friday life - why not consider a superb lifestyle opportunity within this part of North Wales?
Elen's Castle Hotel offers 8 en-suite letting bedrooms together with established restaurant and bar, owner's accommodation and scope to develop existing bunk house, subject to necessary consent. Be part of a lovely small village community whilst also ideally placed for tourists to this popular rural area, home to Zip World and Snowdon Mountain Railway, Go Below, Mountain biking, Castles, Ffestiniog Railway.
A substantial premises providing well presented traditional accommodation with a benefit of 8 en-suite guest bedrooms, popular restaurant and bar. This is an established and profitable family run business.
The property offers a broad frontage onto the main A470 road attracting passing trade and has a large private car park on the opposite side of the road. Sold as a going concern with the majority of equipment, fixtures and fittings enabling a straight forward transition of ownership and continuity of business.
The outbuildings provide secure additional bicycle and motor bike storage as well as scope to further expand the business if required but subject to any necessary consent.
The Accommodation Affords: - (approximate measurements only)
Ground Floor Reception Hall: - Entrance door leading to spacious hallway with flag stone floor, balustrade and spindle stair case leading off to first floor level, wall panelling, under stair storage cupboard.
Bar: - 4.18 x 2.99 (+ recessed snug area) - Substantial slate inglenook style surround with cast iron pot bellied stove, slate hearth, T.V point, radiator, double glazed side window and entrance door.
Guest Lounge: - 4.17 x 4.18 - Radiator, fire place and UPVC double glazed leaded window overlooking front of the property enjoying views.
Private Lounge: - 4.17 x 2.99 - Slate fire place surround, satellite T.V point, UPVC double glazed window overlooking front enjoying extensive views.
Restaurant: - 6 m x 4.33 + 5.7 x 3 - Elegant bay fronted room with double glazed windows to front, recessed fire place, views overlooking front of property, archway leading to second restaurant area/garden room, overlooking side garden, radiator, wall lighting.
Kitchen: - 4.14 x 3.75 - Equipped with a range of stainless steel commercial equipment.
Rear Washing Up Prep Room: - 5.71 x 2.36 - Tiled floor, stainless steel sinks, pantry cupboard and large walk-in cold room. Double glazed windows.
Rear Store: - 5.97 x 1.73 - Laundry area.
Rear Office: - 2.41 x 1.34 -
Rear Store Room: - With shelving.
First Floor: - Large Landing area, Ladies and Gents W.C.
Main House: - All bedrooms have double glazed windows.
Bedroom 1: - 4.07 x 2.94 - Double bedroom with en-suite bathroom.
Bedroom 2: - 4.07 x 3.09 - Four poster double bedroom with en-suite bathroom.
Bedroom 4: - 3.68 x 3.39 - Double room with en-suite shower room.
Bedroom 6: - 4.45 x 3.75 - Double room with en-suite shower room.
From First Floor Landing: - Lobby leading to owners accommodation.
Owners Single Bedroom: - 3.3 x 2.78 - Double glazed window to side elevation, wash hand basin and shower facility.
Stair Case Leading Up To : -
Second Floor: -
Owners Bedroom 1: - Sealed unit double glazed window and fire escape onto rear flat roof area.
Inner Access: - To bedroom and W.C
W.C: - Low level suite and wash hand basin, heated towel rail.
Owners Bedroom 2: - 4.45 x3.75 - Recessed shower, radiator, built-in wardrobe, double glazed windows.
Rear Landing: - Gents and Ladies W.C.
Bedroom 8: - 3.36 x 3.68 - Double with en-suite shower room.
Bedroom 9, 10 + 11: - Provides a family suite with private shower room having low level W.C, wash basin and shower cubicle.
Bedroom 9 : - 2.24 x 3.34 - Single bedroom with vanity wash basin.
Bedroom 10: - 2.46 x 3.3 - Small double.
Bedroom 11: - 3.32 x 2.72(extending to 3.6) - Double bedroom.
Laundry/Storage Room: -
Rear Landing:. - Built-in cleaning store cupboard.
Bedroom 14: - 3.03 x 3.32 - Double en-suite. En-suite bathroom and shower.
Second Laundry/Storage Room: - 2.69 x 1.57 -
Bedroom 12: - 3.24 x 54.53 - Twin room with en-suite.
All bedrooms have Freeview T.V and tea and coffee making facilities.
Outside: - Property has a broad frontage on to the main A470 slightly back from the road with landscaped hillside garden to the left which has favourable sunny aspect and well stocked plants and shrubs. The land extends to the rear and provides an hillside meadow and fields beyond. To the right hand side of the hotel a former coach house and stone outbuilding provide excellent potential for conversion, part of the building is currently used as a bunkhouse with 2 bunks and a shower en-suite, previous planning consent was granted to convert the outbuilding to a self contained unit and 2 hotel bedrooms with en-suite facilities but this has now lapsed.
The current accommodation provides Room no 1- 4.36 x 2.28 used as store and workshop with hayloft over.
The property also includes and additional large parking area across the road.
Elen's Well is situated at the rear of the property in one of the fields. It is a spring which dates back to roman times. More information can be found on the website
Room 2 - 7.77 x 4.47 Storage with twin vehicular entrance door
Bunkhouse - 3.98 x 4.35.
Ground Floor- Room 3 - 3.96 x 4.34
Lean-to garage with twin double doors
Business is a family run established small guest house with restaurant and bar, current owners have extended the trade and have established a good and profitable business with accounts available to bona fide purchasers once viewed.
Please note that the rear section of the roof has been re-roofed in 2016 together with the refurbishment of the rear bedroom area.
The property benefits from a substantial Bio mass boiler which provides own energy and income of up to £8,500 yearly as part of the 'Renewal Heat ' Incentive scheme.
Tesla and type II electric car chargers
Services: - Mains water, electricity and drainage are connected to the property. Bio mass heating providing carbon neutral heating and hot water.
Energy Performance Certificate: - Energy Rating A
Silver Green Tourism Business Award Status.
Directions: - Property is located on the roadside within the village of Dolwyddelan along the A470.
Viewing: - By appointment through the agents Iwan M Williams, 5 Denbigh Street, Llanrwst, tel[use Contact Agent Button], [use Contact Agent Button]
Proof Of Funds: - In order to comply with anti-money laundering regulations, Iwan M Williams Estate Agents require all buyers to provide us with proof of identity and proof of current residential address. The following documents must be presented in all cases: IDENTITY DOCUMENTS: a photographic ID, such as current passport or UK driving licence. EVIDENCE OF ADDRESS: a bank, building society statement, utility bill, credit card bill or any other form of ID, issued within the previous three months, providing evidence of residency as the correspondence address.
Interested in this property?
Council tax
First listed
Last weekDolwyddelan
Marketed by
Iwan M Williams - Llanrwst Charlton Stores, 5 Denbigh Street Llanrwst LL26 0LLPlacebuzz mortgage repayment calculator
Monthly repayment
The Est. Mortgage is for a 25 years repayment mortgage based on a 10% deposit and a 5.5% annual interest. It is only intended as a guide. Make sure you obtain accurate figures from your lender before committing to any mortgage. Your home may be repossessed if you do not keep up repayments on a mortgage.
Dolwyddelan - Streetview
DISCLAIMER: Property descriptions and related information displayed on this page are marketing materials provided by Iwan M Williams - Llanrwst. Placebuzz does not warrant or accept any responsibility for the accuracy or completeness of the property descriptions or related information provided here and they do not constitute property particulars. Please contact Iwan M Williams - Llanrwst for full details and further information.





