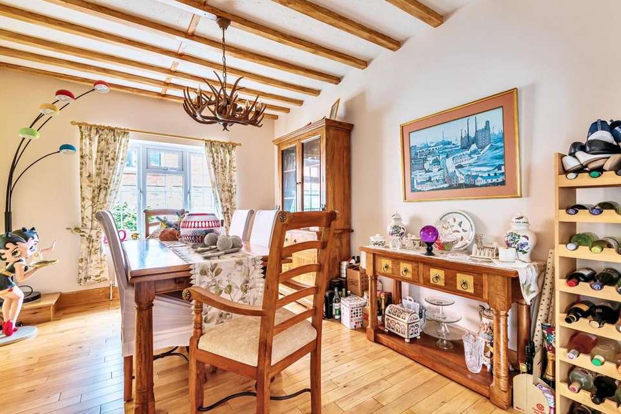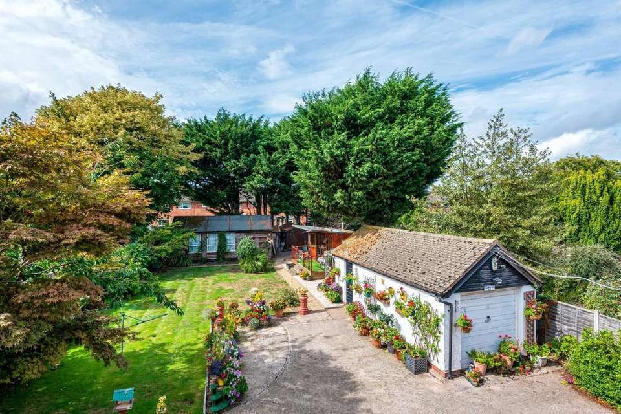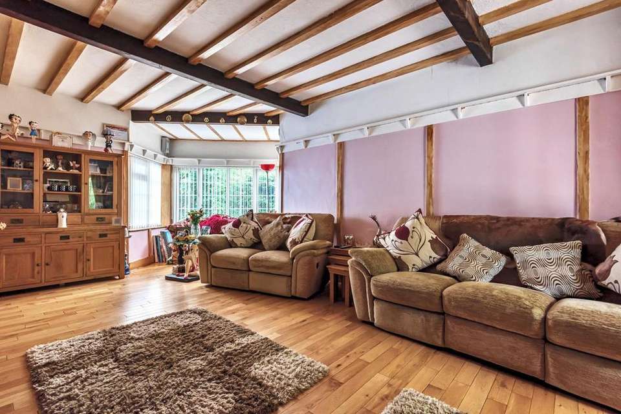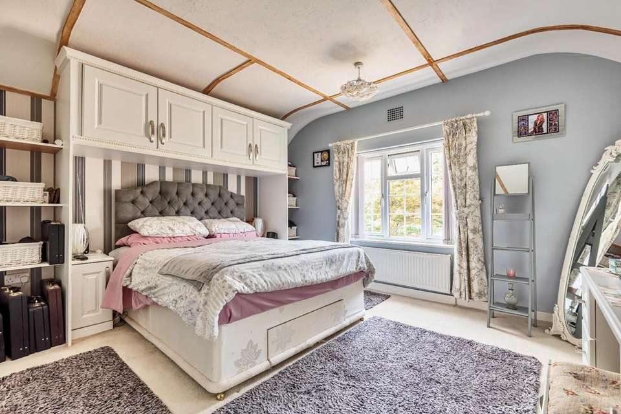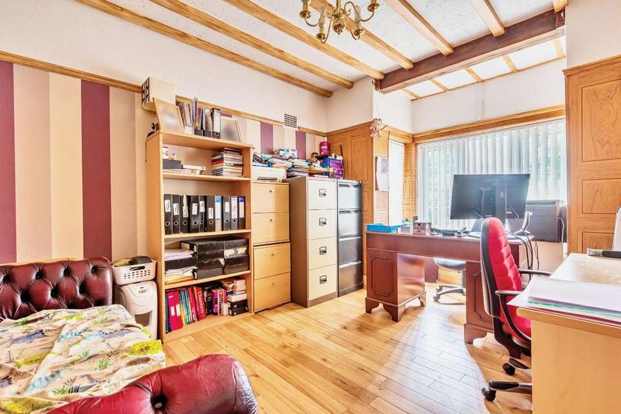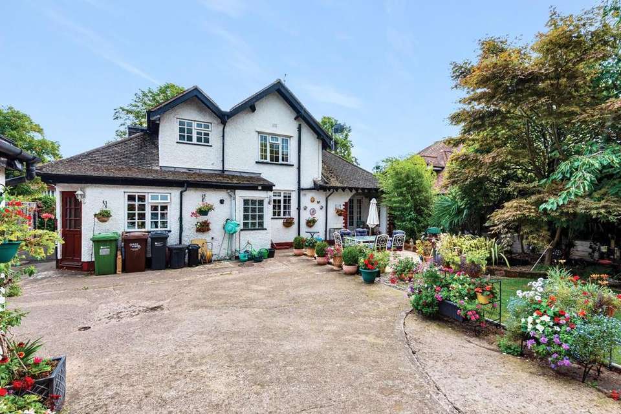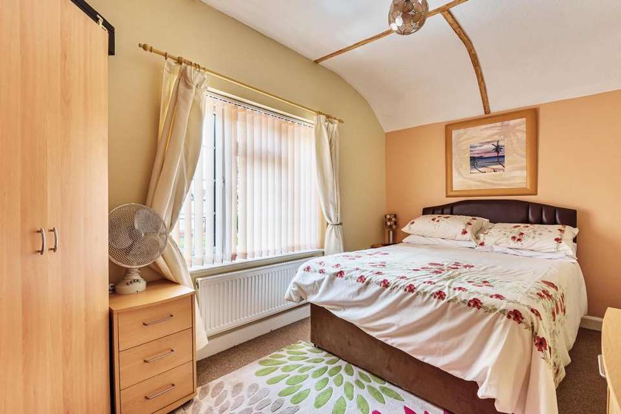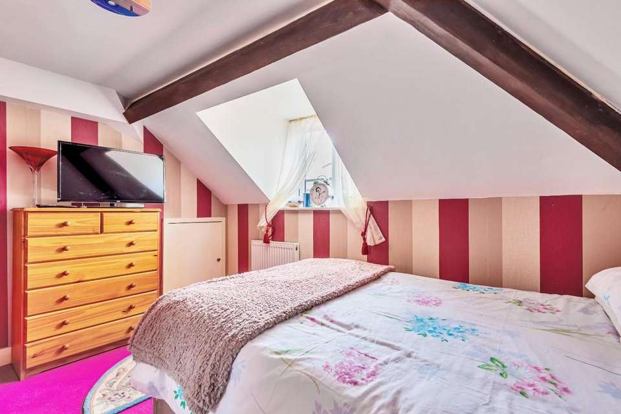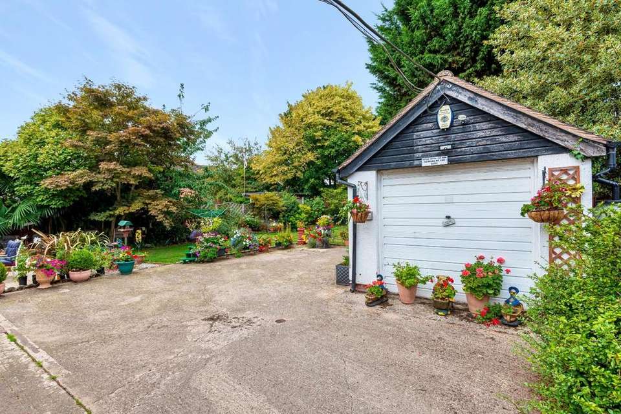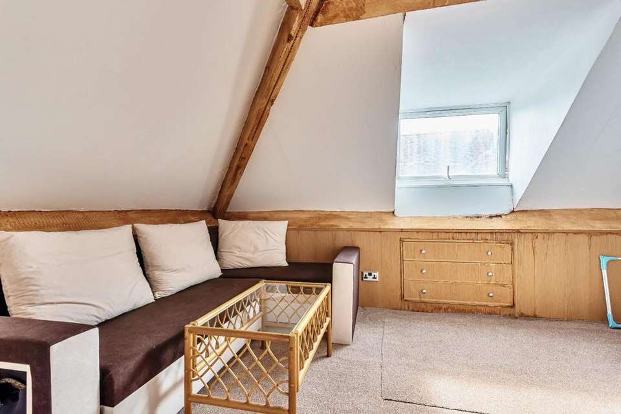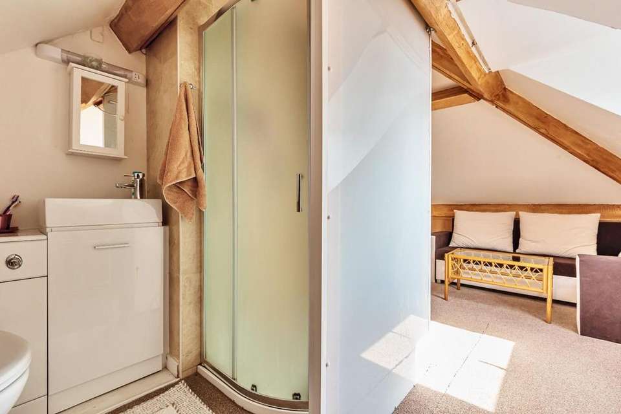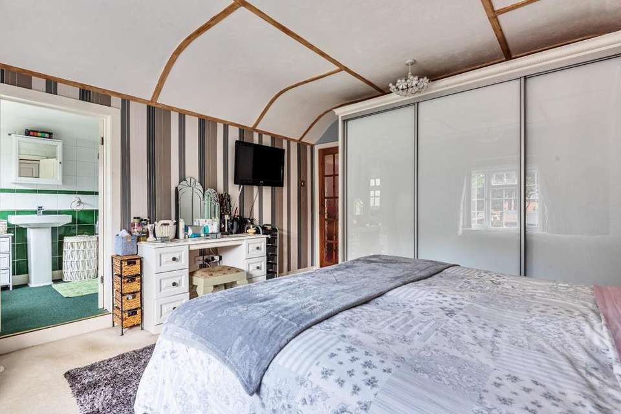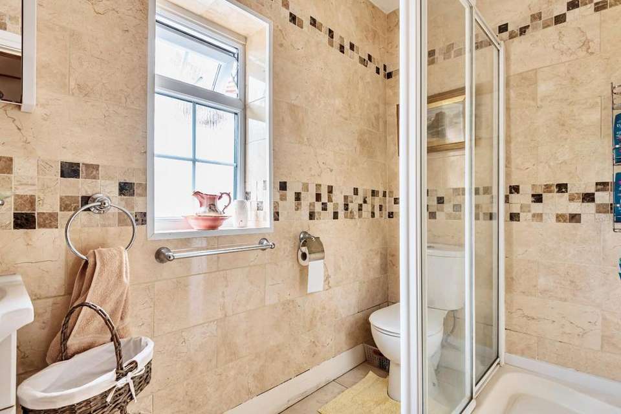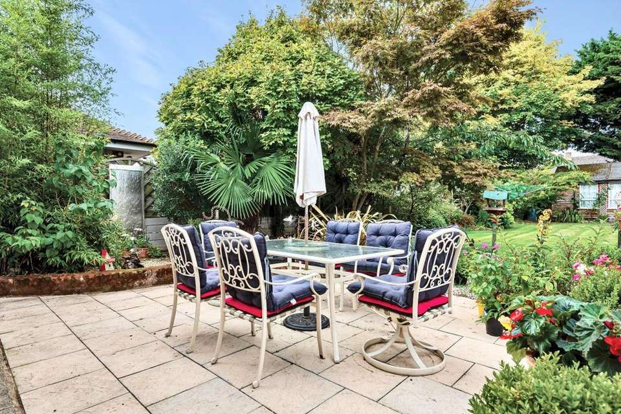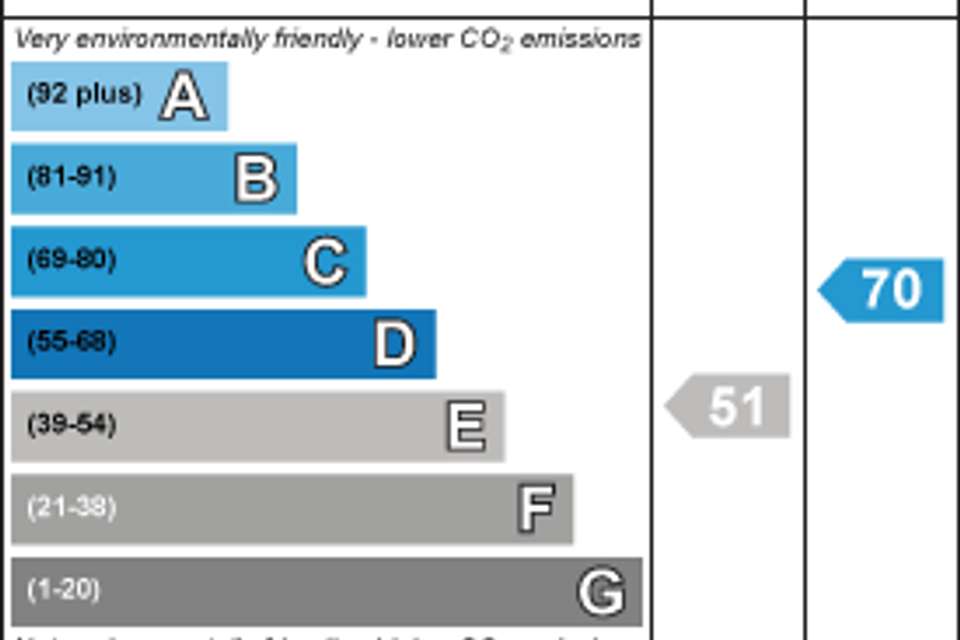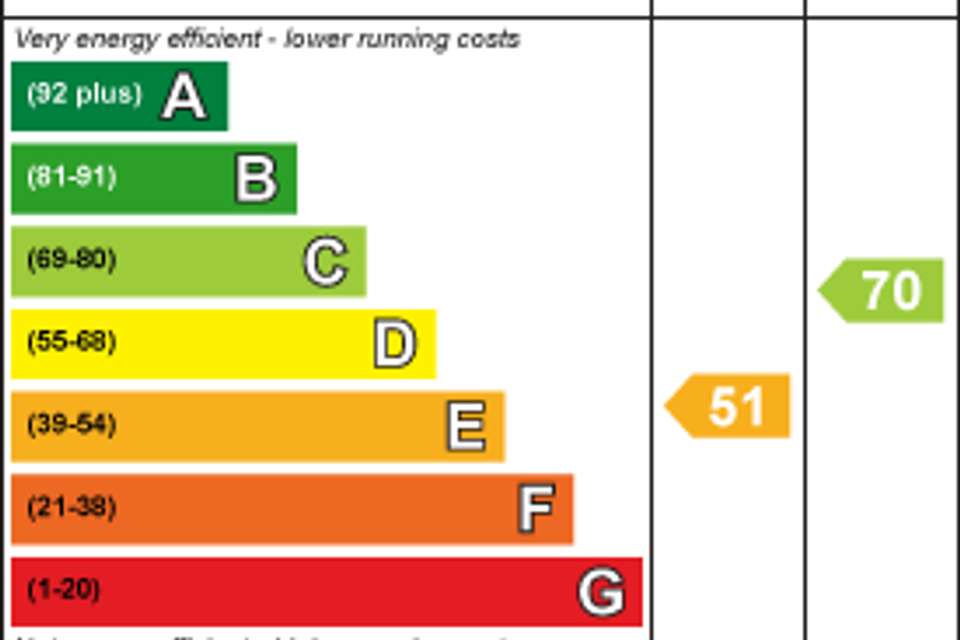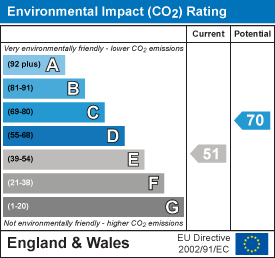4 bedroom detached house for sale
Hereford, HR2 7PHdetached house
bedrooms
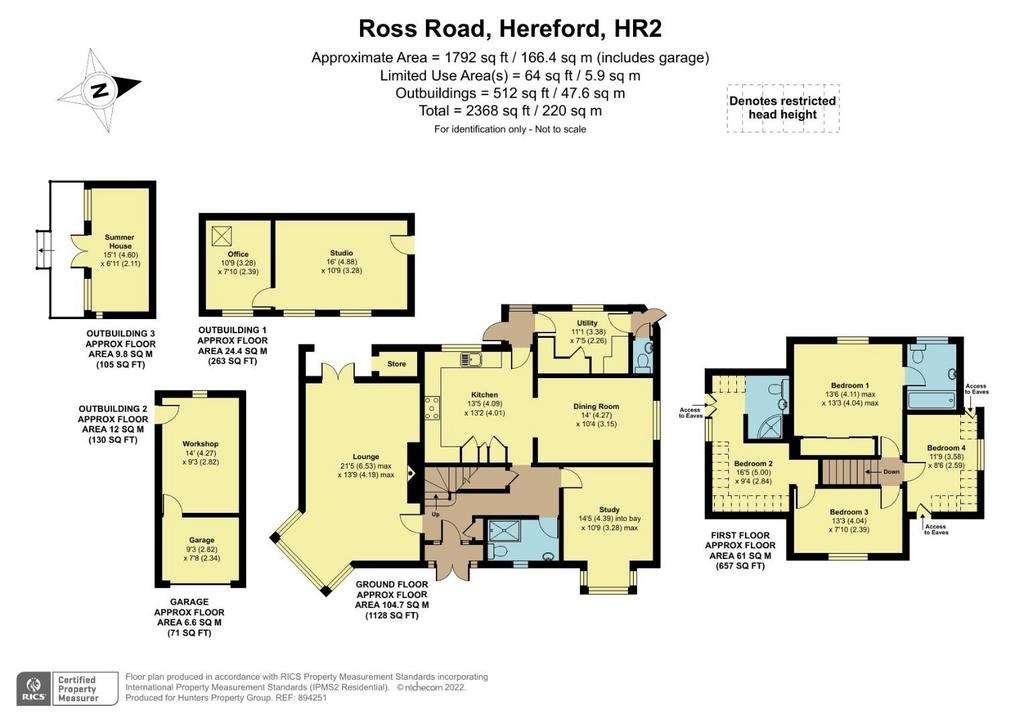
Property photos

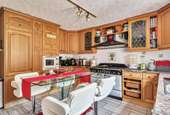
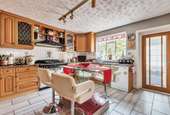
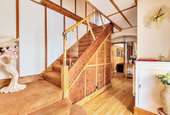
+18
Property description
Occupying a convenient City location, a 1930's family house, extensively refurbished with double glazing, central heating, off road parking, garaging and numerous outbuildings/offices
Individual and extensively refurbished detached house large private gardens with Garaging and extensive outside storage.
Situation And Description - The property occupies a pleasant part elevated position within walking distance of the city centre amenities and also further amenities including Tesco and Co-op stores, post office and fish and chip takeaway on the Holme Lacy Road.
The property itself has been well maintained an upgraded and now provides character spacious accommodation, the large rear gardens benefitting from very extensive storage and numerous outbuildings. In detail this property comprises
Porch -
Hall - With oak floor, archway, under stairs storage cupboard
Office - With paneled walls ad bay window
Shower Room - With large wide bore shower, wash hand basin, WC
Sitting Room - With bay window, double doors to delightful part covered garden seating area. Exposed timbers, large fireplace, wood burning stove.
Well Fitted Kitchen - With five ring gas hob, oven and grill, plumbing for automatic dishwasher, stainless steel sink unit, cupboards and drawers, work surface, eye level wall cupboards. Open plan access to
Dining Room - Exposed timbers and oak floor.
Utility - With gas fired central heating boiler, plumbing for automatic washing machine, work surface space and shelving, airing cupboard with hot water cylinder
Separate Wc -
On The First Floor -
Bedroom One - With pleasant garden views, part barreled ceiling
En Suite Bathroom -
Bedroom Three - Leading to
Bedroom Two/Dressing Room - With
Shower And Wc -
Bedroom Four - With part pitched ceiling
Family Bathroom -
Outside - To the front is a tarmacadamed parking and turning area with the large main gardens being to the rear. Further parking area. Extensive lawn with storage sheds and stores, patio with ornamental pool and plants. part covered seating area. These delightful lawned gardens compliment this already mosty attractive city property.
Principal Outbuildings - Comprising
Summer House/Gym - With verandah, power and lighting
Detached Office And Store - With power and lighting
Detached Garage - Two compartments with additional storage
Services - We are informed by the vendor that all mains services are connected
Individual and extensively refurbished detached house large private gardens with Garaging and extensive outside storage.
Situation And Description - The property occupies a pleasant part elevated position within walking distance of the city centre amenities and also further amenities including Tesco and Co-op stores, post office and fish and chip takeaway on the Holme Lacy Road.
The property itself has been well maintained an upgraded and now provides character spacious accommodation, the large rear gardens benefitting from very extensive storage and numerous outbuildings. In detail this property comprises
Porch -
Hall - With oak floor, archway, under stairs storage cupboard
Office - With paneled walls ad bay window
Shower Room - With large wide bore shower, wash hand basin, WC
Sitting Room - With bay window, double doors to delightful part covered garden seating area. Exposed timbers, large fireplace, wood burning stove.
Well Fitted Kitchen - With five ring gas hob, oven and grill, plumbing for automatic dishwasher, stainless steel sink unit, cupboards and drawers, work surface, eye level wall cupboards. Open plan access to
Dining Room - Exposed timbers and oak floor.
Utility - With gas fired central heating boiler, plumbing for automatic washing machine, work surface space and shelving, airing cupboard with hot water cylinder
Separate Wc -
On The First Floor -
Bedroom One - With pleasant garden views, part barreled ceiling
En Suite Bathroom -
Bedroom Three - Leading to
Bedroom Two/Dressing Room - With
Shower And Wc -
Bedroom Four - With part pitched ceiling
Family Bathroom -
Outside - To the front is a tarmacadamed parking and turning area with the large main gardens being to the rear. Further parking area. Extensive lawn with storage sheds and stores, patio with ornamental pool and plants. part covered seating area. These delightful lawned gardens compliment this already mosty attractive city property.
Principal Outbuildings - Comprising
Summer House/Gym - With verandah, power and lighting
Detached Office And Store - With power and lighting
Detached Garage - Two compartments with additional storage
Services - We are informed by the vendor that all mains services are connected
Interested in this property?
Council tax
First listed
Over a month agoEnergy Performance Certificate
Hereford, HR2 7PH
Marketed by
Hunters - Hereford 5 Bridge Street, Hereford Herefordshire HR4 9DFPlacebuzz mortgage repayment calculator
Monthly repayment
The Est. Mortgage is for a 25 years repayment mortgage based on a 10% deposit and a 5.5% annual interest. It is only intended as a guide. Make sure you obtain accurate figures from your lender before committing to any mortgage. Your home may be repossessed if you do not keep up repayments on a mortgage.
Hereford, HR2 7PH - Streetview
DISCLAIMER: Property descriptions and related information displayed on this page are marketing materials provided by Hunters - Hereford. Placebuzz does not warrant or accept any responsibility for the accuracy or completeness of the property descriptions or related information provided here and they do not constitute property particulars. Please contact Hunters - Hereford for full details and further information.





