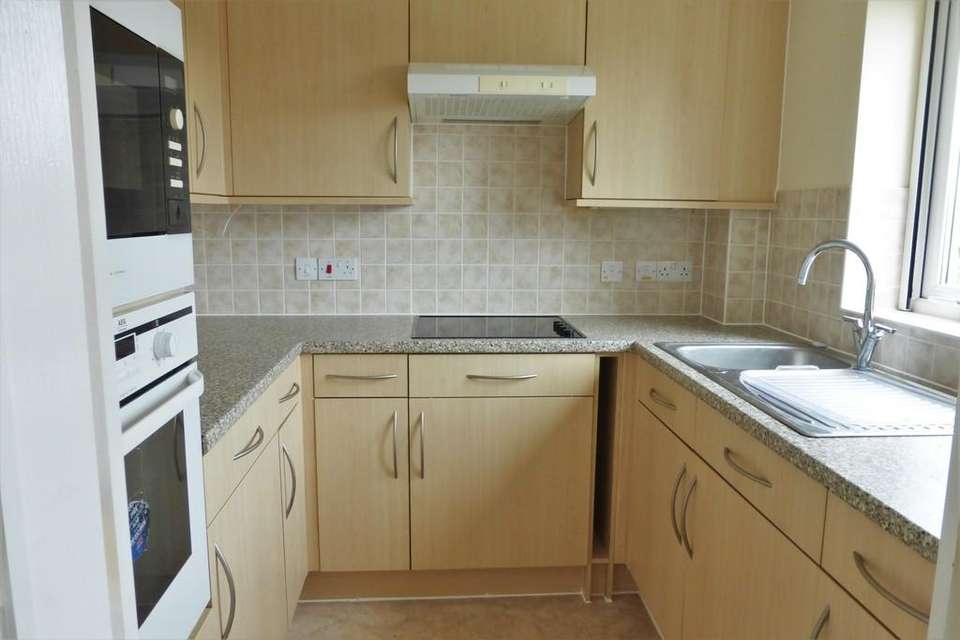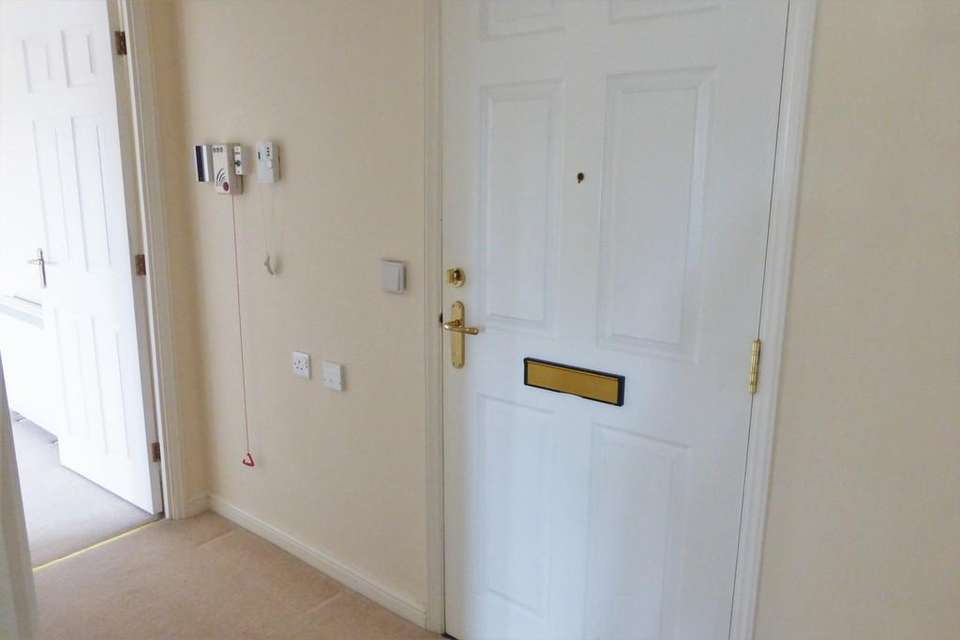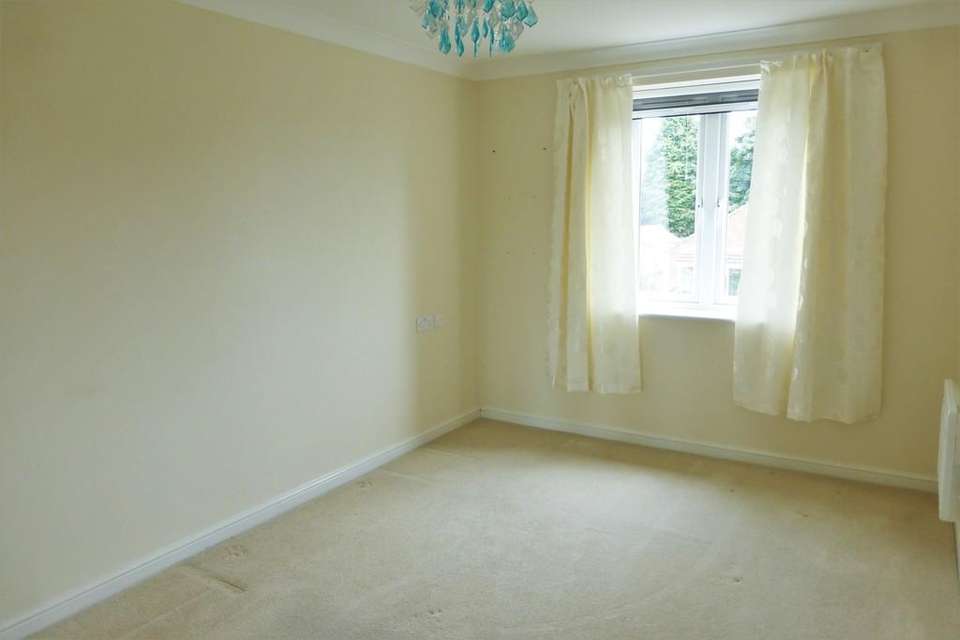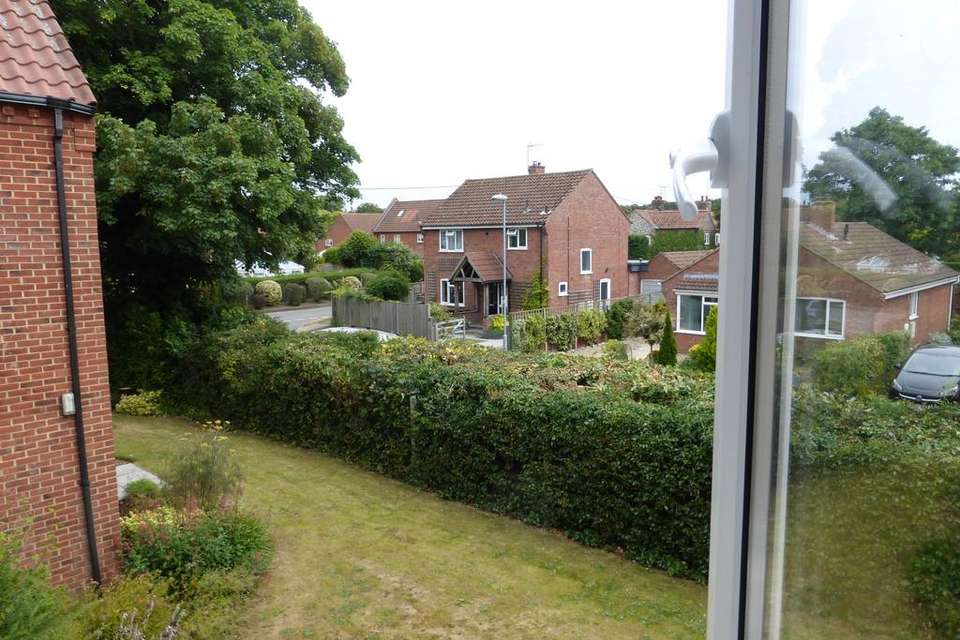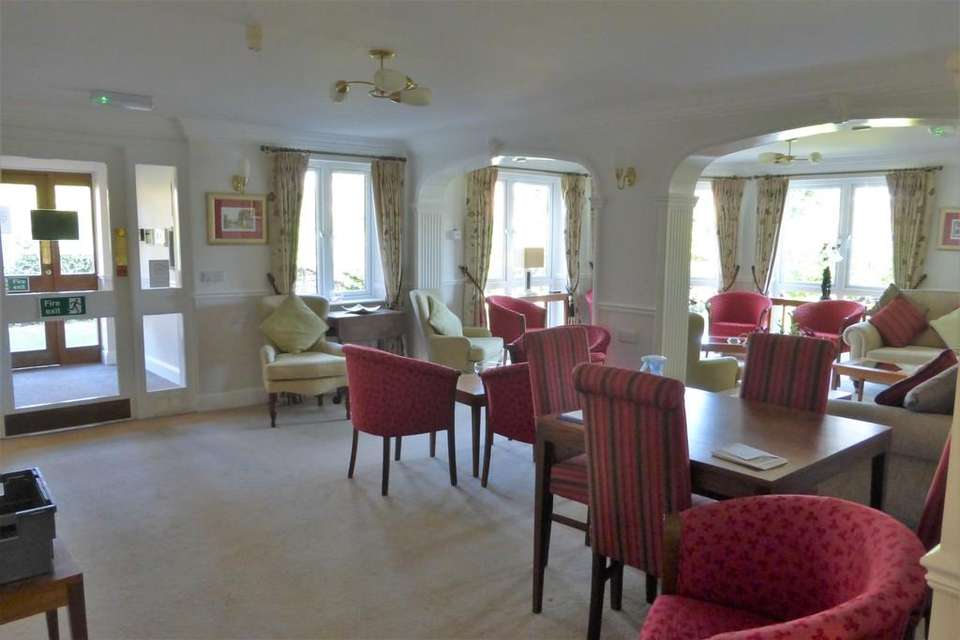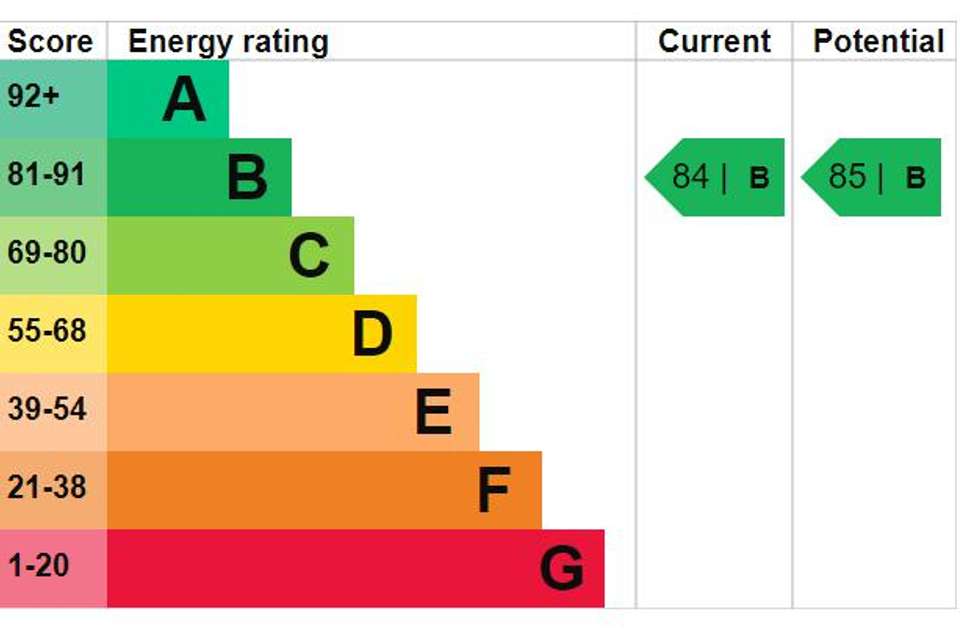1 bedroom retirement property for sale
Ainsworth Court, Holt NR25flat
bedroom
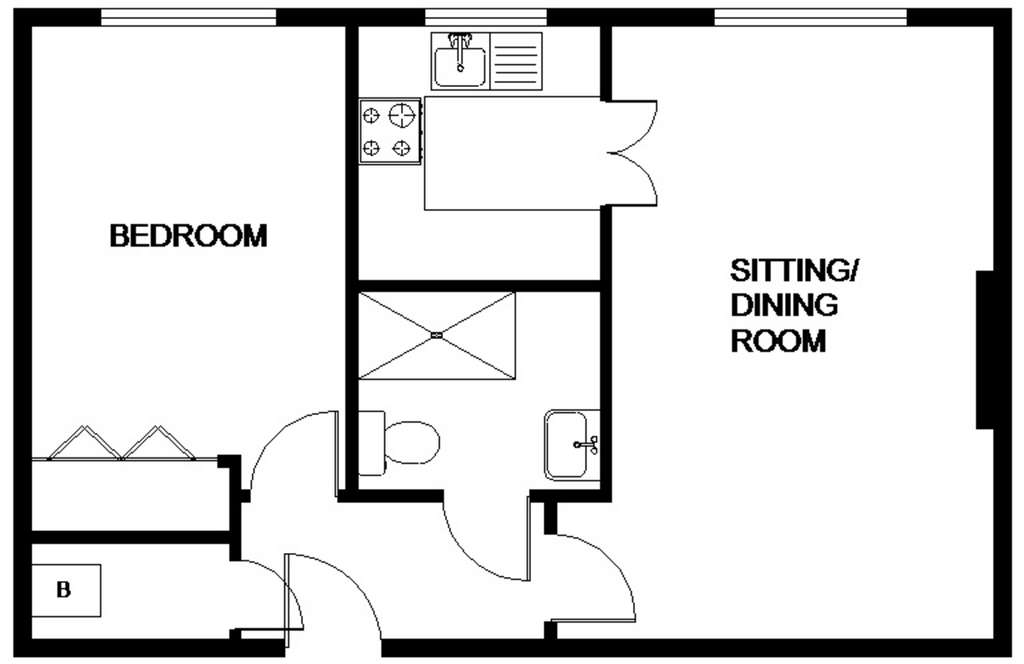
Property photos
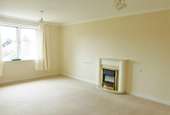

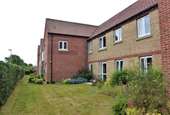
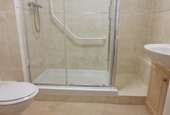
+7
Property description
Location Ainsworth Court can be found off leafy Grove Lane. It is approximately 10 to 15 minutes of level walking from the town centre. Holt is an attractive Georgian market town with a thriving range of shops and facilities including delicatessens, gift shops, antique centres, art galleries and restaurants. It is also has a first class department store and a new supermarket under construction. The town also has its own medical practice.
Description This first floor apartment is situated facing Ainsworth Road with a view from the bedroom, kitchen and living room of the communal garden. The apartment has been built to a high standard by McCarthy and Stone who have a high reputation for retirement developments. The apartment is tailor made for the over 60's in terms of its layout and emergency pull cords if needed. On site facilities include a Development Manager, laundry room, wonderful communal lounge and useful guest suite for hire.
The apartment itself comprises a reception hall with large built in cupboard, sitting/dining room with view of the garden, fitted kitchen with built-in oven, microwave and hob, good sized shower room and bedroom. The property is heated by a modern electric system along with uPVC sealed double glazing.
The accommodation comprises:-
Entrance Hall 8' 10" x 3' 11" (2.69m x 1.19m) With large built-in airing cupboard, fitted carpet, coved ceiling.
Sitting Room 17' 5" x 10' 10" (5.31m x 3.3m) With uPVC sealed unit double glazed window and fitted fire screen overlooking the communal garden, storage heater, feature electric fireplace, fitted carpet, coved ceiling, TV point, emergency cord, double doors to:-
Kitchen 7' 4" x 7' 0" (2.24m x 2.13m) Stainless steel single drainer sink unit inset to laminate roll edge worktop, fitted light timber effect fitted base/drawer units and wall mounted cupboards, tall unit with integrated oven and microwave, uPVC sealed unit double glazed window with fitted fire screen, coved ceiling, extractor fan, cushion vinyl flooring.
Double Bedroom 9' 0" x 12' 3" (2.74m x 3.73m) Plus built-in double wardrobe with mirrored folding doors, electric radiator, fitted carpet, coved ceiling, uPVC sealed unit double glazed window with fitted fire screen, telephone point.
Shower Room 7' 0" x 5' 7" (2.13m x 1.7m) White three piece suite comprising large shower cubicle with glazed screen, vanity basin with mirror above and low level W.C., ceramic tiled walls with metallic trim, coved ceiling, extractor fan.
Outside Communal gardens with seating areas and a range of plants and shrubs. Parking is to the rear of the building and is on a first come first served basis. Communal areas for the residents benefit from the use of excellent communal facilities these include a very comfortable and attractive lounge area with tea and coffee making facilities, modern laundry room with washing machines and tumble dryers. There is a guest suite located on the top floor which can be booked by residents for their guests. Residents also benefit from the services of a Development Manage who is available weekdays between the hours of 09.00am and 4.00pm and there is an emergency call system also available 24 hours a day.
Services Mains water, electricity and drainage are available.
Local Authority/Council Tax North Norfolk District Council, Holt Road, Cromer, Norfolk, NR27 9EN
[use Contact Agent Button]
Tax Band: B
EPC Rating The Energy Rating for this property is B. A full Energy Performance Certificate is available on request.
Tenure Leasehold
Term: 125 years from 1st September 2007
Ground Rent: £212.50
Service Charge: £1,172.66 per half year
Charges quoted as at April 2022
Leasehold Properties Long residential leases often contain clauses which regulate the activities within individual properties for the benefit of all owners. Such regulated activities often (but not always) include keeping pets, subletting and running a business from home. If you have any specific questions about the lease of this property please ask a member of staff.
Important Agent Note Intending purchasers will be asked to provide original Identity Documentation and Proof of Address before solicitors are instructed.
We Are Here To Help If your interest in this property is dependent on anything about the property or its surroundings which are not referred to in these sales particulars, please contact us before viewing and we will do our best to answer any questions you may have.
Description This first floor apartment is situated facing Ainsworth Road with a view from the bedroom, kitchen and living room of the communal garden. The apartment has been built to a high standard by McCarthy and Stone who have a high reputation for retirement developments. The apartment is tailor made for the over 60's in terms of its layout and emergency pull cords if needed. On site facilities include a Development Manager, laundry room, wonderful communal lounge and useful guest suite for hire.
The apartment itself comprises a reception hall with large built in cupboard, sitting/dining room with view of the garden, fitted kitchen with built-in oven, microwave and hob, good sized shower room and bedroom. The property is heated by a modern electric system along with uPVC sealed double glazing.
The accommodation comprises:-
Entrance Hall 8' 10" x 3' 11" (2.69m x 1.19m) With large built-in airing cupboard, fitted carpet, coved ceiling.
Sitting Room 17' 5" x 10' 10" (5.31m x 3.3m) With uPVC sealed unit double glazed window and fitted fire screen overlooking the communal garden, storage heater, feature electric fireplace, fitted carpet, coved ceiling, TV point, emergency cord, double doors to:-
Kitchen 7' 4" x 7' 0" (2.24m x 2.13m) Stainless steel single drainer sink unit inset to laminate roll edge worktop, fitted light timber effect fitted base/drawer units and wall mounted cupboards, tall unit with integrated oven and microwave, uPVC sealed unit double glazed window with fitted fire screen, coved ceiling, extractor fan, cushion vinyl flooring.
Double Bedroom 9' 0" x 12' 3" (2.74m x 3.73m) Plus built-in double wardrobe with mirrored folding doors, electric radiator, fitted carpet, coved ceiling, uPVC sealed unit double glazed window with fitted fire screen, telephone point.
Shower Room 7' 0" x 5' 7" (2.13m x 1.7m) White three piece suite comprising large shower cubicle with glazed screen, vanity basin with mirror above and low level W.C., ceramic tiled walls with metallic trim, coved ceiling, extractor fan.
Outside Communal gardens with seating areas and a range of plants and shrubs. Parking is to the rear of the building and is on a first come first served basis. Communal areas for the residents benefit from the use of excellent communal facilities these include a very comfortable and attractive lounge area with tea and coffee making facilities, modern laundry room with washing machines and tumble dryers. There is a guest suite located on the top floor which can be booked by residents for their guests. Residents also benefit from the services of a Development Manage who is available weekdays between the hours of 09.00am and 4.00pm and there is an emergency call system also available 24 hours a day.
Services Mains water, electricity and drainage are available.
Local Authority/Council Tax North Norfolk District Council, Holt Road, Cromer, Norfolk, NR27 9EN
[use Contact Agent Button]
Tax Band: B
EPC Rating The Energy Rating for this property is B. A full Energy Performance Certificate is available on request.
Tenure Leasehold
Term: 125 years from 1st September 2007
Ground Rent: £212.50
Service Charge: £1,172.66 per half year
Charges quoted as at April 2022
Leasehold Properties Long residential leases often contain clauses which regulate the activities within individual properties for the benefit of all owners. Such regulated activities often (but not always) include keeping pets, subletting and running a business from home. If you have any specific questions about the lease of this property please ask a member of staff.
Important Agent Note Intending purchasers will be asked to provide original Identity Documentation and Proof of Address before solicitors are instructed.
We Are Here To Help If your interest in this property is dependent on anything about the property or its surroundings which are not referred to in these sales particulars, please contact us before viewing and we will do our best to answer any questions you may have.
Council tax
First listed
3 weeks agoEnergy Performance Certificate
Ainsworth Court, Holt NR25
Placebuzz mortgage repayment calculator
Monthly repayment
The Est. Mortgage is for a 25 years repayment mortgage based on a 10% deposit and a 5.5% annual interest. It is only intended as a guide. Make sure you obtain accurate figures from your lender before committing to any mortgage. Your home may be repossessed if you do not keep up repayments on a mortgage.
Ainsworth Court, Holt NR25 - Streetview
DISCLAIMER: Property descriptions and related information displayed on this page are marketing materials provided by Watsons - North Norfolk. Placebuzz does not warrant or accept any responsibility for the accuracy or completeness of the property descriptions or related information provided here and they do not constitute property particulars. Please contact Watsons - North Norfolk for full details and further information.


