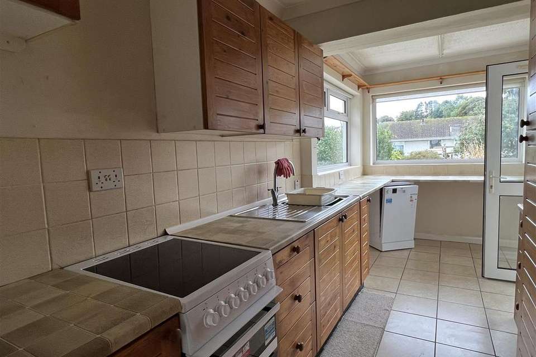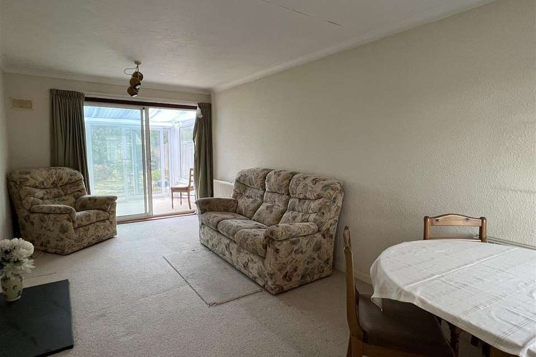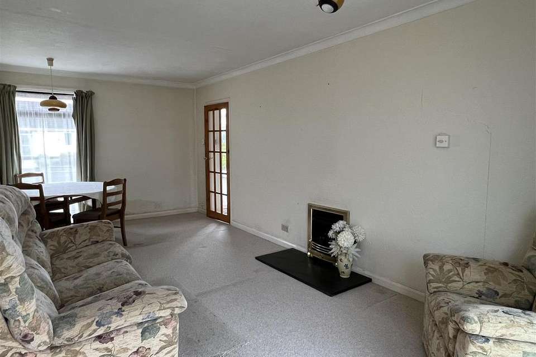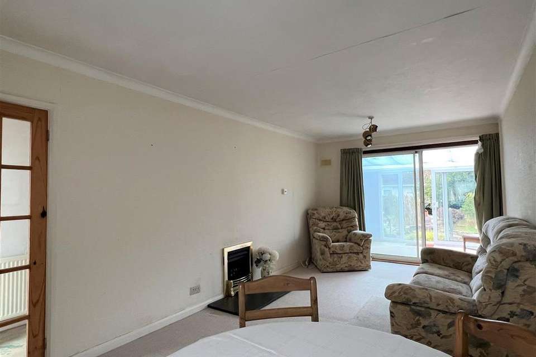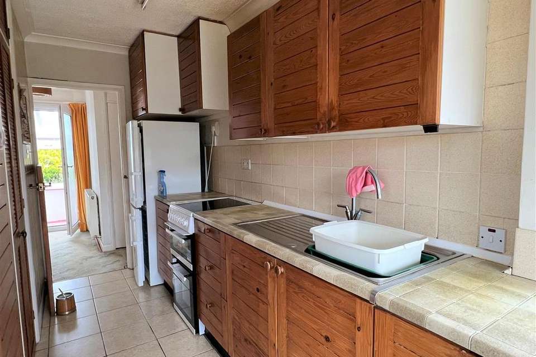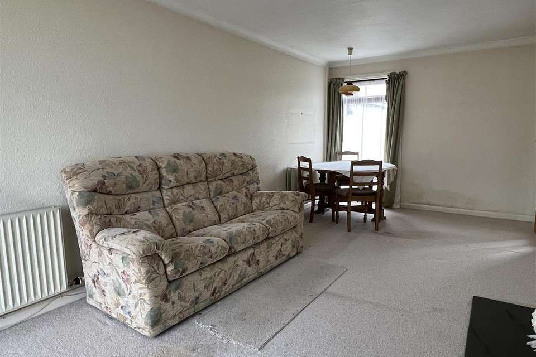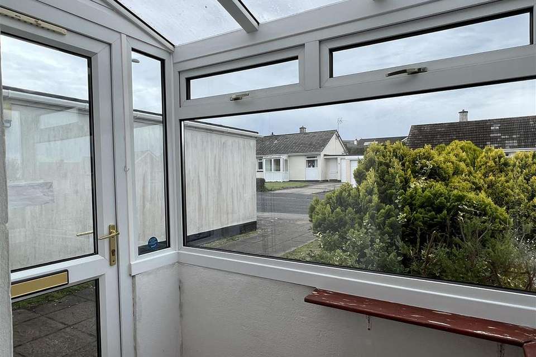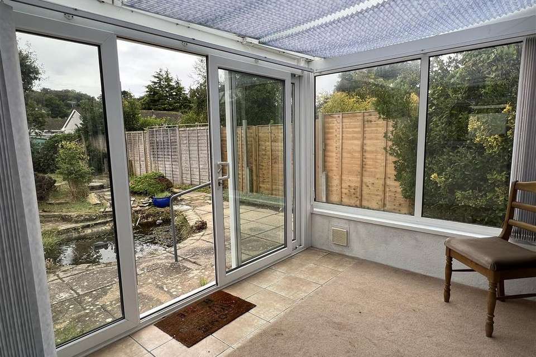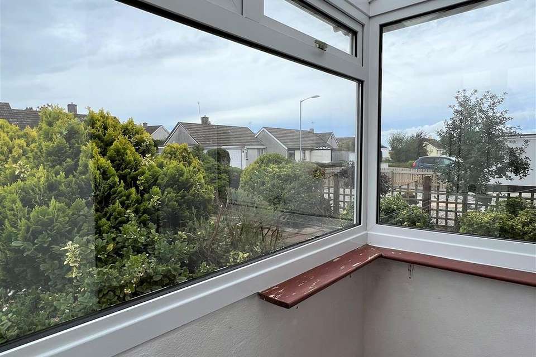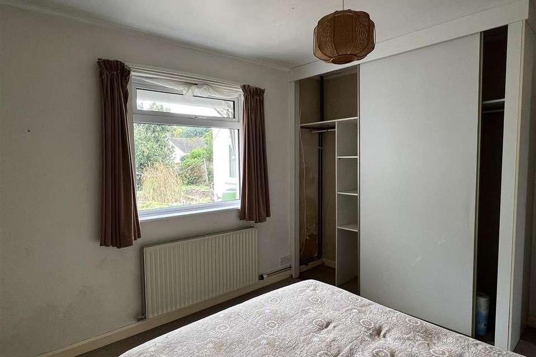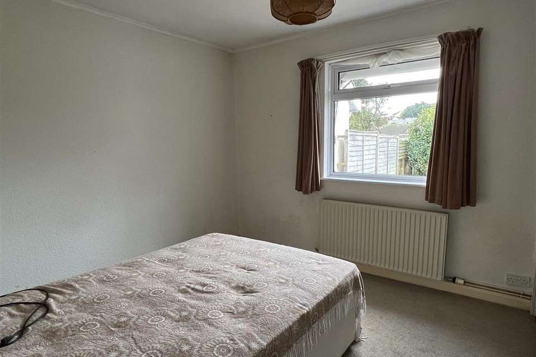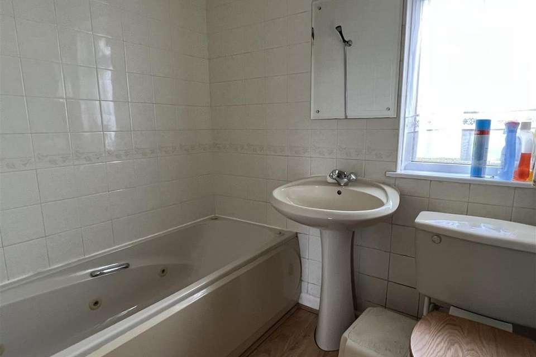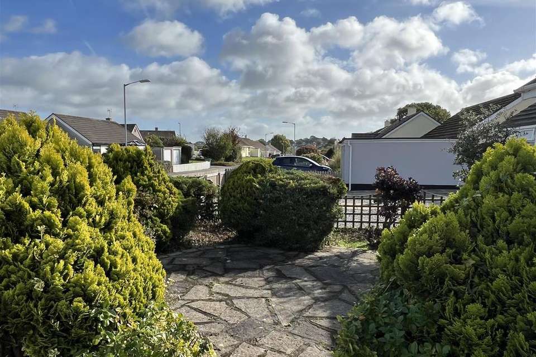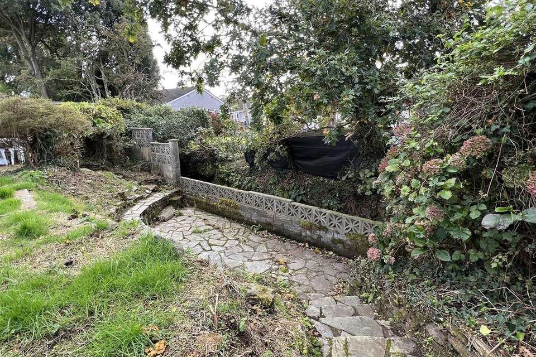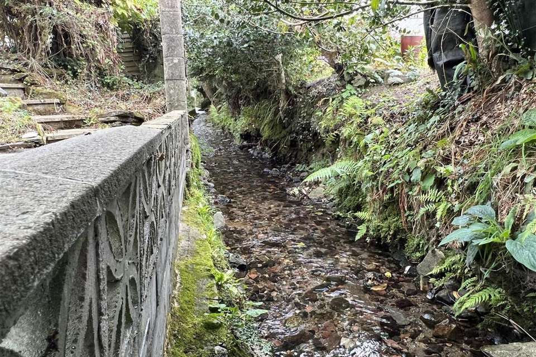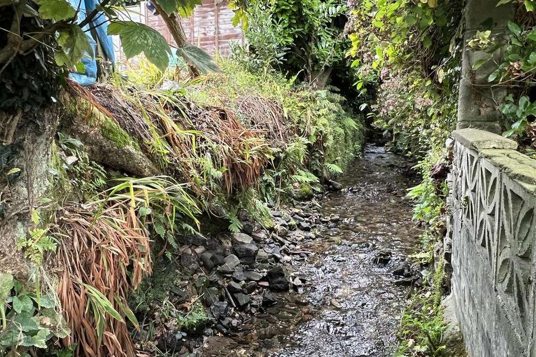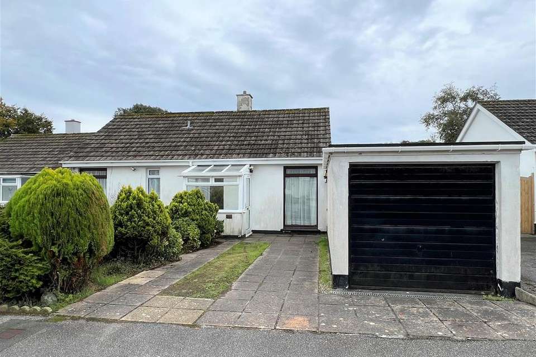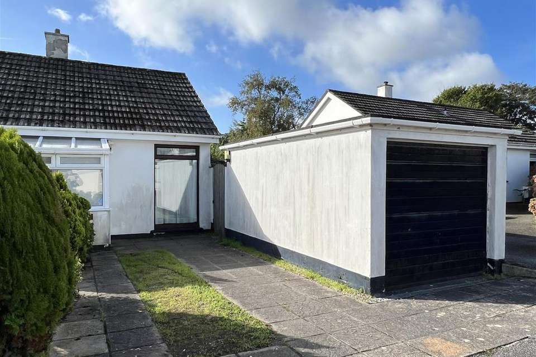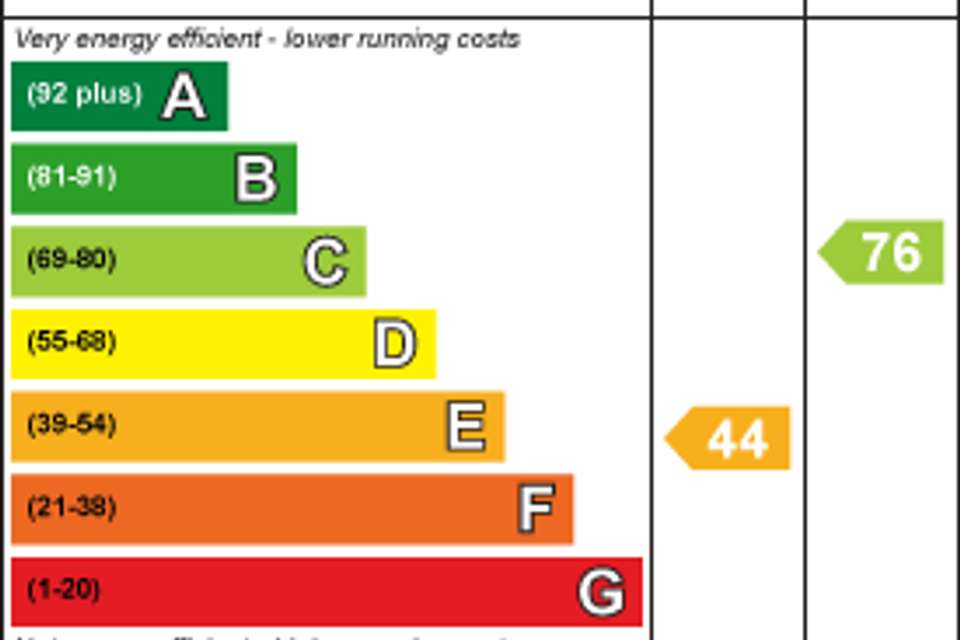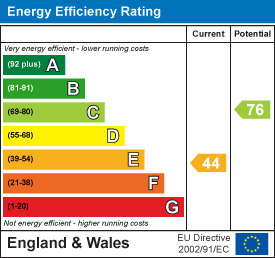2 bedroom semi-detached bungalow for sale
Whieldon Road, St. Austellbungalow
bedrooms
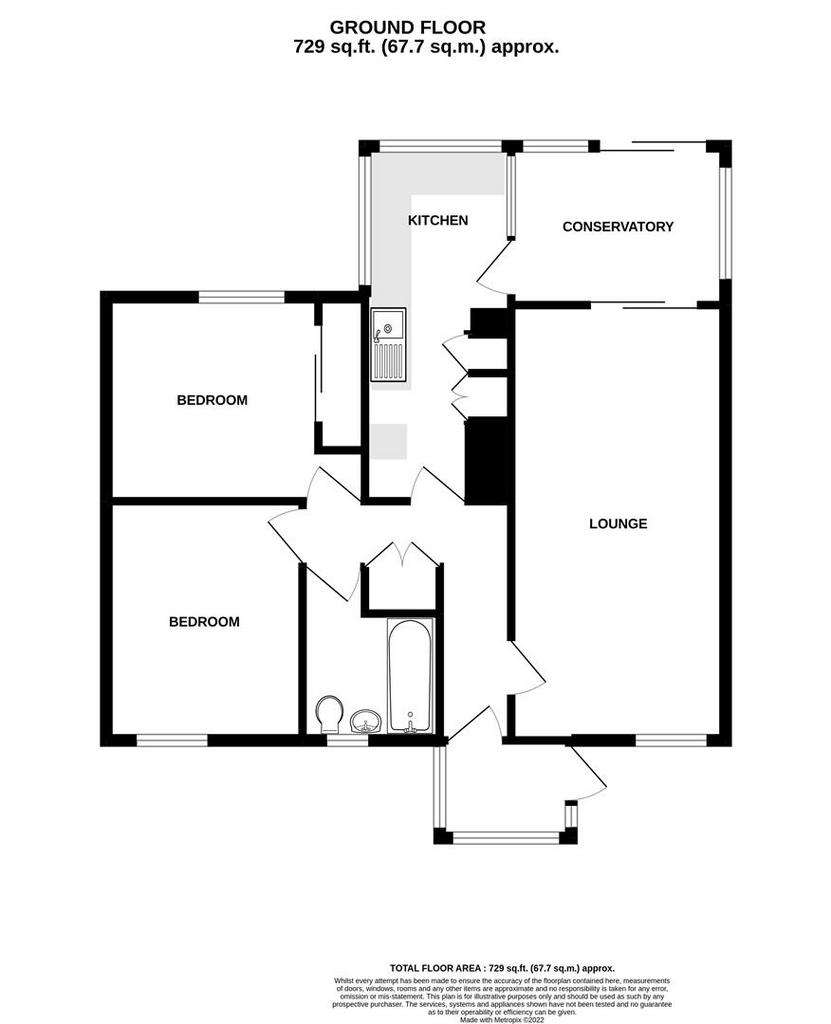
Property photos

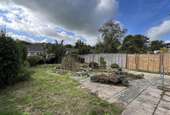

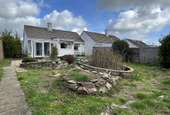
+21
Property description
* VIDEO TOUR AVAILABLE UPON REQUEST *
Offered with no onward chain, located in a much sought after area and positioned on a generous level plot with a sunny aspect rear garden is this delightful home, although requiring updating offers great scope and potential. Offering detached garage further off road parking, front porch, lounge/diner, kitchen, conservatory and two double bedrooms plus bathroom. Generous front and rear gardens which would suit a keen horticulturist. Viewing is highly essential to appreciate its fantastic position to the Holmbush complex of Supermarkets and shop and scope and potential it has to offer. EPC - E
Situated in convenient location for the Holmbush complex, providing a Tesco supermarket, bakery and takeaways. St Austell town centre is within 2 miles and offers a wide range of shopping, educational and recreational facilities. There is a mainline railway station and leisure centre together with primary and secondary schools and supermarkets. The picturesque port of Charlestown and the award winning Eden Project are within a short drive. The town of Fowey is approximately 7 miles away and is well known for its restaurants and coastal walks. The Cathedral city of Truro is approximately 13 miles from the property.
Directions: - From St Austell head out onto the A390, heading down to Holmbush, turning left at the traffic lights by Tesco. Follow the road along on the left hand side will be Holmbush complex of shops and on the right two Supermarkets. Past the pedestrian crossing, taking the next left onto Whieldon Road follow the road along halfway and the property will appear on the left hand side. A board will be erected for convenience.
Accommoation: - All measurements are approximate, show maximum room dimensions and do not allow for clearance due to limited headroom.
Front Porch: - From the front driveway a Upvc double glazed door with windows to the sides leads to the front porch with outside courtesy lighting. Step and obscure glazed door into inner hallway.
Inner Hallway: - Radiator. Doors to all internal living space. Double doors into storage cupboard housing the electric and gas meters. Access to loft.
Lounge/Diner: - 6.11m x 3.03m (20'0" x 9'11") - Double glazed window to front and further double glazed sliding doors out into the conservatory at the rear from where you can enjoy the views over the garden. Two wall mounted radiators. Central focal point of a coal effect gas fire with baxi boiler set into wall with slate hearth. Door into conservatory.
Conservatory: - 3.03m x 2.34m (9'11" x 7'8") - (approximate measurement)
Double glazed sliding doors and glazed panels to side opening out with views to the garden with further double glazed windows to the side and through to the kitchen. Tiled flooring. A fabulous addition where you can sit and enjoy the outlook over the garden in the sunshine.
Kitchen: - 1.68m widening to 2.17m x 5.45m (5'6" widening to - (approximate measurement)
The kitchen can be accessed off the main hallway and conservatory. Two double glazed windows to the rear and one back into the convervatory. Finished with a range of wall and base units with tile effect roll top laminated worksurfaces and splashback. Tiled flooring.
Bedroom: - 3.10m x 3.64m (10'2" x 11'11") - (maximum measurement into wardrobe)
Double glazed window to rear with an outlook over the garden. Radiator. Sliding wood doors into built in wardrobe.
Bedroom: - 2.95m x 2.44m (9'8" x 8'0") - Double glazed window to front and enjoying an outlook over the front garden. Radiator.
Bathroom: - 1.97m x 1.66m (6'5" x 5'5") - (maximum measurement over bath)
Obscure double glazed window. Comprising a coloured suite of low level WC, hand basin and panelled bath with showerhead attachment over. Heated towel rail. Shaver socket. Fully tiled wall surround. Strip wood effect floor covering.
Outside: - A wonderful selling point of this bungalow is the garden and outside space. To the front is a deep planted low level border with paved patio situated within. To the side, off road paved driveway with detached garage. Arch latched gate to the side allowing access to the rear.
Garage: - Up and over door.
The rear garden can also be accessed via the conservatory, from here gentle inclining step with handrails lead down on to a paved patio area from where you can sit and enjoy an outlook down over the nature ponds. Further patio to the side opening out onto an area of lawn. A pathway continues down the side to a secret seating area with slate stone steps leading down both sides to a secret stone seating area which offers a high degree of privacy with the trickling stream beneath.
Council Tax: C -
Offered with no onward chain, located in a much sought after area and positioned on a generous level plot with a sunny aspect rear garden is this delightful home, although requiring updating offers great scope and potential. Offering detached garage further off road parking, front porch, lounge/diner, kitchen, conservatory and two double bedrooms plus bathroom. Generous front and rear gardens which would suit a keen horticulturist. Viewing is highly essential to appreciate its fantastic position to the Holmbush complex of Supermarkets and shop and scope and potential it has to offer. EPC - E
Situated in convenient location for the Holmbush complex, providing a Tesco supermarket, bakery and takeaways. St Austell town centre is within 2 miles and offers a wide range of shopping, educational and recreational facilities. There is a mainline railway station and leisure centre together with primary and secondary schools and supermarkets. The picturesque port of Charlestown and the award winning Eden Project are within a short drive. The town of Fowey is approximately 7 miles away and is well known for its restaurants and coastal walks. The Cathedral city of Truro is approximately 13 miles from the property.
Directions: - From St Austell head out onto the A390, heading down to Holmbush, turning left at the traffic lights by Tesco. Follow the road along on the left hand side will be Holmbush complex of shops and on the right two Supermarkets. Past the pedestrian crossing, taking the next left onto Whieldon Road follow the road along halfway and the property will appear on the left hand side. A board will be erected for convenience.
Accommoation: - All measurements are approximate, show maximum room dimensions and do not allow for clearance due to limited headroom.
Front Porch: - From the front driveway a Upvc double glazed door with windows to the sides leads to the front porch with outside courtesy lighting. Step and obscure glazed door into inner hallway.
Inner Hallway: - Radiator. Doors to all internal living space. Double doors into storage cupboard housing the electric and gas meters. Access to loft.
Lounge/Diner: - 6.11m x 3.03m (20'0" x 9'11") - Double glazed window to front and further double glazed sliding doors out into the conservatory at the rear from where you can enjoy the views over the garden. Two wall mounted radiators. Central focal point of a coal effect gas fire with baxi boiler set into wall with slate hearth. Door into conservatory.
Conservatory: - 3.03m x 2.34m (9'11" x 7'8") - (approximate measurement)
Double glazed sliding doors and glazed panels to side opening out with views to the garden with further double glazed windows to the side and through to the kitchen. Tiled flooring. A fabulous addition where you can sit and enjoy the outlook over the garden in the sunshine.
Kitchen: - 1.68m widening to 2.17m x 5.45m (5'6" widening to - (approximate measurement)
The kitchen can be accessed off the main hallway and conservatory. Two double glazed windows to the rear and one back into the convervatory. Finished with a range of wall and base units with tile effect roll top laminated worksurfaces and splashback. Tiled flooring.
Bedroom: - 3.10m x 3.64m (10'2" x 11'11") - (maximum measurement into wardrobe)
Double glazed window to rear with an outlook over the garden. Radiator. Sliding wood doors into built in wardrobe.
Bedroom: - 2.95m x 2.44m (9'8" x 8'0") - Double glazed window to front and enjoying an outlook over the front garden. Radiator.
Bathroom: - 1.97m x 1.66m (6'5" x 5'5") - (maximum measurement over bath)
Obscure double glazed window. Comprising a coloured suite of low level WC, hand basin and panelled bath with showerhead attachment over. Heated towel rail. Shaver socket. Fully tiled wall surround. Strip wood effect floor covering.
Outside: - A wonderful selling point of this bungalow is the garden and outside space. To the front is a deep planted low level border with paved patio situated within. To the side, off road paved driveway with detached garage. Arch latched gate to the side allowing access to the rear.
Garage: - Up and over door.
The rear garden can also be accessed via the conservatory, from here gentle inclining step with handrails lead down on to a paved patio area from where you can sit and enjoy an outlook down over the nature ponds. Further patio to the side opening out onto an area of lawn. A pathway continues down the side to a secret seating area with slate stone steps leading down both sides to a secret stone seating area which offers a high degree of privacy with the trickling stream beneath.
Council Tax: C -
Interested in this property?
Council tax
First listed
Over a month agoEnergy Performance Certificate
Whieldon Road, St. Austell
Marketed by
May Whetter & Grose - St Austell Bayview House, St Austell Enterprise Park Treverbyn Road, Carclaze, St Austell PL25 4EJPlacebuzz mortgage repayment calculator
Monthly repayment
The Est. Mortgage is for a 25 years repayment mortgage based on a 10% deposit and a 5.5% annual interest. It is only intended as a guide. Make sure you obtain accurate figures from your lender before committing to any mortgage. Your home may be repossessed if you do not keep up repayments on a mortgage.
Whieldon Road, St. Austell - Streetview
DISCLAIMER: Property descriptions and related information displayed on this page are marketing materials provided by May Whetter & Grose - St Austell. Placebuzz does not warrant or accept any responsibility for the accuracy or completeness of the property descriptions or related information provided here and they do not constitute property particulars. Please contact May Whetter & Grose - St Austell for full details and further information.



