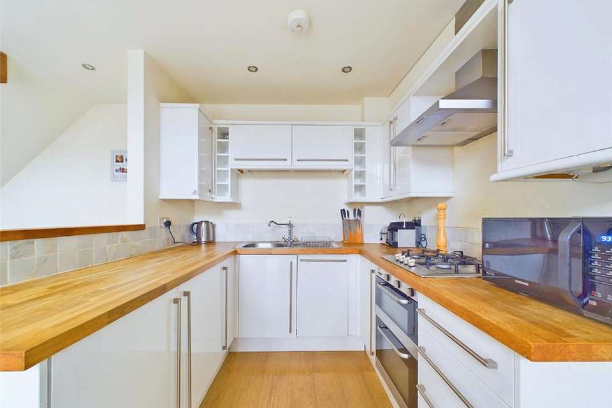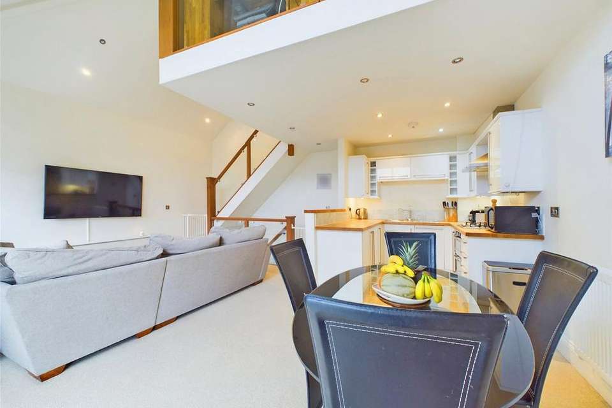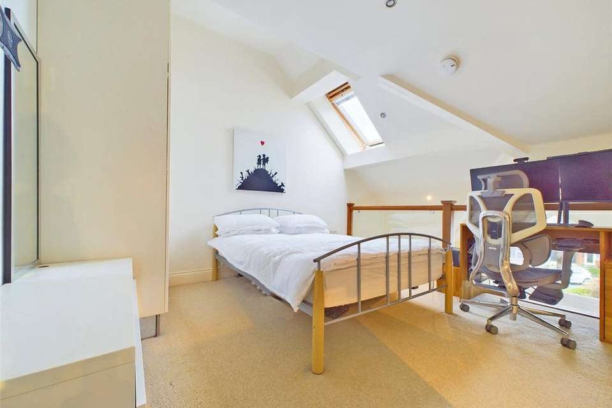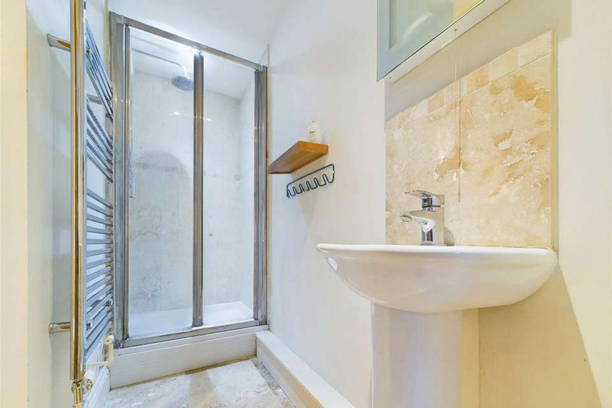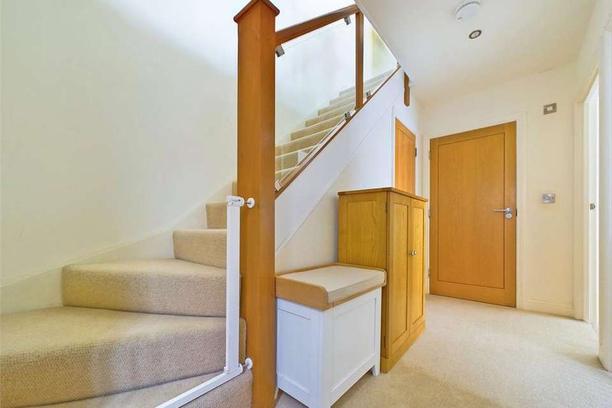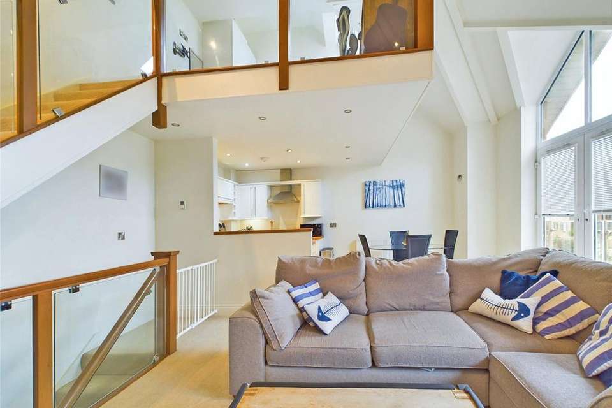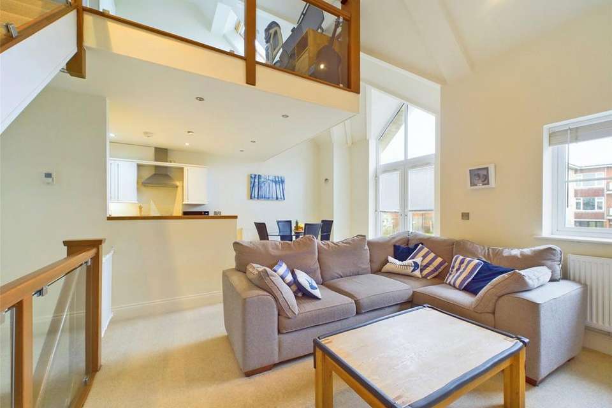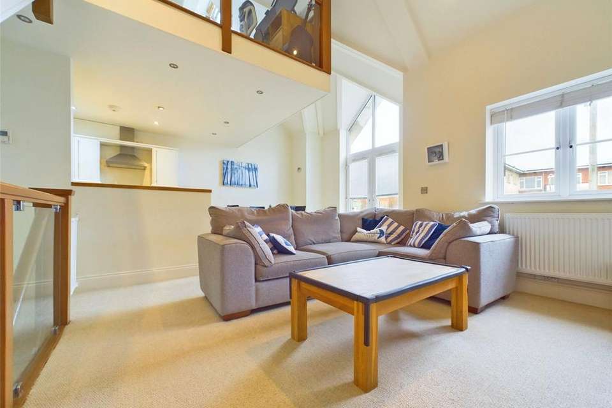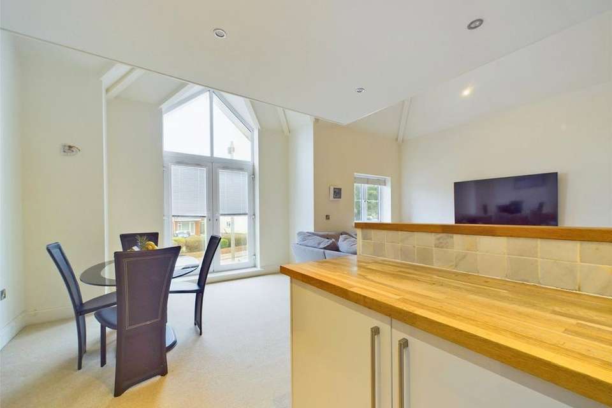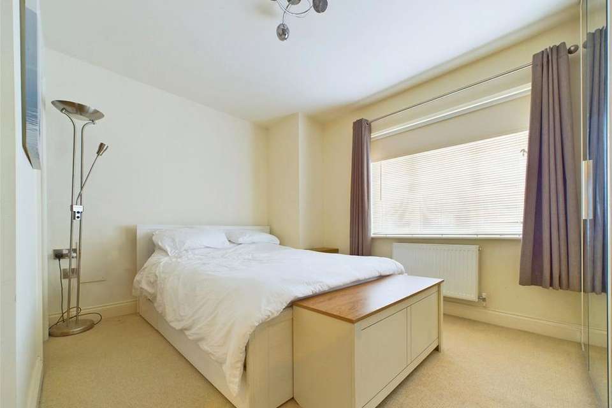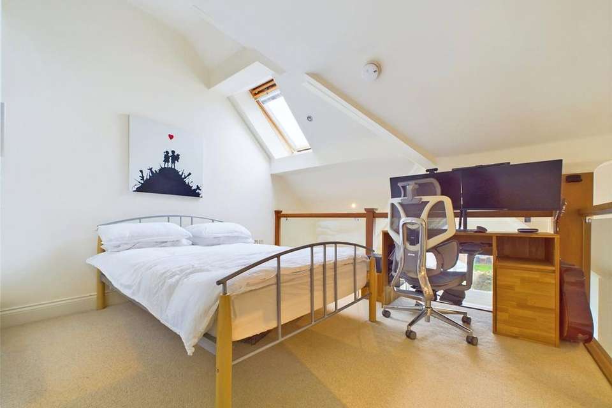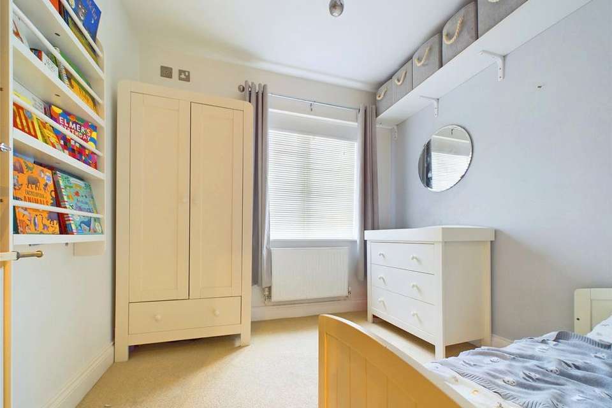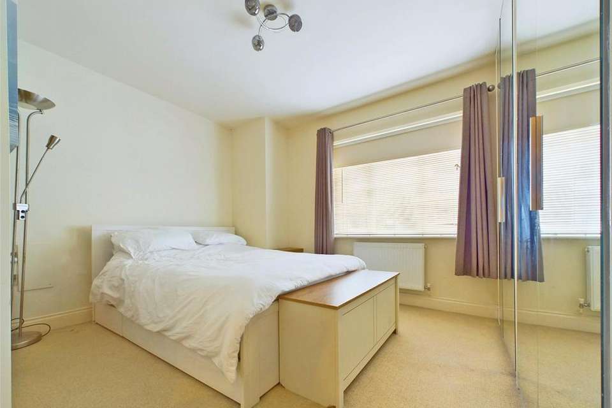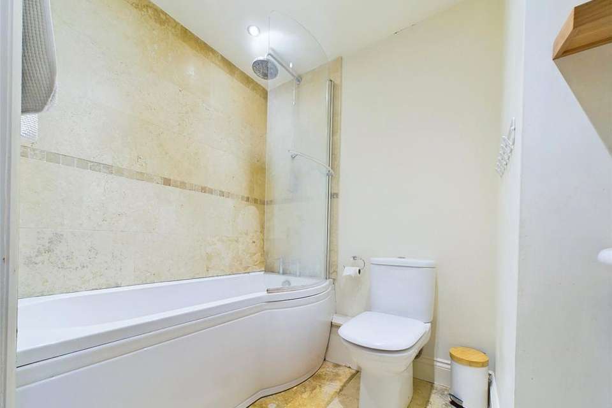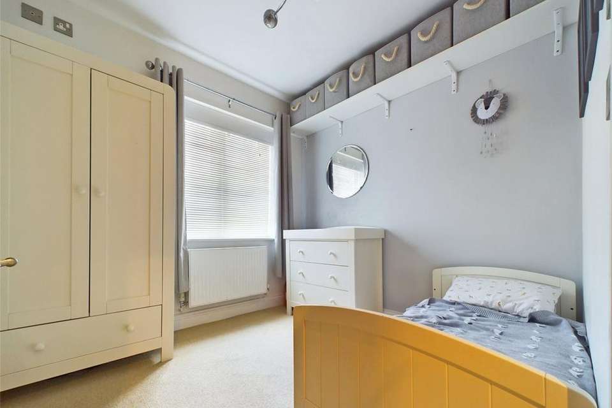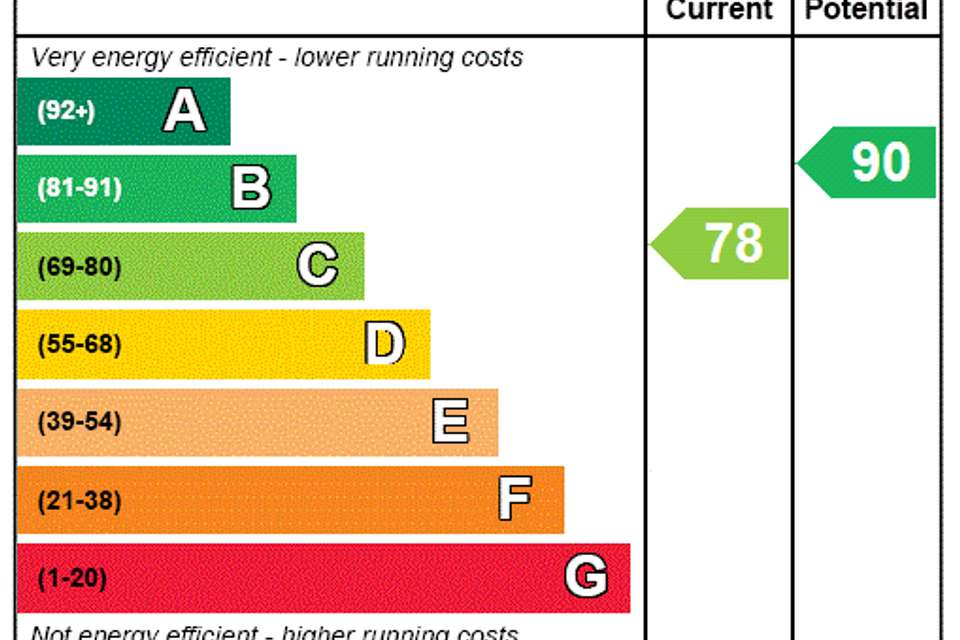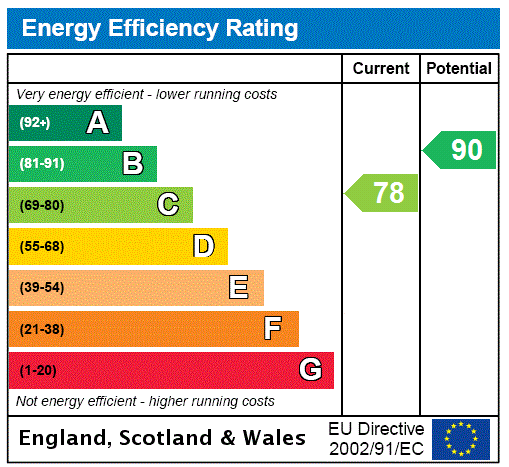2 bedroom terraced house for sale
Bournemouth, BH6terraced house
bedrooms
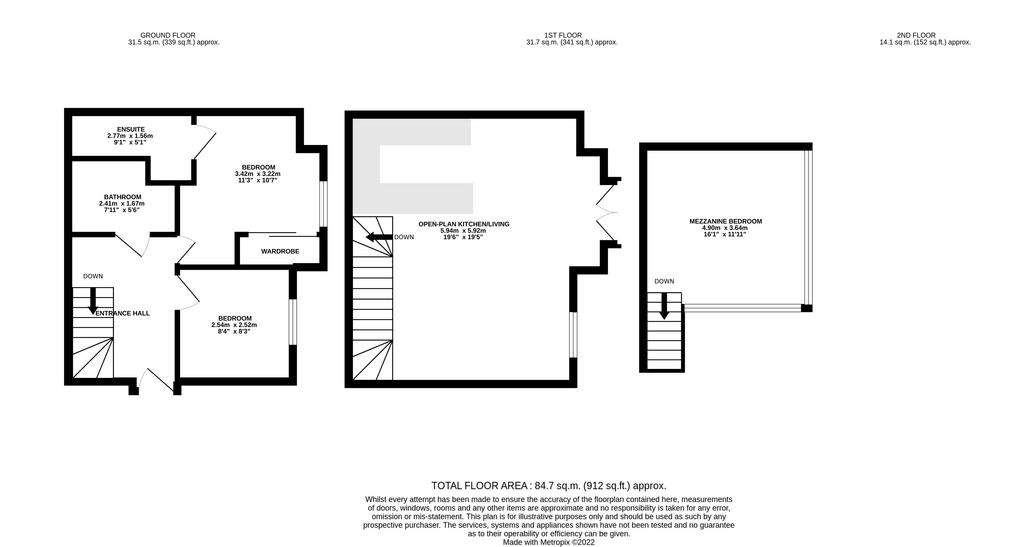
Property photos

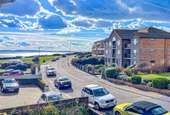
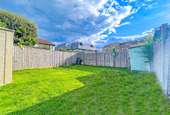
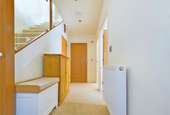
+19
Property description
This two/three bedroom home is set moments away from local beaches and benefits from a wonderful open plan living area offering a Juliette Balcony and sea views as well as a private garden!
This two bedroom home is set within a stone’s throw of local clifftops with seven miles of sandy beaches below stretching from Mudeford spit in the East to Sandbanks peninsular in the West.
Built approximately 15 years ago, the property is modern and well-presented and offers accommodation over three floors to include a spacious open-plan Kitchen/living room, Two double bedrooms, two modern bath/shower rooms, off road parking and a private garden. Additionally, sea views can be enjoyed from the Juliette balcony and there is a Mezzanine floor overlooking the Open-plan living area offering a further occasional bedroom area or study.
A superb home for anyone looking for a freehold property by the sea, an internal inspection is a must via the sellers chosen sole agents!
Upon entering the property, a hallway with tiled flooring offers doors to both bedrooms and a modern bathroom.
The largest of the bedroom is a good double and benefits from built in wardrobes, a UPVC window to the front aspect and a Modern En-suite shower room.
The second bedroom can be found adjacent to the largest bedroom and is a small double and again benefits from a front aspect UPVC window.
The bathroom has been fitted with a modern three piece suite to include a panel enclosed 'P Shaped bath with wall mounted shower attachment above, low level flush WC and pedestal wash hand basin. The walls are partly tiled and there is a wall mounted stainless steel heated towel rail.
A feature staircase with glass panelling leads from the entrance hallway to the superb open plan Kitchen/Lounge/Diner which cleverly incorporates cooking, dining and living areas.
The kitchen offers a range of eye level and base units along with a range of built in appliances, the dining area is large enough for a good sized dining table for a more formal meal whilst the living area, with its feature vaulted ceiling, is ample large enough to house sofas and other furniture and sea views can be enjoyed from the Juliette balcony.
Stairs lead from the living area to the second floor mezzanine floor which could be utilised as an additional occasional bedroom, study or a second living area.
Externally, there is an allocated off road parking space set to the front of the development and there is a good sized private rear garden which is laid to lawn to the rear.
A great permanent or holiday home as well as a great rental investment with holiday lets permitted, an internal viewing is an absolute must!
TENURE: Freehold
COUNCIL TAX BAND: E
This two bedroom home is set within a stone’s throw of local clifftops with seven miles of sandy beaches below stretching from Mudeford spit in the East to Sandbanks peninsular in the West.
Built approximately 15 years ago, the property is modern and well-presented and offers accommodation over three floors to include a spacious open-plan Kitchen/living room, Two double bedrooms, two modern bath/shower rooms, off road parking and a private garden. Additionally, sea views can be enjoyed from the Juliette balcony and there is a Mezzanine floor overlooking the Open-plan living area offering a further occasional bedroom area or study.
A superb home for anyone looking for a freehold property by the sea, an internal inspection is a must via the sellers chosen sole agents!
Upon entering the property, a hallway with tiled flooring offers doors to both bedrooms and a modern bathroom.
The largest of the bedroom is a good double and benefits from built in wardrobes, a UPVC window to the front aspect and a Modern En-suite shower room.
The second bedroom can be found adjacent to the largest bedroom and is a small double and again benefits from a front aspect UPVC window.
The bathroom has been fitted with a modern three piece suite to include a panel enclosed 'P Shaped bath with wall mounted shower attachment above, low level flush WC and pedestal wash hand basin. The walls are partly tiled and there is a wall mounted stainless steel heated towel rail.
A feature staircase with glass panelling leads from the entrance hallway to the superb open plan Kitchen/Lounge/Diner which cleverly incorporates cooking, dining and living areas.
The kitchen offers a range of eye level and base units along with a range of built in appliances, the dining area is large enough for a good sized dining table for a more formal meal whilst the living area, with its feature vaulted ceiling, is ample large enough to house sofas and other furniture and sea views can be enjoyed from the Juliette balcony.
Stairs lead from the living area to the second floor mezzanine floor which could be utilised as an additional occasional bedroom, study or a second living area.
Externally, there is an allocated off road parking space set to the front of the development and there is a good sized private rear garden which is laid to lawn to the rear.
A great permanent or holiday home as well as a great rental investment with holiday lets permitted, an internal viewing is an absolute must!
TENURE: Freehold
COUNCIL TAX BAND: E
Interested in this property?
Council tax
First listed
Over a month agoEnergy Performance Certificate
Bournemouth, BH6
Marketed by
Slades Estate Agents - Southbourne Sales 51 Southbourne Grove Southbourne BH6 3QTCall agent on 01202 428555
Placebuzz mortgage repayment calculator
Monthly repayment
The Est. Mortgage is for a 25 years repayment mortgage based on a 10% deposit and a 5.5% annual interest. It is only intended as a guide. Make sure you obtain accurate figures from your lender before committing to any mortgage. Your home may be repossessed if you do not keep up repayments on a mortgage.
Bournemouth, BH6 - Streetview
DISCLAIMER: Property descriptions and related information displayed on this page are marketing materials provided by Slades Estate Agents - Southbourne Sales. Placebuzz does not warrant or accept any responsibility for the accuracy or completeness of the property descriptions or related information provided here and they do not constitute property particulars. Please contact Slades Estate Agents - Southbourne Sales for full details and further information.






