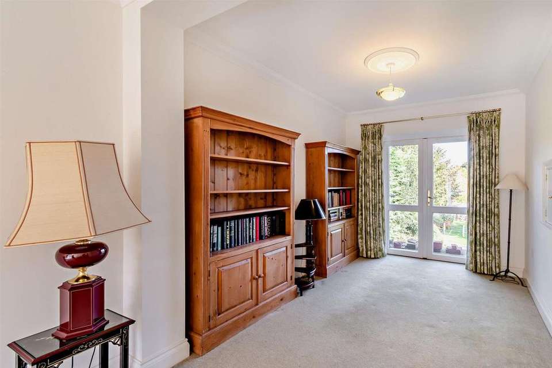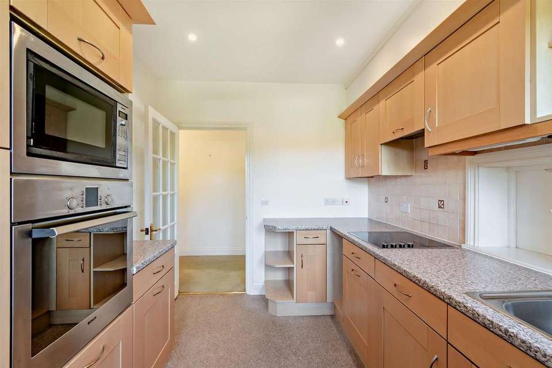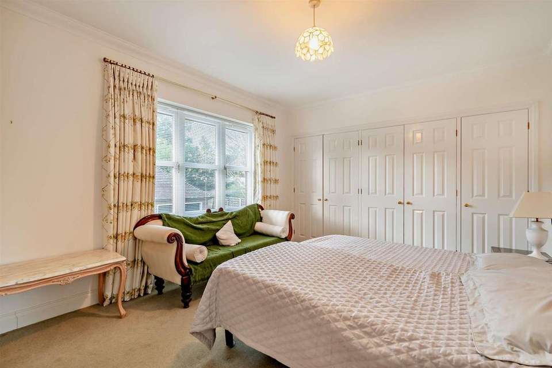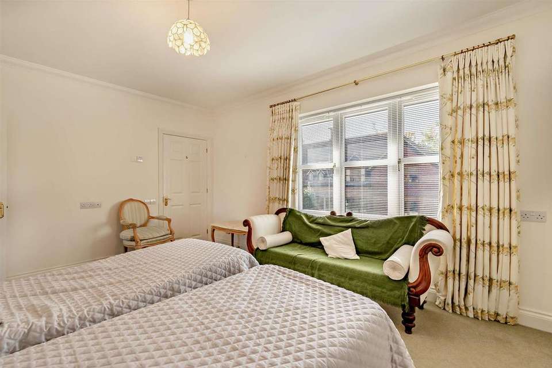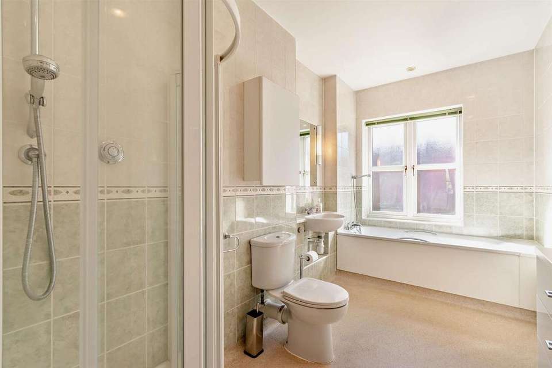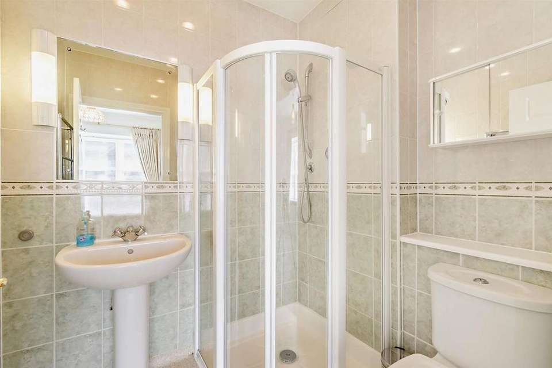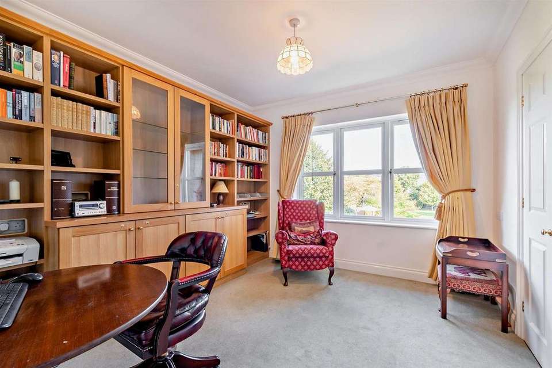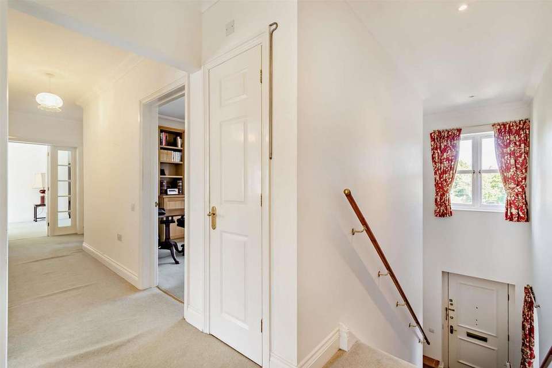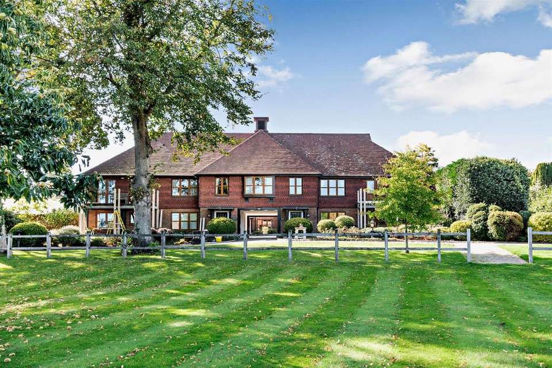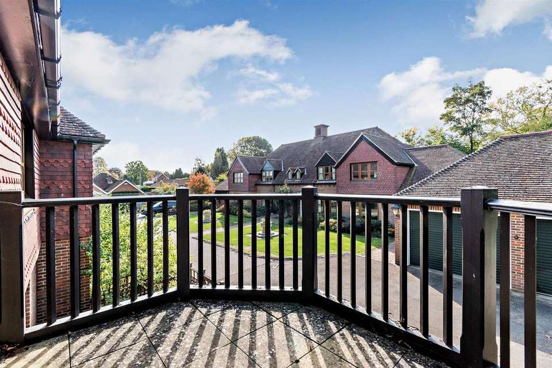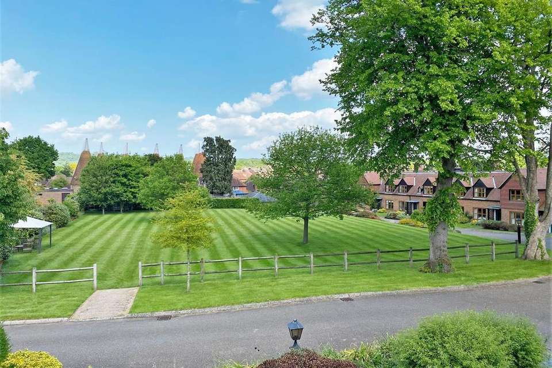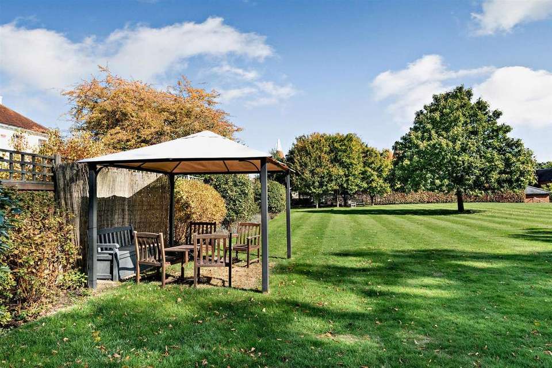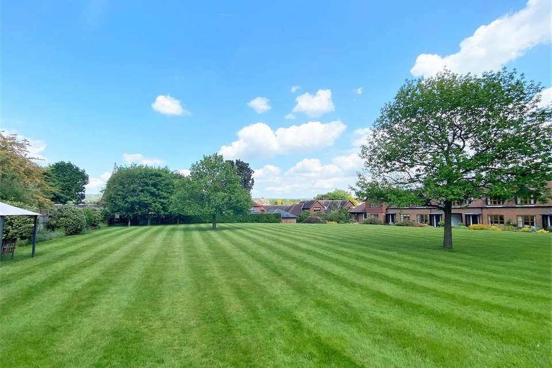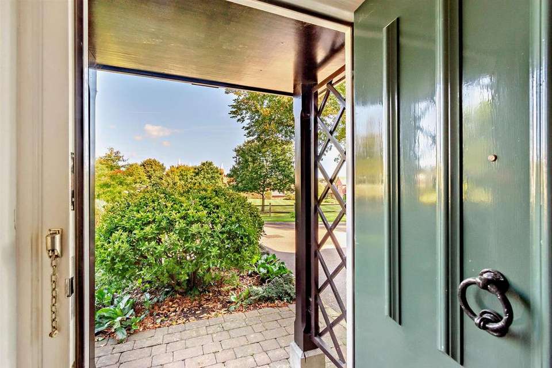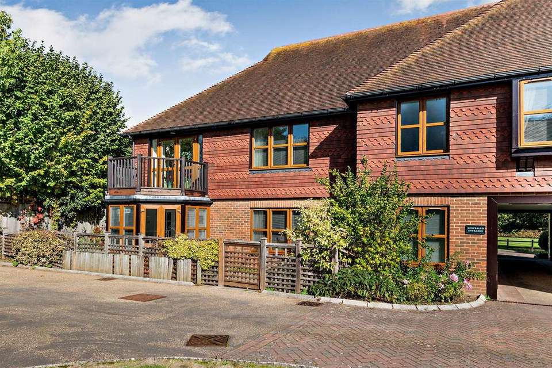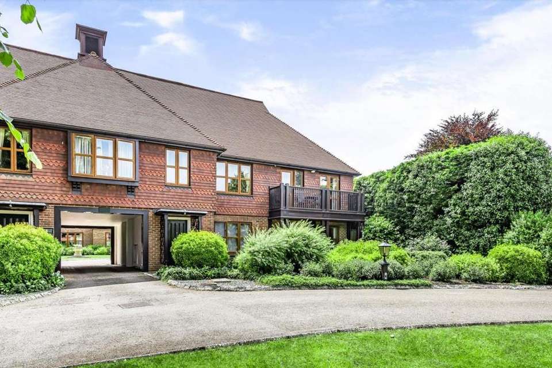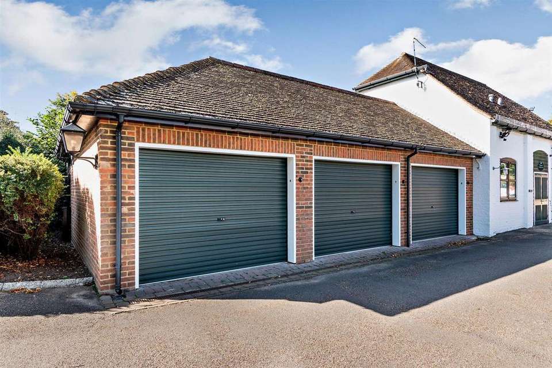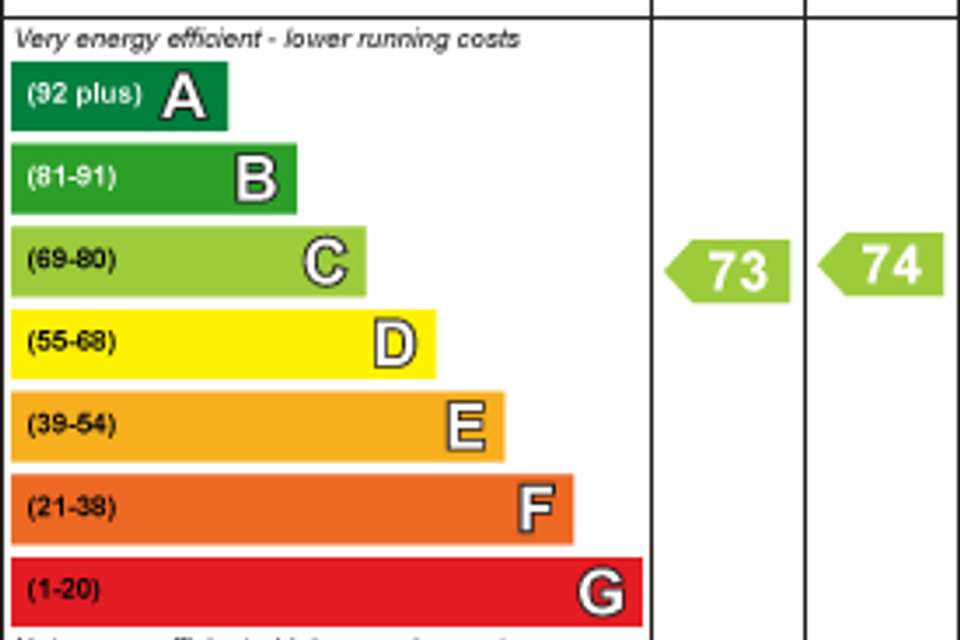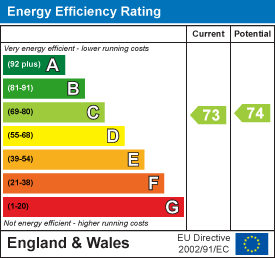3 bedroom retirement property for sale
Bearsted, Maidstoneflat
bedrooms
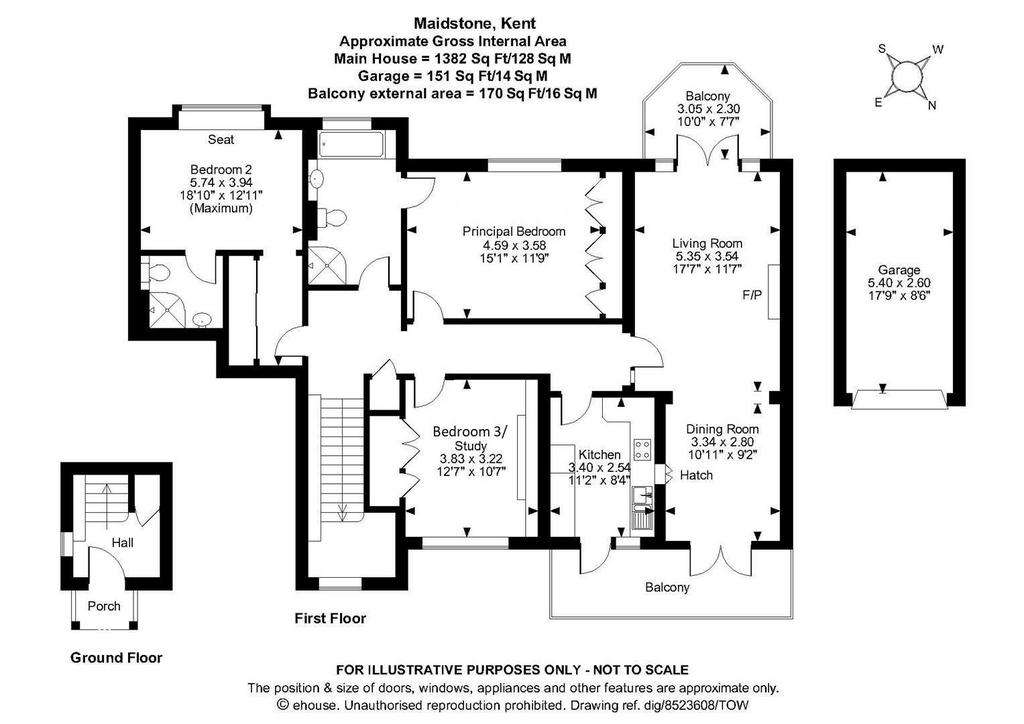
Property photos

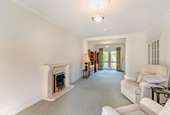
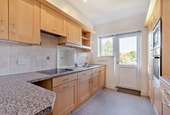
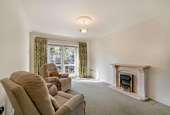
+19
Property description
* OVER 1,300 SQ FT * VIEWS OF THE NORTH DOWNS * GARAGE INCLUDED * An exceptionally spacious first floor retirement apartment with STAIR LIFT access situated on a sought after complex comprising 22 properties, with views toward the North Downs and surrounded by beautiful communal gardens. The development is in a prime position, situated adjacent to the picturesque Bearsted Village Green. The property benefits from a security alarm system, front and rear balconies, large loft, a detached garage with storage above and allotments. Offered with NO FORWARD CHAIN.
The property was constructed approximately 18 years ago by Messrs English Courtyard and has a high specification. The development managers live on site. There is a courtesy bus for shopping trips and a small apartment for visitors. The current annual service charge is £6,872. Occupation of these properties is restricted to persons over 60 years of age and the spouse of each person must be over 55 years of age. Bearsted Green, with its stunning Georgian and Victorian architecture, has shops, restaurants and two pubs. Bearsted station offers a regular train service to London Victoria, which can be reached in just over an hour. Tenure: Leasehold. Council Tax band: F
Ground Floor: -
Entrance Lobby - Wooden entrance door. Cloaks cupboard. Electric radiator. Carpet. Double glazed window to side. Stairs and stair lift to first floor.
First Floor: -
Landing - Video door entry system. Double glazed window to front over-looking gardens. Cupboard housing consumer unit. Underfloor heating. Carpet. Access hatch to large loft space with pull-down ladder. Door to Jack & Jill bathroom.
Sitting/Dining Room - Dual aspect with double glazed windows and doors to front and rear. Electric fire. Underfloor heating. Carpet. Balcony to rear. Balcony to front directly over-looking gardens and views toward the North Downs.
Kitchen - Wall and base units in wood finish. Built-in oven and microwave. Electric hob with extractor over. Integrated fridge/freezer and dishwasher. Inset sink with mixer tap. Double glazed window and door leading to balcony. Underfloor heating. Vinyl flooring.
Bedroom One - Double glazed window to rear. Large built-in wardrobes. Underfloor heating. Carpets. Door to ....
Jack & Jill Bathroom - Panelled bath with mixer tap and shower attachment. Wall mounted basin with mixer tap. Low-level WC. Corner shower unit. Heated towel rail. Tiled walls. Wet-room vinyl flooring. Double glazed window to rear.
Bedroom Two - Double glazed window to rear. Window bench seat. Electric radiator. Large built-in wardrobes. Carpet.
En-Suite Shower Room - Corner shower unit. Pedestal basin with mixer tap. Low-level WC. Heated towel rail. Tiled walls. Wet-room vinyl flooring.
Study/Bedroom Three - Double glazed window to front over-looking gardens. Built-in wardrobes. Built-in shelving and cupboards. Carpet.
Externally: -
Communal Gardens - Beautifully maintained and established gardens. Seating area with pergola for residents.
Detached Garage - Electric roller shutter door to front. Storage above. Power and light.
Other Information: -
Leasehold Details - The Lease Term is 150 years with approximately 132 years remaining.
Charges - The annual service charge is approximately £6,872.00. There is no ground rent.
Viewing - Strictly by arrangement with the Agent's Bearsted Office, 132 Ashford Road, Bearsted, Maidstone, Kent ME14 4LX . [use Contact Agent Button].
Directions - From our offices on the A20 Ashford Road, proceed into Yeoman Lane, continuing right on to The Green and bearing left onto Church Lane whereby Eylesden Court is almost immediately opposite. Upon entering the development, continue for a short distance, turning right, opposite the communal grounds and the apartment will be found on the right. Guest parking is available just inside the entrance.
The property was constructed approximately 18 years ago by Messrs English Courtyard and has a high specification. The development managers live on site. There is a courtesy bus for shopping trips and a small apartment for visitors. The current annual service charge is £6,872. Occupation of these properties is restricted to persons over 60 years of age and the spouse of each person must be over 55 years of age. Bearsted Green, with its stunning Georgian and Victorian architecture, has shops, restaurants and two pubs. Bearsted station offers a regular train service to London Victoria, which can be reached in just over an hour. Tenure: Leasehold. Council Tax band: F
Ground Floor: -
Entrance Lobby - Wooden entrance door. Cloaks cupboard. Electric radiator. Carpet. Double glazed window to side. Stairs and stair lift to first floor.
First Floor: -
Landing - Video door entry system. Double glazed window to front over-looking gardens. Cupboard housing consumer unit. Underfloor heating. Carpet. Access hatch to large loft space with pull-down ladder. Door to Jack & Jill bathroom.
Sitting/Dining Room - Dual aspect with double glazed windows and doors to front and rear. Electric fire. Underfloor heating. Carpet. Balcony to rear. Balcony to front directly over-looking gardens and views toward the North Downs.
Kitchen - Wall and base units in wood finish. Built-in oven and microwave. Electric hob with extractor over. Integrated fridge/freezer and dishwasher. Inset sink with mixer tap. Double glazed window and door leading to balcony. Underfloor heating. Vinyl flooring.
Bedroom One - Double glazed window to rear. Large built-in wardrobes. Underfloor heating. Carpets. Door to ....
Jack & Jill Bathroom - Panelled bath with mixer tap and shower attachment. Wall mounted basin with mixer tap. Low-level WC. Corner shower unit. Heated towel rail. Tiled walls. Wet-room vinyl flooring. Double glazed window to rear.
Bedroom Two - Double glazed window to rear. Window bench seat. Electric radiator. Large built-in wardrobes. Carpet.
En-Suite Shower Room - Corner shower unit. Pedestal basin with mixer tap. Low-level WC. Heated towel rail. Tiled walls. Wet-room vinyl flooring.
Study/Bedroom Three - Double glazed window to front over-looking gardens. Built-in wardrobes. Built-in shelving and cupboards. Carpet.
Externally: -
Communal Gardens - Beautifully maintained and established gardens. Seating area with pergola for residents.
Detached Garage - Electric roller shutter door to front. Storage above. Power and light.
Other Information: -
Leasehold Details - The Lease Term is 150 years with approximately 132 years remaining.
Charges - The annual service charge is approximately £6,872.00. There is no ground rent.
Viewing - Strictly by arrangement with the Agent's Bearsted Office, 132 Ashford Road, Bearsted, Maidstone, Kent ME14 4LX . [use Contact Agent Button].
Directions - From our offices on the A20 Ashford Road, proceed into Yeoman Lane, continuing right on to The Green and bearing left onto Church Lane whereby Eylesden Court is almost immediately opposite. Upon entering the development, continue for a short distance, turning right, opposite the communal grounds and the apartment will be found on the right. Guest parking is available just inside the entrance.
Interested in this property?
Council tax
First listed
Over a month agoEnergy Performance Certificate
Bearsted, Maidstone
Marketed by
Page & Wells - Bearsted 132 Ashford Road Maidstone ME14 4LXPlacebuzz mortgage repayment calculator
Monthly repayment
The Est. Mortgage is for a 25 years repayment mortgage based on a 10% deposit and a 5.5% annual interest. It is only intended as a guide. Make sure you obtain accurate figures from your lender before committing to any mortgage. Your home may be repossessed if you do not keep up repayments on a mortgage.
Bearsted, Maidstone - Streetview
DISCLAIMER: Property descriptions and related information displayed on this page are marketing materials provided by Page & Wells - Bearsted. Placebuzz does not warrant or accept any responsibility for the accuracy or completeness of the property descriptions or related information provided here and they do not constitute property particulars. Please contact Page & Wells - Bearsted for full details and further information.





