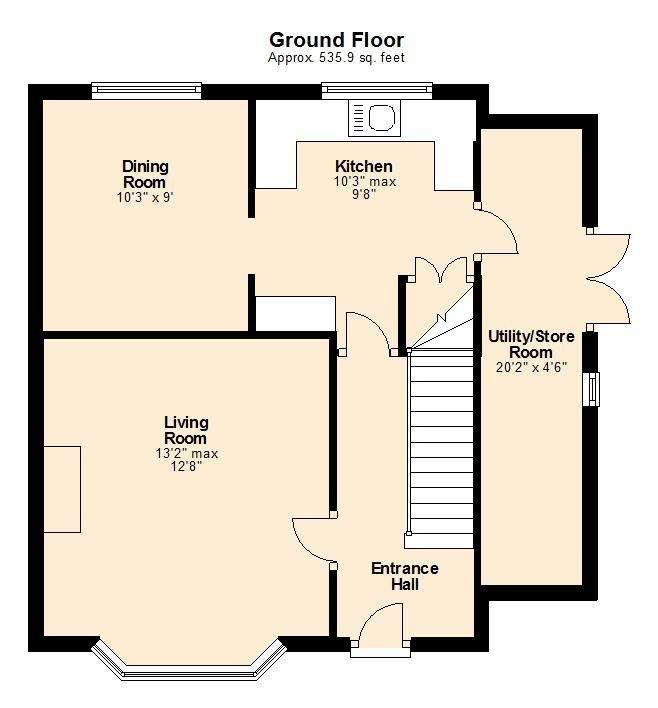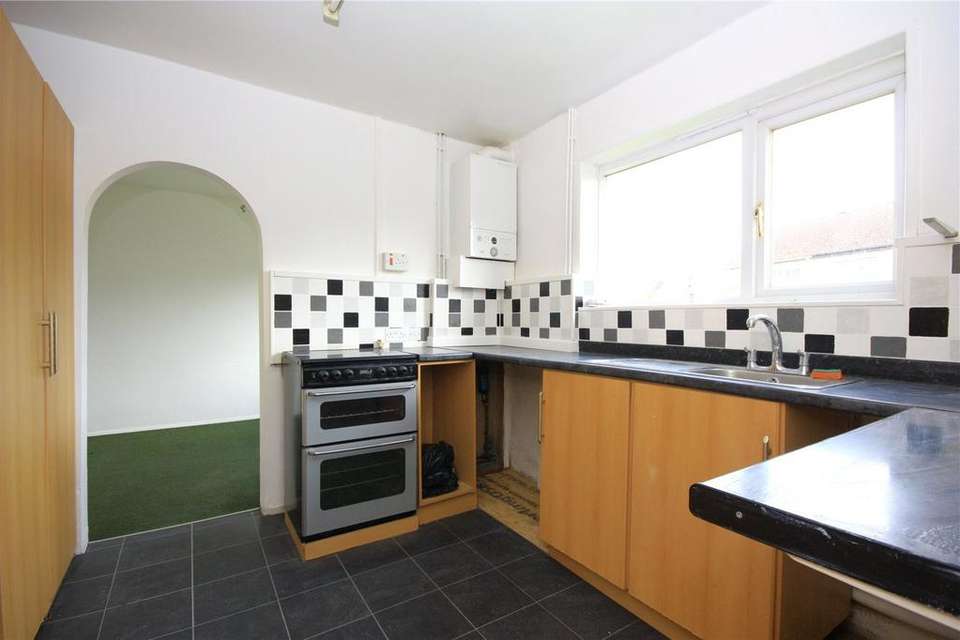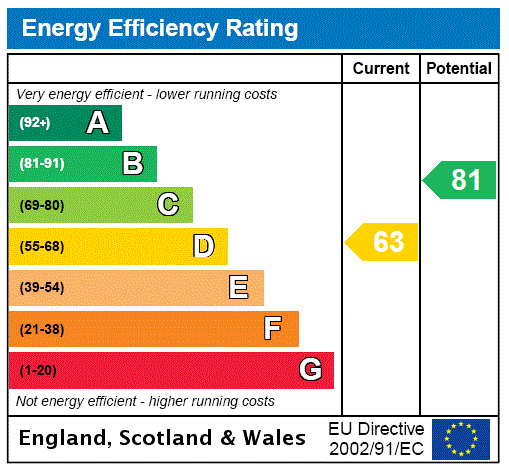3 bedroom semi-detached house for sale
Hampshire, PO9semi-detached house
bedrooms

Property photos




+7
Property description
Offered with no forward chain, a spacious semi-detached house overlooking open green space and within easy reach of local shops and schools. Accommodation includes living room, dining room, kitchen, 3 bedrooms, bathroom/separate WC and a store room. Recently redecorated. Good sized rear garden.
This 3-bedroom, semi-detached house makes for a great family home and benefits from some recent redecoration. It is offered with uPVC double glazing and gas central heating. The house is located in a quiet crescent within easy reach of local shops, bus routes and schools, and overlooks green open space to the front.
To the ground floor, there is a comfortable living room with fitted gas fire and a bay window looking out over the open green space. To the rear there is a kitchen featuring a range of units with access to the dining room, as well as access to the utility/store room (of single skin construction) which benefits from a new roof.
To the first floor, there are three good sized bedrooms, two of which are large double rooms and the third being a comfortable single. The front double bedroom has a bay window taking advantage of the outlook over the open green space, as well as having built-in full width mirror fronted wardrobe space. There is a bathroom with a P-shaped bath and washbasin. A new uPVC window will be fitted with a FENSA certificate supplied shortly. The is also a separate toilet next to the bathroom.
Outside, the house is approached via a front garden behind a low-level timber fence. A path and steps lead to the front door with gated access to the good sized rear garden. The rear garden is mostly laid to lawn and edged with timber fencing.
This property is of concrete construction, understood to be either Wimpey No-Fines or Laing Easyform, which is mortgageable by the majority of high street lenders.
GROUND FLOOR:
ENTRANCE HALL
LIVING ROOM 4.02m (13'2") x 3.86m (12'8")
DINING ROOM 3.12m (10'3") x 2.75m (9')
KITCHEN 3.12m (10'3") max x 2.94m (9'8")
UTILITY/STORE ROOM 6.14m (20'2") x 1.36m (4'6")
FIRST FLOOR:
LANDING
BEDROOM 1 3.49m (11'5") plus built-in wardrobe x 3.15m (10'4")
BEDROOM 2 3.44m (11'3") x 3.12m (10'3")
BEDROOM 3 2.54m (8'4") x 2.51m (8'3")
BATHROOM
SEPARATE WC
Please Note: Under the Estate Agency Act we advise that the owner of this property is a member of staff at Chapplins Estate Agents.
This 3-bedroom, semi-detached house makes for a great family home and benefits from some recent redecoration. It is offered with uPVC double glazing and gas central heating. The house is located in a quiet crescent within easy reach of local shops, bus routes and schools, and overlooks green open space to the front.
To the ground floor, there is a comfortable living room with fitted gas fire and a bay window looking out over the open green space. To the rear there is a kitchen featuring a range of units with access to the dining room, as well as access to the utility/store room (of single skin construction) which benefits from a new roof.
To the first floor, there are three good sized bedrooms, two of which are large double rooms and the third being a comfortable single. The front double bedroom has a bay window taking advantage of the outlook over the open green space, as well as having built-in full width mirror fronted wardrobe space. There is a bathroom with a P-shaped bath and washbasin. A new uPVC window will be fitted with a FENSA certificate supplied shortly. The is also a separate toilet next to the bathroom.
Outside, the house is approached via a front garden behind a low-level timber fence. A path and steps lead to the front door with gated access to the good sized rear garden. The rear garden is mostly laid to lawn and edged with timber fencing.
This property is of concrete construction, understood to be either Wimpey No-Fines or Laing Easyform, which is mortgageable by the majority of high street lenders.
GROUND FLOOR:
ENTRANCE HALL
LIVING ROOM 4.02m (13'2") x 3.86m (12'8")
DINING ROOM 3.12m (10'3") x 2.75m (9')
KITCHEN 3.12m (10'3") max x 2.94m (9'8")
UTILITY/STORE ROOM 6.14m (20'2") x 1.36m (4'6")
FIRST FLOOR:
LANDING
BEDROOM 1 3.49m (11'5") plus built-in wardrobe x 3.15m (10'4")
BEDROOM 2 3.44m (11'3") x 3.12m (10'3")
BEDROOM 3 2.54m (8'4") x 2.51m (8'3")
BATHROOM
SEPARATE WC
Please Note: Under the Estate Agency Act we advise that the owner of this property is a member of staff at Chapplins Estate Agents.
Council tax
First listed
3 weeks agoEnergy Performance Certificate
Hampshire, PO9
Placebuzz mortgage repayment calculator
Monthly repayment
The Est. Mortgage is for a 25 years repayment mortgage based on a 10% deposit and a 5.5% annual interest. It is only intended as a guide. Make sure you obtain accurate figures from your lender before committing to any mortgage. Your home may be repossessed if you do not keep up repayments on a mortgage.
Hampshire, PO9 - Streetview
DISCLAIMER: Property descriptions and related information displayed on this page are marketing materials provided by Chapplins - Havant. Placebuzz does not warrant or accept any responsibility for the accuracy or completeness of the property descriptions or related information provided here and they do not constitute property particulars. Please contact Chapplins - Havant for full details and further information.












