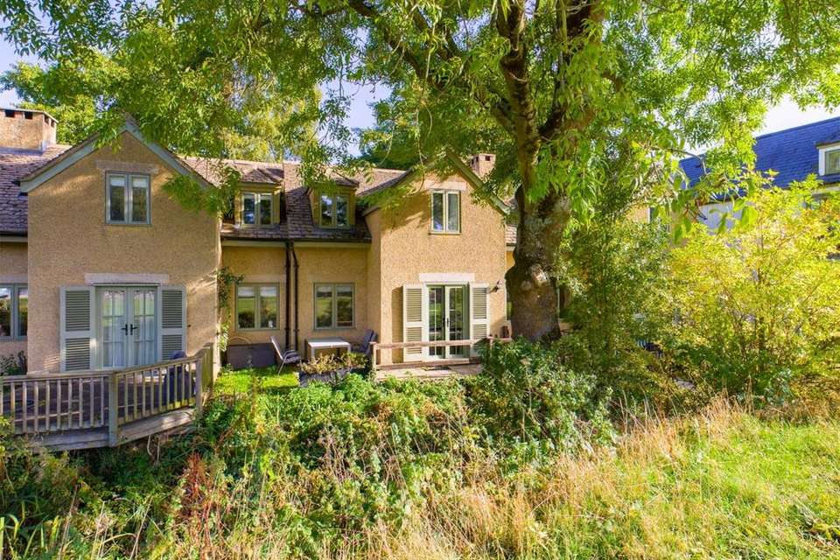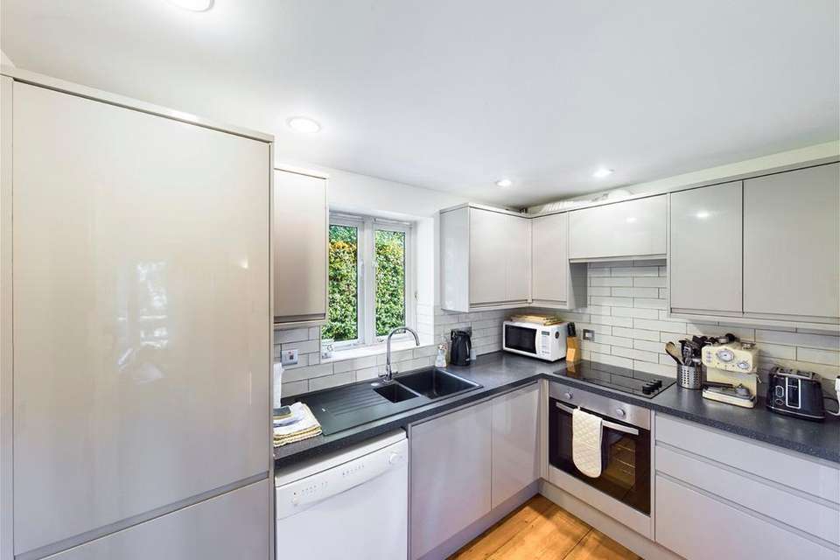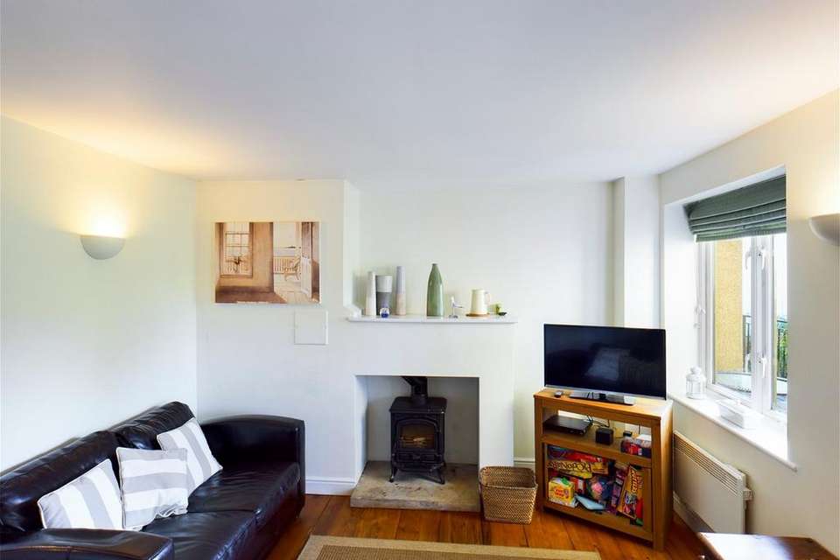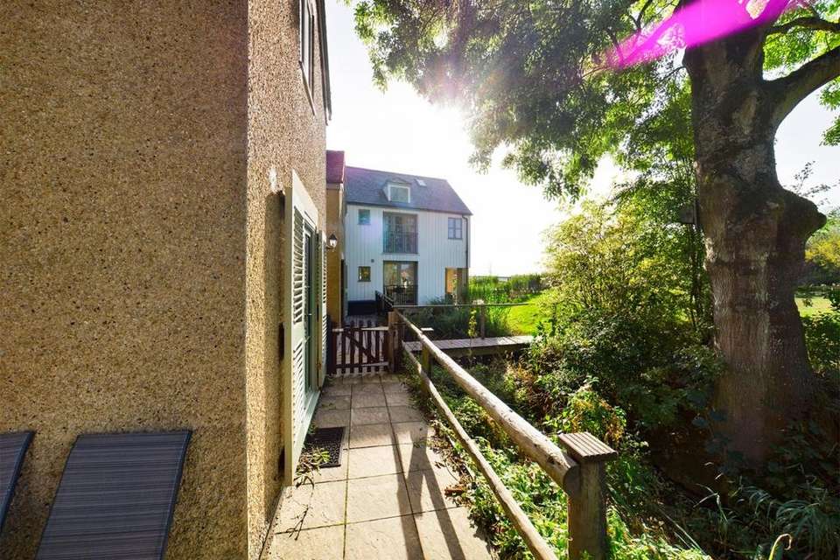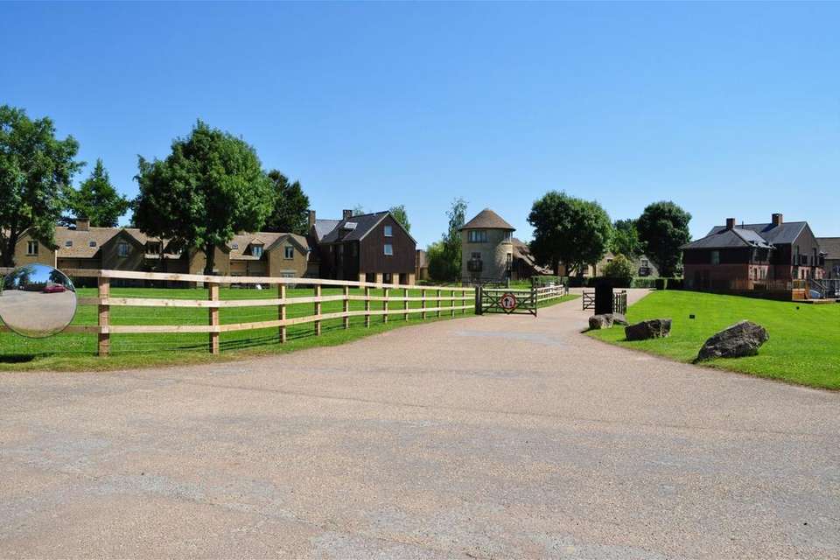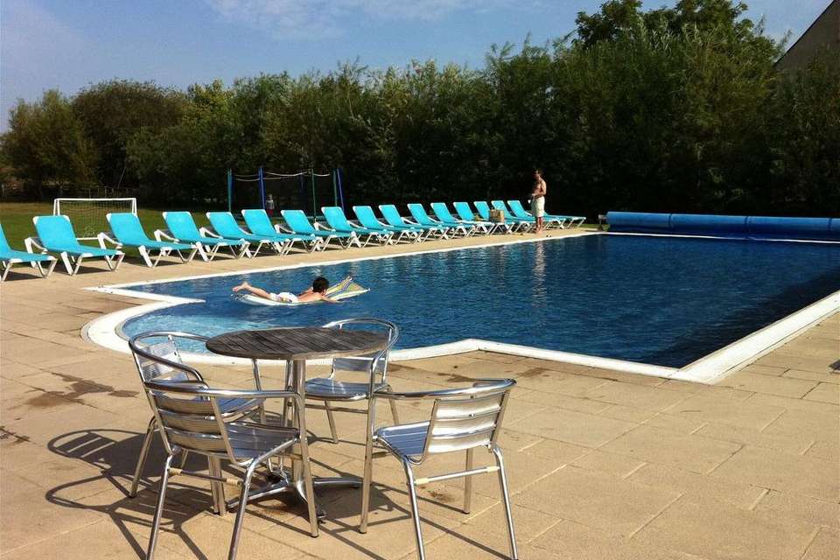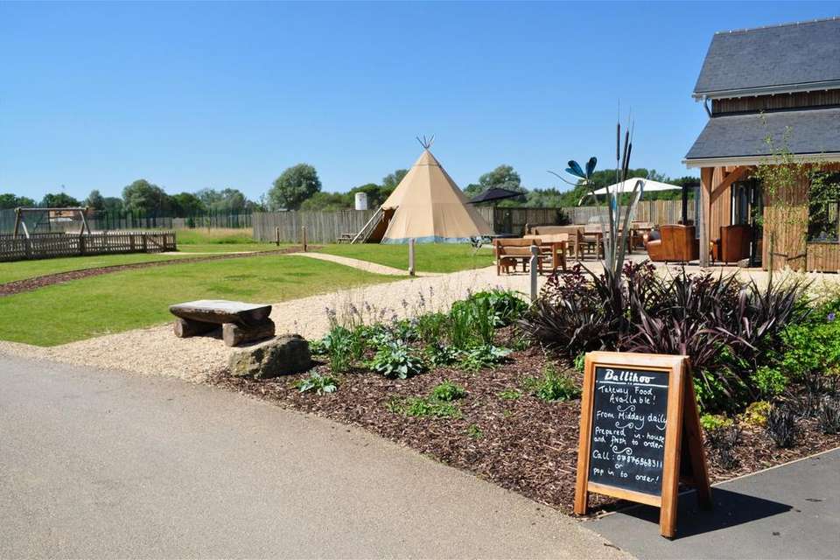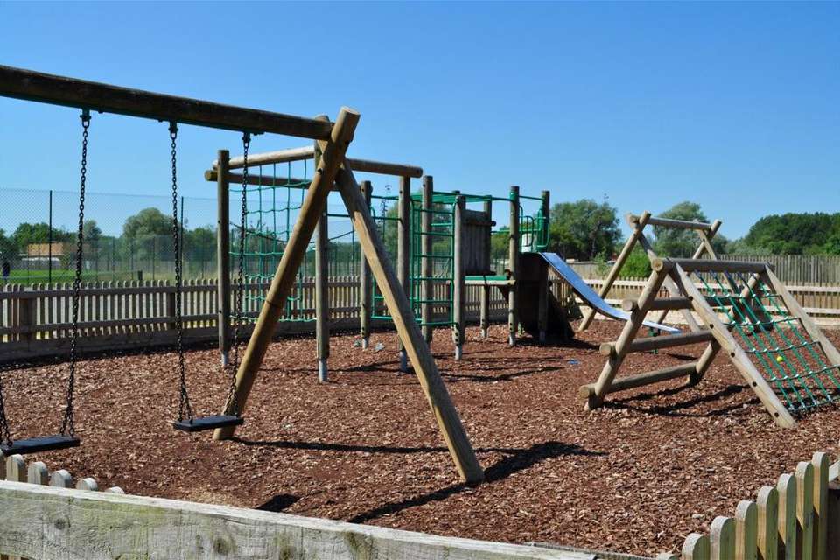3 bedroom terraced house for sale
The Lower Mill Estate, GL7 6BGterraced house
bedrooms
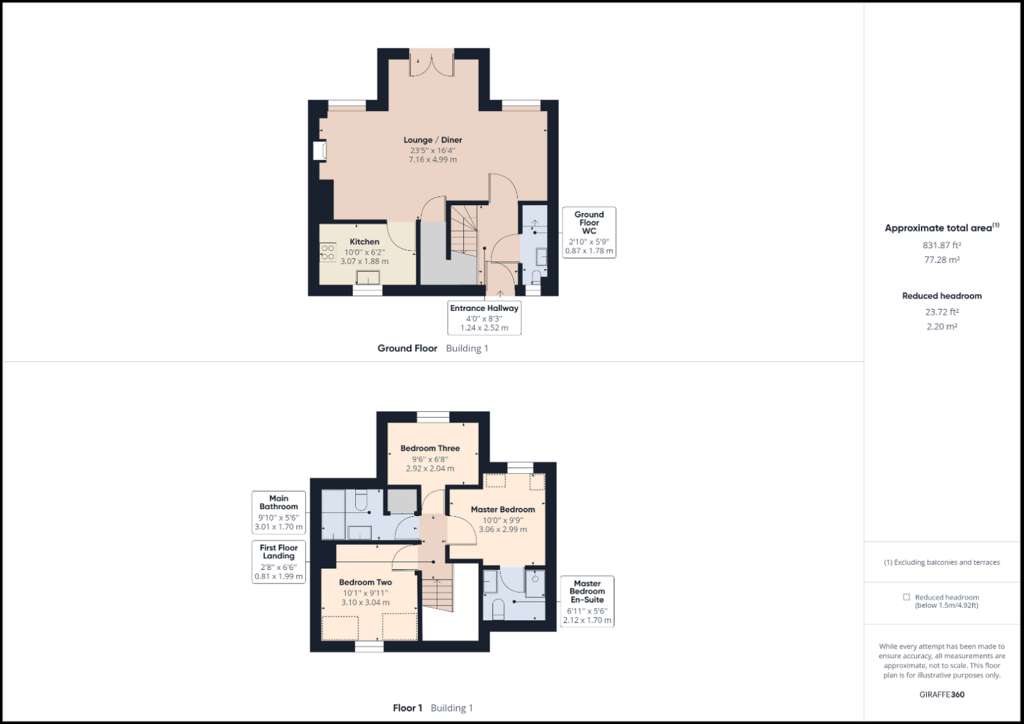
Property photos




+19
Property description
ACCOMODATION: The downstairs accommodation in this holiday cottage is spacious, with an updated kitchen to the front of the property and a large open plan living/dining area with direct access to the south facing sun terrace. Also on the ground floor is a W/C. Wooden flooring throughout. Upstairs there are 3 good sized bedrooms, the master with an en-suite, and a further family bathroom. This 3-bedroom cottage is very well located for easy access to all the onsite amenities, including an outdoor heated pool, tennis courts, kids play areas, and Somerford Lagoon, which can be used for non-motorised water sports and fishing. The property has its own parking space with additional parking available in the main car park.GROUND FLOOR:KITCHEN: An updated, modern, fully fitted kitchen with a good range of units, newer flooring and wall mounted cupboards. Appliances include a ceramic hob and a built under oven, built in fridge/freezer, dishwasher and mixer sink.LIVING AREA: The large, open plan living area has double doors opening on to the south facing sun terrace, with views over the garden and towards the lake. It includes a dining area and living area with a log burner which provides a focal point to the space and will ensure cosy evenings. GROUND FLOOR WC: There is a downstairs WC consisting of a toilet, wash-hand basin and a washing machine. Window to front. OUTSIDE: The sun terrace is a beautiful, quiet spot to enjoy a morning coffee or evening drink and you can even move your table & chairs to the large lawned area which is owned by the properties in this row.FIRST FLOORMASTER BEDROOM AND ENSUITE: Good sized double room with views over the gardens and lake beyond. Ensuite shower room, WC, wash-hand basin.BEDROOM 2: Twin room overlooking the gardensBEDROOM 3: Twin room overlooking the front of the property.FAMILY BATHROOM: Bath with shower over, WC and wash-hand basin.ANNUAL RUNNING COSTS: Remainder of a 125 year lease, approx. 99 years. Ground rent, linked to RPO, reviewed annually, approx. £2,262.50 per annum. Service charge, reviewed annually, not for profit, approx. £3,142.78 per annum. Council tax applicable. 11 Months occupancy as a holiday home - Subject to approval, a fee can be paid to extend this to 12 months occupancy, still as a holiday home. MILL VILLAGEThe property is situated within a unique development which has been created on a private 550 acre estate. The concept of The Lower Mill Estate is to provide stunning homes with complete peace and security within a fully managed estate. It is a natural environment with opportunities to spend time bird watching, or spotting the odd beaver or two. The properties are classified as holiday homes and they cannot be occupied between 5th January and 6th February or used as Primary residences. (subject to a fee and Deed of Variation, occupancy of these properties could be increased to 12 months)LEISURE FACILITIESThere is a superb outdoor heated swimming pool together with a sauna, tennis court, children’s play area, and a local produce shop. In addition to these there are some excellent walks, bird watching, fishing, boating and excellent nature trails. On-site Bar/Restaurant located just past the spa on Clearwater, which is exclusively for the use of Lower Mill Estate homeowners.A whole host of additional leisure pursuits are available in Cotswold Water Park area including:- Water-Skiing, Wind-surfing, Sailing, Canoeing, Fishing (Fly and Coarse). Picturesque walks and off-road cycling (suitable for children), Clay Pigeon Shooting, Go Karting, Swimming and Golf (Charges apply)Lower Mill Estate is just 15 minutes away from the Capital of the Cotswold's, Cirencester and has easy access to the beautiful towns and villages that comprise the Area of Outstanding Natural Beauty that is the Cotswold's. TRANSPORT CONNECTIONSNearest train stations: Kemble (1hr10 to London), & Swindon (1hr to London). Nearest motorway: 20 mins from Junction 15 of M4.
Interested in this property?
Council tax
First listed
Over a month agoThe Lower Mill Estate, GL7 6BG
Marketed by
Orion Sales - Cirencester The Gateway Centre, Spine Road East Cirencester, Gloucester GL7 5TLPlacebuzz mortgage repayment calculator
Monthly repayment
The Est. Mortgage is for a 25 years repayment mortgage based on a 10% deposit and a 5.5% annual interest. It is only intended as a guide. Make sure you obtain accurate figures from your lender before committing to any mortgage. Your home may be repossessed if you do not keep up repayments on a mortgage.
The Lower Mill Estate, GL7 6BG - Streetview
DISCLAIMER: Property descriptions and related information displayed on this page are marketing materials provided by Orion Sales - Cirencester. Placebuzz does not warrant or accept any responsibility for the accuracy or completeness of the property descriptions or related information provided here and they do not constitute property particulars. Please contact Orion Sales - Cirencester for full details and further information.

