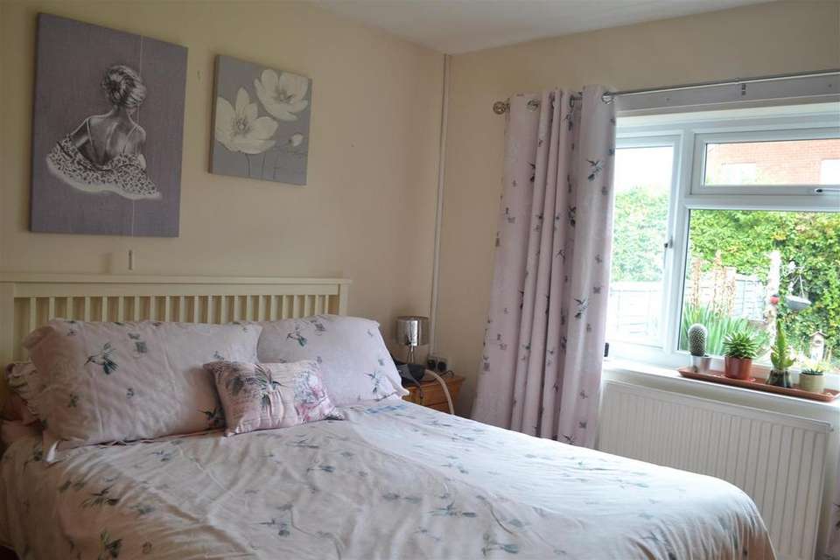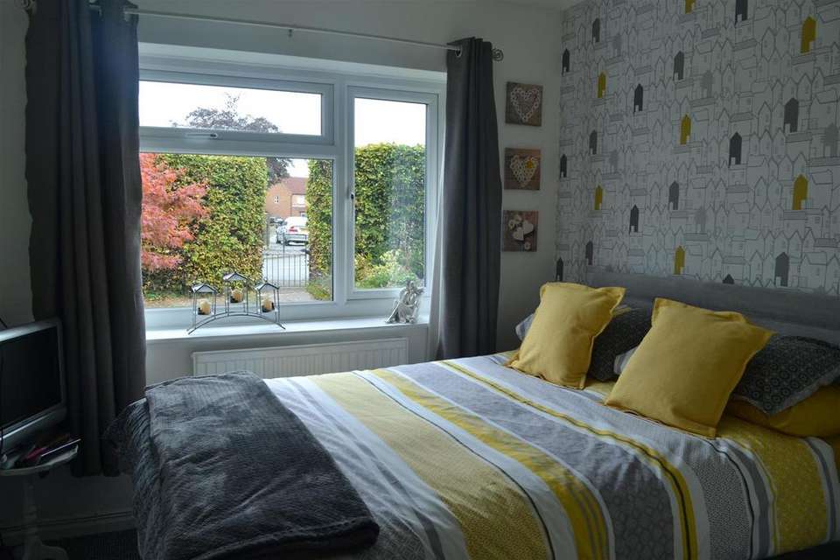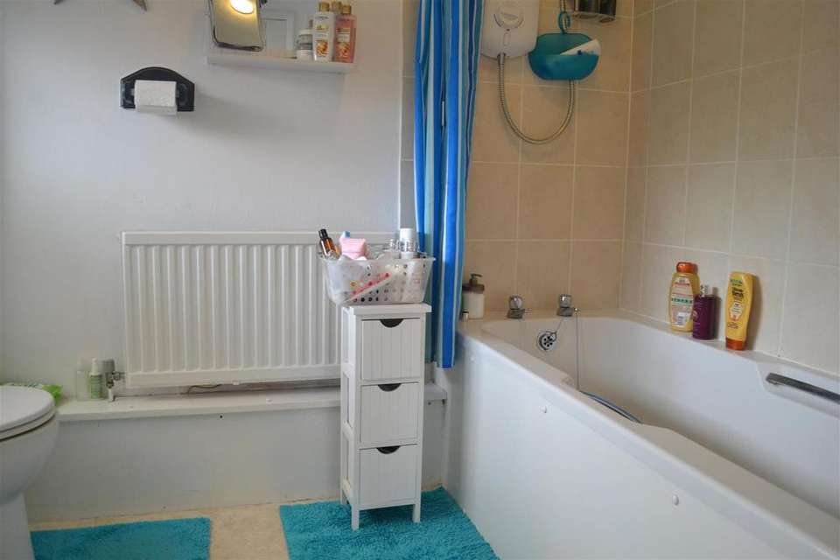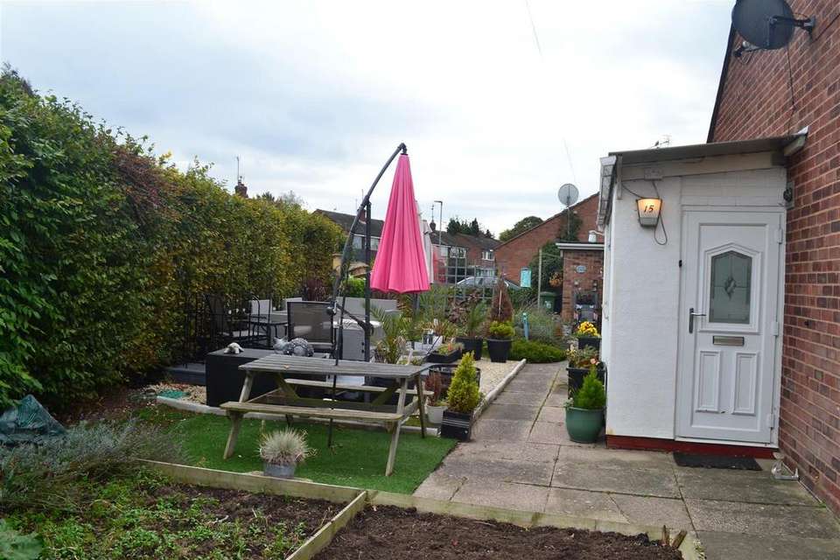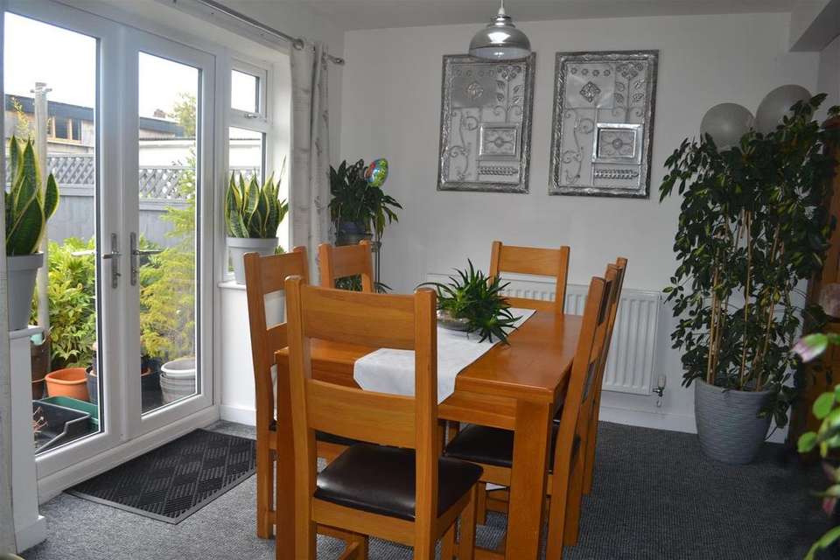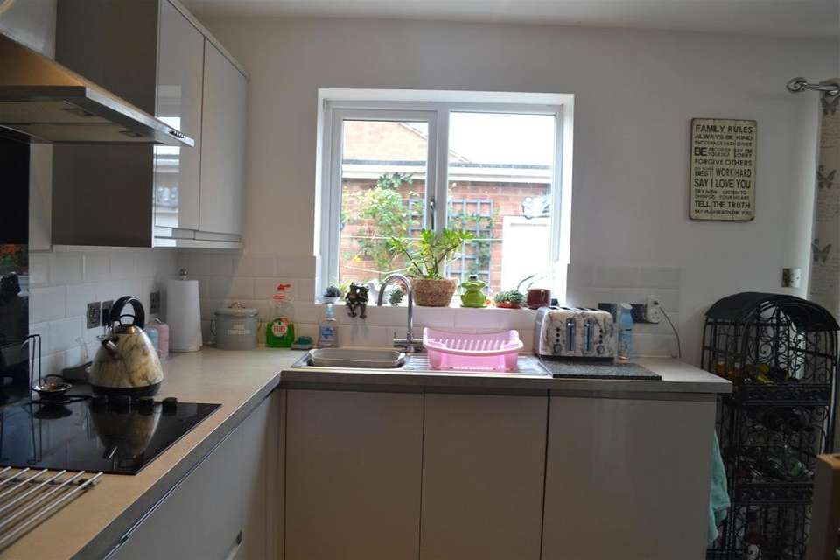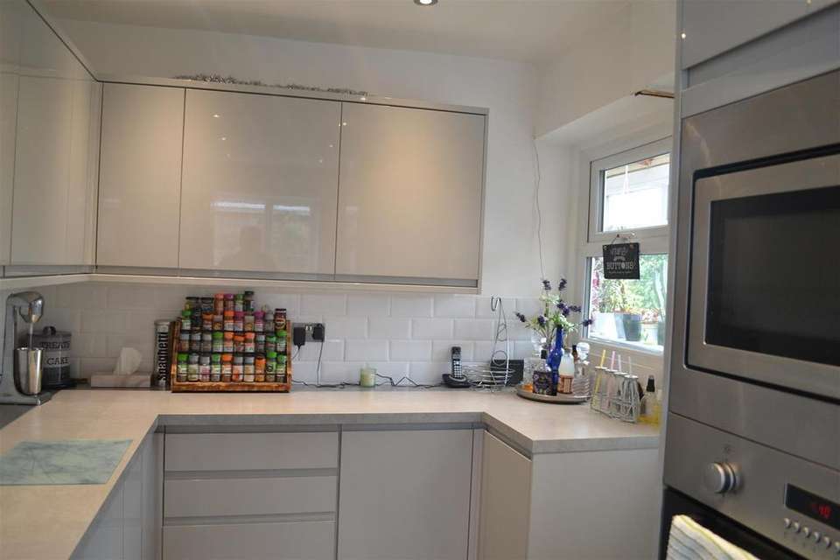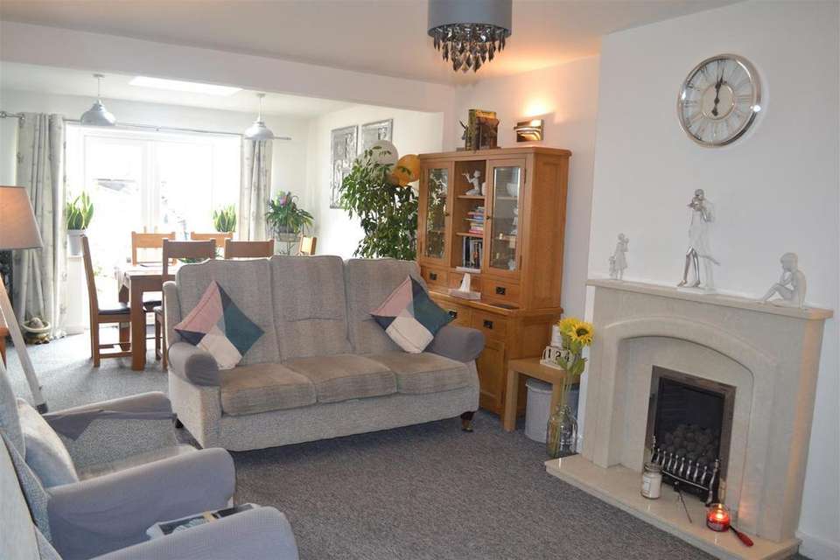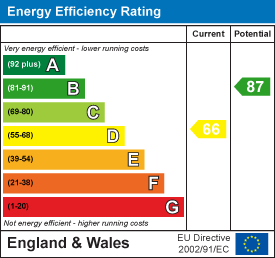2 bedroom semi-detached bungalow for sale
Castlefields, Leominsterbungalow
bedrooms
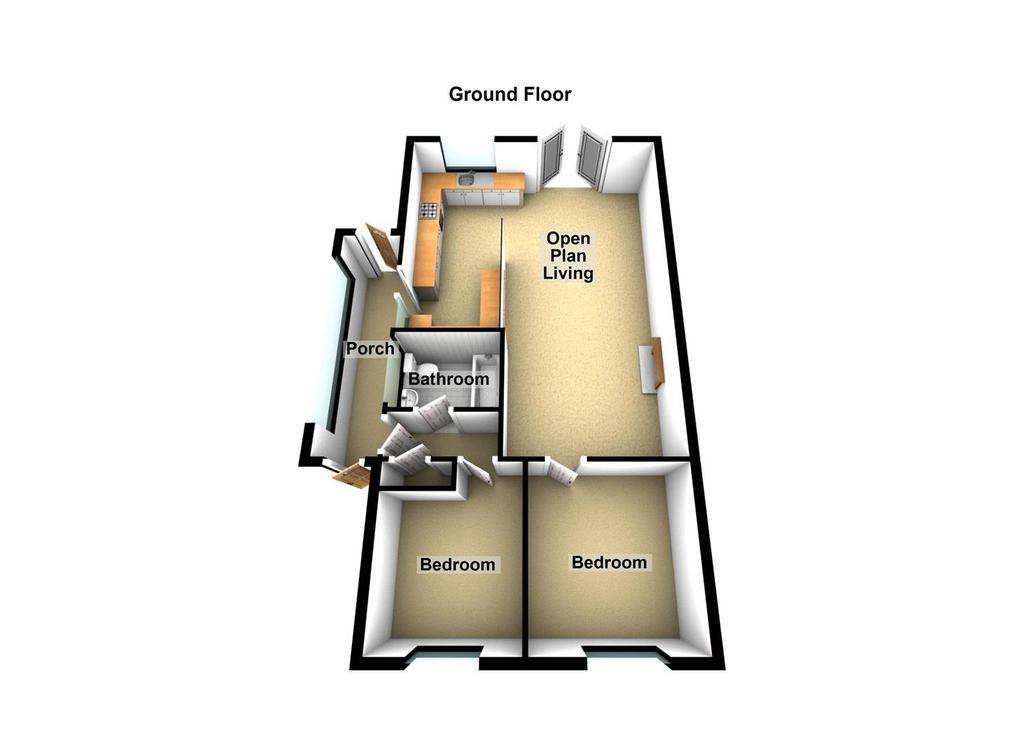
Property photos

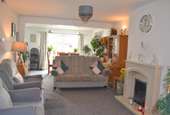
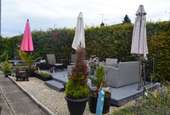
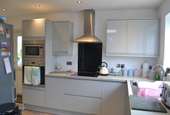
+10
Property description
A delightful modern and extended semi-detached bungalow situated in a pleasant position not far from the town centre of Leominster offering double glazed and gas fired centrally heated accommodation to include a reception hall, large lounge/dining room, modern fitted kitchen, 2 good sized bedrooms, bathroom with shower over and outside a large corner gardens, a detached single garage and private parking.
An internal inspection is recommended of this well presented property and viewing is strictly by appointment with the selling agents.
The full particulars of 15 Castlefields, leominster are further described as follows:
Council Tax Band: B
Tenure: Freehold
The property is a semi-detached, extended modern bungalow of brick construction under a tiled roof.
A double glazed entrance door opens into a long covered porch with lighting, power, double glazed windows and a door to the rear opening into the gardens.
A door from the porch leads through into a reception hall having a ceiling light,a door to the airing cupboard housing the gas fired central heating boiler with control and a door into the lounge/dining room.
The lounge/dining room has an Adams style marble fireplace with a coal and living flame gas fire inset, ceiling lights, power points, 2 panelled radiators, smoke alarm, TV aerial point, room for a large dining table and chairs, roof light over and double opening, double glazed doors into the rear gardens.
An archway from the lounge/dining room leads through into the modern fitted kitchen. The modern kitchen by Howdens includes an inset, stainless steel, single drainer sink unit, working surface with base units of cupboards and drawers under. In a housing unit is a fan assisted electric oven with grill, built-in microwave, cupboard space over and under and also a Lamona 4 ring ceramic hob with extractor hood with light over. Also built in is a dishwasher, washing machine and a planned space for a fridge/freezer. The kitchen has matching eye-level cupboards, ceiling downlighters, plenty of power points, double glazed window to rear, ceramic tiled floor and a double glazed door opening into the porch.
Bedroom accommodation.
Bedroom one has a double glazed window to front, panelled radiator, lighting, power and wooden laminated flooring.
Bedroom two has a double glazed window to front, panelled radiator, lighting, power, thermostat control and a T.V aerial point.
From the reception hall a door opens into the modern bathroom having a suite in white of a panelled bath with hand grips, Mira shower over and ceramic tiling to ceiling height around bath and shower. There is a pedestal wash hand basin, low flush W.C, panelled radiator, ceiling light, ceiling extractor fan, inspection hatch to roof space above and an opaque double glazed window to side.
OUTSIDE.
The bungalow is situated in a pleasant corner position and is approached to the front with a slab pathway leading to the front door. There are lawned gardens to the front, mature hedging and panelled fencing with the gardens continuing across the side where there is a large raised timber deck area with the gardens continuing to the rear.
REAR GARDEN.
Having shrub gardens, flagged patio area, small potting shed and double opening gates opening onto a gravel driveway with parking for motor vehicles. From the gravel driveway there is easy access into the detached, brick built garage.
GARAGE.
The garage has power, lighting, metal up and over front door, concreted flooring, window to rear and a door to the side leading into the garden.
SERVICES.
All mains services connect, gas fired central heating and telephone to BT regulations.
Reception Hall -
Lounge/Dining Room - 7.77m x 3.58m (25'6" x 11'9") -
Kitchen - 4.98m x 2.36m (16'4" x 7'9") -
Bedroom One - 3.28m x 3.15m (10'9" x 10'4") -
Bedroom Two - 3.28m x 2.64m (10'9" x 8'8") -
Bathroom -
Garage - 6.10m x 3.45m (20' x 11'4") -
Rear Garden -
An internal inspection is recommended of this well presented property and viewing is strictly by appointment with the selling agents.
The full particulars of 15 Castlefields, leominster are further described as follows:
Council Tax Band: B
Tenure: Freehold
The property is a semi-detached, extended modern bungalow of brick construction under a tiled roof.
A double glazed entrance door opens into a long covered porch with lighting, power, double glazed windows and a door to the rear opening into the gardens.
A door from the porch leads through into a reception hall having a ceiling light,a door to the airing cupboard housing the gas fired central heating boiler with control and a door into the lounge/dining room.
The lounge/dining room has an Adams style marble fireplace with a coal and living flame gas fire inset, ceiling lights, power points, 2 panelled radiators, smoke alarm, TV aerial point, room for a large dining table and chairs, roof light over and double opening, double glazed doors into the rear gardens.
An archway from the lounge/dining room leads through into the modern fitted kitchen. The modern kitchen by Howdens includes an inset, stainless steel, single drainer sink unit, working surface with base units of cupboards and drawers under. In a housing unit is a fan assisted electric oven with grill, built-in microwave, cupboard space over and under and also a Lamona 4 ring ceramic hob with extractor hood with light over. Also built in is a dishwasher, washing machine and a planned space for a fridge/freezer. The kitchen has matching eye-level cupboards, ceiling downlighters, plenty of power points, double glazed window to rear, ceramic tiled floor and a double glazed door opening into the porch.
Bedroom accommodation.
Bedroom one has a double glazed window to front, panelled radiator, lighting, power and wooden laminated flooring.
Bedroom two has a double glazed window to front, panelled radiator, lighting, power, thermostat control and a T.V aerial point.
From the reception hall a door opens into the modern bathroom having a suite in white of a panelled bath with hand grips, Mira shower over and ceramic tiling to ceiling height around bath and shower. There is a pedestal wash hand basin, low flush W.C, panelled radiator, ceiling light, ceiling extractor fan, inspection hatch to roof space above and an opaque double glazed window to side.
OUTSIDE.
The bungalow is situated in a pleasant corner position and is approached to the front with a slab pathway leading to the front door. There are lawned gardens to the front, mature hedging and panelled fencing with the gardens continuing across the side where there is a large raised timber deck area with the gardens continuing to the rear.
REAR GARDEN.
Having shrub gardens, flagged patio area, small potting shed and double opening gates opening onto a gravel driveway with parking for motor vehicles. From the gravel driveway there is easy access into the detached, brick built garage.
GARAGE.
The garage has power, lighting, metal up and over front door, concreted flooring, window to rear and a door to the side leading into the garden.
SERVICES.
All mains services connect, gas fired central heating and telephone to BT regulations.
Reception Hall -
Lounge/Dining Room - 7.77m x 3.58m (25'6" x 11'9") -
Kitchen - 4.98m x 2.36m (16'4" x 7'9") -
Bedroom One - 3.28m x 3.15m (10'9" x 10'4") -
Bedroom Two - 3.28m x 2.64m (10'9" x 8'8") -
Bathroom -
Garage - 6.10m x 3.45m (20' x 11'4") -
Rear Garden -
Interested in this property?
Council tax
First listed
Over a month agoEnergy Performance Certificate
Castlefields, Leominster
Marketed by
Jonathan Wright Estate Agents - Leominster 26 High Street Leominster HR6 8LZPlacebuzz mortgage repayment calculator
Monthly repayment
The Est. Mortgage is for a 25 years repayment mortgage based on a 10% deposit and a 5.5% annual interest. It is only intended as a guide. Make sure you obtain accurate figures from your lender before committing to any mortgage. Your home may be repossessed if you do not keep up repayments on a mortgage.
Castlefields, Leominster - Streetview
DISCLAIMER: Property descriptions and related information displayed on this page are marketing materials provided by Jonathan Wright Estate Agents - Leominster. Placebuzz does not warrant or accept any responsibility for the accuracy or completeness of the property descriptions or related information provided here and they do not constitute property particulars. Please contact Jonathan Wright Estate Agents - Leominster for full details and further information.





